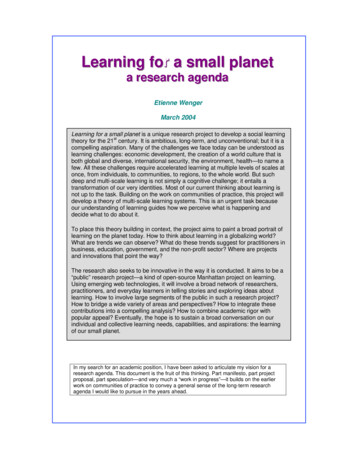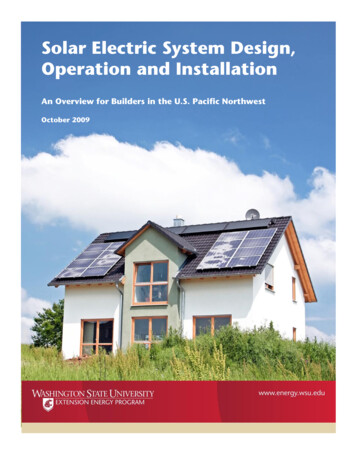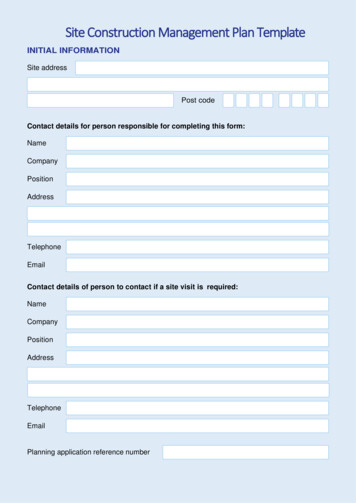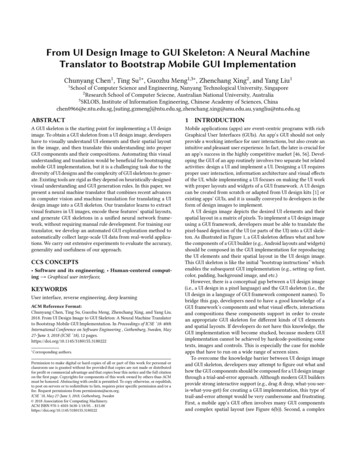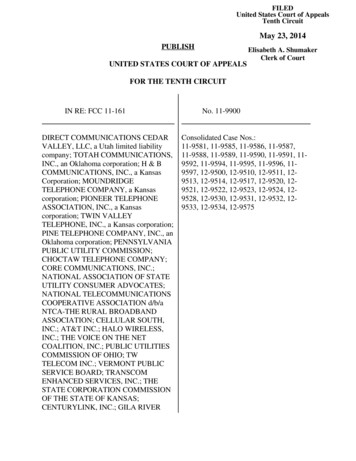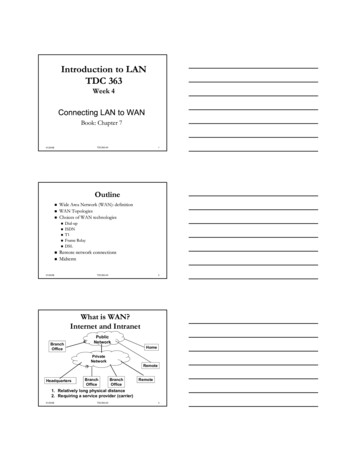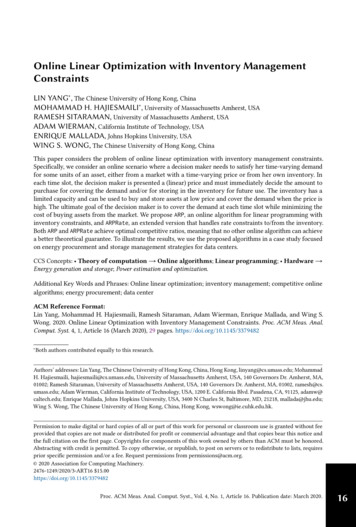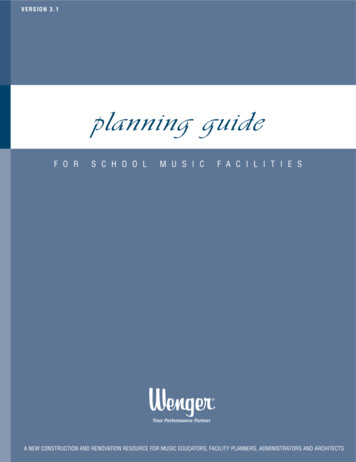
Transcription
VERSION 3.1planning guideF O RS C H O O LM U S I CF A C I L I T I E SA NEW CONSTRUCTION AND RENOVATION RESOURCE FOR MUSIC EDUCATORS, FACILITY PLANNERS, ADMINISTRATORS AND ARCHITECTS
I N T R O D U C T I O NThis Planning Guide is designed to help you — music educators, administrators, facility planners,architects and consultants — focus on the fundamental requirements of the Music Suite. Thoughit is written from the perspective of the music educator, your entire planning team can use thisinformation to create a Music Suite that is both effective and exciting.The following guidelines are the culmination of over 60 years of Wenger experience. By visiting withthousands of music educators, we understand what it takes to make a Music Suite successful andwhat seemingly insignificant design elements can jeopardize its effectiveness.Use our expertise. If you have questions, a Wenger representative is always just a phone call away.Wenger works with theAmerican Institute of ArchitectsContinuing Education Systemas a registered AIA/CES provider.U S I N GT H I SG U I D EThis guide provides brief explanations of the critical factors affecting the Music Suite. By applyingthis information to your needs and using the worksheets included, you’ll be able to communicatemusic area fundamentals to architects and administration more quickly and clearly. You’ll get themost out of this guide if you use it in the following fashion: Read the guide thoroughly. Use the information to establish the fundamental needs of your music facility. Apply these fundamentals to your specific project. Use the Planning Guide worksheets as the basic programming documents you’ll sharewith architects. Most importantly, start now. The most critical decisions are often made yearsbefore construction begins. And, as the project progresses, changes becomedifficult and cost-prohibitive.1Planning the Music Suite
T A B L EO FC O N T E N T SThe Music Suite . . . . . . . . . . . . . . . . . . . . . . . . . . . . . . . . . . . . . . . . . . . . . . . . . . . . . . . . . . . 3 - 4The Construction Process . . . . . . . . . . . . . . . . . . . . . . . . . . . . . . . . . . . . . . . . . . . . . . . . . . . 5 - 6Four Critical Factors . . . . . . . . . . . . . . . . . . . . . . . . . . . . . . . . . . . . . . . . . . . . . . . . . . . . . . . . . . 7Critical Factor Acoustics . . . . . . . . . . . . . . . . . . . . . . . . . . . . . . . . . . . . . . . . . . . . . . . . . . 8 - 17Critical Factor Floor Plan . . . . . . . . . . . . . . . . . . . . . . . . . . . . . . . . . . . . . . . . . . . . . . . . . 18 - 25Critical Factor Storage . . . . . . . . . . . . . . . . . . . . . . . . . . . . . . . . . . . . . . . . . . . . . . . . . . . 26 - 31Critical Factor Equipment . . . . . . . . . . . . . . . . . . . . . . . . . . . . . . . . . . . . . . . . . . . . . . . . 32 - 33Performance Areas . . . . . . . . . . . . . . . . . . . . . . . . . . . . . . . . . . . . . . . . . . . . . . . . . . . . . . 34 - 42Glossary . . . . . . . . . . . . . . . . . . . . . . . . . . . . . . . . . . . . . . . . . . . . . . . . . . . . . . . . . . . . . . . . . . 44Programming Worksheet . . . . . . . . . . . . . . . . . . . . . . . . . . . . . . . . . . . . . . . . . . . . . . . . . . . . . 45Equipment Worksheet . . . . . . . . . . . . . . . . . . . . . . . . . . . . . . . . . . . . . . . . . . . . . . . . . . . . . . . . 46Performance Area Programming Worksheet. . . . . . . . . . . . . . . . . . . . . . . . . . . . . . . . . . . . . . . 47Bibliography and Resources . . . . . . . . . . . . . . . . . . . . . . . . . . . . . . . . . . . . . . . . . . . . . . . . . . . 48The Case for Space . . . . . . . . . . . . . . . . . . . . . . . . . . . . . . . . . . . . . . . . . . . . . . . . . . . . . . . . . . 49Rule of Thumb Guidelines. . . . . . . . . . . . . . . . . . . . . . . . . . . . . . . . . . . . . . . . . Inside Back CoverTable of Contents2
T H ECONSIDERATIONSM U S I CS U I T EDefinition All rooms or areas designed and used for music education constitutethe Music Suite.First Priority Learning within the Music Suite is accomplished by critical listening; thesuccess of the design is measured by how well teachers and studentscan hear within this special environment. Every aspect of the rehearsaland practice areas must be designed to promote clear hearing. As aresult, the acoustical considerations of music areas are the first priority.Space Requirements Because of the sheer number of music students and the physical natureof music education, music activities require more room, greater flexibility,and more fresh air than other classrooms.Real Costs Sound isolation, quieter mechanical systems, additional room volume,and other specialized needs make music suite construction costs persquare-foot typically double that of other school areas. This guide willshow why cutting corners in the Music Suite will cut the effectivenessof your music education program.3Planning the Music Suite
MUSIC SUITE LAYOUTThe Music Suite is a complex environment with many different areas and unique dynamics.This Planning Guide was created to help you understand these dynamics and needs so thatyour Music Suite design ensures effective education — and no surprises down the road.Electronic music labfor electronic music instructionPractice roomsfor small group andindividual practicePerformance areasauditoriums and multi-purposerooms for concertTo ParkingTo AuditoriumMainEntranceEnsemblePracticeRoomChoral Rehearsal RoomRobe StorageGirl'sDressingAreaPractice RoomsElectronicKeyboard LabChoralOfficeChoralLibraryCommonsUniform hearsal roomsfor band, orchestra andchoral ensemblesInstrument StorageOrchestra Rehearsal RoomInstrument StorageUniform StorageStorage roomsfor instruments, uniforms,robes, garments, marchingband equipment, choral risers,microphones, amplifiers,speakers, pianos — and moreBand LibraryandInstrument RepairBoy'sDressingAreaGeneralStorageBand Rehearsal RoomOffices and studiosfor Music DirectorsMusic librariesfor sheet music storageThe Music Suite4
T H EC O N S T R U C T I O NGET INVOLVEDP R O C E S SProper planning and continued involvement are essential to creating the Music Suite you want.Use this information to get involved early so you can put, and keep, the project on the right track.CONSTRUCTION PHASESThe following phases are the basic steps in a new construction or renovation project.Phase IPre-Planning: In this phase the planning committee is formed and facility goals are defined.The most successful committees consist of administrators, district officials andeducators. Keep in mind that it is very important to include teacher representativesfrom non-typical environments such as the fine arts, athletics and music.Phase IIProgramming: Programming is an architectural term for the process of defining the activities andrequirements of spaces to be designed. This is the committee’s most importantphase, and the gathering of input should begin as soon as possible. The longeryou wait, the more it will cost and the more unlikely it becomes that your MusicSuite will be what you need it to be.Now is the time to create a “big picture” of everything you want the Music Suite tobe. Use the programming documents in this guide to present ideas to an architect,making clear what is desired and what makes the area unique. And though budgetwill ultimately determine the scope of the project, anyone who’s been through theprocess will agree — “You’ll never get what you don’t ask for.”The architect will need to know how much space you require, how each spacewithin the Music Suite is used, and how all spaces relate to one another. OurRule of Thumb charts for square footage considerations were specially devisedto help you determine these needs. This is also the best time to compile yourequipment lists so you know how much money to set aside for purchasingfixtures, furniture and equipment (FF&E).Phase IIISchematic Design:Following the programming documents and budget constraints, the architect willproceed to diagram the facility. He or she will present drawings in different stagesso the planning committee can help fine tune the design. Be sure to agree upon thefinal schematic, because any subsequent changes will be more difficult.PROJECT SEQUENCEMusic educators should concentrate the majority of their involvement during these initialstages. This is when your Music Suite design takes shape, and trying to alter the designor add ideas later in the process becomes very expensive.The Bond can beapproved duringany of the initialstages.5I. PRE-PLANNINGII. PROGRAMMINGIII. SCHEMATIC DESIGNIV. DESIGN DEVELOPMENTFormation of thePlanning Committeeand identification offacility needs.The architect solicitsinput from schoolpersonnel regardingprogram requirements.Considering the input andbudget, the architect createspreliminary sketches of theproposed facility.The architect refines the designand creates the blueprint.Planning the Music Suite
CONSTRUCTION PHASESPhase IVDesign Development: The architect next creates blueprints. Exact room dimensions, ceiling heights, doorand window locations, and electrical, plumbing, and mechanical systems, are finalized. These blueprints must be inspected very carefully, because all bidding andconstruction will be firmly based on this plan. Future changes are very expensive.Phase VConstruction Documents: Before talking with contractors, the architect will develop construction documentsthat clearly define what is being built and to what specifications.Phase VIBidding: With final blueprints and construction documents in hand, it’s time to open theproject to bids from general contractors, as well as electricians, carpenters andother subcontractors. After a review of bids, the contract is awarded to a generalcontractor. Next it’s time to buy products — such as storage cabinets, acousticaltreatments and pre-engineered practice rooms — installed during construction.Phase VIIConstruction: This is the final opportunity to make sure that the Music Suite is being builtaccording to specifications. Visit the site often. And, if something isn’t followingthe agreed-upon plan, be sure to discuss these concerns with the architectand administration.Phase VIIIEquipment Purchasing: While the building is being constructed, the furniture and equipment identifiedin Phase II should be specified, bid and purchased — for delivery prior to theschool opening.Phase IXSchool Opening: Congratulations.V. CONSTRUCTION DOCUMENTSVI. BIDDINGVII. CONSTRUCTIONVIII. EQUIPMENT PURCHASINGIX. SCHOOL OPENINGPreparation of necessary documentsoutlining the construction requirements.The project isopen to biddingand a contractoris selected.The actual building ofthe facility.Specify, bid and purchase equipmentwith delivery prior to opening.Congratulations!The Construction Process6
T H ESUITE ESSENTIALSF O U RC R I T I C A LF A C T O R SThe following four critical factors will determine the effectiveness of your facility. Every decisioninvolving your Music Suite must put all four of these factors at the top of your priority list. Alongwith these brief descriptions, you’ll find all four factors covered in detail in this guide.acousticsHow well your facility promotes critical listening is directly proportional to how effective it will be.floor planThe layout of your Music Suite determines whether it is effective, ineffective, or even unusable.storageStorage not only affects equipment, but also acoustics, traffic flow and security.equipmentChoosing proper equipment is the final step toward guaranteeing a successful Music Suite.7Planning the Music Suite
CRITICALFACTORacousticsThe study of music is dependent upon the ability to hear and learn differences inintonation, dynamics, articulation and balance. This skill, called critical listening,can be developed only in a learning environment with proper acoustics.To guarantee that acoustics promote critical listening and effective music education, your facility’s design must pay close attention to the following elements: Cubic volume and room shape. Sound isolation between rooms. Acoustical treatments to walls, ceilings and furnishings. Properly designed mechanical systems.The following section will help you understand how you can effectivelyenhance acoustics and reduce the noise and interference that jeopardizes qualitymusic education.Critical Factor Acoustics8
CRITICALFACTORacousticsC U B I CCONSIDERATIONSV O L U M EA N DS H A P EThe cubic volume of your rehearsal room and shape of its walls have a profound effect on thequality of its acoustics. To ensure excellent sound, start by following these basic principles:Cubic Volume Never cut corners on cubic volume; it is the single most important place to put yourMusic Suite dollars. Cubic volume is equal to floor area multiplied by ceiling height. Reducing this space can makeyour room unresponsive, excessively loud, and may also be impossible to completely correct. Low ceilings are a common cause of poor music room acoustics. Use portable risers instead of poured concrete tiers. Concrete dramatically reduces roomvolume and increases loudness, while the space beneath portable risers, if left open, willnot reduce cubic volume.Wall Shape Untreated parallel walls cause flutter echo. This annoying ringing or buzzing sound can becorrected with acoustical treatments that diffuse and absorb sound. Non-parallel and splayed walls can reduce flutter echo, but these solutions cost significantlymore per square foot than acoustical treatments. Take the money you save on splayed wallsand put it into more cubic volume, improved sound isolation, or better HVAC systems. Avoid visual acoustics. These are designs — such as curved walls and domes — that lookattractive and appear to have good acoustical properties but in reality are often disastrousto the acoustic environment. Square or cube-shaped rooms with
The Music Suite4. MUSIC SUITE LAYOUT. The Music Suite is a complex environment with many different areas and unique dynamics. This Planning Guide was created to help you understand these dynamics and needs so that your Music Suite design ensures effective education — and no surprises down the road. Performance areas.
