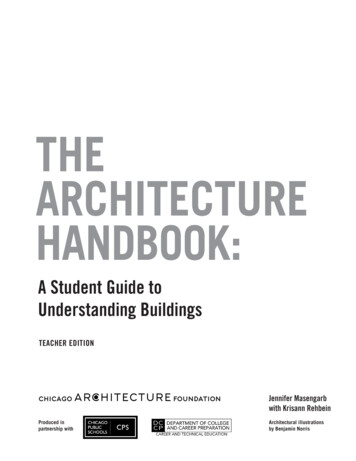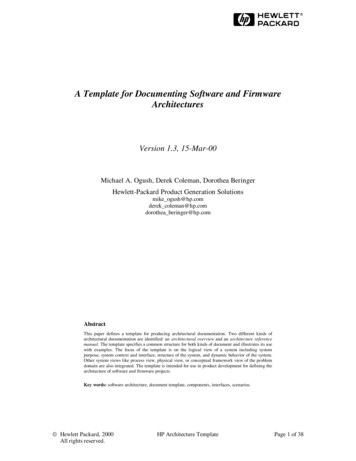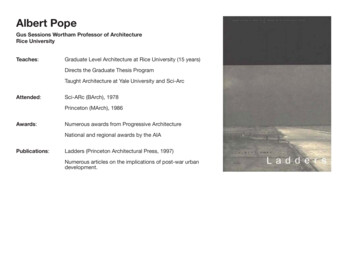
Transcription
THEARCHITECTUREHANDBOOK:A Student Guide toUnderstanding Buildingsteacher editionJennifer Masengarbwith Krisann RehbeinProduced inpartnership withArchitectural illustrationsby Benjamin Norris
The Architecture Handbook:A Student Guide to Understanding BuildingsJennifer Masengarb with Krisann RehbeinDesign and ProductionArchitectural IllustratorCopy EditorTypefacesSystemsPrinterO’Connor DesignBenjamin NorrisSandra LancasterAGaramond and Trade GothicInDesign CS, Adobe Illustrator CS, and Adobe Photoshop CSBerland Printing, Chicago, Illinois 2007 Chicago Architecture Foundation, Chicago, IllinoisAll rights reserved.The Chicago Architecture Foundation has created The Architecture Handbook: A Student Guide toUnderstanding Buildings for classroom use. United States Copyright Law (Title 17, U.S.C.) protects thetext, drawings, and photographs in this book, including those produced by the Chicago ArchitectureFoundation and those produced by others.Written permission from the original copyright owners (either the Chicago Architecture Foundation,other individuals, or other institutions) must be obtained for the transmission or reproduction ofprotected items beyond that allowed by “fair use” for any purpose other than private study, scholarship,or research.Every effort has been made by the Chicago Architecture Foundation to secure permission fromcopyright owners and pay additional fees for the publication of materials not in the public domain.In addition, every effort has been made to properly credit the owners and creators of copyrightedand public domain materials.The lessons, materials, and drawings contained within this book are for educational purposes only.Rights to the architectural drawings of the F10 House belong to the City of Chicago. The drawingsdo not pertain to a specific property and are not intended for any type of construction purposes.The Chicago Architecture Foundation, EHDD Architecture, and the City of Chicago are notresponsible for any liability as a result of any use of these drawings. The users of the lessons are solelyresponsible for the educational implementation thereof.Printed in the United States of AmericaISBN 0-9620562-8-6First Printing, July 2007Second Printing, July 2011
chapter10COMPARISONBUILDINGSF10 HouseChicago bungalowYour HomePlanning SpacesTHE BIGQUESTIONS1How do you reada floor plan?2How are the roomsof the F10 Housearranged?Floor plans are drawings of buildingswith the roof removed as seen fromabove. They are extremely usefuldrawings that help explain how therooms are arranged, although no onewill ever see a building through itsfloor plan.‘roof plan’lines. A floor plan drawing usesorthographic projection, which meansthe 3-dimensional object (the building)is “flattened” and shown on paper.To imagine what the floor plan lookslike, architects slice an imaginaryhorizontal line, called the cuttingplane or cutting plane line, about4 feet above the floor. Everythingbelow the cutting plane is seen in thefloor plan, and some important objectsabove the cutting plane (such as acloset shelf ) are shown with dashedsection‘floor plan’side elevationfront elevationstudent page168 168THE CHICAGO230ARCHITECTURE FOUNDATIONThe Chicago Architecture FoundationF10 House – floorlevels split apartThe Architecture Handbook: A Student Guide to Understanding Buildings 2007The Architecture Handbook: A Student Guide to Understanding Buildings 2007
P3Planning SpacesTHE FLOOR PLAN10CHAPTER VOCABULARYExterior elevationsymbolfloor plan a drawing of a buildingwith the roof removed as seenfrom abovecutting plane / cutting plane linethe imaginary line or slice on afloor plan drawing showing wherea building is “cut”, typicallyabout 4 feet above the floor;everything below the cuttingplane appears in the floor planInterior elevationsymbolBuilding section symbolsSeveral symbols appear on floor plandrawings to help coordinate the floorplan with the other drawings withinthe set of building plans or prints.An exterior or interior elevationsymbol—indicated by a circle tuckedinside a triangle—provides a referenceto the page number and drawingnumber of the exterior or interiorelevation drawing. (See Project 4 formore information.) A building sectionsymbol is a similar circle inside atriangle, but it has a line extendingfrom it which ends in an ‘L’ shape.Building section symbols showthe cutting plane line of the sectiondrawings. (See Project 5 for moreinformation.)Architects use different methods—both written and graphic—to put theirideas on paper. To start the processof designing a building, architectswork closely with the owner to developa detailed program which lists all therequirements needed in the building.Architects then sketch circles (or“bubbles”) to represent various spacesin a building that will meet the needslisted in the program. These bubblediagrams are intended for the architectas they think through their design.The bubble diagramming process helpsto get all their creative ideas down onpaper, without worrying yet about whatthe final design might be. This processcan be thought of as the architecturalequivalent of outlining an essay or astory you might do in a writing class.orthographic projection (also calledorthogonal projection) a generalterm to refer to a method ofdrawing where a 3-dimensionalobject is “flattened” andprojected, or shown, on a2-dimensional piece of paperplans / prints pages of drawings ofthe building; (because architectsno longer reproduce drawingsby the method that creates bluesheets, the term “blueprints”is no longer common)exterior or interior elevation symbola small round symbol, indicatedby a circle tucked inside atriangle on the floor plan. It hasa line extending from it whichends in an ‘L’ shape. It givesthe page number and drawingnumber for the exterior or interiorelevation drawing within the setof drawings.building section symbol the smallsymbol—indicated by a circletucked inside a triangle—on thefloor plan that gives the pagenumber and drawing numberfor a particular section drawingwithin the set of drawingsprogram a detailed list ofneeds that must be fulfilled bythe building’s final designCONTINUED ON NEXT PAGEA “floor plan” of a frozen dinnerA bubble diagram of a frozen dinnerThe Architecture Handbook: A Student Guide to Understanding Buildings 2007The Architecture Handbook: A Student Guide to Understanding Buildings 2007THE CHICAGO ARCHITECTURE FOUNDATION169student169The Chicago Architecture Foundation231page
10Planning Spacesbubble diagram / bubblediagramming a simple diagramof rooms shaped like circles, notnecessarily drawn to a specificscale; used by architects forunderstanding the relationshipsbetween roomsfunction / use a description ofhow the building, space, or roomis usedschematic design drawinga drawing produced later in thedesign process that more fullyexplains the architectural designto show the general relationshipsand space requirements of theproject; this drawing may beshown to the client to illustratethe design ideas that the architectis thinking about; it does nottypically include dimensions orother construction-related notesTHE FLOOR PLANP3Each bubble can represent one use orone room, or it may represent severalfunctions. Bubble diagrams helparchitects visualize how the spaces areorganized and which spaces areadjacent to each other. At this pointof the design process, architects aren’tespecially concerned about the exactsizes of spaces. Instead, the architectsare thinking about the overall buildingand proportion of spaces within thatbuilding. To some extent, they arealso thinking about the shape of thespaces. Will the room be long andnarrow to connect two other spaces?construction drawing a veryaccurate drawing that shows thedesign, location, and dimensionsof all the parts of the building;a construction drawing isproduced by the architect; itspurpose is to give the contractorall the information needed toconstruct the buildingChicago bungalow a 1-1 2 story,long and narrow, brick homewith a porch, constructed in theChicago area between 1911and 1939; today more than80,000 bungalows make up athird of the city’s single familydetached homes; the word“bungalow” comes from theHindi word bangla, describinga low one-story house with aporch; many different Chicagoarchitects designed bungalowsThese vocabulary words definethe terms, features, and roomsthat appear in the F10 Housefloor plan drawings—A.03, A.04,and A.05.Will the space be organized along acirculation route? Or, will the spacebe self-contained and tucked into acorner? The bubble diagrams help anarchitect sort through these ideas.A bubble diagram can also includearrows and labels. Each bubble islabeled with the function that will takeplace within that space. Handwrittennotes on the bubble diagrams helpan architect remember features tobe included later. For instance, anarchitect might note something suchas “large windows to face east” or‡F10 House –bubble diagramof the firstfloor planF10 House –schematic designdrawing of thefirst floor planF10 House –constructiondrawing of thefirst floor planinterior door a door that connectstwo rooms or spacesCONTINUED ON NEXT PAGEstudent page170 170THE CHICAGO232ARCHITECTURE FOUNDATIONThe Chicago Architecture FoundationThe Architecture Handbook: A Student Guide to Understanding Buildings 2007The Architecture Handbook: A Student Guide to Understanding Buildings 2007
P3“change from carpet to wood floorshere.” Bubble diagrams are usuallydrawn on tracing paper so they can beused as overlays to rearrange the spacesand to compare various schemes.After the architect is comfortablewith the bubble diagrams and the waythe spaces are organized, they convertthe diagram into a true floor plan,drawn at a specific scale. A schematicdesign drawing is often created forthe client to see what the architect isenvisioning. It may show furnitureto help the client understand the sizeand shape of the rooms.Planning SpacesTHE FLOOR PLANFinally, the last type of drawing – aconstruction drawing – is createdfor the people who will construct thebuilding. A construction drawinghas many details, including specificdimensions and notes about materials,door types, and window types. Objectssuch as doors, sinks, and toilets thatare fixed elements of the home alsoappear on construction drawings.10exterior door a door that connectsa room in a home to the outsidevestibule an entry hallstair landing the wider platformbetween two flights or levels ofstairs; often the landing may bewhere the stairs change directiontread the horizontal part of thestair where your foot stepsriser the vertical part of the stairspanning between the treadswhere your toe “kicks”open to below an architecturalterm used to describe an upperfloor space with a railing aroundan opening where you canlook down into the room orspace belowbottle wall a unique feature of theF10 House; the stairwell wall islined with sealed plastic bottlesfilled with water and mountedonto the wall with standard metalbottle holders typically used onbicycles; the windows at the topof the stairwell allow low angledwinter sunlight to come in: thewater in the bottles absorbs heatduring the day, then releases itin the early evening when the airtemperature drops, to help heatthe homeF10 House –bubble diagramof the secondfloor planF10 House –schematic designdrawing of thesecond floor planpowder room a small bathroomthat has only a sink and toilet;often located on the first floor ofa homeunfinished (basement) a termused to describe a room thathas only the rough structuralmaterials in place; a room mightbe ‘unfinished’ because the roomhasn’t been painted, the floorisn’t yet covered with carpetor tile, or the light fixtures havenot yet been installedF10 House –constructiondrawing of thesecond floor planEXPO abbreviation for exposed;the wooden structure in theceiling of the room (the undersideof the floor above) can still beseen because it hasn’t beencovered up yetrange a cooking appliance thathas an oven and stoveThe Architecture Handbook: A Student Guide to Understanding Buildings 2007The Architecture Handbook: A Student Guide to Understanding Buildings 2007THE CHICAGO ARCHITECTURE FOUNDATION171student171The Chicago Architecture Foundation233page
F10 House –first floor planstudent page172 172THE CHICAGO234exteriorsteps up tothe porchARCHITECTURE FOUNDATIONThe Chicago Architecture FoundationsofacoffeetableexteriorwallTV ona tablearmchairinteriorpartitionwallstairs up to thesecond floorline showingwhich way thedoor swingsswingingdoorrefrigeratorstairs down tothe basementbroken diagonalline showing twosets of stairssinkdining roomtable rback exteriorstepsTHE FLOOR PLANedge ofthe porchglassinteriorwindowsillPlanning Spacesporchporchguardrailexteriorwindowsill10P3The Architecture Handbook: A Student Guide to Understanding Buildings 2007The Architecture Handbook: A Student Guide to Understanding Buildings 2007
Planning SpacesTHE FLOOR PLAN10desk andchairtoiletbathtubline of thecloset shelfoverheadqueensized bednightstanddresserbi-foldclosetdoorsline of thecloset rodoverheadpocketdoorbathroomsinklinencabinetopen tobelowsingle ortwin bedP3F10 House –second floor planThe Architecture Handbook: A Student Guide to Understanding Buildings 2007The Architecture Handbook: A Student Guide to Understanding Buildings 2007THE CHICAGO ARCHITECTURE FOUNDATION173student173The Chicago Architecture Foundation235page
10Planning SpacesDIDYOUTHE FLOOR PLANP3This chapter compares the F10 Housewith a Chicago bungalow. Althoughboth homes are long and narrowstructures on tight urban lots, theirfloor plans reveal how the rooms ineach building are arranged in verydifferent ways.know?In Chicago, the bungalow is themost common single-family type ofhousing. Other cities also oftenhave a type of housing that is quitecommon throughout the region.The exterior details of homes typicallyfound in your community might beslightly different, yet have floor plansthat are quite similar.Powder your what?!The term “powder room” wasoriginally used in the 1700s todescribe a small room or closetwhere a man or woman wouldgo to comb, adjust, and addmore white powder to their wig.(Think of George Washingtonor Marie Antoinette and theirwhite wigs.) Homes of wealthierpeople or public buildings wouldeven have a wig attendant waitingthere to help you. Today, themeaning of this room has changeddramatically. It now refers toa small additional residentialbathroom, often located near theliving room, which contains onlya sink and toilet.Chicago bungalowChicago bungalow – first floor planon yourway homeTODAYstudent page174 174THE CHICAGO236Floor plan arrangementsin homes are ofteninfluenced by the lotsize and shape thatis typical in yourcommunity. On yourARCHITECTURE FOUNDATIONThe Chicago Architecture Foundationway home today, canyou determine whethermost of the floor plansin single-family homesin your neighborhoodare laid out in an overallsquare or in a rectangularshape? If they arerectangular, does thelong side or the shortside of the rectangle facetowards the street?The Architecture Handbook: A Student Guide to Understanding Buildings 2007The Architecture Handbook: A Student Guide to Understanding Buildings 2007
P3THE FLOOR PLANPlanning Spaces10in classAbove: A Chicago family in 1924 with their new bungalowbeing constructed in the background.Right: A construction worker lays bricks in 1924 for a newChicago bungalow.Sketching and comparingbubble diagramsAfter you’ve sketched a bubblediagram of your own home, trysketching bubble diagrams of theF10 House and a Chicagobungalow. Compare all threehomes. Although the F10 Houseand the Chicago bungalow sit onlots of similar size and shape,you’ll be surprised to discovertheir room arrangements aremuch different. How is the floorplan of your home similar ordifferent? Your teacher has thecomplete set of drawings andimages for this in-class activity.CHAPTER RESOURCESArchitectural Graphics, 3rd ed.,Francis D.K. Ching. New York:Van Nostrand Reinhold, 1996.NA2700.C46The interior of a Chicago bungalowThe Chicago Bungalow, The ChicagoArchitecture Foundation, DominicPacyga and Charles Shanabruch,eds. Chicago: Arcadia Publishing,2001. NA7571.C45Creating the Not So Big House:Insights and Ideas for the NewAmerican Home, Sarah Susanka.Newton, CT: Taunton Press, 2000.2001. NA7208.S88The Architecture Handbook: A Student Guide to Understanding Buildings 2007The Architecture Handbook: A Student Guide to Understanding Buildings 2007THE CHICAGO ARCHITECTURE FOUNDATION175student175The Chicago Architecture Foundation237page
10Planning SpacesCOMPARISONSTHE FLOOR PLANP3planning spacesF10 HOUSEPLANNINGSPACESCHICAGO BUNGALOWEHDD ArchitectureChicago, ILMY HOMEChicago, ILyear20001920slot size25' wide 125' long25' wide 125' longsquare footage1,837 sq. feet (full basement,first and second floors)approximately 3,800 sq. feet (fullbasement, first floor, and secondfloor with low sloped ceilings)relationship ofbuilding to streethome sits perpendicular tothe streethome sits perpendicular tothe streetoverall floorplan shapelong and narrowlong and narrowarrangementof roomsliving room faces the street; kitchenfaces the alley in back; bedrooms onsecond floorliving room faces the street; kitchenfaces the alley in back; bedroomsseparated from guest spaces by a wallthat bisects the house front to backdivision of roomsfirst floor rooms are primarilyorganized in one large area with fewdoors or walls dividing up the spacefirst floor rooms are clearly definedby doors and wallsfirst floor roomsliving room, dining room, kitchen,powder roomliving room, dining room, kitchen,bathroom, two or three bedroomssecond floor roomsthree bedrooms, bathrooman extra space with a low slopingceiling; one family might use it forstorage or another bedroom, whileanother uses it as recreation spacebasement roomsstorage, laundrystorage, laundryTALKabout it How are each of the spacesin the F10 House used? Which rooms connect toone another? Which rooms are longand narrow? Do some spaces have morethan one function? Whichones? Does a door separate theconnecting rooms, or do therooms flow right into oneanother? Which rooms have a squareshape? Are there any spaces wherethe use isn’t clearly defined?student page176 176THE CHICAGO238 Which rooms don’t connectto one another? Why not?ARCHITECTURE FOUNDATIONThe Chicago Architecture Foundation Are some of the roomsorganized along acirculation path? What are some similaritiesand differences betweenthe floor plans of the F10House and the Chicagobungalow?The Architecture Handbook: A Student Guide to Understanding Buildings 2007The Architecture Handbook: A Student Guide to Understanding Buildings 2007
P3THE FLOOR PLANPlanning Spaces10Try It!SKETCH BUBBLE DIAGRAMS OF YOUR OWN HOMETRY IT! STEPS1Think about how the rooms are laid out in your home. Overall, is your homelong and narrow or shaped more like a square?2Using the entire sheet of blank paper, sketch a bubble diagram of one floor ofyour home. In your diagram, each bubble you sketch should:WHAT YOU NEED 8-1 2" 11" sheet of blank paper pencil, pen, or a black marker- represent a different room or space- be drawn quickly in a smooth freehand motion- be roughly oval in shape- touch another bubble at an edge, to show adjacent roomsDon’t worry too much about the exact sizes of these bubbles, but you should payattention to the proportion of each bubble (space) and how it fits into the overallbuilding. Is each space long and narrow or more square-like?3Label each bubble with the name of the room or space. If more than one activityhappens in a single space, make a note of that.4If your home has more than one floor, sketch another bubble diagram on asecond sheet of paper.A student’s bubble diagram of their homeA student’s bubble diagram of their homeThe Architecture Handbook: A Student Guide to Understanding Buildings 2007The Architecture Handbook: A Student Guide to Understanding Buildings 2007THE CHICAGO ARCHITECTURE FOUNDATION177student177The Chicago Architecture Foundation239page
An exterior or interior elevation symbol—indicated by a circle tucked inside a triangle—provides a reference to the page number and drawing number of the exterior or interior elevation drawing. (See Project 4 for more information.) A building section symbol is a simi











