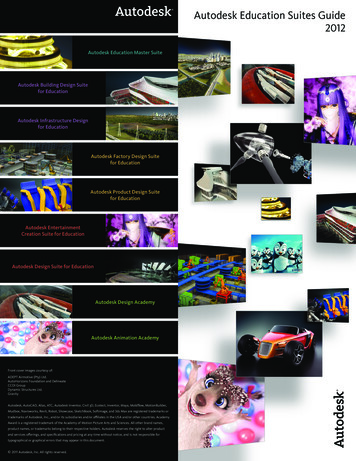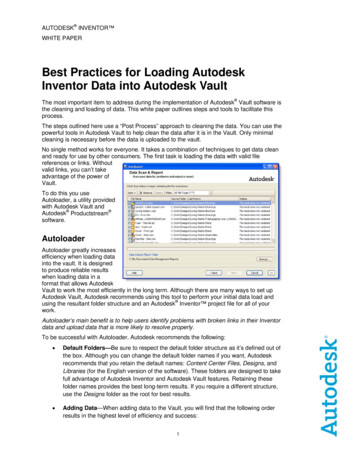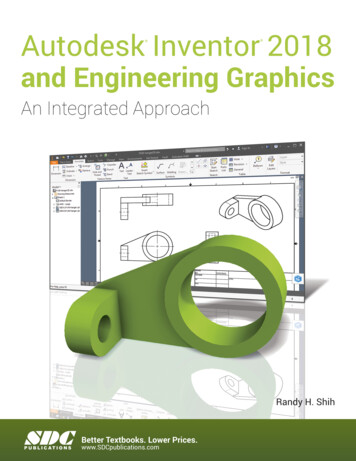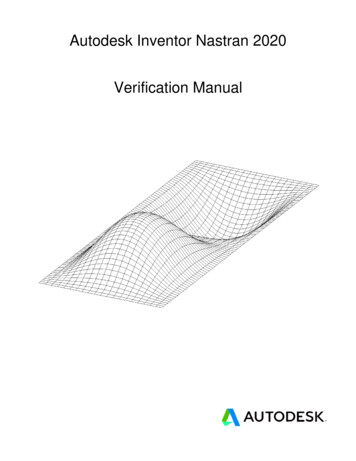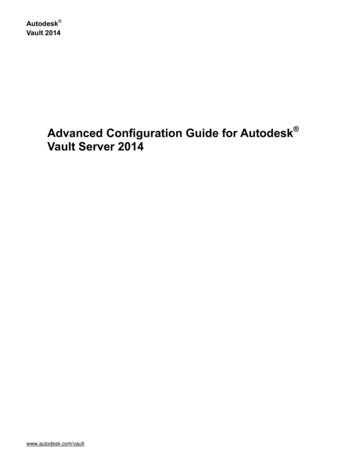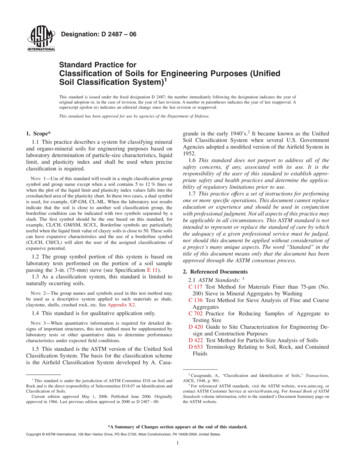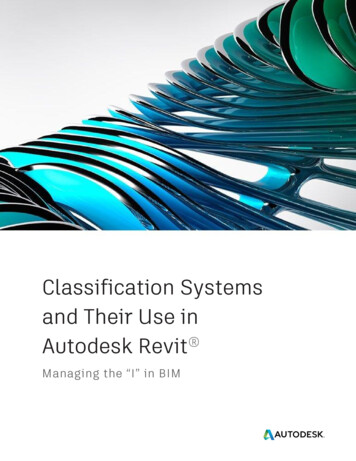
Transcription
Classification Systemsand Their Use inAutodesk Revit Managing the “I” in BIM
ABSTRACTThis white paper, authored by CADD Microsystems in collaboration with Autodesk, waswritten to identify the purpose and need of classification systems in general, but alsospecifically the default classification systems supported by the Autodesk ClassificationManager for Revit (Uniformat, MasterFormat, OmniClass, Uniclass), including real worldexamples. This paper will explore how the Autodesk Classification Manager for Revithelps support the use of classification systems during design, construction, andoperations.What is Classification Management?Classification Management is a strategy to classify the built environment. There aremultiple Classification Management systems used all around the world. The mostcommon ones are the following:1.MasterFormat A master list for organizing construction work results,requirements, products, and activities. Mostly used in bidding andspecifications, MasterFormat originated in North America and is produced bythe Construction Specifications Institute (CSI) and Construction SpecificationsCanada (CSC).2.UniFormat For arranging construction information, organized around thephysical parts of a facility known as functional elements, and mainly used forcost estimates. UniFormat originated in North America and is produced by theConstruction Specifications Institute (CSI) and Construction SpecificationsCanada (CSC).3. Uniclass For all aspects of the design and construction process. In particular,for organizing library materials and structuring product literature and projectinformation. Uniclass originated in the United Kingdom and is produced by theConstruction Industry Project Information Committee (CPIC) and the NationalBuilding Specification (NBS).4. OmniClass For organization, sorting, and retrieval of product information forall objects in the built environment in the project lifecycle. OmniClassoriginated in North America and is produced by the Construction SpecificationsInstitute (CSI) and Construction Specifications Canada (CSC).Classification Systems and Their Use in Autodesk Revit: Managing the “I” in BIM2
Why Is It Important?The activities conducted throughout the lifecycle of any facility generate an enormousquantity of data that needs to be stored, retrieved, communicated, and used by allparties involved. [13]Continuing advances in “Smart Building Technologies,” “Building InformationModeling” (BIM) technologies, and construction practices have not only increased theamount and detail of data generated and exchanged, but have also further raisedexpectations about its use and value as an asset. This increase in the amount and typesof information generated, and the AEC industry’s subsequent reliance on it, demandsan organizational standard that can address the full scope of this information. Thisorganizational standard will enable and add certainty to information communicatedbetween parties separated by miles, countries, or continents. [13]Industry organizations have begun to realize that a greater degree of harmonization inclassifying information is now necessary and possible. This harmonization and reuse ofinformation for multiple purposes is at the heart of the value and cost savingspresented by Building Information Models. [13]Classification Systems and Their Use in Autodesk Revit: Managing the “I” in BIM3
Many facility owners and managers insist on having access to all informationgenerated during a developing project and updated throughout the life of a facility.They want to have access to the data that was used to prompt decisions, the optionsthat were considered, the records of those options and decisions, and the informationused to support the decisions made. They need that information to better manage theirfacilities as the information will likely become an expected or saleable asset that willbe transferred to future owners. Coordinating the production, storage, and retrieval ofthat information is a daunting task. [13]The increasing international trade in construction products, and the diversification ofconsultant and contracting services in different places at differing times, makesnationally and internationally accepted principles for information organization and thepreparation of construction documentation of vital importance to the continued healthof the industry. [13]Standardizing the presentation of such information improves communication among allparties involved in construction projects. This helps the project team deliver structuresto owners according to their requirements, timelines, and budgets. [13]Classification Systems and Their Use in Autodesk Revit: Managing the “I” in BIM4
How Are Classification Systems Used in the Industry?Each of the three typical project stakeholders have different goals for classificationsystems:Owners Use classifications to organize data for facility & assetmanagement, development planning, and cost estimates.Contractors Use classifications for construction management,scheduling, and cost estimates.Architects and Engineers Use classifications to generate projectspecifications.Each project is different and has different needs. For one project, multipleclassifications may be used and all elements may be classified. More often, only one ortwo classification systems are used and only some elements are classified, dependingon the needs for the project, the data to be collected for the database, and the effortinvolved.BIM data can also include non-object attributes which may be added for information atthe project or facility level. It can be as simple as a value for an attribute in a database.How Do Professionals Get Educated on Them?Most architects, engineers, and contractors learn through professional experience onprojects. MasterFormat is often the first exposure to classifications because it is usedto write specifications which provide guidelines for a project’s construction. Some mayalso gain experience in UniFormat to produce cost estimates. In the United States, theConstruction Specifications Institute (CSI) offers classes and certification exams forformal training.Most undergraduate architecture programs at universities in the United States arefocused on design, history, and presentation, but some do include curriculum on BIMand classifications. Classifications are taught in detail at graduate university programs,especially those related to construction management.Classification Systems and Their Use in Autodesk Revit: Managing the “I” in BIM5
Popular Classification SystemsMasterFormatMasterFormat is a standard for organizing specifications and other written informationfor commercial and institutional building projects in the U.S. and Canada. Sometimesreferred to as the "Dewey Decimal System" of building construction, MasterFormat is aproduct of the Construction Specifications Institute (CSI) and ConstructionSpecifications Canada (CSC). It provides a master list of Divisions, and Section numberswith associated titles within each Division, to organize information about a facility’sconstruction requirements and associated activities. [17]After World War II, building construction specifications began to expand as moreadvanced materials and choices were made available. The CSI was founded in 1948 andbegan to address the organization of specifications into a numbering system. In 1963,they published a format for construction specifications with 16 major divisions of work.A 1975 CSI publication used the term MasterFormat. The last CSI MasterFormatpublication to use the 16 divisions was in 1995 and this is no longer supported by CSI.In November 2004, MasterFormat expanded from 16Divisions to 50 Divisions, reflecting innovations inthe construction industry and expanding thecoverage to a larger part of the industry. Updateswere published in 2010, 2012, 2014, and 2016. [17]MasterFormat is used throughout the constructionindustry to format specifications for constructioncontract documents. The purpose of this format isto assist the user to organize information intodistinct groups when creating contract documents,and to assist the user searching for specificinformation in consistent locations. The informationcontained in MasterFormat is organized in astandardized outline format within 50 Divisions (16Divisions pre-2004). Each Division is subdividedinto a number of Sections. The divisions of MasterFormat are listed in Appendix A. [17]Classification Systems and Their Use in Autodesk Revit: Managing the “I” in BIM6
UniFormatOverviewUniFormat is a standard for classifying building specifications, cost estimating, andcost analysis in the U.S. and Canada. The elements are major components common tomost buildings. The system can be used to provide consistency in the economicevaluation of building projects. It was developed through an industry and governmentconsensus and has been widely accepted as an ASTM standard. [17]Hanscomb Associates, a cost consultant, developed a system called MASTERCOST in1973 for the American Institute of Architects (AIA). The U.S. General ServicesAdministration (GSA), which is responsible for government buildings, was alsodeveloping a system. The AIA and GSA agreed on a system and named it UNIFORMAT.The AIA included it in their practice on construction management, and the GSA includedit in their project estimating requirements. In 1989, ASTM International begandeveloping a standard for classifying building elements based on UNIFORMAT. It wasrenamed to UNIFORMAT II. In 1995, the Construction Specifications Institute (CSI) andConstruction Specifications Canada (CSC) began to revise UniFormat. UniFormat is nowa trademark of CSI and CSC and was most recently published in 2010. [17]UniFormat Level 1 Categories A Substructure B Shell C Interiors D Services E Equipment and Furnishings F Special Construction and Demolition G Building SiteworkUniFormat Levels 2 and 3 CategoriesAn example of how the numbering system expands to provide additional detail belowlevel 1 is shown for A Substructure:A10 FoundationsA1010 Standard FoundationsA1020 Special FoundationsA1030 Slab on GradeA20 Basement ConstructionA2010 Basement ExcavationA2020 Basement WallsClassification Systems and Their Use in Autodesk Revit: Managing the “I” in BIM7
UniclassOverviewUniclass 2015 is a unified classification system for all sectors of the UK constructionindustry. It contains consistent tables classifying items of all scales; from facilitiessuch as a railway, to products like anchor plates, flue liners, or LED lamps. [17]In the UK, the Construction Industry Project Information Committee (CPIC) createdUniclass as a unified classification system for all sectors of the UK constructionindustry. Originally released in 1997, Uniclass allows project information to bestructured to a recognized standard. This original version has now been heavily revisedto make it more suitable for use with modern construction industry practice and tomake it compatible with BIM, now and in the future. [17]Led by the National Building Specification (NBS), experts from across the industry havedeveloped the new system, known as Uniclass 2015. This significantly extends thescope of the previous version and responds to industry feedback on the draft tablesknown as Uniclass 2, published by CPI in 2013. [17]DevelopmentUniclass 2015 was designed to provide a comprehensive system suitable for use by theentire industry, including the infrastructure, landscape, and engineering services, aswell as the building sector and for all stages in a project lifecycle. It also provides ameans of structuring project information essential for the adoption of BIM Level 2,which is a component of the UK BIM Mandate. Information about a project can begenerated, used, and retrieved throughout the lifecycle. [17]The initial classification work has focused on the seven core tables that describe anasset required to support the Digital Plan of Work. Additional tables covering Form ofInformation, Project Management, and Construction Aids are also underdevelopment. [17]Uniclass 2015 has been carefully structured to be in accordance with ISO 12006-2Building construction – Organization of information about construction works – Part 2:Framework for classification. This means that Uniclass 2015 is particularly suited to usein an international context, as mapping to other similarly compliant schemes aroundthe world is streamlined. [17]ApplicationUniclass 2015 is divided into a set of tables, each accommodating a different ‘class’ ofinformation. These can be used to categorize information for costing, briefing, CADlayering, etc., as well as when preparing specifications or other productiondocuments. [17]Classification Systems and Their Use in Autodesk Revit: Managing the “I” in BIM8
These tables are also suitable for buildings and other assets in use, as well asmaintaining asset management and facilities management information. [17]OrganizationThe suite of tables is broadly hierarchical and allows information about a project to bedefined from the broadest view of it to the most detailed. For detailed design andconstruction, the main starting point are Entities, which are composed of Elements;Elements are made up of Systems, which in turn contain Products. [17][5]Entities can also be described using the Spaces and Activities tables, if required, and atthe more general level the Complexes table contains terms that can be thought of asgroupings of Entities, Activities, and Spaces. [17]A more detailed description of the tables can be found in Appendix B.UseThe tables are designed to be flexible and to be able to accommodate sufficientcodings to ensure coverage to allow for a multitude of items and circumstances,including new technologies and developments that are yet to emerge.Each code consists of either four or five pairs of characters. The initial pair identifieswhich table is being used and employs letters. The four following pairs representgroups, sub-groups, sections, and objects. By selecting pairs of numbers, up to 99items can be included in each group of codes, allowing plenty of scope for inclusion.Classification Systems and Their Use in Autodesk Revit: Managing the “I” in BIM9
For example, Systems are arranged in groups with subgroups that are subdivided,which leads to the final object code:SS 30SS 30 10SS 30 10 30SS 30 10 30 25Roof, floor and paving systemsPitched, arched and domed roof structure systemsFramed roof structure systemsHeavy steel roof framing systemsSS 50SS 50 75SS 50 75 67SS 50 75 67 46Disposal systemsWastewater storage, treatment and disposal systemsPrimary sewage treatment and final settlement systemsLamella tank systemsOrClassification Systems and Their Use in Autodesk Revit: Managing the “I” in BIM10
OmniClassOverviewThe OmniClass Construction Classification System (OCCS), typically referred to as“OmniClass”, is useful for many applications from organizing library materials, productliterature, and project information, to providing a classification structure for electronicdatabases. It incorporates other classification systems currently in use as the basis ofmany of its Tables: MasterFormat for work results, UniFormat for elements, and EPIC(Electronic Product Information Cooperation) for products. [13]OmniClass is designed to provide a standardized basis for classifying informationcreated and used by the North American architectural, engineering, and construction(AEC) industry, throughout the full facility lifecycle, from conception to demolition orreuse, and encompassing all the different types of construction that make up the builtenvironment. OmniClass is intended to be the means for organizing, sorting, andretrieving information and deriving relational computer applications. [13]DevelopmentOmniClass follows the international framework set out in the InternationalOrganization for Standardization (ISO) Technical Report 14177 - Classification ofinformation in the construction industry, July 1994. This document was laterestablished as a standard in ISO 12006-2: Organization of Information aboutconstruction works - Part 2: Framework for classification. OmniClass has beendeveloped under the auspices of the following guiding principles established by theOCCS Development Committee at their September 29, 2000 inaugural meeting: OmniClass is an open and extensible standard available to the AEC industry at large. There is a full and open exchange of information between participants inOmniClass development. OmniClass is being developed and updated with broad industry participation. OmniClass development is open to any individual or organization willing toactively participate. The industry as a whole, rather than any one organization, will govern development anddissemination of OmniClass. OmniClass is focused on North American terminology and practice. OmniClass is compatible with appropriate international classification system standards. Applicable efforts in other parts of the world are reviewed and adapted as appropriate. Existing legacy classification systems, references, and research materials applicable toOmniClass development are considered in the formulation of the OmniClass. [13]Classification Systems and Their Use in Autodesk Revit: Managing the “I” in BIM11
OrganizationOmniClass consists of 15 tables, each of which represents a different facet ofconstruction information. Each table can be used independently to classify a particulartype of information, or entries can be combined with entries on other tables to classifymore complex subjects. [13]The organization of the OmniClass Tables is based on the segregation of informationtypes to be classified into a set of discrete, coordinated tables. The informationcontained in each table exists, and is organized, based on a specific facet or view of thetotal information that exists in the built environment. [13]Classification’s value comes from the order itprovides to the information – the “human-facingside of BIM.” [9]Not all the tables are developed to the same degree; some have much more extensivetop-level listings and more depth of entries than others, simply due to the depth andcomplexity of their subject matter. The number of top level classes in any given table isdesigned to number as few as possible to offer users a manageable number ofcategories to browse and with which to work. The level of detail in the subclasses ofeach table can be as extensive as needed. [13]The OmniClass tables are designed to work together to provide extremely granular, orspecific, classification. Depending on the complexity of the object being classified, andthe level of detail desired, an object can have occurrences in one, two, or more tables.Occurrences on multiple tables can then be combined using the rules outlined in theOmniClass Application Guide. This classification can then be combined with valuesdrawn from applicable entries on Table 49 - Properties, providing a highly granularlevel of indexing that will be extremely useful to databases and othercomputer applications. [13]Although OmniClass is designed so that it can be used for hard copy classification(classic physical storage methods), the real power of OmniClass is dependent upon itsimplementation in computer technology (primarily relational or object-orienteddatabases), using that technology’s ability to relate information from a variety ofperspectives and to produce reports from all perspectives. The result is an informationmanagement tool that is more flexible and powerful than any simple flat-filestorage system. [13]Classification Systems and Their Use in Autodesk Revit: Managing the “I” in BIM12
Both Uniclass and OmniClass draw their table definitions and table concepts from ISO12006-2. The following chart shows how these are all related: [14]ISO 12006-2: 2015Uniclass 2015OmniClass 2006-2013A.2 - Construction InformationFI - Form of Information (Beta)Table 36 - InformationA.3 - Construction ProductsPr - ProductsTable 23 - Products--Table 41 - MaterialsA.4 - Construction Agents-Table 33 - Disciplines--Table 34 - Organizational RolesA.5 - Construction AidsTE - Tools and EquipmentTable 35 - ToolsA.6 - ManagementPm - Project ManagementTable 32 - ServicesA.7 - Construction Process-Table 31 - PhasesA.8 - Construction ComplexesCo - Complexes-A.9 - Construction EntitiesEn - EntitiesTable 11 - Construction Entities byFunction--Table 12 - Construction Entities byForm-Ac - Activities-A.10 - Built SpacesSL - Spaces/LocationsTable 13 - Spaces by Function--Table 14 - Spaces by FormA.11 - Construction ElementsEF - Elements/ FunctionsTable 21 - Elements (IncludesDesigned Elements) (Uniformat)-Ss - Systems-A.12 - Work Results-Table 22 - Work Results(MasterFormat)A.13 - Construction Properties-Table 49 - Properties-Zz - CAD-More information about each of the OmniClass tables can be found in Appendix C.Classification Systems and Their Use in Autodesk Revit: Managing the “I” in BIM13
Other Classification SystemsIn addition to the application of ISO 12006-2 in Uniclass, the object-orientedframework standardized by ISO/PAS 12006-3 has been adopted by ICIS members intheir Lexicon program, and both standards are followed by groups in several othercountries that are developing similar classification standards. They include Norway, theNetherlands, the UK, and others in Europe in concert with the Nordic chapter of theInternational Alliance for Interoperability (IAI) and the Japan Construction InformationCenter (JACIC), which is currently working to develop the Japanese ConstructionClassification System (JCCS), modeled in part on OmniClass. [13]Classification Systems and Their Use in Autodesk Revit: Managing the “I” in BIM14
BIM in the AEC IndustryThe construction industry is exhibiting signs of a historic shift in its fundamentalmethods due to the BIM movement. This new methodology combines informationneeded for a project’s design, construction, and operation into a digital form. BIM isimportantly defined as the development and use of a technology to simulate theconstruction and operation of a facility from which views and data appropriate tovarious users’ needs can be extracted and analyzed. BIM also enables bettercollaboration between design information and the fabrication processes ofconstruction, resulting in newly emerging processes that replace traditionallyseparated design, construction, and facilities management. [8]The term BIM is used both as a noun and as a verb, but the industry is moving towardsthe ‘verb’ definition of BIM:Building Information Modeling is a processwhereby a building is modeled virtually, with itsassociated information, to be used to helpdesign, construct, and maintain a building.BIM as a noun (a digital / virtual model of a building used in the BIM process), istypically referred to as a ‘model’ or ‘BIM model”.BIM originated in the late 1990s when improvements in hardware speed andperformance allowed for the development of intelligent 3D design software. Thesedevelopments meant that CAD software was now capable of storing related data of thebuilding elements rather than simple graphic representation of those elements. [8]Classification Systems and Their Use in Autodesk Revit: Managing the “I” in BIM15
Various Stakeholders for BIM AdoptionBIM has been suggested as a solution to the fragmented nature of the AEC industry.The use of BIM for architects and engineers facilitates communication of design intentto contractors, fabricators, and subcontractors. BIM use by contractors, fabricators,and subcontractorsfacilitates successfulimplementation of thedesign intent. Owners,although not directlyinvolved in the creationof BIM models, are themost important driverand the biggestbeneficiary of BIM. BIMreduces risks to theowner as well througheffective delivery ofdesign intent andBIM Stakeholder Relationshipsimplementation, thusreducing legal exposures. BIM further provides a tool for the owners of the facility tomanage the project over its complete lifecycle. Many see BIM as a methodology forbetter serving owners in the AEC industry. [8]Classification Systems and Their Use in Autodesk Revit: Managing the “I” in BIM16
Autodesk Classification Manager for RevitBackgroundClassification systems and processes need to evolve for the new BIM world. After all,the promise of BIM is more data reuse and less data re-entry. We need to reuse theintelligence in our models and minimize manual tasks.Currently, Autodesk Revit – the AEC industry’s premier BIM model authoring tool utilizes classification systems in three ways by having built-in parameters (data fields)for the following purposes:OmniClass Number OmniClass Title These parameters are set at the Revitfamily level and represent OmniClass Table 23 – Products. Most of the familiesthat come with Revit have these assigned, but you can add this information toany family by editing the family’s properties. For Revit 2018, it is reading thedatabase file at the following location by default:C:\ Users \ USERNAME \ AppData \ Roaming \ Autodesk \ Revit \ Autodesk Revit 2018 \ OmniClassTaxonomy.txtAssembly Code Assembly Description These parameters are used to assignthe UniFormat number. Some families that come with Revit may already havethese assigned, but many do not. For Revit 2018, it is reading the database fileat the following location by default:C:\ ProgramData \ Autodesk \ RVT 2018 \ Libraries \ LIBRARY SUBFOLDER \ UniformatClassification.txtKeynote This parameter is set up by default to assign the MasterFormatnumber, but it is somewhat impractical to note drawings with MasterFormat.Most people use this Keynote parameter for adding their own custom sheetnotes.There are some inherent challenges with the way classifications are assigned to out-ofthe-box Revit content. Most notably, that they are, in general, assigned one level abovewhere they need to be. For example, assigning an OmniClass Table 23 value at thefamily definition level means that all types in that family have the same OmniClassnumber, but changing the size or other type values can cause the OmniClass number tobe different. In addition, the databases that ship with Revit are often out of date ormissing key values.These issues created a need for a better way to assign and manage classificationvalues in Revit.Classification Systems and Their Use in Autodesk Revit: Managing the “I” in BIM17
A Better ToolThe Autodesk Classification Manager for Revit is a user-friendlyadd-in for Revit that allows people to easily organize and manageclassification data across multiple Revit models, no matter whichsystem is used. The classification data can be applied to Revitelements from systems such as UniFormat, MasterFormat,OmniClass, Uniclass, or even a custom database. In addition, allthe classification data used in this process is accessed from anincluded Excel spreadsheet that is fully editable. The Autodesk Classification Managerfor Revit is being used by more than 5,000 Revit users around the globe.This tool can be downloaded for free from www.biminteroperabilitytools.com. Thiswebsite always has the latest build as well as all the resources (sample files, videos,help pages, etc.).A custom database with the Classification Manager allows a person to build a list ofstandard values that can be accessed within Revit, applied to any parameter (custom,shared, or even standard), and can be applied to more than one family category. Forexample, you could have a custom Classification Manager database for fire ratings.Often, Revit users do not know if they should type in “1 HOUR”, “1 HR.”, “1-hour rating”,etc. You can create a standardized list of fire rating values and users can select boththe door and the wall that hosts that door at the same time and apply the standardvalue to the default “Fire Rating” parameter on both elements.Key Features The Autodesk Classification Manager for Revit is an add-in for Autodesk Revit. It runs on Revit 2013, 2014, 2015, 2016, 2017, and 2018. It allows a Revit user to assign multiple classification system valuesto elements and types with one click. It references fully configurable Microsoft Excel files for its classificationsystem database files. It integrates with the Autodesk COBie Extension for Revit by providing“category” data for Contact, Facility, Space, and Type worksheets. The naming of the parameters it uses can be controlled by editingthe database file.Classification Systems and Their Use in Autodesk Revit: Managing the “I” in BIM18
How to UseSetupThe first step in using the Classification Manager is toselect a classification database. Clicking “Setup” from theClassification Manager Panel located on the Add-Ins taballows a default dataset to be selected. A new dataset canbe created from the default Excel file, or the currentdataset can be opened for editing. The user needs toselect one of the database options to use for their Revit project:The user can return to this screen to change the selection at any point during theproject lifecycle, if necessary. The name of the database chosen is saved in theextensible storage of the RVT file. Instructions on creating a custom classificationdatabase can be found in the Excel file, "Classification Manager Database Custom.xlsx"located in the Classification Manager installation folder.Assign ClassificationFor elements in the Revit model, select the elements, andthen click the "Assign Classification" icon. One can alsoselect Family Types from the Project Browser.Classification Systems and Their Use in Autodesk Revit: Managing the “I” in BIM19
Depending on what type of element is selected, the appropriate tab and filter will beapplied to limit the classifications shown to those related to the selection.If no element is selected, the option will be given to assign “Facility” classifications,which get assigned to the Project Information.The “Contact” tab is us
A 1975 CSI publication used the term MasterFormat. The last CSI MasterFormat publication to use the 16 divisions was in 1995 and this is no longer supported by CSI. In November 2004, MasterFormat expanded from 16 Divisions to 50 Divisions, reflecting innovations in the construction indust
