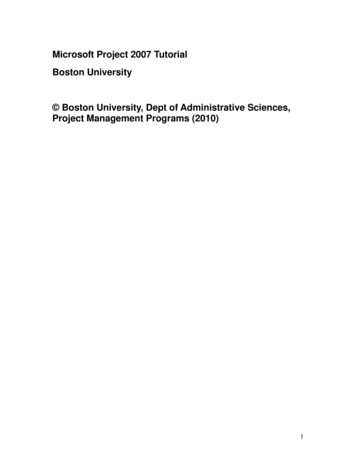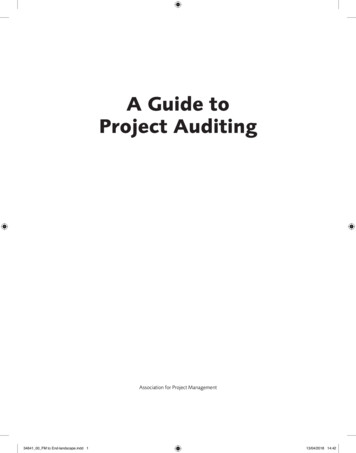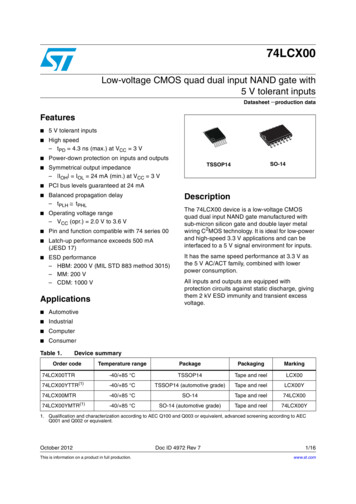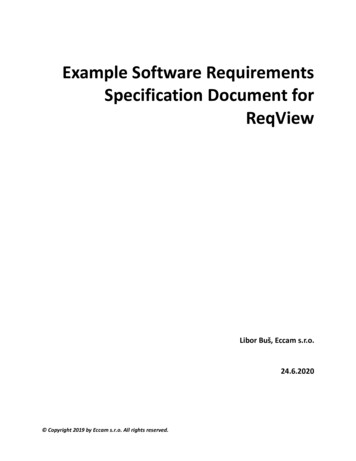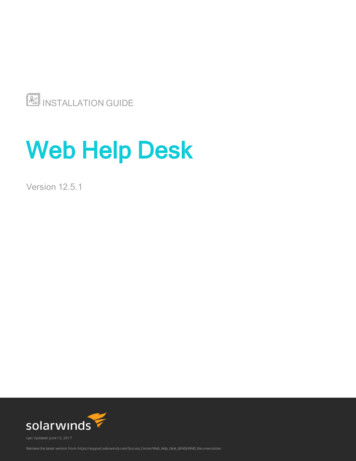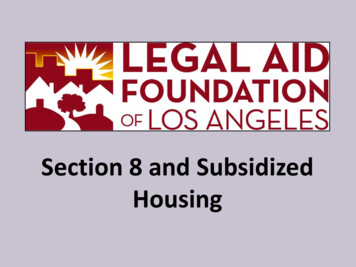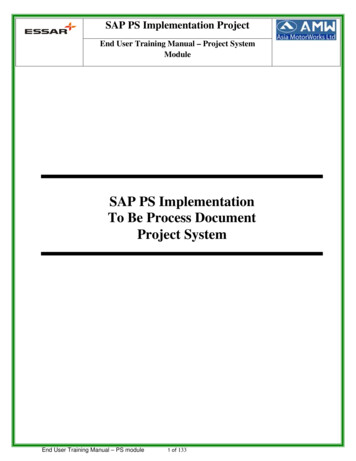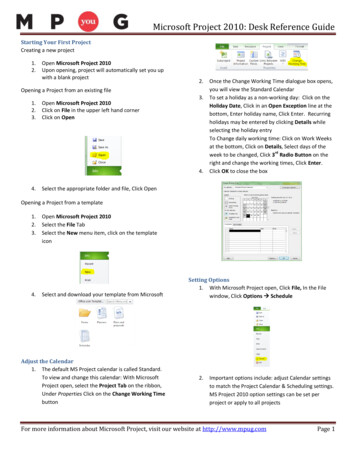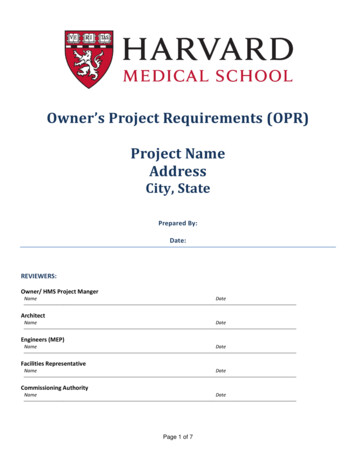
Transcription
Owner’s Project Requirements (OPR)Project NameAddressCity, StatePrepared By:Date:REVIEWERS:Owner/ HMS Project MangerNameDateArchitectNameDateEngineers (MEP)NameDateFacilities RepresentativeNameDateCommissioning AuthorityNameDatePage 1 of 7
Project Name, City, StateOwner’s Project RequirementsDATEOverviewThe Owner’s Project Requirements document is a written document completed by the Owner or Owner’sRepresentative. This document will be used as the outline for the more detailed and technical Basis of Design (BOD)document. Both the OPR and BOD inform, direct, and guide the design and construction process. These documentsmust be reviewed by the Commissioning Authority for clarity and completeness.The Owner’s Project Requirements document should be completed prior to the start of design and provided to thedesign team. The design team should assist the Owner in the development of this document within the initial projectworkshop or visioning session. Updates and revisions to the Owner’s Project Requirements document throughout thecourse of project delivery should be completed by the Owner or Owner’s Representative based on decisions andagreements coordinated with the project team.The intent of the Owner’s Project Requirements (OPR) document is to provide a record of the building’s owner and end‐users objectives and criteria for the building system. The Owner’s Project Requirements is required for compliance withLEED‐NC EA Prerequisite 1 for Fundamental Commissioning of the Building Energy Systems as well as EA Credit 3 forEnhanced Commissioning, and will be used during the design and construction process to evaluate the success.This template has been provided as an example Owner’s Project Requirements document. If used for the project itshould be edited to meet the project needs. The use of this document is not required for the Owner’s ProjectRequirements, but it is outlined based on the LEED Reference Guide for Green Building Design and Construction Owner’sProject Requirement criteria.Owner and User RequirementsWhat is the anticipated project schedule? (Provide construction start date, substantial completion date, occupancy date,etc.)What is the primary purpose, program, and use of this project; what areas are required for a functional facility? (e.g.,office spaces, conference rooms, data center, maintenance storage, restrooms, etc.)Page 2 of 7
Project Name, City, StateOwner’s Project RequirementsDATEAre there any special construction processes? (e.g., phasing, access, occupancy, adjacencies)Describe any goals relative to project needs. (e.g., future expansions, flexibility, quality of materials, and construction,maintenance, and operational costs)What problems with previous projects should be avoided? (e.g., inadequate HVAC system performance, inefficient spaceutilization, poor acoustical qualities)What must be accomplished for a successful project?Environmental and Sustainability GoalsHow do we measure the sustainability of the project (e.g., Owner’s priorities among possible LEEDpoints)Page 3 of 7
Project Name, City, StateOwner’s Project RequirementsDATEEnergy Efficiency GoalsWhat are project’s over all energy efficiency goals? (e.g., local energy code, ASHRAE standards, LEED)What are the energy efficiency goals or requirements that will effect energy use? (e.g., buildingorientation, landscaping, façade, enveloped and roof features)What are energy efficiency measures that provide cost effective energy savings? (e.g., naturalventilations, day lighting, landscaping, etc.)How will the building design be benchmarked? A benchmark is a standard which the facility design,construction, and performance is measured against. (e.g., Design for Energy Star, 2030 Challenge,corporate protocol, LEED)Indoor Environmental Quality RequirementsWhat are the thermal comfort and air quality requirements? (e.g., desired temperature and humidity setpoints normaland after hours, after hour use of facility‐ occupancy overrides/schedule protocol, building pressure, desired user abilityto adjust controls, operable windows, filters). Refer to HMS Design standard in BAS section 25. Specify any exemptionsor specialty room parameters.Page 4 of 7
Project Name, City, StateOwner’s Project RequirementsDATEWhat is the anticipated building occupancy schedule?What are the lighting requirements? (e.g., types of lighting, illumination levels, lighting control – dimmers, daylightsensors, motion sensors, time clocks)What activities generate pollutants in/near this building which impact health, hygiene and indoor environments? (e.g.,Copy Rooms, chemicals or paints stored on site, smoking)Equipment and System ExpectationsWhat are the equipment and system expectations? (e.g., quality, reliability, type, automation, flexibility, andmaintenance requirements and accessibility for each system)Provide specific targets, desired technologies, or preferred manufacturers for building system, if any.Page 5 of 7
Project Name, City, StateOwner’s Project RequirementsDATEBuilding Occupant and O&M Personnel RequirementsHow will the facility be operated; HVAC and lighting control systems? Who will operate the facility?(Examples: Animal Facility, specialty lab rooms, DNA suite, server room, etc.)Who will conduct periodic HVAC and lighting control system maintenance?What is the desired level of training and orientation for building occupants to understand and use the building?What is the desired level of training and orientation for O&M staff to understand and maintain the building?What documentation is required to properly operate and maintain facilities?Describe any special system warranty expectations?Page 6 of 7
Project Name, City, StateOwner’s Project RequirementsDATEAdditional Special Project Requirements Not Already CoveredIndicate any special considerations and project requirements:Page 7 of 7
Requirements, but it is outlined based on the LEED Reference Guide for Green Building Design and Construction Owner’s Project Requirement criteria. Owner and User Requirements What is the anticipated project schedule? (Provide construction start
