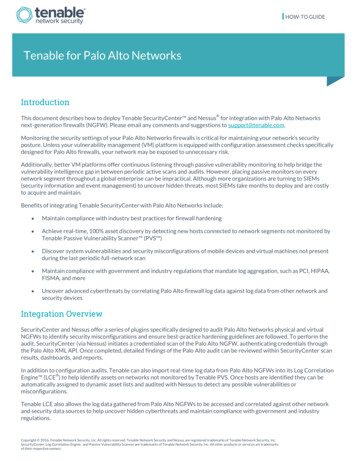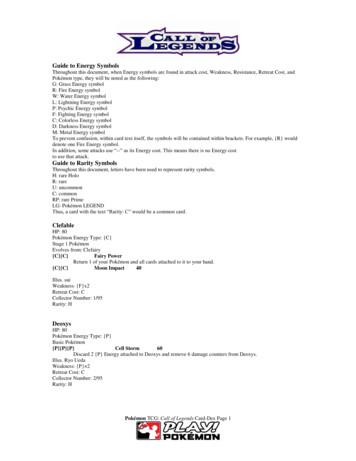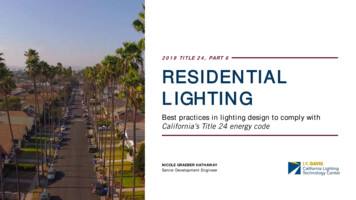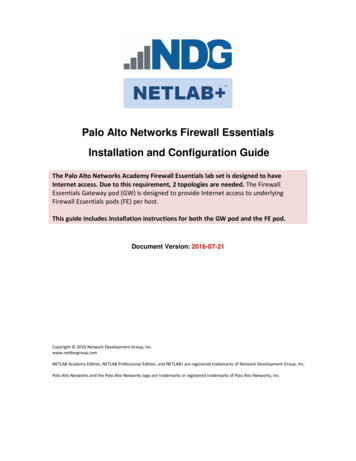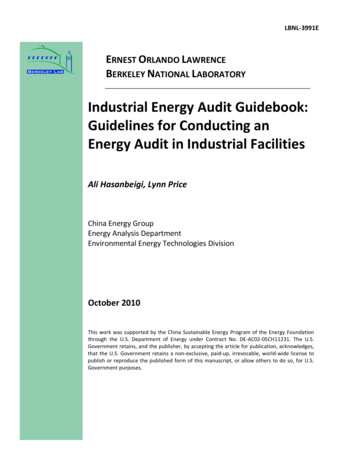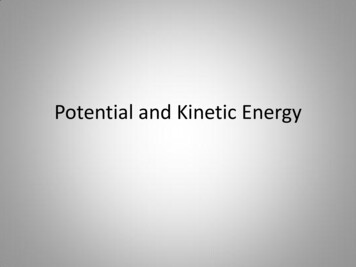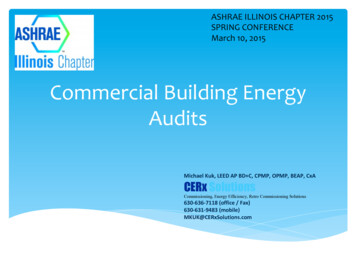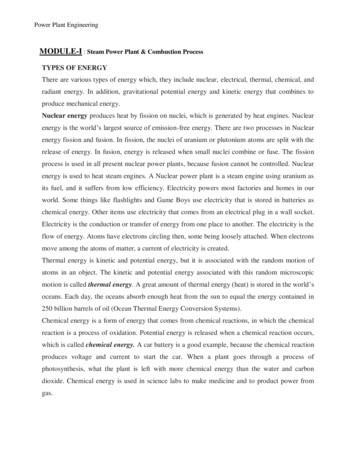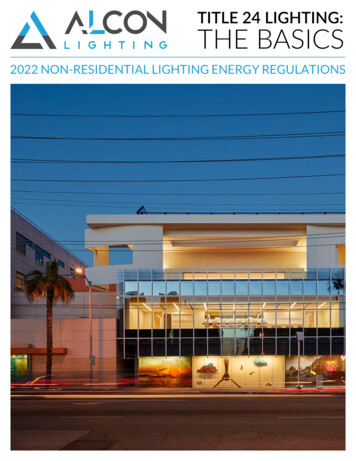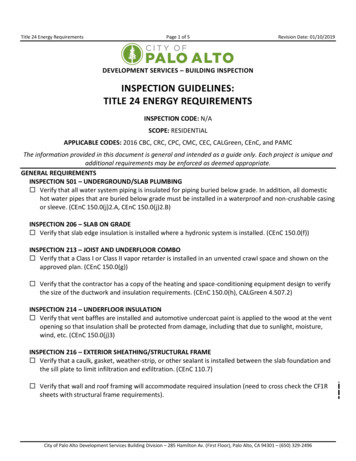
Transcription
Title 24 Energy RequirementsPage 1 of 5Revision Date: 01/10/2019DEVELOPMENT SERVICES – BUILDING INSPECTIONINSPECTION GUIDELINES:TITLE 24 ENERGY REQUIREMENTSINSPECTION CODE: N/ASCOPE: RESIDENTIALAPPLICABLE CODES: 2016 CBC, CRC, CPC, CMC, CEC, CALGreen, CEnC, and PAMCThe information provided in this document is general and intended as a guide only. Each project is unique andadditional requirements may be enforced as deemed appropriate.GENERAL REQUIREMENTSINSPECTION 501 – UNDERGROUND/SLAB PLUMBING Verify that all water system piping is insulated for piping buried below grade. In addition, all domestichot water pipes that are buried below grade must be installed in a waterproof and non-crushable casingor sleeve. (CEnC 150.0(j)2.A, CEnC 150.0(j)2.B)INSPECTION 206 – SLAB ON GRADE Verify that slab edge insulation is installed where a hydronic system is installed. (CEnC 150.0(f))INSPECTION 213 – JOIST AND UNDERFLOOR COMBO Verify that a Class I or Class II vapor retarder is installed in an unvented crawl space and shown on theapproved plan. (CEnC 150.0(g)) Verify that the contractor has a copy of the heating and space-conditioning equipment design to verifythe size of the ductwork and insulation requirements. (CEnC 150.0(h), CALGreen 4.507.2)INSPECTION 214 – UNDERFLOOR INSULATION Verify that vent baffles are installed and automotive undercoat paint is applied to the wood at the ventopening so that insulation shall be protected from damage, including that due to sunlight, moisture,wind, etc. (CEnC 150.0(j)3)INSPECTION 216 – EXTERIOR SHEATHING/STRUCTURAL FRAME Verify that a caulk, gasket, weather-strip, or other sealant is installed between the slab foundation andthe sill plate to limit infiltration and exfiltration. (CEnC 110.7) Verify that wall and roof framing will accommodate required insulation (need to cross check the CF1Rsheets with structural frame requirements).City of Palo Alto Development Services Building Division – 285 Hamilton Av. (First Floor), Palo Alto, CA 94301 – (650) 329-2496
Title 24 Energy RequirementsPage 2 of 5Revision Date: 01/10/2019 Verify roof sheathing and attic gable end walls are radiant barrier type per Table 150.1-A, or per theCF1R sheets, as required. (CEnC 150.1(c)2, CEnC Table 150.1-A)INSPECTION 220 – ALL TRADES Verify that all lighting is high efficacy per Table 150.0-A. (CEnC 150.0(k)1)o For recessed downlight luminaires in ceilings: Be listed as zero insulation clearance contact (IC) and be airtight (AT) Be sealed with a gasket or caulk between the luminaire housing and the ceiling Shall not be screw base sockets Contain light sources that comply with References Joint Appendix JA8 and marked with“JA8-2016-E”o For screw based luminaires: Shall not be recessed downlight luminaires in ceilings Contain light sources that comply with References Joint Appendix JA8 and marked with“JA8-2016-E” Verify that outdoor lighting meets one of the following (CEnC 150.0(k)3):o Has ON and OFF switcho Is controlled by photocell and motion sensoro Or controlled by photocontrol and automatic time switch, astronomical time clock, or an energymanagement control system.City of Palo Alto Development Services Building Division – 285 Hamilton Av. (First Floor), Palo Alto, CA 94301 – (650) 329-2496
Title 24 Energy RequirementsPage 3 of 5Revision Date: 01/10/2019 Verify that U-factor and Solar Heat Gain Coefficient (SHGC) for windows and skylights comply with thetable below, or CF1R sheets, if applicable. (Labels shall be attached to windows and remain untilinsulation inspection is approved.) (CEnC 150.1(c)3)o U-factor: The lower the U-factor, the greater resistance to heat flow (in and out) and the betterits insulation value.o Solar Heat Gain Coefficient (SHGC): The lower the SHGC, the less solar heat it transmits. Portions of supply-air and return air ducts and plenums of a space heating or cooling system shall eitherbe insulated to a minimum installed level of R-6.0 (or any higher level required by CMC Section 605) ora minimum installed level of R-4.2 when entirely in conditioned space. (CEnC 150.0(m)1)o Connections of metal ducts and the inner core of flexible ducts shall be mechanically fastened.Openings shall be sealed with mastic, tape or other duct-closure system that meets theapplicable requirements of UL 181, UL181A or UL 18 1B or aerosol sealant that meets therequirements of UL 723. If mastic or tape is used to seal openings greater than 1/4", thecombination of mastic and either mesh or tape shall be used. Verify duct insulation R-value per Table 150.1-A, or per the CF1R sheets, as required. If insulation wrapis used, provide the bag with the label to verify number of wraps required for installed R-value. (CEnC150.1(c)9)City of Palo Alto Development Services Building Division – 285 Hamilton Av. (First Floor), Palo Alto, CA 94301 – (650) 329-2496
Title 24 Energy RequirementsPage 4 of 5Revision Date: 01/10/2019 Verify that all water system piping is insulated for the following (CEnC 150.0(j)2.A):o The first 5’ of hot and cold water pipes from the water heater and between tankso All piping with a nominal diameter of 3/4" or largero All piping associated with a domestic hot water recirculation system (regardless of the pipediameter)o All hot water pipes from the heating source to the kitchen fixtures Verify that a receptacle is installed within 3’ from the water heater and accessible to the water heaterwith no obstructions. (CEnC 150.0(n)1.A) Verify the whole-building ventilation system per the approved plans and confirm a whole-buildingventilation airflow field verification and diagnostic test is provided at Final Inspection. (CEnC 150.0(o))City of Palo Alto Development Services Building Division – 285 Hamilton Av. (First Floor), Palo Alto, CA 94301 – (650) 329-2496
Title 24 Energy RequirementsPage 5 of 5Revision Date: 01/10/2019 Verify that a minimum 200 amp panel is provided with a reserved space positioned at the opposite(load) end from the input feeder location or main breaker. The reserved space shall be permanentlymarked as “For Future Solar Electric.” (CEnC 110.10(e))Figure CPA 072 – PV-Ready PanelINSPECTION 235 – INSULATION Verify insulation covers top of ICAT recessed lighting cans. (CEnC 150.0(k)1) If radiant heat slab, verify whether wall insulation and slab edge insulation is required. (CEnC 150.0(f)) Verify that insulation is flush and fully expanded with framing members. Insulation must have contactwith drywall, floor and ceiling (i.e., fills cavity). (CEnC 150.0(a)) Verify attic platform is fully insulated with required R-value. (CEnC 150.0(a)) Verify if IIQ verification for insulation installation is required and provide report at time of inspection. Ifspray foam insulation is used, provide insulation certificate to verify R-rating. (CEnC 150.0(a))INSPECTION 153 – GREEN BUILDING FINAL Contractor to provide all CF4R completer forms and HERS verification reports.INSPECTION 101 – FINAL Verify HVAC system minimum efficiency/SEER requirements. (Must match the heating and airconditioning system design as required in the GB-1 sheet.) If hot water recirculation system is installed, verify control devices (timer, thermostat, etc.) have beeninstalled per title CF1R sheets. All light fixtures attached to a residence shall be high efficacy or install control.City of Palo Alto Development Services Building Division – 285 Hamilton Av. (First Floor), Palo Alto, CA 94301 – (650) 329-2496
Jan 10, 2019 · Title 24 Energy Requirements Page 2 of 5 Revision Date: 01/10/2019 City of Palo Alto Development Services Building Division – 285 Hamilton Av. (First Floor), Palo Alto, CA 94301 – (650) 329-2496 Verify roof sheathing and attic gable end walls are radiant barrier typ
