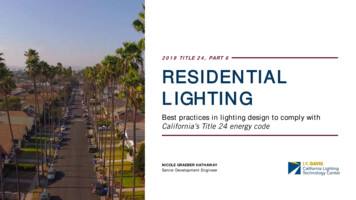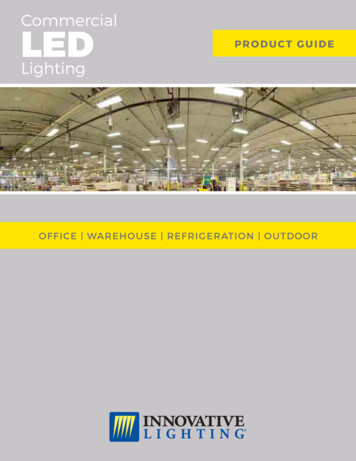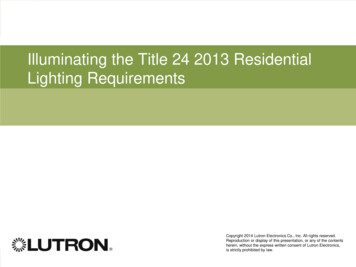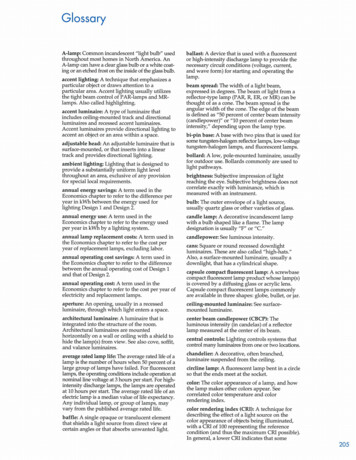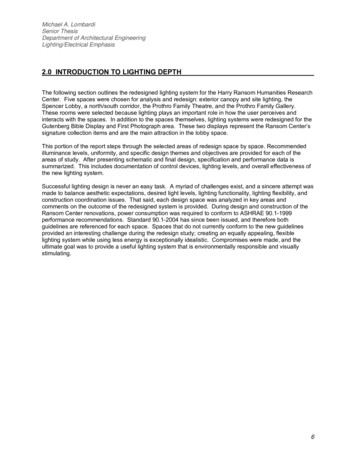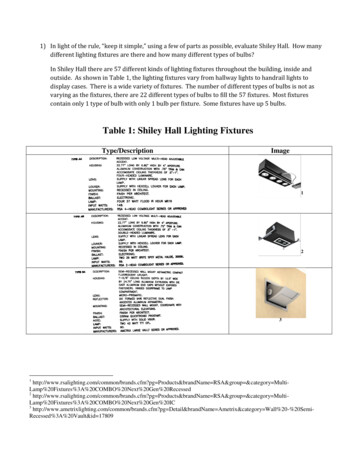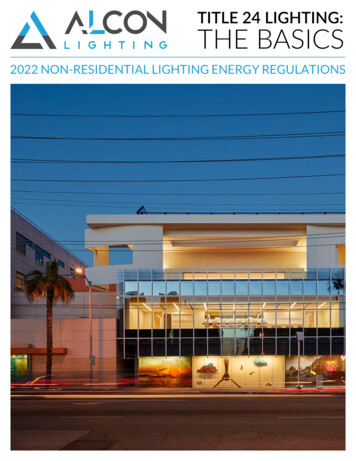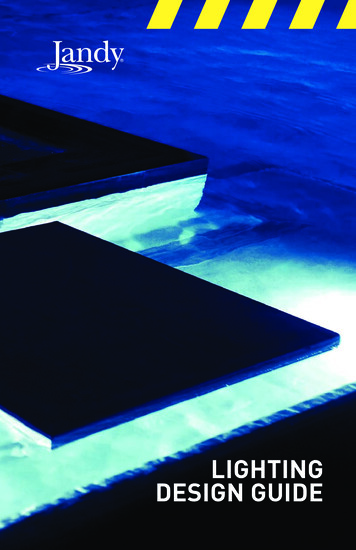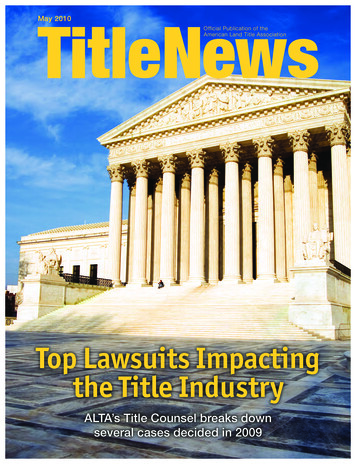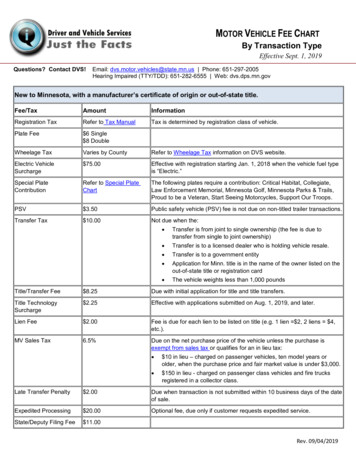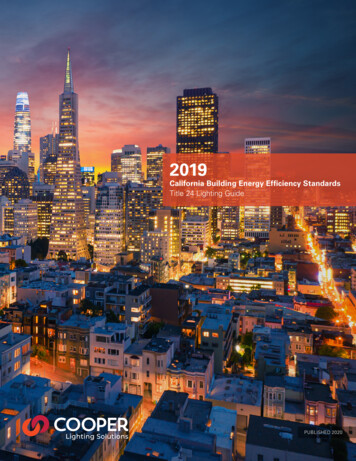
Transcription
2019California Building Energy Efficiency StandardsTitle 24 Lighting GuidePUBLISHED 2020
Title 24 - Lighting GuideWhat’s Covered HereWHAT’S NEW IN 2020This guide is designed to serve as a resource for industry professionals involved in the design, constructionor retrofit of California’s buildings. The guide includes compliance requirements and recommendations forimplementing Title 20 Appliance Efficiency Regulations and the 2019 Title 24 Building Standards EnergyCode in New Construction, Addition or Alteration projects and provides links to Cooper Lighting Solutionsproducts and services available to facilitate California’s ambitious goals of energy conservation that areapplied across North America. While energy efficiency is a priority in today’s lighting design practice, soare occupant comfort, health and wellness. A successful lighting design balances these objectives whereCooper Lighting Solutions can assist to achieve those goals.On January 1, 2020, new 2019 California Title 24 (T24), Part 6 Building Energy Efficiency Standards went intoeffect with significant updates. These standards are updated every three years. Cooper Lighting Solutions offers themost comprehensive coverage of products and services to help you comply. We are industry’s leaders for Title 24.NON-RESIDENTIAL APPLICATIONSLIGHTING POWER ALLOWANCESOn average, indoor lighting power allowances have been reduced by 37% for the Complete Building Method and29% for the Area Category and Tailored Method. Outdoor lighting power allowances have been reduced by anaverage of 23%. These reductions are based on the assumption that all New Construction, Alterations and Additionswill be installing LED lighting technologies by January 1, 2020. The California Energy Commission estimates this to bethe single largest savings in the 2019 Energy Code for nonresidential occupancies.POWER ADJUSTMENT FACTORSNew power adjustment factors (PAFs) have been added to encourage the use of clerestory fenestration, horizontalslats and light shelves. Existing PAFs from the 2016 Energy Code also remain as options, for a total of seven PAFs.ADDITIONS, ALTERATIONS AND REPAIRS: The Additions, Alterations and Repairs section has been simplified.Now, the trigger for all Alterations is 10% of the luminaires serving an enclosed space. Similar to 2016, there arethree paths to compliance, but now, all share a universal set of exemptions and more clear-cut requirements.RESIDENTIAL APPLICATIONS(INCLUDING HIGH/LOW RISE MULTI FAMILY BUILDINGS)NEW LIGHT SOURCE CATEGORIES ADDEDStep lights and path lights are now included in the same category as night lights. Light sources integral to drawers,cabinets and linen closets are now regulated by the Energy Code. If these light sources are greater than 5 watts oremit more than 150 lumens, they must comply with the high-efficacy requirements of Table 150.0-A and be controlledby a vacancy sensor; otherwise, the light sources are exempt. Additionally, light sources in drawers, cabinets andlinen closets must be equipped with controls that automatically turn the light off when the drawer, cabinet or linencloset is closed.MARKING UPDATELight sources meeting the new 2019 JA8 (Title 24) performance requirements must mark the light source itself with‘JA8-2019,’ or ‘JA8-2019-E’ for products that also have passed the ENERG STAR Product Specification Version 2.1Elevated Temperature Life Test and/or Rated Life Test. Products certified to JA8-2016 do not need to be retested orrecertified to remain compliant with JA8-2019/JA8-2019-E. These products may be marked with JA8-2019/JA8-2019-E.Additionally, products marked with JA8-2016/JA8-2016-E may be installed in permitted construction.CALIFORNIA ENERGY COMMISSIONESTIMATED REDUCTION BENEFITS FROM CODE COMPLIANCE:Annual energy savingsResulting air quality and emission reductions per year 2019 Code offers 53% Savings over 700 Metric Tons of Greenhouse Gas reductions in next threeyears.the 2016 Residential Guidelines. 85,000 GW/h electricity savingstarget by 2030, compared to 2015. 115,000 Fossil fueled cars removed from California roads innext three years.Title 24 Guidelines for Controlled LightingFactors to consider in lighting design include human needs, like visibility, safety and comfort; and environmental andeconomic issues, such as energy, equipment costs and sustainability. Additionally, how well the lighting complementsthe building design must be considered. A successful lighting design utilizes the right equipment to maximize visualcomfort while reducing energy consumed, installation/operating costs and the building’s carbon footprint.Adding task and accent lighting to ambient lighting, also referred to as general lighting, allows the ambient lightingloads to be reduced without compromising safety or visual comfort. This layered approach to lighting improves visualcomfort by reducing contrast and glare.Lighting controls address an entire space or area. These controls are typically programmed to provide generalpurpose areas with energy-efficient control strategies. Personal lighting controls address a sub-area and are typicallyassociated with work stations or task areas.An effective lighting system combines the right light source, suitable luminaire and the appropriate controls fordesired function and effect. A higher up-front investment in a more efficient, functional lighting system yields a betterlong term compared to lower cost alternatives, especially in retail, hospitality and healthcare applications wherelighting quality influences critical success factors.COLOR QUALITYJA8 now aligns with the Appliance Efficiency Regulations for color rendering index (CRI) requirements of stateregulated LED lamps. In addition, the 2019 JA8 now requires that all light sources be capable of providing a correlatedcolor temperature (CCT) of 4,000 Kelvin or less.MULTIFAMILY RESIDENTIAL BUILDINGSIn low-rise multifamily residential buildings where the total interior common area is more than 20% of the floor area,the permanently installed lighting for the interior common areas must adhere to the nonresidential requirements.In high-rise residential buildings, all common areas must meet the nonresidential lighting and controlled receptaclerequirements. Lighting in the dwelling units must meet the residential lighting requirements2Cooper Lighting SolutionsTitle 24 Guidelines (2019 Standards)This guide was developed based upon published Building Energy Efficiency Standards for Residential and Nonresidential Buildings (CEC-4002018-020-CMF), Residential Compliance Manual for the 2019 Building Energy Efficiency Standards (CEC-400-2018-017-CMF), and NonresidentialCompliance Manual for Building Energy Efficiency Standards (CEC-400-2018-018-CMF) (collectively, “the code”); it is not intended to replace thecode nor be a source of expertise that interpret the code. This training material is based on CEC T24 code as it exists at the time of publication, andmay be updated without notice. Cooper Lighting Solutions accepts no liability for the content of this publication, or the consequences of any actiontaken on the basis of the information provided herein. California Energy Commission Building Energy Efficiency Standards documents can be foundat: lding-energy-efficiency-standards.Cooper Lighting SolutionsTitle 24 Guidelines (2019 Standards)3
TITLE 24: Basic InformationTITLE 24: Basic InformationWHEN IS TITLE 24 COMPLIANCE REQUIRED?TITLE 24 AND TITLE 20: THE BASICSCONSTRUCTION / PROJECT TYPEREQUIREDNew ConstructionYESMeeting Title 24 is required for all residential and nonresidential newconstruction projects.AdditionsYESMeeting Title 24 is required for all residential and nonresidential additions.Alterations (classified as “Retrofit” thatchange the space occupancy classification)ConditionalBased upon the resulting lighting power density and if greater than 10% ofluminaires altered. Refer to Table 141.0-E; Sections 141.0(b)2F - 141.0(b)2KModification-in-Place (classified as “Retrofit”when luminaires are modified with kits))ConditionalBased upon the resulting lighting power density and if greater than 10% ofluminaires altered. Refer to Table 141.0-E; Sections 141.0(b)2F - 141.0(b)2KConditionalBased upon the resulting lighting power density and if greater than 10% ofluminaires altered. Refer to Table 141.0-E; Sections 141.0(b)2F - 141.0(b)2KRepairsT20T24Applied at: Building/Space levelApplied at: Product Level Similar: ASHRAE and IECC Similar: DLC qualified and ENERGY STAR certified products Product or combination of products commissioned properly meetthe Title 24 requirements Certified to the California Energy Commission Title 20Appliance Database Example: Office space using Portfolio LED luminaire withoccupancy and daylight sensors Equipment tested and certified to meet Appliance EfficiencyRegulations (and listed on the T20 database) Example: Wall Box Dimmer, Ceiling Daylight Sensor, OccupancySensor, Automatic Time Switch, Emergency Exit, etcNote: As a general rule, when a permit is needed Title 24 Compliance is required.Egress Requirements for Meeting Title 24 (Nonresidential only)Overview for Non-Residential ComplianceStep 1Step 2SPACE TYPEREQUIREDANALYZE THE FOLLOWING MANDATORYMEASURES FOR EACH SPACESTAY WITHIN ALLOWABLE ENERGY BUDGETUSING EITHER OF THESE OPTIONS:ExitYesExit signs shall meet Appliance Efficiency Regulations and be certified to California Title 20Appliance Database.1. MANUAL AREA CONTROL for each areaenclosed by ceiling height partitions.1. PERFORMANCE APPROACH: Software-based methodthat uses energy modeling to plan for an energy-efficienttotal building. Not suitable for lighting only projects.Building LevelNoUp to 0.2 Watts per sq. ft. of indoor lighting may be continuously illuminated to allow egress.Space LevelConditionalEgress lighting more than 0.2 watts per square foot within an area enclosed by a ceiling heightspace must have a manual ON/OFF control switch but not accessible to unauthorized personnel.Multi-Level DimmingYesCode requires luminaires to be dimming capable even though the functionality is not enabled.Shut-OFFConditionalUp to 0.05 watts per square foot may be continuously illuminated in enforcement agency designatedegress area. Stairwells, corridors in hotel/motel and high-rise require a minimum of 50%.DaylightingNoNo Title 24 compliances required. Up to 0.2 watts per square foot may be continuouslyilluminated in designated egress areas.2. MULTILEVEL LIGHTING CONTROL for anyarea 100 sq.ft. with a connected lighting load 0.5 Watts/sq.ft.3. S HUT-OFF CONTROLS automatically reducelighting load in unoccupied spaces and to presetnormal occupancy schedules.4. AUTOMATIC DAYLIGHTING CONTROLSadjust lighting power, keeping light level stableas incoming daylight changes.5. AUTOMATED DEMAND RESPONSEimplements functions requested by a compliantsignal.2. PRESCRIPTIVE APPROACH: Complete Building Method;Area Category Method; Tailored Method; all use allowedLighting Power Density (LPD) plus special allowances.T24/2019 reduced complete building power allowance by 37%indoors and 23% outdoors, assuming LED use.3. T AILORED METHOD:Uses target illuminance values and calculated based upon theroom cavity ratio to determine LPD for general lighting andallows for additional allowances for ornamental, wall display,etc. INTERACTIONS liaise all control functions within building.Demand Response (Nonresidential building level mandatory requirement)Overview for Residential ComplianceSelection ProcessEFFICACY REQUIREMENTSTitle 24 requires all new construction, additions or alterations to use high efficiency lighting. Linear fluorescent, pin-based compact fluorescent with electronic ballasts, pulse-start metalhalide, HPS and induction light sources are automatically high efficieny.High Efficacy LED light sources installed outdoors and inseperable SSL luminaires containing coloredlight sources for decorative illumination are automatically high efficiency. All other light sources must be certified as high efficacy to the California EnergyCommission Joint Appendix JA8 requirements. Cetified products are at: anceSearch.aspx.CONTROL REQUIREMENTSTitle 24 requires the use of controls to reduce power usage based uponroom/area type and the usage.Vacancy SensorManual On/Auto OffManualDimmerSTRUCTURES CLASSIFIED AS RESIDENTIALSingle FamilyHome4Cooper Lighting SolutionsMulti-FamilyHomeTitle 24 Guidelines (2019 Standards)High-RiseHomeTitle 24 makes special accommodations for egress lighting and must be identified on the building design documents. Egress must be shut off aftertypically unoccupied times, except in offices (0.05 W/ft2 allowed 24/7).Dormitory LivingQuartersSenior LivingQuartersHotel/Motel/Guest RoomsDemand Response required when 10,000 square feet or more are built or altered. Nonresidential interior coderequirements call for each building, including parking garages, to be capable of responding to demand responsesignals when the building is greater than 10,000 square feet. The installation must be capable of shedding aminimum of 15% of the lighting loads with uniform dimming which utilizes the luminaire requirements of Table130.1-A for multi-level dimming. Starting with the 2019 Energy Code, demand responsive lighting controlrequirements are located in a new section in the sub-chapter for the manufacturing, construction and installationof systems, equipment and building components. Lighting demand responsive controls requirements are nowlisted under Section 110.12Daylighting Details (Nonresidential only)Nonresidential InteriorDaylighting in Title 24 Nonresidential Indoor compliance includeskylit sidelit and secondary sidelit areas. Daylighting control is a Up to 0.1 watts per squaremandatory requirement in spaces where daylighting is present.foot may be continuouslySkylit zones: Illuminated by one or more skylights; Primary sidelitilluminated in enforcementzones: Daylit areas directly adjacent to window(s); Secondaryagency designated egresssidelit zones: Areas not directly adjacent to a window but closearea.enough to still receive some daylight. Luminaires located at least Sidelit or Skylight Openings50% inside skylit or sidelit zone(s) must be controlled 24 sqft.independently and separately from each other. Lighting power is 120W orAll daylighting zone(s) must reduce general lighting power at least greater in the daylit zone65% when daylight contribution in that zone is more than 150% Reduce at least 65% powerof the general lighting system’s design light level at full power (for when daylight provides morethan 150% design illuminanceareas other than parking garages).Reference: Section 130.1(d)DemandResponseParking GarageLuminaireDimmingRequiredControls S idelit Openings 36 sqft. Lighting power is 60Wor greater in the daylitzone Turn off power whendaylight provides morethan 150% gControlpage 145 and 140.6(d) page 240 of CEC-400-2018-020-CMF.Cooper Lighting SolutionsTitle 24 Guidelines (2019 Standards)5
Non-Residential Compliance RequirementsLighting Power DensityTWO STEPS REQUIRED TO COMPLY WITH TITLE 24The Complete Building Method may be used only in projects involving entire buildings with one primary use or inmixed-use buildings and tenant spaces where 90% of the spaces have one primary use. The Area Category Methodis used for buildings with multiple space types; it can be used in combination with the Tailored Method. The TailoredMethod is an option for areas that utilize lighting to highlight unique features, such as retail spaces, lobbies or waitingareas where awards or artwork are displayed. Meet mandatory requirements by installing luminaires and controls, ensuring they perform all required functions. Select method of compliance by choosing either a Performance or Prescriptive Approach.COMPLETE BUILDING METHOD LIGHTING POWER DENSITY VALUESReference: Table 140.6-BType of UseAllowed Lighting PowerAssembly Building0.70Financial Institution Building0.65Industrial/Manufacturing Facility Building0.60Grocery Store Building0.95Gymnasium Building0.65Library Building0.70Healthcare Facility0.90Office Building0.65Parking Garage Building0.13Religious Facility Building0.70Restaurant Building0.70Retail Store Building0.90PERFORMANCE APPROACHSchool Building0.65The Performance Approach builds on the Prescriptive Approach by allowing energy allotments (defined in thePrescriptive requirements) to be traded between building systems, such as lighting, HVAC or the building envelope.This compliance approach requires using energy analysis software approved by the Energy Commission to model theoverall energy performance of a building.Sports Arena Building0.75Motion Picture Theater Building0.70Performing Arts Theater Building0.80All other buildings0.40The Performance Approach allows the same overall efficiency as an equivalent building using the Prescriptive optionand is mostly used for New Construction projects.APPROVED COMPUTER COMPLIANCE 019-building-energyefficiency-2Cooper Lighting offers a broad range of controlled lighting solutions to satisfy the latest in Title 24 code compliance that are certified and listed on theCalifornia Title 20 Appliance database JA8. The DesignLights Consortium (DLC) maintains a Qualified Products List products that passed a review oftest results as verification of performance. DLC is comprised of regional, provincial/state, utility and energy efficiency programs throughout Canadaand the United States. Products listed often qualify for incentives through participating programs. FTC Label summarizes lighting characteristics forCooper Lighting consumer products tested according to industry standards.Cooper Lighting’s ENERGY STAR products that meet California s efficiency requirements are labeled to inform they comply with theEnergy Code.Title 20 certified Cooper Lighting products can be found at: anceSearch.aspx6Cooper Lighting SolutionsTitle 24 Guidelines (2019 Standards)Cooper Lighting SolutionsTitle 24 Guidelines (2019 Standards)7
Area Category Method — Lighting Power Density ValuesArea Category Method — Lighting Power Density ValuesReference: Table 140.6-CAdditional Lighting PowerAllowedLightingAdditionalPower DensityAllowanceQualified Lighting Systemsfor General(W/ft2, unlessLighting (W/ft2)noted otherwise)Primary Function Area0.3Accent, display and feature30.2Auditorium Area0.7Auto Repair or Maintenance Area0.55Detailed task work70.2Audience Seating Area0.6Ornamental0.3Detailed task work0.2Ornamental0.30.3Beauty Salon Area0.8Civic Meeting Place Area1.0OrnamentalClassroom, Lecture, Training, VocationalArea0.7White or chalkboard1WarehouseCommercial orIndustrial Storage Shipping and Handling——0.6——Convention, Conference, Multipurpose andMeeting Area0.85Ornamental0.3Copy Room0.5——Corridor Area0.6——Bar or Lounge andFine Dining0.55Cafeteria or Fast Food0.4Family and Leisure0.5Electrical, Mechanical, Telephone RoomsExercise or Fitness Center andGymnasium Areas0.40.5Hotel Function Area0.85All other buildings0.4Primary Function AreaMain Entry Lobby0.85Ornamental0.3Locker Room0.45——Lounge, Breakroom or Waiting Area0.65Ornamental0.3Concourse and Atria Area0.9Ornamental0.3Portable lighting for officeareas60.2Office Area4.5 W/ft0.45Dining AreaParking Garage AreaDetailed task work7—Ornamental0.65 250 ft20.7Open plan office0.6Parking Zone0.1Dedicated Ramps0.25——Daylight Adaptation Zones20.5——1.1Specialized task work80.35Accent, display and feature30.2Decorative0.15Grocery Sales0.30.2 250 ftPharmacy AreaRetail Sales AreaOrnamental2Retail Merchandise Sales1.05First ATM100WAdditional ATM50W each4Accent, display and feature0.2Decorative0.1531.04External illuminated mirror40W eachInternal illuminated mirror5120W each5Theater AreaFitting Room0.6Motion picture0.6Performance1.0—Kitchen or Food Preparation Area0.3Scientific Laboratory Area0.95Ornamental0.3——1.0Specialized task workExam or Treatment Room1.15——Imaging Room1.0———0.358Exhibition or Display0.6Accent, display and feature30.5Restoration Room0.75Detailed task work70.2Financial Transaction Area0.8Ornamental0.3Medical SupplyRoom0.55—Low BayGeneral orHigh BayCommercial andIndustrial Work AreasPrecision0.6Detailed task work70.2Nursery0.95Tunable white or dim-to-warm100.1Nurse’s Station0.75Tunable white or dim-to-warm0.1Operating Room1.9Museum AreaLibrary8OrnamentalAdditional Lighting PowerAllowedLightingAdditionalPower DensityAllowanceQualified Lighting Systemsfor General(W/ft2, unless2Lighting (W/ft )noted otherwise)0.65Detailed task work70.20.85Precision specialized work90.7Reading Area0.8Ornamental0.3Stacks Area1.1——Cooper Lighting SolutionsTitle 24 Guidelines (2019 Standards)Healthcare Facilityand HospitalsPatient Room0.55Physical TherapyRoomRecovery Room10——0.15Decorative4Tunable white or dim-to-warm100.10.85Tunable white or dim-to-warm100.10.9Tunable white or dim-to-warm100.1Laundry Area0.45——Religious Worship Area0.95Ornamental0.3Cooper Lighting SolutionsTitle 24 Guidelines (2019 Standards)9
Area Category Method — Lighting Power Density ValuesTailored Method Lighting Power AllowancesAdditionalLighting Power1Additional ionalLightingAllowancePower DensityAllowance (W/ft2,Power DensityQualified Lighting Systemsfor Generalunlessnoted(W/ft2, unlessfor GeneralLighting(W/ft2)2noted otherwise)Lighting (W/ft )Qualified Lighting Systemsotherwise)Primary Function AreaPrimary Function AreaRestrooms0.65Transportation Function0.2Decorative0.154Auditorium Area3003.000.20.43002.000.350.4—Ticketing Area0.45Accent, display and feature30.22.25——Convention, Conference,Multipurpose and MeetingCenter Areas1.45——Dining Areas2001.250.50.4Class III Facility131.1——Exhibit and Museum Areas15011.50.80.4Class IV Facility0.75——Hotel AreaAccent, display and feature30.2Decorative40.15Ballroom and Events4001.80.120.4Lobby2003.50.20.4Main Entry Lobby2003.50.20.4Religious Worship Area3001.300.40.4Grocery6006.80.70.4Merchandise Sales andShowroom Area50011.80.80.4Motion Picture2002.000.20.4Performance Arts2007.50.20.41313Stairwell0.5Videoconferencing Studio0.9Videoconferencing1.0All other0.4——Ornamental0.3Transition lighting OFF atnight120.95Main Entry Lobby0.85Stairwell0.8——Corridor Area0.8Decorative0.15Lounge orWaiting l0.3ReligiousWorship Accent, display and feature40.33Footnotes for this table are listed below:1. Whiteboard or chalkboard — directional lighting dedicated to a whiteboard or chalkboard.2. Daylight Adaptation Zones shall be no longer than 66 feet from the entrance to the parking garage.3. Accent, display and feature lighting — luminaires shall be adjustable or directional.4. Decorative lighting — primary function shall be decorative and not to provide general lighting.5. Illuminated mirrors — lighting shall be dedicated to the mirror.6. Portable lighting in office areas includes under shelf or furniture-mounted supplemental tasklighting qualifies when controlled by a time clock or an occupancy sensor.7. Detailed task work — lighting provides high level of visual acuity required for activitieswith close attention to small elements or extreme close up work.8. Specialized task work — lighting provides for small-scale, cognitive or fast performance visual tasks; lightingrequired for operating specialized equipment associated with pharmaceutical or laboratorial activities.9. Precision specialized work — lighting for work performed within a commercial or industrial environmentthat entails working with low contrast, finely detailed or fast moving objects.10. Tunable white luminaires capable of color change greater than or equal to 2,000K CCT, or dim-to-warm luminaires capableof color change greater than or equal to 500K CCT, connected to controls that allow color changing of the luminaires.11. Aging Eye and low-vision areas can be documented as being designed to comply with the light levels in ANSI/IES RP-28 and are or will belicensed by local or state authorities for either senior long-term care, adult day care, senior support and people with special visual needs.12. Transition lighting OFF at night. Lighting power controlled by astronomical time clock or other control to shut OFF lightingat night. Additional LPD only applies to area within 30 feet of an exit. Not applicable to lighting in daylit zones.13. Class I Facility is used for competition play for 5,000 or more spectators. Class II Facility is used for competitionplay for up to 5,000 spectators. Class III Facility is used for competition play for up to 2,000 spectators.Class IV Facility is normally used for recreational play and there is limited or no provision for spectators.10Wall DisplayLighting PowerDensity (W/ft)—Class II FacilityAging Eye or Low-visionGeneralIlluminationLevel (lux)Primary Function Area0.4Class I Facility11Allowed Combined Floor Dis- Allowed Ornamentalplay Power andand Special EffectTask LightingLighting PowerPower DensityDensity (W/ft2)2(W/ft )Baggage Area13Sports Arena—Playing AreaAccent, display and feature3Reference: Table 140.6-DCooper Lighting SolutionsTitle 24 Guidelines (2019 Standards)0.2Retail SalesTheater AreaTailored Wall and Floor Display Mounting Height Adjustment FactorsReference: Table 140.6-DHeight in feet above finished floor andbottom of luminaire(s)Floor Display or Wall Display MountingHeight Adjustment Factor 10’-7”1.0010’-7” to 14’-0”0.85 14’-0” to 18’-0”0.75 18’-0”0.7Cooper Lighting SolutionsTitle 24 Guidelines (2019 Standards)11
Interior Lighting Control Application - Reference GuideInterior Lighting Control Reference Guide - Key and Supporting InfoINTERIOR SPACESINTERIOR REFERENCE KEYMinimum Required Control ancy Sensor, Occupancy Sensor, AutomaticTime Switch, Countdown Timer or Remote SignalDaylightingControlOffice - Small14, 6 250sf; 1421, 24, 25, 272614Office - Medium or Large14 250sf; 7, 9, 1221, 24, 25, 272615Corridor, Hall and Stairwell149,1521, 24, 25, 27Conference Room141421, 24, 25, 272617Entry, Waiting and Lobby14, 67, 9, 1221, 24, 25, 272618ReceptaclePageControl Reference16Restaurant and Dining147, 9, 12, 1621, 24, 25, 2719Restroom - Single Stall14, 64 or 70sf; 1021, 24, 25, 2720Restroom - Multi-Stall1, 24421, 24, 25, 27211417, 1822, 23, 24, 252221, 24, 25, 2723Parking GarageCafeteria, Multipurpose and Gym14Multipurpose Rooms 1,000sf; 14Cafeteria and Gym 1,000sf; 7, 9, 12, 16Classroom151421, 24, 25, 2724Electrical or Mechanical Room14( 70sf; 10)or 4 or (Elect. Regulated by 110.23(D))21, 24, 25, 2725Library Stacks141521, 24, 25, 2726Library Open Area147, 9, 1221, 24, 25, 2727Warehouse Racks348, 13, 15, 1621, 24, 25, 2729Loading Docks348, 9, 13, 17, 1821, 24, 25, 27Server Aisle147, 9, 1121, 24, 25, 2735ALTERATIONS AND MODIFICATIONS-IN-PLACE (see Section 141.0, and Tables 141.0-E and 141.0-F)Luminaire Alterations (per space)Reference: 141.0 (b)Iii 10% of Existing Luminairesexisting provisions permitted 85% Lighting Power per 140.6 Area MethodABABCCDaylighting is requiredfor luminaires “altered” 10,000sfReference: 141.0 (b)IiiiLuminaires Modified-in-Place 40 Luminaires / Yearexisting provisions permitted 40 Luminaires / YearPower 85%APower 85%AB(one step between 30-70% and modified)B(multi-level for those modified)CC2. OPTION. May use manual switch not accessible to unauthorizedpersonnel. Ref: Section 130.1(a)13. MANDATORY. Switch shall be located so that the person using thelighting control can see the lights or area operated by the switch.Ref: Section 130.1(a)4. MANDATORY. Enclosed spaces 100sf or greater with connectedload greater than 0.5W/sf. Each luminaire must be controlled byone of five control methods; manual dimmer, lumen maintenance,tuning, daylighting, or demand response. Ref: Section 130.1(b),Table 130.1-A.5. MANDATORY. General lighting load of 0.7W/sf or less requires onecontrol step between 30-70%. Ref: Section 130.1(b)6. EXCEPTION. Enclosed area with one luminaire having 2 or lesslamps. LED luminaires are not part of the exception. Ref: Section130.1(b)7.MANDATORY. Each 5,000 sf or less enclosed area requiresvacancy, occupancy, automatic time-switch, or signal controlscapable of turning off the lighting when unoccupied. Ref: Section130.1(c)8. MANDATORY. Each 20,000 sf or less enclosed area requiresvacancy, occupancy, automatic time-switch, or signal controlscapable of turning off the lighting when unoccupied for these largerspaces. Ref: Section 130.1(c)9. EXCEPTION. Lighting used for 24/7 operation. Ref: Section130.1(c)10. OPTION: Countdown timer allowed when less than 70sf with a 10minute setting. Ref: Section 130.1(c)11. OPTION: Countdown timer allowed with a 30 minute setting.Ref: Section 130.1(c)12. MANDATORY: Automatic time-switch with a 2 hour setting.Automatic time-switch required to have a “holiday shut-OFF”feature to turn off all loads for at least 24hr, and then resume tonormal schedule. Ref: Section 130.1(c)13. OPTION: Countdown timer greater than a 2 hour setting allowedwhen automatic time-switch control used where captive-keyoverride is utilized. Ref: Section 130.1(c)14. MANDATORY. Vacancy or occupancy sensing control required toshut OFF ALL lighting when the room is unoccupied. This includesany classroom, any conference room, multipurpose rooms less than1,000sf, and offices 250sf or less. Ref: Section 130.1(c) 10% of Existing Luminaries 85% Lighting Power per 140.6 Area Method1. MANDATORY: Luminaires must be manual switched ON/OFF foreach area enclosed by ceiling-height partitions and independentlycontrolled, readily accessible, and operated in the same room withthe luminaires controlled. Ref: Section
2 Cooper Lighting Solutions Title 24 Guidelines (2019 Standards) Cooper Lighting Solutions Title 24 Guidelines (2019 Standards) 3 Title 24 Guidelines for Controlled Lighting This guide is designed to serve as a resource for industry professionals involved in the de
