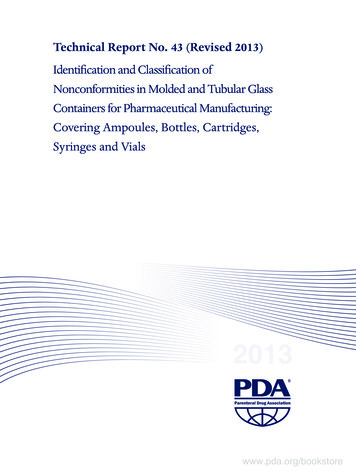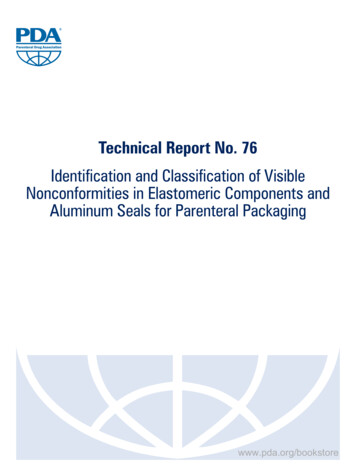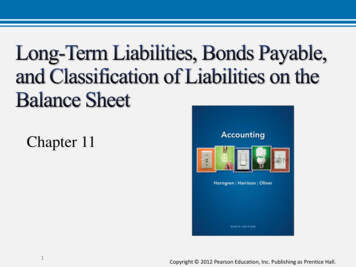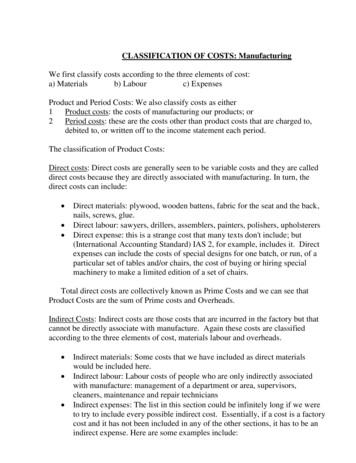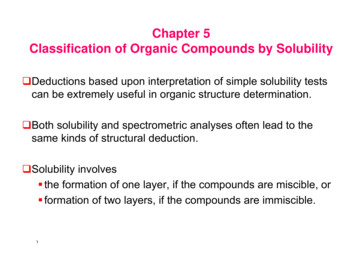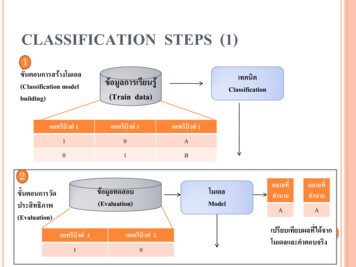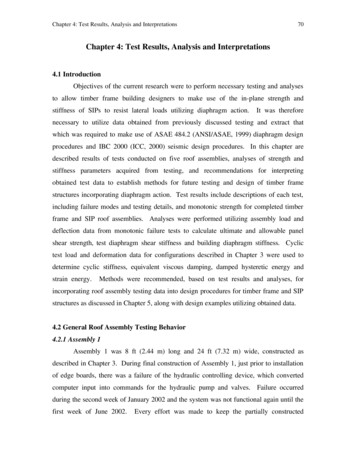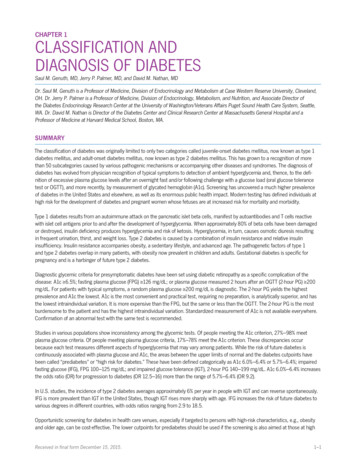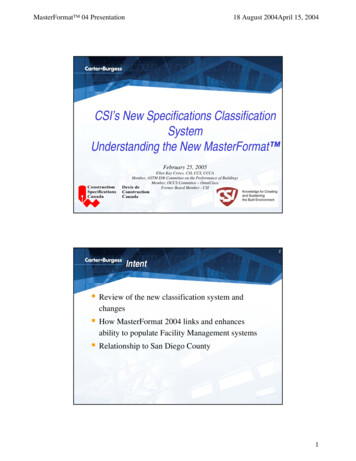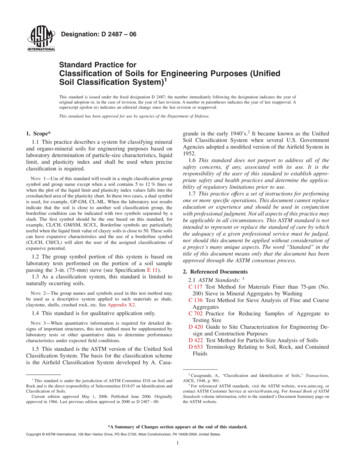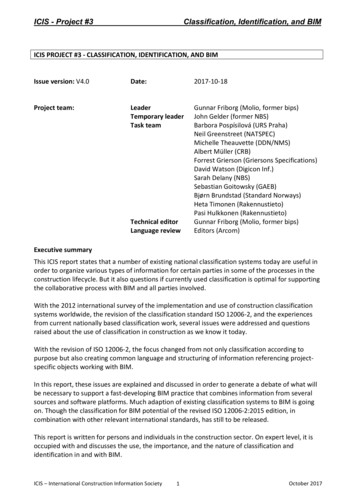
Transcription
ICIS - Project #3Classification, Identification, and BIMICIS PROJECT #3 - CLASSIFICATION, IDENTIFICATION, AND BIMIssue version: V4.0Date:2017-10-18Project team:LeaderTemporary leaderTask teamGunnar Friborg (Molio, former bips)John Gelder (former NBS)Barbora Pospísilová (URS Praha)Neil Greenstreet (NATSPEC)Michelle Theauvette (DDN/NMS)Albert Müller (CRB)Forrest Grierson (Griersons Specifications)David Watson (Digicon Inf.)Sarah Delany (NBS)Sebastian Goitowsky (GAEB)Bjørn Brundstad (Standard Norways)Heta Timonen (Rakennustieto)Pasi Hulkkonen (Rakennustieto)Gunnar Friborg (Molio, former bips)Editors (Arcom)Technical editorLanguage reviewExecutive summaryThis ICIS report states that a number of existing national classification systems today are useful inorder to organize various types of information for certain parties in some of the processes in theconstruction lifecycle. But it also questions if currently used classification is optimal for supportingthe collaborative process with BIM and all parties involved.With the 2012 international survey of the implementation and use of construction classificationsystems worldwide, the revision of the classification standard ISO 12006-2, and the experiencesfrom current nationally based classification work, several issues were addressed and questionsraised about the use of classification in construction as we know it today.With the revision of ISO 12006-2, the focus changed from not only classification according topurpose but also creating common language and structuring of information referencing projectspecific objects working with BIM.In this report, these issues are explained and discussed in order to generate a debate of what willbe necessary to support a fast-developing BIM practice that combines information from severalsources and software platforms. Much adaption of existing classification systems to BIM is goingon. Though the classification for BIM potential of the revised ISO 12006-2:2015 edition, incombination with other relevant international standards, has still to be released.This report is written for persons and individuals in the construction sector. On expert level, it isoccupied with and discusses the use, the importance, and the nature of classification andidentification in and with BIM.ICIS – International Construction Information Society1October 2017
ICIS - Project #3Classification, Identification, and BIMIntroduction - The challenge of BIM to classification1.1.11.21.3BIMDefinitions of BIMObjects and ISO 12006-2Databases2. Classification, defined language, and structuring of information2.1 The revision of ISO 12006-2 (released 2015)2.2 The international classification survey and end-user comments2.3 Demands for classification and structuring of information summarized2.4 Terms and definitions for concepts and classes2.5 Object classes and classification tables2.6 Type-of relations and the desired level of classification2.7 Part-of relations, structure, and identification2.8 Combining classification and structuring2.9 Object occurrences, types, instances, and identifiers2.10 Properties3. BIM and Classification - implementing ISO 12006-23.1 General requirements for BIM-ready classification systems4. Applying classification in BIM4.1 In general4.2 Geometry and modelling4.3 Structuring and simulation4.4 Specification4.5 Costing, cost estimation, quantity take-off, and tendering4.6 Manufacturer information4.7 Timeline4.8 Mapping classifications & buildingSMART Data Dictionary (bSDD)5. Bibliography and other sources5.1 Standards referred to5.2 Books, publications, papers, and presentations used5.3 Classifications systems and materials viewed and used5.4 Organizations – websites and references usedAnnex A - The international classification survey and end-user comments, in detailICIS – International Construction Information Society2October 2017
ICIS - Project #3Classification, Identification, and BIMIntroduction - The challenge of BIM to classificationBuilding Information Modelling (BIM) is changing the way we deal with information in theconstruction sector, transferring information contained in traditional documentation to ICThandled data objects with attached information representing the construction complexes andentities, the spaces, and the elements. The same change is affecting all of the resources andprocesses used to program, design, produce, and maintain these construction results and theirrelated information to be used in a more collaborative, integrated, and sharing manner than ever.Classifying construction information is thereby challenged in order to support these changes andnew ways of working and to provide common language, structure, and ways of handlinginformation in a more uniform way than before. Therefore, in this report classification, definedlanguage, and structuring of information will be seen as integrated parts of the same context andcan be seen as dealing with the "I" in BIM. The scope of this report is thus broader than the use ofclassification in itself.For some years, there has been an ongoing discussion within ICIS and other international forumsabout these issues. This report tries to outline the most essential topics of these discussions andrefer to the work being done nationally and internationally about redefining constructionclassification itself, and the way of using it to support BIM. Also, globalization sets an agenda formore international standards to be developed within these areas.Because we are in the middle of change, this report will reflect the mixed situation of a journeyfrom an analogue to a gradually increasing digital practice. However, in order to not only refer tothe current state of the art, it is intended also to list debatable demands and possiblesolutions/actions for the future use of classification in a BIM context.ICIS – International Construction Information Society3October 2017
ICIS - Project #3Classification, Identification, and BIM1. BIM1.1Definitions of BIMThere are many definitions of BIM; for example, the following four definitions or explanationswere taken from websites of different organizations.NIBS: "A BIM is a digital representation of physical and functional characteristics of a facility.As such it serves as a shared knowledge resource for information about a facility forming areliable basis for decisions during its lifecycle from inception onward."NBS: " it is simply the means by which everyone can understand a building through the use ofa digital model. Modeling an asset in digital form enables those who interact with the buildingto optimize their actions, resulting in a greater whole life value for the asset."Autodesk: BIM is an intelligent model-based process that provides insight to help you plan,design, construct, and manage buildings and infrastructure.BuildingSMART: "BIM is an acronym, which represents three separate but linked functions:Building Information Modelling: Is a BUSINESS PROCESS for generating and leveraging buildingdata to design, construct and operate the building during its lifecycle. BIM allows allstakeholders to have access to the same information at the same time through interoperabilitybetween technology platforms.Building Information Model: Is the DIGITAL REPRESENTATION of physical and functionalcharacteristics of a facility. As such it serves as a shared knowledge resource for informationabout a facility, forming a reliable basis for decisions during its lifecycle from inceptiononwards.Building Information Management: Is the ORGANIZATION & CONTROL of the business processby utilizing the information in the digital prototype to effect the sharing of information overthe entire lifecycle of an asset. The benefits include centralized and visual communication,early exploration of options, sustainability, efficient design, integration of disciplines, sitecontrol, as built documentation, etc. - effectively developing an asset lifecycle process andmodel from conception to final retirement."In summary:BIM is about constructing and maintaining the building twice, first digitally then physically. BIM isthen a digital representation of a building made of objects that are related: the building itself, thespaces, and the systems (construction elements) that make up the spaces. But it is also about theprocesses of capturing all of the structured information, bringing everything together,coordinating different systems and platforms, supporting collaboration and knowledge sharing,and being efficient and productive in a standardized and digitalized manner. This process is whereclassification, defined language, and structuring of information come into perspective of BIM.ICIS – International Construction Information Society4October 2017
ICIS - Project #31.2Classification, Identification, and BIMObjects and ISO 12006-2BIM involves the definition of a building as a composed set of objects (BIM Handbook).A virtual model of a building, therefore, consists of objects representing the building and itsconstituents, the Construction results. But other types of construction objects are just as relevantaccording to ISO 12006-2:2015 - Building Construction - Organization of Information aboutConstruction Works - Part 2: Framework for Classification. This framework defines the overallconceptual model divided into four domains (see figure lts inConstruction resulthasConstructionpropertyFigure 1 - Grouping of object classes are according to ISO 12006-2 divided into foursuperior domains of the conceptual modelThe construction resources and the construction processes are important objects forcollaboration, producing, and managing construction; the construction properties are the databearing constituents of the collected information about the building and its design andmaintenance.The focus on data objects for the last 20 years is successively emphasized by the more extendeduse and functionality of the 3D object-oriented model. However, both geometrical andalphanumerical data still make up the collected virtual representation of a building - the "I" in BIM.Classification and structuring of information have the potential to be the glue that brings all thistogether if it is designed to support the BIM processes and handling of objects and all theirinformation.1.3DatabasesThe extended use of databases has technologically made it possible to create and handle objectoriented information, and to exchange and remodel it. It is a movement from data embedded inanalogue documents and office package tools to accessible and reusable data in databases.What has happened to the geometrically based building model tools in order to make moreintelligent models will also have to happen to the handling of alphanumerical data outside thegeometrical models in order to relate and converge the two areas of data. There is a need to bringthese data together and use and reuse the respective sets of data in order to be able to simulatescenarios and extract useful information in the design, the execution, and the maintenanceprocesses.Object libraries with shared objects and contained data sets will be future placeholders forimportant information in the construction industry.ICIS – International Construction Information Society5October 2017
ICIS - Project #3Classification, Identification, and BIM2. Classification, defined language, and structuring of information2.1 The revision of ISO 12006-2 (released 2015)Since 2001, ISO 12006-2 - Building Construction - Organization of Information about ConstructionWorks - Part 2: Framework for Classification has been the standard for national constructionclassification systems to be based upon. The standard defines the scope of constructionclassification, defines the overall conceptual model (see figures 1 and 5), and points out relevantclassification tables for the construction industry to use (see chapter 2.5, Object classes andclassification tables). ISO-12006-2 does not specify any principles on precisely how to classify orhow to define concepts and classes. One of the general goals of revising the standard was to moveit from the area of merely classifying document-oriented information to make it more BIM- andobject-focused, aligning it more with the object-oriented information standard ISO 12006-3:2007 Building Construction - Organization of Information about Construction Works - Part 3: Frameworkfor Object-Oriented Information, and thus bring it closer to the use of the buildingSMARTstandards for Industry Foundation Classes (IFC) and buildingSMART Data Dictionary (bSDD).Other improvements of ISO 12006-2 were also taken in as a part of the scope for the revision, suchas follows:- The need for inclusion and acceptance of system awareness in general to be applied tosolve problems of understanding the complexity of construction and to support systemsengineering and systems delivery in an industrialized manner- To clearly distinguish between part-of relations (system-of-systems) and type-of relations(classification)- To clearly specify how part-of relations and type-of relations can be combined to anunambiguous identifier for systems and their constituents to respond to the need forstructuring of information and for supporting the coordination of platforms handling thisinformation2.2 The international classification survey and end-user commentsBefore the finished revision of the standard, now ISO 12006-2:2015, an international classificationsurvey was planned and executed to provide the workgroup with relevant information about theactual state and use of classification in construction worldwide in general and related to ISO12006-2 as a framework standard specifically. Primary participants were from the nationalclassification bodies, the buildingSMART community, the observing and participating membercountries from ISO TC/59/SC13, and members of ICIS - in all, 51 participants from 19 countries(Europe, North America, Asia, and Australia); 27 of which fully completed the thorough survey.The survey was attended by a great deal of well-known BIM-oriented participants andspokespersons.The detailed Q&A of the survey and other end-user comments appear in detail in Annex A - Theinternational classification survey and end-user comments.ICIS – International Construction Information Society6October 2017
ICIS - Project #3Classification, Identification, and BIM2.3 Demands for classification and structuring of information summarizedReferring to Annex A, an extract of the survey and the end-user comments to summarize demandsfor a standardized construction classification and information structuring system with BIM couldbe as follows:1. It is important to engage the whole value chain in classifying and structuring information inorder to get the collaborative BIM process to work smoothly - general industryimplementation is needed.2. It is important that classification systems support the generation and exchange of all types ofinformation and for all parties involved - also in the areas of execution and facilitiesmanagement.3. There is a need for classifying the object unambiguously (to know what kind of object, thetype-of relations).4. There is a need to be able to structure systems and their information and to generatereference designations in order to identify project-specific objects (to know which specificobject and/or in which context, the part-of relations).5. There is, in the near future, still a need to support both classification of traditional documentbased and BIM object-based information.6. The end user will prefer fewer and more stable classification codes throughout the lifecycle ofan object - mapping is optional if needed, but it can also be complicated and difficult.Advantages, disadvantages, and consequences of mapping of concepts and classification codesremain to be discussed.7. Maybe a more simplified classification of objects is needed supplemented by the use ofclassified properties.8. Machine-readable codes being implemented in software-systems to support the end-user’sneeds will be preferred - also including the classification notation part of IFC to beimplemented in software to ensure the exchange of information between platforms.9. Some important criteria could be to base classification and structuring on well-knowninternational standards in order to achieve higher compatibility and more likely softwareimplementation.2.4 Terms and definitions for concepts and classesSome problems with construction classification systems today will now be mentioned in relationto the revision of ISO 12006-2, in relation to BIM, and for working with classification in general.It is often seen in construction classification that there in the same tables is a mix of concepts,terms, and synonyms maybe because of a lack of (proper) definitions for concepts and sometimesalso for the classes they belong to. This mix results in what is termed enumerative classification,uneven lists that are even placeholders for "miscellaneous" and "others" classes. These categorieswill make it hard to place or find some objects, which in itself is a problem but also is extremelycritical to BIM.Enumerative classification tables often result in unclear classification and doubtful placing ofobjects in the right classes. A typical example could be walls - will they be put in the class forloadbearing walls or in the class for space dividing walls? And what if a wall is changed from beingICIS – International Construction Information Society7October 2017
ICIS - Project #3Classification, Identification, and BIMloadbearing to just being space dividing? Will it then have to change class and classification code?In these situations, the placing in the table is typically handled by individual interpretation thatfocuses on what should be the most important characteristic according to agent, process, orpurpose.Another problem often seen in many of these classification tables is Column, Pole, Post, andothers are put in different classes although they have the same characteristic function. Actually,they are synonyms, often material- or discipline-specific occurrences, that have many of the samecharacteristic properties. Nevertheless, they are often listed individually with the risk ofmisinterpretation. Enumerative lists, though, are better than no lists at all.Some basic principles must be followed in order to achieve unambiguous and well-definedclassification tables. As a consequence of a somewhat unclear and uneven classification practice inthe construction industry worldwide, three standards were brought into the work during therevision of ISO 12006-2:2015.The basic and widely accepted principles of relations (part-of relations, type-of relations, andassociative relations) are defined in ISO 704:2009 - Terminology Work - Principles and Methods,which subsequently has become a normative reference in ISO 12006-2. ISO 704:2009 is aboutusing:– A preferred term together with other terms as synonyms, all designating the sameconcept,– Intentional definitions of concepts and classes (an intentional definition is a concisestatement of what the concept is),– A distinguishing between concept relations as generic, partitive, and associative relations,– Terminological analysis for creating classes,– A description of the theoretical relations between objects, concepts, properties, andcharacteristics.ISO 1087-1:2000 - Terminology Work - Vocabulary – Part 1: Theory and Application is aboutterminology in order to provide a systemic description of the concepts in the field of terminologyand to clarify the use of terms in this field. ISO 1087-1:2000 has become a normative standard inISO 12006-2 and deals with:––––Concept relations - superior and subordinate concepts,Terminological ontologies and relations to classification,Intentional definition principles,Characteristics and criteria for division of classes.Rules for creating classification systems in general are described in ISO 22274:2013 - Systems toManage Terminology, Knowledge and Content - Concept-Related Aspects for Developing andInternationalizing Classification Systems, which was published during the revision work of ISO12006-2 and was adapted during the finalization of the standard as a general rule of creatingclasses (not previously described in the standard). ISO 22274:2013 also became a normativestandard in ISO 12006-2 and deals with:– Fundamental development considerations for classification systems,– Terminological principles related to classification systems,ICIS – International Construction Information Society8October 2017
ICIS - Project #3––––Classification, Identification, and BIMConcept systems and classification systems,Requirements for an internationalized classification,Internationalization aspects,Localization aspects.ISO 704:2009, ISO 1087-1:2000, and 22274:2013 together add supplementary principles to theframework of ISO 12006-2:2015 for use of classification in construction. These standards couldalso greatly benefit the work in bSDD.Figure 2 - Illustration of a definition of classes [ISO/IEC81346-2 under revision, CD version 2016]In figure 2, according to ISO 704:2009, is an example of how a definition begins with a predicatenoun stating the border generic (superordinate) concept associated with the concept beingdefined, together with delimiters indicating the characteristics that delimit the concept beingdefined from coordinate concepts.Classification theory is thus well defined and can be readily applied for assessing how soundlyconstructed a classification system is, e.g., subdivision by a consistently applied characteristic orordering principle, expressive notation.No further detailed description about the methods and principles mentioned in these standardswill be discussed in this report. Doing so will take the report too far and into the standards as well.The standards mentioned might instead be seen as important references for theprofessionalization of classification in construction and could be useful for improving manyclassification systems already in use. In this report though, some issues from the standards will bementioned according to difficulties in making more common and BIM-oriented classificationsystems easier to handle for end users.ICIS – International Construction Information Society9October 2017
ICIS - Project #3Classification, Identification, and BIM2.5 Object classes and classification tablesISO 12006-2 recommends the following items for tables grouped by the four domains (see figure1) and listed by table name and what to be classified by.CLASSES RELATED TO RESOURCE:A.1 Construction information - by contentA.2 Construction product - by function or form or material or any combination of theseA.3 Construction agent - by discipline or role or any combination of theseA.4 Construction aid - by function or form or material or any combination of theseCLASSES RELATED TO PROCESS:A.5 Management - by management activityA.6 Construction process - by construction activity or construction process lifecycle stage or anycombination of theseCLASSES RELATED TO RESULT:A.7 Construction complex - by form or function or user activity or any combination of theseA.8 Construction entity - by form or function or user activity or any combination of theseA.9 Built space - by form or function or user activity or any combination of theseA.10 Construction element - by function or form or position or any combination of theseA.11 Work result - by work activity and resources usedCLASSES RELATED TO PROPERTY:A.12 Construction property - by property typeIn many classification systems, there are tables for Element (generic), Designed element (fordrawings and models), Work section/Work result/Production result (for calculation andexecution), and Maintenance result (for operation purposes). These tables are in a historicalcontext also focused on classifying the document-based information and serve these purposeswell.Many countries having classification systems for construction have several of the listed tables, andsome have only a few.The classification tables typically describe type-of relations of concepts and classes.2.6 Type-of relations and the desired level of classificationThe principles for defined criteria for superior and subordinate classes are thoroughly described inthe four ISO standards mentioned in chapter 2.4. In figure 3, two examples are given. The figureshows that types of generic elements, such as wall, roof, floor, insulation, valve, slab, duct, etc.,are listed in the Construction elements table.It is also possible to make the subtypes of these according to material or location as shown. Thegeneric class insulation is here divided into subclasses as wall batts, duct insulation, etc.ICIS – International Construction Information Society10October 2017
ICIS - Project #3Classification, Identification, and BIMThis action can be handled as two separate classification tables or combined into one. Numerousconstruction classification systems make the combination of the generic and the subtype classes.Different participants are interested in different properties because they have an interest ininformation for different purposes and processes. All classification is based on characteristicproperties. The choice of characteristic properties is, therefore, closely connected to the purposeof the classification and the target group for the use of this classification.Classification hierarchySubclass are types of a superordinate all battsduct insulationCSubordinates aWholePartsFigure 3 - Illustration of a classification hierarchy as type-of relations [ISO 12006-2, part of figure 2]There is a built-in conflict in that the more type specific a classification will be, based on a certaincombination of properties, the more useful it will be for a specific purpose of a specific participantin the construction process and the less useful it will typically be for others. An object, such as awindow, can easily have over 200 properties; some of them will be of interest for:– The client (e.g., functionality, light transparency, sustainability, color, and reflection),– The architect (e.g., hung type, material, glass area, color, transparency, solartransmittance, dimension, and profiling type),– The engineer (e.g., glass area, thermal transmittance, insulation factor, fire protection,security rate, safety, and thermal stress cracking),– The manufacturer (e.g., number of glass panes, dimensions, material, type, productioncost, production time, and CE-marking),– The contractor (e.g., window type, quantity, quality marking, mounting information,mounting time, and tendering price),– The maintenance organization (e.g., manufacturer name, fabrication name, longevity,service interval, location, accessibility, and service cost).A few of these properties will be of mutual interest for nearly all parties, and specific propertieswill frequently only occur in a certain stage of the lifecycle. Consequently, a lot of properties willICIS – International Construction Information Society11October 2017Wallstudinsu
ICIS - Project #3Classification, Identification, and BIMonly be of interest for one or a few parties throughout the lifecycle of a window. Classifying asubtype of a window by using two, three or four properties can only serve a few purposes;however, it can do that specifically and very well.This problem was addressed by the classification survey made in relation to the revision of ISO12006-2:2015, initiated in 2013. From the survey, it was clear that loads of actual classifiedinformation in construction is related to the practice of consultants and is used mainly by thisgroup for specification and calculation purposes. The same information and its classification is onlyused by contractors and maintenance organizations to some extent and is due to a consequenceof stated demands or possible information deliveries, if at all usable. Examples were given thatcontractors and maintenance organizations had to change the classification of information to amore useful purpose. Renaming and recoding elements can thus be a huge maintenance task forthe parties all through the construction lifecycle.With BIM, multiple levels of object definition and specification are needed - from early stagedesign using generic objects, to fabrication level detailing the implemented object. But a door willstill be a door. Only the amount and precision of information will increase throughout the process,from a few initial and maybe temporary data (properties), to countless detailed and finally decideddata (more properties with specified values).Figure 4 – Illustration of two possible types of classification systems:To the left, a typical or "traditional" classification with different classification tables for different participants andpurposes and specialized subtype classes incorporating more and more properties.To the right, a generic and stable classification with one entry class that is used all through the lifecycle combinedwith an increasing number of properties that might be selected, searched, or sorted as property sets throughdefined information levels according to specific purposes.The fundamental questions for any construction classification in relation to BIM will be:– Will we find value in giving the same object different codes of (sub)type classificationaccording to the amount of properties successively specifying the object further?– Or will we generally classify the object as a door and derive the subtypes of it from theproperties most wanted by any participants in any stage of the lifecycle?ICIS – International Construction Information Society12October 2017
ICIS - Project #3–––Classification, Identification, and BIMWill we name the object differently according to change of classification codes oraccording to change of properties?Or will we want to use the preferred generic term for classifyin
ICIS - Project #3 Classification, Identification, and BIM ICIS – Inte
