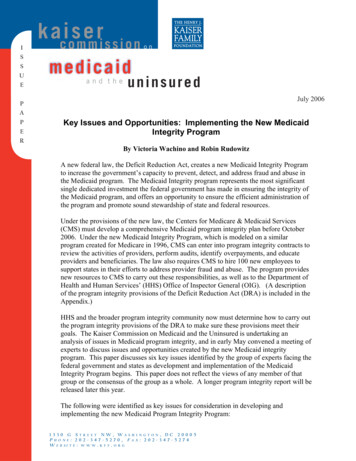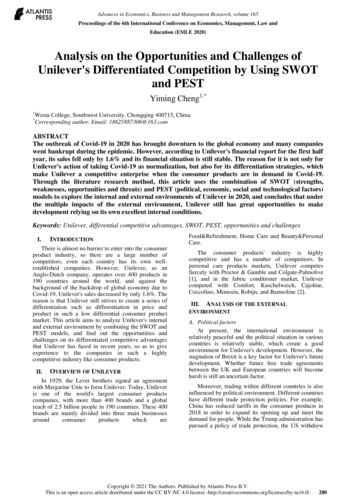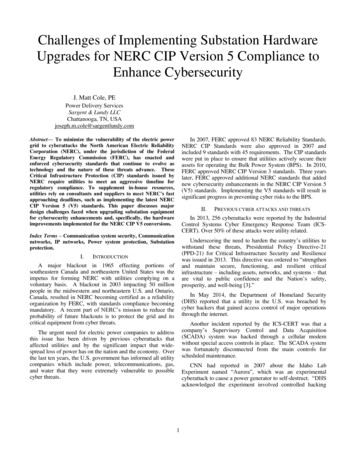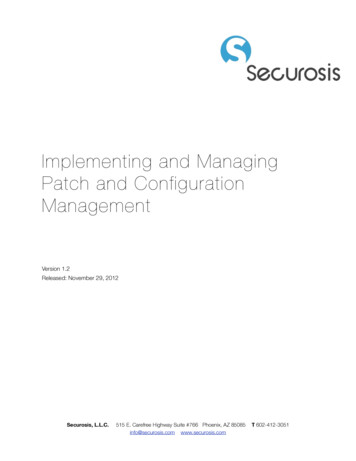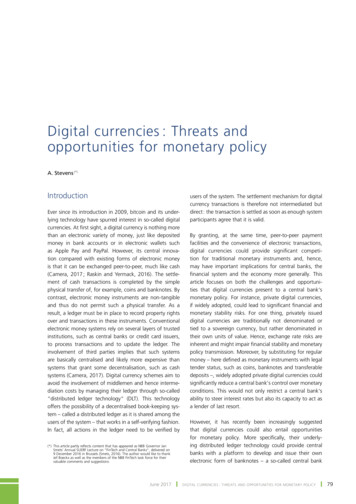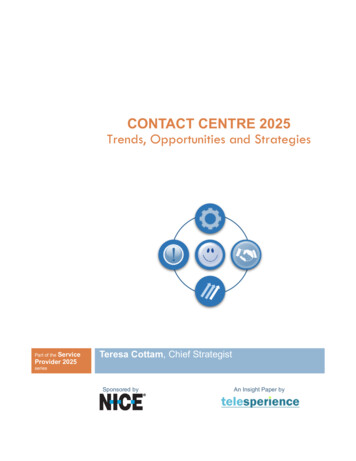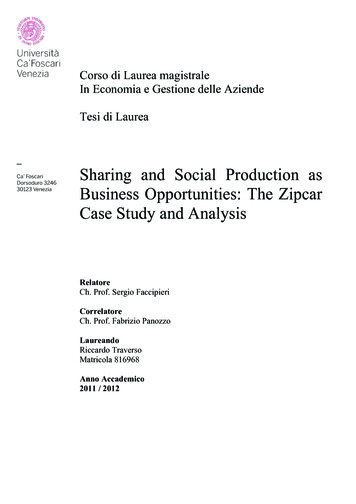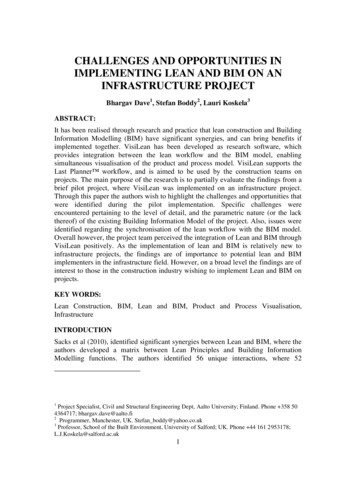
Transcription
CHALLENGES AND OPPORTUNITIES INIMPLEMENTING LEAN AND BIM ON ANINFRASTRUCTURE PROJECTBhargav Dave1, Stefan Boddy2, Lauri Koskela3ABSTRACT:It has been realised through research and practice that lean construction and BuildingInformation Modelling (BIM) have significant synergies, and can bring benefits ifimplemented together. VisiLean has been developed as research software, whichprovides integration between the lean workflow and the BIM model, enablingsimultaneous visualisation of the product and process model. VisiLean supports theLast Planner workflow, and is aimed to be used by the construction teams onprojects. The main purpose of the research is to partially evaluate the findings from abrief pilot project, where VisiLean was implemented on an infrastructure project.Through this paper the authors wish to highlight the challenges and opportunities thatwere identified during the pilot implementation. Specific challenges wereencountered pertaining to the level of detail, and the parametric nature (or the lackthereof) of the existing Building Information Model of the project. Also, issues wereidentified regarding the synchronisation of the lean workflow with the BIM model.Overall however, the project team perceived the integration of Lean and BIM throughVisiLean positively. As the implementation of lean and BIM is relatively new toinfrastructure projects, the findings are of importance to potential lean and BIMimplementers in the infrastructure field. However, on a broad level the findings are ofinterest to those in the construction industry wishing to implement Lean and BIM onprojects.KEY WORDS:Lean Construction, BIM, Lean and BIM, Product and Process Visualisation,InfrastructureINTRODUCTIONSacks et al (2010), identified significant synergies between Lean and BIM, where theauthors developed a matrix between Lean Principles and Building InformationModelling functions. The authors identified 56 unique interactions, where 521Project Specialist, Civil and Structural Engineering Dept, Aalto University; Finland. Phone 358 504364717; bhargav.dave@aalto.fi2Programmer, Manchester, UK. Stefan boddy@yahoo.co.uk3Professor, School of the Built Environment, University of Salford; UK. Phone 44 161 2953178;L.J.Koskela@salford.ac.uk1
interactions were positive, and majority of the interactions were backed up withempirical evidence. Eastman et al (2010), have also shown through several casestudies that simultaneous implementations of lean and BIM in the field have beenpromising.Application of Building Information Modelling in construction projects isincreasing rapidly. Researchers are suggesting/recommending the use of BIMthroughout the lifecycle of the Building, from design to demolition. However, theapplication of BIM in the infrastructure domain has been somewhat limited (Yabuki,2010, Shah et al, 2009). Also, there are specific characteristics of the infrastructuredomain, which should be taken into account while implementing productionmanagement related initiatives.VisiLean is a research software that aims to integrate the process and productvisualisation, support the Last Planner process and improve the efficiency of theconstruction management process. It should be noted that VisiLean is not acommercially available software and is currently in a prototype stage. This paperpartially reports on a pilot project where VisiLean was implemented on aninfrastructure project. The process of implementation, existing systems in use andlessons learnt for future implementations are the key issues are briefly covered in thepaper. Due to the limited scope (restricted by the length criteria), the paper focusesonly on the specific technical challenges that were encountered during the pilot. It ispossible that some of these issues are known to practitioners, however the authorsfeel it is important to report on these and make a contribution to the academic andresearch community.The paper begins by providing a brief summary of production management in theinfrastructure domain, including specific challenges it faces. It then details theproduction management process with lean and BIM through VisiLean, along with themain features of the VisiLean system. The paper then provides the details of the pilotproject, outlining existing systems prior to implementation, the implementationprocess (and the changes it necessitated), feedback from the users and lessons learnt.Finally, brief discussion and conclusions are provided.PRODUCTION MANAGEMENT IN THE INFRASTRUCTURE DOMAIN –SPECIFIC CHALLENGESInfrastructure projects (such as a rail and road) are often linear in nature and arespread across a large geographic area (Yabushi, 2010). The effectiveness oftraditional planning and scheduling techniques, such as being applied in buildingconstruction projects have a limited application in infrastructure projects, due to theinherent differences between the two (Hammerlink and Yamin, 2000, Kang, 2007).Also, the traditional planning, scheduling and control techniques fail to address thespatial nature of the construction project, which become significant for a large (andoften linear) infrastructure project (Shah et al, 2009, Koo and Fischer, 2000).Research into the benefits of visualisation of the construction process and integrationwith Building Information Modelling (3D modelling) has also been limited comparedto the Building sector (Shah et al, 2009, Yabushi, 2010). Kenley & Seppänen (2010)discuss the application of linear scheduling method – Line of Balance in constructionprojects. The linear scheduling method is relevant for road projects as they are linear2
in nature and there are commercial software available such as DynaRoad and Tilos.However, due to the limited scope, this paper does not compare different softwaresystems or production control methods but outlines specific challenges that could befaced when applying lean and BIM together in a construction projects. It is envisagedthat these challenges are somewhat independent of software packages but depend onBIM practices and Lean processes of relevant organisations.However, infrastructure projects are often of high value and significant strategicimportance for a country, region or organisation, and also to general public. With thisview, it is important to understand the application of Lean and BIM in order toimprove the production management in the infrastructure domain.Tezel (2010) discussed the importance of Visual Management in many facets ofproduction management, and provided examples of the use of Visual Management asan integral part of continuous process improvement. The in project continuousimprovement may have a better chance of realisation due to the relatively larger sizeand longer duration of infrastructure projects. The integration of lean and BIM (suchas through VisiLean), provides a technological platform for realisation of the VisualManagement principles and may support the in-project continuous improvement.RESEARCH METHODOLOGYThe overall research was being carried out using the Design Science method. Thisparticular part of the research fell within the evaluation stage of the research.However, due to the highly iterative nature of the development process, theevaluation stage also provided inputs to the development (design and development ofthe artefact) stage.PRODUCTION MANAGEMENT WITH LEAN AND BIM - VISILEANVisiLean is a production management system, especially geared towards planning,scheduling and control operations. It supports the Last Planner workflow includingdetailed constraints analysis and resource allocation to tasks. It also allows forsimultaneous visualization of process and product by integrating the BuildingInformation Model in the same system. The following section provides a briefintroduction to the main features of the system.PLANNING WORKFLOW SUPPORTING THE LAST PLANNER SYSTEMVisiLean supports the Last Planner (Ballard, 2000) Workflow, including Phase,Look-Ahead and Weekly Planning modules. It also offers a functionality to importmaster plans from applications such as Primavera P6, although this functionalitycurrently is only one-directional (with no inputs going back to the planningapplication). The VisiLean system also offers detailed constraints analysis andmanagement, where conflicts in resource allocation are flagged up to users.It should be noted that VisiLean does not aim to replace the “human” or thecollaboration aspect from the LPS , but rather support it.PROCESS AND PRODUCT INTEGRATION3
This is one of the most significant features of the VisiLean system. It aims to bringthe simultaneous visualization of process and product to production managementthrough a single interface. The system achieves this by providing visualization of theproduction planning process (the Last Planner workflow), visualization of the BIMmodel, and a one-to-one mapping of the task to the corresponding BIM element (at allthree – phase, look-ahead and weekly levels). Such simultaneous visualization (andintegration) of planning, control and product (BIM) model aims to improve thereliability of planning as the Last Planners get access to the most complete and upto-date information on production in a single interface during planning and execution.VISUAL CONTROLS AND INFORMATION IN PRODUCTIONVisiLean builds on Visual Management principles such as KanBan, and Andon. Itsupports the “pull” method of production by directly supporting the Last Planner workflow in a visual way. The synchronization of colour coding of tasks in theplanning window as well as BIM window help improve the visualization ofproduction status at any given point in the project. Also, the visual tracking ofconstraints and association of colour (i.e. red for tasks with unremoved constraints,green for ready tasks etc.) also improve the visualization during planning and controlactivities.PILOT IMPLEMENTATION IN A UK MOTORWAY PROJECTThe project was to install automated traffic control gantries on a major UK motorway.The client was the UK’s Highways Agency, who was also the main project sponsor.The total project duration (starting from January 2012) was approximately 26 months.The main purpose of this project was to reduce congestion and improve the flowof traffic, especially during the peak hours. This would be achieved by imposingvariable mandatory speed limits and allow the use of hard shoulder (emergency laneat the side of the motorway) as an extra traffic lane. The variable speed limit imposedwill be displayed on the newly installed gantries, which will also house automatedspeed cameras to enforce the limit.The main objective of the pilot was to receive feedback about the Lean and BIMimplementation (through VisiLean) from those involved in the planning session. Inparallel, it was also important to identify what are the other requirements, i.e. fromprocess, training and technology perspective that have to be met in order toimplement a production planning tool such as VisiLean. The following sectiondescribes the pilot implementation process in more detail.The pilot project was commissioned by the client organisation, and the mainstakeholders during the execution were the main contractor and the designorganisation. In particular the individuals listed in Table 1 took part in the trial.Table 1 - Main participants in the pilot projectMain contractor:i.Group BusinessImprovementDesigner:i. Managing consultantii. Chief Engineer4Client:i. LeanEngineer
ii.iii.iv.v.ManagerProject ManagerLean Project PlannerProject supervisor(Ductwork)BIM Manageriii.Senior Group Engineer(Design, BIM support)(ProjectSponsor)When implementation started, almost 80% of the project scope was complete. Themain activity that was left to complete was cable ducting and installation. Hence,these activities were the main focus of the pilot project, and only the tasks related toducting and cable installation were focussed upon during the implementation.EXISTING SYSTEMS BEING USEDThe project started with a review of the existing systems and methods currently beingused on the project. This helped the VisiLean team plan the best possible way toimplement Lean and BIM on the project.Figure 1 - Pre-VisiLean workflowLean Process/Production ManagementThe project was already following the collaborative planning process, where the lookahead window was 2 weeks long, and the project team met every week for thecommitment planning session. There was also a “daily huddle” at the end of the dayto discuss the progress (for that day) and also to discuss the next day’s tasks. Therewas however one variation, during the look-ahead planning meetings, instead ofdoing a detailed constraints analysis, the site manager delegated the responsibility ofremoving the constraints analysis to each team. This followed on with the assumption5
that if the team leader commits to a task, the constrains for that task have been (orwill be) removed in due time.The project used a shared meeting space to organise collaborative meetings,where progress charts were also displayed, along with the PPC and a “Concern andCountermeasure” board. The “Concern and Countermeasure” board can be likenedwith the constraints removal process; here each concern (i.e. constraint) related to theproject was listed along with the responsible person to remove that constraint and thestatus (i.e. whether it has been removed or not). This room also hosted a number oflarge-scale drawings with visual tracking of activities (colour coded to demonstratecompleted, on-going and future activities).The team used Primavera Project Planner as the chosen project planning tool tocarry out master planning activity. For collaborative planning, Microsoft Excel wasused, where each task manager had developed his or her own project planningworksheet. Bentley ProjectWise was used as a project information managementsystem (project extranet), which stored relevant project information and also providedshared access to the project team.BIM ModelThe project was designed using Bentley MXROAD, which is a software for roaddesign. It is a road design software that enables 3D model creation, it is however astring based design software, which does not allow for creation of parametric objects.As a result, the designer used a special software process to export the model inVRML that created solid objects from strings, and then added parametric informationmanually. This however, posed a challenge in terms of the pilot implementation, asVisiLean relies on the parametric objects in the model in order for them to be linkedto the tasks in the planning window. Hence, the model had to be modifiedaccordingly so that it included identification information for individual objects.Also, as the model was exported in VRML format and then imported inNavisworks, the hierarchy of model objects was not very clearly present in the model.The VisiLean system depends on this object hierarchy to build a tree of elements thathelps in selection of objects, which can be easily linked to tasks. Due to this lack ofhierarchy, a custom object tree had to be created in VisiLean.The collaborative planning meeting space also housed a large screen (72”)SmartBoard that was connected with a laptop computer running AutodeskNavisworks 2012. This SmartBoard also offered touch capability, which were usefulin navigating the model by using either the fingers or the SmartBoard pen.Figure 1 shows the pre-VisiLean workflow with the existing systems in use, i.e.Primavera, Bentley MX Road and Navisworks, and Excel Spread sheets forCollaborative Planning and Control. Essentially, prior to VisiLean the integrationbetween Master Plan, BIM Model (visualisation and 4D) and collaborative planningwas missing. These systems were in place, however they were used in isolation. Thismeant that although it was possible to visualise the model during planning meetings,it was not possible to simulate the plan or to carry out collaborative planning in asingle integrated system. The model was brought (imported) from Bentley MX Roadto Navisworks, however this model was not structured or segmented (sectioned) sothat it could be used to identify individual objects that would correspond to plan items.6
PLANNED IMPLEMENTATION PROCESSThe originally planned implementation process consisted of three main stages namely,preparation, implementation and feedback gathering. The intention was to import theexisting plan information from Primavera P6 and MS Excel, and import the projectBIM model in VisiLean. Once imported, the VisiLean team will help facilitate thelinking of tasks to BIM elements and input other resource related information. Oncethe system would be setup, the VisiLean team would facilitate the look-ahead andweekly planning sessions over the next three months, and get feedback from theproject team on its use. However, certain challenges encountered, especially whileimporting the BIM model meant that the original plan could not be pursued, and theVisiLean system could not be used until these issues were resolved. Once resolved, amodified implementation process commenced, and feedback was gathered over aperiod of 2 months. The following section outlines the challenges encountered andfeedback received from the team.CHALLENGES ENCOUNTERED DURING PREPARATIONThe following section describes the specific challenges were encountered whileimporting the model in VisiLean and the solution reached.i.Lack of parametric information and unique ID of model elements in theoriginal BIM modelii.Issues with how the model had been structured/organised, especially as it hadseveral thousand of model elements without the possibility to automaticallyfilter them for selectionReaching a solutionThe first and most significant issue with the model was the lack of a natural candidatefor model element 'identity' in technical terms. Resolving this issue, involved work onthe part of both the VisiLean team and the project's BIM modeller (who belonged tothe Design organisation). Firstly, the modeller assigned a unique label to modelelements that were of interest (in this case the ducting and communicationequipment), aggregating a number of geometric entities into a pseudo 'object'. Oncethis task was complete, the VisiLean team was then able to implement a data providerthat allowed the software to interpret the provided identifiers and map them intoselections on screen as required.The second issue was of having unstructured model and a significant number ofun-classified model elements, and a lack of automatic selection mechanism. Forexample, there were just over 1700 model elements just in the ducting segment thatthe pilot project was addressing. In the end, the decision was taken to manuallyremove the elements from the selection tree to only leave those elements (in theselection tree, not the BIM model), which had corresponding tasks in the look-aheadplanning window.Figure 2 shows the Post-VisiLean workflow during the pilot implementation. Itcan be seen that VisiLean provided a link to both the Planning and BIM applicationsand also helped integrate the collaborative planning process with the project BIM7
model as opposed to the lack of integration between systems prior to theimplementation.Figure 2 - Post VisiLean workflowIMPLEMENTATION/DEMONSTRATIONS AND FEEDBACKFollowing the resolution of model issues and setup of VisiLean complete, a series ofdemonstration sessions were held at the site office where the look-ahead and weeklyplans were simulated in VisiLean with the site team present, and their feedback wascaptured. To a certain extent, the feedback captured also informed the VisiLeandevelopment process and helped identify some critical features for a productionmanagement system that integrates Lean and BIM. The following section outlines thefeedback received from the project team during the implementation sessions.Another major consideration regarding quality and depth of information emergedduring the pilot. For VisiLean to succeed, it requires on-going near real-time inputand update of planning information so that it accurately reflects the status of theproject at any given time. Without this daily updating of the system, it couldn'tfunction properly and would probably provide inaccurate information, which couldeven be detrimental to the overall efficiency of the production system.Beneficial Features The section engineer and project manager highlighted that having visualrepresentation of the project through BIM (which is also linked to) with8
planning, would be beneficial while scheduling tasks for complexintersections.Currently the Team had to manage a number of disparate systems in order toget an accurate status of the production. Having a visual and accuratestatus/snapshot of production information from an integrated system wasthought to be time saving.The VisiLean system has a feature, which helps identify conflicts in allocationof non-consumable resources, i.e. teams, workers, equipment, etc. This is doneby displaying a visual flag against the resource, when the same resource hasbeen allocated to multiple tasks at the same time. The team thought thisfeature would be beneficial as on several occasions, due to lack of anautomated system, multiple booking of resources had happened leading todelays on the project.Overall, the visual nature of planning and support of the constraintsmanagement process in VisiLean was considered to be important. It wassuggested by the team that it would help improve the understanding ofplanned tasks within the team and help improve the involvement ofsubcontractors during planning (due to the visual nature of the system).Scope for improvementDuring demonstrations, several feature requests and need for improvements withinthe VisiLean system were captured. Simultaneous visualisation of multiple tasks in BIM window. The existingVisiLean prototype can only provide one-to-one mapping between tasks andBIM elements during visualisation. The project team felt that having supportfor multiple tasks visualisation in both the planning and model window wouldbe highly beneficial while evaluating weekly or look-ahead plans (or specificselection of tasks).Automated synchronisation of production information. Currently, theVisiLean system only allows for manual data input for resource relatedinformation. However, the Business Improvement Manager highlighted theneed to synchronise information systems such as procurement and logistics(for equipment tracking) to have real-time accurate information availabilityand reduction in manual input of information.Capturing notes during planning and execution. There was a specific requestto provide a feature that will enable capture of notes linked to tasks duringplanning and execution to help provide an accurate history of importantdecisions taken (in case of changes in schedule or problems during executionetc).Internal messaging and notifications. The project team highlighted a need toprovide notifications for several purposes. For example, prior to the weeklymeeting, “owners” of the tasks with pending constraints should be notified. Atthe same time, if a task is getting delayed during execution, notifications todownstream task leaders (who are affected) and responsible managers (such asforeman and project manager) should be notified automatically.9
CONCLUSIONSThe main lesson learnt during the pilot was that for any software system such asVisiLean to succeed, it is important to not only have the BIM model in place, it isequally important for it to be developed with proper parametric capabilities, to anappropriate level of detail and structured with the process of construction in mind. Itis also important to note that without proper collaborative planning in place, i.e.without detailed constraints analysis, the effectiveness of VisiLean (or a similarsystem) will be reduced. One consideration here is to involve the downstream supplychain members (main and speciality subcontractors) during the design phase, wheretheir feedback on constructability and model structure and level of detail can be takeninto account. Overall, the users received the VisiLean system in a positive way, andfound it to be a supporting system that could be utilised if it could be developedfurther, when the required features could be added and it could be made more stable.ACKNOWLEDGEMENTSThe underlying project has been funded by Highways Agency. The support andguidance by Derek Drysdale, Andrew Wingrove and Katie Jones from its LeanDivision is gratefully acknowledged.REFERENCESBallard, H. G. (2000). The last planner system of production control (Doctoraldissertation, the University of Birmingham).Eastman, C. M., Teicholz, P., Sacks, R., and Liston, K. (2008). BIM Handbook: AGuide to Building Information Modeling for Owners, Managers, Architects,Engineers, Contractors, and Fabricators, John Wiley and Sons, Hoboken, NJ.Harmelink, D. J. and Yamin, R.A. (2000), “Development and application of linearscheduling techniques to highways construction projects”, Technical report ofFHWA/IN/JTRP-2000/21 Oct 2000, pp 8-69.Kang, L. S., Moon, H. S., Moon, S. J. and Kim, C. H. (2008), “ 4D System forvisualisation scheduling progress of Horizontal Construction project IncludingEarth work”, Proceedings of the CONVAR Conference 2008, 21-22 October,Kula Lumpur, Malaysia.Kenley, R., & Seppänen, O. (2006). Location-based management for construction:Planning, scheduling and control. Taylor & Francis.Koo, B. and Fischer, M. (2000), “Feasibility study of 4D CAD in commercialconstruction”, Journal of Construction Engineering and Management, Vol.126 (4),251-260.Sacks, R., Koskela, L., Dave, B. Owen, R.L. (2010). The interaction of Lean andBIM: a conceptual analysis. Journal of Construction Engineering andManagement, Vol. 136, No. 9, September 1, 2010.Shah, R. K., Dawood, N. N., & Dean, J. T. (2009). An innovative approach forgeneration of virtual construction model and a time location plan for roadconstruction projects.Yabuki, N. (2010). Toward Adoption of Virtual Construction in the InfrastructureDomain. Journal of Society for Social Management Systems, SMS10-160.10
PRODUCTION MANAGEMENT WITH LEAN AND BIM - VISILEAN VisiLean is a production management system, especially geared towards planning, scheduling and control operations. It supports the Last Planner workflow including detailed constraints anal
