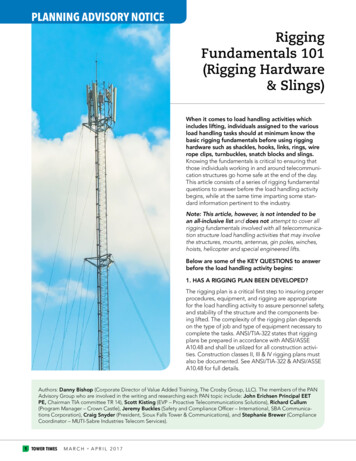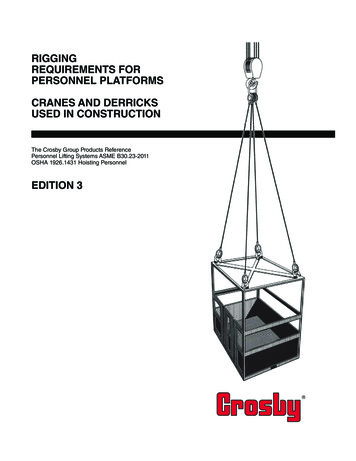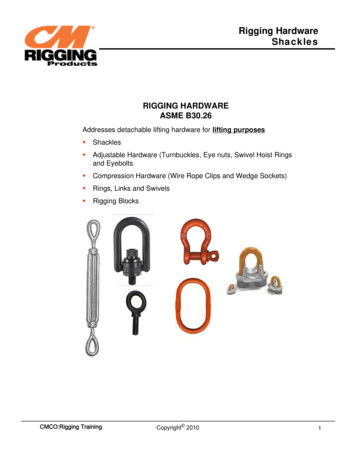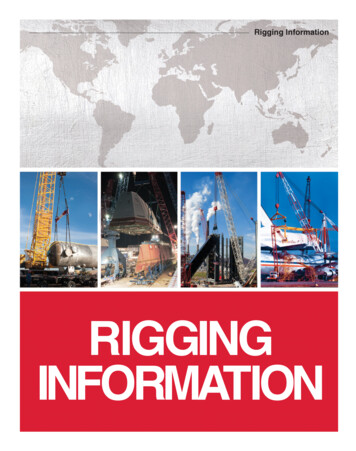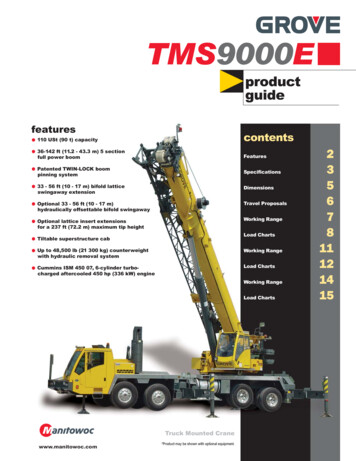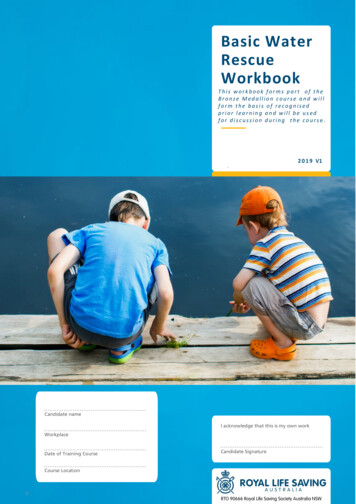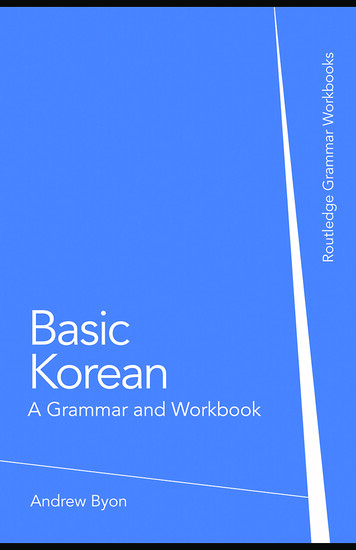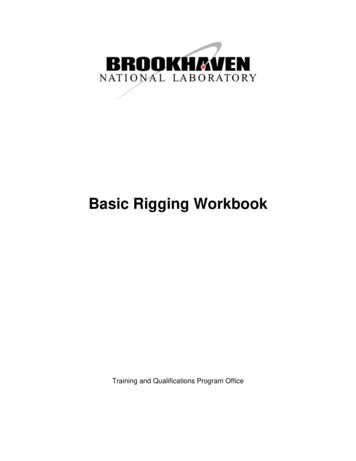
Transcription
Basic Rigging WorkbookTraining and Qualifications Program Office
-2-
Table of ContentsDetermine Task and Job-Site Requirements. 4Characterize the Load . 7Specify, Select, and Inspect Rigging Equipment . 15Wire Rope Slings . 15Synthetic Slings . 18Hooks. 21Shackles . 22Eye Bolts . 24Hoist Rings . 26Turnbuckles . 28Using Rope in Rigging Applications . 29Lift, Maneuver, and Move Load . 31Handling Symmetrical Loads . 31Handling Asymmetrical Loads . 32Moving Loads through Vertical Openings . 33Moving Loads through Horizontal Openings . 34Moving Loads around or over Obstacles . 35Moving Loads in Close Proximities . 36Upending, Inverting, and Rolling Loads . 38Lifting with Hand-Operated Chain Hoists . 39Appendices . 42Carbon Steel Pipe Size Chart . 43Weight of Common Materials . 44Hand Signals . 45-3-
Determine Task and Job-Site RequirementsIn order to ensure the safety of workers and the equipment involved, any operationinvolving the use of a crane to lift items must be planned thoroughly before beingcarried out. The purpose of this document is to discuss the requirements for planningand performing an incidental lift using an overhead crane and commonly availablerigging components, such as slings, shackles, eye bolts, and turnbuckles.The "Lifting Safety" Subject Area, found in the Brookhaven National Laboratory (BNL)Standards-Based Management System (SBMS), governs all lifts conducted at BNL.The Subject Area contains guidance that must be used in order to plan and perform alift safely. This instructor handbook incorporates the Subject Area's requirements, aswell as information from the Department of Energy's (DOE's) Hoisting and RiggingManual and ANSI B30.9.DefinitionsAsymmetrical load. An object with an off-center center of gravity due to the object'sirregular shape and/or composition.Critical lifts require confirmation of engineering, or merit additional engineering inputbecause of an item's or location's size, weight, close-tolerance installation, or highsusceptibility to damage. These lifts could be either ordinary lifts or pre-engineered lifts,but with additional hazards that could result in significant delays to a program,undetectable damage resulting in future operational or safety problems, a significantrelease of radioactivity or other hazardous material, present a risk of injury personnel.Critical lifts must be made by Facilities & Operations riggers or by approved contractors,and as such are not covered in this program.Incidental or ordinary lifts involve the use of basic hoisting equipment directly above theload. The load must also have certified lifting points or be relatively easy to sling.Person-in-charge. Person appointed by the responsible manager or designee to directcritical or pre-engineered lifts. The person-in-charge must be present during the entirelifting operation and must have experience in handling similar types of equipment. Thedesignated person-in-charge may be either a supervisor familiar with critical liftoperations, or a person with special knowledge of the equipment and handling.Pre-engineered lifts are repetitive lifts that meet the definition of a critical lift, definedbelow. If, however, the BNL Lifting Safety Committee determines that through the useof tooling, fixtures, sketches, analyses, and written procedures, the possibility ofdropping, upset, or collision is reduced to an acceptable level, the lift may be designatedas a pre-engineered lift.Symmetrical load. An object that, because of its uniform shape and composition, has itscenter of gravity located exactly in its middle.-4-
Classifying LiftsBefore a lift can beplanned, it must beanalyzed to determinethelift'scategory.There are three liftcategories at BNL:incidental or ordinarylifts,pre-engineeredlifts, and critical lifts.Theresponsiblemanager or designeedetermines the type oflift by conducting a liftassessment.The flow chart here,adaptedfromtheSBMS Lifting SafetySubject Area, will helpto determine if a liftshould be classified asincidental (ordinary),pre-engineered,orcritical.Refer to the SubjectArea for additionalguidance.-5-
If the lift has been classified as a pre-engineered lift, then additional criteria must be metprior to operation. If determined to be a critical lift, Facilities & Operations riggers or anapproved contractor must be used.Once the lift has been classified and determined to be an ordinary or incidental lift, usethe Checklist for Lift Planning and Weather Factors exhibits, found in the Lifting SafetySubject Area, as tools for evaluating the area of operation and potential.Ordinary Lift Plan ElementsOnce a lift has been planned and approved, the appropriate rigging equipment,including slings, shackles, turnbuckles, and the crane itself, must be selected, inspected,and connected correctly prior to beginning the lift itself.The following items must be checked and confirmed before selecting riggingcomponents: Weight of lift Sharp corners and angles on load Center of Gravity Sling angles Lift points Load angle factor Crane capacity Travel route clearance Speed, height, width, and length of lift Floor loading capacity Wind, temperature, and visibility Work zone safety Crane and Load foundation ratingsPlanning and Performing Pre-Engineered LiftsPre-engineered lifts are repetitive lifts that meet the definition of a critical lift, definedbelow. If, however, the BNL Lifting Safety Committee determines that through the useof tooling, fixtures, sketches, analyses, and written procedures, the possibility ofdropping, upset, or collision is reduced to an acceptable level, the lift may be designatedas a pre-engineered lift.A Pre-Engineered Lift Plan must be completed and submitted to the Lifting SafetyCommittee chair prior to any work being performed. The Plan consists of as manydrawings, specifications, and procedures as necessary to assess all important loadfactors and site factors relating to the lift. For further details, consult the Pre-engineeredLift Procedure found in the Lifting Safety Subject Area.-6-
Characterize the LoadCalculating Weight of LoadStep 1: Determine volume Measure the object to get dimensions (length, width, and height) and determinevolume.Volume formulas: Rectangle/square: Volume Length x Width x Height Hollow cylinder: Volume 3.14 x Length x Wall thickness x (Diameter wallthickness) Complex shapes– In some cases, it’s best to imagine that the whole object is enclosed by arectangle and calculate the volume of that rectangle.– In other cases, break the object into twoor more smaller rectangles Calculate the weight of each part andadd them-or Look up weight per foot for structuralshapes in Steel Handbook– For concrete reinforcing rod, calculate asa cylinder.Pipe Pipe calculations require actual measurementsof diameter and wall thickness for accuracy– Pipe sizes below 14 inches are given asnominal dimensions Example: 6-inch pipe is actually6.75 inches in diameter– Need to know actual wall thicknessdimensionRecommendation: use a table instead ofcalculationsTypical pipe weight table is shown on page 32.-7-
Step 2: Determine what material the object is made of Look up the weight per unit volume for that material.MaterialAluminumPounds per l490Water65Wood, pine40Step 3: Determine weight of object Multiply the weight per unit volume times the calculated volume to get the calculatedweight of the -----Example #1: Rectangular LoadObject to be lifted: Concrete block, 8 feet long x 4 feetwide x 6 feet high. Volume of a rectangle is its length times its width timesits height:V L x W x H 8 ft x 4 ft x 6 ft 192 cu ft Since concrete weighs 150 pounds per cu ft (see tableon previous page), the load will weigh approximately:Block weight 192 cu ft x 150 lbs/cu ft 28,800 lbs-8-
Example #2: PipeObject to be lifted: Hollow steel pipe, 8 ft. long x3 ft outside diameter; wall thickness is 1.5inches. Using the formula:V 3.14 x L x T x (D - T) 3.14 x 8 ft x 1.5 in x (3 ft - 1.5 in)Caution: Units not all the same: Need to convert inches to feetV 3.14 x 8 ft x 0.125 ft x (3 ft - 0.125 ft) 9.03 cu ft From the table, steel weighs 490 lbs/cu ftTube weight 9.03 cu ft x 490 lbs/cu ft 4,425 lbsExample #3: Complex ShapesObject to be lifted: Concrete widget shown at right Cut the object into rectangles, and then calculate theweight of each section, as shown below. Top sectionVtop 2 ft x 3 ft x 4 ft 24 cu ftBottom sectionVbottom 2 ft x 3 ft x 9 ft 54 cu ft Total volumeVtotal 24 54 78 cu ftIf this object were made of concrete, could it be safelylifted by a 5-ton hoist?-9-
Calculating Weight Exercises1. Use weights of common materials table onpage 4 of this workbook to calculate theweight of a steel plate 4 ft wide x 10 ft longx 1/2 inch thick.2. Use the weight table for pipe on page 32 tocalculate the weight of a nominal 6-inchseamless steel pipe, Schedule 120, 20 ftlong.3. Using the formula for hollow cylinders,calculate the weight of an open-endedaluminum cylinder that is 20 ft long, 10 ft indiameter and with 3/4 (0.75) inch wallthickness.- 10 -
4. Calculate the weight of the motor shown atright.- 11 -
Calculating the Center of GravityA. Symmetrical loads The center of gravity of a rectangular, symmetricalload can be found by inspection. Measure each side of the rectangle. Divide each side in half to locate the center of gravityfor that side. After, combine the results to determine the overallcenter of gravity.B. Asymmetric loads The easiest method for finding the center of gravity of anasymmetrical load is to divide the object into rectanglesand determine the center of gravity for each first, asshown at right. For the example here, the left rectangle measures 5 feet by 5feet, while the right-side rectangle measures 5 feet by 10 feet. Since the right-hand rectangle is twice as large as the smalleron the left, and since both are made of the same material, wecan tell that 1/3 of the object's weight is concentrated at theleft center of gravity (labeled "A"), while 2/3 is concentrated atthe right (labeled "B"). Draw a line connecting the two centers of gravity a shownand measure 2/3 of the way from center of gravity A to centerof gravity B, as shown by the red line at right. That is thelocation of the final, combined center of gravity for the block.- 12 -
C. Other shapes To find the center of gravity of a triangle, measure1/3 the height from the base as well as 1/3 of thebase from the steepest angle, as shown at right. The center of gravity of a circle of uniform weight islocated exactly at the center. The center of gravity of a semi-circle may bedetermined as shown at right.Example #4: Rectangular LoadCalculate the center of gravity of a steel plate 4 ft wide x 10 ft long x 1/2 inch thick.A. Measure "h"h1 10 feetCG 5 feetB. h2 4 feetCG 2 feet- 13 -
Center of Gravity Exercise5. Calculate the center of gravity of thisconcrete block.- 14 -
Specify, Select, and Inspect Rigging EquipmentWire Rope SlingsWire Rope ComponentsPre-Use Inspection Checklist Inspect daily before use and frequentlywireduring use Slings must be removed from servicestrandwhen any of the below listed substandardcentercorewireWire ropeconditions exist. Shock loading is prohibited Ten (10) randomly distributed brokenwires in one (1) rope lay, or five (5) broken wires in one (1) strand in one (1) rope lay More than one broken wire at an end connection Reduction in rope diameter (1/3 or more of the original wire diameter) Severe localized wear, abrasion, or scraping Kinking, crushing, under-stranding, bird-caging, core protrusion, and any otherdamage resulting in distortion of the rope structure Evidence of heat damage End attachments that are cracked, deformed, or worn Hooks or latches deformed or damage
involving the use of a crane to lift items must be planned thoroughly before being carried out. The purpose of this document is to discuss the requirements for planning and performing an incidental lift using an overhead crane and commonly available rigging components, such as slings, shackles, eye bolts, and turnbuckles. The "Lifting Safety" Subject Area, found in the Brookhaven National .File Size: 2MBPage Count: 45
