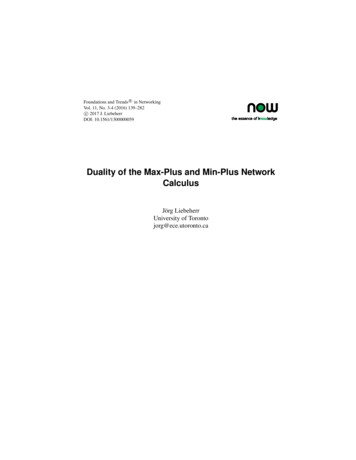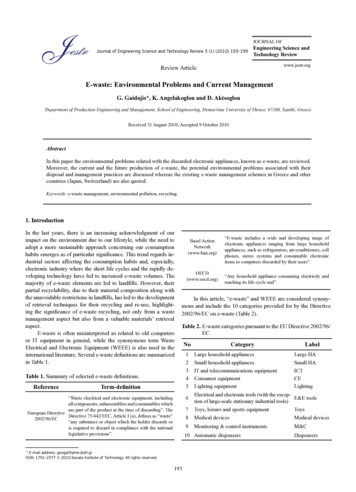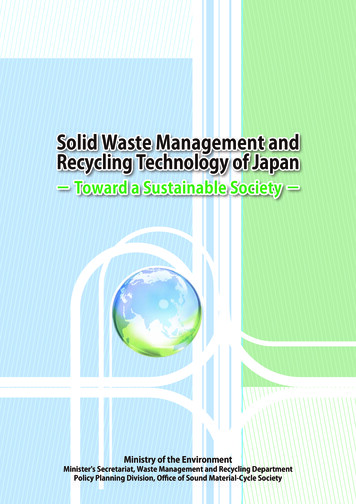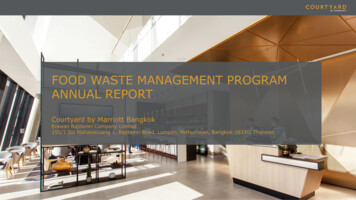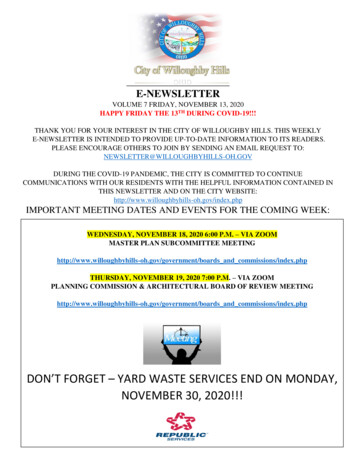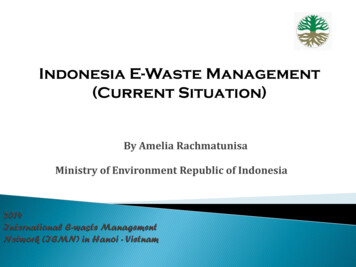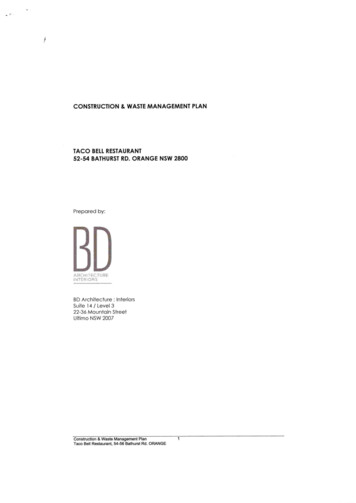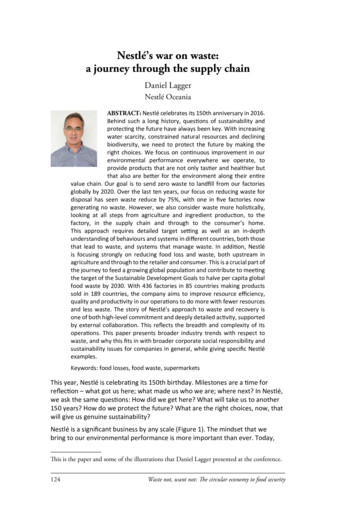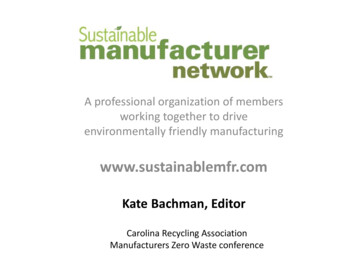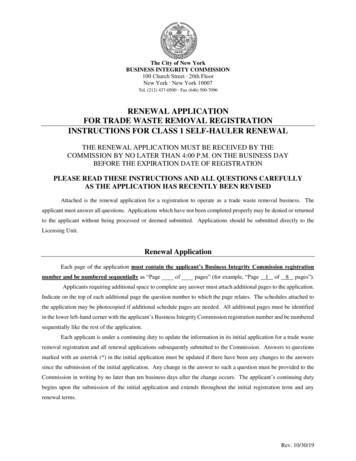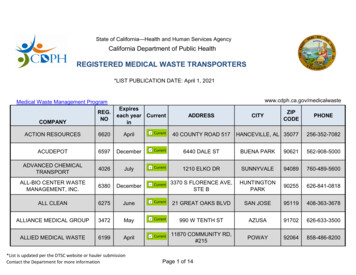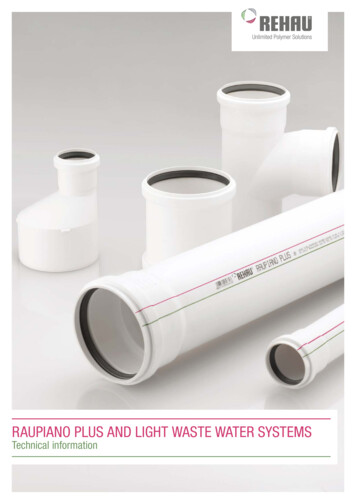
Transcription
RAUPIANO PLUS AND LIGHT WASTE WATER SYSTEMSTechnical information
CONTENTS1Information and safety instructions522.1Application areaOverview of standards773Definition of tem description for the RAUPIANO PLUSFunctionRange of applicationApplication areaPipe structurePipe fittingsSound insulationSystem componentsAdvantages of nominal diameter DN 90Supply form and em description of the RAUPIANO LIGHTFunctionApplication areaPipe structurePipe fittingsSound insulationSystem componentsSupply form and 21222323236RAUPIANO PLUS and RAUPIANO LIGHT overview2477.17.225257.37.47.57.67.77.8Sound insulationFundamentalsNoise reduction with RAUPIANO PLUSand RAUPIANO LIGHTSound insulation requirementsSound measurement in accordance with DIN EN 14366Measurement resultsSound measurements of complete installation systemsSound measurement of suspended ceiling installationsSound measurements of pipe shaft enclosures2528293031333488.18.2Fire protectionFire protectionCompartmentalisation principle3737378.38.48.58.68.7Protection goalsClosing of ceiling and wall breakthroughsFastening on soft firestopClosing the annular gapFire stop .119.129.139.149.15PlanningPlanning guidelinesSystem types and system definitionMeasurementWaste water discharge (Qww)Total waste water discharge (Qtot)Planning connecting pipesVentilation valves for connecting pipesCollecting pipesPlanning waste water downpipesDirection changes of downpipesVentilation valves for waste water downpipesVentilation pipesPlanning main pipes/collecting pipesInstallation timesInvitation to 410.1510.16InstallationBevelling and cutting pipes to lengthJoining pipe and fittingsLinear expansion lProcessing of cut lengths and residual lengthsAssembling fittings retrospectivelyConnect the pop-upConnecting pieces to cast iron or other pipe systemsFlexible connection to exhaust outletCleaning pipeCleaning the waste pipe systemPush-fit lockConnecting rulesInstalling pipes in installation shaftsInstalling pipes in masonryInstallations above suspended ceilingsCeiling 1.311.4Internal stormwater drainageInstallation of the inner stormwater downpipeInstallation as internal stormwater pipeCondensate insulation materialsCondensation64646464653
1212.112.212.3MountingBracketsShort pipes and fittingsUse of double sockets666668681313.113.213.313.413.513.6RAUPIANO PLUS below ground installationsGeneralInstallations below the ground slabPipe trenchesPipe zoneBuilding connectionsLeak test6969697070727214Certifications7315Technical data of RAUPIANO PLUS7416Technical data of RAUPIANO LIGHT7517Chemical resistance7618Discharge capacity8119Fitting combinations8320Standards, regulations and guidelines891Information and safety instructions9322.12.22.32.42.52.62.82.9General fire protection information95Preamble95Harmonised technical building codes in Austria95Free movement of goods according to the EU agreement 95Goal of preventive fire protection in building construction 96Construction products in Austria98Harmonised European construction product flammabilityclasses and fire resistance classes99Construction products in Europe and nationalimplementation103Usage 8Fire stop collars for polymer pipesGeneralTechnical dataApplication areaCustomer benefitsStandards and guidelinesCommercial formStorageSafety 4.34.44.54.6Variants of polymer pipe sealingGeneral informationShaft wallLight partition wallSolid ceilingSolid wallSpecial applications in light partition wall or solid wall10510510510610610610755.1Polymer pipe sealing in soft firestopOverview of pipe material, dimensions, installationsituations and classifications10810966.16.26.36.4Combination firestop for pipes and cables110Installation procedure110Jamb formation111Range of application112Polymer pipe compartmentalisation: Combination firestopwith REHAU fire stop collar FP1137Installation situations of the pipe systems115
Notes1 INFORMATION AND SAFETY INSTRUCTIONSNotes regarding this technical informationValidityThis technical information is applicable to Austria.This technical information pertaining to the "RAUPIANO PLUS andLIGHT Waste Water System" is valid from July 2018 onwards.With the publication of this document, the previous technical information 444600 (May 2016) is no longer valid.Other applicable technical information:- Technical information “REHAU fire stop collar FP”Our current technical documentation is available for download fromwww.rehau.com.All dimensions and weights are guide values. Subject to errors andchanges.NavigationAt the beginning of this chapter you will find a detailed table of contents with the hierarchical headings and the corresponding pagenumber.Pictograms and logosFor your own safety and for the correct application ofour products, please check regularly whether a newerversion of your technical information is available.The publication date of your technical information is alwaysfound on the bottom left of the cover page.You can obtain the current technical information from yourREHAU sales office, specialist wholesaler or you can downloadit from the internet at www.rehau.comThe RAUPIANO PLUS and LIGHT waste water systemsmust only be planned, installed and operated as described in this technical Information. Any other use is not inaccordance with the specification and is therefore notpermitted.- For your own safety and the safety of other people, pleaseread through all safety instructions and operating instructionscarefully and completely before commencing installation.- Keep the operating instructions safe and have them available.- If you do not understand the safety instructions or the individual installation procedures, or if something is unclear, pleasecontact your REHAU sales office.- Failure to follow the safety instructions can result in damageor injury.Safety warningsLegal informationImportant information that must be taken into accountInformation on the InternetYour benefitsGeneral precautions- Observe generally applicable regulations relating tosafety and the prevention of accidents when installing pipeconnections.- Keep your workplace clean and free of obstructions.- Ensure that your work space has adequate lighting.- Keep children, pets and unauthorised persons away from toolsand installation areas. This particularly applies to renovationsin occupied areas.- Use only the components intended for the respective REHAUpipe system. The use of components from other systems orthe use of tools not from the relevant REHAU installation system can result in accidents or other risks.5
Fire protectionPlease closely observe the relevant fire protection regulations and the relevant applicable building codes/constructionregulations.Prerequisites for personnel- Our systems must only be installed by authorised andtrained personnel.- Work on electrical equipment or wiring may only be carriedout by qualified and authorised individuals.Working clothes- Wear safety glasses, appropriate working clothes,safety shoes, a protective helmet and, if you have long hair,a hairnet.- Do not wear loosely fitting clothes or jewellery, as they mayget caught in moving parts.- Wear a protective helmet when performing work at headheight or above the head.During installation- Read and always follow the operating instructions ofthe REHAU installation tool being used.- Cutting tools have a sharp blade. Store and handle them insuch a way that there is no risk of injury from the cuttingtools.- When cutting the pipes to length, keep a safe distance between the hand holding the pipe and the cutting tool.- Never reach into the cutting zone of the tool or touch movingparts during the cutting process.- During maintenance, upkeep or retooling work and whenchanging the assembly area, always unplug the tool andprevent it from being switched on accidentally.6
PropertyboundaryGrundstücksgrenzeApplication area2 APPLICATION AREA1mÖNORM B 2501 and ÖNORM EN 12056Fig. 2-1Application area2.1Overview of standardsThe waste water systems RAUPIANO PLUS and RAUPIANOLIGHT must be planned, calculated, fabricated and operated inaccordance with the ÖNORM EN 12056, ÖNORM B 2501 and therecognised rules of engineering.ÖNORM EN 752 and ÖNORM EN 1610Today, for the construction or acquisition of a building, its technicalequipment has a decisive influence on its evaluation. Therefore, ininstallation engineering, the demand for sound insulation increases,not only for living and sleeping areas, but also for working areas andclassrooms. The relevant standards, such as the ÖNORM EN 12056and the ÖNORM B 2501 as well as the other national directives, arecontinuously updated and extended from this perspective.The following standards and directives are applicable for the planning and installation of RAUPIANO PLUS and LIGHT pipes and fittings:Standard/editionTitleÖNORM EN 12056-1: 2000 12 01 Gravity drainage systemsinside buildings – Part 1Application areaThis European standard holds good for drainage systems operated bygravity. It applies to drainage systems inside residential, business,institutional and industrial buildings.The first part defines fundamental requirements that apply to theplanning and dimensioning. It defines restricted specifications fordrainage systems which carry away industrial waste water and for liquidsthat are removed by pumps.7
Standard/editionTitleApplication areaÖNORM EN 12056-2: 2000 12 01 Gravity drainage systemsinside buildings – Part 2This European standard holds good for drainage systems operated bygravity. It applies to drainage systems inside residential, business,institutional and industrial buildings.This second part defines fundamental requirements that apply to theplanning and dimensioning. It defines restricted specifications fordrainage systems which carry away industrial waste water and for liquidsthat are removed by pumps.ÖNORM EN 12056-3: 2000 12 01 Gravity drainage systemsinside buildings – Part 3This European standard holds good for drainage systems operated bygravity. It applies to drainage systems inside residential, business,institutional and industrial buildings.This part of the standard applies to roof drainage systems, in which thedrains are big enough to not limit the discharge capacity of a gutter (forexample, exposed draining conditions).ÖNORM EN 12056-4: 2000 12 01 Gravity drainage systemsinside buildings – Part 4This part of the European standard describes the design, operation andmaintenance rules for waste water lifting systems for waste watercontaining or not containing faecal matter and stormwater insidebuildings and on open ground, as well as their connections to thecollecting and main pipes. It also applies to excrement pump systems forlimited use.ÖNORM EN 12056-5: 2000 12 01 Gravity drainage systemsinside buildings – Part 5This European standard holds good for drainage systems operated bygravity. It applies to drainage systems inside residential, business,institutional and industrial buildings.This fifth part defines fundamental requirements for the installation andmaintenance of drainage and roof drainage systems.ÖNORM B 2501: 2016 08 01Drainage systems for buildings This ÖNORM supplements the two standards ÖNORM EN 12056 (alland propertyparts) and EN 752 and contains specifications for the planning, executionand testing of drainage systems inside buildings and on open ground upto the drainage junction on the road.ÖNORM EN 752: 2017 07 01Drainage systems outsidebuildings – sewermanagementThis European standard defines targets for drainage systems outsidebuildings. It lays down functional requirements for achieving these goalsas well as principles for strategy and procedures with regard to planning,dimensioning, construction, operation, maintenance and renovation.ÖNORM EN 1610: 2015 12 01Installation and testing ofsewer pipes and channelsThis European standard applies to the installation and testing of sewerpipes and canals that are usually laid underground but, under gravityconditions, are operated at up to 0.5 kPa at overpressure.ÖNORM EN 476: 2011 03 01General requirements forcomponents for sewer pipesand channelsThis European standard lays down general requirements for componentsinside and outside buildings (see EN 12056-1), like pipes, fittings andmanholes with their respective joints, which are intended for sewer pipesand canals and which are operated as gravity drainage systems withmaximum 40 kPa.ÖNORM EN 1451-1: 2016 03 01Polymer pipe systems fordraining waste water (low andhigh temperature) within thebuilding structure –polypropylene (PP)This European standard defines, for solid wall piping systems ofpolypropylene (PP), requirements for pipe fittings and the piping systemfor sewer pipes, which are used in gravity drainage systems insidebuildings and underground within the building structure for drainingwaste water (low and high temperature).8
Standard/editionTitleApplication areaÖNORM EN 681-2: 2007 07 01Elastomer seals; materialrequirements for pipe jointseals for water supply anddrainage applicationsThis standard specifies the requirements for the materials for seals madeof thermoplastic elastomers (TPE), which are used for the following joints:ÖNORM EN 13501-1: 2017 09 01 Fire classification ofconstruction products andconstruction typesThis European standard defines the procedure for classification of the firebehaviour of building components including the products insidecomponents.ÖNORM B 8115-2: 2006 12 01Sound insulation and acoustics The requirements for the minimum sound insulation are defined in thisin building constructionÖNORM, with the goal of protecting persons of normal sensitivity fromharmful airborne noise transmission and footfall sound transmissionunder normal behaviour.DIN 4109: 2018 01 01Sound insulation in buildingconstructionDIN 1986-100: 2016 12 01Drainage systems for buildings This standard applies to drainage systems for draining waste water in alland propertybuildings and on open ground in conjunction with DIN 1986-3, DIN1986-4, DIN 1986-30, DIN EN 12056-1 to DIN EN 12056-5, DIN EN752 as well as DIN EN 1610, which are mostly operated with gravitypipes.ÖNORM H 6036:2007 06 01Ventilation systems –requirement-dependentventilation of dwellings orindividual residential areasTab. 2-1Application area1. Piping systems of thermoplastic pipes for pressureless operationsewer pipes in buildings (sporadic flow up to 95 C)2. Piping systems of thermoplastic pipes for pressureless operationunderground sewer pipes and canals (continuous flow up to 45 Cand sporadically up to 95 C)3. Piping systems of thermoplastic pipes for stormwater drainage.This standard stipulates sound insulation requirements that aim toprotect people in common rooms from unacceptable noise transmission.In addition, it governs the procedure for proving the required soundinsulation.This ÖNORM treats the planning and assembly as well as the operationand maintenance of ventilation and extract ventilation systems ofdwellings and individual living areas and rooms envisaged for similarpurposes (for example, living units in hotels or accommodation facilities).Overview of standards for domestic waste water (this list is not exhaustive)9
3 DEFINITION OF TERMSSingle connecting pipePipe that takes up the waste water of a draining object, measuredfrom the odour trap or the drain spout up to the onward pipe or up toa waste water pump system.Collecting pipePipe that collects the waste water from two or more single pipes andcarries it up to the onward pipe or up to a waste water pump system.DownpipeVertical pipe that takes up the waste water from single and collectingpipes. It opens into a collecting or main pipe.Collecting pipeHorizontal drainage pipe that takes up waste water from downpipes orconnecting pipes and is not laid underground or in the base plate.Main ventilationExtension of a vertical waste water downpipe above the last connection, going up to over the roof, whose end is open to the atmosphere.Pipe for direct secondary ventilationAn additional ventilation pipe installed next to the waste water downpipe, which is joined to the main waste water downpipe on every floor.Pipe for indirect secondary ventilationAdditional ventilation pipe at the upper end of a single or collectingpipe, which is taken up to over the roof, or opens out into the mainventilation.Recirculation ventilationVentilation of single or collecting connection pipes, which is connectedon the same floor to the waste water downpipe, the main ventilationor the direct secondary ventilation.Main pipeDrainage pipe that carries the waste water into the connecting duct.The main pipe is normally laid inaccessibly in the foundation plate orunderground.Waste waterCollective designation for grey water (excrement-free) and black water(containing excrement).Bypass pipePipe for carrying the discharge of connecting pipes in the water storage area of a downpipe offset or in the area of the transition of adownpipe into a collecting pipe or main pipe.Drop heightHeight difference of the waste water downpipe or stormwater downpipe between the highest drain joint and the opening into the main orcollecting pipe.Ventilation pipeVentilation pipes do not carry any waste water, at the most, condensate water, but the air that is required for aeration and extract ventilation of the drainage pipes for evening out pressure variations.Downpipe distortionNon-vertical part of a waste water downpipe with constant cross-section as a connection of drop pipe parts with an axial displacement upto maximum 10 m length.Degree of fillingIndicates the ratio of the cross-section height to the total height of theclear inner cross-section of a sewer pipe. In Austria, waste waterpipes are designed with a degree of filling of h/di 0.5 (maximum upto 0.7), to ensure sufficient free cross-section for the necessary transport of air.Mixing systemDrainage system that drains stormwater and waste water into onepipe.Drainage objectThe job of drainage objects is to collect the waste water and stormwater that arises and to carry it on to the drainage pipe. In the case ofdrainage objects in buildings, sewer gas must not get discharged fromthe drainage system.Back flow levelThe highest level up to which the water can rise in a drainage system.10Separation systemDrainage system that drains stormwater and waste water into separate pipes.Odour trapA device that prevents the emission of sewer gas at the outlet througha water trap.
4 SYSTEM DESCRIPTION FOR THE RAUPIANO PLUSFunctionRAUPIANO PLUS is a universal noise-insulated waste water systemfor pressureless domestic and open ground drainage; it meets therequirements of the German General Building Approval (AbZ)42.1‑223 and the standards ÖNORM 12056, ÖNORM EN 752 andÖNORM B 2501. It can be used as a universal drainage system in arange from detached houses right through to large-scale properties.RAUPIANO PLUS is available in nominal diameters of DN 32 to DN 200.An extensive range of fittings and fastenings rounds off the system.4.2- Top quality andaesthetically pleasing- Excellent acoustic properties- Patented REHAU sound-dampening brackets to reducestructure-borne sound transmission- Specially formulated pipe and fitting materials- Partially thickened walls for bend fittings to further reduceair-borne noise transmission- Optimum slip properties of the abrasion-resistant inner layerreduce the risk of blockage- Excellent cold impact resistance, verified break resistance up to–10 C- High level of ultraviolet resistance, can be stored outside forup to 2 years- High impact resis
4.12 Warranty 18 5 System description of the RAUPIANO LIGHT 19 5.1 Function19 5.2 Application area 20 5.3 Pipe structure 20 . The waste water systems RAUPIANO PLUS and RAUPIANO LIGHT must be planned, cal
