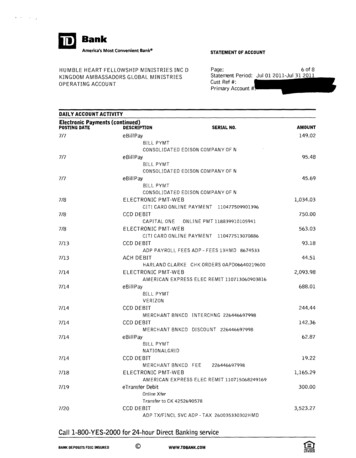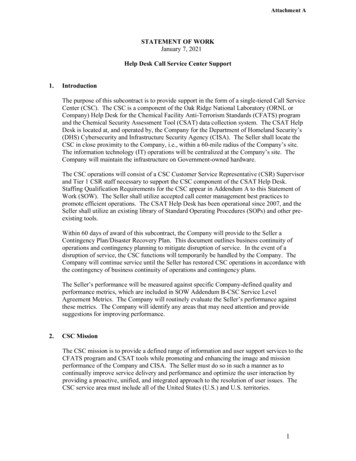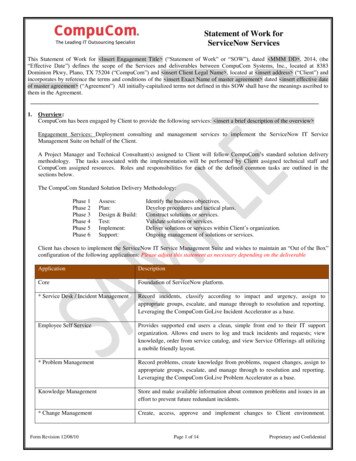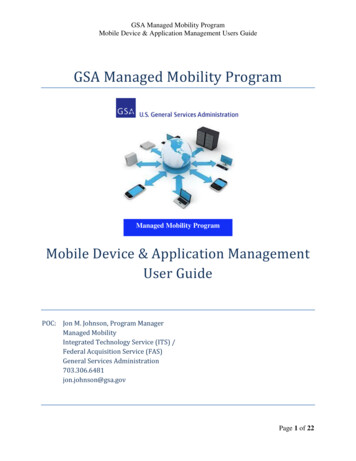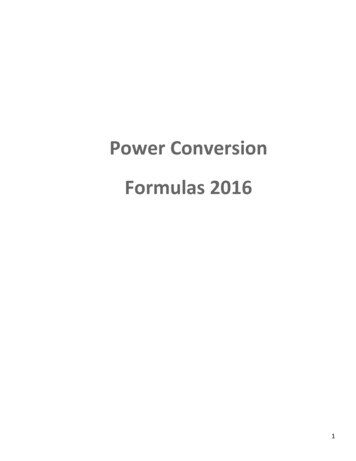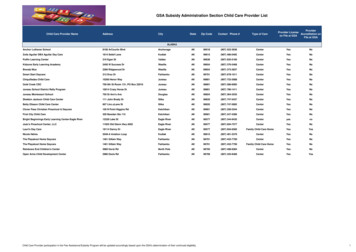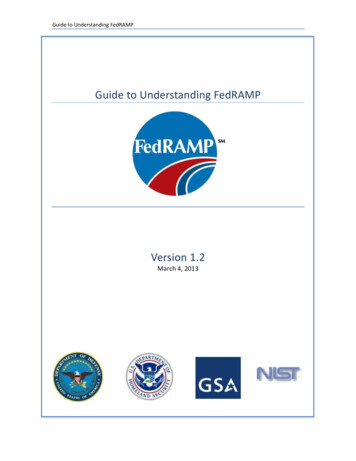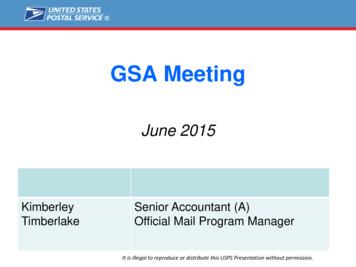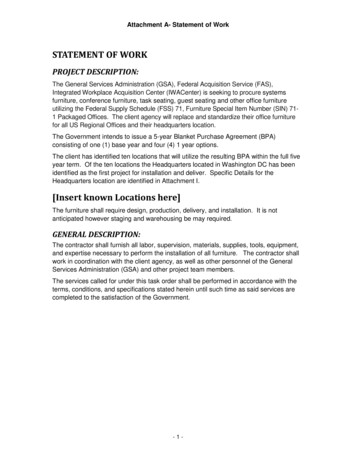
Transcription
Attachment A- Statement of WorkSTATEMENT OF WORKPROJECT DESCRIPTION:The General Services Administration (GSA), Federal Acquisition Service (FAS),Integrated Workplace Acquisition Center (IWACenter) is seeking to procure systemsfurniture, conference furniture, task seating, guest seating and other office furnitureutilizing the Federal Supply Schedule (FSS) 71, Furniture Special Item Number (SIN) 711 Packaged Offices. The client agency will replace and standardize their office furniturefor all US Regional Offices and their headquarters location.The Government intends to issue a 5-year Blanket Purchase Agreement (BPA)consisting of one (1) base year and four (4) 1 year options.The client has identified ten locations that will utilize the resulting BPA within the full fiveyear term. Of the ten locations the Headquarters located in Washington DC has beenidentified as the first project for installation and deliver. Specific Details for theHeadquarters location are identified in Attachment I.[Insert known Locations here]The furniture shall require design, production, delivery, and installation. It is notanticipated however staging and warehousing be may required.GENERAL DESCRIPTION:The contractor shall furnish all labor, supervision, materials, supplies, tools, equipment,and expertise necessary to perform the installation of all furniture. The contractor shallwork in coordination with the client agency, as well as other personnel of the GeneralServices Administration (GSA) and other project team members.The services called for under this task order shall be performed in accordance with theterms, conditions, and specifications stated herein until such time as said services arecompleted to the satisfaction of the Government.-1-
Attachment A- Statement of WorkThe delivery schedule will be contingent upon the Government’s acceptance of therenovated space at the identified locations above. In the event that the delivery date(s)must be changed, due to construction or other causes, the Government may modify theterms of this task order.NOTICE OF MANDATORY KICK-OFF MEETING FOR AWARDED CONTRACTORContractors and agency representatives shall meet for a mandatory kick-off meeting ofthe new office location scheduled to be determined at time of award.The contractor receiving the award shall provide to the Government a list ofpersonnel who will be at the job site for the kick-off meeting within five (5)calendar days after award.The awarded contractor is required to attend and familiarize themselves with theconditions at the location. The awarded contractor shall review all site conditions andverify they are in accordance with design drawings, field conditions and are acceptablefor the awarded furniture solution. The awarded contractor shall also meet with the clientto review finishes for the design solution and make a final selection. The awardedcontractor shall also coordinate with the project manager and other trade providers suchas telecom and electrical services. Awarded contractor shall send comments to theIWACenter Contracting Officer based on this kick-off meeting and coordination meeting.The meeting shall take place within two weeks after award.The awarded contractor will also be required to attend weekly or biweekly progressmeetings and/or separate furniture meetings as specified or scheduled by customer.The awarded contractor shall be provided a complete project schedule with deadlines forshop drawings, final BOM, etc.The successful contractor shall be responsible for assessing, evaluating, verifying, andconfirming the conditions of the building, accessibility, site restrictions, parking,deliveries, loading dock, elevator, storage and staging, hours of availability/accessibilityof all the above and any other conditions associated with, and which may affect cost ofdelivery and installation.Overall requirements:All offered products are required to meet the specifications shown in Attachment B“Furniture Standards Technical Package”.The office and systems furniture offered shall be a complete line of furniture and shallmeet the requirements of Schedule 71 Furniture, SIN 71-1 Packaged Offices. All piecesshall be part of a “line” of furniture designed and finished to match and provide a unifiedlook throughout the space. All furniture shall be from GSA Schedule vendor(s), multiplevendors on the proposal is acceptable if part of a teaming agreement (see Attachment E– Contractor Teaming Arrangement). Contractors must provide teaming letters for allcontractors.All Systems Furniture (defined as either panel-based workstation comprised of modularinterconnecting panels, hang-on components and drawer/filing components or a-2-
Attachment A- Statement of Workfreestanding grouping of furniture items and their components that have been designedto work in concert) must be Greenguard Indoor Air Quality Certified or equivalent.Laminate Adhesives used to fabricate on-site and shop applied assemblies containinglaminate adhesives must contain no urea-formaldehyde. Systems furniture that isGreenguard certified is excluded from this requirement or equivalent.Property Disposal:Contractors are required to disassemble, remove and dispose of existing furniture atall locations where deemed necessary by the client agency or IWACenter CO fordisposal. Contractors must comply and follow government rules and regulations fordisposal of government property. The contractor is responsible for determining thecost for the dismantlement and removal of all furniture indentified. (See AttachmentG – Existing Government Furniture for Disposal)At the walk-thru(s), the Government will supply the following information to assistcontractors: Suite or floor numbers where existing furniture is located; approximateinventory on those floors or suites; an inventory of furniture being retained for use inthe refreshed space.Quotes are to be inclusive of costs to disassemble furniture, disconnect systemsfurniture from whips and remove from building. Contractors are required to furnishprices, hours and labor categories needed for this requirement.Contractors must quote on each product in the award group. Award of property disposalwill only be made in conjunction with an award group.See Attachment B for all furniture specificationsPROJECT MANAGEMENTThe successful contractor will provide overall project management for space planning,product specific design, specifications, orders, delivery and installation according to theschedule provided by the client agency. The services shall be provided on a nationwidebasis using single point of contact to serve as the national account manager.The Contractor shall identify and provide a single point of contact (POC) to provideoverall management and supervision during the term of the BPA. The single POC willserve as representative for the client agency management representatives to ensure thedelivery and installation of furniture awarded by the IWACenter. The single POC shallserve as a liaison among all the various furniture manufacturers, corporaterepresentatives and service providers to ensure successful delivery and installation andshall have the authority to act on behalf of all the product and service providers. Thesingle POC will manage the relationship between the client agency regional office, theclient agency central headquarters, the GSA, design firms, furniture manufacturers,installers, and other parties. It is necessary to ensure furniture is successfully deliveredand installed on time. All pertinent communications should be written or confirmed inwriting. The single POC shall attend and participate in necessary progress meetings andwrite notes pertaining to the meeting(s). The notes shall be scribed into meeting minuteswith action items clearly defined, with distinct due dates, and distributed to all designated-3-
Attachment A- Statement of Workteam members. The single POC shall assist the client agency and the GSA IWACenterCO with any other duties needed to assist in managing their project. This person shallhave the authority to act on behalf of all the product and service providers providingproducts and services under this BPA.INSTALLATION SERVICESUpon award, the installation schedule shall be developed. The potential contractorsshall submit a bar chart with their quote showing in days/ weeks of time of award,finishes selection, order processing, manufacturing time, shipping time, delivery time andpunch list time.After approval of the design and bill of materials, a purchase order for that BOM shall beissued by GSA IWACenter Contracting Officer.In order to meet this time frame the Contractor is required to plan an installationschedule which meets the completion date listed herein.The Contractor shall coordinate all deliveries and installation times with GSA projectteam.Each contractor shall determine its requirement for union or non-union labor andprice its quote accordingly. The Government does not make this determination.There shall be no relief for contractors not taking this element into consideration inits quote. It is the contractor's responsibility to provide an adequate work force toensure that the required schedule is met.Issue Resolution: Any unexpected conflicts during product installation must be brought to the clientagency Project Manager and IWACenter CO for resolution. The successful contractor shall correct (at the contractor’s expense) anyinstallation problems, which are the result of incorrect layouts, insufficient fieldverification, delivery errors, and damaged product. Damaged and/or missing product will be replaced by means that will preventinstallation delays. Damaged product replacements will be at the selectedcontractor’s expense. All damaged product shall be removed from the job siteimmediately.DESIGN & LAYOUTUpon award, the Contractor will be responsible for converting their products into thedeveloped floor plans. Vendor shall ensure that their layout is in compliance with areabuilding and federal state and local code requirements. The Contractor will complete thefloor plans and final working drawings, field verified, coded and suitable for installationfrom Design Intent Drawings (DID) and/or architectural drawings provided by the clientagency.The Contractor SHALL conduct a site verification to ensure design of the dimensions oftheir product line and the plans are correct. RELIEF FOR CONTRACTORS NOTMAKING THIS VERIFICATION WILL NOT BE GIVEN.-4-
Attachment A- Statement of WorkThe contractor shall generate installation drawings after schematic design plans arecompleted and approved by the client agency and IWACenter CO. The contractor isresponsible to ensure the installation plans are compatible and in accordance with themanufacturer’s planning guides. The contractor shall be responsible for ensuring allelectronic drawings are compatible with current the client agency software and hardwarecapabilities and Computer Aided Design (CAD) such as AutoCAD, Adobe Acrobat PDF,and Microsoft Word. The contractor is required to provide preliminary installation plansas well as three revisions per phase, if required. The contractor shall submitspecifications, cut-sheets and finish samples for review and approval by the clientagency and IWACenter CO. Upon approval, copies of final, approved plans shall beprovided in compatible forms as mentioned above. At minimum, the selected Contractorshall provide 4 (four) printed copies of plans and 2 (two) electronic versions on CDROM. The drawings will reflect the "as-installed" condition.All layouts will be approved by the client agency and GSA IWACenter ContractingOfficer. Copies of those approved layouts shall, at minimum, be provided to the clientagency and the GSA IWACenter Contracting Officer.Final drawings shall be provided to the GSA IWACenter Contracting Officer and PBSProject Manager and the client agency to ensure overall project coordination of tasksand trades.The contractor shall be responsible for providing all design aspects and documents tothe customer for review and approval.1. A copy of the finalized design shall be submitted to the IWACenter ContractingOfficer. The successful contractor will assist the customer by providing suggestedcolors, fabrics and accessories which will coordinate with carpets, paints, etc. in thearea.2. The bill of materials generated from the design shall be submitted by thecontractor to the IWACenter Contracting Officer who will then issue a purchase orderto cover the material. The bill of materials must have a signed, certified statementthat the bill of materials conforms to the approved final design. NO CHANGES INTHE BILL OF MATERIALS MAY BE MADE WITHOUT WRITTEN NOTIFICATIONTO THE PBS PROJECT MANAGER AND APPROVAL AND SIGNATURE OF THEIWACenter CONTRACTING OFFICER.3. When installation is complete the contractor shall submit a statement ofacceptance, to be reviewed and signed by the PBS Project Manager or the clientagency (with any exceptions noted), then forwarded to the IWACenter ContractingOfficer.4. Any request to modify design/installation documents or pricing must be negotiatedand approved, IN WRITING, by the IWACenter Contracting Officer. NOPERFORMANCE ON A REQUESTED CHANGE ORDER SHALL BE PERFORMEDUNTIL A SIGNED MODIFICATION HAS BEEN RECEIVED BY THE CONTRACTOR.THE DESIGN SHALL INCORPORATE THE WORKSTATIONS TO BE OCCUPIED BYTHE CUSTOMER AND ALL SUPPORTING EQUIPMENT, SUCH AS PRINTERS,-5-
Attachment A- Statement of WorkSTORAGE, FACSIMILE MACHINES, COPIERS, ETC., UNLESS OTHERWISESPECIFICALLY EXCLUDED.The contractor shall provide an inventory of all products installed under this project. Thefinal Bill of Materials, final drawings with part numbers, installation drawings andinstallation instructions shall be due thirty (30) calendar days after completion andacceptance to meet inventory needs.The final approved layouts, drawings, and bill of materials shall be submitted to theIWACenter Contracting Officer in a timely manner in order to meet required delivery andinstallation schedule.The numbers of prototypicals used for this request for quote are for quotation purposes.The actual space plan will utilize variations of these prototypicals in order to maximizethe space available and accommodate organizational boundaries.THE PERFORMANCE OF DESIGN SERVICES WHICH ARE OUTSIDE OF THESCOPE OF WORK DESCRIBED ABOVE REQUIRES THE WRITTEN APPROVAL OFTHE IWACenter CONTRACTING OFFICER BEFORE IMPLEMENTATION. THEGOVERNMENT WILL NOT PAY THE CONTRACTOR FOR DESIGN SERVICESCONSIDERED TO BE OUTSIDE THE SCOPE OF WORK OR PERFORMED WITHOUTTHE IWACenter CONTRACTING OFFICER'S APPROVAL.INSTALLATION INSTRUCTIONSFurniture installation will begin on or about October 18, 2010 for the client agencyHeadquarter location in DC. Installation dates for other locations have not beendetermined yet.Upon notification by the contractor that items covered by the BOM have beenplaced into production, IWACenter CO authorization for installation will beissued by the procuring activity, withholding an appropriate percentage, not toexceed 25%, to cover any exceptions noted in the statement of acceptance.The space will be clear of all furniture at the time of installation. Other buildingtradesman may be in the area, but should not interfere with the installation of thefurniture. There may not be space available to allow for staging or storage on the sitefor the furniture, in which case, delivery coordination and staging must be closelymonitored. If space is available, product can be staged and stored on site. Thecontractor will work with voice/data cabling and electrical contractors in a coordinatedfashion as the systems furniture is installed.The contractor shall furnish all labor, supervision, materials, equipment, and relatedservices necessary to perform the work required under this task order in an orderly andefficient manner, to the complete satisfaction of the Government.The contractor will coordinate all deliveries and installation times with the client agencyProject Manager/PBS Project Manager and GSA IWACenter Contracting Officer.For delays during any phase of installation, which are not due to the fault of the-6-
Attachment A- Statement of WorkGovernment, the customer will assess the Contractor for actual damages. Themost current installation schedule signed by the contractor and customer will provide thebasis for determining delays.Completion of the installation requirement shall require the following minimal tasks:1. Provide on-site management, coordination and technical assistance by a projectmanager working with the Government representative (the client agency or GSA)throughout the installation phase.2. Meet all incoming delivery vehicles at the building entrance, unload deliveries,check for damages, and move furniture to the desired areas. Areas shall beclear and carpeted.3. Contractor shall provide two copies of each of the following:a. Product Warrantiesb. Copies of final drawings with part numbersc. Installation drawings (to include an electronic version of As InstalledDrawings, if required)d. Wire Management Planse. Installation Instructionsf. The contractor shall conduct two (2) post-installation orientation/trainingsessions for personnel to instruct users and assigned maintenancepersonnel how to maintain panels, worksurfaces, and components utilizedin the project. The training shall include, but is not limited to the following:cleaning, repairs, assembly, disassembly, maintenance andrearrangement of panels, worksurfaces and components.Orientation/Training sessions may be videotaped by GSA IWAC for futureuse in orientation.4. The Contractor shall arrange delivery to the client agency location in accordancewith the Installation Schedule.5. The Contractor shall be responsible for any damage to the building which occursduring delivery and installation. It is incumbent upon the successful contractor toidentify any existing damage to the building by means of a Pre-Installation andDelivery Walk-Thru, and daily submissions of checklists to the designatedagency representative on site. Proper measures (protective runners, pads, etc.)shall be provided and utilized by the contractor to protect the building (elevators,walls, floors, etc.).6. The Contractor is responsible for compliance of all products and installation tothe General Specifications in the Schedule 71 “Furniture”, and with all applicablestate, local and federal building codes, local ordinances and regulations. Inaddition, if a teaming arrangement is entered into the Prime contractor isresponsible to ensure that the same applicable compliances are met by allcontractors.7. The contractor shall clean up and dispose of waste materials or rubbish inaccordance with this paragraph and all applicable federal, state & localregulations, standards, codes & laws. The contractor shall make any necessaryarrangements with private parties and with county officials pertaining to locations-7-
Attachment A- Statement of Workand regulations of such disposal. Any fees or charges for disposal of materialsshall be the responsibility of the contractor. The contractor shall at all times keepthe job site, including staging and storage areas used by the contractor, free fromaccumulations of waste material or rubbish. This material shall be removed on adaily basis to eliminate the accumulation of debris. Prior to completion of thework, the contractor shall remove from the vicinity of the work all shippingcontainers, packing, rubbish, unused materials, and other like material, belongingto the contractor or used under the contractor’s discretion. Under nocircumstance will eating and drinking be allowed on the installation site.8. At least three weeks prior to the beginning of delivery and installation, thecontractor’s representative, supervisor, and members of the installation crewshall provide the following information to both the GSA IWACenter ContractingOfficer and the client agency Project Manager:a. Company Name, A
TO THE PBS PROJECT MANAGER AND APPROVAL AND SIGNATURE OF THE IWACenter CONTRACTING OFFICER. 3. When installation is complete the contractor shall submit a statement of acceptance, to be reviewed and signed by the PBS Project Manager or the client agency (with any exceptions not
