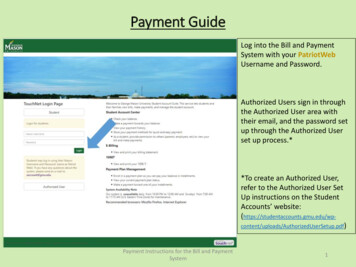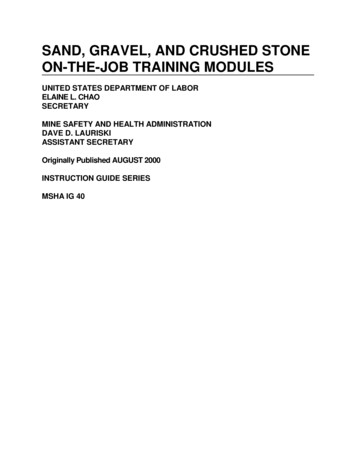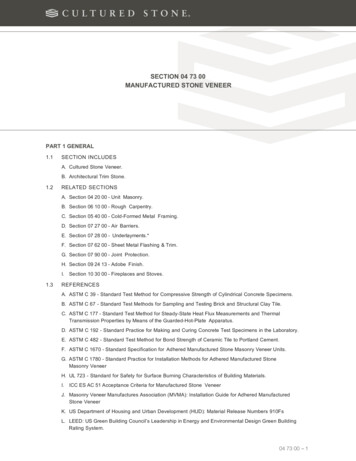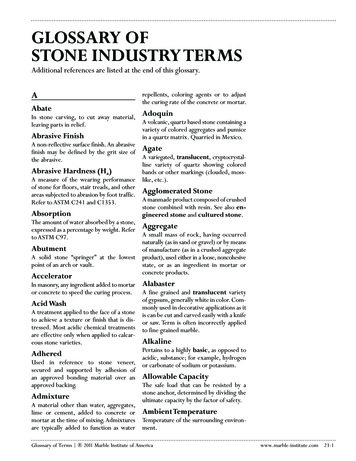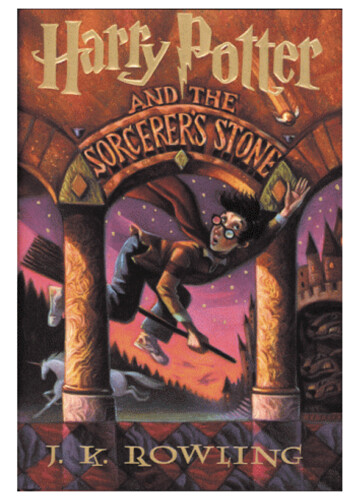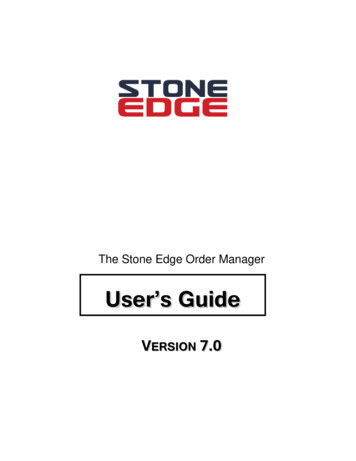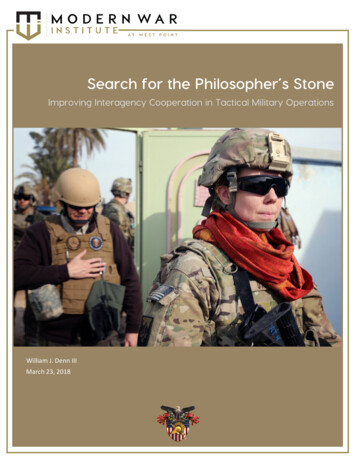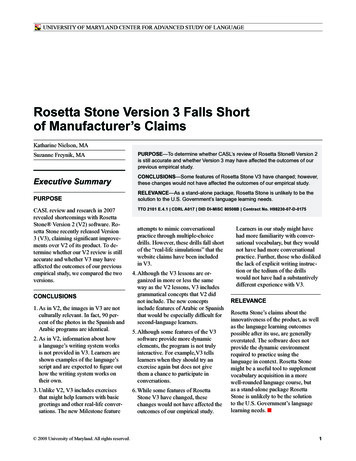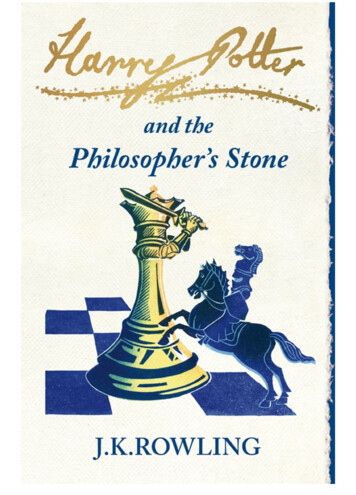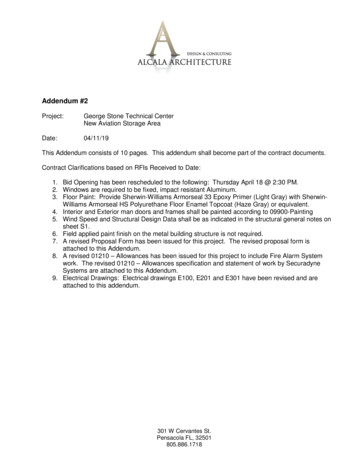
Transcription
Addendum #2Project:George Stone Technical CenterNew Aviation Storage AreaDate:04/11/19This Addendum consists of 10 pages. This addendum shall become part of the contract documents.Contract Clarifications based on RFIs Received to Date:1. Bid Opening has been rescheduled to the following: Thursday April 18 @ 2:30 PM.2. Windows are required to be fixed, impact resistant Aluminum.3. Floor Paint: Provide Sherwin-Williams Armorseal 33 Epoxy Primer (Light Gray) with SherwinWilliams Armorseal HS Polyurethane Floor Enamel Topcoat (Haze Gray) or equivalent.4. Interior and Exterior man doors and frames shall be painted according to 09900-Painting5. Wind Speed and Structural Design Data shall be as indicated in the structural general notes onsheet S1.6. Field applied paint finish on the metal building structure is not required.7. A revised Proposal Form has been issued for this project. The revised proposal form isattached to this Addendum.8. A revised 01210 – Allowances has been issued for this project to include Fire Alarm Systemwork. The revised 01210 – Allowances specification and statement of work by SecuradyneSystems are attached to this Addendum.9. Electrical Drawings: Electrical drawings E100, E201 and E301 have been revised and areattached to this addendum.301 W Cervantes St.Pensacola FL, 32501805.886.1718
PROPOSAL FORMEscambia County School BoardFacilities Planning30 East Texar Drive, Room 158Pensacola, Florida 32503DateTimeGentlemen:The undersigned Contractor, hereinafter called "Bidder", proposes to furnish all labor and material for George StoneTechnical College – New Aviation Classroom for the Escambia County School Board, Pensacola, Florida,hereinafter called the "Owner", in accordance with the drawings and specifications and in full accordance withinstructions to bidders, contract and construction documents relating thereto on file in the office of the Director ofFacilities Planning for the sum of:BASE BIDDOLLARS ( )(write out in text full amount)ALLOWANCES INCLUDED IN BASE BID:ALLOWANCE NO. 1Five HundredDOLLARS ( 500.00(write out in text full amount)Allowance #1 Description: Escambia County Building Inspections Department Permitting Fee)ALLOWANCE NO. 2)Sixteen Thousand Seven HundredDOLLARS ( (write out in text full amount)Allowance #2 Description: Fire Alarm System work as specified in Section 16721UNIT PRICE NO. 1/Cubic Yard(write out in text full amount)Unit Price #1 Description: Unsuitable Soils16,700.00DOLLARS ( /CY)There is enclosed a Bid Bond in the amount of payable to the Owner, the required bid deposit, as aguarantee and for the purposes set out in the instructions to bidders.A complete list of subcontractors to be used for this project shall be submitted within twenty-four (24) hoursafter the bid date and time listed above to the office of Facilities Planning, Room 158, 30 East Texar Dr,Pensacola, Fl. Attention: Anthony B. Noles, DirectorThe Bidder hereby agrees that the above proposal shall remain in full force and effect for a period of forty-five (45)calendar days commencing from the next regularly scheduled Board Meeting and that the Bidder will not revoke orcancel this proposal or withdraw from the competition within said forty-five (45) day period, and that in the event thecontract is awarded to this Bidder, he will, within ten (10) consecutive calendar days after it is awarded, enter intowritten contract with the Owner in accordance with the accepted bid and give a contract performance bond with goodand sufficient sureties satisfactory to the Owner in the amount of 100% of the accepted bid and give a payment bondin accordance with Florida Statute 255.05; and that in the event of Bidder's default or breach of any said agreement,said bid deposit shall be forfeited to Owner as liquidated damages.1
The Bidder further agrees, that if awarded the contract, to substantially complete said work within Ninety (90)calendar days after date of written Notice to Proceed and finally complete work within Forty-Five (45) calendar daysafter Substantial Completion. Liquidated damages may be assessed against the final payment in the amount of ThreeHundred dollars ( 300.00) for each consecutive calendar day the Contractor is late in achieving SubstantialCompletion and One Hundred Fifty dollars ( 150.00) for each consecutive calendar day the Contractor is late inachieving Final Completion.Acknowledgment is hereby made of receipt of the following addenda issued during the bidding period:Addendum No.DatedAddendum No.DatedAddendum No.DatedSignature BlockBidder:By:Title:Date:Required Documents:Contractor shall complete and submit with this proposal, the following attached documents (one original - signed anddated) entitled:a.b.c.d.Public Entity Crimes StatementTrench Safety AddendumCertification Regarding DebarmentNon-Collusion AffidavitEND OF SECTION2
SECTION 01210 - ALLOWANCESPART 1 - GENERAL1.01SUMMARYA.B.1.02SELECTION AND PURCHASEA.B.C.1.03This Section includes administrative and procedural requirements governing allowances.1.Certain materials and equipment are specified in the Contract Documents byallowances. In some cases, these allowances include installation. Allowanceshave been established in lieu of additional requirements and to defer selection ofactual materials and equipment to a later date when additional information isavailable for evaluation. If necessary, additional requirements will be issued byChange Order.Types of allowances include the following:1.Lump-sum allowances.At the earliest practical date after award of the Contract, advise the Architect of the datewhen final selection and purchase of each product or system described by an allowancemust be completed to avoid delaying the Work.At Architect's request, obtain proposals for each allowance for use in making finalselections. Include recommendations that are relevant to performing the Work.Purchase products and systems selected by Architect from the designated supplier.SUBMITTALSA.B.Submit proposals for purchase of products or systems included in allowances, in the formspecified for Change Orders.Submit invoices or delivery slips to show actual quantities of materials delivered to the sitefor use in fulfillment of each allowance.PART 2 - PRODUCTS (Not Used)PART 3 - EXECUTION3.01EXAMINATIONA.3.02Examine products covered by an allowance promptly on delivery for damage or defects.Return damaged or defective products to manufacturer for replacement.PREPARATIONA.B.Coordinate materials and their installation for each allowance with related materials andinstallations to ensure that each allowance item is completely integrated and interfaced withrelated work.The Contractor’s responsibilities shall be the same as if the Contractor negotiated the workand all work shall be fully coordinated with appropriate subcontractors.ALLOWANCES01210 - 1
3.03SCHEDULE OF ALLOWANCESA.Allowance No. 1: Include Escambia County Building Inspections Department PermittingFees. Lump sum allowance to be included in the contractor’s base bid: 500.00B.Allowance No. 2: Include Fire Alarm System work as specified in Section 16721MULTIPLEXED INTELLIGENT FIRE ALARM SYSTEM and as shown on thedrawings to be performed by the School District’s designated fire alarm contractor forthis project, Securadyne Systems. The scope of work included in the allowance shallinclude pre-work inspection and report, fire alarm permit, submittals and shopdrawings/calculations to the local AHJ and the Engineer of Record, providing newdevices, programming, testing and certification/re-certification of the fire alarmsystem. See attached fire alarm system allowance and statement of work (SOW)provided by Securadyne Systems and dated March 19, 2019. Lump sum allowance tobe included in the contractor’s base bid: 16,700.00.In addition to this allowance, the Contractor shall include in the base bid all costsassociated with providing all fire alarm work not included in the allowance and thestatement of work. This includes but is not limited to providing and installing allconduit, back boxes, wiring, cabling, and fiber optic cable in the base bid.END OF SECTION 01210ALLOWANCES01210 - 2
Securadyne Systems1502 North Ninth AvenuePensacola, FL 32503Phone: 850-434-2050Fax: (850)-469-9249www.securadyne.comAviation Classroom Fire Alarm SystemStatement of WorkPlace of PerformanceGeorge Stone Technical Center2400 Longleaf DrivePensacola, FL 32526This allowance is to provide a Notifier networked intelligent addressable fire alarm system for thenew Aviation Classroom Building at George Stone Technical Center, Longleaf Drive, Pensacola, FL.This work is to be performed in accordance with electrical drawings E201 & E301, and specificationsection 16721.This allowance includes:Fire alarm equipment listed.Esc. Co. fire alarm permitFreight, warranty, & misc. material.CAD shop drawings, power calculations, submittal data and close-out documentation.NICET II technician to terminate fire alarm field devicesNICET III technician to connect and program fire alarm control panels.Termination of fiber optic cable.Test and certification of fire alarm system, NFPA documentation, and final acceptance testing withAHJ.Project management.Sales TaxElectrical Contractor:Provide and install all conduits, back boxes, and cable; must be suitable for outdoor locations.Install FACP / AC enclosure and provide 120V AC power.Provide and install 12-strand multi-mode fiber for the fire alarm fiber optic network to FACP in MainBuilding per E100 & E301.Assist in testing and final acceptance of system.PLEASE NOTE:Per Electrical Engineer, factory training for two ECSD technicians specified in 16721-1.B.1 is notrequired for this project.Securadyne Systems is not responsible for design deficiencies.* Subcontract agreement or written signed purchase order with signed copy of Securadyne quote required to start thesubmittal process.* Please allow a minimum of three -four weeks to provide proper submittal.* Floor Plans in AutoCAD format are required to produce shop drawings.* The BOM provided is the basis of the quote, the final quantities and part numbers are subject to change, based on thefinal Securadyne design, engineering and calculations for the fire alarm shop drawings.George Stone Technical CenterProposal: 26538-1-0Page 1 of 2By: Securadyne Systems
Aviation Classroom Fire Alarm SystemGeorge Stone Technical Center2400 Longleaf DrivePensacola, FL32526Proposal No.:Date:Your Reference:Valid To:Payment Terms:Quoted By:Phone:Email:26538-1-0March 19, 2019June 18, 2019Net 30Larry Cook850-434-2050larry.cook@securadyne.comFire Alarm .001.007.002.004.008.002.002.00ManufactureNotifier (Honeywell)Notifier (Honeywell)Power-Sonic CorpSafety Technology Inc.Emerson Network Power /EdcoNotifier (Honeywell)Notifier (Honeywell)Notifier (Honeywell)Notifier (Honeywell)Safety Technology Inc.Potter Electric Signal Co.Notifier (Honeywell)System SensorNotifier (Honeywell)CSC / Wesco3MICCICCPart -320 Intelligent Fire Alarm PanelNOT:Network Control Module - multi modePWS:Battery, SLA, 12V 18Ah F2STI:LARGE METAL CABINET W/AIR COND & HeaENP:Hybrid Series, Protector, 120 VAC, WNOT:PHOTO DETECTOR; WHITENOT:FLANGED MOUNTING BASE 6 WHITENOT:Dual action station; outdoor applicNOT:Addressable Mini Module with FlashScSTI:STOPPER II WEATHER W/O HORNPOT:ROR / Fixed Temp Heat Detector, 135 Degree WPNOT:Addressable Monitor Module; with FlaSYS:Horn/Strobe 12/24DC Outdoor, RedNOT:Horn Only, 12 or 24 volt, Red, WallCSC:Fiber Jumper 62.5 ST/ST 3M3M:Hot Melt Fiber Connector, STICC:ICC Fiber Optic Wall Enclosure, 2 PaICC:ICC Fiber Optic Coupler Plate, 6 STInvestment SummaryPurchase Price, Including taxes.George Stone Technical CenterProposal: 26538-1-0Page 2 of 2By: Securadyne Systems 16,700.00
DESIGN & CONSULTINGALCALA ARCHITECTURE301 W Cervantes St.Pensacola, FL 32501805-886-1718Florida Lic. AR95019Alabama Lic. No. 7214CertificationEELIDLLLIDLPROPOSED BUILDINGLID2400 Longleaf Dr, Pensacola, FL 32526A/CGeorge Stone Technical CenterNew Aviation ClassroomESCAMBIA COUNTY SCHOOL DISTRICTLCALL DRAWINGS AND WRITTENMATERIAL HEREIN CONSTITUTEORIGINAL AND UNPUBLISHEDWORK OF THE ARCHITECT ANDMAY NOT BE DUPLICATED IN ANYPART WITHOUT THE WRITTENCONSENT OF THE ARCHITECT.C 2019 ALCALA ARCHITECTUREPROJECT #1809DATE ISSUED:02/25/19PERMIT SETREVISIONS:No.DATEMAIN BUILDING (LOWER LEVEL) (NOT IN CONTRACT)Sheet Title :GRAPHIC SCALEELECTRICALSITE PLANSheet No. :ADAMS CONSULTINGENGINEERING, INC.3 West Garden Street Suite 608 Pensacola, Florida 32502Office: 850-444-0095 Fax: 850-444-0096 E-mail: scott@adamscei.comSCOTT A. ADAMS, P.E. FL LICENSE No. 57949 CA No. 26311E100
DESIGN & CONSULTINGALCALA ARCHITECTURE301 W Cervantes St.Pensacola, FL 32501805-886-1718Florida Lic. AR95019Alabama Lic. No. 72142400 Longleaf Dr, Pensacola, FL 32526George Stone Technical CenterNew Aviation ClassroomESCAMBIA COUNTY SCHOOL DISTRICTCertificationALL DRAWINGS AND WRITTENMATERIAL HEREIN CONSTITUTEORIGINAL AND UNPUBLISHEDWORK OF THE ARCHITECT ANDMAY NOT BE DUPLICATED IN ANYPART WITHOUT THE WRITTENCONSENT OF THE ARCHITECT.C 2019 ALCALA ARCHITECTUREPROJECT #1809DATE ISSUED:02/25/19PERMIT SETREVISIONS:No.DATESheet Title :POWER &SIGNAL PLANSheet No. :GRAPHIC SCALEADAMS CONSULTINGENGINEERING, INC.3 West Garden Street Suite 608 Pensacola, Florida 32502Office: 850-444-0095 Fax: 850-444-0096 E-mail: scott@adamscei.comSCOTT A. ADAMS, P.E. FL LICENSE No. 57949 CA No. 26311E201
DESIGN & CONSULTINGALCALA ARCHITECTURE301 W Cervantes St.Pensacola, FL 32501805-886-1718Florida Lic. AR95019Alabama Lic. No. 72142400 Longleaf Dr, Pensacola, FL 32526George Stone Technical CenterNew Aviation ClassroomESCAMBIA COUNTY SCHOOL DISTRICTCertificationALL DRAWINGS AND WRITTENMATERIAL HEREIN CONSTITUTEORIGINAL AND UNPUBLISHEDWORK OF THE ARCHITECT ANDMAY NOT BE DUPLICATED IN ANYPART WITHOUT THE WRITTENCONSENT OF THE ARCHITECT.C 2019 ALCALA ARCHITECTUREPROJECT #1809DATE ISSUED:02/25/19PERMIT SETREVISIONS:No.DATESheet Title :ELECTRICAL LEGEND,SCHEDULES & RISERSSheet No. :ADAMS CONSULTINGENGINEERING, INC.3 West Garden Street Suite 608 Pensacola, Florida 32502Office: 850-444-0095 Fax: 850-444-0096 E-mail: scott@adamscei.comSCOTT A. ADAMS, P.E. FL LICENSE No. 57949 CA No. 26311E301
Williams Armorseal HS Polyurethane Floor Enamel Topcoat (Haze Gray) or equivalent. 4. Interior and Exterior man doors and frames shall be painted according to 09900-Painting 5. Wind Speed and Structural Design Data
