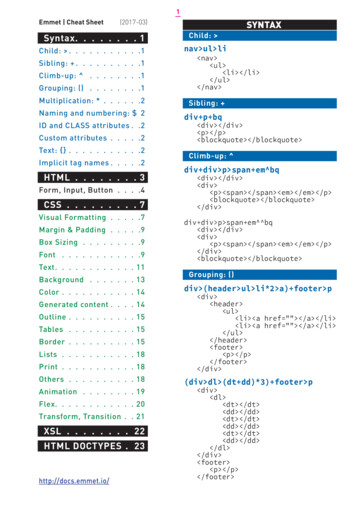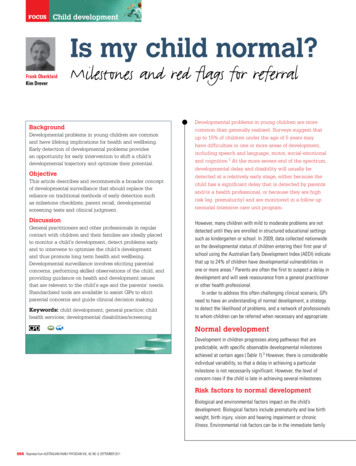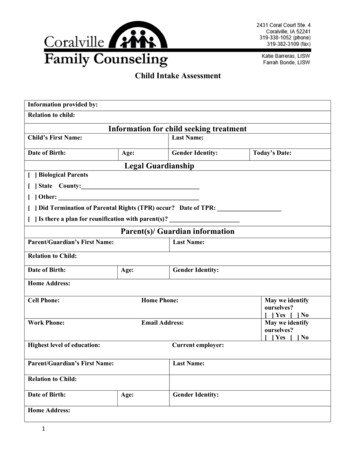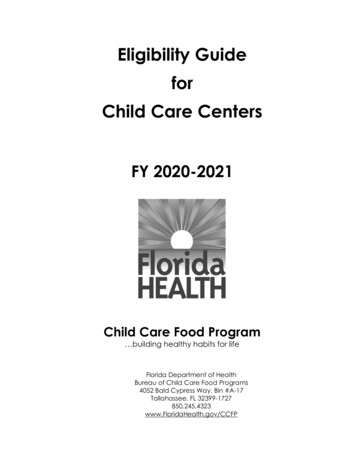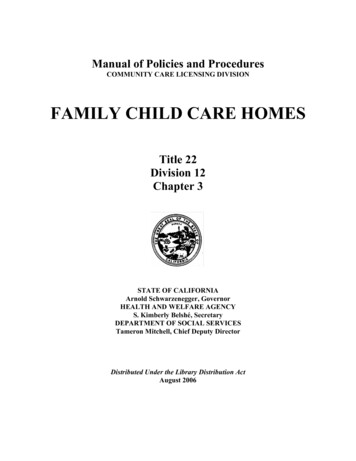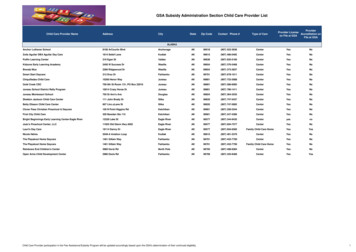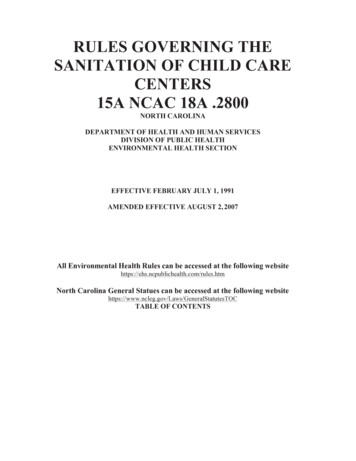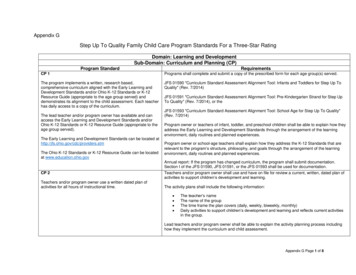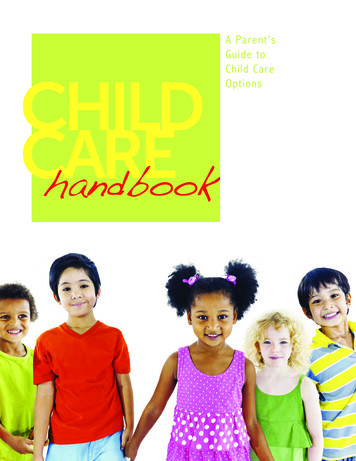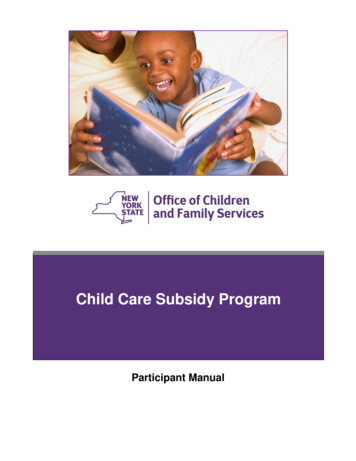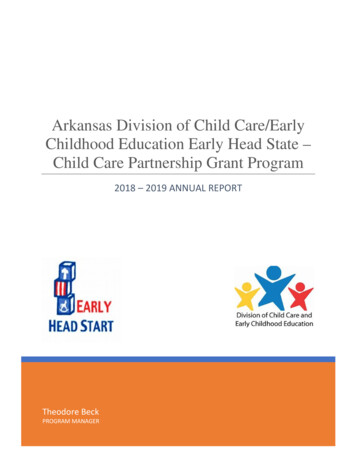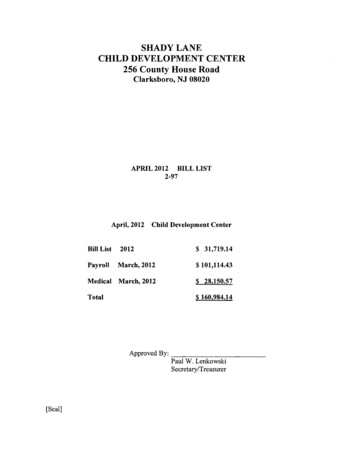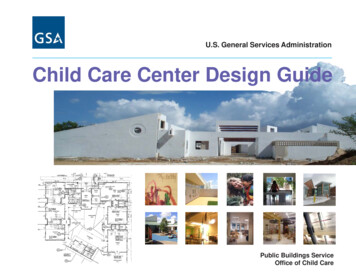
Transcription
U.S. General Services AdministrationChild Care Center Design GuidePublic Buildings ServiceOffice of Child Care
PBS DIRECTIVESUBJECT:Child Care Center Design Guide1. Purpose. This directive transmits a revised version of the General Services Administration (GSA) publication, the Child CareCenter Design Guide PBS-100, March 2003.2. Cancellation. The former version of the Guide, PBS 140, dated June 1998, together with its previously published Englishmeasurement version.3. Background. The transmitted document reflects updated guidance and standards based on GSA’s experience with design,construction and renovation of centers since the last publication of the Guide. In accordance with the Omnibus Trade andCompetitiveness Act of 1988 (Pub. L. 100-418), which mandates the metric system as the preferred system of measurement inFederal procurement, Guide measurements are expressed in the metric system.4. Instructions. Metric measurement should be used for all design initiated after January 1, 1994.F. Joseph MoravecCommissionerPublic Buildings ServiceAttachmentPBS-140 - July 2003
Table of ContentsChapter 1:INTRODUCTION TO THE GUIDEChapter 2:MISSION, GOALS, ADMINISTRATION, AND POLICYChapter 3:ADULTS AND CHILDREN IN THE CENTERChapter 4:NAEYC AND OTHER STANDARDSChapter 5:PLANNING FOR SPACE AND LOCATIONChapter 6:SITE DESIGNChapter 7:INTERIOR SPACE DESIGNSChapter 8:FURNISHINGS AND EQUIPMENTChapter 9:INTERIOR FINISHESChapter 10:TECHNICAL CRITERIAAppendix A:METRIC/ENGLISH CONVERSIONSAppendix B:POISONOUS PLANTSAppendix C:CONTACT SHEETAppendix D:CHILD CARE FACILITY CHECKLISTAppendix E:SUSTAINABLE DESIGN: TERMS AND GOOD PRACTICESAppendix F:ACCESSIBILITYAppendix G:PLAYGROUND SOLICITATION REQUIREMENTSPBS-140 - July 2003
ACKNOWLEDGEMENTSACKNOWLEDGEMENTSThe GSA Child Care Center Design Guide contains information obtained from the sources below. However, general concepts, theories, and empiricalinformation obtained from those sources have not been specifically footnoted. The GSA appreciates the use of these valuable resources which provided astrong starting point for the GSA in its effort to establish national standards for child care facilities. The sources are listed alphabetically.Caring for Our Children, National Health and Safety Performance Standards: Guidelines for Out-of-Home Child Care Programs, Second Edition. American Academy of Pediatrics, American Public Health Associa tion and U.S. Department of Health and Human Services, Health Re sources and Services Administration, Elk Grove Village, IL, 2002Custom Playgrounds, Esther Grossman, Play Yard Design, Brooklandville,MDAn Outdoor Classroom, Steen B. Esbensen, High/Scope Press, Ypsilanti,MI, 1997Early Childhood Environment Scale, Thelma Harms and Richard M.Clifford. Teachers College Press, New York and London, 1980Caring Spaces, Learning Places: Children’s Environments that Work, JimGreenman. Exchange Press, Inc., Redmond, WA, 1998Environmental Coordinator, Sandra J. Jones, General Services Administra tion, Atlanta, GAChild Care Design Guide, Anita Olds, PhD, McGraw-Hill, New York, NY,2000Infant/Toddler Rating Scale, Thelma Harms, Richard M. Clifford, and DebbyCryer. Teachers College Press, New York and London, 1990Child Care Design Institute, Harvard University, Bruce Brook, AIA and AnitaOlds, PhD.Natural Logic, William Reed, AIA, Sustainable Design, Bethesda, MDChildren’s Design Group, Mark D. Pavey, AIA, Children’s AccessibilityDesign, Montgomery, ALCity Design Collaborative, Inc., Anita Olds, PhD. Architectural PrototypeDocument, “Study for the Design of Day Care Centers in State Facilities,”Boston, MA, 1987Constructivist Early Education: Overview and Comparison with Other Programs, R. DeVries, and L. Kohlberg, National Association for the Educa tion of Young Children, Washington, DC, 1987Designing Settings for Infants and Toddlers in Spaces for Children, AnitaOlds, PhD, Weinstein and David (eds), Plenum, 1987Piaget’s Theory of Intellectual Development, Herbert Ginsberg and SylviaOpper, Prentice Hall, Englewood Cliffs, NJ, 1988Planning and Design of Children’s Outdoor Play Environments, U.S. De partment of the Army, U.S. Government Printing Office, Washington, DCand National Technical Information Service, Technical Manual TM 5803,New York, NY, 1982Play and Playscapes, Joe L. Frost. Delmar Publishers, Inc., Albany, NY,1992Play for all Guidelines, Susan M. Goltsman, Daniel S. Iacofano, and RobinC. Moore. MIG Communications, Berkeley, CA, 1987PBS-140 - July 2003AK-1
ACKNOWLEDGEMENTSPlaygrounds for Young Children: National Survey and Perspectives, SueC. Worthham and Joe L. Frost, American Alliance for Health, PhysicalEducation, Recreation, and Dance, Reston, VA, 1990“Psychological and Physiological Harmony in Child Care Center Design”,A.R. Olds, PhD, Special Issue of Children’s Environments Quarterly, Win ter 1989, Vol. 6, No. 4Quality in Child Care. What Does the Research Tell Us? D.A. Phillips,National Association for the Education of Young Children, Washington,DC, 1987Raising Children Toxic Free, Herbert Needleman and Philip Landrigan,Avon Press, New York, NY, 1995Recommendations for Accessibility Standards for Children’s Environments,Architectural and Transportation Barriers Compliance Board, M.G.B. Long,and R.L. Mace. Barrier Free Environments, Raleigh, NC, 1992Recommendations for Child Care Centers (rev. ed.), G.T. Moore, C.G.Lane, A.B. Hill, U. Cohen, and T. McGinty. University of Wisconsin, Mil waukee Center for Architecture and Urban Planning Research, Milwau kee, WI, 1989Report and Model Law of Public Play Equipment and Areas, M.L. Morrisonand M.E. Fish, Consumer Federation of America, Washington, DC, 1992The Case for Mixed Age Grouping in Early Education, L.G. Katz,D. Evangelou, and J.A. Hartman, National Association for the Education ofYoung Children, Washington, DC, 1990What is Quality Child Care? B.M. Caldwell and A.G. Hilliard, III, NationalAssociation for the Education of Young Children, Washington, DC, 1985AK-2PBS-140 - July 2003
CHAPTER 1:INTRODUCTION TO THE GUIDE1.1Purpose1-11.2Users1-11.3Applicable Documents1-21.4Organization1-21.5Glossary of Terms1-3PBS-140 - July 20031
CHAPTER 1: INTRODUCTION TO THE GUIDECHAPTER 1:INTRODUCTION TOTHE GUIDEThis chapter describes the purpose of the Guide, its organization, the intended audience, how the information should beapplied, and other documents that must be referenced. Italso contains a glossary of terms used throughout the Guide.1.1 PurposeThe GSA Federal Child Care Center Design Guide (hereinafter referred toas the Guide) contains criteria for planning and designing child care cen ters in GSA-owned or controlled spaces. It is intended for use in develop ing future centers and expanding or renovating existing ones. Further more, it aims not only to specify design criteria but also to explain therationale for the criteria in order to enhance professional judgment. Thecriteria contained in the Guide establish the baseline levels of features andfinishes to be provided in all GSA centers. The Guide also identifies de sired or allowable design features.The objective of the Guide is to promote centers that are child-oriented,developmentally appropriate, beautiful, environmentally sensitive, healthpromoting and functional. The designer needs to be aware that a childmay be in a center up to 12,500 hours if he or she starts as an infant andcontinues until entering school.1 Because children spend such long hoursat the center, the design of their spaces is especially critical.The design effort must allow for, and be sensitive to, the differences inspace attributes for children and those for adults as well as the differencesin space usage by the children in different age groups. Information aboutthe characteristics and activities of the children is included to providerationale for aspects of design. The requirements and recommendationsset forth in the Guide are aimed at establishing optimal design; though,specific maximum or minimum requirements are stated when appropriate.PBS-140 - July 2003The Guide provides a discussion of issues that affect design. It sets thebenchmark. If stakeholders believe that certain features cannot be met at aspecific center location, these concerns should be addressed to the Officeof Child Care through the Regional Child Care Coordinator (RCCC).1.2 UsersThe Guide is intended to be a source of basic architectural information for allindividuals involved in the design of Federal child care centers. Individualsseeking detailed information on child care practices, center operations, orgeneral Federal building standards should refer to other documents. Spe cific users of the Guide include:Architects and Engineers (A/E’s) who will provide design services underthe direction of the GSA. In addition, these individuals must use the Guidefor pre-design planning or to assess the extent of improvements requiredin an existing center in order to achieve the standard established herein.GSA Public Buildings Service in preparation of Prospectus DevelopmentStudies (PDS), planning and program preparation. The Guide outlines thespecial GSA child care center requirements which exceed base buildingalterations and services for office space.GSA Regional Child Care Coordinators to interpret the level and type offeatures and finishes to be provided in centers.GSA Property Managers to maintain all centers and improve existing onesto meet the benchmarks set in the Guide. In addition, the GSA managerswill use it for guidance in repair and replacement of existing conditions andequipment.GSA Real Estate Specialists when developing Requests for Proposals(RFP) and Solicitation for Offers (SFO) for the procurement of child carecenter space.Federal Agencies planning to contract with private sector architecturalfirms to establish new centers or renovate existing ones.1-1
CHAPTER 1: INTRODUCTION TO THE GUIDE1.3 Applicable Documentsz The Secretary of the Interior’s Standards for Rehabilitation and Guidelines for Rehabilitating Historic Buildings, US National Park Service.Other documents that the user must reference include the latest edition ofthe following:z Fire Safety Retrofitting in Historic Buildings, August 1989, Advisory Councilon Historic Preservation and the General Services Administration.z The GSA’s Facilities Standards for the Public Buildings Service con tains standards and requirements for all spaces owned or controlled byGSA. It also instructs the user on other codes, standards, and regula tions that apply, including access for the disabled, historic preservation,energy conservation, cost analysis, value engineering, fire protection en gineering and environmental protection.z Lead-Based Paint Interim Guidelines for Hazard Identification and Abatement in Public and Indian Housing, September 1990, Department ofHousing and Urban Development (HUD).z The GSA’s Prospectus Development Study Guide (PDS) should be refer enced when a center is in an above prospectus project. The PBS Guidecontains project-specific architectural programs, budgets, and implemen tation strategies.z The Environmental Resource Guide, with Supplements, The AmericanInstitute of Architects, 1996.z Federal Management Regulations (FMR 102-19), Assignment and Utilization of Space, General Services Administration. The FMR identifiespolicies and procedures for development of space requirements and theuse of space in GSA-controlled facilities.z Leadership in Energy and Environmental Design (LEED) Green BuildingRating System, Version 2.0, US Green Building Council, March 2000.Including draft version for Renovation, March 2002. www.usgbc.orgz Uniform Federal Accessibility Standards (UFAS), Federal Standard 795,General Services Administration.z Americans with Disabilities Act (ADA), and the Americans with Disabilities Act Architectural Guidelines (ADAAG), Department of Justice, Of fice of the Attorney General.z Accreditation Criteria and Procedures of the National Academy of EarlyChildhood Programs, National Association for the Education of YoungChildren (NAEYC).z Developmentally Appropriate Practice in Early Childhood Programs Serving Children from Birth to Age Eight, National Association for the Educa tion of Young Children (NAEYC).z Lead in School Drinking Water, EPA 570/89-001.z State licensing requirements for the individual states where Federal childcare centers are located.z Handbook for Public Playground Safety, US Consumer Product SafetyCommission (CPSC).1-2z Radon in Water Sampling Manual (EPA/EERF-Manual-78-1), Environ mental Protection Agency.z Building Security Assessment provided by the regional Federal Protective Service (FPS).z Leadership in Energy and Environmental Design (LEED) Reference Guide,Version 2.0, US Green Building Council, August 2000.z The Environmental Protection Agency’s “Comprehensive ProcurementGuidelines,” which addresses requirements for use of recycled materi als in Government procurement.1.4 OrganizationThe following are brief descriptions of each chapter.Chapter 1: Introduction to the Guide. The chapter describes the pur pose of the Guide, its organization, the intended audience, how the infor mation should be applied, as well as other documents that must be refer enced. It also contains a glossary of terms used throughout the Guide.Chapter 2: Mission, Goals, Administration, and Policy. The chapterdescribes the administration and policies of GSA with respect to child carecenters. The chapter also discusses the agency groups involved in theplanning and operation of the center, and the process necessary to designa high quality, cost effective child care center. It also deals with real estatePBS-140 - July 2003
CHAPTER 1: INTRODUCTION TO THE GUIDEmanagement policies affecting center development, standards with whichdesign and operations must comply, and the GSA goals and objectives forcenter design and operation.Chapter 3: Children and Adults in the Center. The chapter identifiesthose who use the center and how they tend to utilize it. A discussion ofchildren’s basic developmental needs and activities for each age group,and how these needs and activities impact the design of the center, is alsoincluded.Chapter 4: NAEYC and Other Standards. The NAEYC criteria for op erational programs, including child group sizes and staff-child ratios, aresummarized.Chapter 5: Planning for Space and Location. The chapter describescriteria used in selecting a center location together with planning and pro gramming space requirements, as well as example space programs forvarious center populations.Chapter 6: Site Design. Concepts and criteria for site design and designof play yards are provided. The general types of outdoor areas and therelationships of these areas to other outdoor and indoor spaces are de scribed. Detailed criteria for materials, features, furnishings, and equip ment required in these spaces are given.Chapter 10: Technical Criteria. This chapter includes technical criteriaand identifies the pertinent regulations which will apply to the Guide.Appendices: Appendix A provides additional technical information onmetric conversion. Appendix B provides listings of appropriate plantings inthe vicinity of child care centers. See Appendix C for the GSA Office of ChildCare and Regional telephone and mailing information. Appendix D includestwo “Design Checklists” designed for use by designers of new facilities andfor those assessing existing centers. Appendix E provides additional infor mation on providing a healthful indoor and outdoor environment. Appendix Fprovides accessibility standards. Appendix G provides information on play ground solicitation requirements.Index: The index provides the page number locations of subject catego ries and specific terms contained within the Guide.1.5 Glossary of TermsActual Floor Area (AFA) - The square meters required as measured fromthe inside of partitions, doors, and glazing. AFA includes area required forbuilt-in case goods, fixtures, and equipment. (See Table1.1 on page 1-5)ADAAG - Americans with Disabilities Act Architectural Guidelines.Chapter 7: Interior Space Design. The chapter provides concepts andcriteria for the design of the interior spaces within a child care center. Majortypes of spaces include entry and circulation, staff, classroom, common,and service spaces.Chapter 8: Furnishings and Equipment. General criteria regarding fur nishings and equipment for the center, including references to applicablecodes and regulations, are provided in this chapter. At the end of the chap ter, there is a list of the furnishings and equipment that may be provided bythe Federal Government as part of the baseline provisions.Chapter 9: Interior Finishes. The chapter provides a consolidated dis cussion of finishes required in child care centers, establishes the baselinefinishes, and discusses acceptable options.PBS-140 - July 2003American Society for Testing and Materials (ASTM) - The organizationthat develops standards and provides related information on characteristicsand performance of materials, products, systems, and services.Architectural (or Facility) Program - A written and sometimes graphicdocument that specifies the architectural requirements that the buildingdesign must satisfy.Board of Directors - A group, ideally of 7-11 individuals, with diverse profes sional backgrounds and skills to support the selection and oversight of aprivate center service provider. The board should be a non-profit corporationtasked with fund-raising and distribution of tuition assistance. Boards coor dinate closely with GSA’s Regional Child Care Coordinators.1-3
CHAPTER 1: INTRODUCTION TO THE GUIDECapacity - The total number of children that may be in care at any one timeas specified by the license or letter of compliance.Child Care - A comprehensive service which enhances the productivity ofworking parents by attending to the development needs of their children.The intention of high quality Federal child care is to allow employees torespond to their dual work and family responsibilities effectively to the ben efit of both families and the Government as employer.Group - Two or more children who are cared for in the same self-containedclassroom. In addition, these children have the same caregiver who is re sponsible to address their basic needs, well being and development.GSA - The US General Services Administration is an agency of the USGovernment, which, among other responsibilities, provides and managesbuilding space occupied by Federal agencies.Infant - A child from birth to12 months.Child Care Center - A licensed child care center is a facility, other than aprivate residence, approved and licensed by a state or other applicablelocal authority where a person, other than relative or guardian, is compen sated to provide care and supervision for 4 or more children under 7 yearsof age for less than 24 hours a day. For the purposes of this Guide, a“small” center will be one which is licensed for less than 60 children, while a“large” one is licensed for more than 94 children.Classrooms - The architecturally defined areas that contain each group ofchildren. Classrooms may be separated by full partitions or by partial bar riers that also allow controlled visual or acoustical connections to othergroups. The internal layout of a child care classroom is markedly differentfrom that of a traditional primary school classroom.Dead End Corridor - A portion of the egress corridor which does not leadto an exit and which would require an occupant to retrace his or her stepsto reach safe exit in an emergency. The maximum allowable length isregulated by applicable codes.Developmentally-Oriented Child Care - Child care which shows an un derstanding of the fundamental needs of the developing child, and aidsdevelopment by providing appropriately structured and free activitiesthroughout the day.Federal Families - The families of Federal employees.Gross Floor Area (GFA) - Refers to the total area of all fl
continues until entering school. 1 Because children spend such long hours at the center, the design of their spaces is especially critical. The design effort must allow for, and be sensitive to, the differences in space attributes for children and those for adults as well as the difference
