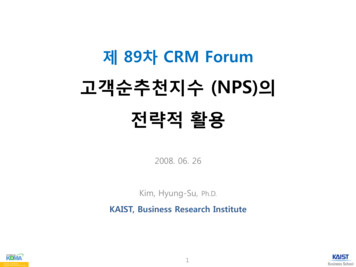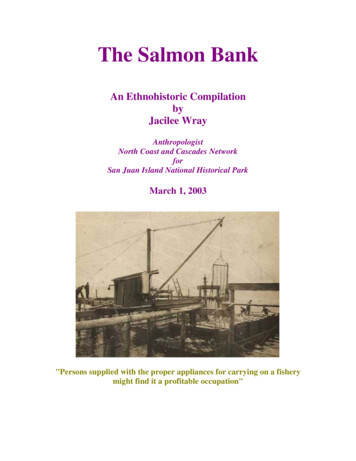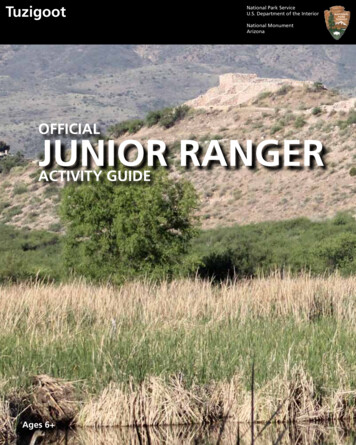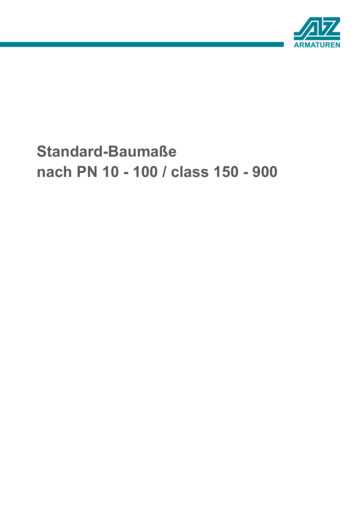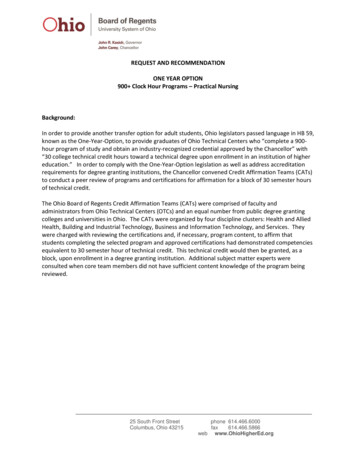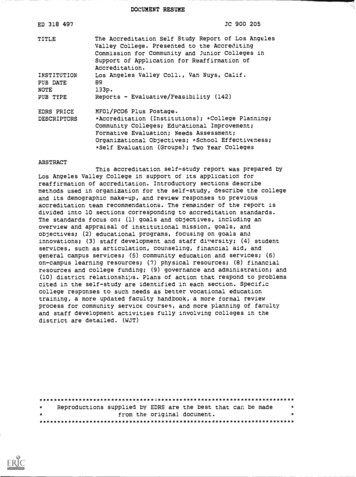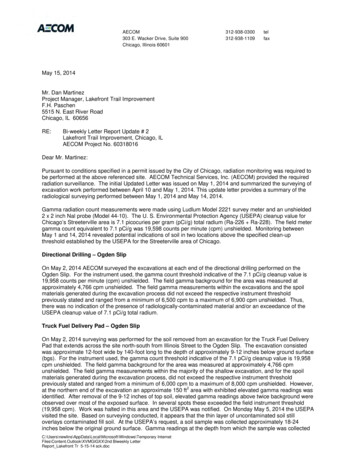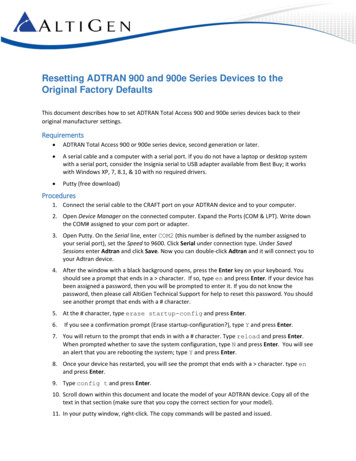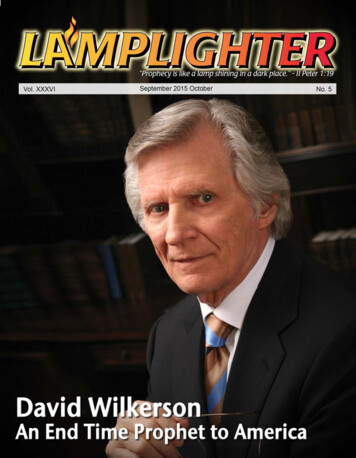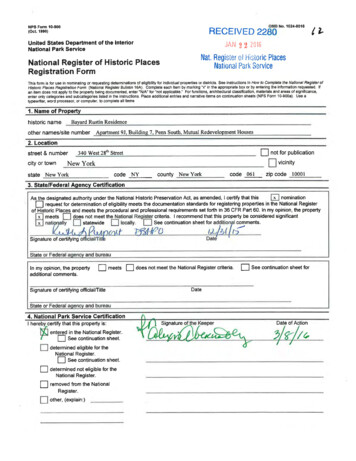
Transcription
RECEIVED 22SO No.NPS Fonn 10-900(Oct. 1990)United States Department of the InteriorNational Park Service1024 018t i.-JAN 2 2 2.016National Register of Historic PlacesRegistration FormNat. Register ol Historic PlacesNational Park ServiceThis form is for use in nominating or requesting determinations of eligibility for individual properties or districts See instructions In How to Complete the National Register ofHistoric Places Registration Form (National Register Bulletin 16A) . Complete each Item by marking "x" in the appropriate box or by entering the information requested. Ifan Item does not apply to the property being documented, enter "N/A" for "not applicable." For functions, architectural classification , materials and areas of significance,enter only categories and subcategories listed in the instructions. Place additional entries and narrative items on continuation sheets (NPS Form 10-900a) . Use atypewriter, word processor, or computer, to complete all Items1. Name of PropertyBavard Rustin Residencehistoric nameother names/site numberApartment 9J, Building 7, Penn South, Mutual Redevelopment Houses2. Locationcity or townD not for publication340 West 28th Streetstreet & numberD vicinityNew Yorkcounty New Yorkcode NYstate New Yorkcode 06110001zip code3. State/Federal Agency CertificationGJnominationAs the designated authority under the National Historic Preservation Act, as amended, I certify that thisrequest for determination of eligibility meets the documentation standards for registering properties in the National Registerof Historic Places and meets the procedural and professional requirements set forth in 36 CFR Part 60. In my opinion, the propertydoes not meet the National Register criteria. I recommend that this property be considered significantmeetsSee continuation sheet for addition I comments.locally.statewidenail ally00GJGJ000IJ. , . { I 700tState or Federal a enc and bureauIn my opinion, the propertyadditional comments.DmeetsSignature of certifying official/TitleDdoes not meet the National Register criteria.0See continuation sheet forDateState or Federal a enc and bureau4. National Park Service CertificationI hereby certify that this property is: entered in the National Register. 0D See continuation sheet.determined eligible for theNational Register.See continuation sheet.0000determined not eligible for theNational Register.removed from the NationalRegister.other, (explain:)Date of ActionJ! /;r,II
Bayard Rustin ResidenceNew York County, New YorkName of PropertyCounty and State5. ClassificationOwnership of PropertyCategory of PropertyNumber of Resources within Property(Check as many boxes as apply)(Check only one box)(Do not include previously listed resources in the count.)x privatex ame of related multiple property listingNumber of contributing resources previouslylisted in the National Register(Enter "N/A" if property is not part of a multiple property listing.)N/A06. Function or UseHistoric FunctionsCurrent Functions(Enter categories from instructions)(Enter categories from instructions)DOMESTIC/multiple dwellingDOMESTIC/multiple dwelling7. DescriptionArchitectural ClassificationMaterials(Enter categories from instructions)(Enter categories from fotherNarrative Description(Describe the historic and current condition of the property on one or more continuation sheets.)
Bayard Rustin ResidenceNew York County, New YorkName of PropertyCounty and State8 Statement of SignificanceApplicable National Register Criteria(Mark "x" in one or more boxes for the criteria qualifying theproperty for National Register listing.)Areas of Significance(Enter categories from instructions)Social HistoryA Property is associated with events that have madea significant contribution to the broad patterns ofour history.x B Property is associated with the lives of personssignificant in our past.C Property embodies the distinctive characteristicsof a type, period or method of construction orrepresents the work of a master, or possesseshigh artistic values, or represents a significant anddistinguishable entity whose components lackindividual distinction.D Property has yielded, or is likely to yield,information important in prehistory or history.Period of Significance1962-1987Significant DatesnaCriteria considerations(mark "x" in all the boxes that apply.)Significant PersonProperty is:A owned by a religious institution or used forreligious purposes.B removed from its original location.(Complete if Criterion B is marked above)Bayard RustinCultural AffiliationnaC a birthplace or grave.D a cemetery.E a reconstructed building, object or structure.Architect/BuilderHerman JessorF a commemorative property.x G less than 50 years of age or achieved significancewithin the past 50 years.Narrative Statement of Significance(Explain the significance of the property on one or more continuation sheets.)9. Major Bibliographical ReferencesBibliography(cite the books, articles, and other sources used in preparing this form on one or more continuation sheets.)Previous documentation on file (NPS):preliminary determination of individual listing (36CFR 67) has been requestedpreviously listed in the National Registerpreviously determined eligible by the NationalRegisterdesignated a National Historic Landmarkrecorded by Historic American Buildings Survey#recorded by Historic American EngineeringRecord #Primary location of additional datax State Historic Preservation OfficeOther State agencyFederal agencyLocal governmentUniversityOtherName of repository:
Bayard Rustin ResidenceNew York County, New YorkName of PropertyCounty and State10. Geographical DataAcreage of propertyLess than one acreUTM References(Place additional UTM references on a continuation stingNorthing4See continuation sheetVerbal Boundary Description(Describe the boundaries of the property on a continuation sheet.)Boundary Justification(Explain why the boundaries were selected on a continuation sheet.)11. Form Prepared Byname/titleMark Meinke, Consultant (significance), and Kathleen LaFrank, National Register Coordinator (description)organizationstreet & numbercity or towndateSeptember 2015telephone518-268-2165New York State Historic Preservation OfficePeebles Island State Park, Box 189stateWaterfordNew Yorkzip code 12188Additional DocumentationSubmit the following items with the completed form:Continuation SheetsMapsA USGS map (7.5 or 15 minute series) indicating the property's location.A Sketch map for historic districts and properties having large acreage or numerous resources.PhotographsRepresentative black and white photographs of the property.Additional items(Check with the SHPO or FPO for any additional items)Property Owner(Complete this item at the request of the SHPO or FPO.)namestreet & numbercity or towntelephonestatezip codePaperwork Reduction Act Statement: This information is being collected for applications to the National Register of Historic Places tonominate properties for listing or determine eligibility for listing, to list properties and to amend existing listings. Response to this requestis required to obtain a benefit in accordance with the National Historic Preservation Act, as amended (16 U.S.C.470 et seq.)Estimated Burden Statement: Public reporting burden for this form is estimated to average 18.1 hours per response including time forreviewing instructions, gathering and maintaining data and completing and reviewing the form. Direct comments regarding this burdenestimate or any aspect of this from to the Chief, Administrative Services Division, National Park Service, P.O. Box 37127, Washington,DC 20013-7127; and the Office of Management and Budget, Paperwork Reductions Projects (1024-0018), Washington, DC 20503.
NPS Form 10-900-a(8-86)OMB Approval No. 1024-0018United States Department of the InteriorNational Park ServiceBayard Rustin ResidenceNew York Co, New YorkNational Register of Historic PlacesContinuation SheetSection number7Page1The nomination encompasses the Bayard Rustin Residence, which is Apartment 9J in Building 7B of the PennSouth complex. Because National Register regulations preclude nomination of a portion of a building, thenomination includes Building 7 in its entirely, and the nomination boundary is defined by the sidewalkssurrounding it, which define its site with the larger development. Building 7 is part of a ten-building complexbuilt by the International Ladies’ Garment Workers Union and the United Housing Foundation and known asthe Mutual Redevelopment Houses, Inc. It is commonly known as Penn South. The Penn South complex,completed in 1962-1963 and designed by architect Herman Jessor, has been determined eligible for NationalRegister listing. The complex is located between West 23rd and West 29th Streets and between Eighth and NinthAvenues in Manhattan’s Chelsea neighborhood. West 25th and West 26th Streets traverse the center of thecomplex, following the grid, while West 24th and West 28th Streets also bisect the complex, on the south andnorth ends, but follow a curving path. The incorporation of curved streets within the site plan made it possibleto orient all of the building east to west, thus providing for maximum light. 1 Building 7 is located in the northcentral part of the campus, south of West 28th Street. It is flanked by recreation areas and garden spaces.The complex includes five single-core residential buildings with cruciform plans and five double-core buildings,each with two cruciforms. Each of the ten buildings is twenty-two stories tall and nearly identical in design.The complex includes 2,820 units. In addition to the residential towers, the complex also includes low-scaleshopping centers, a theater, a power house, recreation facilities, a parking facility, gardens and other open, greenspaces. The redevelopment site provided by the city excluded several existing buildings, including a residentialbuilding on West 23rd Street, four churches and a school, all of which are within the boundaries of the complex.The site also contains a city playground.1The Story of the ILGWU Cooperative Houses (New York: United Housing Federation, n.d.), 4.See continuation sheet
NPS Form 10-900-a(8-86)OMB Approval No. 1024-0018United States Department of the InteriorNational Park ServiceBayard Rustin ResidenceNew York Co, New YorkNational Register of Historic PlacesContinuation SheetSection number7Page2Building 7 is one of the five double-core buildings and features a double cruciform plan. It was constructed ofsteel-reinforced poured concrete and encased in red brick walls. It is characterized by regular fenestration and aseries of recessed and projecting balconies with flat balustrades and slight setbacks at the top of the towers.Windows are metal and of several different types which repeat in regular patterns: main living areas havepicture windows flanked by one-over-one double-hung sash; dining areas feature paired or single one-over-onedouble-hung sash; there are narrower sash in the bathrooms and shorter sash in kitchens and bedrooms. In 1995,windows were replaced with double-panel thermal windows, primarily in the same style as the originals, exceptfor the bathroom windows, where casements were replaced with double-hung sash. Balconies are bordered byaluminum railings and some balconies have been enclosed.A wide, curving sidewalk leads to the main entrance, which is located on the first floor in the center pavilion ofthe building, facing West 28th Street. The entrance is sheltered by a broad portico that extends across eight baysand extends out over the wide central bay that contains the door. Entrance is through double glass doorssurmounted by a glass transom. The doors are flanked by large, floor-to-ceiling glass panels. Tan colored brickaround the entrance provides a contrast to the red brick walls of the building. At each end of the portico thebrick is perforated as screening. The entrance leads to two lateral hallways, one to the A side of the buildingand the other to the B side. Elevator banks are at the end of the halls. The building features plaster wallsthroughout. Lobby walls have always been concealed by decorative wall coverings. Lobby floors are terrazzoand hallways have painted plaster walls and ceilings. The lobby is furnished with planters, benches and mirrors.These furnishing have been routinely updated.Building 7 features apartments in the wide center bank of the building flanked by apartments in each of thecruciform sections. Those in the broad center section lack balconies, as do those in the end pavilions (except forthe top few floors, which are stepped back. The four pavilions that give the building an “H” shape featureSee continuation sheet
NPS Form 10-900-a(8-86)OMB Approval No. 1024-0018United States Department of the InteriorNational Park ServiceBayard Rustin ResidenceNew York Co, New YorkNational Register of Historic PlacesContinuation SheetSection number7Page3balconies for every apartment. The upper floors of those pavilions are also stepped back, similar to the endpavilions. Above the lobby, the two cruciform sections are not connected. Instead, elevators in each of the endsections provide access to cross axial halls that lead to each apartment entrance on their respective sides.Hallways above the lobby have painted plaster walls and ceilings and vinyl flooring. Floorplans were standardbut varied based on the size of the apartment. Apartments have hollow core steel entrance doors and plasterwalls and ceilings. The only moldings are baseboards.Rustin ApartmentThe Bayard Rustin apartment, 9J, is located in the northeastern corner of the ninth floor. The apartment featuresa living room, galley kitchen, bathroom and two bedrooms. [see floorplan] It features plaster walls and ceilings,baseboard moldings. parquet floors in the living areas, original small gray and white tiles in the bathroom, andblack and white linoleum tile blocks in the kitchen. The linoleum was installed by Rustin. Rustin also put up athin plywood wall in the kitchen to create a separate dining area. 2 The kitchen features the original stove. Anarrow rectangular deck is located adjacent to the living room. The Rustin apartment retains an outstandinglevel of integrity and is virtually unchanged since the time of Rustin’s residence. The original plan and allfinishes to Rustin’s period survive. In addition Rustin’s partner, Walter Naegle, still resides in Apartment 9J.He has retained many of Rustin’s furnishings and historic and contemporary photos can be compared to showthe same items.2Walter Naegle, email message to Mario Mazzoni, 14 December 2015.See continuation sheet
NPS Form 10-900-a(8-86)OMB Approval No. 1024-0018United States Department of the InteriorNational Park ServiceBayard Rustin ResidenceNew York, New York Co, NYNational Register of Historic PlacesContinuation SheetSection number8Page1SUMMARYThe Bayard Rustin Residence is significant as the most important resource associated with Bayard Rustin (19121987), a person of great importance in American political and social history. Born in West Chester,Pennsylvania, Rustin lived a peripatetic life as a social activist and organizer, living intermittently in a numberof different homes. In 1962, Rustin purchased apartment 9J in Building 7 of the new Penn South Complex inthe West Chelsea section of Manhattan. This was his longest and most permanent place of residence as anadult. He lived there from September 11, 1962 until his death in 1987. In 1977, Bayard’s partner, WalterNaegle, moved into the apartment; Naegle continues to reside there, preserving the apartment almost exactly asRustin left it.Bayard Rustin, a gay African American Quaker, civil rights advocate, proponent of non-violence, andcampaigner for social and economic justice, had an impact on many of the nation’s social justice achievementssince the 1930s. Over his long life, he worked on important campaigns in non-violence, pacifism, civil rights,economic injustice, human rights, and LGBT civil rights. In the course of his quarter-century residence in PennSouth, Rustin organized and led the August 28, 1963 March for Jobs and Freedom in Washington DC. Hehelped create and led for many years the A. Philip Randolph Institute, an organization which became central tocreating jobs and justice for trade unionists. He became a restless world traveler for Freedom House, a HumanRights and voting rights advocacy organization, and for the International Rescue Committee, supporting refugeeresettlement and support. In the mid-1980s he recognized the struggle for Lesbian and Gay civil rights andlobbied the New York City government to support the lesbian and gay rights bill. Rustin testified at city councilmeetings against efforts to attach amendments to the bill, writing Mayor Koch that the lesson he had learned infifty years of fighting for human rights was that “no group is ultimately safe from prejudice, bigotry, andharassment so long as any group is subject to special negative treatment.”11Michael G. Long, I Must Resist: Bayard Rustin’s Life in Letters (San Francisco: City Lights Books, 2012), p.461.See continuation sheet
NPS Form 10-900-a(8-86)OMB Approval No. 1024-0018United States Department of the InteriorNational Park ServiceBayard Rustin ResidenceNew York, New York Co, NYNational Register of Historic PlacesContinuation SheetSection number8Page2The fact that he lived as an openly gay man in the 1950s and 60s (and in fact was arrested on a morals charge in1953) meant that Rustin had to relinquish credit for much of his work and/or forgo leadership roles. Some ofthe most well-known proponents of non-violence and civil rights, including the Fellowship of Reconciliation,American Friends Service Committee, the Southern Christian Leadership Council, and the National Associationfor the Advancement of Colored People, at various times shunned him, refused his assistance, or employed himwithout recognition. These episodes, along with his earlier membership in the Young Communist League,refusal to be drafted into the army during WWII (for which he served a prison sentence), and later willingness tobe arrested as part of non-violent civil rights protests (which led to 30 days on a chain gang) testify to hisintegrity, as well as to his continual outsider status from many of the groups within which he might have foundshelter. More than once he stepped aside or worked behind the scenes in order to achieve a major social goal,thus exemplifying the indignities imposed on lesbian and gay Americans in the decades before the Stonewallriots of 1969.Much of Rustin’s work was grounded in the basic Quaker tenets – simplicity, peace, integrity, community,equality and stewardship – that he had learned from his grandmother, Julia Davis Rustin, a devout Quaker. In a1986 letter replying to essayist Joseph Beam, Rustin wroteMy activism did not spring from my being gay, or, for that matter, from my being black.Rather, it is rooted fundamentally in my Quaker upbringing and the values that were instilledin me by my grandparents who reared me. Those values are based on the concept of a singlehuman family and the belief that all members of that family are equal. The racial injusticethat was present in this country during my youth was a challenge to my belief in the onenessof the human family. It demanded my involvement in the struggle to achieve interracialdemocracy, but it is very likely that I would have been involved had I been a white person withthe same philosophy. Needless to say, I worked side-by-side with many white people who heldthese same values, some of whom gave as much, if not more, to the struggle than myself.22Ibid., p.460.See continuation sheet
NPS Form 10-
the Mutual Redevelopment Houses, Inc. It is commonly known as Penn South. The Penn South complex, completed in 1962-1963 and designed by architect Herman Jessor, has been determined eligible for National
