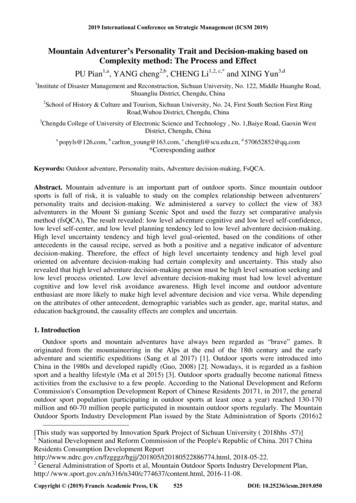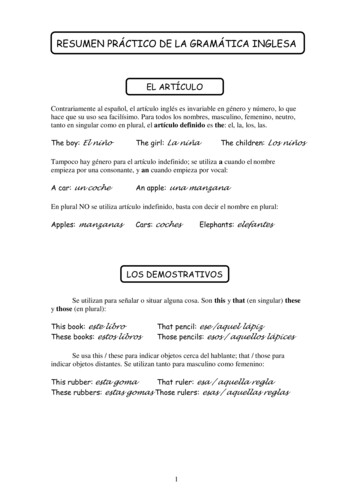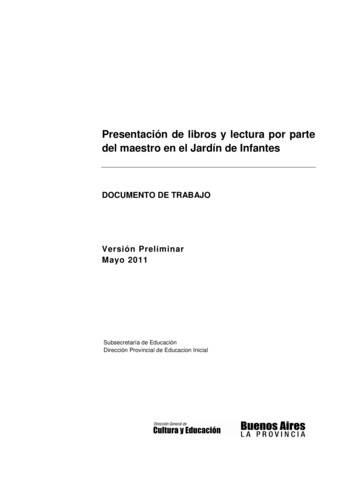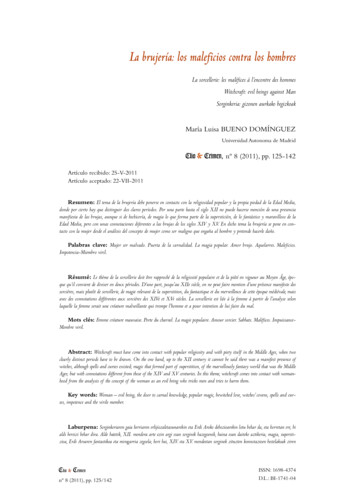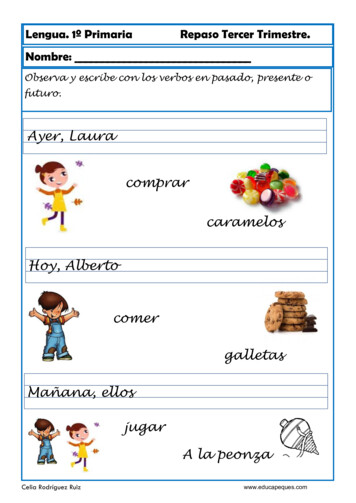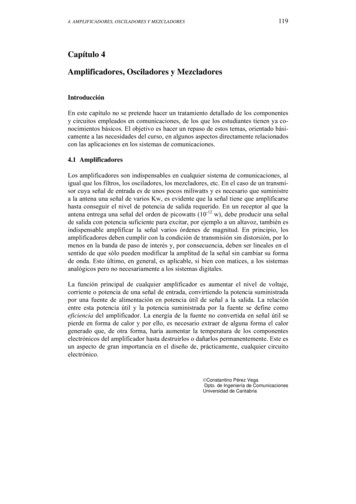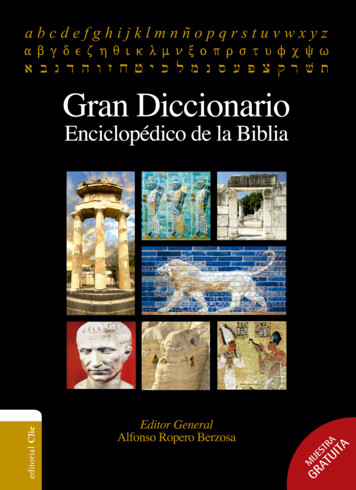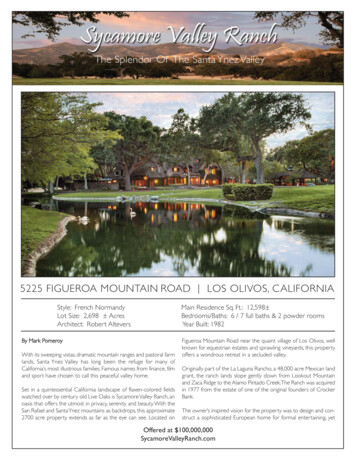
Transcription
5225 FIGUEROA MOUNTAIN ROAD LOS OLIVOS, CALIFORNIAStyle: French NormandyLot Size: 2,698 AcresArchitect: Robert AlteversMain Residence Sq. Ft.: 12,598 Bedrooms/Baths: 6 / 7 full baths & 2 powder roomsYear Built: 1982By Mark PomeroyWith its sweeping vistas, dramatic mountain ranges and pastoral farmlands, Santa Ynez Valley has long been the refuge for many ofCalifornia’s most illustrious families. Famous names from finance, filmand sport have chosen to call this peaceful valley home.Set in a quintessential California landscape of flaxen-colored fieldswatched over by century old Live Oaks is Sycamore Valley Ranch, anoasis that offers the utmost in privacy, serenity and beauty. With theSan Rafael and Santa Ynez mountains as backdrops, this approximate2700 acre property extends as far as the eye can see. Located onFigueroa Mountain Road near the quaint village of Los Olivos, wellknown for equestrian estates and sprawling vineyards, this propertyoffers a wondrous retreat in a secluded valley.Originally part of the La Laguna Rancho, a 48,000 acre Mexican landgrant, the ranch lands slope gently down from Lookout Mountainand Zaca Ridge to the Alamo Pintado Creek.The Ranch was acquiredin 1977 from the estate of one of the original founders of CrockerBank.The owner’s inspired vision for the property was to design and construct a sophisticated European home for formal entertaining, yetOffered at 100,000,000SycamoreValleyRanch.com
SYC AMORE VALLEY RANCHNorth Meadow & Spectacular Mountain Views Beyondwould also lend itself to a casual lifestyle that suits the valley setting.To achieve his ambitious plans he entrusted the architectural designto Robert Altevers. The majestic half-timbered homes that standsentinel along the Normandy coast between Deauville and Honfleurinspired Altevers.The master builders of Normandy were known fortheir imagination, skill and deft use of patterned brickwork, richlypatinaed oak and windows of generous proportion. Sycamore ValleyRanch pays tribute to the grand manor homes of France with uniqueceiling details in every room and seven different parquet floor patterns. It took five years to complete the design and construction ofthe approximate 12,000 square foot home.conceptual site plan and envisioned all landscape and hardscapeelements of the gardens. The focus of the landscape was to be acentral approximate four acre lake with a waterfall and bridge. Thedesign of the lake was dictated by the stately oaks, to ensure thatthey would not be adversely impacted by overwatering. Once theoverall landscape design was approved, Altevers sited the home totake advantage of two equally compelling vistas, views north to themountains, and vistas south over lush formal gardens.The final designcalled for construction of a smaller lake, with the house sitedbetween the two lakes and accessed by a stone bridge evocative ofLondon Bridge.Landscape architect Thomas Stone developed the original 32-acreThe splendid architectural and landscape design is immediatelyFront ExteriorLandscaped Gardens & South Lake Views
SYC AMORE VALLEY RANCHThe Beautiful South Lakeapparent as one crosses the stone bridge and approaches the regalhome that stands in the leafy shade of towering sycamore and liveoak trees. The circular motor court is paved with indigenous stonethat is used throughout the property, and unites the home andgrounds to their natural surroundings.A massive carved front door opens into a breathtaking double-storyentry hall. Artisans painstakingly applied thirteen coats of dark lacquerto the beams until the desired luster was achieved. Homes in Normandy always featured an important central stairway that paired asumptuous balustrade and banister of carved oak that led to theupper floors. Here the extensive use of oak creates a welcoming atmosphere of refinement and warmth. Carved into the newel postsof the grand stairway is a stand of Sycamores – emblematic of theproperty name. These delightful carvings are found throughout thehome. An 18th century brass chandelier of lovely proportion castsGuest House With Four Separate SuitesGuest Suite #2
SYC AMORE VALLEY RANCHEuropean-style Hunting Lodge Serving As The Pool House & Prime Viewing Location Over Sunken Championship Tennis Courta soft light on the beams and parquet floors. Floor to ceiling windowsoffer endless views to the patio areas and grassy fields.To the left of the entry hall is the spacious and inviting living room;high ceiling heights and a wall of windows beckons one into the extensive gardens. The hearth of the brick pattern fire place is a gathering place for family and guests to warm themselves on cool autumnevenings. The handsomely proportioned dining room with fireplaceis located steps above the living room, and can easily accommodatetwo large tables. A fireplace, brass chandeliers, Bordeaux patternedparquet floors and an elegant box beam ceiling create an elegantambiance suited for evenings on a grand scale. Large mullioned windows look out to the front garden where landscape lighting bathesChampionship Tennis Court and Pavilionthe sycamore and oak trees in a soft golden light.The family room/kitchen is more casual in design with its ceiling ofrough-sawn decking and beams.The planked floors have a decidedlymore rustic feel and are held in place with wrought iron nails. Thewalls of exposed brick and timber, the beam mantle, and fireplace ofBouquet Canyon stone imbue the room with warmth and integrity.A cozy breakfast room extends out from the Family room and overlooks the entry gardens and the lake to the south.Opening onto the Family Room is the wonderful country kitchen. InNormandy the kitchen is the warmest room in a home and thekitchen at Sycamore Valley is a worthy example of this tradition. Thecopperware industry was very important in northern France; henceFull Service Outdoor Barbecue & Kitchen Pavilion
SYC AMORE VALLEY RANCHWaterfall Between The North & South Lakesits extensive use in all kitchens. Copper hoods over the range andcenter islands are copper clad with brass trim. Over the larger centralisland, a brass rail extends around the hood for hanging large copperpots. Counter surfaces feature Portuguese tile and butcher block andthe oak cabinetry is fronted with antique German glass. The kitchenwas designed for large scale entertaining and features commercialsize refrigerators, dishwashers, ranges and large walk-in pantries.Located beyond the kitchen is a command office, powder room, staffquarters and laundry room.Returning to the Entrance foyer, one enters the Master wing. A regalfireplace of green marble is the focal point of the Library/Study. Adecidedly masculine room, the walls feature expansive shelving foran impressive library. Ceiling and floor detailing add to the room’sgrandeur where breathtaking views can also be enjoyed. The Mastersuite is of lovely proportion with its charming fireplace of blue andwhite patterned Portuguese tile.The lady’s master bath is a sanctuaryof calm; floor to ceiling glass walls overlook a walled garden withbassin and outdoor shower. The man’s bath is elegant and masculineBridge Over North & South Lakes to Main ResidenceThe Giving Tree
SYC AMORE VALLEY RANCHTrain Station Adjacent To Main Residencewith dark wood, brass fixtures and marble counters. Both bathsinclude large cedar lined walk-in closets. All elements combine tocreate a most private and luxurious retreat.Upstairs are three large guest suites; each individual in design andambiance. Above the Library and Master suite is an airy bedroomwith cathedral ceiling and French doors that open on to a charmingbalcony. The two guest suites located above the living and diningrooms offer unique views. One looks south to the lake and featuresa wonderful copper bath and large walk-in closet; the second of equalsize enjoys views of the entertainment terrace and mountains. Bothrooms have immediate access to a large recreation room withcathedral ceilings and a kitchenette. The home retains many originalwall coverings: ginghams, stripes and toile de Jouy – preferred fabricsused frequently in Normandy decor.A breezeway connects the Main Residence to the office and garagecomplex. The downstairs features an office/conference room; a fourbay garage, and additional storage space. Upstairs is a serviceapartment and workout room with sauna.While the home’s custom finishes and grand reception areas aremagnificent, the spectacular grounds that extend out from the homein all directions are truly awe-inspiring. Stone pathways and stackstone low walls of serpentine stone link the entertainment areas andthe meadow to the north. A full service outdoor barbecue andkitchen pavilion is centrally located and can service intimatefamily dinners or large scale gatherings. Floors and walls ofthe structure are built of bouquet canyon stone. In theevening, the entire garden is bathed in a delicate light thatilluminates the pathways and steps.The large south lake is the site for the brilliantly designedguest house which provides four luxuriously sized guestsuites, each with its own distinct character and charm; threeof which enjoy lake views. Each room offers ultimate privacyand feature oversized bedroom with dressing room andbath areas. Among the different features of the rooms arestained oak flooring and plaster ceilings with boxed beams,vaulted ceilings and floors of Idaho pine, and bouquet stoneor exposed brick walls with timber beam ceilings.A dominant feature in the north garden is the Europeanstyle hunting lodge that serves as the prime viewing locationfor competitive tennis matches played on the sunkenTrain Station
SYC AMORE VALLEY RANCHMovie Theater & Dance Centerchampionship court. The main room features a soaring cathedralceiling and carved wooden bar – an ideal location for billiard andping pong tables. The fireplace is built into a wall of stacked stonedand the walls are finished in bauge, a design technique used throughout Normandy. Shafts of straw are mixed into wet plaster before itis troweled onto the walls.This result is a wonderfully rustic texture.Upstairs is a spacious loft area; from the main floor a staircase descends to a subterranean wine cellar built entirely of local stone.The cool constant temperature of the rooms is ideal for the cellaringof fine Burgundies and Bordeaux.Large boulder outcroppings offer delightful places to pause and contemplate the breathtaking vistas. Both lakes feature tall water spraysthat are reminiscent of the ‘jet d’eau” on Lake Geneva.Meticulously manicured lush formal gardens feature colorful beds ofbegonias, petunias, bright orange marigolds and yellow snapdragons.These planting beds are changed seasonally and are similar in designto those in Bagatelle, one of the most beautifully landscaped parks inParis.The undulating contour of the Frenchgray bottom pool resembles a peaceful mountain pond and blends seamlessly into the garden environment. Anearby spa nestled into a grouping ofstone boulders appears to be a quietpool along the course of a gentlestream.Beyond the pool and terrace areas isa marvelous green meadow thatstretches out to the horizon and iscrisscrossed by walking paths and ameandering stream. The stream is fedby the northern lake that flows downfrom the garden and under the stonebridge, where it cascades into thelarger lake. A walking path encirclesthis lake and passes near a sandybeach and a charming viewing pavilion.Spectacular 50-Seat Movie Theater & Dance Studio Designed By Evans Jones
SYC AMORE VALLEY RANCHBarn & Corrals Adjacent To The Petting ZooA leisurely walk from the main residence leads to the spectacularmovie theater and dance center, designed by architect Evans Jones.Double entry doors open to the central lobby replete with candycounter and popcorn machine. Immediately to the left is an extraordinary dance studio featuring mirrored walls and ballet barre - aninspirational room for the aspiring serious artist. The theater’s proportions are grand with seating for fifty guests. The wide screen rivals anypublic theater and the stage floor includes a hidden trap doors formagical acts.There are two private ground floor viewing suites, as wellas the private owner’s suite located on the second level. This theateris truly unique in design and function and will delight any audience.All water needs are sourced through multiple private on-site wells. Theproperty includes many additional outbuildings: multi-purpose barns,miniature petting zoo, staff housing and two bedroom guest house.There is also an administration building, as well as a paved heli-landingarea. The main residence is also serviced by a backup generator.Petting Zoo & Local Resident “Ricky”The continued privacy and natural beauty of the lands surrounding theRanch is assured as the property borders the Los PadresNational Forest to the north that is comprised of over 2,000,000 acresof unspoiled wilderness terrain.Today Sycamore Valley Ranch is an elegant, yet informal estate thatblends effortlessly with the natural landscape. Meticulously designedand crafted for permanence and ease of living, with a generosity ofsize and spirit that is grand as the Santa Ynez Valley - Sycamore ValleyRanch is a magnificent property to be enjoyed for generations by familyand friends.The View Toward The Train Station
SYC AMORE VALLEY RANCHSavanna Views From The Hitching PostHitching Post Overlooking The SavannaRoads Through The SavannaThe Savanna & Mountain ViewsView Toward The Observatory
SYC AMORE VALLEY RANCHPresented bySuzanne Perkins805.895.2138www.SuzannePerkins.comCalBRE: #011065121106 Coast Village RdMontecito, CA 93108Presented byHarry Kolb805.452-2500www.HarryKolb.comCalBRE: #0714226 MMV Sotheby’s International Realty, Inc. All Rights Reserved. This material is based upon information that we consider reliable, but because it has been supplied by third parties, we cannot represent that itis accurate or complete, and it should not be relied upon as such. This offering is subject to errors, omissions, changes, including price, or withdrawal without notice. Sotheby’s International Realty and theSotheby’s International Realty logo are registered (or unregistered) service marks used with permission. Operated by Sotheby’s International Realty, Inc. Real estate agents affiliated with Sotheby’s InternationalRealty, Inc. are independent contractor sales associates and are not employees of Sotheby’s International Realty, Inc. Equal Housing Opportunity.
SYCAMORE VALLEY RANCH - AERIAL WITH APPROXIMATE PROPERTY LINESYC AMORE VALLEY RANCH
SYC AMORE VALLEY RANCHSYCAMORE VALLEY RANCH - AERIAL WITHAPPROXIMATE PROPERTY LINE
SYCAMORE VALLEY RANCH - PARCEL MAP45SYC AMORE VALLEY RANCH
SYC AMORE VALLEY RANCHLAND EVALLEYRANCH
patinaed oak and windows of generous proportion. Sycamore Valley Ranch pays tribute to the grand manor homes of France with unique ceiling details in every room and seven different parquet floor pat-terns. It
