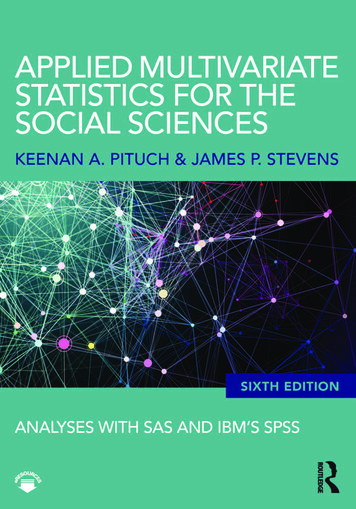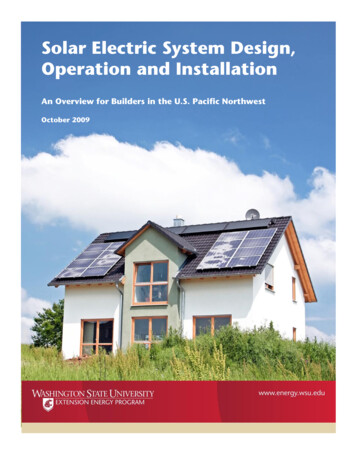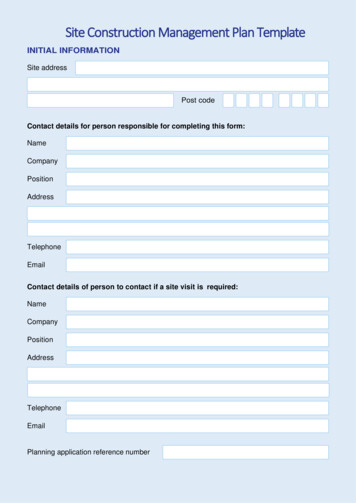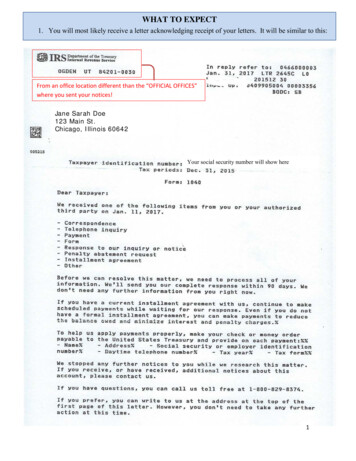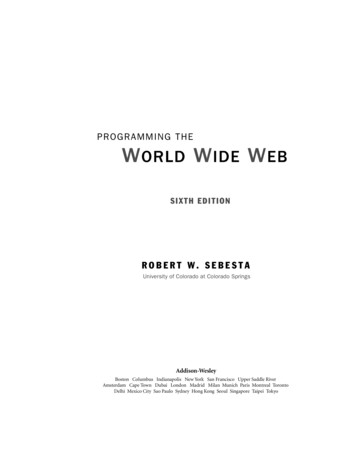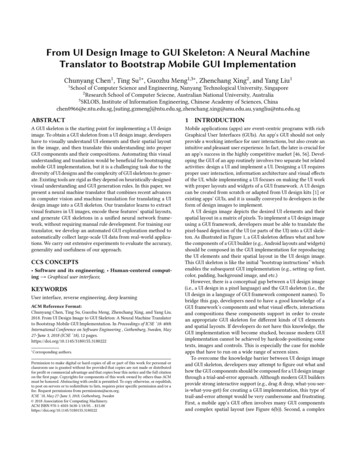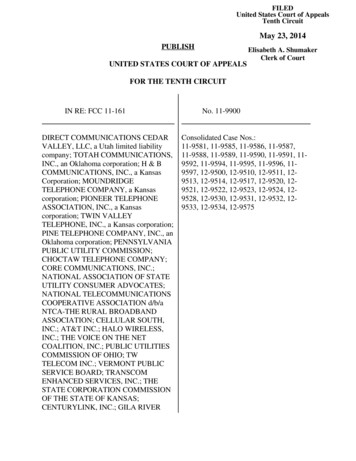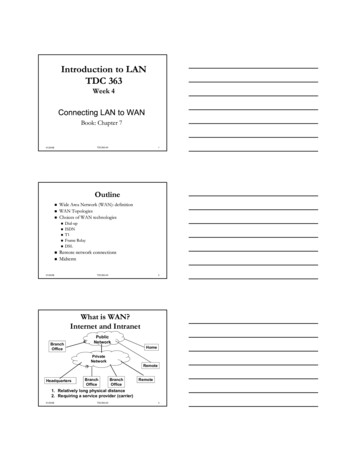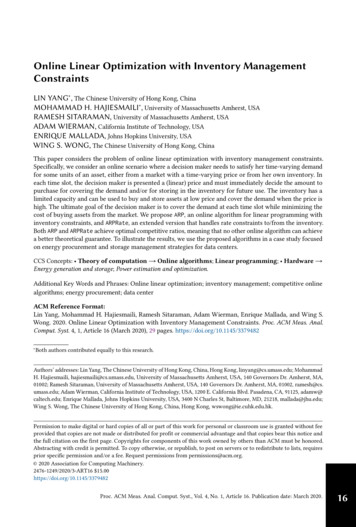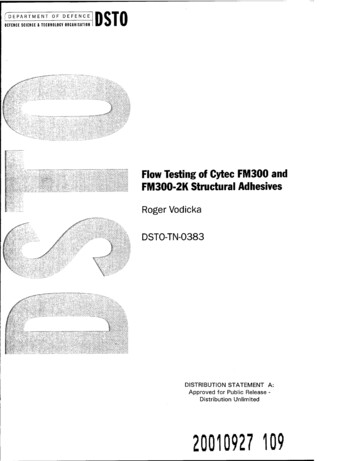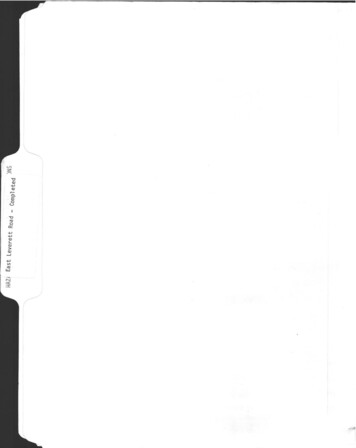
Transcription
"0OJ.OJ "'Eau"0'"aa:.OJ OJOJ--J.VI'"LLJ
,
o.FEETHE COMMONWEALTH OF MASSACHUSETTSBOARD OF HEALTHO ·F .l.JtlL.:.:"",,-,,h.,-,--,,,tN,--SLJ 'Pl'IO . -., APPLICATION FOR DISPOSAL SYSTEM CONSTRUCTION PERMITApplication for a Pamit to (\\n l rUCI (. ) R.:p'lir (''/-.) LJ pgra do.: () AhilnJn n (f. c. Be ) - Cornph.:tc SystemDIndi vidual Components (2.Td ph(JncIIType of Building: c- 5.L.!F-H-'------'rr--Lot Size "Z.,? A'. etDwelling - No. of BedroomsGa rbage Grinder (flqOther - Type of BuildingNo. of persons Showers ( ). Cafeteria (----R ------)Othe r fixtures4Design Flow (minLj 0gpd420 gpd Design flow provided gpdPlan: DateRevision Date - , ,Title -'- -.,.1.l'-' :fL""-:,;c---''--'- .l.2''lf. .-'-'''-''t.A.- · ·.,,.,'- -'-. . . .,.,,-Descri pt ion of Soi I(s) .,--l.L'-'.: ""---:-::-.,.,. ---,----o-.,:--;-"TT:C-:-:-- ::-- -:--,---:-rr.,.r.:;-;:;-Soil Evalua tor Fo rm No. Name of Soil Evaluator -"""-"b",w:. .CL. .-,-",,,-,,-,cYDate of Eva luation--''4'-'''j-J'-LDESCRIPTION OF REPA IRS OR ALTERATIO NSThe undersigned agrees to install the above described Individual Sewage Disposal System in accordance with the provisions ofTITLE 5 and further agrees not to place the system in operarion until a Certificate of Compliance has been issued by the Board of Health.u2 da II-t.(- crqInspections -- VSignedU).FORM 1 - APPLICATION FOR DSCPDateDEP APPROVED FORM --------------------------No.THE COMMONWEALTH OF MASSACHUSETTSAmk.s BOARD OF HEALTHCERTIFICATE OF COMPLIANCEDescription of Work:0 omplete SystemIndividual Component(s)The undersign ed hereby ct! rtify that the Sewage Disposa l System: Constructed ( ), Repaired \W,-- -"o."-,: r-r),-,,e. -,W. .o.'----'l.a n-'-'n ' 'o o ,----::-;-----n----f'I-----by:D'-----' ""-"'!\,S" - ' "'l.e.F--at .'2."'-(p.v e. ' I(""e. "#' '(l.e l' ' ,has bee n installed in accordance with Ihe provisio ns of 310 CMR 15.00 (Tille 5) and the approved- : :lIr::ating to applicatio n No. Approved DeSIgn FIO §t( ( datedDesigner:DateI\l't / ?'L.s;JO,e s stem will function as designed.FORM 3 - CERTIFICATE OF COMPLIANCE-- -------- -- --------THE COMMONWEALTH OF MASSACHUSETTSNo.,.L . !. :. :. .:w. . . .;., ,-- FEEBOA R D OF H EA LT HDISPOSAL SYSTEM CONSTRUCTION PERMIT.t.,r'Permission is hereby granted to Co nstruct ( ) Repair (2.c.oL.,;.;er "disposal system atAbandon (ea, in the application for Disposal System Construcl ion Permit No.) an individua l sewageas described--'f'-:.' ----'./"'-':2:. . dated / .!r - s----"' - Z""'9':.-Provided: Construction shall be completed within three years of the date of this permiDate/ .g-:::. ?' fFORM 2 - DSCPFORM 1255 ( REV 5 /9 6 )Board of Health I--;#Q, 1r DEP APPROVED FORM 5/96 Hoses & WARREN TUPUBLISHERS - BOSTON
.T .-SOIL INVESTIGATIONLEGENDH oliSE. -:'Etl.\leD31 '7'1: 1" lUI ""300' .F .o/ll\e 'f WeLl. D)o!.,-oP 0 ftiO\lS.E ,P oPoS ti L1.1-.- )()( -- \L " Btl: - f Tr)(waL.,IPCONTOUR UN! (1'INTIRV Test Pit 1 EL.4Z.LD .Estimated Sea.onal High Ground Water EL.Bedrock EL.82.]0.Cla,slL soil .FolINP PROPOS!D CONTOUR (1'IN1UVAL,OIIP OBSERVATION HO Test Pit 2 EL. QS.1.'l .,Estimated Seasonal High Ground Water EL. 82."75Bedrock EL.82.? .Class lL .oils.PERCounoH TESTo ell:.JOUS "f'IItEECONI!' ROU. TREE- w ' - -P /t.u 1'05061 PI '500 i'lL. se,PTIc. TAp.) to:: !--'- p p 'T'S Water supply wall. within 200 feet and wetland resource area. within 100 feet ofthe proposed sojl absorption system are as shown on the planview. Deepobservation hole log and percolation test results are in attached Soil SuitabilityReport. Soillnvestlgalion and percolation testing by Robert Slover. Certified SoiEvaluator. and witne.sed for the Board of Health by tn . A& . I Lo"O &.,.don Be,. ( 4. 1'f'i1 .WATI!lI SUPPLY UNE (PRE'SUR!)UTtUTY POI.IlEI/----. I cCO C::7AL. M? o\Atvlt\ .FIA!' HYOIUHT-W!T1.ANO BOUNC.,.yiSILT 'IHCiEIIROSION SliRRIMDESIGN CRITERIA100.00' IOI.EVAi'ICIJ At:. vll"Eh1 .:'1' '" A.l L. I I\l B A. , OF I ",,,Design flow is for a bedroom house ;t\'a.!.I Proposed septic tank: 1500gallon . SI OAf(. Tl .E 25',z '"----,110 gpd per bedroom.Tot.1 required now'Effluent Lo.ding Rate:- -- -.'- - "---.-- -- . --- '-- --., - ---'-".a garbage grinder.OESIGN CALCULADONRequired Flow:-.82. zcI2. L .c.h T r ", .l,es(b9'lo . 'oy.3' ,(", Ie,2.Bottom Ar :f o'Sidewall Are.:(po )Total Leaching Area:4 )(gpd,Percotation Rate 15minutes per inch.Cia. .1L soila.Effluent Loading Rate' 0.514 gpd'sl.Proposed .oilabsorptlon sy.tem:8'-10'1'1f)bc.\ovV" .t ·,A- li')e.S 3' 2. Tr-enc!'52.'(3 pd 1. O. SeQCONSTRUCTION NOTES.ho.4. ;:::,t P',' e".',ilfo,ng thl, d,'Sb1butfon box,,, ,'.--.'". . ,- --.-,IL.1 1Iee.e-rr,,-l:)-5. The installer shall notify the designer when the sy.tem e.cavation is ready forInspection nd the designer and Ihe Board of Health when the systemPROJECT LOCATIOInstallation" complete and prior to placement of the cover material for nnalhave tha .ame InvOI1 elevillon andInspectlo . Notlncatlon shall bl 48 hours prior to the time of Inspection.LOCUS PLANUSGSSHlrT'SBIJIl.'/, 1:SCALE6. The on-Sit. lewage dl'posal system .hall be pumped and Inspected .,necessary and at least once every 3 years.QUAD"""2.?opl?"'I'1tte&neD INOICATOR l!ullrzq" MANIIOla & WAT6JmOH1l' COVER.,'. , ,.,. ., I C.""" . . :. . - . r--'P,WlnlN 0"' 0' 11NlaHIO olRA.oa. "'."POWl!''( · .'COttTAO\, C"Dt !i'!TO "Ult.CtNiG; .PAA.iTII DRANCH ClncutT.FtiR IlUNP A\.AnM.," PVC FROMI Y "C" tltlCQNNl.CT .e;p:TI:C:TA ",, /l ;rl :"! - " O- ' (TU : ": G ,; ,: ,, ll I 38S,//'I- ---,--R.l -.4. The", Is no g ar.ntel e.pressed or Implied to any user of ystem installedpursuant to thiS plan.a'IN uwm.lINO,ALARM OIU.IIwith the law.et.aClfllCI\I. Au\r1W PANl!l2-S1&M,,IIIhlllmodify the plan without the written consent at the desIgner3. All debris in the site area shall be removed and disposed of in accordancer a min mum of Ihe "rst two teet.5. Exl.tlng septic tank "'011 be pumped. crushed. and ftlled with sand6, Any part 01 e"lting soli absorption system encountered durtng e. atlon : . dlspolad of In accomanca With the requirement. 01 the Board ofI.W t-I I,",,"t f\l gpdgpd (o'k)1. Thle .ystam rep.'r pl.n 10 prepared In accordan . wllh Dlle . 310 CMR15.00. Conatructlon Ihlll conform to these regulation .2. The Installar shall notify th. designer of any unusual condition. and shall not1. Any tOPloli. "bloil. stump stones. debril or other Impervious matertallenco nt.red during excavation shall be removed from the are. o( the!ea hlnlg trenches, from five feet around the trenches and from wherever"U iso e p Iced. Any fl. placed in or.adjacent to the trenches shill be a cleanranUlarsand & confonn to "'.specifications olTItil 5 310 CMR 15255(3)2. .:: ftnlshed grade above Ill. loll absorption .ystemhave mi imum .0 1 pereant slope to Ihed .urf. runoff away from the system .3. is : . , : a s 'hal be loomed. ed and mulched unUistable vegetation", 470 '140GENERAL CONDITIONS. . . . . . . . 't80 .1 8"10 .fTotal Required Capacity-" 3 .00 .1'I :. id S,IqS.ooI. LEVEl· stAbll DASII---- ----, 0" Cnu D TClNa3«," I'IlA)l.I I Strr"s rrcl.IESTO PUMpLt flJ"'L.,cvct.e.87.15'/SeCTION VIEW: PUMP CIIIIMDERIloO.COfJ. '\S15.oo2" 'D,A. PReSSve.6 c. '-10 PVc.D\S 'BLJ\lo - O)(.W IT -n:e. c.U1'tlff ". Beu W' OUTL.eT' I ,,",Ve:eT'.1;'/ DlA. SOI-,i: SOR 3SWc;. .: M"J,F' T 2,'I-AID l-6\Je\., "OR;; I'oIJNO "Ttl \(:,IN,A.l- GtR.AJ) : L.OA.M'" Se Fo STJ).e. c:.tM!.e;,1'1\11'1. 12"- c:.usAr.l b1L. t::.ovel:l.2" DJ' I/S- ThnouBLe.WP6MEb SfllIJII"'" PEIZf(lKA1n SD 35fVc.,S2,oo2J ' -.:;.;; .'TI ,f1/ .--Lt}- q.- 3' OHlOF, FLOAT" Eooo.I'7DO I., ;SePTIc. TAtI}l : PR e: S'"'HIC WI A e-:. I:! E. 'TtlWITl1tN CJ,," Of' 'fIJIS"'!!: ) LAClep.8.ANP "'AS 8 '1 FfLE A,;,-f. '01J'1" I.ET;ALAUM fLOATPU"IP ONtme: ,.-----PLANVIEWSCALE: 1" 20'H.QT rna//\- Su. 50'ISZ,CO'I,."U! PIS\'i:.8 \-75'90.05,'Woz." Dow st.E:.-'9 .00WA'7 Et sr/,)"' 'I IPSL. '1.o2%fq,.Cc)I""1 & .001000 441., P.t6Ul! 1- C().\lc.lLe:re PU'fflPCHAM : S "SECiIOf,) Vle,.W ".---1--1- o P'1.00 3'TWO LEAt::.H wc.Ke.'7(PC)' l.O 3' WIOe.B'f 2' 8EL.OiN P\ 'T.I.ltJe'1eo"eS.DOREPAIR OF SEWAGE DISPOSAL SYSTEM(I)280 EAST LEVERETT ROAD, AMHERST, MASS.SE ap."!'ID)o.)WAYNE W. LANNONI0 00I V: 1".II r'------.87.75'9' 10'-.R.87.75' SCALE: H: 1"-,,0.00SECTION AT "A - A"; LEACH TRENCHES260 EAST LEVERETT RD" AMHERST, MA 01002o z.oPROFILE OF SEPTIC TANK & PUMP CHAMBERSCALE: H: 1" 10' V: 1" 3' 1 '-101 2.0 APPROVED BVPROFILE OF UPPER LEACH THENCHSCALE: H: 1" 10' V: 1"" 3' AMHERST CIVIL ENGINEERING P.E. I ROBERT STOVERAMHERST, MA 01004-3312 L-BOX3312,
TITLE 5 and further agrees not to place the system in operarion until a Certificate of Compliance has been issued by the Board of Health. Signed u2 U). da Date II-t.(-crq Inspections _ -- -V _
