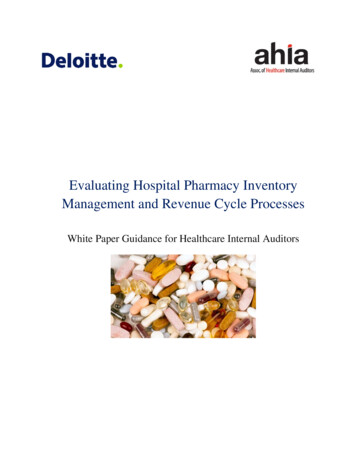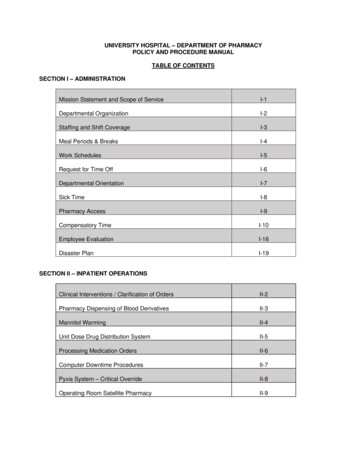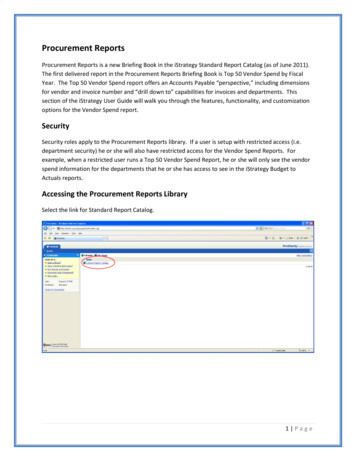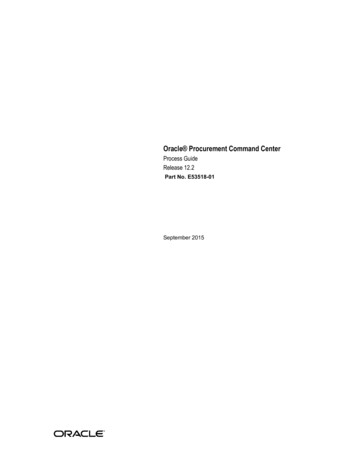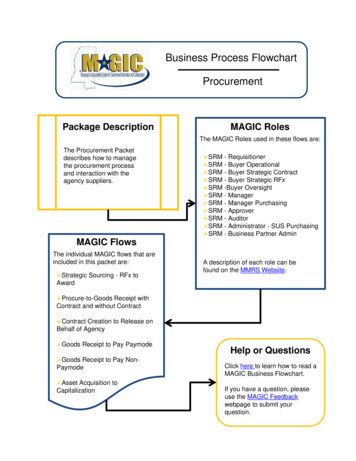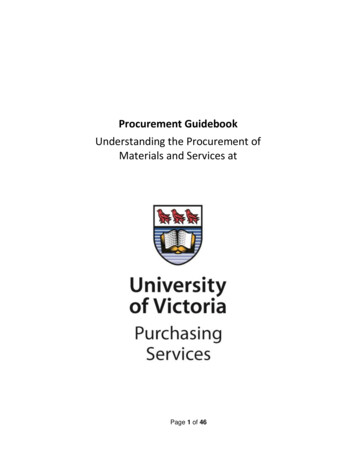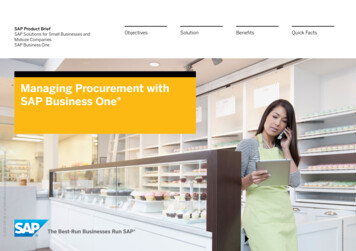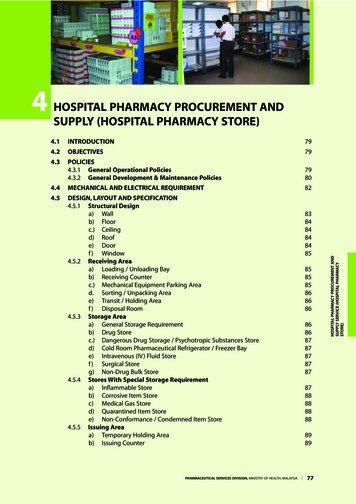
Transcription
HOSPITAL PHARMACY PROCUREMENT ANDSUPPLY (HOSPITAL PHARMACY .3.1 General Operational Policies4.3.2 General Development & Maintenance Policies79804.4MECHANICAL AND ELECTRICAL REQUIREMENT824.5DESIGN, LAYOUT AND SPECIFICATION4.5.1 Structural Designa) Wallb) Floorc.) Ceilingd) Roofe) Doorf ) Window4.5.2 Receiving Areaa) Loading / Unloading Bayb) Receiving Counterc.) Mechanical Equipment Parking Aread. Sorting / Unpacking Areae) Transit / Holding Areaf ) Disposal Room4.5.3 Storage Areaa) General Storage Requirementb) Drug Storec.) Dangerous Drug Storage / Psychotropic Substances Stored) Cold Room Pharmaceutical Refrigerator / Freezer Baye) Intravenous (IV) Fluid Storef ) Surgical Storeg) Non-Drug Bulk Store4.5.4 Stores With Special Storage Requirementa) Inflammable Storeb) Corrosive Item Storec) Medical Gas Stored) Quarantined Item Storee) Non-Conformance / Condemned Item Store4.5.5 Issuing Areaa) Temporary Holding Areab) Issuing CounterPHARMACEUTICAL SERVICES DIVISION, MINISTRY OF HEALTH, 8888888989l 77HOSPITAL PHARMACY PROCUREMENT ANDSUPPLY SERVICE (HOSPITAL PHARMACYSTORE)4
4.5.64.5.7Administrative Areaa) Pharmacist In-Charge Officeb) Pharmacist Work Stationc) General Officed) Meeting / Discussion Roome) Document roomf ) Stationery Storeg) Reception Counter and Customer Waiting AreaAncillary Areaa) Personnel / Staff Rest Roomb) Wash Roomc) Muslim Male and Female Prayer Roomd) Housekeeping / Utility Roome) Security Guard Post8989898989909090909090904.6SPACE REQUIREMENT914.7EQUIPMENT REQUIREMENT914.8MANPOWER LIST OF APPENDIXA4 Space Requirement for Hospital Pharmacy Store92B4Example of Design and Layout Plan For Hospital Pharmacy Store93C4 Equipment Requirement For Hospital Pharmacy Store94D4 Manpower Requirement For Hospital Pharmacy Store9678 lREQUIREMENT FOR THE DEVELOPMENT OF PHARMACY FACILITIES IN HOSPITALS, HEALTH CLINICS AND OTHER HEALTH FACILITIES
4.HOSPITAL PHARMACY PROCUREMENT(HOSPITAL PHARMACY STORE)4.1INTRODUCTIONANDSUPPLYThe Hospital Pharmacy Store (HPS) is the key facility in MOH supply chain and distributionfor pharmaceutical, medical and surgical inventories. HPS’s function as a distributionwarehouse for all inventories required for patient care services. Its design, structure,construction, flow, location and built shall meet the ‘Tatacara Pengurusan Stor’ (TPS), GoodStorage Practice (GSP), other relevant guidelines from MOH and other authoritiesrequirements. A strategic planning for logistic, storage capacity and workspace is requiredto ensure HPS is capable to provide safe, efficient and effective services. The planning ofHPS shall take into consideration the broad general functions (Impression, Utility andAmenity) served by any other health facilities.4.3OBJECTIVES4.2.1To ensure an adequate storage space and continuous supply of pharmaceutical,medical and surgical inventories to improve customer service.4.2.2To ensure the facility design, construct and build comply with the requirements ofTPS, GSP and other relevant guidelines from MOH and other authorities.4.2.3To obtain measurable financial performance and customer satisfaction on logistic,procurement and supply processes.POLICIES4.3.1General Operational Policiesa)HPS is the main store for pharmaceutical, medical and surgical supply.b)The HPS shall be headed by a Senior Pharmacist who also supervise otherpharmacists in the HPS.c)The Senior Pharmacist shall ensure the security of the HPS.d)The Senior Pharmacist shall be supported by administrative staff and generalworkers.e)The number of supporting staff shall be proportionate to the workload andbudget managed by the HPS.f)The HPS shall manage the procurement, storage and supply of all itemsaccording to TPS and GSP.g)The HPS shall keep Psychotropic Substances / Dangerous Drug under lock andkey and controlled in accordance with the Dangerous Drug Act 1952 andPoison Act 1952.PHARMACEUTICAL SERVICES DIVISION, MINISTRY OF HEALTH, MALAYSIAl 79HOSPITAL PHARMACY PROCUREMENT ANDSUPPLY SERVICE (HOSPITAL PHARMACYSTORE)4.2
h)The HPS shall ensure the supply is able to meet the pharmacotherapy andmedical needs of the patients.i)Adequate space shall be made available so that First-Expire-First-Out (FEFO)can be implemented efficiently.j)Mechanical handling equipment and system shall be made available.k)Computerised system for the management of HPS shall be made available forprocurement, storage, supply and payment so as to meet the requirements ofTPS.This is in addition to e-Procurement, Integrated Hospital Inventory System(IHIS), Teleprimary Care (TPC) and other existing systems.l)Comprehensive records of all transactions shall be electronically documented,maintained and hard copies shall be generated at regular intervals.m) The HPS shall manage all the product recalls according to stated processesand procedures.4.3.2n)All disposals of items and documents shall be carried out in accordance withstandard procedures and regulations.o)The design of the building shall be rodent and vermin-proof.p)Good housekeeping such as cleaning, sanitation and inspection shall becarried out as scheduled.General Development & Maintenance Policiesa)b)80 lLocationi)HPS shall be located at strategic place to allow efficient delivery activitiesto be carried out.ii)It shall have road access to accommodate vehicles of various sizes up tomaximum of 12 tonne.iii)It shall be conveniently accessible to internal and external clients to allowprompt and timely supplies.iv)It shall be located away from public area.Security against thefti)HPS shall be fenced up to control access and avoid trespassing.ii)A security post with 24 hours security shall be made available.iii)Close Circuit Television (CCTV) shall be installed at strategic locationswithin the store area and connected to the guard post.iv)All doors and gates in the HPS shall be electronically controlled.REQUIREMENT FOR THE DEVELOPMENT OF PHARMACY FACILITIES IN HOSPITALS, HEALTH CLINICS AND OTHER HEALTH FACILITIES
c)d)Fire securityi)Fire fighting systems and equipment such as water hoses, smokedetectors and fire extinguishers shall be installed accordingly.ii)Fire alarm system shall be incorporated and connected to the controlroom of the hospital.iii)Fire evacuation plan shall be provided, displayed and adhered to.Safety from weather hazardIt shall be built on a raised foundation to allow water to drain away from thestore. If possible, the store shall be located on higher ground.Storage Areai)The storage area of HPS shall be sufficient for keeping all inventories atappropriate stock holding levels in accordance with TPS requirements.Larger space may be required for HPS in Sabah, Sarawak and remoteareas considering the elements of supply uncertainty such as lead-timesupply, quantity supplied, quality of supply and data accuracy onproducts supplied.ii)There shall be sufficient physically separated areas with appropriatestorage conditions for orderly segregation of products namely biological,refrigerated, inflammable and corrosive liquid and solids, medical gases,cytotoxic drugs, Dangerous Drugs and Psychotropic Substances.iii)Where controlled storage environment is required, it conditions shall becontinuously monitored using appropriate equipment at predeterminedintervals. Maximum and minimum temperature of the day shall bemonitored and recorded.iv)All instrument use for temperature monitoring shall be calibrated andthe calibration shall be documented.v)Air curtain shall be installed between air conditioned and non-airconditioned areas.vi)Special storage areas shall be well ventilated. Extractor fans shall beprovided to remove fumes, gases and moisture.vii) Separate areas for receiving and issuing shall be provided to enhanceefficiency and security.viii) Receiving of goods in the receiving area shall be inspected and enteredinto the stock recording system that may be manual, computerised orboth.ix)Items that are not commonly purchased shall be stored at designatedtransit area before being issued to the requesting units.PHARMACEUTICAL SERVICES DIVISION, MINISTRY OF HEALTH, MALAYSIAl 81HOSPITAL PHARMACY PROCUREMENT ANDSUPPLY SERVICE (HOSPITAL PHARMACYSTORE)e)
x)Stocks that are stored on pallets, racks or shelves shall be arranged in anorderly manner within the designated area.xi)The 5S concept shall be implemented in all HPS.xii) In order to ensure HPS as ‘a place for everything and everything in itsplace’, the area/space/storage shall follow requirements below: There shall be adequate and appropriate amenity for comfort andease of staff access and movement. Adequate space for housing all equipment, furniture and officeautomations. Suitable lockable storage shall be provided for Dangerous Drugs andPsychotropic Substances. Adequate storage space to implement FEFO. All workstation shall be suitable and practical for the work functionand condition. An appropriate space for condemned inventory. An appropriate space for disposal items. An appropriate space shall be available for recalled and quarantinedinventory. Parking /space for trolleys, forklift, stackers and pallets. Separate loading and unloading bay. Adequate transit space for received and supplied items. Space for IT networking and hardware. Pantry and rest room for staff. Adequate storage for records and filing. Storage for utilities.4.482 lMECHANICAL & ELECTRICAL REQUIREMENT4.4.1Material / inventory support equipment such as industrial vehicles e.g. pallet trucks,pallet jack, motorised stackers and forklift shall be supplied according to function,loads & requirement of the facility.4.4.2Computerised identification system such as bar coding shall be considered forimplementation and system equipment shall be provided. It shall be able toidentify item code and description, details on the delivery and storage location, allat the same time.4.4.3The heating, ventilation and air-conditioning (HVAC) system shall be designed tosustain the specific environment requirements under GSP. It shall also take intoconsideration the indoor air quality.4.4.4The relative humidity of not more than 60% shall be provided for items that needprotection against moisture at normal storage condition.4.4.5All areas shall be well ventilated especially areas without air-conditioning. Alloccupied area shall have at least 2 air exchanges of out-door air per hour with thetotal change of between 6 - 25, depending on the activities carried out in the areas.REQUIREMENT FOR THE DEVELOPMENT OF PHARMACY FACILITIES IN HOSPITALS, HEALTH CLINICS AND OTHER HEALTH FACILITIES
4.4.6The temperature and humidity control gauge shall be fixed for effective monitoringof the environment. Automatic triggered alarm shall be linked to the HVAC systemto detect changes in temperature and humidity.4.4.7Standby or emergency power supply shall be connected to all pharmaceutical andmedical stores, pharmaceutical refrigerators, freezer, cold room, the back doorbuzzer and dangerous drugs / psychotropic substances store alarm.4.4.8Automatic triggered alarm system shall be fixed at dangerous drugs / psychotropicsubstances storage area.4.4.9Three-phased outlets shall be provided, with at least 3 points per required area.4.4.10 The inflammable storage room shall be equipped with lighting fixtures, exhaust fanand fire alarm. Spark-proof switches shall be located outside the room.4.4.11 Communication systems such as telephone, fixed line or cordless, pager, publicaddress system, audio-intercom, computerised ordering and supply, are theessential needs of a warehouse to ensure efficient and effective inventorymanagement.4.4.13 Sensor spotlight and automatic emergency lighting shall be fixed at appropriatelocation such as loading bay and main entrance /door.4.4.14 Lighting fixtures shall be integrated into the ceilings. Daylight white tube ispreferable and shall provide an optimum lighting ranging from 300-800 lux.4.5DESIGN, LAYOUT AND SPECIFICATIONThe general design and construction shall take into consideration the functionality of HPS.The location and size shall accommodate anticipated personnel and inventory movement,work processes and activities. Built-in storage and fixed equipment shall be considered tohouse documents, bulk supplies, dangerous drugs and psychotropic substances, portablemedical gas cylinders, refrigerated and cold-chain items. Drainage and sewerage systemshall be located outside the building.4.5.1Structural Designa)Walli)The walls shall be constructed using non-porous material and plasteredboth side.ii)Wall finishing shall be of washable antifungal paint (indoor) and weatherproof paint (outdoor).iii)Skirting shall be provided for office and staff areas.PHARMACEUTICAL SERVICES DIVISION, MINISTRY OF HEALTH, MALAYSIAl 83HOSPITAL PHARMACY PROCUREMENT ANDSUPPLY SERVICE (HOSPITAL PHARMACYSTORE)4.4.12 Uniform illumination over the entire HPS is required, preferably combining artificialand natural lighting. Localised lighting shall be provided for certain task area.Overall good lighting with appropriate intensity at different task level shall beconsidered to provide a safe, healthy and effective work place.
iv)b)c)d)e)84 lWalls for cold room require special building material and design so as toprevent condensation.Floori)The floor shall be constructed of concrete and plastered smoothly,finished with non-slippery heavy duty materials to withstand the heavyloads and traffic.ii)The floor shall be non-porous, damp-proof and resistant to detergent.iii)Floor to ceiling height shall range from 15 feet to 30 feet according to thefunctional area and handling equipments used.Ceilingi)The ceiling shall be made of fire-retardant, asbestos-free and nonshedding materials or mineral fibres.ii)The ceiling shall offer acoustic balance and control for the room or space,preferably enhanced with sound absorption and attenuation.Roofi)A pitched or a sloped roof shall be designed for preventing heavy raindamage.ii)The roof shall be of asbestos free material, reinforced with wire mesh andprovided with adequate insulation.iii)Polycarbonate or equivalent roofing shall be considered forloading/unloading area and lobby.iv)Awning shall be provided for all windows.v)Roof shall be appropriately guttered with proper drainage system.vi)The roof and ceiling shall be designed to prevent theft and break-in.Doori)All doors shall be of fire-retardant material.ii)The doors shall be two leaves, broad enough to allow free and easymovement of supplies and handling equipment such as forklifts andstackers.iii)Doors must be strong and reinforced to provide adequate security andfitted with double heavy duty locks.iv)All doors shall be protected with trolley guard.REQUIREMENT FOR THE DEVELOPMENT OF PHARMACY FACILITIES IN HOSPITALS, HEALTH CLINICS AND OTHER HEALTH FACILITIES
v)Doors to all storage areas shall be equipped with electronic accesscontrol system.vi)Grille/roller shutters shall be considered to be installed at main entranceand loading bay.vii) All exit doors shall be strategically located and fitted with luminousemergency exit signage.f)i)Windows shall not be allowed for storage area.ii)Windows shall be available at workstation, office and staff areas.iii)Window shall be either sliding or swing type.iv)All windows shall be fixed with metal grilleReceiving Areaa)b)c)Loading and Unloading Bayi)Adequate space for loading and unloading bay shall be provided.ii)This bay shall be properly sheltered, taking into consideration the heightof the vehicle.iii)Raised platform shall be provided and equipped with heavy dutyrubberised padding at the point of contact with the vehicles.iv)Motorised roller shutter shall be installed at the closure between the bayand receiving area.v)Door shall be provided adjacent to the roller shutter.vi)Sensor spotlight shall be provided.Receiving Counteri)A receiving counter shall be provided with adequate waiting space.ii)The area shall be equipped with appropriate office furniture andequipment.iii)Fans shall be provided.Mechanical Equipment Parking AreaParking bay for forklift, pallet truck, trolley, jack and stacker shall be provided.Charger station shall be made available.PHARMACEUTICAL SERVICES DIVISION, MINISTRY OF HEALTH, MALAYSIAl 85HOSPITAL PHARMACY PROCUREMENT ANDSUPPLY SERVICE (HOSPITAL PHARMACYSTORE)4.5.2Window
d)e)Sorting / Unpacking Areai)Space shall be sufficient for goods sorting and checking.ii)The space shall be sufficient for the utilisation of forklift.Transit / Holding Areai)f)Ample space shall be made available for: Items requiring further clarification / investigation before receiving. Transit items which do not require special storage conditions. Pallets storage.Disposal RoomDisposal room shall be made available for discarded items (used boxes,wrappers and plastic covers).4.5.3Storage Areaa)General Storage Requirementi)The area shall have 24 hours air-conditioning facilities.ii)It shall have effective temperature control (between 160C to 250C).iii)The electrical supply to the refrigerators, freezers, cold room and airconditioning facilities shall be linked to the hospital emergency powersupply.iv)A computerised alarm system to detect electrical failure of cold chainequipment shall be made available and connected to the main electricalcontrol system of the hospital.v)Sufficient space shall be provided for the usage of forklifts, stackers andtrolleys.vi)Sufficient numbers of pallets, shelves and racks shall be provided.vii) The area shall have adequate space to accommodate IT facilities.b)86 lDrug Storei)Adjustable, modular, heavy duty open racks shall be provided for storageof packages of different sizes.ii)Adequate, designated storage area for bulk items shall be provided.iii)Heavy duty plastic pallets shall be provided to store bulk items and largercartons off the floor and can be used with forklifts to move aroundgroups of larger items.REQUIREMENT FOR THE DEVELOPMENT OF PHARMACY FACILITIES IN HOSPITALS, HEALTH CLINICS AND OTHER HEALTH FACILITIES
iv)c)Designated area for Cytotoxic Drugs shall be equipped with cautionarysignage and Chemo-Spill Kit.Dangerous Drugs / Psychotropic Substances StoreDangerous Drugs / Psychotropic Substances shall be kept under lock and keyin special room / cabinet with alarm system.e)f)g)4.5.4Cold Room / Pharmaceutical Refrigerator / Freezer Bayi)These facilities shall be provided based on functionality of the hospital.ii)This room / bay shall be provided within the drug store for storage ofdrugs requiring low storage temperature, which includes vaccines, antisera and other biological products.iii)Every cold room / pharmaceutical refrigerator and freezer shall havecomputerised temperature recorder system.Intravenous (IV) Fluid Storei)Sufficient space shall be made available to accommodate allhaemodialysis, peritoneal dialysis solution and intravenous solutions.ii)The space shall be sufficient for the utilisation of forklift.Surgical Storei)Adequate, designated storage area for bulk surgical / consumable /disposable items/ x-ray films shall be provided.ii)Adjustable, modular, heavy duty open racks shall be provided for storage.iii)Sufficient space shall be made available to accommodate bulk items.Non-Drug Bulk Storei)Dispensing bottles, containers, labels and envelopes shall be kept in adesignated area.ii)Adjustable, modular, heavy duty open racks shall be provided.iii)Sufficient space shall be made available for movements.Stores With Special Storage Requirementa)Inflammable Storei)Inflammable items (ethanol, methanol, acetone, etc.) shall be kept in astore sited at least 10 feet distance away from other adjacent buildingsand shall be equipped with fire fighting equipments, smoke detectorsand exhaust fans for adequate ventilation.PHARMACEUTICAL SERVICES DIVISION, MINISTRY OF HEALTH, MALAYSIAl 87HOSPITAL PHARM
4.4.1 Material / inventory support equipment such as industrial vehicles e.g.pallet trucks, pallet jack, motorised stackers and forklift shall be supplied according to function, loads & requirement of the facility. 4.4.2 Computerised identif
