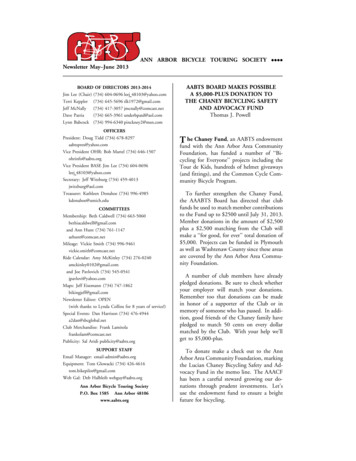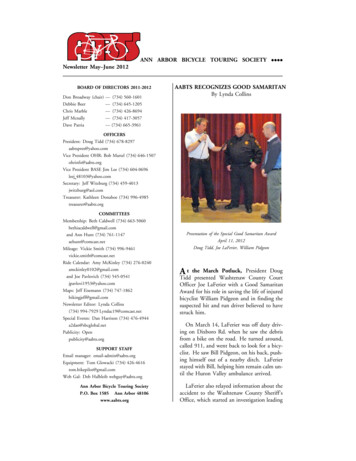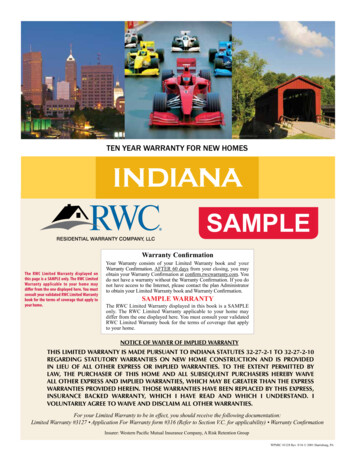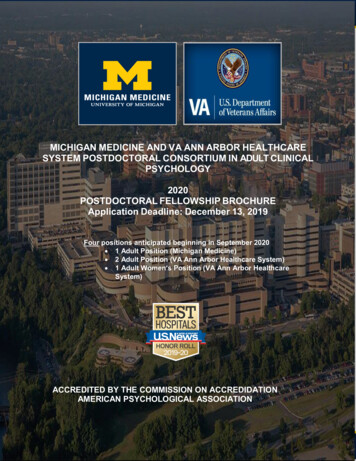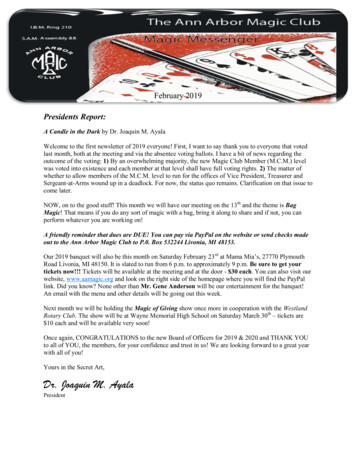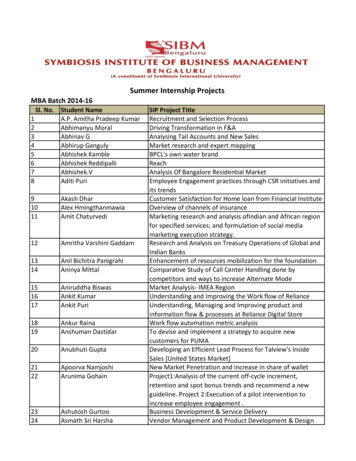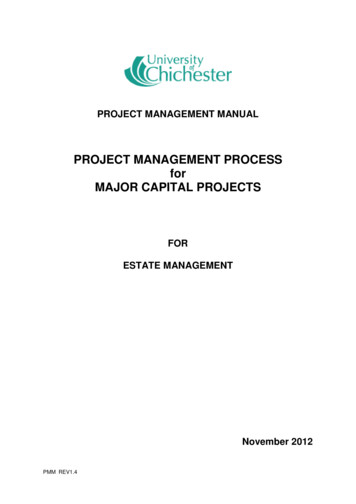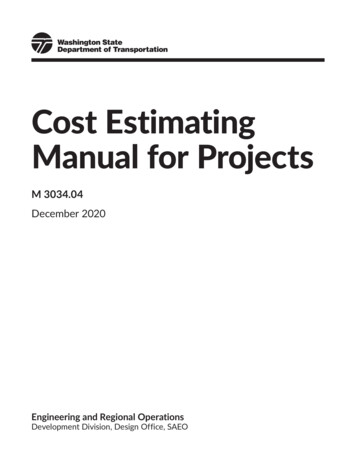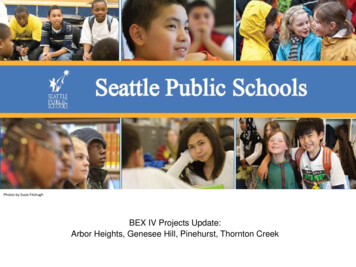
Transcription
Photos by Susie FitzhughBEX IV Projects Update:Arbor Heights, Genesee Hill, Pinehurst, Thornton Creek
Arbor Heights Elementary SchoolSite PlanJuly 1, 2015July 10, 2015
Arbor Heights Elementary SchoolElementarySchoolNorth and South Building - Metal pan-decking and steel edgeform installation is ongoing.South Building - The eastern half of the second floor concreteslab-on-deck was poured.North Building - Remaining foundation walls formed andreinforced.
Arbor Heights Elementary SchoolSouth Building - 2nd Floor Pan Decking with Reinforcing MeshAugust 21, 2015
Arbor Heights Elementary SchoolSouth Building - 2nd Floor Slab-on-Deck Concrete PourAugust 21, 2015
Arbor Heights Elementary SchoolSouth Building - 2nd Floor Finishing ConcreteAugust 21, 2015
Arbor Heights Elementary SchoolNorth Building - 2nd Floor Welding Edge FormAugust 21, 2015
Arbor Heights Elementary SchoolLooking South through North BuildingAugust 14, 2015
Arbor Heights Elementary SchoolView of Arbor Heights Elementary from North West Looking South EastAugust 21, 2015
Genesee HillElementary SchoolSite Plan4
Genesee Hill Elementary SchoolArea 1: Exterior wall framing and installation of sheathing at levels 1 and 2 on-going;mechanical ductwork install 95% complete; plumbing and electrical rough-in isongoing; installation of roofing system nearing completion.Area 2: Concrete footing and stem wall foundations on-going, approximately 95%complete; structural steel erection is ongoing; continued roof trusses and bracinginstall; continued installing metal decking at level 2, mechanical mezzanine and roof.Area 3: Continued to install ductwork at mechanical mezzanine and started at stage;exterior metal framing continues; continued installing roofing system at high roof.Area 4: Installed framing and rigid insulation at skylights; began installing roofingsystem at roof.Site: Civil contractor began backfilling concrete retaining walls at access stairs to thelower parking lot; concrete slab encroachment removed from NE corner of site.
Genesee Hill Elementary SchoolAerial View
Genesee Hill Elementary SchoolArea 1 - North Elevation
Genesee Hill Elementary SchoolArea 1 Level 3 - Ongoing Installation of Exterior Framing
Genesee Hill Elementary SchoolArea 2 - Ongoing Structural Steel Erection
Genesee Hill Elementary SchoolArea 3 Roof – Ongoing Installation of PVC Roofing System
Genesee Hill Elementary SchoolArea 4 - Ongoing CMU Veneer Installation
Genesee Hill Elementary SchoolArea 4 - Roof Framing of Skylight Curbs
Genesee Hill Elementary SchoolBackfill at Access Stairs to Lower Parking Lot
Hazel Wolf K-8 at PinehurstSite Plan
Hazel Wolf K-8 at PinehurstArea A2 Classroom Building - Below grade masonry continued,capillary break placed for the building slab on grade. Metal deckinstallation ongoing on the 3rd floor. Penthouse structural steelwas completed this week.Area A1 - Foundations and stem walls are being damp proofedand on-site underground utilities are continuing.Area C Gym/Special Ed Areas - Concrete pours occurred for thelarge retaining walls along Pinehurst Way. Foundation and stemwall rebar and concrete work continues at the Kitchen/MusicRoom and Gym/ Commons areas. Below grade masonrycontinues at the Gym.
Hazel Wolf K-8 at PinehurstAerial View from the West
Hazel Wolf K-8 at PinehurstArea A2 - Main Floor Corridor Looking SouthAugust 20, 2015
Hazel Wolf K-8 at PinehurstArea A2 - Electrical Room Looking North EastAugust 20, 2015
Hazel Wolf K-8 at PinehurstArea A2 - Penthouse Steel Completed Looking North WestAugust 20, 2015
Hazel Wolf K-8 at PinehurstArea A1 - Damp Proofing Looking NorthAugust 21, 2015
Hazel Wolf K-8 at PinehurstArea C - Excavation and Form Work Looking EastAugust 21, 2015
Hazel Wolf K-8 at PinehurstArea C - Geowell Cap Ends (Center Picture) Looking EastAugust 21, 2015
Hazel Wolf K-8 at PinehurstArea C - Stem Wall Rebar and Forming Looking NorthAugust 21, 2015
Hazel Wolf K-8 at PinehurstArea C - Placement of Capillary BreakAugust 21, 2015
New Thornton Creek BuildingKey Plan
New Thornton Creek BuildingArea A - Excavation of footings on-going. Concrete footing forming and placement ofreinforcing steel in footings on-going. Installed underground plumbing in northeastportion of Building.Area B - Completed underground plumbing and electrical. Placing gravel capillarybreak, vapor barrier, steel mesh and rebar in preparation for concrete slab pour.Area C - Began erection of structural steel.Site - Completed sanitary sewer from property line to grease interceptor and fromArea A north to grease interceptor. Completed grading and excavation of rain gardenin southwest corner of site adjacent Area B. Began utility trenching for new electricalservice and communication conduits.Off-Site - Completed street crossing and sanitary sewer connection under 40th Ave NE.
New Thornton Creek BuildingAerial Photo
New Thornton Creek BuildingArea A - Placing Forms for Footings
New Thornton Creek BuildingArea A - Placing Rebar in Footings
New Thornton Creek BuildingArea A - Conduits for Communication Running North
New Thornton Creek BuildingArea A - Rebar Installed in Elevator Pit
New Thornton Creek BuildingArea B - Vapor Barrier Installed Over Gravel Capillary Break
New Thornton Creek BuildingArea B - Steel Mesh and Rebar Installed
New Thornton Creek BuildingArea C - Steel Erection Begins
New Thornton Creek BuildingArea C - Steel Erection
Arbor Heights Elementary School Elementary School North and South Building - Metal pan-decking and steel edge-form installation is ongoing. South Building - The eastern half of the second floor concrete slab-on-deck was poured. North Bui

