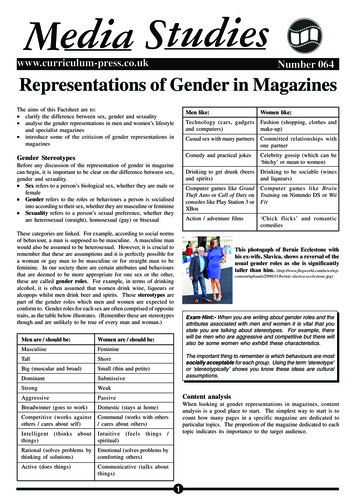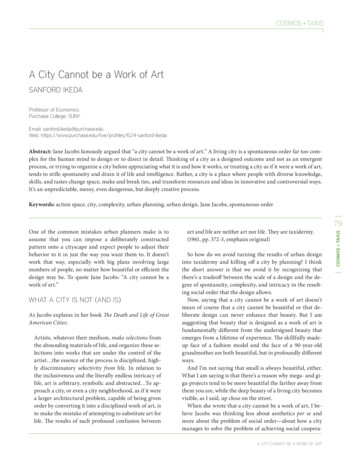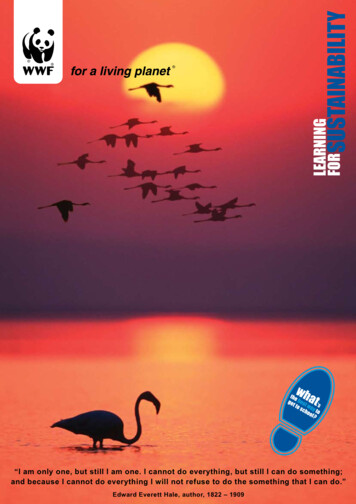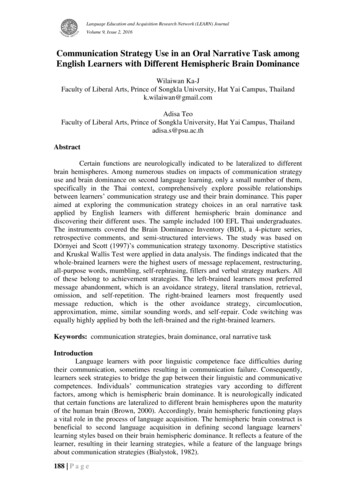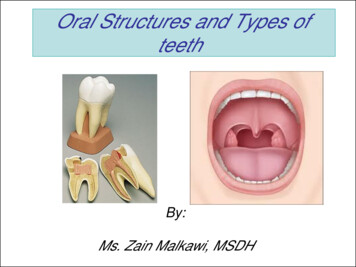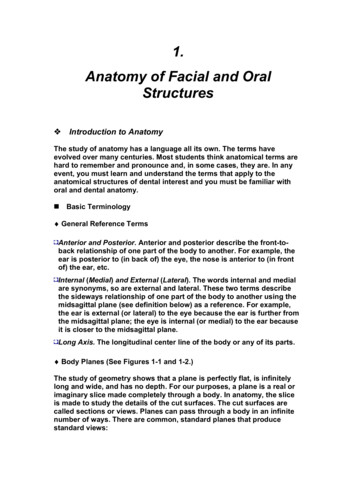
Transcription
ORAL REPRESENTATIONS CANNOT BE RELIED UPON AS CORRECTLY STATING THEREPRESENTATIONS OF THE DEVELOPER.FOR CORRECT REPRESENTATIONS, MAKEREFERENCE TO THIS BROCHURE AND TO THE DOCUMENTS REQUIRED BY SECTION 718.503,FLORIDA STATUTES, TO BE FURNISHED BY A DEVELOPER TO A BUYER OR LESSEE.
All ilustrations are artistic conceptual renderings and are subject to change without noticeINTRODUCINGOur new customizable single family homesoffer the perfect balance of privacy andluxurious lifestyle in an exclusive boutiquegated community in Doral.
All ilustrations are artistic conceptual renderings and are subject to change without noticeTAILOR YOUR NEW HOME TO FIT YOUR LIFESTYLEWITH 6 DIFFERENT FLOOR PLAN COMBINATIONSVesta at Neovita Doral homes range from 3 to 5bedrooms, 3.5 to 4.5 baths with an optionalmedia room and/or additional bedroom.Upgrade your outdoor patio with a pool optionand/or an outdoor summer kitchen andbarbeque area.STARTING FROM 599K
All ilustrations are artistic conceptual renderings and are subject to change without noticeAll ilustrations are artistic conceptual renderings and are subject to change without noticeCHOOSE YOUR EXTERIORAll ilustrations are artistic conceptual renderings and are subject to change without noticeAll ilustrations are artistic conceptual renderings and are subject to change without notice
A COLLECTION OF 33 CUSTOMIZABLETWO-STORY RESIDENCES3 TO 5 BEDROOMS3.5 TO 4.5 BATHROOMTWO-CAR GARAGENESTLED AROUND TWO LUSHCUL-DE-SACCENTRALLY LOCATED IN THE HEARTOF DORAL WITH CLOSE PROXIMITY TOTOP-RATED SCHOOLS
All ilustrations are artistic conceptual renderings and are subject to change without noticeHIGH-ENDFEATURESINTERIORImported 24” x 24” porcelain flooringWood flooring on staircase & second floor6” Wood baseboardsAdvanced cable wiringEnergy efficient water heaterLaundry room with side-by-side front-loading washerand dryerPrewired ceilings for fans in family room and bedroomsNest thermostatContemporary interior doors & hardwareModern LED lighting fixturesHigh ceilings - 9ft throughoutDual walk-in closets in Master Bedroom
All ilustrations are artistic conceptual renderings and are subject to change without noticeAll ilustrations are artistic conceptual renderings and are subject to change without notice
All ilustrations are artistic conceptual renderings and are subject to change without noticeMASTER BATHROOMDual walk-in closetsSeparate water closet - Bidet andtoiletOversized walk-in frameless glassshower with freestanding tubWet walls cladded in 12” x 24”porcelainQuartz countertopsItalian cabinetrySleek hardwareSECONDARY BATHROOMSFrameless glass showers withmodern bathtubsShower walls cladded in 12” x 24”porcelainQuartz countertopsItalian cabinetrySleek hardwareKITCHEN36” GE French door refrigeratorwith bottom freezer door30” GE Electric range and oven30” GE Over the range microwave24” GE Dishwasher with hiddencontrolsLarge single bowl undermount sinkEnergy efficient, stainless steelappliancesStainless steel, single-handle faucetwith pull out spoutQuartz countertopsItalian cabinetryMosaic backsplashEXTERIORCovered terrace and patio areaTwo-car garage - Remote controldoorsDriveway paversLush landscaping - AutomaticsprinklersHurricane impact windows and doorsSecond floor balcony in MasterBedroomExterior lighting
FIRST LEVELOPTION A MEDIA ROOMCOVERED TERR ACEFirst Floor A/C SpaceREF1,006 SF 93.46 m 2Second Floor A/C Space1,247 SF 115.85 m 2DWKITCHENTotal A/C SpaceDINING ROOM13’ 10” x 16’5”10’8” x 13’7 ”2,253 SF 209.31 m 2ACGarage415 SF 38.55 m 2MEDIA ROOMCovered Entry9’ 10” x 12’5”STORAGE45 SF 4.18 m 2Covered Terrace114 SF 10.59 m 2GREAT ROOM14’ 10” x 13’7 ”BalconyPWDRROOM50 SF 4.65 m 2TotalFOYER2,877 SF 267.28 m 2TWO - CARGARAGEFloor plans are artist’s rendering. All dimensions are approximate. Actual product and specifications may vary in dimension or detail.Not all features are available in every residence. Prices and availability are subject to change. Please see a representative for details.
FIRST LEVELOPTION B BEDROOMCOVERED TERR ACEFirst Floor A/C SpaceREF1,006 SF 93.46 m 2Second Floor A/C Space1,247 SF 115.85 m 2DWKITCHENDINING ROOM13’ x 16’4”10’8” x 13’7 ”Total A/C Space2,253 SF 209.31 m 2AGarageC415 SF 38.55 m 2Covered EntrySTOR AGEBEDROOM10’6” x 12’5”45 SF 4.18 m 2Covered Terrace114 SF 10.59 m 2GREAT ROOMBATH14’ 10” x 13’7 ”BalconyWIC50 SF 4.65 m 2PWDRROOMTotal2,877 SF 267.28 m 2FOYERTWO - CARGARAGEFloor plans are artist’s rendering. All dimensions are approximate. Actual product and specifications may vary in dimension or detail.Not all features are available in every residence. Prices and availability are subject to change. Please see a representative for details.
SECOND LEVELOPTION A LOFTBALCONYFirst Floor A/C Space1,006 SF 93.46 m 2Second Floor A/C SpaceBEDROOMBATH10’ 1” x 10’MASTERBEDROOM1,247 SF 115.85 m 2Total A/C Space13’8” x 13’9”2,253 SF 209.31 m 2WICGarage415 SF 38.55 m 2LOFT12 ’6” x 13’7 ”WICCovered Entry45 SF 4.18 m 2WICCovered Terrace114 SF 10.59 m 2Balcony50 SF 4.65 m 2MASTERBATHCLCLOSETTotalACLC2,877 SF 267.28 m 2CLLAUNDRYBEDROOMBATH11’ 1” x 10’Floor plans are artist’s rendering. All dimensions are approximate. Actual product and specifications may vary in dimension or detail.Not all features are available in every residence. Prices and availability are subject to change. Please see a representative for details.
SECOND LEVELOPTION B BEDROOMBALCONYFirst Floor A/C Space1,006 SF 93.46 m 2Second Floor A/C SpaceBEDROOMBATH10’ 1” x 10’MASTERBEDROOM1,247 SF 115.85 m 2Total A/C Space13’8” x 13’9”2,253 SF 209.31 m 2WICCLOSETGarage415 SF 38.55 m 2Covered EntryWIC45 SF 4.18 m 2WICBEDROOM10’ 10” x 10’Covered Terrace114 SF 10.59 m 2Balcony50 SF 4.65 m 2MASTERBATHCLCLOSETACLCTotal2,877 SF 267.28 m 2CLLAUNDRYBEDROOM11’ 1” x 10’BATHFloor plans are artist’s rendering. All dimensions are approximate. Actual product and specifications may vary in dimension or detail.Not all features are available in every residence. Prices and availability are subject to change. Please see a representative for details.
SECOND LEVELOPTION C BIG MASTERBALCONYFirst Floor A/C Space1,006 SF 93.46 m 2Second Floor A/C SpaceBATH1,247 SF 115.85 m 2MASTERBEDROOMTotal A/C Space13’8” x 24’ 1”CLOSET2,253 SF 209.31 m 2Garage415 SF 38.55 m 2Covered EntryWIC45 SF 4.18 m 2WICBEDROOM11’4” x 10’6”Covered Terrace114 SF 10.59 m 2Balcony50 SF 4.65 m 2MASTERBATHCLOSETTotalAC2,877 SF 267.28 m 2LAUNDRYBEDROOMBATH11’ 1” x 10’Floor plans are artist’s rendering. All dimensions are approximate. Actual product and specifications may vary in dimension or detail.Not all features are available in every residence. Prices and availability are subject to change. Please see a representative for details.
RESORT STYLE AMENITIESHi-tech fitness centerDual saunasSwimming pool & spaGame room with pool & poker tablesKitchen with bar & dining areaIndoor and outdoor lounge areasWorkstations throughout
AVENTURADORALWYNWOODMIAMIAMI BEACHDOWNTOWNCORAL GABLESBRICKELLCOCONUT GROVECITY OF DORALIdeally situated in the peaceful yet central City of Doral, Vesta atNeovita Doral is just minutes away from Miami InternationalAirport, several major highways, Trump National Doral, popularretail destinations like Dolphin and International Mall and an arrayof delectable restaurants.The City of Doral was named as #2 of America’s Top 25 Cities toLive Well by Forbes.com. Its unprecedented growth has beenrecognized world-wide as one of most elite communities in Miamidue to its cultural amenities, top business development and highlyeducated workforce.Vesta at Neovita Doral is conveniently adjacent to a city park,where residents will be able to enjoy both recreational andeco-friendly activities.
Information is believed to be accurate but not guaranteed.NEW HOMESPHASE IIAVAILABLE NEW HOMESNEOVITA DORALAVAILABLE LOTSVESTA
SCHOOLSELEMENTARYMIDDLEHIGH SCHOOLCOLLEGEDr. Rolando Espinosa K-8 Center (Public)Eugenia B Thomas K-8 (Public)John I. Smith K-8 Center (Public)The Joy Of Learning (Private)Renaissance Elementary Charter School (Public)Doral Academy Charter School (Public)Shelton Academy (Private)Divine Savior Lutheran Academy (Private)St. Agatha Catholic School (Private)Petersen Montessori Academy (Private)Doral International Academy of Math Science (Public)Shelton Academy (Private)St. Agatha Catholic School (Private)John I. Smith K-8 Center (Public)Dr. Rolando Espinosa K-8 Center (Public)Doral Academy Charter Middle School (Public)Just Arts and Management Charter Middle SchoolRenaissance Middle Charter School (Public)Divine Savior Lutheran Academy (Private)Doral International Academy of Math Science (Public)Ronald W. Reagan / Doral Senior High School (Public)Divine Savior Lutheran Academy (Private)Doral Performing Arts & Entertainment Academy (Public)Doral Academy Charter High School (Public)Belen Jesuit Preparatory School (Private)Florida International University (Public)Miami Dade College (Public)
SHOPPINGAND RETAILDolphin MallMiami International MallCity Place DoralDowntown DoralIkeaRECREATION AND PARKSTrump National Doral Golf & Resort Spa-TPC Blue Monster at Doral-The Great White Course-The Jim Mclean Signature Course-The Gold Course-The Red CourseUnivision HeadquatersDoral Meadows ParkTamiami ParkJC Bermudez ParkDoral ParkVeterans ParkMorgan Levy ParkMarlins ParkAmerican Airlines ArenaTopGolfK1 SpeedKings Dinning & EntertainmentSkyzone Trampoline Park
Alta Developers is a South-Florida based real estate development firm, whose Principal & CEO RaimundoOnetto has been involved in some of the most noteworthy additions to the South Florida real estatelandscape, with current projects such as EON Flagler Village, Pacifica Boynton Beach, Quadro at the MiamiDesign District, Neovita Doral, VESTA at Neovita Doral, and past projects such as One Paraiso, Le Parc atBrickell, Quantum on the Bay, Metropolis at Dadeland, among others. These properties have been ahead ofthe curve from the start of each project often leading the way for future development in the areas andneighborhoods they occupy. Through advanced aesthetics and technology, Alta Developers develops witha commitment to environmental sustainability and cultural integrity, ensuring a continued stature aslandmark properties in a particular destination. To date, this smart, thorough approach to development hasresulted in being ever watchful for future opportunities in emerging neighborhoods throughout Miami, FortLauderdale, Boynton Beach, and beyond. Alta is continuing to curate and design new developments in keymarkets – A few include Pinecrest Views, Alta 9600, EON Flagler Village Phase II, and 250 Bird.PASCUALPEREZKILIDDJIANARCHITECTS PLANNERSSince its founding in 1985, Pascual, Perez, Kiliddjian (PPK) & Associates has focused on its clients. One ofthe firm’s seminal projects for the development company Arvida became what is now the City of Weston,Florida. The collaboration resulted in the design and construction of more than 10,500 residential units ofdifferent types and densities. PPK has been located in the City of Doral, Florida for over thirty yearsoffering planning and architectural services. The firm’s work in Florida spans from the panhandle in thenorth to the Florida Keys in the south. Internationally, the firm has worked in the Bahamas and in CentralAmerica.Three partners form the leadership at PPK. Partners Mario Pascual and Peter Kiliddjian are from Cuba andhave resided in Miami for over fifty years. Edgar Perez is from Honduras and has lived in the United Statesfor more than forty years. Mario is a graduate of the University of Florida, while Peter and Edgar bothgraduated from the University of Miami. Together they lead a team of twenty-five architects and plannersof diverse nationalities and various levels of experience.By working with The Keyes Company, you will benefit from our nine decades of experience in the area,stellar reputation in the industry, and our commitment to present you with smarter choices, betterplanning, faster timing, and fewer hassles. At Keyes, family doesn’t need to stop at the front door – we willtreat you like one of our own. We promise a better experience. Keyes understands the wants and needs ofits communities and has the ability to turn that knowledge into results for its customers. At The KeyesCompany, we act with integrity, balancing traditional values and modern innovation, upholding values thathave defined our business since 1926. We are one of Florida’s most experienced companies, with a wealthof first-hand, local real estate knowledge.
CONTACT THE SALES TEAMON-SITE SALES GALLERY:6833 NW 103rd PlaceDoral, FL 33178Mon – Fri 10am – 6pmSat 10am – 6pmSun 12pm – 5pm(305) ta/NeovitaDoral@neovitadoral officialPASCUALPEREZKILIDDJIANARCHITECTS PLANNERSAll prices, plans, specifications, features, amenities and other descriptions are preliminary and are subject to change without notice, as provided in your purchase agreement. All images and designs depicted herein are artist's conceptualrenderings, which are based upon preliminary development plans, and are subject to change without notice in the manner provided in the offering documents. All such materials are not to scale and are shown solely for illustrative purposes.All plans, features and amenities depicted herein are based upon preliminary development plans, and are subject to change without notice. No guarantees or representations whatsoever are made that any plans, features, amenities or facilities willbe provided or, if provided, will be of the same type, size, location or nature as depicted or described herein. Parks, schools and other business establishments and/or any operators of same referenced herein are subject to change at any time, andno representations regarding parks, schools, restaurants, businesses and/or operators within the proximity of the project may be relied upon. This project is being developed by Terra Acon Doral Palms LLC, a Florida Limited Liability Company, whichhas a limited right to use the trademarked names and logos of ALTA Developers pursuant to a license and marketing agreement with ALTA Developers. Any and all statements, disclosures and/or representations shall be deemed made by Developerand not by ALTA Developers and you agree to look solely to Developer (and not to ALTA Developers and/or any of its affiliates) with respect to any and all matters relating to the marketing and/or development of the project. The project graphics,renderings and text provided herein are copyrighted works owned by the Developer. All rights reserved. Unauthorized reproduction, display or other dissemination of such materials is strictly prohibited and constitutes copyright infringement.
All ilustrations are artistic conceptual renderings and are subject to change without notice. . Driveway pavers Lush landscaping - Automatic sprinklers Hurricane impact windows and doors . recognized world-wide as one of most elite communities in Miami due to it
