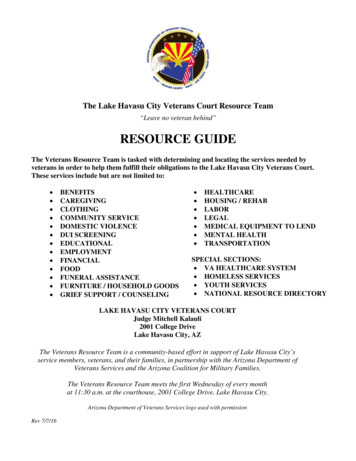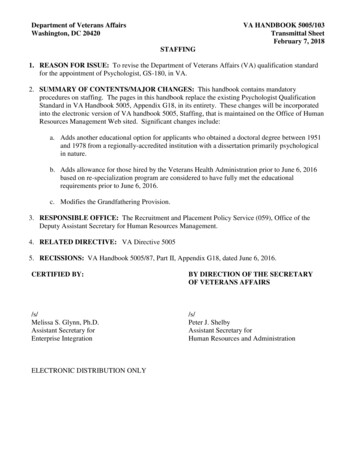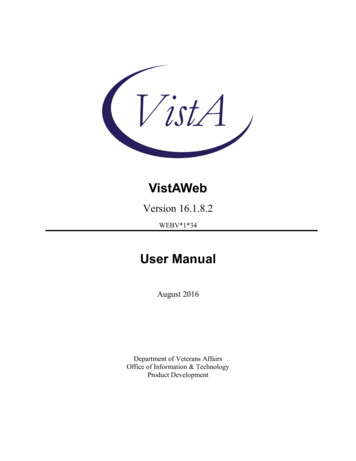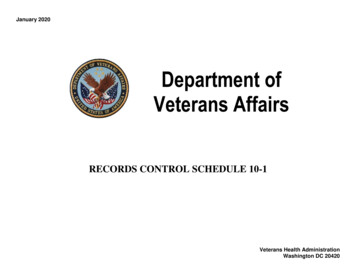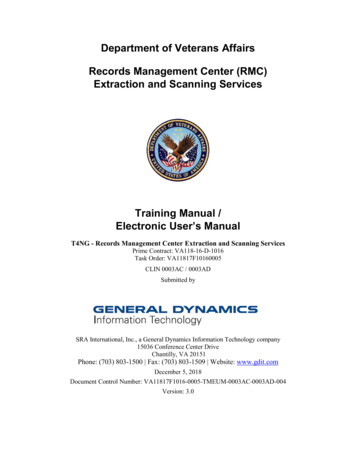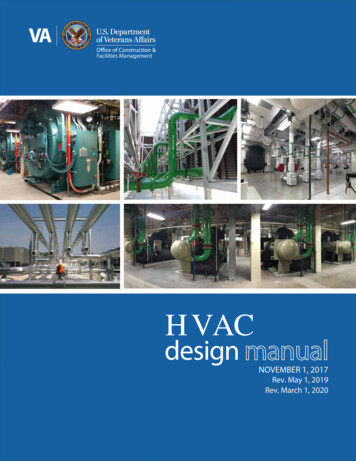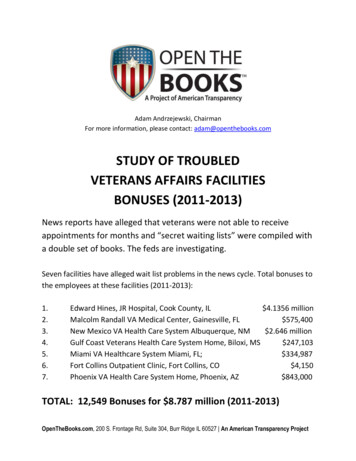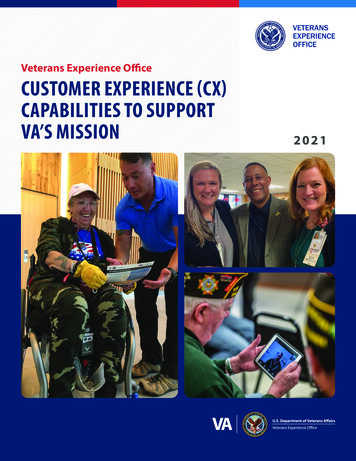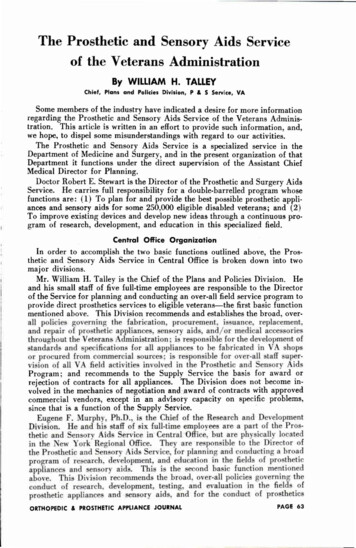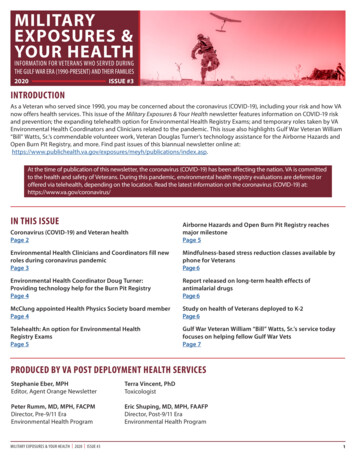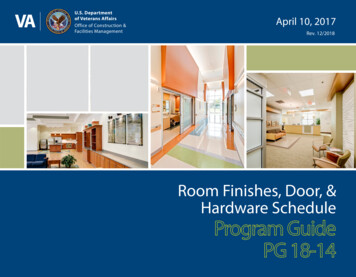
Transcription
U.S. Departmentof Veterans AffairsOffice of Construction &Facilities ManagementApril 10, 2017Rev. 12/2018Room Finishes, Door, &Hardware Schedule
This page left intentionally blank
Program GuideRoom Finishes, Door, & Hardware SchedulePG 18-14April 10, 2017FOREWORDThis document provides standards for interior finishes, doors, and hardware for new or renovated facilities constructed within the Department ofVeterans Affairs. The essential criteria for selection of these materials are their appropriateness for function and space, sustainability, life cycle costs,durability, and ease of maintenance.Lloyd H. SiegelAssociate Executive DirectorOffice of Facilities PlanningFOREWORD
Program GuideRoom Finishes, Door, & Hardware SchedulePG 18-14April 10, 2017This page left intentionally blankFOREWORD
Program GuideRoom Finishes, Door, & Hardware SchedulePG 18-14April 10, 2017ACKNOWLEDGMENTSCredit is due to the following individuals whose guidance, advice, and effort made this publication possible:OFFICE OF CONSTRUCTION AND FACILITES MANAGEMENTDonald L. Myers, AIA, NCARBJatinder (Jeet) KumarOrest BurdiakRonald JohnsonGary FischerRenee TietjenChristine Emanuelson, NCIDQAlice BowerJames SymanskiMalcolm JunkinArchitect, Director Facilities Standards Service (FSS)Architect, FSS, CORPrincipal Interior DesignerArchitect, FSSSenior Healthcare Architect, FSSArchitect, FSSVHA Program Manager, Interior DesignInterior Designer, Syracuse VA Medical CenterSustainable Design Program ManagerCFM ContractorPRIVATE SECTOR CONSULTANTSPaul G. Finch, AIA, ACHA, NCARBKimberly J. Bernheimer, CID, IIDA, LEED AP ID CLynne B. ManningLouise A. VegaPaul Finch & Associates, P.C. dba PF&A DesignPaul Finch & Associates, P.C. dba PF&A DesignPaul Finch & Associates, P.C. dba PF&A DesignPaul Finch & Associates, P.C. dba PF&A DesignACKNOWLEDGMENTS
Program GuideRoom Finishes, Door, & Hardware SchedulePG 18-14April 10, 2017This page left intentionally blankACKNOWLEDGMENTS
Program GuideRoom Finishes, Door, & Hardware SchedulePG 18-14April 10, 2017CONTENTSSECTION I – GENERALRequirements on the use of this Program GuideSECTION II – DOORS AND HARDWAREType, size, glazing, hardware, and special features of wood and metal doorsSECTION III – ROOM FINISHES, DOOR AND HARDWARE SCHEDULEDoor sizes, door and application codes, door symbols, door legend and notesChapters of Program Guide 18-9 VA Space Planning Criteria are listed below:ChapterService AreaGeneralTelecom, Mechanical Equipment and ElevatorMachine RoomsMedical/Surgical Inpatient UnitsIntensive Care Nursing UnitsSpinal Cord Injury / Disorders CenterCommunity Living Center (CLC)Mental Health and Behavioral Patient Care UnitsPolytrauma Rehabilitation Center (PRC)Substance Abuse ClinicAudiology and Speech Pathology ServiceVeterans Canteen ServiceChaplain ServiceCardiovascular Laboratory ServicePulmonary Medicine ServiceClinical Services 4Veterans Assistance UnitCredit UnionDental ServiceNutrition and Food ServiceElectroencephalography (EEG) LaboratoryEngineering ServiceOffice of Information and TechnologyEye ClinicFiscal ServiceMedical Center Director SuitePathology and Laboratory Medicine ServiceLobbyHealth Administration ServiceMedical Media ServiceNuclear Medicine ServiceNursing Service AdministrationCONTENTS - 1
Program GuideRoom Finishes, Door, & Hardware ScheduleChapterService Area256Emergency Department (ED) and Urgent CareClinic (UCC)Women Veterans Clinical Service (WVCS)Mental Health ClinicDay Treatment CenterAmbulatory Care (Hospital Based)PACT Primary Care Clinic (PPCC)Outpatient/PACT ClinicHuman Resources ManagementPharmacy ServiceRecreation Therapy ServicePhysical Medicine and Rehabilitation ServicePsychology ServiceQuarters, On-CallMagnetic Resonance ImagingRadiology ServiceRadiation Therapy ServiceResearch and DevelopmentPolice ServiceService 75276277278279280PG 18-14April 10, 20Social Work ServiceLogistics ServiceSterile Processing ServiceSurgical Service: Standard, Intermediate orComplex CenterDigestive Diseases - Endoscopy SuiteVoluntary ServiceDay HospitalProsthetic and Sensory Aids ServiceDomiciliaryDialysis CenterLibrary ServiceEducational FacilitiesEnvironmental Management Service (EMS)AdministrationEnvironmental Management Service - Laundry andLinen OperationEnvironmental Management Service - Lockers,Lounges, Toilets, and ShowersChildcare Development CenterCONTENTS - 2
Program GuideRoom Finishes, Door, & Hardware SchedulePG 18-14April 10, 2017SECTION I – GENERALA. USE OF THE PROGRAM GUIDE1.The requirements in this Program Guide apply to new construction projects and to renovation projects where the existing finishes anddoor openings are not suitable for the intended use of the space involved. The Door, Hardware, and Finish Schedules are intended asVA Standards that are intended to be followed for the selection of finishes, doors, and hardware. The Architect, Interior Designer,and Hardware Consultant shall consult and review the requirements with the facility to understand the functions of the rooms forthat particular project and adjust finishes, doors, and hardware accordingly. Security systems standards at various facilities mayrequire selection of different devices such as push button locks, card readers, or proximity readers as an example. Refer toStandard Details PG-18-4 for additional requirements.2.Doors and hardware requirements are indicated by their respective door symbols and hardware set numbers in Section III of this ProgramGuide. Additional requirements are shown in Section II, "Doors and Hardware". For door frame requirements refer to Standard Details PG18-4.3.Room Codes are from VA Space Planning Criteria (PG 18-9). Reference VA National BIM Standards for guidance.4.Finishes are scheduled in Section III for the floor, base, wainscot, wall, and ceiling surfaces for each room or space. See list of finishabbreviations in paragraph (b) below.a. Where a combination of materials are separated by the symbol "/" i.e. GWB/CMU, AT/(GWB), etc., the designer shall select theappropriate materials from those listed on the basis of project requirements and cost and shall detail and specify only the selectedmaterials in the construction documents. The "/" indicates the option of materials listed. Where a combination of materials separatedby the symbol "-" i.e. GWB-W, etc. indicates an additional material finish or modification.b. The following abbreviations are used for material and finish codes throughout this Guide. The A/E shall coordinate any additionalabbreviations, per project requirements, and the construction documents.SECTION I – GENERAL - 3
Program GuideRoom Finishes, Door, & Hardware ScheduleADOAFATAT PCAutomatic Door OperatorAccess FlooringAcoustical Ceiling (Tile)(SP) Acoustical Ceiling (with SprayedPlastic Finish)Building Information ModelConcreteConcrete Backer BoardConcrete Masonry Units (Unit Masonry)Carpet (without Cushion Broadloom)Carpet TileCeramic TileExisting Finish to RemainEpoxy FlooringExistingExposedGlass (Glazing)Gypsum Wallboard SystemsHardware Set (Finish or Builder’sHardware)LinoleumLuxury Vinyl TileCarpet Mat (Walk-Off Mat)NumberPrecast (Architectural Precast ConcretePavers)PG 18-14April 10, TERTTVTVWCWDWSFSSPaint (Exterior and Interior; Transparent, Semi-Transparent, andOpaque Finishes)Profile BasePorcelain Tile (Floor and Base)Quarry TileResilient Athletic FlooringResilient Base (Rubber or vinyl with factory formed inside andoutside corners)Resinous FlooringResinous/Epoxy Wall/CeilingRubber FlooringRaised Rubber FlooringResilient Sheet Flooring (Chemically Welded Seams)Rigid Vinyl Wall Covering (Wall Protection - Roll or Sheet)Solid SurfaceHigh Build Glazed Coating (Special Coating)Static DissipativeSpecial FacedStone (Cast)Solid Vinyl Floor TileTerrazzo, PouredTerrazzo Tile (Plastic Matrix)Vinyl Tile (High Content Vinyl)Vinyl Wall CoveringWoodWelded Seam Sheet Flooring (Heat Welded with Rod)Stainless Steel* See Paragraph c. below for definitions and specification sectionreferences to be used for RES and RES-WSECTION I – GENERAL - 4
Program GuideRoom Finishes, Door, & Hardware SchedulePG 18-14April 10, 2017c. The following definitions and specification section references are to be used for resinous flooring and wall materials. Ensure thatResinous Flooring (RES) or Wall/Ceiling (RES-W) are specified where non-porous seamless surfaces are required/preferred over rigidsubstrates. Refer to this section for the appropriate flooring/wall/ceiling for the room type and use. There key areas are forrecommended use; designer shall select a resinous system for a specific project based on function and aesthetics. Additives may beutilized to achieve slip-resistance where required.SpecificationSectionReference09 67 23.2009 67 23.2109 67 23.3009 67 23.5009 67 23.6009 97 33.10Finish ScheduleRES-2RES-3RES-5RES-6RES-WMedium /Heavy-duty,Decorative (VinylChip) Broadcastresinous flooring withintegral cove baseSystemDescriptionBroadcast applicationfor new constructionRenovation and heavyduty applications addnon climatic epoxymortar base withBroadcast toppingArea UsageRecommendationSEE LISTING BELOWHeavy -duty,decorative Epoxytrowel quartz mortarchemically resistantseamless mortar baseresinous flooring withintegral cove baseHeavy duty urethaneand Epoxy mortarflooring system withintegral baseHeavy-duty EpoxyUrethane terrazzoflooring with integralcove baseRES-6A UrethaneClimatic areas subjectto temperatureswingsSeamless resinouscoating for walls andceilingRES-6B Epoxy nonClimatic for highabuse and concreterenovationSEE LISTING BELOWSEE LISTING BELOWSEE LISTING BELOWSEE LISTING BELOWSECTION I – GENERAL - 5
Program GuideRoom Finishes, Door, & Hardware SchedulePG 18-14April 10, 2017DECORATIVE MEDIUM DUTY:ISOLATION TOILETS / PATIENT ROOMSRES-2RES-2Barrier Suite (Ante Room; Changing Room; Holding Room; Shower Room; Toilet Room and Procedure Laboratory)RES-2Holding (Room; Quarantine; Radioscopy Waste Decay)RES-2Infectious Disease Suite (Ante Room; Changing Room; Holding Room; Shower Room; Toilet Room; Autoclave Room andProcedure Laboratory)RES-2Isolation Bathrooms/ToiletRES-2Isolation/Seclusion Room (Patient Room; and Toilet Room)RES-2Patient (Mental Health) Bathroom/Toilet/ShowerRES-2Patient (Mental Health) Vestibule Shower RoomSECTION I – GENERAL - 6
Program GuideRoom Finishes, Door, & Hardware SchedulePG 18-14April 10, 2017DECORATIVE MEDIUM DUTY CHEMICAL RESISTANT:PATIENT / VISITOR / STAFF LABORATORIESRES-3RES-3Blood Bank (Blood Produce Preparation/Modification; Blood Product Storage and Hemotherapeutics)RES-3Cell IrradiatorRES-3Cell SorterRES-3Chemistry/Special ChemistryRES-3Clinical ChemistryRES-3Dialystate Preparation RoomRES-3DNA SequencingRES-3Electron Microscope Suite (Microtome Alcove; Scope Room and Preparation Room/Lab)RES-3Electrophoresis RoomRES-3Extemporaneous CompoundingRES-3High Resolution Mass Spectrometer RoomRES-3Horticulture TherapyRES-3ImmunopathologyRES-3Intravenous Admixture (Anteroom; Aseptic Transfer Room)RES-3Laboratory, Biomedical researchRES-3Laboratory, CytologyRES-3Laboratory, DiagnosticRES-3Laboratory, Frozen and Gross SectionSECTION I – GENERAL - 7
Program GuideRoom Finishes, Door, & Hardware ScheduleRES-3PG 18-14April 10, 2017DECORATIVE MEDIUM DUTY CHEMICAL RESISTANT:PATIENT / VISITOR / STAFF LABORATORIES (Continued from previous page)RES-3Laboratory, Frozen SectionRES-3Laboratory, Hematology CoagulationRES-3Laboratory, Hematology RoutineRES-3Laboratory, HistologyRES-3Laboratory, ProcedureRES-3Laboratory, RadiationRES-3Laboratory, Rehabilitation Research & DevelopmentRES-3Mass Spectrometer RoomRES-3Microbiology (Biosafety Laboratory; Clinical Microbiology; Mycobacteriology (TB) Laboratory; Mycology Laboratory)RES-3Microbiology, Media Preparation RoomRES-3Preamplification Room (Regent Prep and Specimen Processing)RES-3RadioimmunoassayRES-3Scope RoomRES-3Specimen Accessing, Processing and DistributionRES-3Surgical Suite (Preparation Room; Recovery ICU; Scrub and Gown Room; Survival OR; Terminal OR; Workroom and Supply)RES-3Treatment RoomRES-3Urine (Urinalysis) and FecesRES-3X-Ray CrystallographyRES-3Animal Receiving and Examination RoomSECTION I – GENERAL - 8
Program GuideRoom Finishes, Door, & Hardware SchedulePG 18-14April 10, 2017DECORATIVE MEDIUM DUTY CHEMICAL RESISTANT:PATIENT / VISITOR / STAFF LABORATORIES (Continued from previous page)RES-3RES-3Chemical / Radioisotope Suite (Animal Holding Room; Animal Procedure Laboratory; Hazardous Waste Disposal)RES-3Clean (Ethylene Oxide Gas Cylinder; Preparation Area)RES-3Clean Receiving and Bulk Storage AreaRES-3Clean RoomRES-3Clean: Sterile/Non-Sterile Storage AreaRES-3Environmental Suite (Animal Holding and Procedure Laboratory)RES-3Preparation AreaRES-5HEAVY DUTY - TERRAZZORES-5CorridorsRES-5LobbyRES-5Passenger Elevator LobbySECTION I – GENERAL - 9
Program GuideRoom Finishes, Door, & Hardware ScheduleRES-6APG 18-14April 10, 2017HEAVY DUTY - CLIMATICRES-6ACell Bank FreezerRES-6AFreezer Room, Ultra LowRES-6AMortuary Refrigerator (Cold Room)RES-6ANecropsy RoomRES-6ARefrigerated Holding, Waste/CarcassRES-6ARefrigerator, Central Tray RethermRES-6ARefrigerator, Tray Retherm Cart HoldingRES-6AStorage, RefrigeratedRES-6AStorage, Refrigerated and Frozen FoodRES-6AStorage, Refrigerated Blast-Chilled Food (One or Two–day food bank)RES-6AStorage, Refrigerated Garbage/Trash HoldingRES-6AAutomatic Cart WashRES-6ABulk Food Cart Holding AreaRES-6ACage Wash Room ( Cage Wash / Tunnel Wash ) Manual/Automated (Vivarium)RES-6ACook/Chill (High Volume)RES-6ACook/Serve; Kitchen and ServeryRES-6ADiet KitchenRES-6ADishwashingSECTION I – GENERAL - 10
Program GuideRoom Finishes, Door, & Hardware ScheduleRES-6APG 18-14April 10, 2017HEAVY DUTY – CLIMATIC (continued from previous page)RES-6AIncinerator RoomRES-6AManual Equipment WashRES-6APot WashingRES-6APreparation, Assembly and Sterilization (SPD)RES-6ASanitization and Recycling AreaRES-6AServing KitchenRES-6ASoiled Transition Room (SPD)RES-6ASorting and WashingRES-6AStorage, Dry Food and Ingredient ControlRES-6AStorage, Non-FoodRES-6AStorage, Rethemalization of BulkRES-6AWashing and Sterilization Room, GlasswareRES-6AAutoclave roomRES-6AWarm Room, 20 C to 37 CSECTION I – GENERAL - 11
Program GuideRoom Finishes, Door, & Hardware ScheduleRES-6BPG 18-14April 10, 2017HEAVY DUTY – NON CLIMATICRES-6BAutopsy RoomRES-6BIsolation /Teaching Autopsy RoomRES-6BClean Receiving and Bulk Storage AreaRES-6BDetergent and Water Treatment Room (SPD)RES-6BFood Preparation and ProductionRES-6BFood ServiceRES-6BNourishment PreparationRES-6BPantryRES-6BTray Assembly AreaRES-6BTray Cart Storage Area, Clean CartsRES-6BTray Cart Storage Area, Soiled CartsRES-6BTray Rethem Cart System, CentralizedSECTION I – GENERAL - 12
Program GuideRoom Finishes, Door, & Hardware SchedulePG 18-14April 10, 2017B. OTHER REQUIREMENTS1.SAFETY GLAZING: Refer to Master Specification Section 08 80 00 – GLAZING and Standard Details PG 18-4.a. Three (3) types of safety glazing are generally used in interior spaces:1) Fire Glass (“F”) in steel frames shall be used in the following areas:a) Observation Windows in fire-rated partitions and smoke partitions.b) Vision panels in fire-rated doors and smoke doors.2) Laminated Glass ("A") shall be used as vision panels in doors and observations windows in the following areas:a) Mental Health Units.b) Alcohol and Drug Nursing Units.c) Isolation Rooms in Medical, Surgical, and Nursing Units.1) Tempered Glass ("T") shall be used in all other Observation Windows and Doors with vision panels, including side lights, and asrequired by Building Codes.b. In non-sprinklered buildings requiring fire-rated corridors, all glazing between rooms and corridors shall be fire glass in steel frames,subject to size and area limitations of jurisdiction having lawful authority over the work.2.CORNER GUARDS / HANDRAILS / WALL GUARDS: For corner protective guard requirements see Section 10 26 00, “Wall and DoorProtection.”3.STAIRWAYS: Use molded rubber treads on stairs and rubber tile on floor landings and rubber tile on intermediate landings except forstairs exposed to the weather or those in utilitarian areas not open to the public, such as shops, boiler plants, etc.4.WALL PROTECTION AT DRINKING FOUNTAINS AND LAVATORIES: Provide solid surface panels on mold resistant gypsum board on rearwalls of Drinking Fountain Alcoves where wallboard or plaster finishes occur and behind lavatories and end walls in Patient Bedrooms,Examination Rooms, Treatment Rooms, etc. at 762 to 1270 mm (30 to 50 inches) wide, usually terminating at nearest inside corner. Solidsurfacing shall extend continuously from top of base to 1220 mm (48 inches) minimum above finished floor.SECTION I – GENERAL - 13
Program GuideRoom Finishes, Door, & Hardware SchedulePG 18-14April 10, 2017SECTION II - DOORS AND HARDWAREA. DOORS:1. For common types and sizes of doors, refer to Architectural Standard Details PG 18-4 Division 08 Openings for door and frame details,except where uncommon conditions occur.2.Door symbols shall follow VA CAD Standards for projects in BIM. For projects not in BIM and required to be in CAD due to stationlimitations, conform to the following standards:The Door Symbols identify the type, size and special features of doors (excluding frames) for use in a room or space. These symbols anddesignations shall be used at door openings on floor plan and door schedule drawings. The numbers and letters used for Door Symbolshave the following meanings:a. The first number (or numbers) indicate door type and door material (odd numbers for wood and even numbers for steel), i.e. "1/2,4, etc." Where combinations appear such as "1/2, 9/10, etc." either material may be used.b. The first letter indicates door size per Section III, i.e. "M, S, V, etc."c. Pairs of letters indicate pairs of doors, i.e. “MM, SS, VV, etc.” Active vs. passive leaves will be as indicated in drawings, unless thedoors are intended to operate in unison, as scheduled in Section 08 71 00, “Door Hardware.”d. When pairs of doors are of differing widths, the first letter shall denote the active leaf.e. Letters after a dash, i.e. “-A”, indicate a modification to a door.3.Walk-in Refrigerator, Elevator Cab, Trash or Linen Chute and Wall or Ceiling Access Doors are specialized doors covered under relevantspecification sections.4.For additional door requirements see VA Barrier Free Design Standard PG 18-13 and Architectural Design Manual PG 18-10, "ExteriorEntrances and Platforms."5.Requirements for exterior entrance doors are outlined in Architectural Design Manual, "Automatic Doors" and "Exit and Egress Door Locks",and specification Section 08 71 13, "Automatic Door Operators."6.Wood doors, in lieu of steel doors, shall be specified at doors exposed to public view except in humid areas.7.Door Swings:a. Doors to Housekeeping Aids Closets (HAC), Mental Health Security Bedrooms shall open out (reverse). Doors shall swing 180 degreeswherever possible.SECTION II – DOORS AND HARDWARE - 14
Program GuideRoom Finishes, Door, & Hardware Scheduleb.8.PG 18-14April 10, 2017Doors to Toilet/Shower Rooms that open off Patient Bedrooms shall open out (reverse) from the space containing the toilet or shallhave rescue hardware.Where fire-rated door assemblies are required, they shall open in the direction of exit travel and shall have a fire rating as required byjurisdictions having lawful authority over the work.B. DOOR HARDWARE:1.HARDWARE RESPONSIBILITY: It is recommended that the selection of hardware and the preparation of Builder's (Finish) HardwareSpecification be performed by an independent Hardware Consultant
This document provides standards for interior finishes, doors, and hardware for new or renovated facilities constructed within the Department of Veterans Affairs. The essential criteria for selection of these materials are their appropriateness for function and space, sustainabilit
