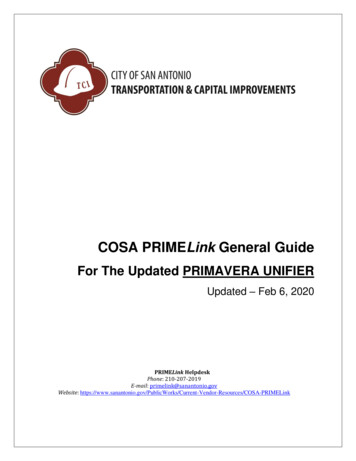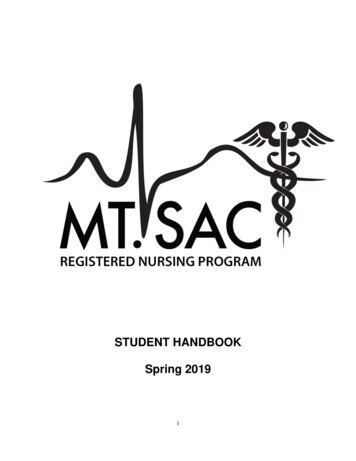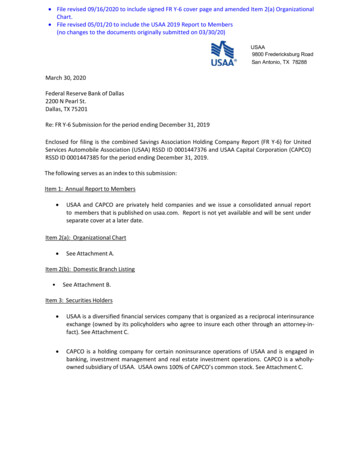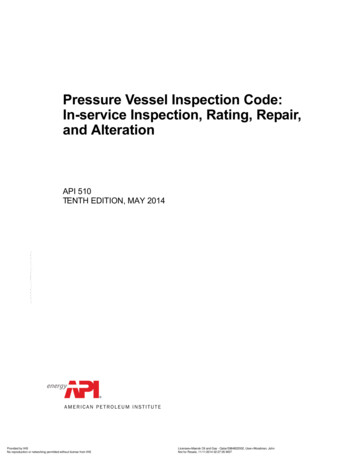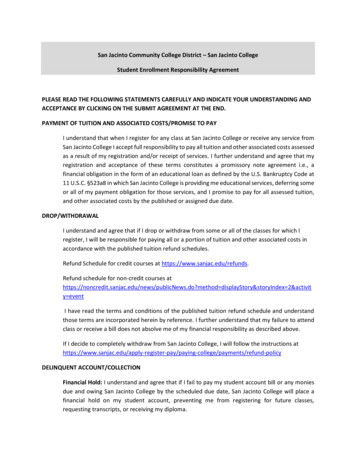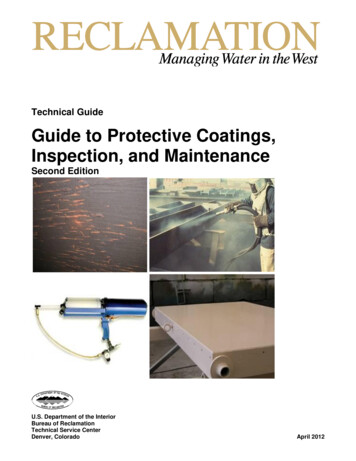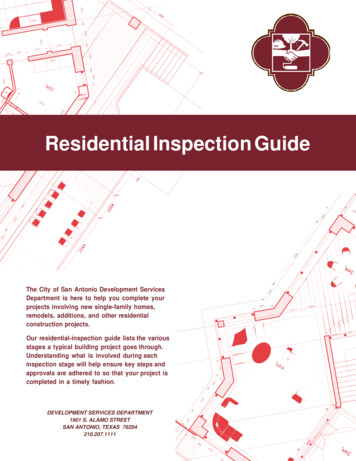
Transcription
DEVELOPMENT SERVICESDEPARTMENT 1Residential Inspection GuideThe City of San Antonio Development ServicesDepartment is here to help you complete yourprojects involving new single-family homes,remodels, additions, and other residentialconstruction projects.Our residential-inspection guide lists the variousstages a typical building project goes through.Understanding what is involved during eachinspection stage will help ensure key steps andapprovals are adhered to so that your project iscompleted in a timely fashion.DEVELOPMENT SERVICES DEPARTMENT1901 S. ALAMO STREETSAN ANTONIO, TEXAS 78204210.207.1111
PRE-PERMIT PROCESSBefore you start the pre-permit process, you mustmake sure you have these tasks completed:1. Property platted and recorded at the BexarCounty Courthouse5. Tree Review to ensure address complies withtree regulations2. Property zoned properly for a one and twofamily dwelling(s)6. Building Permit issued following payment ofassociated fees3. Residential Building Permit Applicationsubmitted with the following to have an A/Pnumber assigned:a. copy of the platb. two copies of the construction drawingsc. all other required submittals (See IB 101)4. Building plans are reviewed for:a. location of building on the siteb. proper setbacks and other zoningrequirementsc. compliance with Building andInternational Energy ConservationCodesOnce you have all this documentation in hand, youare ready to start the inspection process, which isorganized into four stages and ends with a certificateof occupancy. As the contractor or homeowner, youneed to ensure inspections are done at the righttime during your construction project. WhileDevelopment Services performs a majority of therequired inspections, we require third-partyinspections for foundations, duct testing, insulationand shower pan liner.
STAGE 1 FOUNDATIONWhen the house drains have been installed andprior to any concealment, the plumbing rough-ininspection is requested. This inspection reviews theplumbing house drain lines to: Ensure proper materialsAny concrete-encased electrodes for the electricalgrounding systems should be in place prior to theplacing of the concrete. Each new building orstructure being built must incorporate aconcrete-encased electrode as part of thegrounding electrode system. Securing of pipes Size and slope of drain lines Correct fittingsThe Temporary Meter Loop (TML) inspectionensures the following: Pole is securely bracedAfter any waterlines are installed in thefoundation and prior to the placement of theconcrete, the water pipe in-slab inspection isrequested. If there are no water lines installed inthe foundation, you are still required to request awater pipe-in-slab inspection to re-check thehouse drains. Dead front covers are installedYou are now required to secure a third-partyfoundation inspection by a licensed engineer.The foundation, plumbing andelectrical inspections must becompleted before moving to theframing stage.After any waterlines are installed to connect thehouse to the water meter/water service, andprior to any concealment, the undergroundwater line inspection is requested. GFCI protection is installed Over-current devices are properly sized Driven grounding electrode has been installed Compliance with the city adoptedelectrical code
STAGE 2 FRAMINGThe mechanical, electrical rough-in, top-outplumbing, gas rough-in, and framing inspectionsmust be completed before moving on to theBuilding Frame (Concealment) stage.When all the ducts, duct outlets, and air handler areinstalled and before any concealment of insulation,sheetrock, paneling, metal lathe, plaster, brick,and stone, the mechanical rough-in inspection isrequested. This inspection checks:When all the plumbing vents, drains, and waterlineshave been installed in the walls, between the floors,and in the attics and before any concealment of theinsulation, sheetrock, paneling, metal lathe, plaster,brick, and stone, the plumbing top-out inspectionis requested. This inspection checks: Pipe sizes Proper materials and venting Drain lines Duct strapping Securing of piping Duct installation Equipment installation Drain lines Equipment installation Dryer vent installation Range hood exhaustA third-party tester/inspector independent from theinstaller of the building duct systems must performthe duct test for leakage of the ducts.When all the gas lines have been installedand before any concealment of the insulation,sheetrock, paneling, metal lathe, plaster, brick, andstone, the gas rough-in inspection is requested.This inspection checks: Pipe sizes Proper materials Securing of pipingWhen all the electrical conductors, boxes, andelectrical panels have been installed and beforeany concealment of the insulation, sheetrock,paneling, metal lathe, plaster, brick, and stone, theelectrical rough-in inspection is requested. Thisinspection checks: Box fill Size of conductors Stapling of conductors Air test of system to ensure piping doesn’t leakequipment installationWhen all the trade inspections for mechanical,electrical, and plumbing have received anapproved concealment inspection to prevent anyadditional notching or boring of beams and studsthat might not comply with the building code, theframe inspection is performed.This inspection checks: Placement of holes in studs Size and spacing of floor joists Wall spacing of outlets Roof and ceiling joists Meter to breaker panel Spacing of wall studs Anchoring of sole plates Wall bracing Window size openings Fire stopping Specific framing materials
STAGE 3 BUILDING FRAMEBefore moving to the final stage, third-partyinspections must be completed on specificelements of all new residential buildings: thebuilding envelope/insulation, duct testing andshower pan liner. (See IBs 167 and 181).A third-party residential testing/inspection formwill be submitted for certification of the insulationand the air barrier. The same form can also besubmitted for the results of the duct testing. Bothinspections need to be cleared prior to closing outa permit by submitting the certification form foreither the duct testing or the air barrier/insulationtest/inspection, or both on one form. Neither ofthese inspections requires an on-site visit from aDevelopment Services Department inspector.STAGE 4 FINALThe building, electrical, mechanical, gas, plumbing,and tree inspections must be completed beforeyou will receive a Certificate of Occupancy.When all the building elements included in theresidential building permit are complete, the finalbuilding inspection is performed.This inspection reviews: Window glazingWhen the electrical installation is complete, thefinal electrical inspection is conducted.This inspection reviews: Light fixtures are installed Outlets are installed GFCI outlets are installed Arch fault protection is installed Electrical panel is complete Directory is installedIn conjunction with the final electrical inspection,the Temporary on Permanent Set (TOPS)inspection is requested. If the final inspection isnow completely ready but the electricalinstallation meets IB 104A and is electrically safe,it can be requested prior to the final inspection.Once the inspection is approved, a release isauthorized to CPS to connect the electrical service.When the mechanical installation is complete, thefinal mechanical inspection is conducted.This inspection reviews: Registers have been installed Condensing unit is installed and meets energycode compliance Address posted Equipment is accessible Smoke detectors installed All electric/fuel burning connections Handrails/guardrails Door landingare completeWhen the gas installation is complete, the final gasinspection is conducted. This inspection reviews: Final grade around structureA third-party envelope/insulation inspection may beneeded more than once if insulation is blown aftersheetrock. Prior to the placement of any concretefor the sidewalk and approach, the finalmiscellaneous review inspection is requested.Conducted and passed before the Certificate ofOccupancy is issued, this inspection checks: Proper base materials Depth of forms Size of reinforcing steel, Grade/slope Gas valves have been installed Water heater is installed Equipment is accessible Another air test confirms the gas pipes holdpressure without leaking
When the plumbing installation is complete, the final plumbing inspection isconducted. This inspection reviews: Fixtures have been installed Water heater is installed Equipment is accessible Checks for leaks and meter connectionsThe final tree inspection checks if the tree requirement has been met perthe terms and conditions of permit approval. This inspection is automaticallyscheduled with the final building inspection for the first inspection only.Follow-up inspections need to be scheduled separately.CERTIFICATE OF OCCUPANCYAfter completing the final stage inspections and requirements, you’re noweligible for your Certificate of Occupancy (C of O).An owner can choose to apply for a Temporary C of O that will allow him orher to legally occupy a structure for a limited amount of days. When all theassociated trade permits have been inspected and given a final approval,a Residential C of O is issued to the electronic permit file, authorizing thebuilder to transfer utilities to the homeowner.
1. Property platted and recorded at the Bexar County Courthouse 2. Property zoned properly for a one and two family dwelling(s) 3. Residential Building Permit Application submitted with the following to have an A/P number assigned: a. copy of the plat b. two copies of the construction
