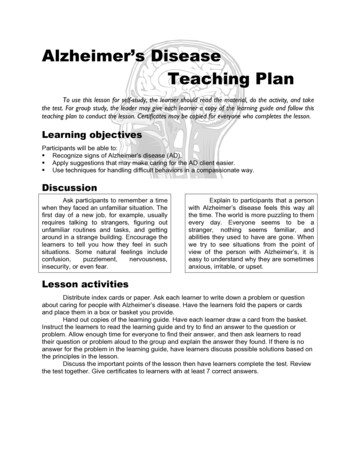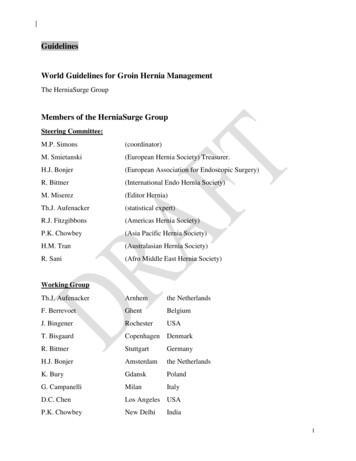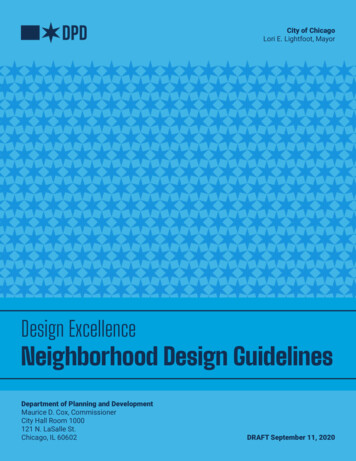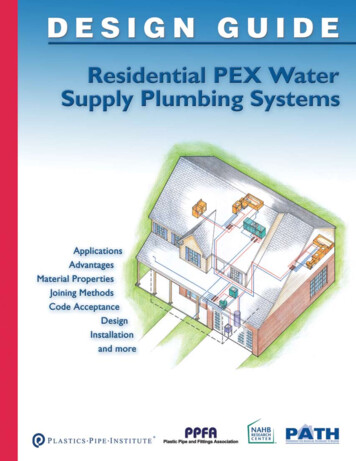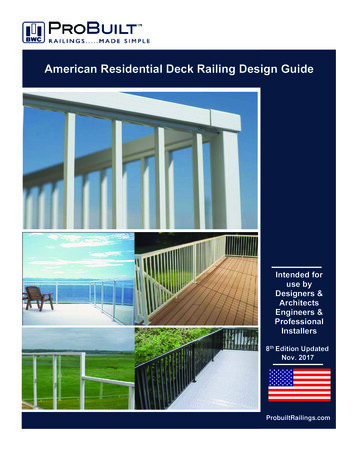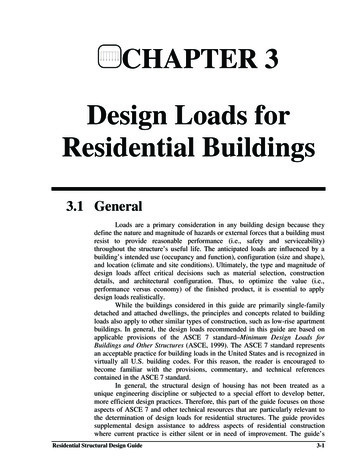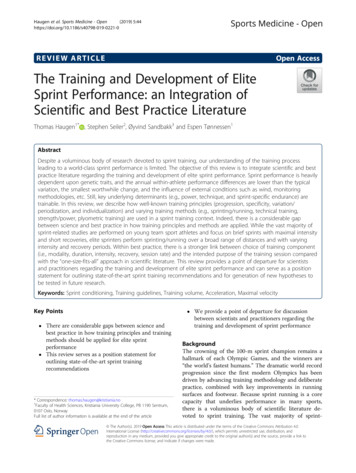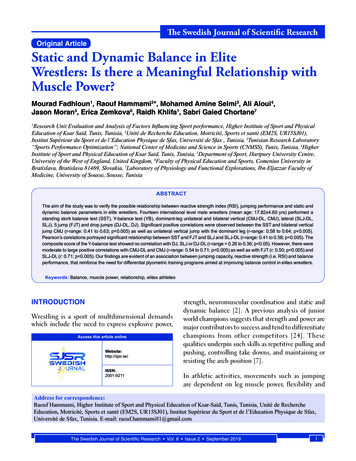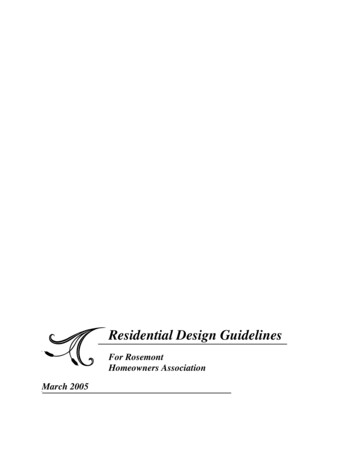
Transcription
Residential Design GuidelinesFor RosemontHomeowners AssociationMarch 2005
Table Of ContentsIntroduction .1DRC Operating Procedures .1Submittal and Review Procedures .2Landscaping, Hardscaping and Irrigation .4Front Yard .4Rear& Side Yard .5Fencing and Walls .6Patio Covers and Trellises .7Air Conditioners.7Balconies .7Exterior Paint .8Permanent Barbeques .8Dog Houses .8Gutters and Downspouts .8Flags & Flag Poles .8Exterior Lighting .9Room Additions .9Swimming Pools and Spas. 9Solar Panels .10Tool Sheds and Freestanding Structures .10Basketball Hoops.10
Screen Doors .11Window Tinting/ Shading/Blinds .11Other Issues .11Forms .12Architectural and Landscaping Improvement Request .13Conditions of Approval and Disclaimer .14Facing and Adjacent Neighbor Statement.15Notice of Completion .16Pre-Approved Improvement Completion Notice .17
Rosemont Homeowners AssociationDesign Review CommitteeResidential Design GuidelinesIntroductionLiving in a planned community such as Rosemont offers many privileges. It also involves certain restrictions. Inorder to preserve the value, desirability, attractiveness and architectural integrity of Rosemont, Master Declarationsof Covenants, Conditions, Restrictions, and Reservation of Easements, hereinafter referred to as "CC&R's", havebeen prepared which authorize the formation of a Design Review Committee for the single family homeneighborhood at Rosemont.The Design Review Committee, hereinafter referred to as the "DRC", is charged with the responsibility to reviewand approve certain proposed exterior improvements to residentia1 dwellings in this community, prior to anysubmittal to the City of San Marcos and/or construction.The purpose of the DRC and these Design Guidelines is not to restrict individual creativity or personal preferences,but rather to assure continuity in design, which will help preserve and improve the appearance and value of yourneighborhood. The DRC has established Design Guidelines that define standard acceptable treatments ofimprovements. In most cases, when these guidelines are followed and complied with, submittal to the DRC can beavoided. However, certain improvements have been deemed substantial and will require submittal to the DRC at alltimes.These Design Guidelines are also intended to assist property owners in planning home improvements. Thisinformation is provided to increase the homeowner's awareness of the ways to maintain neighborhood integrity. It isimportant to note that although these Design Guidelines reflect certain aspects of the CC&R's; they do not cover allpossible situations that may be defined in the CC&R's. It is recommended that the CC&R's be carefully reviewedand that all questions be directed to the Management Company, which is Elite Management, (858) 485-0881.Before beginning any addition, alteration, or construction involving the exterior appearance of a home, thehomeowner must first review these design guidelines to determine whether or not a submittal to the DRC isrequired. If your improvement plans comply with the guidelines, and do not need DRC approval, you may still needa building permit from the City of San Marcos. In those instances which these design guidelines state that asubmittal to the DRC is not required, the DRC shall be deemed to have given approval to the improvements (oralteration) but such approval is conditional on full compliance and continued compliance with these designguidelines. The DRC does not assume any responsibility for homeowners' improvements or the failure to obtainnecessary permits.DRC Operating ProceduresIf your improvement plans are required to be submitted to the DRC in accordance with these design guidelines, youmust first file an application with the DRC prior to any City of San Marcos building permit application. FAILURETO OBTAIN THE APPROVAL OF THE DRC WHEN REQUIRED WILL CONSTITUTE A VIOLATION OFTHE CC&R'S AND MAY REQUIRE MODIFICATION OR REMOVAL OF UNAUTHORIZED WORK ORIMPROVEMENTS AT THE HOMEOWNER'S EXPENSE.Once an application for home improvement has been approved by the DRC, the plans must be followed as approvedif the home improvements are constructed. Any modification to the approved plans must receive DRC approvalprior to construction. It is important to understand that DRC approval is not limited to major alterations such asroom additions, but may also include other items, especially when they don't comply with the guidelines.If submittal to the DRC is required in accordance with these design guidelines, plans must be submitted, even if theidentical improvement may have been previously approved for a neighboring property owner. During an evaluationof an application, the DRC will consider the characteristics of the housing type and the individual site, because whatmay be an acceptable design in one instance may not be acceptable in another.THE DRC MAKES NO WARRANTY OR REPRESENTAT1ON THAT ANY "VIEW” WILL BEPRESERVED OR PROTECTED.
Submittal & Review Procedures1)Review design guidelines to determine if submittal to the DRC is required for your proposed plans.2)If submittal is required, prepare two sets of the construction drawings that include the followinginformation on them:a.Plan (top) view drawn to an appropriate scale of all improvements including those required by theDRC per the design guidelines (i.e. screening of pool equipment) Show overall dimensions. Noteon plans those items that are not covered by the Design Guidelines and therefore must beapproved by the DRC.b.Elevation (side) view drawn to an appropriate scale of each side of the improvements. Showoverall dimensions.c.Location of improvement as it relates to the home and all adjacent property lines including setbackdimensions if any.d.Description of plant material (species and/or common name, and size and height at maturity),building materials and colors including brand name and specification name and number if any.Show this information on plans.e.Any appropriate construction details.f.Name and license number of contractor.3)Complete the Rosemont "Architectural and Landscaping Improvement Request" form (See Exhibit "A").4)Sign the "Conditions of Approval & Disclaimer" form (See Exhibit "B").5)Complete the "Facing and Adjacent Neighbor Statement" form with appropriate signatures from neighborson the plans and the form (See Exhibit "C").6)Keep a copy of the completed application forms for your future reference, and include the following itemswith your submittal:7)a.Two sets of construction drawings. It is highly recommended that a professional architect,landscape architect, or engineer prepare the construction drawings.b.Photographs of all affected exterior building elevations (sides of home).c.Material samples and color samples if those proposed deviate from the original standards or arenew.Send all information noted above to the Management Company at the following address:c/o Elite Management11717 Bernardo Plaza Court, Suite 215San Diego, CA 92128(858) 485-7844 FAXFAILURE TO INCLUDE ALL OF THE INFORMATION REQUESTED WILL CONSTITUTE ANINCOMPLETE APPLICATION, AND THE APPLICATION WILL BE STAMPED INCOMPLETE ANDRETURNED TO THE HOMEOWNER FOR COMPLETION PRIOR TO DRC REVIEW.8)The DRC will evaluate all complete applications within 45 days of submittal to the Management Companyand will indicate its approval, approval with conditions, or denial. Two sets of the construction plans andthe application will be sent back to the Management Company.
9)The Management Company will record the DRC's decision in the Architectural Modification Request Logand notify the applicant of the decision as follows:a)Approved: A copy of the executed request form and an approval report or a copy of the plansstamped and signed by the DRC will be returned to the applicant. All use restrictions contained inthe CC&R's shall be in full force and effect and shall control the construction activities of thehomeowner.b)Approved with Conditions: A copy of the executed request form and an approval report or a copyof the plans stamped and signed by the DRC will be returned to the applicant. The plans willcontain DRC changes or stipulations that shall become a part of the plans and shall representconditions of approval to be satisfied by the applicant. All use restrictions contained in theCC&R's shall be in full force and effect and shall control the construction activities of thehomeowner.c)Denied: If the applicant is denied, the applicant will be advised of the reasons for the DRC'sdecision and, if appropriate, will be provided with information or direction needed to receive DRCapproval.10)Upon construction completion, the homeowner shall within 10 days notify the Management Company withthe "Notice of Completion" form, which has been attached for your use (See Exhibit "D").11)Upon receipt of "Notice of Completion," the Management Company will advise the DRC and a siteobservation for plan conformance will be scheduled within 30 days of receipt of said notice.12)The DRC shall have the right to review the improvements to confirm that they have been completed andare in conformance with the plans, all DRC approvals and conditions of approval.13)If following site review, the DRC deems the improvements have been installed as approved, no furtherwritten notice will be given to the homeowner. If following site review, the DRC deems the improvementshave not satisfactorily complied with the approved plans, then the Management Company will respond tothe homeowner in the following way:Denial: The management company will send a "Notice of Noncompliance" to the owner with a request toremedy the noncompliance. This notice will be sent within 30 days after the site review and will specify theparticulars of noncompliance. Once the noncompliance is remedied by the applicant, the DRC will reviewthe work again and respond accordingly.14)Following site review, review and conformance report results will be maintained in the ArchitecturalModification Log by the Management Company. This log is part of the association documents and isavailable to all HOA members upon request.The following guidelines apply to any and all work performed on your homewhether DRC approval is required or not:1)Excess debris shall be removed from the site or properly contained on a daily basis.2)Work shall be performed so as to minimize noise, dust and disruption of neighbors.3)Construction shall be from 7 a.m. to 5 p.m. only, Monday - Saturday excluding holidays.4)All workers must comply with the Association Rules and Regulations (i.e. parking and the use of thecommon area).
Landscaping, Hardscaping & IrrigationSubmittal Requirements1)Unless front yard landscaping has been previously installed by Ryland Homes, all front yard landscapeplans must be submitted to the Design Review Committee (DRC).2)Changes in previously installed front yard landscaping need not be submitted for approval if they complywith all the front yard landscaping guidelines listed below. If the plan includes changes that do notcomply with the guidelines, submittal to the DRC is required.Guidelines1)Unless previously installed, each owner is required to submit plans within thirty (30) days to installand maintain landscaping on all unpaved front yard areas of the lot within ninety (90) days of closeof escrow. Front yard is defined as that portion of the yard which is in front of an entryway fence or gate orside yard fence or gate and, which is viewable from a public street.2)The root system of ground-cover, bushes and trees must not encroach at maturity on any neighbor's yard ordisturb foundations, walls, or sidewalks.3)Irrigation lines must be subterranean, except drip systems, which must be substantially covered. Allirrigation shall meet UPC (Uniform Plumbing Codes) and have appropriate backflow devices installed.4)There shall be no interference with the off-site drainage pattern or from that which exists at the time theoverall grading is completed by the developer or which is shown on any plan that may have beenpreviously approved by the DRC. Appropriate drainage must be installed and directed to the street in orderto prevent runoff over banks or onto adjacent or common area properties.5)Sprinklers must be placed so they do not spray adjacent properties or public sidewalks.6)The use of synthetic grass or other synthetic plant material is prohibited.7)No more than 5% of the surface area of the front yard may be used for rock beds of any kind unlessapproved by the DRC.8)Additional hardscaping is limited to a 4-foot strip on one side of the driveway. Standard gray concrete withstandard finish treatments such as broom finish, salt finish and exposed aggregate are acceptable. Coloredconcrete, painted concrete, stampcrete, brick, rock and tile finishes are prohibited unless they are of anatural, warm color or subtle gray color that matches the dwelling unit color.9)No figures or sculptures shall be permitted in the front yard.10)Trees that will at maturity grow over public sidewalks must be of a species that do not drop berries or otherfruits that will stain or hamper access on the sidewalk.11)Precast planter blocks are prohibited.Rear & Side YardSubmittal Requirements1)Approval is hereby given for rear and side yard landscaping and hardscaping to be installed without theplans being submitted to the DRC for approval. HOWEVER, IF ALL OF THE FOLLOWINGGUIDELINES ARE NOT MET, SUBMITTAL TO THE DRC IS REQUIRED.Guidelines1)Unless rear and side yard landscaping has been previously installed, each owner is required to install andmaintain rear and side yard landscaping within six (6) months of close of escrow.
2)The root system of ground-cover, bushes and trees must not encroach at maturity on any neighbor's yard ordisturb foundations, walls, or sidewalks.3)Irrigation lines must be subterranean, except drip systems, which must be substantially covered. Allirrigation shall meet UPC (Uniform Plumbing Codes) and have appropriate backflow devices installed.4)There shall be no interference with the off-site drainage pattern or from that which exists at the time theoverall grading is completed by the developer or which is shown on any plan that may have beenpreviously approved by the DRC. Appropriate drainage must be installed and directed to the street in orderto prevent runoff over banks or onto adjacent or common area properties.5)Sprinklers must be placed so they do not spray adjacent properties or public sidewalks.6)The use of synthetic grass or other synthetic plant material is prohibited.7)Hardscaping is limited to an area of no more than 40% of the rear yard area and 80% of the side yard area.Additional hardscape must be approved by the DRC.Fencing & WallsSubmittal Requirements1)Fencing and wall plans must be submitted for approval and comply with the guidelines listed below. If theplan includes features that do not comply with the guidelines, submittal to the DRC is required.2)Any changes in or removal of the existing fencing installed by the developer must be approved by theDRC.Guidelines1)Placement of the fence and support structures shall not be outside buyer's legal lot.2)All fences and walls must be finished as not to show structural framing or unfinished material on any sideof the fence or wall if such side is exposed to any common area, public street, sidewalk walkway, park,recreation area, open space, or neighboring lot.3)The maximum height of all fencing and/or walls shall be six (6) feet from finished grade.4)All support posts shall be set in concrete footings.5)Front yard fencing is not allowed unless approved by the DRC.6)Side yard fences may not extend more than four (4) feet forward from the front face of the dwelling unitand may be extended only for the purpose of constructing a single side entry gate. In no case shall fencingextend into the City required setbacks.7)The following fences are acceptable and do not need approval from the DRC prior to installation as long asall of the above guidelines are also met:a)b)c)d)f)Wood fence stained with original color provided by the builder.Tubular steel painted glossy black.Masonry, only if material conforms to type, quality, color and character of masonry walls builtelsewhere in the neighborhood.Stucco over concrete block or over wood frames only if material conforms to type, quality, color,and character of similar walls built elsewhere in the neighborhood.Masonry with tubular steel or (3/2) wall fence. Comprised of 3 feet of masonry and topped with 2feet of tubular steel. This is highly recommended for partial privacy/partial view situations.
8)The following may be acceptable, but must be approved by the DRC prior to installation:a)Wood fence painted any color or stained with a finish other than the original color provided by thebuilder.b)Tubular steel painted any color other than what was originally provided by the builder.9)The following are not acceptable fence and wall materials:a)Galvanized chain link.b)Aluminum or sheet metal.c)Chicken wire, barbed wire, or wire mesh.d)Plastic webbing, reed, bamboo, or straw-like material.e)Corrugated or flat plastic sheets or panels.f)Rope or other fibrous strand elements.g)Stucco over wood frame.h)Wrought iron on top of wood frame.Patio Covers & TrellisesSubmittal Requirements1)Any patio cover or trellis that does not conform to all of the following guidelines must be submitted to theDRC.2)Any patio cover or trellis that is larger than 15 feet in width and/or 15 feet in depth must be approv
THE DRC MAKES NO WARRANTY OR REPRESENTAT1ON THAT ANY "VIEW” WILL BE. PRESERVED OR PROTECTED. . c. Location of improvement as it relates to the home and all adjacent property lines including setback . Unless front yard landscaping has been previously installed by Ryland Homes, all front yard landscape plans must be submitted to the Design .
