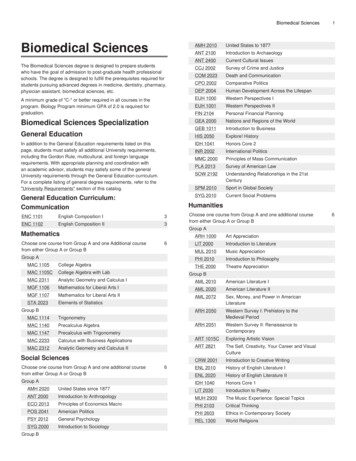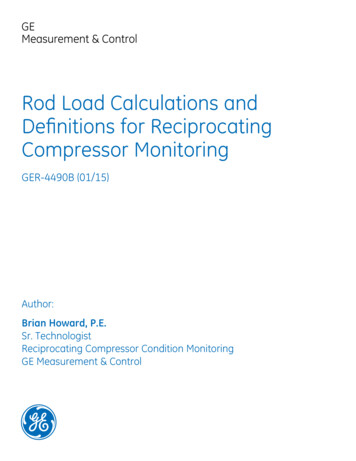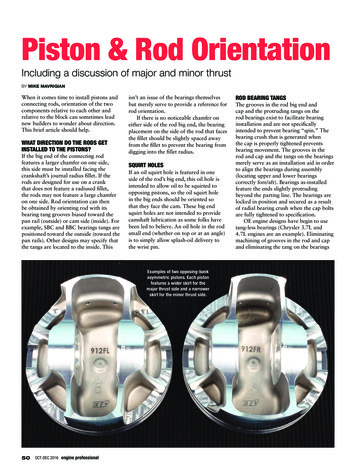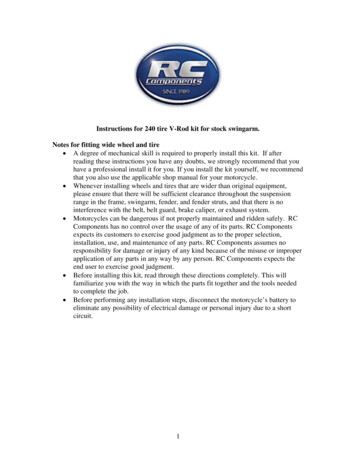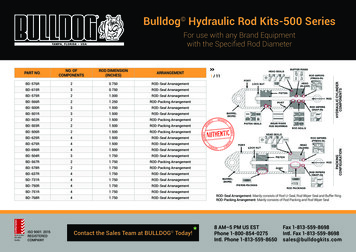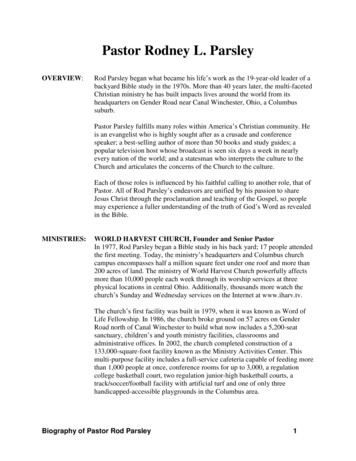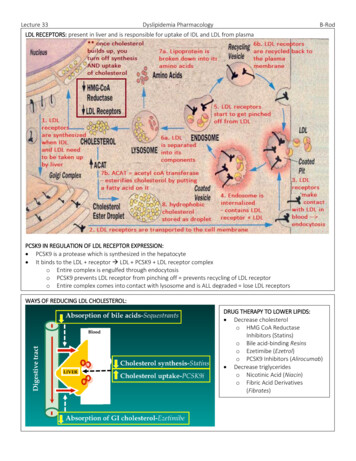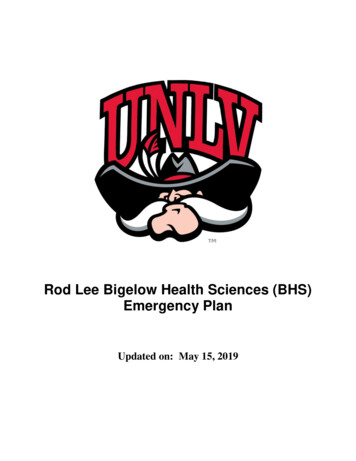
Transcription
Rod Lee Bigelow Health Sciences (BHS)Emergency PlanUpdated on: May 15, 2019
This template has been created to assist building proctors, supervisors,and managers in drafting a Fire Safety and Evacuation Plan to achievecompliance with the Nevada Fire Code. Please use the enclosedinformation as a guide and customize the information to reflect yourparticular building, its existing safety equipment and fire protectionsystems, and any identified existing fire hazards.The document must be customized to fit the requirements of yourbuilding. Plans that are not customized to be site specific will not beapproved.
Emergency ResponseThe UNLV Police Dept. is the first contact and first responder for all campus emergencies. To reach Campus Safety, dial 5-3669 from any campus telephone 24 hours a day.Dial 702-895-3669 from off-campus or cellular phone.Why Call UNLV Police Dept. First?Dialing 911 from a non-campus phone will reach the county emergency services dispatcher,which is less desirable because calling UNLV Police Dept. will provide faster fire, ambulance andpolice response. Outside responders will not be familiar with the names, locations or fastestroutes to particular buildings. When you call the UNLV Police Dept., they will send immediateassistance, call outside emergency responders for you and direct them to the scene.General Emergency ResponseThe time to become familiar with emergency procedures is before an emergency.Please take time to familiarize yourself with your particular buildings layout, safety equipment,emergency evacuation routes, fire suppression systems, and communication systems to helpyou respond to an emergency. Circumstances of specific emergencies vary and good judgmentis always required.When Calling About Any Emergency Prior to calling, remove yourself from the area of immediate danger, if possible. Give your name. (confidentiality will be respected). Give your extension. (if applicable) Give the building name and room number or other specific location. Describe the condition clearly and accurately. Don't hang up! You may be an important link in an emergency. Other informationmay be needed and special instructions may be provided. Let the person you aretalking to end the conversation.
General Building Evacuation ProcedureAt the sound of the emergency alarm, it is the responsibility of all building occupants toevacuate immediately and proceed to predetermined assembly points, away from the building.Building occupants are also responsible for ensuring that their visitors/customers to theirdepartment follow the evacuation procedure described herein, and leave the building alongwith all other occupants.Faculty and instructors are responsible for dismissing their classes, and directing students toleave the building by the nearest building exit upon hearing the building alarm or being notifiedof an emergency.Designated essential personnel needed to continue or shut down critical operations, while anevacuation is underway, are responsible for recognizing and/or determining when to abandonthe operation and evacuate themselves.Contract workers will be made familiar with the procedures outlined herein, and are expectedto leave the building when the alarm sounds. Fire alarms will be used to sound a building evacuation. Do not panic.Do not ignore the alarm.Leave the building immediately, in an orderly fashion.Do not use elevators.Classes in session must be dismissed and students directed to leave.Follow quickest evacuation route from where you are (see posted floor evacuationdiagram/map).Do not go back to your office area or classroom for any reason.Proceed to the designated emergency assembly point for your area. If the designatedassembly point/area is unsafe or blocked due to the emergency, proceed to thealternate assembly point. (see appendix A)Seek out and give assistance to any disabled persons in the area, if you can do sosafely. If you cannot assist, alert emergency responders to the situation.Follow instructions of UNLV Police Officers or other properly identified emergency personnel.
Evacuation Procedures for a Person with a DisabilityPersons with a disability or medical condition may not be able to evacuate without specialassistance. The following options may be considered in this situation: Horizontal Evacuation - Move away from the area of imminent danger to a safedistance.Stay in Place - Unless there is imminent danger, remain in a location with availablecommunication, fire rated construction, and a fire suppression system, if possible.Dial UNLV Police Dept. or 911 with the location where assistance is required.Area of Refuge - If the person with a disability cannot get far away from the dangerusing Horizontal Evacuation, and the present location is imminently dangerous, thenthat person should seek an Area of Refuge away from danger. Dial UNLV Police Dept.or 911 with the location where assistance is required.Area of Refuge Requirements1007.6 Areas of refuge. Every required area of refuge shall be accessible from the space itserves by an accessible means of egress. The maximum travel distance from any accessiblespace to an area of refuge shall not exceed the travel distance permitted for the occupancy inaccordance with Section 1016.1. Every required area of refuge shall have I direct access to astairway complying with Section 1007.3 or an elevator complying with Section 1007.4. Wherean elevator lobby is used as an area of refuge, the shaft and lobby shall comply with Section1022.10 for smoke proof enclosures except where the elevators are in an area of refuge formedby a horizontal exit or smoke barrier.1007.6.1 Size. Each area of refuge shall be sized to accommodate one wheelchair space of 30inches by 48 inches (762 mm by 1219 mm) for each 200 occupants or portion thereof, based onthe occupant load of the area of refuge and areas served by the area of refuge. Such wheelchairspaces shall not reduce the required means of egress width. Access to any of the requiredwheelchair spaces in an area of refuge shall not be obstructed by more than one adjoiningwheelchair space. 20121NTERNATIONAL FIRE CODE I1007.6.2 Separation. Each area of refuge shall be separated from the remainder of the story bya smoke barrier complying with Section 709 of the International Building Code or a horizontalexit complying with Section 1025. Each area of refuge shall be designed to minimize theintrusion of smoke. Exception: Areas of refuge located within an enclosure for exit accessstairways or interior exit stairways. [B]1007.6.3 Two-way communication. Areas of refuge shall be provided with a two-waycommunication system complying with Sections 1007.8.1 and 1007.8.2.
Areas of RefugeThe following are areas of refuge: Also locations identified on floor plans:Floor #Safe AreasDiscovery of Fire in the BuildingUpon the discovery of a hostile fire in any university building, the following emergencyprocedures are to be implemented:The acronym R.A.C.E will assist building occupants in remembering the correct emergencyprocedure implementation.Rescue-Rescue anyone in immediate danger from the fire, if it does not endanger your life.Alarm-sound the building fire alarm by activating a pull station, if available, and calling UNLVPolice Dept. at 5-3669 from any campus telephone 24 hours a day or 702-895-3669 from acellular phone. (Refer to procedure above)Confine-Confine the fire to as small an area as possible by closing all doors and windows nearthe fire, if safe to do so.Extinguish-Extinguish the fire with the proper fire extinguisher or Evacuate the building ifthe fire is too large for a fire extinguisher. (Refer to Building Evacuation procedure above)Portable fire extinguishers can be used to suppress or extinguish a fire in its incipient, orbeginning, stages. To be effective, building occupants must be trained in the proper use ofportable fire extinguishers. This training includes the identification of different classes of fireand the appropriate selection of a portable extinguisher. The use of an inappropriate fireextinguisher on a fire may result in the extinguishing agent being ineffective or even making thesituation worse and spreading the fire.
AED LocationsAutomated External Defibrillators (AEDs) are for use when a person is having a cardiac event.AEDs are designed to be used by anyone, as the machine will guide users through the processof activating the unit.AEDs are located in the following areas: Also locations identified on floor plansFloor #Locationst1Main lobby area west side by the interior double doors2ndOutside of BHS 215th5Outside of the elevatorEvacuation Assembly PointsWhen the alarm sounds, all occupants within the building must evacuate and report to anassigned evacuation assembly point. The evacuation assembly points for the building aredesignated as listed below:Building AreaDesignationEvacuation Assembly PointWhole buildingFront Campus side of BHSRoll takersMemberAssignmentStacy Palacios-EsparzaDepartment of Physical TherapyYolanda CovingtonDepartment of Health PhysicsAudrey CoffeeDepartment of Kinesiology & Nutrition SciencesElizabeth GardnerSchool of NursingConnie CorreiaSchool of Public HealthCarleen FinkleSchool of Allied Health SciencesLisa EscherOffice of Research Support
Building Emergency Plan Committee MembersThe following is a list of Building Emergency Plan Committee Members. Members areresponsible for annually updating and revising the Building Emergency Plan, attending safetymeetings and discussing building safety issues as a group. Members are selected on a volunteerbasis.List name, phone and/or cell phone, and email.Building Emergency Plan Committee Members:MemberAssignmentEmailOffice PhoneCarleen FinkleBuilding ProctorCarleen.finkle@unlv.edu702-895-1605
Elizabeth Gardner School of Nursing Connie Correia School of Public Health Carleen Finkle School of Allied Health Sciences Lisa Escher Office of Research Support . Building Emergency Plan Committee Members The following is a list of Building Emergency Plan Committee Members. Members are
