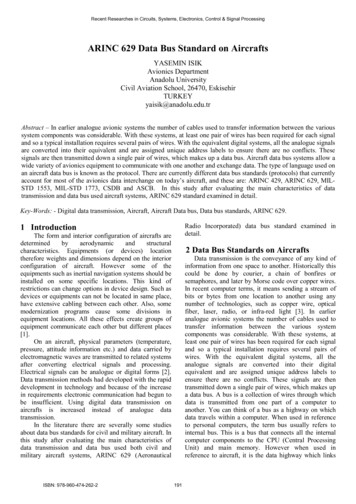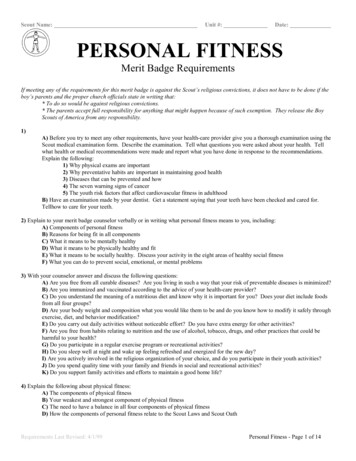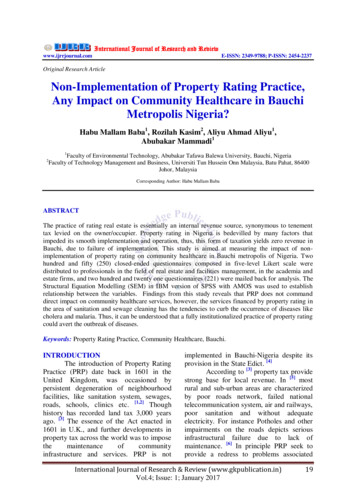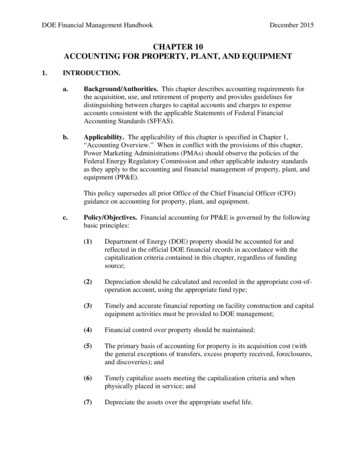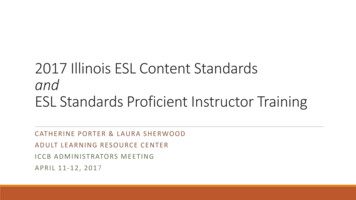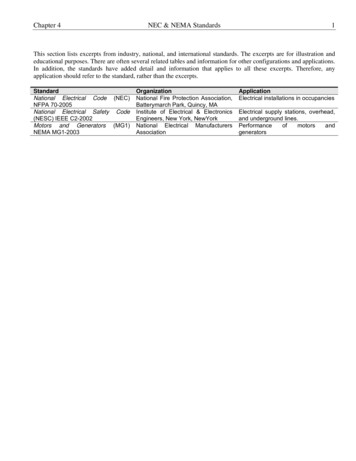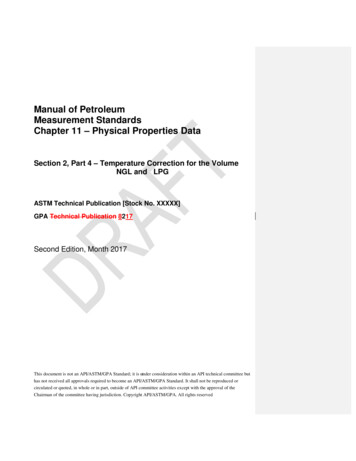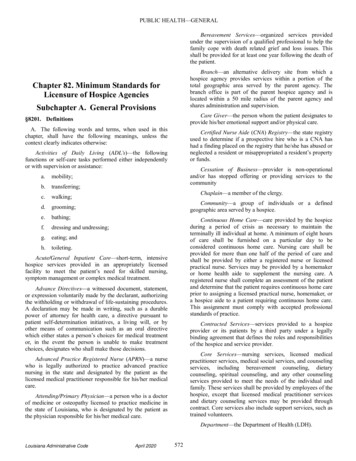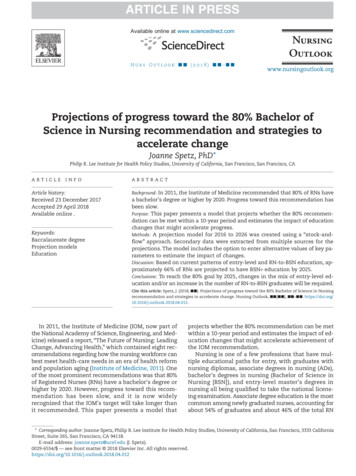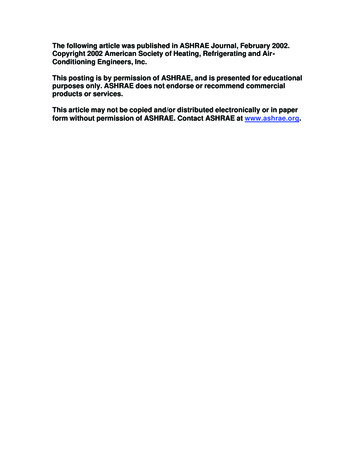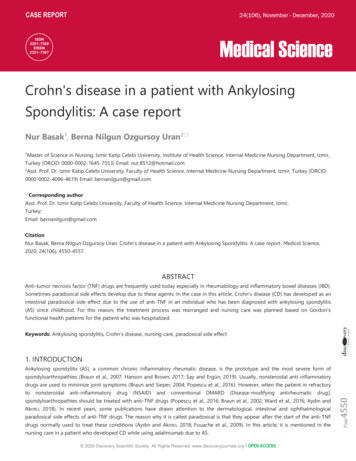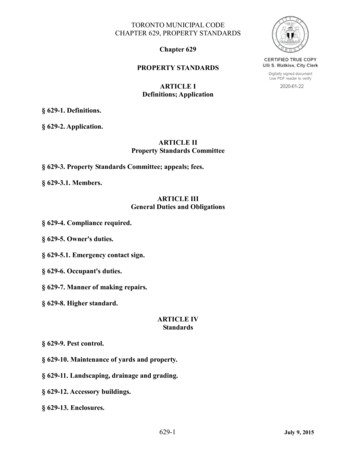
Transcription
TORONTO MUNICIPAL CODECHAPTER 629, PROPERTY STANDARDSChapter 629PROPERTY STANDARDSARTICLE IDefinitions; Application§ 629-1. Definitions.§ 629-2. Application.ARTICLE IIProperty Standards Committee§ 629-3. Property Standards Committee; appeals; fees.§ 629-3.1. Members.ARTICLE IIIGeneral Duties and Obligations§ 629-4. Compliance required.§ 629-5. Owner's duties.§ 629-5.1. Emergency contact sign.§ 629-6. Occupant's duties.§ 629-7. Manner of making repairs.§ 629-8. Higher standard.ARTICLE IVStandards§ 629-9. Pest control.§ 629-10. Maintenance of yards and property.§ 629-11. Landscaping, drainage and grading.§ 629-12. Accessory buildings.§ 629-13. Enclosures.629-1July 9, 2015
TORONTO MUNICIPAL CODECHAPTER 629, PROPERTY STANDARDS§ 629-14. Retaining walls.§ 629-15. Signs.§ 629-16. Structural adequacy.§ 629-17. Buffering.§ 629-18. Exterior walls, columns and beams.§ 629-19. Stairs, guards, handrails and other structures.§ 629-20. Roofs and roof structures.§ 629-21. Exterior openings, doors, windows and skylights.§ 629-22. Garbage and debris storage and disposal.§ 629-23. Steps, walks, driveways, parking and loading areas.§ 629-24. Vacant buildings and property.§ 629-25. Occupancy standards.§ 629-26. Floors, stairs and landings.§ 629-27. Walls and ceilings.§ 629-28. Doors, passageways and exits.§ 629-29. Multiple-dwellings entrances and exits.§ 629-30. Ancillary rooms.§ 629-31. Elevators.§ 629-32. Services and utilities.§ 629-33. Mail.§ 629-34. Kitchen facilities.§ 629-35. Electrical service and outlets.§ 629-36. Lighting.629-2July 9, 2015
TORONTO MUNICIPAL CODECHAPTER 629, PROPERTY STANDARDS§ 629-37. Plumbing; water and sanitary facilities.§ 629-38. Heating and air conditioning.§ 629-39. Ventilation.§ 629-40. Parking or storage garages.§ 629-41. Garages doors; exit doors.§ 629-42. Garage exit door signs.ARTICLE VHeritage Property Standards§ 629-43. Definitions.§ 629-44. Minimum standards.§ 629-45. Repair of heritage attributes.§ 629-46. Replacement of heritage attributes.§ 629-47. Clearing and levelling of heritage properties.§ 629-48. Vacant and damaged designated heritage properties.§ 629-49. Conflict.ARTICLE VITransition§ 629-50. Transition.Schedule A-1, Alert SignSchedule A-2, Large Safe-Exit ArrowSchedule A-3, Small Safe-Exit ArrowSchedule A-4, Universal Washroom SymbolsSchedule A-5, Directional Washroom Sign629-3July 9, 2015
TORONTO MUNICIPAL CODECHAPTER 629, PROPERTY STANDARDS[History: Adopted by the Council of the City of Toronto 2000-10-05 by By-law No. 9302000. 1 Amendments noted where applicable.]General ReferencesBuilding construction and demolition - See Ch. 363.Carbon monoxide detectors - See Ch. 387.Fees and charges - See Ch. 441.Fences - See Ch. 447.Graffiti - See Ch. 485Grass and weeds - See Ch. 489.Heating - See Ch. 497.Littering and dumping of refuse - See Ch. 548.Use of pesticides - See Ch. 612.Abandoned refrigerators and other appliances - See Ch. 659.Signs - See Ch. 693.Snow and ice removal - See Ch. 719.Trees - See Ch. 813.Discontinuance of vital services - See Ch. 835.Building Code Act, 1992 - See S.O. 1992, c.23.Elevating Devices Act - See R.S.O. 1990, c. E.8.Health Protection and Promotion Act - See R.S.O. 1990, c. H.7.Ontario Heritage Act - See R.S.O. 1990, c. O.18.ARTICLE IDefinitions; Application§ 629-1. Definitions.A.As used in this chapter, the following terms have the meanings indicated:ACCESSORY BUILDING - A subordinate building or structure that is devoted exclusivelyto the use naturally and normally incidental to the main use of the property and is located ina yard appurtenant to the main building.ACCESS TO EXIT - The same meaning as in Article 1.4.1.2. of Division A of the BuildingCode, that is noted as follows for reference purposes only and is subject to Subsection C:[Added 2010-08-27 by By-law No. 974-2010](1)ACCESS TO EXIT - That part of a means of egress within a floor area that providesaccess to an exit serving the floor area.BASEMENT - A storey of a dwelling which is below ground level, and includes a cellar.BUILDING AREA - The greatest horizontal area of a building above grade: [Added 200804-29 by By-law No. 349-2008]1Editor's Note: This by-law was passed under the authority of subsections 15.1(3) and 15.1(6) of the Building Code Act, 1992, S.O. 1992,c. 23. This By-law No. 930-2000 comes into effect January 1, 2001. Section 45, Repeal of by-laws, of this by-law provided that, except forthe purposes set out in §§ 629-3 and 629-50, the following are repealed: former Borough of East York By-law No. 39-90, "To providestandards for the maintenance and occupancy of property in the Borough of East York," as amended; former City of EtobicokeMunicipal Code Chapter 198, Property Maintenance and Minimum Standards; former City of North York "Property Standards By-lawNo. 31148," as amended; former City of Scarborough By-law No. 20483, "being a by-law prescribing standards for the maintenance andoccupancy of property," as amended; former City of Toronto Municipal Code Chapter 210, Housing Standards, and Article II, NonResidential Standards, and Article IV, Vacant Land, of Chapter 264, Property Maintenance; former City of York By-law No. 3180-95,"To provide basic and uniform standards governing the condition and maintenance of properties in the City of York, and establishingreasonable safeguards for the safety, health and welfare of the occupants and users thereof," as amended and as codified in Former Cityof York Municipal Code Property Maintenance Chapter 824, PROPERTY MAINTENANCE. In addition, By-law No. 559-2004, adoptedJune 24, 2004, which amended this chapter, also repealed Ch. 151, Buildings, Vacant, of the former City of Toronto Municipal Code.629-4July 9, 2015
TORONTO MUNICIPAL CODECHAPTER 629, PROPERTY STANDARDS(1)Within the outside surface of exterior walls; or(2)Within the outside surface of exterior walls and the centre line of firewalls.DWELLING - A building or structure, or any part of it, occupied or capable of beinglawfully occupied, in whole or in part, for the purpose of human habitation and includes adwelling unit and a building that would be used for this purpose except for its state ofdisrepair.EXIT - The same meaning as in Article 1.4.1.2. of Division A of the Building Code, that isnoted as follows for reference purposes only and is subject to Subsection C: [Added 201008-27 by By-law No. 974-2010](1)EXIT - That part of a means of egress, including doorways, that leads from the floorarea it serves to a separate building, an open public thoroughfare or an exterior openspace protected from fire exposure from the building and having access to an openpublic thoroughfare.GROUND COVER - Any suitable material applied to the ground to prevent erosion of thesoil and includes concrete, flagstone, gravel, asphalt, grass or other form of landscaping.GUARD - A protective barrier, with or without openings through it, that is around openingsin floors or at the open sides of stairs, landings, balconies, mezzanines, galleries, raisedwalkways, or other locations to prevent accidental falls from one level to another. [Added2008-04-29 by By-law No. 349-2008]HABITABLE ROOM - A room in a dwelling designed, lawfully used or capable of beinglawfully used for living, sleeping, cooking or eating purposes.HANDRAIL - A continuously graspable rail forming the top part of a balustrade or guardon stairs, landings, raised walkways and ramps adhered to a wall or a guard forming part ofthe stair, landing, walkway or ramp intended to provide guidance and support to the userand to arrest falls. [Added 2008-04-29 by By-law No. 349-2008]MERCANTILE OCCUPANCY - The occupancy or use of a building or part of a buildingfor the displaying or selling of retail goods, wares or merchandise. [Added 2009-05-27 byBy-law No. 570-2009 2]MIXED-USE BUILDING - A building lawfully used in part for residential purposes and inpart for non-residential purposes.MOTION SENSOR CONTROLLED SWITCH - An electrical control device activated bymovement within a defined area, for the purpose of operating one or more electricalfixtures. [Added 2010-08-27 by By-law No. 974-2010]MULTIPLE-DWELLING - A building or part of a building containing three or moredwelling units.NON-HABITABLE FLOOR AREA:2Editor's Note: This by-law came into force July 27, 2009.629-5July 9, 2015
TORONTO MUNICIPAL CODECHAPTER 629, PROPERTY STANDARDS(1)(2)A room in a building or a dwelling unit other than a habitable room, and includes:(a)A bathroom, toilet room, laundry, pantry, lobby, corridor, stairway, closet orboiler room.(b)Any part of a room having a clear ceiling height of less than 1.4 metres.Other service and maintenance space of a dwelling for public use or access to andvertical travel between storeys.NON-RESIDENTIAL PROPERTY - Land, a building or structure used or capable of beingused for other than residential purposes.NULL ZONE - Where the artificial lighting for a space is controlled by one or more motionsensors, a portion of the space that does not receive sensor coverage from a motion sensor.[Added 2010-08-27 by By-law No. 974-2010]OCCUPANCY - The use or intended use of a building or part of a building for the shelteror support of persons, animals or property as established by the Building Code. [Added2008-04-29 by By-law No. 349-2008]OCCUPANT, OWNER, PROPERTY and REPAIR - The same meanings as in subsection15.1(1) of the Building Code Act, 1992. These meanings are noted as follows, for referencepurposes only, and are subject to Subsection C:(1)OCCUPANT - Any person or persons over the age of 18 years in possession of theproperty.(2)OWNER - Includes:(a)The person for the time being managing or receiving the rent of the land orpremises in connection with which the word is used, whether on the person'sown account or as agent or trustee of any other person, or who would receivethe rent if the land and premises were let; and(b)A lessee or occupant of the property who, under the terms of a lease, is requiredto repair and maintain the property in accordance with the standards for themaintenance and occupancy of property.(3)PROPERTY - A building or structure or part of a building or structure, and includesthe lands and premises appurtenant thereto and all mobile homes, mobile buildings,mobile structures, outbuildings, fences and erections thereon whether heretofore orhereafter erected, and includes vacant property.(4)REPAIR - Includes the provision of facilities, the making of additions or alterationsor the taking of any other action that may be required to ensure that a propertyconforms with the standards established in a by-law passed under this section.RESIDENTIAL PROPERTY - Land, a building or structure used, capable of being of beingused, designed or intended for residential use.RETAINING WALL - A wall or similar structure built to hold back, confine, or sustain thepressure from a bank of earth, loose stone or fill material separating two grade levels.[Added 2008-04-29 by By-law No. 349-2008]629-6July 9, 2015
TORONTO MUNICIPAL CODECHAPTER 629, PROPERTY STANDARDSSANITARY FACILITIES - A room or rooms containing one or more toilets, washbasins,bathtubs or showers or any combination thereof and includes a toilet room. [Added 200905-27 by By-law No. 570-2009 3]SEWAGE SYSTEM - The City sanitary sewer system or a private sewage disposal systemapproved by the City.STANDARDS - The standards for the maintenance and occupancy prescribed for propertyin this chapter.STOREY - The portion of a building: [Added 2008-04-29 by By-law No. 349-2008](1)That is situated between the top of any floor and the top of the floor next above it; or(2)That is situated between the top of the floor and the ceiling above the floor, if there isno floor above it.SUPPLIED FACILITY - An appliance, fixture or piece of equipment, including any relatedsystem, provided or established in conjunction with the use of property that is ancillary orincidental to the occupancy as may be specified within a lease agreement or required to beprovided in accordance with the provisions of the Building Code, the Health Protectionand Promotion Act, the Municipal Code or other applicable by-law or regulation. [Added2009-05-27 by By-law No. 570-2009 4]VEHICLE - Includes a motor vehicle, trailer, traction engine, farm tractor, road-buildingmachine, bicycle and any vehicle drawn, propelled or driven by any kind of power,including muscular power.YARD - The part of the lot unoccupied by the main building and includes vacant land.B.A term not defined in Subsection A shall have the same meaning as the term in the BuildingCode Act, 1992 or in the Building Code.C.In this chapter a reference to an Act, regulation or by-law is to that Act, regulation or bylaw as it is amended or re-enacted from time to time.§ 629-2. Application.This chapter applies to all property in the City of Toronto.34Editor's Note: This by-law came into force July 27, 2009.Editor's Note: This by-law came into force July 27, 2009.629-7July 9, 2015
TORONTO MUNICIPAL CODECHAPTER 629, PROPERTY STANDARDSARTICLE IIProperty Standards Committee[Amended 2001-12-06 by By-law No. 1068-2001 5]§ 629-3. Property Standards Committee; appeals; fees.A.A Property Standards Committee is established that consists of four Committee HearingPanels.B.Each Committee Hearing Panel shall hear appeals of orders made under subsection 15.2(2)of the Building Code Act, 1992 respecting property in the geographic area of one of theservice delivery districts of the Department of Urban Development Services.C.If an order applies to a property that is located in the geographic area of more than oneservice delivery district, the appeal may be heard by any committee hearing panelresponsible for one of the geographic areas in which the property is located.D.Fees.Despite § 629-50 and any other by-law of a former municipality, a person appealing anorder to the Property Standards Committee shall pay the fee set out in Chapter 441, Feesand Charges, payable in advance, for the proces
BASEMENT - A storey of a dwelling which is below ground level, and includes a cellar. BUILDING AREA - The greatest horizontal area of a building above grade: [Added 2008-04-29 by By-law No. 349-2008] 1. Editor's Note: This by-law was passed under the authority of subsections 15.1(3) and 15.1(6) of the . Building Code Act, 1992, S.O. 1992, c. 23. This By -law No. 930-2000 comes into effect .
