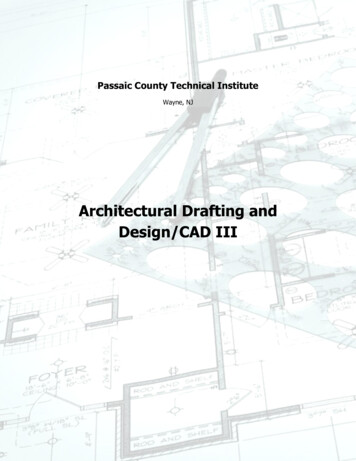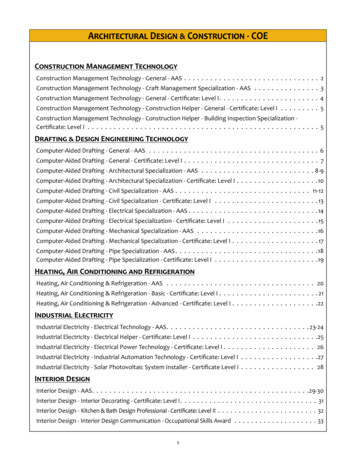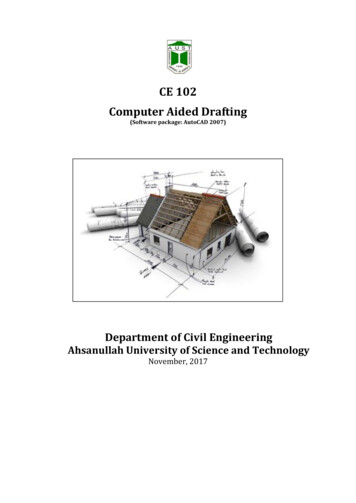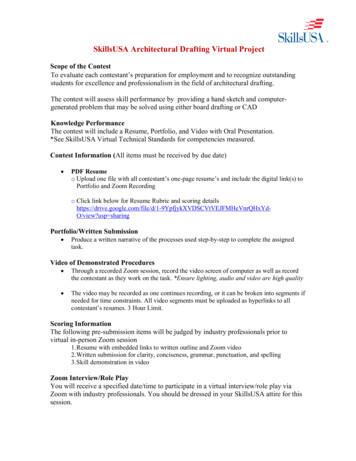
Transcription
Passaic County Technical InstituteWayne, NJArchitectural Drafting andDesign/CAD III
Architectural Drafting and Design/CAD IIICourse DescriptionThis course will offer an introduction to residential architectural drafting and design from aninterdisciplinary perspective, with a focus on process skills that include critical thinking, ethicalreasoning, effective communication and self-directed learning.The overall aim is to introduce the student to residential architectural drafting and designpractices, in both traditional architectural standards and eco-friendly industry standards, andhelp them develop the necessary technical skills to communicate architectural ideas in anunderstandable, efficient, and accurate manner.This course will include environmentally friendly methods for applicable areas of residentialdesign. The eco-friendly methods outlined in this course will be taught in accordance with theLeadership in Energy and Environmental Design (LEED) Green Building Rating System.This course provides instruction in preparing architectural working drawings using computerbased methods and industry standard software. It also introduces the student to many careeropportunities available in the architectural drafting and design field, and prepares them to enterdirectly into the work environment or pursue further educational opportunities.
Architectural Drafting and Design/CAD IIISafetyShop safety procedures, as well as employment/”job site” safety considerations, will be stressedthroughout this course.Shop Safety ProceduresThe location, purpose and use of all safety equipment in the classroom will be explained,demonstrated and periodically reviewed during the course. Students are required to pass ashop safety test and demonstrate safety rules and procedures daily. Safety hazards are to bereported to the instructor immediately. Evacuation and fire drill procedure will be demonstratedand practiced by the students routinely. Students are expected to follow all safety procedures.Failure to do so will result in disciplinary action.Residential Safety ConsiderationsThe students will also gain awareness of safety considerations for residential dwellings.Handicapped accessibility and safety concerns will also be introduced.
Architectural Drafting and Design/CAD IIICourse ObjectivesResidential Drafting and DesignUpon completion of the requirement of this course, students will be able to:I.II.III.The World of Architecture (History of Design) Identify the historical influences that helped shape today’s home design. Recognize and describe the elements of contemporary dwellings. Discuss current trends and influences in architecture. Identify types of multifamily housing.Basic House DesignList the four basic house designs.Explain the chief advantages and disadvantages of each house design.Explain traffic circulation in a floor plan.Primary Consideration Discuss key site considerations, restrictions, zoning, and codes. Discuss LEED green building guidelines. Evaluate a site with respect to important considerations. Record topographical features of a site. List family needs that should be considered when planning or purchasing adwelling. Develop a budget for purchasing or constructing a house. Compare and contrast the budget expenses between a traditional constructeddwelling and an eco-friendly constructed dwelling. Describe the basic construction drawings used to build a structure.
IV.Room Planning Discuss the factors that are important in the design of sleeping areas, bathfacilities, living areas, and service areas. Plan the size and location of closets for a typical residence. Plan furniture arrangements for all rooms of a dwelling. List requirements to make all necessary rooms accessible to the disabled. Plan all rooms to follow solid design principles. Identify the rooms and areas that comprise the living area. Design a functional entry and foyer. Integrate patios, porches, and courts into the total floor plan of a dwelling. Select kitchen appliances that are appropriate for design. Plan an efficient clothes care center. Discuss the difference between using energy efficient appliances and traditionalappliances.V.Plot Plans Identify the various features shown on a typical plot plan. Visualize land elevations from contour lines. Recognize typical topographical symbols and apply them to site considerations. Properly locate a building on a site. Draw a plot plan using correct symbols and conventions.VI.Footings, Foundations, and Concrete Describe the procedure for staking out a house location. List the major considerations when designing a footing for a residentialfoundation. Analyze a typical floor plan to determine the appropriate foundation. Discuss the design considerations for wood, concrete, and masonry foundationwalls. Calculate the load to be supported by a beam. Explain the purpose of a lintel. Foundation Plans Identify the primary features included in a foundation plan. Discuss the difference between a foundation plan and a basement plan. Design and draw a foundation plan for a typical residential structure usingtraditional or CADD methods.VII.
VIII.IX.X.XI.XII.Sill and Floor Construction Explain the difference between platform and balloon framing. Plan the appropriate floor support using joists or trusses for a structure. Determine proper joist sizes using a typical span data chart. Describe the components of a floor system. Explain the principles of post and beam construction. Select the appropriate engineered wood products for specific applications inresidential construction.Wall and Ceiling Construction List the members of a typical frame wall. Explain methods of frame wall construction. Explain information shown on a ceiling joist span data chart. Sketch the various types of exterior walls used in residential construction. Explain the applications, advantages, and disadvantages of steel framing inresidential construction. Identify the basic processes used to produce a quality, three-coat stucco finish.Doors and Windows List the functions that doors and windows perform. Compare the types of doors used in a residential dwelling. Draw proper door and window symbols on a typical floor plan. Explain the information shown in a window or door detail. Prepare window and door schedules.Stairs Define common stair terminology.Explain the appropriate use of the various stair designs.Design a stairway for a residential structure.Draw structural details for main stairs.Perform stair calculations for a residential stairway.Identify model code requirements for handrails and guardrails.Fireplaces, Chimneys, and Stoves Compare various types of fireplaces that are appropriate for a residence. Identify the parts of standard masonry fireplace and chimney. Apply the appropriate principles to design a typical fireplace. Use a fireplace design data chart. Explain the difference between a radiant and circulating stove.
XIII.Floor Plan Create a bubble diagram, situation statement, and a needs vs. wants list. List the information required on a typical floor plan. Represent typical materials using standard architectural hatch patterns(symbols). Design and draw a residential floor plan using accepted techniques. Dimension a floor plan in a clear and precise manner. Identify well drawn floor plans. Design and draw an original floor plan for a residence.XIV.Roof Designs Name and sketch ten different types of basic roof designs. Describe the construction of a typical frame roof. Draw a roof that has a typical roof slope (pitch). Interpret information found on a rafter span chart. Explain the importance of proper attic ventilation and roof flashing. Compile the appropriate information to order roof trusses for a house.XV.XVI.XVII.Material and Tradework Specifications Explain the purpose of material and tradework specifications. List the sources of specification guides. Identify the format followed by typical contract specification sheets. Use a Description of Materials form.Estimating Building Cost Explain the process of estimating the building cost. Generate a typical materials list for a simple structure. Estimate the cost of a residential structure using the square foot or cubic footmethod.Elevations List features that should be included on an exterior elevation. Identify the dimensions commonly shown on elevations. Explain symbols that are often found on elevations. Draw a typical exterior elevation that demonstrates proper techniques.
Architectural Drafting and Design/CAD IIITextbooks and Instructional Materials and SoftwareI.Selected Textbooks Clois E. Kicklighter; Architecture; Residential Drafting and Design, GoodheartWilcox Publishing Co., Tinley Park, Illinois, 2008 Alan Jefferis/David A. Maden/David P. Maden; Architectural Drafting andDesign,Delmar Cengage Learning, Clifton Park, New York, 2011II.Supplemental Instructional Materials David A. Maden/Ron A. Palma/David P. Maden; Architectural Drafting UsingAutoCAD, Glencoe-McGraw Hill Publishing Co., Peoria Illinois, 2010 Elise Moss; AutoCAD Architectural 2011, Fundamentals, Schroff DevelopmentCorporation, Mission, KS, 2010III.Selected Software AutoCAD; Autodesk Inc., Available per the Information Technology Departmentand according to copyright protection laws. AutoCAD Architectural; Autodesk Inc., Available per the Information TechnologyDepartment and according to copyright protection laws.
Architectural Drafting and Design/CAD IIIInstructional Strategies and Evaluation SystemI.II.III.Instructional StrategiesThis curriculum will incorporate a variety of teaching methods to encourage selfmotivation, participation and enthusiasm. Students will experience: lecture anddemonstration, individual drawings and projects, research projects, work-basedlearning/professional development activities and portfolio preparation.RequirementsStudents will be responsible to maintain: Notebook Participation productivity grades Projects Drawings Research projects Job sheets Time sheets Portfolio Evaluations Exam activitiesEvaluationTeachers Method of Assessment: Tests Quizzes Exercise drawings Project Drawings Notebook Class Participation PortfolioAttendance and discipline are in accordance with Board of Education policy
Architectural Drafting and Design/CAD IIIScope and Sequence ChartKey: I – Introduced, D – Developed, R – ReinforcedSKILLS TO BE 8.19.20.21.22.Knowledge of all safety procedures.Identify current and emerging careers related to drafting.Explain the importance and develop freehand multiview and pictorial sketches.Use basic drafting tools and equipment properly and efficiently to produce technicaldrawings.Demonstrate the ability to create drawings using engineering and architect scales.Demonstrate the ability to the correct line techniques used in drafting and design.Solve technical and mathematical problems through geometric constructions using draftinginstruments and a CAD system.Demonstrate the ability to write legibly by using standard lettering used in drafting anddesign.Determine the number of views needed to describe fully the shape and size of an object.Develop a multiview drawing from the initial idea to a finished drawing using draftinginstruments and CAD system.Use board drafting and CAD to add dimensions, notes and symbols to a technical drawing.Differentiate between size dimensions and location dimensions.Use ANSI and ISO standards for dimensions and notes.Prepare a drawing with sectional views using both board drafting techniques and CAD.Prepare a drawing with auxiliary views using both board drafting techniques and CAD.Produce detail drawings, assembly drawings and assembly working drawings.Develop a standard bill of materials.Compute fractions, decimals and basic trigonometry to solve related mathematics.Knowledge of the components of a computer-aided (CAD) system.Use computer-aided drafting (CAD) system properly and efficiently to produce technicaldrawings.Prepare a drawing with revolutions using both board drafting techniques and CAD.Create isometric, oblique and perspective pictorial drawings using board drafting or CADtechniques.23.Create a drawing with pattern developments using both board drafting techniques and reate and utilize block libraries in CAD.Use CAD properly and efficiently to produce three-dimensional objects.Apply materials and lighting to CAD drawings.Create renderings in CAD.Recognize the four basic house designs used in residential architectureEvaluate the primary considerations when choosing a site for residential construction.Identify the various areas to a home and which rooms are included in those areas.Incorporate necessary requirements to make rooms accessible to the disabled.Properly locate a building on a site.Identify and name parts and materials used in a building.Prepare a set of house plans using both board and CAD techniques.Dimension architectural drawings.Develop a budget for building a home.Incorporate environmentally friendly materials in design of a home.Incorporate energy efficient technologies in design of a home.SUGGESTED IDR12
Architectural Drafting and Design/CAD IIIProficienciesUpon successful completion of the requirements of this course, the students will be able to:1.2.3.4.5.6.7.8.Recall and demonstrate proper adherence to shop safety rules with 100% accuracy.Demonstrate an understanding of historical influences on modern architecture.Identify the four basic house designs used in residential architecture.Demonstrate an understanding of traffic circulation in a dwelling.Demonstrate an understanding of site considerations, restrictions, zoning, and codes.Recognize topographical features of a building site.Create a budget for purchasing and constructing a home.Recognize and implement Leadership in Energy and Environmental Design (LEED) greenbuilding guidelines.9. Demonstrate an understanding of size and location in regards to room planning.10. Recognize requirement for planning a room to be accessible to the disabled.11. Identify the three basic areas of a home; sleeping areas and bath facilities, living areas,and service areas.12. Identify major considerations when designing a footing for residential foundation.13. Identify the design considerations for wood, concrete and masonry foundation walls.14. Calculate the load to be support by a beam.15. Identify the components of a floor system.16. Identify all the components used in a wall section.17. Demonstrate an understanding of proper door and window placement on a floor plan.18. Prepare window and door schedules.19. Identify the six different types of stairs; straight run, L, double-L, U, winder, and spiral.20. Identify and define the terms used in stair design.21. Perform proper calculations to design stairs.22. Demonstrate an understanding of code requirements used when designing handrails andguardrails.23. Identify the parts of a standard masonry fireplace and chimney.24. Dimension a floor plan in a clear and precise manner.25. Identify the various types of roofs.26. Calculate a roof slope (pitch).27. Demonstrate an understanding of a Description of Materials form.28. Demonstrate an understanding of estimating building costs.29. Demonstrate an understanding of exterior elevations of a residential dwelling.
Residential Drafting and Design Upon completion of the requirement of this course, students will be able to: I. The World of Architecture (History of Design) . Recognize the four basic house designs used in residential architecture IDR 29. Evaluate the primary considerations when choosing a site for residential construction. IDR 30. Identify .











