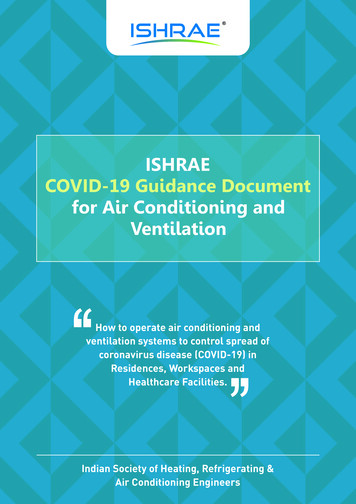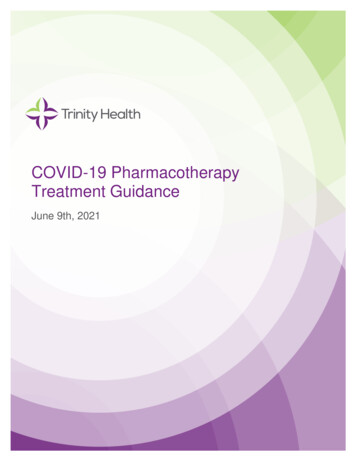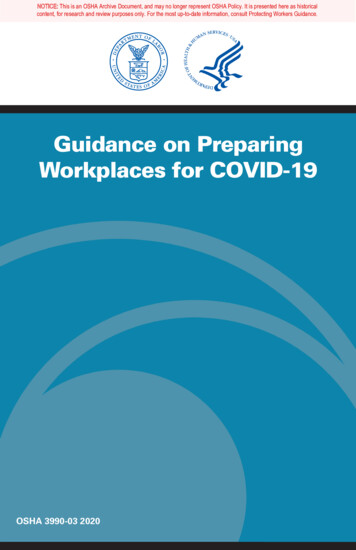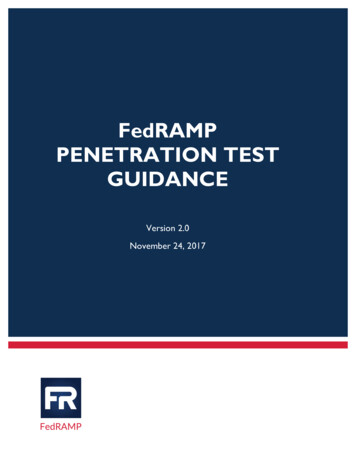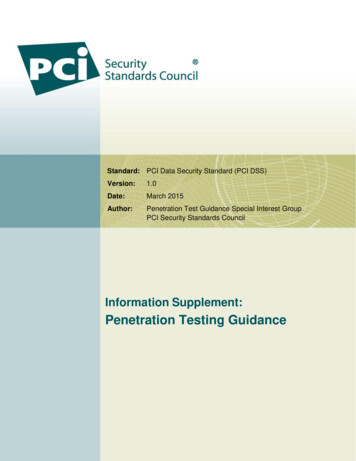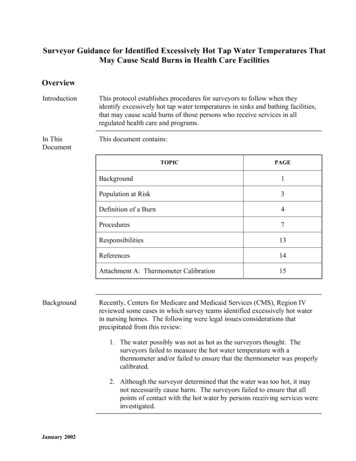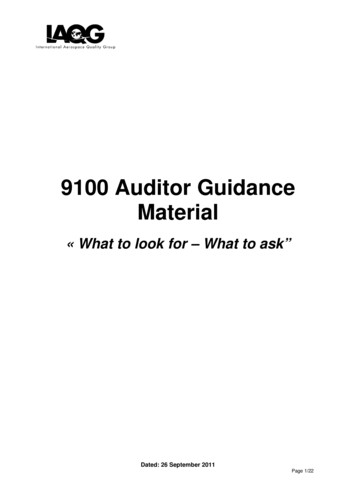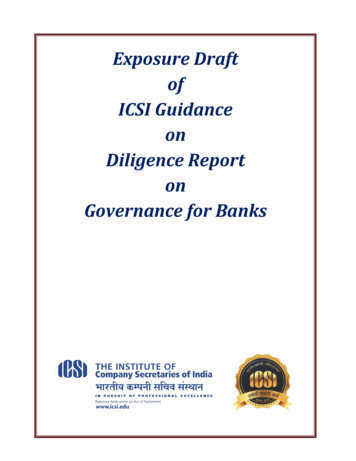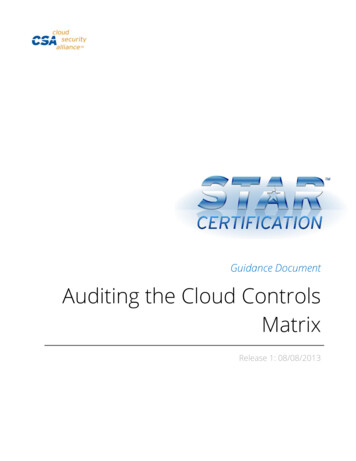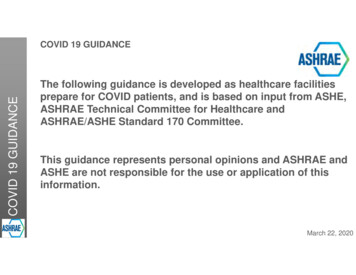
Transcription
COVID 19 GUIDANCECOVID 19 GUIDANCEThe following guidance is developed as healthcare facilitiesprepare for COVID patients, and is based on input from ASHE,ASHRAE Technical Committee for Healthcare andASHRAE/ASHE Standard 170 Committee.This guidance represents personal opinions and ASHRAE andASHE are not responsible for the use or application of thisinformation.March 22, 2020
1. COVID 19 in PerspectiveSummary2. Action Plan3. Implementation4. Other Factors
Why is this a Big Deal ?1. COVID 19 in Perspective
Point of Rapid ExpansionTesting & IDin S Korea
Perspective True number of cases in an area are vastly under-counted due toquantity of undiagnosed and untested patients. They may stillarrive at the hospital. Two ways to estimate “true” number of cases *:Perspective # of Reported Cases x 10-20 # of COVID Deaths x 400* e-f4d3d9cd99ca
Perspective COVID 19 is viableon surfaces for 2-3daysPerspective COVID 19 is viableaerosolized for atleast 3 hours
Perspective Transmission rate appears comparable but higher than influenza 25% of cases transmitted while asymptomatic (first 24-48 hrs)Perspective But most contagious when they are most symptomatic (sickest)– like in a hospital !
Perspective At risk populations frequently become more severe cases 15% of infected require oxygen interventions 3-4% mortality rate* vs 0.1% for influenza (30x higher) 80 yrs and older mortality rate is near 15% (70 8%, 60 3%)Perspective Nursing home / Assisted Living residents at high risk* If healthcare system becomes overwhelmed. Have beencontained to approx. 1.0% mortality when rigourously managed(testing, quarantined, treatment regimes). (Still 10x higher)
Recent InfoPerspective Young Folks May Unknowingly Have COVID and Spread COVID
PerspectivePerspective As this is normal flu season, and snowbird season in FL, mosthospitals are running at higher capacity presently. COVID influxwill stretch normal conditions and may overcome their capacity.Without strategies and alternatives, patient needs will not be met. Hospitals have Airborne Infectious Isolation (A.I.I.) Rooms,generally 1-2 per patient floor or suite. These rooms wouldnormally be used for suspected COVID patients, along with otherinfectious conditions such as Tuberculosis. As numbers increase, too few A.I.I. rooms may be available tohouse suspected COVID patients.
PerspectivePerspective The general course of growth from suspected cases to a highnumber of cases is commonly shorter than the time frame fortreatment and release of “first in” patients, so it is important torecognize that committing A.I.I. rooms to patients limits futureflexibility. CDC is recommending that A.I.I. rooms be used only for COVIDpatients undergoing aersol generating procedures (AGP). Work With Clinicians to Manage A.I.I. Room Use Examples of AGP are positive pressure ventilation (BiPAP andCPAP), endotracheal intubation, airway suction, high frequencyoscillatory ventilation, tracheostomy, chest physiotherapy,nebulizer treatment, sputum induction, and bronchoscopy.
PerspectivePerspective CDC has provided recent guidance that “facilities could considerdesignating entire units” to care for known or suspected COVIDpatients. These units would be staffed with dedicated healthcarepersonnel to limit exposure risk. Clinicians have advocated against cohorting suspected andconfirmed patients in the same unit / suite, to avoid the potentialfor conversion. Coordinate with your clinical staff on this matter.
PerspectivePerspective In order to manage patient influx, congestion, and to control therisk of exposure to healthcare workers, hospitals are restrictingaccess to Emergency Dept to ambulatory patients only, anddesignating a specific area in ED for respiratory cases. Persons Under Investigation (PUI) capable of self care aretriaged outside the ED, either through drive-through or walk upscreening stations set up in tent or temporary space, andadvised to continue home care until results are available. Many Nursing Homes and Assisted Living Facilities haveimplemented protective measures including checking staff(before every shift) and visitors for flu-like conditions,temperature and travel history (required in FL). In hard-hitSeattle, they are restricting visitors to a resident room or haltingvisits altogether.
2. Action PlanThe Design and Construction Industry can help ourcommunities get prepared:Action Plan Share the Knowledge and Info Answer Questions and Be a Resource Be Available to Help When Asked Be Positive and Reassuring
2. Action PlanMain Steps for Health Facility Operators: Verify Performance of Existing Airborne Infectious Isolation RoomsAction Plan Verify Performance of Emergency Department HVAC System Secure all HEPA UNITS
3. ImplementationOur primary function and expertise in preparationfor COVID 19 is advising on HVAC systems,configurations, and modifications to support theHow ?safe segregation of suspected and confirmedpatients within controlled air environments,whether true isolation or modified alternativearrangements, as best suits their needs.
Basics General Parameters: Do No Harm System Arrangement Should Protect Workers System Arrangement Should Protect Other PatientsBasics Airflow from Clean to Less Clean
Aerobiology COVID 19 Patients Will Typically Have Respiratory Conditions Virus Most Commonly Spread Through Droplets - ContactExposuresBasics Aerosolized Virus Is a Limited but Possible Vector of Transmission* Recognize That Virus May Be Aerosolized During Toilet spread-as-an-aerosol.html
Aerobiology & What You Should Do HVAC Systems Can Protect Healthcare Workers and InstillConfidence By Providing Safe Environment for their Interactionswith Most Contagious Patients and Reduce Exposure WhenPatients Discharge Contaminants During Procedures. Basic Approaches: A.I.I. Rooms Require 12 Air Changes, Air Exhausted Directly (see Std 170)Basics Establish Solutions Beyond A.I.I. Rooms as Needed: Air Changes Dilute Contaminant Level (See CDC info below re AirCleaning) Exhaust Removes Contaminants Filtration Removes Contaminants Negative Relative Pressure Helps Contain Contaminants
Basics – KEEP IT SIMPLE Resource Management: Recognize That You Have Limited Time, So Focus Your Efforts Do Not Waste Time, Mental Energy, or Dollars Without Clear Goals & Plan Set Goals: Work With CliniciansBasics Establish Minimum Standards Define Key Areas and Designated Rooms, Suites Maintain Life Safety Protections Make a Floor Plan / Map – Ensure Everyone Knows
Layered ApproachHospitals Should Be Aware of the Clinical Modes: Normal mode - Follow CDC Guidelines Clinical Plan May Limit A.I.I. Rooms to Patients Receiving AGPBasics Small Scale Surge Capacity Mode –May Be Asked to CreateAdditional Dedicated A.I.I. or Temporary PatientObservation/Segregation Rooms with HEPA and negativepressure. Large Scale Surge Capacity Mode – May Be Asked to EstablishDedicated Ward/Suite(s) and Establish Protocols with Clinical andEnvironmental Action Plans Inform Clinicians that Temporary Patient Observation/Segregationareas are not True A.I.I. Rooms.
Basics - HEPA When We Refer to a “HEPA Unit”: Portable HEPA Machine Pre-Assembled SystemBasics Ad Hoc Assembly HEPA Filter in Frame, Preferably Bag In/Out But As Needed/Available Off Shelf Exhaust Fan and Associated Power Sealed Connections, Rack or Wheel Mounted
HEPA Filters HEPA are at least 99.97% effective for .3 micron particles (see chart) Infectious Patient Discharges (cough/sneeze) are typically greaterthan .1 micron as carried on/in liquid/mucous.BasicsN95 Mask Filters N95 require fit testing and a competent pulmonary efficiency. N95 are TESTED with .3 micron particles. N95 is certified to filter at least 95% of airborne particles.
BasicsBasics HEPA
Warning – Intensive Care Unit (ICU) ICU Rooms May Be Positive Pressure** – Verify and Address ! Designate Specific Room(s) or Area(s) Proactively Review and Modify Test and Balance as Needed Consider System Level, Once Through Air Approach Described BelowBasics Recognize That Changing the Outdoor Air Amount Might Impact BuildingPressure Balance and Also Create Humidity Issues if Unmanaged*Was Code Defined and Common Practice for Many Years
Patient RoomVARIETY OFAPPROACHES –EVALUATEWHAT WORKSBEST FOR YOURCONDITION(S)Consider:-Door Closer-Ability to MonitorRoom Pressure-Limit PatientTransfers-Ventilate andTerminal CleanBefore Re-Use
Examples - Patient RoomsSMALL SCALE SURGEHEPA to OutsidePerspective Single patient room with dedicated bathroom Seal off return air grill in patient room Place HEPA filtered negative air machine in patientroom Duct through exterior to outside Remove window and enclose opening Keep door to patient room closed Verify negative pressure prior to placing room in serviceand monitor negative pressure while in service Limit patient transport and patient transfers Terminal cleaning after ACH removes potentiallyinfections particles
Examples - Patient RoomsSMALL SCALE SURGEHEPA to ReturnPatient Room Single patient room with dedicated bathroom Place HEPA filtered negative air machine in patientroom Duct to return air grill Seal off remaining part of return air grill Verify impact that this will have to the overall air handlingsystem – choosing rooms closest to the air handler mayreduce impact Keep door to patient room closed Verify negative pressure prior to placing room in serviceand monitor negative pressure while in service Limit patient transport and patient transfers Terminal cleaning after ACH removes potentiallyinfections particles
Examples - Patient RoomsSMALL SCALE SURGEHEPA to Corridor Single patient room with dedicated bathroom Create “airtight” vestibule to patient roomPatient Room Need minimum 5’-0” egress clearance in the corridor Seal off return air grill in patient roomPlace HEPA filtered negative air machine in vestibuleDuct through vestibule to corridorKeep door to vestibule closed but door to patient roomopen Verify that patient room door is not a rated fire door! Verify negative pressure prior to placing room in serviceand monitor negative pressure while in service Limit patient transport and patient transfers Terminal cleaning after ACH removes potentiallyinfections particles
7Example – Patient RoomExamples - Patient Rooms
Warning – Room Recirculating UnitsAvoid Use for COVID Patients IF YOU CAN IF YOU MUST: Consider Option 7 (previous slide) as Best Approach If No Other Option Than Using RR Unit, Then Increase Room Exhaust Create Negative Relative Pressure to Corridor May Be Accomplished By Adding Supplemental Local Exhaust Fan per RoomBasics Consider System Level Approach By Increasing Gen’l/Toilet Exhaust Airflow Consider Means of Sanitizing RR Unit Between Patients – Peroxide Fog, Other? Deep Decontamination of RR Unit’s Coil After Event Is Over
What Are Room Recirculating Units? Variety of In-Room Cooling/Heating Units Fan Coil Units Heat Pump Units Packaged Terminal Air Conditioner (PTAC) DX and Mini-Split DX Units Special Case: Induction Units (Seek Expert Guidance)Basics Special Case: Active Chilled Beam (Seek Expert Guidance) RR Unit Typically Has 6 ACH Air Changes, Minimal Filtration
8Example – Patient Room
Example – Patient Room
Control Vestibule
Operating Room – COVID Patient Avoid Use for COVID Patients IF YOU CAN See Resources Link for Add’l Info IF YOU MUST: Recommend Intubation in Operating Room Use Negative Pressure Operating Room IF YOU HAVE (UNLIKELY)Basics Recommend Creating Temporary Vestibule in lieu of Creating aNegative Pressure OR Creates Buffer Zone of Negative Pressure, but Maintains ORCleanliness Recommend Consider Dedicating an Operating Room for COVID
Operating RoomOperating Room– COVID Patient TemporaryVestibule HEPA unit investibule tocreate negativezone Seal otherentries
TYPICAL AIR HANDLERHVAC – Once Through AirWITH AIRSIDE ECONOMIZERReturn Air fromPatient RoomsOutsideAirBlock OffSupply Air toPatient Rooms 8
TYPICAL AIR HANDLERHVAC – Once Through AirRelief Air fromPatient RoomsWITH AIRSIDE ECONOMIZERReturn Air fromPatient RoomsOutsideAirBlock OffSupply Air toPatient Rooms 8
TYPICAL AIR HANDLERHVAC – Once Through AirRelief Air fromPatient RoomsWITH AIRSIDE ECONOMIZERReturn Air fromPatient RoomsOutsideAirBlock OffIncreaseBathroom ExhaustAirflow to CreateRoom NegativePressureSupply Air toPatient Rooms 8
TYPICAL AIR HANDLERHVAC – Once Through AirNO AIRSIDE ECONOMIZERReturn Air fromPatient RoomsSupply Air toPatient RoomsOutsideAir 8
HVAC – Once Through AirTYPICAL AIR HANDLERTe m p E x h a u s tAir fromPatient RoomsOutsideAirNO AIRSIDE ECONOMIZERIncreaseBathroom ExhaustAirflow to CreateRoom NegativeReturn Air from PressurePatient RoomsSupply Air toPatient Rooms 8
HVAC – Once Through AirTYPICAL AIR HANDLERTe m p E x h a u s tAir fromPatient RoomsBlock OffOutsideAirNO AIRSIDE ECONOMIZERIncreaseBathroom ExhaustAirflow to CreateRoom NegativeReturn Air from PressurePatient RoomsSupply Air toPatient RoomsPre‐ConditionedOutside Air 8
HVAC – Once Through AirTYPICAL AIR HANDLERTe m p E x h a u s tAir fromPatient RoomsBlock OffOutsideAirNO AIRSIDE ECONOMIZERIncreaseBathroom ExhaustAirflow to CreateRoom NegativeReturn Air from PressurePatient RoomsSupply Air toPatient RoomsPre‐ConditionedOutside Air 8Lower Chilled WaterS u p p l y Te m p a sNeeded for HumidityControl / Capacity
Recommended – Variable Air Volume Recognize that VAV Systems Will Vary Airflow Quantity IF HOUSING COVID Patients in Area Served by VAV System: Recommend Resetting Minimum Airflow Setting to Match Maximum Why? Varying Air Flow Will Hamper Air Balance Goals of COVID Area F
ASHRAE/ASHE Standard 170 Committee. This guidance represents personal opinions and ASHRAE and ASHE are not responsible for the use or application of this information. March 22, 2020. Summary 1. COVID 19 in Perspective 2. Action Plan 3. Implementation 4. Other Factors. Why is this a Big Deal ? 1. COVID 19 in Perspective. Point of Rapid Expansion Testing & ID in S Korea. Perspective Perspective .

