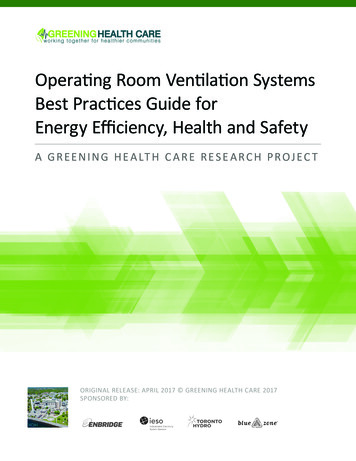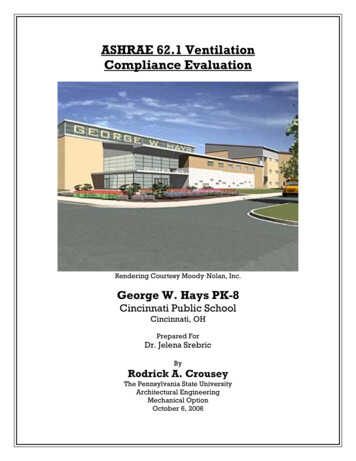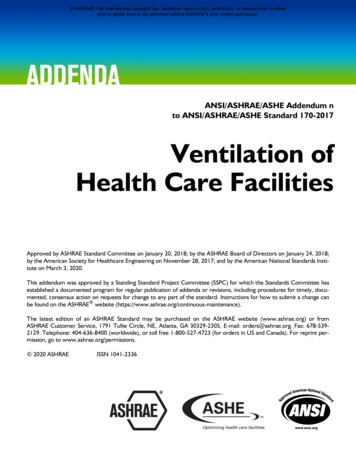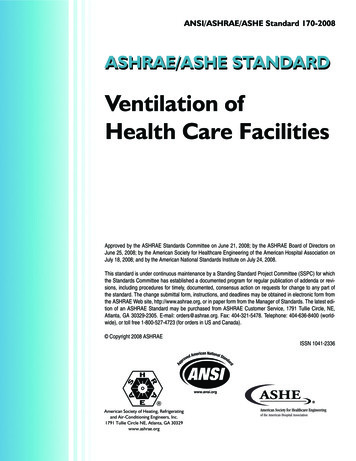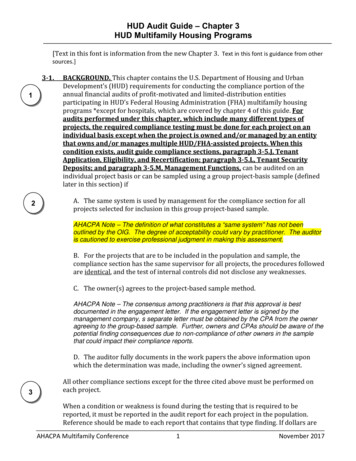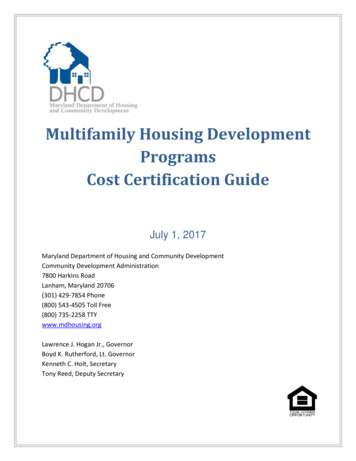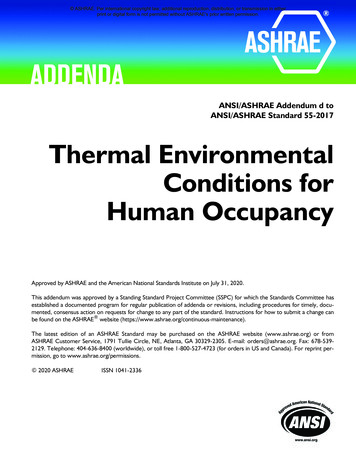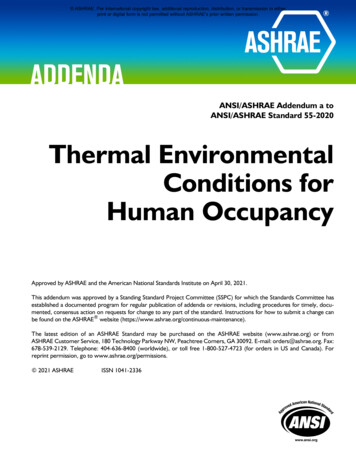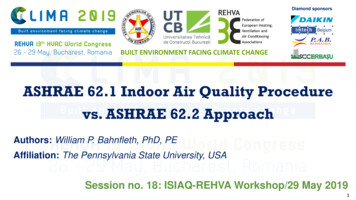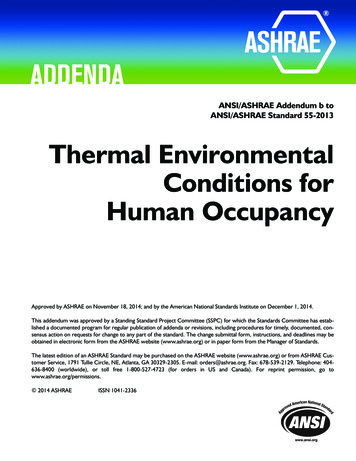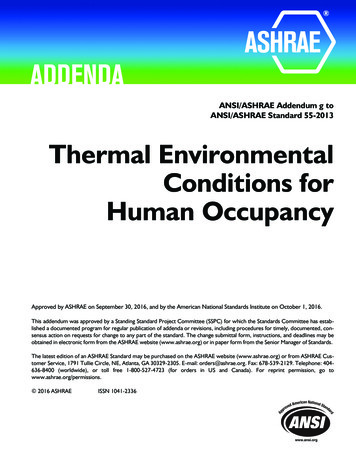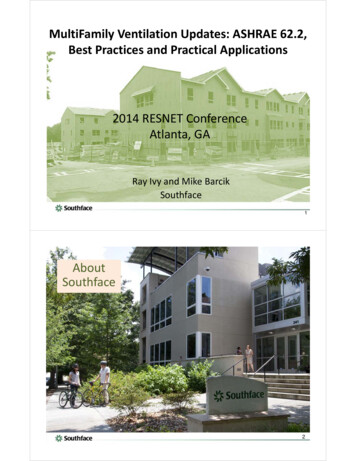
Transcription
MultiFamily Ventilation Updates: ASHRAE 62.2,Best Practices and Practical Applications2014 RESNET ConferenceAtlanta, GARay Ivy and Mike BarcikSouthface1AboutSouthface2
Topics Covered How to use ASHRAE 62.2‐2010 to determineventilation airflow requirements for MF Other items required by 62.2‐2010 Strategies and products for achieving properventilation Airflow testing Potential issues with ventilation Future directions3A few general observations IAQ and ventilation issues are very subjectiveCode compliance is getting more complex – 2012 IRC/IECCIndustry experts are not all in agreementOccupant behavior plays a large rollVentilation requirements can vary depending on type ofconstruction Single family or multifamilyNew construction or renovation 62.2 version use status Programs are transitioning from 2007 to 2010Many programs use 20102013 is not in widespread use at this timeEarthCraft‐ 2007LEED v3‐2007LEED v4‐2010NGBS‐ 2007ENERGY STAR‐ 20104
Good Indoor Air Quality is a Goal ASHRAE 2010 states in Section 2.1: “ Thermalcomfort issues are not included in this standard.” And in Section 2.2:5Why Mechanical Ventilation? To help us remove chemical,physical and biologicalcontaminants from living spaces As homes get tighter,ventilation through infiltrationgoes away Definition from 62.2‐2010:6
2010 Single Family VentilationCFMfan (0.01 x Afloor ) (7.5 x (# bedrooms 1)) (alternative compliance supplement)‐ (Infiltration credit)These terms are zerofor new constructionORBEDROOMSFloor Area(ft2)0-12-34-56-7 7 150030456075901501 – 3000456075901053001 – 45006075901051204501 – 600075901051201356001 – 750090105120135150 75001051201351501657Southface 62.2‐2010 Ventilation Calculator Tool
How is Multifamily Different Than Single Family? MF requirements came later & are in Addendum j (2010) MF usually smaller conditioned floor area than SF,sometimes much smaller Exterior wall area usually much smaller Impacts potential building envelopeleakage area Can impact exterior vent locations Implications of low‐income housing Occupants may not run the AC Potentially not as educated on best ways to operateHVAC systems for comfort or energy savings Sometimes not vested in the property9EarthCraft Requirements 62.2‐200710
62.2‐2010 MultiFamily Basics Ventilation formula for new construction isCFMfan (0.03 x Afloor) (7.5 x (# bedrooms 1)) or use Table 8.2.1a(from Addendum J)112010 MultiFamily Basics For existing buildings, Local VentilationAlternative Compliance can be used Fans can share common exhaust duct as longas each fan has damper to preventbackdrafting “Building” in Section 4 refers to singledwelling unit in Section 8 Corridors and common areas ventilated at0.06 cfm/sf of floor area12
2010 MultiFamily Basics Mixed use‐ Nonresidential (commercial) spaces mustmeet ASHRAE Standard 62.1 Parking garages adjoining occupiable space must haveexhaust venting at 0.4 cfm/sf unless 2 walls are opento outside Air seal to minimize any transfer air between adjacentunits (including vertical chases) Doors to hallways shall be gasketed or made air tight(impacts stacked‐unit exhaust only strategy)132010 MultiFamily Basics Suggested air transfer compliance method isblower door test showing leakage 0.2 cfm/sfof unit envelope area at 50 Pa withdoors/windows of adjacent units open Exhaust ventilation of multiple units can beachieved by one downstream fan if fan iscontinuous run or each inlet has a damper If supply ventilation used, follow same rulesas exhaust14
62.2 MultiFamily 2010 vs. 2013 MF included in Standard No other substantial changes to MF 62.2‐2010 Addendum J for MF is very similarto 62.2‐2013ASHRAE 62.2-2013 Tool1562.2‐2013 MF CalculatorResidentialEnergyDynamics.com16
62.2‐2010j ‐ MF New Construction (NC) CalculationBase formula, step by step:Multiply the number of bedrooms 1 (or the number ofpeople) by 7.5 CFM per person:3BR: 4 people x 7.5 CFM/person 30 CFMCalculate 3 CFM per 100 square feet of floor area:1200 sf: 0.03 x 1200 ft2 required CFM 36 CFMAdd them together:30 CFM 36 CFM 66 CFM continuous17Compared to Table 8.2.1a18
Calculation vs Table 8.2.1aCFM requirements are always lower using thecalculation, sometimes much lower!3BR, 1500 sf Table 8.2.1aCalculation75 cfm75 cfm3BR, 1200 sf Table 8.2.1aCalculation75 cfm66 cfm12%3BR, 1001 sf Table 8.2.1aCalculation75 cfm60 cfm20%19Existing MF Construction CalculationsCFMfan (0.03 x Afloor ) (7.5 x (# bedrooms 1)) (alternative compliance supplement)‐ (Infiltration)Break this down into 2 smaller steps:1. Use the base formula to determine the whole housecontinuous requirements 0.03 x A 7.5 x # occupants2. Calculate the alternative compliance supplement(local or spot ventilation deficit) – for new units this iszero.Note: MF units are never allowed infiltration creditNote: CFM must be measured for each exhaust fan20
Why No Infiltration Credit?Addendum j62.2‐ 210121Existing MF Construction CalculationsThe alternative compliance supplement calculation lets youtake the inadequate CFM delivery or total lack of requiredlocal ventilation fans into account Kitchen requires 100 CFM on demand or 5 ACH continuous,based on kitchen volume Bathroom requires 50 CFM on demand or 20 CFMcontinuous. Not required in ½ baths. Operable windows in those rooms reduce deficit by 20 CFM.Only one deficit reduction per room. Deficit cannot drop below zeroSum all deficits and divide by 4. Add the result to thecontinuous whole building ventilation CFM requirement22
Step 1‐ MF Existing Construction CalculationBase formula:Multiply the number of bedrooms 1 (or the number ofpeople) by 7.5 CFM per person:3BR: 4 people x 7.5 CFM/person 30 CFMCalculate 3 CFM per 100 square feet of floor area:1200 sf: 0.03 x 1200 ft2 required CFM 36 CFMAdd them together:30 CFM 36 CFM 66 CFM continuous23Step 2‐ Alternative ComplianceSupplement Calculation Example 1Bathroom: 50 CFM required Existing fan 20 CFM Operable window(reduce deficit by 20 CFM)50 CFM req. – 20 CFMexisting - 20 CFM (window) 10 CFM deficit50 – 20 – 20 10Kitchen: 100 CFM required100 – 70 – 20 10 Existing fan 70 CFM Operable window(reduce deficit by 20 CFM)100 CFM req. – 70 CFMexisting - 20 CFM (window) 10 CFM deficit24
Step 2‐ Alternative ComplianceSupplement Calculation Example 1Net deficit in home:50 – 20 – 20 10 10 CFM 10 CFM 20 CFM deficit This is based on ondemand requirements. We will add capacity tothe whole homecontinuous fan, so canreduce deficit.Divide deficit by 4 foradditional continuous CFMrequirement:100 – 70 – 20 10 20 CFM/4 5 CFMContinuous CFM Req. from Base Formula 45 CFM66 CFM 5 CFM 71 CFM25Step 2‐ Alternative ComplianceSupplement Calculation Example 2Bathroom: 50 CFM required Existing fan 50 CFM Operable window(reduce deficit by 20 CFM)50 cfm fan50 CFM req. – 50 CFMexisting - 20 CFM (window) 0 CFM deficit50 – 50 – 20 0No fanKitchen: 100 CFM required100 – 0 – 20 80 No fan 0 CFM Operable window(reduce deficit by 20 CFM)100 CFM req. – 0 CFMexisting - 20 CFM (window) 80 CFM deficit26
Step 2‐ Alternative ComplianceSupplement Calculation Example 2Net deficit in home:50 cfm fan50 – 50 – 20 0 0 CFM 80 CFM 80 CFM deficit This is based on ondemand requirements. We will add capacity tothe whole homecontinuous fan, so canreduce deficit.No fanDivide deficit by 4 foradditional continuous CFMrequirement:100 – 0 – 20 80 80 CFM/4 20 CFMContinuous CFM Req. from Base Formula 45 CFM66 CFM 20 CFM 86 CFM27Types of Ventilation Exhaust Only– Single or multipleventilation fans Supply Only– Outside air into building– Outside air into return plenum– Through wall Balanced– Fan in/fan out– ERV/HRV28
Types of Ventilation Exhaust Only (Negative House Pressure)– AC vs DC fan– Not recommended for humid climate zones Supply Only (Positive House Pressure)– Through wall– Uses big fan to draw small amount of air– Complex setup and operation Balanced (Neutral House Pressure)– ERV best but better ones are expensive– Inexpensive models have limited cfmcapacity29Exhaust only Usually a larger, more quiet bath exhaust fan withtimer switch Cost‐ around 75‐ 100‐ish Vent layout and installation is critical to airflow– Oversize fan to be sure of airflow If 50 cfm is required, spec 70 cfm fan30
Exhaust only Plus‐ Inexpensive to buy and operate, especially withDC motor; runs continuously Plus‐ If quiet, occupant might not unplug it Minus‐ Negative pressure pulls unconditioned airfrom largest, most available hole Minus‐ How will infiltration air be filtered andconditioned? Minus‐ Potential combustionsafety issues31Supply Only Vent from outsideto house or returnplenum Air needs to befiltered Need manualdamper, electricdamper andcontroller/timer Insulate vent pipe32
Supply Only AirCycler FRV/VS– Around 75‐250– Install ?– Controls AH fanand electric damper33Supply Only Plus‐ If designed and installed correctly, thistype should supply the intended ventilation cfm Plus‐ Air can be filtered and conditioned Plus‐ Slight positive pressure inside house (goodin humid climate zones) Plus‐ Ventilation air can be well mixed anddistributed throughout house by duct system Plus‐ Minimize combustion safety issues34
Supply Only Minus‐ Energy penalty of using a large fan tobring in a small amount of air (reflected in HERSIndex) Minus‐ Insufficient ventilation air flow due tolow pressure in HVAC closet – consider a shroud Minus‐ Potential moisture issue in HVAC closet Minus‐ Damper design with springs; durable?accessible?35Supply Only Minus‐ More pieces‐ design, install, operateMinus‐ More complex HERS modelingMinus‐ Exterior vent placementMinus‐ Cumbersome filtration36
Supply Only‐ No Controller MF vent system commonly used for 62.2‐2007‐Electric damper openswhen system is on, closeswhen system is off‐Lack of negative pressurein AH closet severelyimpacts ventilation airflow(consider a shroud)‐No ventilation whensystem not running (i.e.during shoulder seasons)37Supply Only With Controller Required in 62.2‐ 2010 SWEET setup:– Outside air with manualdamper (FanTech Iris),electric damper andcontroller (Air Cycler VS)38
Supply Only With In‐Line Fan Around 300‐400 Labor ? Use in‐line faninstead of AH fan Manual and electricdampers Honeywell bath fancontroller‐ fan anddamper39Supply Only With In‐Line Fan Plus‐ Likely to have correctventilation cfm Plus‐ Low initial andoperating cost Minus‐ Potential moistureissues in HVAC closet40
Balanced/Hybrid Uses exhaust fan with intake aircontrolled by electric damper Doesn’t contribute to pressureimbalances inside house Air needs to be filtered Insulate vent pipe41Balanced/Hybrid AirCycler g2/g2‐k– Around 250‐350– Install ?42
Balanced/Hybrid Plus‐ Doesn’t contribute to pressure imbalancesinside house Plus‐ Low energy use Plus‐ Low cost Plus‐ Simple to install and operate Minus‐ Where is intake air coming from? Minus‐ Is intake air conditioned? Minus‐ Distribution?43ERV/HRV Doesn’t contribute to pressure imbalancesinside house Can temper humidity and temperature ofincoming air Can be controlledby T‐stat44
ERV‐Spot Panasonic WhisperComfort– Around 350 (internet)– Install ?– 20‐40 cfm– 21‐23 watts– Under 1 sone– Sensible RecoveryEffectiveness 66%– Total RecoveryEfficiency36%45ERV‐Spot Plus‐ Doesn’t contribute to pressureimbalances inside house Plus‐ Low energy use Plus‐ Relatively low cost Plus‐ Ease of set‐up and operation Plus‐ 2 pipe design, lower install cost Minus‐ Low moisture transfer Minus‐ Distribution?46
ERV‐ Whole Unit Broan ERV70S– Around 675 ( 475 internet)– Install ?– 35‐70 cfm– 35‐60 watts– low sones– Sensible RecoveryEffectiveness 69%– Total RecoveryEfficiency50%47ERV‐Whole Unit Plus‐ Doesn’t contribute to pressureimbalances inside house Plus‐ Low energy use Plus‐ Ease of set‐up and operation Plus‐ Decent moisture transfer Plus‐ 4 pipe, can be tied into duct system Minus‐ Higher cost48
Ventilation System Installation Always run to exterior vent capVent pipe sizing‐ continuous or intermittentAs short and straight as possibleMetal pipe best; pull tight if flexTurns as gradual as possibleInsulate vent pipeCover with insect/bird screenControls must be labeled49Proving Airflow Testing ventilationairflow– Energy ConservatoryExhaust Fan FlowMeter– Flowhood/balometer– Large vaneanemometer50
TEC Exhaust Fan Flow Meter‐ 1751. Connect tube from pressure tap on box to input ofside B of gauge51TEC Exhaust Fan Flow Meter2. Select door position tomatch exhaust flow:a. E1: 44‐124 cfm(Kitchen)b. E2: 21‐59 cfm(Normal Bath)c. E3:10‐28 cfm(Poor Bath)3. Program Gauge4. Turn on Exhaust Fan5. Create air‐tight seal over exhaust6. Read flow in cfm52
Flow Hood/Balometer‐ 1400‐3000 10‐500 cfm Measures supply andreturn Very accurate Easy to use53Large Vane Anemometer‐ 300‐700 Accurate, easy to useSupply or returnMeasures temp and velocityHave to enter area of grillUse traverse to get deos c 1156.html54
Occupant Behavior Who controls ventilation?– Unit occupant or management?– Accessibility of controls55What could possibly go wrong ? Occupant doesn’t run ACor dehumidifier– Use fans to move air Ventilation system isturned off Outside air notconditioned leading tomoisture issues(mold/mildew) Lack of propermaintenance56
Supplemental Dehumidification Humidistatcontrolled Accessiblecontrols? Install inHVAC closet Drain tocondensatepipe57Supplemental Dehumidification ��resistant25 ppdAround 650 Stand‐alone– 25‐70 ppd– 150‐40058
Critical needs Occupant education– Explain why ventilation is important– What can happen if system notoperated properly Better ventilation controls– Simple and robust– Easy to understand and operate Tying venti
ASHRAE 62.2-2013 Tool 16 62.2 ‐2013 MF Calculator ResidentialEnergyDynamics.com. 62.2‐2010j ‐MF New Construction (NC) Calculation Base formula, step by step: Multiply the number of bedrooms 1 (or the number of people) by 7.5 CFM per person: Calculate 3 CFM per 100 square feet of floor area: Add them together: 3BR: 4 people x 7.5 CFM/person 30 CFM 1200 sf: 0.03 x 1200 ft2 required CFM .
