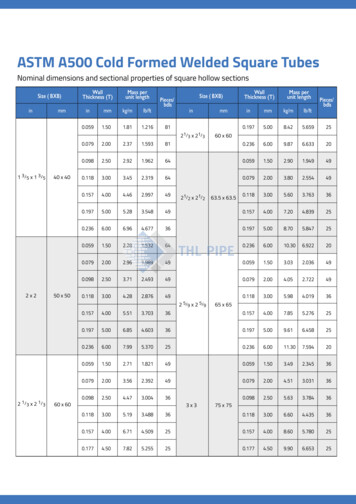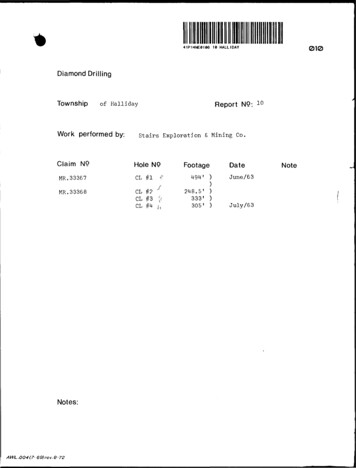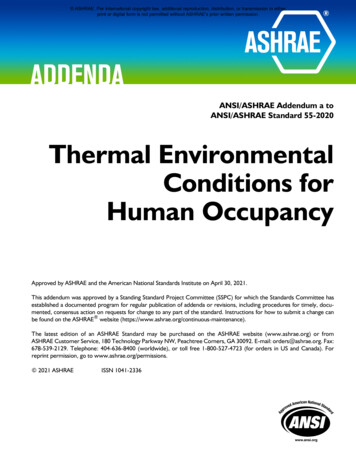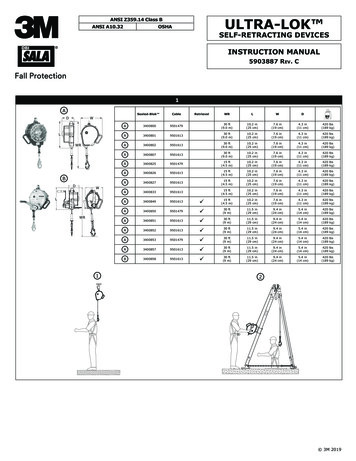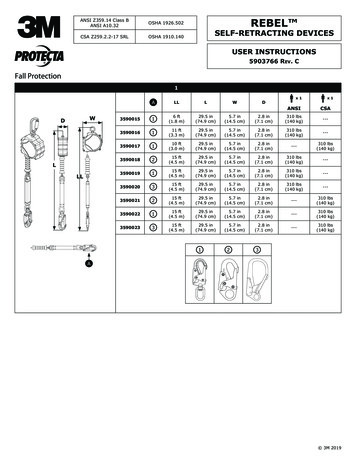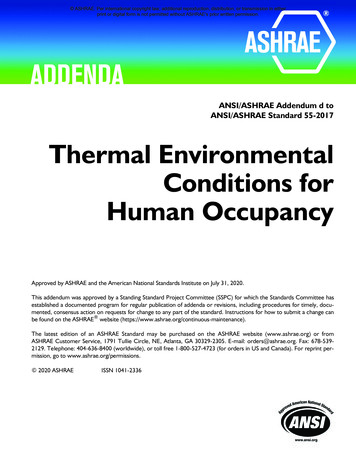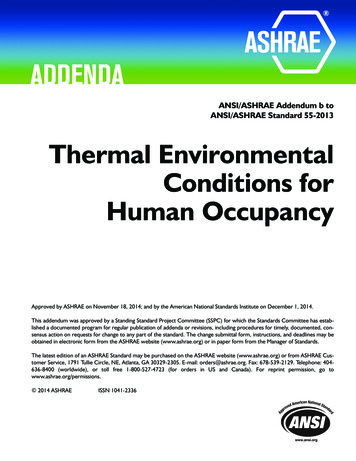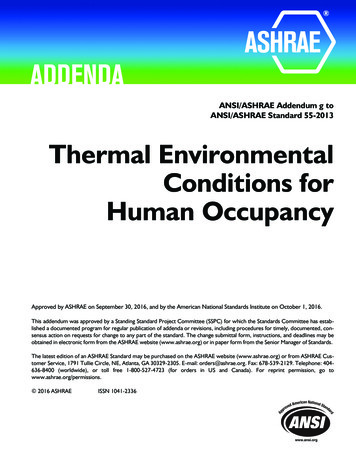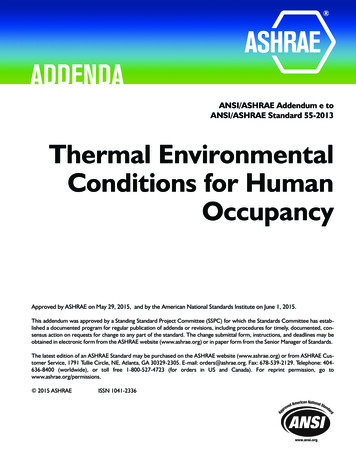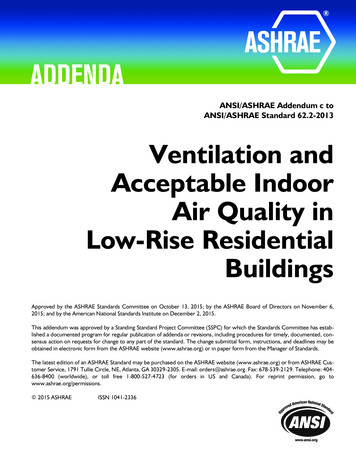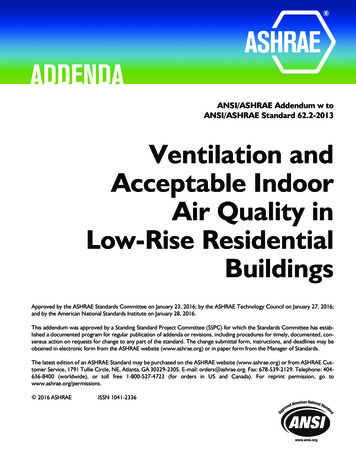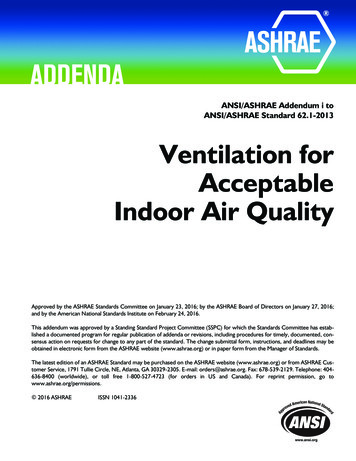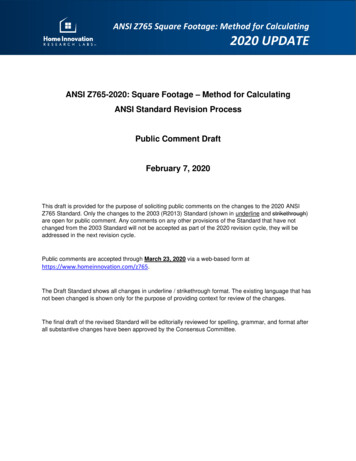
Transcription
ANSI Z765 Square Footage: Method for Calculating2020 UPDATEANSI Z765-2020: Square Footage – Method for CalculatingANSI Standard Revision ProcessPublic Comment DraftFebruary 7, 2020This draft is provided for the purpose of soliciting public comments on the changes to the 2020 ANSIZ765 Standard. Only the changes to the 2003 (R2013) Standard (shown in underline and strikethrough)are open for public comment. Any comments on any other provisions of the Standard that have notchanged from the 2003 Standard will not be accepted as part of the 2020 revision cycle, they will beaddressed in the next revision cycle.Public comments are accepted through March 23, 2020 via a web-based form athttps://www.homeinnovation.com/z765.The Draft Standard shows all changes in underline / strikethrough format. The existing language that hasnot been changed is shown only for the purpose of providing context for review of the changes.The final draft of the revised Standard will be editorially reviewed for spelling, grammar, and format afterall substantive changes have been approved by the Consensus Committee.
SQUARE FOOTAGE–METHOD FOR CALCULATING:ANSI Z765-2020AMERICAN NATIONAL STANDARD FORSINGLE-FAMILY RESIDENTIAL BUILDINGS2/7/2020 DRAFTAMERICAN NATIONAL STANDARDS INSTITUTE, INC.HOME INNOVATION RESEARCH LABS
CONTENTSSTANDARD1. Scope and Purpose .12. Definitions .13. Calculation of Square Footage .24. Statement of Finished Square Footage .3ANNEXCommentary on ANSI Z765 .4FIGURESFigure 1. Entry-Level Plan .6Figure 2. Upper-Level Plan.7Figure 3. Basement Plan .8Figure 4. Building Section .9Figure 5. Building Section . 10Figure 6. Stairs . 11Published byHome Innovation Research Labs400 Prince George’s BoulevardUpper Marlboro, Maryland 20774-8731P: 800.638.8556F: 301.430.6180Copyright 2020by Home Innovation Research Labs.All rights reserved.No part of this publication may bereproduced in any form—mechanical,electronic, or otherwise—without theprior written permission of the publisher.Printed in the United States of America.
FOREWORD (THIS FOREWORD IS NOT PART OF AMERICAN NATIONAL STANDARD)A standard allows individuals and organizations thatuse different terminologies based on different pointsof view to communicate, cooperate, and calculatequantities on a common basis. This Standardpromotes these goals in the hope that squarefootage calculation can become an item ofagreement rather than a point of contention betweengroups with different interests and concerns.This Standard for the calculation and reporting ofabove- and below-grade square footage in singlefamily houses is offered for voluntary application.The Standard must be applied as a whole. TheStandard is not meant to replace or supersede anylegal or otherwise required existing areameasurement method. It may be used in proposed,new, or existing single-family houses of any style orconstruction but is not applicable to apartment/multifamily buildings. It does not cover roomdimensions.Before the original adoption of this Standard in1996, no national standard existed in the UnitedStates for measuring square footage in single-familyhouses. By contrast, a standard applicable tocommercial buildings has been in effect for 80 years.In 1915, the Building Owners and ManagersAssociation International (BOMA) developed astandard method for measuring floor area in officebuildings. The BOMA Standard was revised in 1952,1955, 1971, 1980, 1989, 1996, and 2010, andnow bears the title Standard Method for MeasuringFloor Area in Office Buildings, ANSI/BOMA Z65.12010. Additionally, BOMA issued a square footagemeasurement methodology for multi-unit residentialbuildings in 2010 titled, Multi-Unit ResidentialBuildings: Standard Methods of Measurement(ANSI/BOMA Z65.4-2010).applies to single-family houses and condominiumsthat enroll in the program and only when a numericvalue for floor area is used in advertising and salesmaterials, in an agreement of purchase and sale, ina construction contract, or whenever the size of thehouse is stated in printed materials. Over the years,other groups have developed their own conventionsfor square footage calculation within theirorganizations.In April 1994, the National Association of HomeBuilders (NAHB)—at the request of the HomeBuilders Association of Greater New Orleans andother builder members commissioned the NAHBResearch Center (a wholly owned subsidiary ofNAHB; renamed Home Innovation Research Labs asof February 12, 2013) to act as secretariat for anANSI Accredited Standards Committee and toassemble a group of organization representativesand individuals materially and directly affected bythe development of an ANS for the measurement ofsquare footage in detached and attached singlefamily houses. The committee held its first meetingon November 22, 1994.SQUARE FOOTAGE–METHOD FOR CALCULATING: ANSI Z765-2020An American National Standard (ANS) is developedthrough a consensus process that involves thoseorganizations and individuals directly and materiallyaffected by the existence of a standard. A standarditself is a voluntary guide for producers andconsumers. The American National StandardsInstitute (ANSI) is the central body responsible foridentifying a single, consistent set of voluntarystandards and verifying that the principles ofopenness and due process are heeded. Every ANS issubject to periodic review and revision.ANSI procedures require periodic review to ensurestandards are current and relevant. In 2003, theconsensus committee approved changes to Section 4,which consisted of an editorial reorganization of itsprovisions and the addition of a subsectionspecifying reporting requirements for calculationresults produced using other measurement methods.The changes to the Annex consisted of: (1) Theaddition of a description of decorative finishes forconcrete floors, along with recognition of this type ofconcrete floor as a type of floor finish; and (2) Theaddition of text acknowledging that the Standarddoes not address differences between calculationsmade by multiple parties for the same property.In 2011, a consensus committee consideredchanges to the 2003 edition of ANSI Z765. Theconsensus committee reaffirmed the 2003 edition.This Standard has an Annex section, which is nonnormative–meaning that it is not intended to beenforced along with the body of the Standard.Information in the Annex is intended to comment onand illustrate the use of the Standard; however, theAnnex is not considered part of the Standard.The Ontario New Home Warranty Program issuedBuilder Bulletin No. 22 Floor Area Calculations onNovember 15, 1989. The bulletin’s set ofrequirements for uniform floor area calculationi
SQUARE FOOTAGE–METHOD FOR CALCULATING: ANSI Z765-2020iiSuggestions for improvement of the standard are welcome and should be forwardedto the secretariat:Home Innovation Research Labs400 Prince George’s BoulevardUpper Marlboro, Maryland 20774-8731P: 301.249.4000F: 301.430.6180www.HomeInnovation.comThis standard was processed and approved for submittal to ANSI by the AccreditedStandards Committee on Residential Square Footage, Z765. Committee approval ofthe standard does not necessarily imply that all committee members voted for itsapproval. At the time it approved this standard, the Z765 Committee consisted ofthe following members listed in the right column.Wayne M. Foley, ChairThomas M. Kenney, P.E., Secretariat–Home Innovation Research Labs
AMERICAN NATIONAL STANDARD FOR SINGLE-FAMILY RESIDENTIAL BUILDINGS1. SCOPE AND PURPOSE1.1 ScopeThis standard describes the procedures to befollowed in measuring and calculating the squarefootage of detached and attached single-familyhouses.1.2 PurposeIt is the purpose of this standard to describe amethod of measurement that will make it possible toobtain accurate and reproducible measurements ofsquare footage in single-family houses.2. DEFINITIONS2.1 Attached Single-Family HouseA house that has its own roof and foundation, isseparated from other houses by dividing walls thatextend from roof to foundation, and does not shareutility services with adjoining houses; may be knownas a townhouse, rowhouse, or duplex, for example.2.1 Detached Single-Family HouseA house that has open space on all its sides.2.2 Finished AreaAn enclosed area in a house that is suitable for yearround use based upon its location, embodying walls,floors, and ceilings that are similar to the rest of thehouse.2.3 GarageA structure intended for the storage of automobilesand other vehicles.2.4 GradeThe ground level at the perimeter of the exteriorfinished surface of a house.2.5 LevelAreas of the house that are vertically within 2 ft. ofthe same horizontal plane.SQUARE FOOTAGE–METHOD FOR CALCULATING: ANSI Z765-2020SQUARE FOOTAGE–METHOD FOR CALCULATING:ANSI Z765-20XX2.6 Square FootageAn area of a house that is measured and calculatedin accordance with the standard. When employingMetric or Standard International (SI) measurementunits, the term floor area is used in place of squarefootage.2.7 Unfinished AreaSections of a house that do not meet the criteria offinished area.1
SQUARE FOOTAGE–METHOD FOR CALCULATING: ANSI Z765-2020AMERICAN NATIONAL STANDARD FOR SINGLE-FAMILY RESIDENTIAL BUILDINGS3. CALCULATION OF SQUARE FOOTAGETo claim adherence to this standard, the followingmethods of measurement and calculation must beemployed when quantifying square footage in singlefamily houses. When using English measurementunits, the house is measured to the nearest inch ortenth of a foot; the final square footage is reported tothe nearest whole square foot. When using Metric orStandard International (SI) measurement units, thehouse is measured to the nearest 0.01 meter; thefinal floor area is reported to the nearest 0.1 squaremeter.3.1 Calculation MethodsCalculation of square footage made by using exteriordimensions but without an inspection of the interiorspaces is allowed but must be stated as such whenreporting the result of the calculation. Calculation ofsquare footage for a proposed house made by usingplans must be stated as such when reporting theresult of the calculation.Circumstances can exist when direct measurementof a structure is not possible. Access to the interiormay not be available and the nature of the terrain,structure, or other obstacles may preclude directphysical measurement of the exterior in the timeavailable. Building dimensions developed throughsome means other than direct measurement orplans can be susceptible to inaccuracy, as is thecalculated area. Calculation of square footagedeveloped under such circumstances must beidentified as such when reporting the result of thecalculation.3.2 Detached Single-Family Finished Square FootageFor detached single-family houses, the finishedsquare footage of each level is the sum of finishedareas on that level measured at floor level to theexterior finished surface of the outside walls.3.2 Attached Single-Family Finished Square FootageFor attached single-family houses, the finishedsquare footage of each level is the sum of thefinished areas on that level measured at floor level tothe exterior finished surface of the outside wall orfrom the centerlines between houses, whereappropriate.3.3 Finished Areas Adjacent to Unfinished AreasWhere finished and unfinished areas are adjacent onthe same level, the finished square footage iscalculated by measuring to the exterior edge orunfinished surface of any interior partition betweenthe areas.23.4 Openings to the Floor BelowOpenings to the floor below cannot be included inthe square footage calculation. However, the area ofboth stair treads and landings proceeding to the floorbelow is included in the finished area of the floorfrom which the stairs descend, not to exceed thearea of the opening in the floor.3.5 Above- and Below-Grade Finished AreasThe above-grade finished square footage of a houseis the sum of finished areas on levels that areentirely above grade. The below-grade finishedsquare footage of a house is the sum of finishedareas on levels that are wholly or partly below grade.3.6 Ceiling Height RequirementsTo be included in finished square footagecalculations, finished areas must have a ceilingheight of at least 7 ft. (2.13 m) except under beams,ducts, and other obstructions where the height maybe 6 ft. 4 in. (1.93 m); under stairs where there is nospecified height requirement; or where the ceiling issloped. If a room’s ceiling is sloped, at least one-halfof the finished square footage in that room musthave a vertical ceiling height of at least 7 ft. (2.13 m);no portion of the finished area that has a height ofless than 5 ft. (1.52 m) may be included in finishedsquare footage.3.7 Finished Areas Connected to the HouseFinished areas that are connected to the main bodyof the house by other finished areas such ashallways or stairways are included in the finishedsquare footage of the floor that is at the same level.Finished areas that are not connected to the housein such a manner cannot be included in the finishedsquare footage of any level.3.8 Garages, Unfinished Areas, and ProtrusionsGarages and unfinished areas cannot be included inthe calculation of finished square footage. Chimneys,windows, and other finished areas that protrudebeyond the exterior finished s
Association International (BOMA) developed a standard method for measuring floor area in office buildings. The BOMA Standard was revised in 1952, 1955, 1971, 1980, 1989, 1996, and 2010, and now bears the title Standard Method for Measuring Floor Area in Office Buildings, ANSI/BOMA Z65.1 2010. Additionally, BOMA issued a square footage
