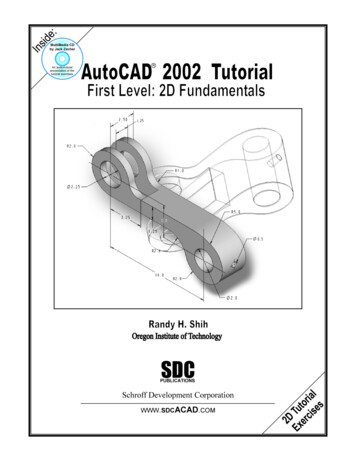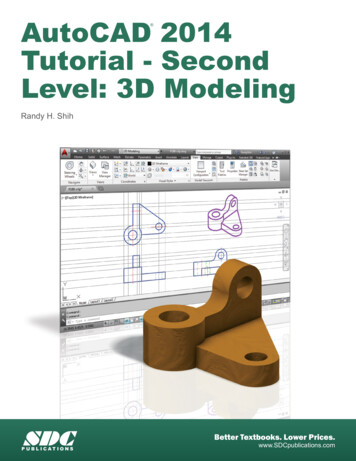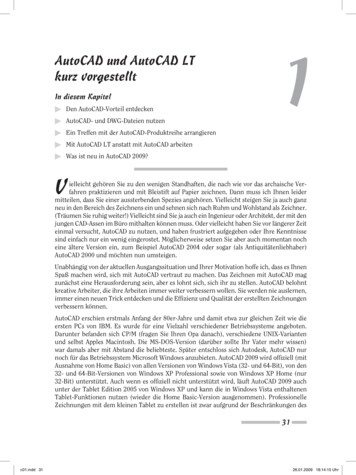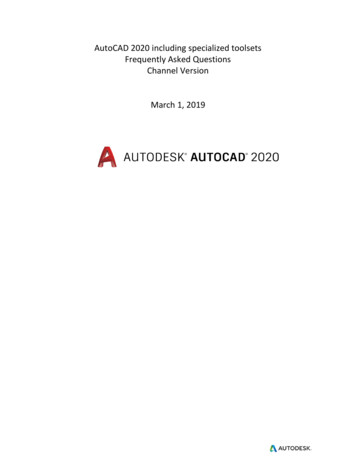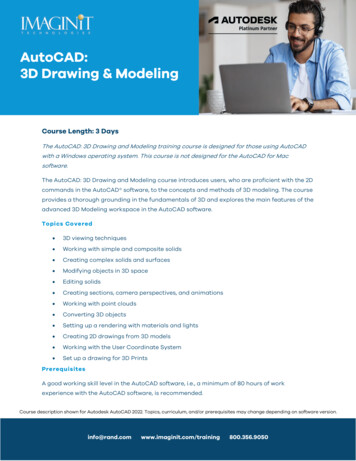
Transcription
AutoCAD:3D Drawing & ModelingCourse Length: 3 DaysThe AutoCAD: 3D Drawing and Modeling training course is designed for those using AutoCADwith a Windows operating system. This course is not designed for the AutoCAD for Macsoftware.The AutoCAD: 3D Drawing and Modeling course introduces users, who are proficient with the 2Dcommands in the AutoCAD software, to the concepts and methods of 3D modeling. The courseprovides a thorough grounding in the fundamentals of 3D and explores the main features of theadvanced 3D Modeling workspace in the AutoCAD software.Topics Covered 3D viewing techniques Working with simple and composite solids Creating complex solids and surfaces Modifying objects in 3D space Editing solids Creating sections, camera perspectives, and animations Working with point clouds Converting 3D objects Setting up a rendering with materials and lights Creating 2D drawings from 3D models Working with the User Coordinate System Set up a drawing for 3D PrintsPrerequisitesA good working skill level in the AutoCAD software, i.e., a minimum of 80 hours of workexperience with the AutoCAD software, is recommended.Course description shown for Autodesk AutoCAD 2022. Topics, curriculum, and/or prerequisites may change depending on software 356.9050
Learning Guide ContentsChapter 1: 3D Foundations 1.1 Why Use 3D? 1.2 Introduction to the 3D Modeling Workspace 1.3 Basic 3D Viewing Tools 1.4 3D Navigation Tools 1.5 Introduction to the User Coordinate System (UCS)Chapter 2: Simple Solids 2.1 Working with Solid Primitives 2.2 Solid Primitive Types 2.3 Working with Composite Solids 2.4 Working with Mesh ModelsChapter 3: Working with the User Coordinate System 3.1 UCS Basics 3.2 UCS X, Y, and Z Commands 3.3 UCS Multi-functional Grips 3.4 Saving a UCS by NameChapter 4: Creating Solids & Surfaces from 2D Objects 4.1 Complex 3D Geometry 4.2 Extruded Solids and Surfaces 4.3 Swept Solids and Surfaces 4.4 Revolved Solids and Surfaces 4.5 Lofted Solids and Surfaces 4.6 NURBS SurfacesChapter 5: Modifying in 3D Space 5.1 3D Gizmo Tools 5.2 Aligning Objects in 3D Space 5.3 3D Modify CommandsCourse description shown for Autodesk AutoCAD 2022. Topics, curriculum, and/or prerequisites may change depending on software 356.9050
Chapter 6: Advanced Solid Editing 6.1 Editing Components of Solids 6.2 Editing Faces of Solids 6.3 Fillets and Chamfers on SolidsChapter 7: Additional Editing Tools 7.1 Creating a Shell 7.2 Imprinting Edges of Solids 7.3 Slicing a Solid along a Plane 7.4 Interference Checking 7.5 Converting Objects to Surfaces 7.6 Converting Objects to SolidsChapter 8: Refining the View 8.1 Working with Sections 8.2 Working with Cameras 8.3 Managing Views in 3D 8.4 Animating with ShowMotion 8.5 Creating ShowMotion Shots 8.6 Creating AnimationsChapter 9: Point Clouds 9.1 Point CloudsChapter 10: Visualization 10.1 Creating Visual Styles 10.2 Working with Materials 10.3 Specifying Light Sources 10.4 Rendering ConceptsCourse description shown for Autodesk AutoCAD 2022. Topics, curriculum, and/or prerequisites may change depending on software 356.9050
Chapter 11: Working Drawings from 3D Models 11.1 Creating Multiple Viewports 11.2 2D Views from 3D Solids 11.3 Creating Technical Drawings with Flatshot 11.4 3D Model Import 11.5 Automatic Model Documentation 11.6 3D PrintingAppendix A: Skills AssessmentCourse description shown for Autodesk AutoCAD 2022. Topics, curriculum, and/or prerequisites may change depending on software 356.9050
Cancellation PolicyThe following cancellation policy shall apply to all training engagements, LIVE Online,Consulting Services and Dedicated/Custom Training: Company reserves the right to reschedule or cancel the date, time and location of itsclass at any time. In the event that a Training Class is cancelled by Company, Customeris entitled to a full refund. Company shall not be responsible for any other loss incurredby Customer as a result of a cancellation or reschedule. For Customer cancellations when written notice is received (i) at least ten (10) businessdays in advance of the class, the Customer is entitled to a full refund of its payment orreschedule enrollment, (ii) less than ten (10) business days, Customer shall not beentitled to a refund, but shall receive a class credit to be used within three (3) months ofthe date of the original class. Student substitutions are acceptable with at least two (2) days prior notice to the class,provided substitution meets course prerequisites and is approved by Company’sTraining Coordinator (trainingcoordinator@rand.com) For all Training orders, cancellation notices must be submitted totrainingcoordinator@rand.com. Company is not responsible for any error in the deliveryof the email notice. In the event of any reschedule of Consulting Services and/orDedicated/Custom Training by Customer, Company will invoice Customer for all noncancellable travel expenses.To request more information or to see training locations, visit www.imaginit.com/contact-us.Course description shown for Autodesk AutoCAD 2022. Topics, curriculum, and/or prerequisites may change depending on software 356.9050
The AutoCAD: 3D Drawing and Modeling course introduces users, who are proficient with the 2D commands in the AutoCAD software, to the concepts and methods of 3D modeling. The course provides a thorough grounding in the fundamentals of 3D and explores the main features of the advanced 3D Modeling workspace in the AutoCAD software. Topics Covered
![AutoCAD Free [Updated] 2022 - Só EPI não basta](/img/61/autocad-16.jpg)

