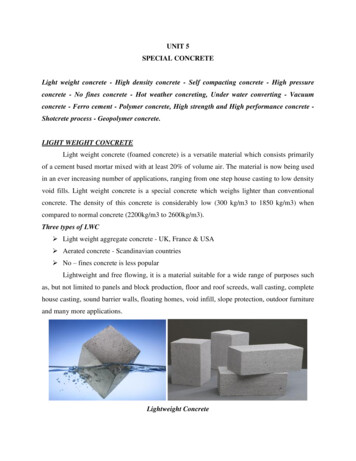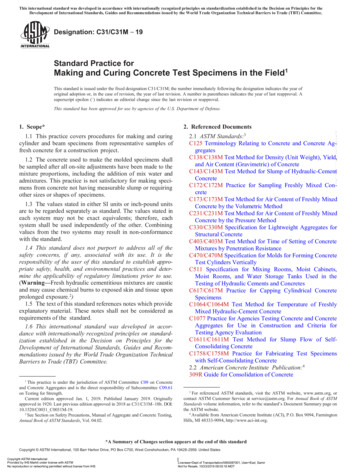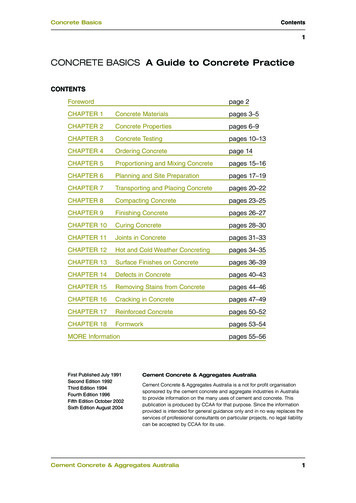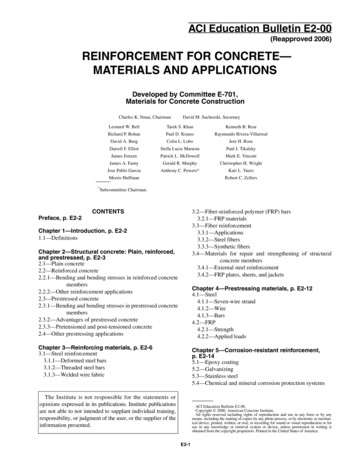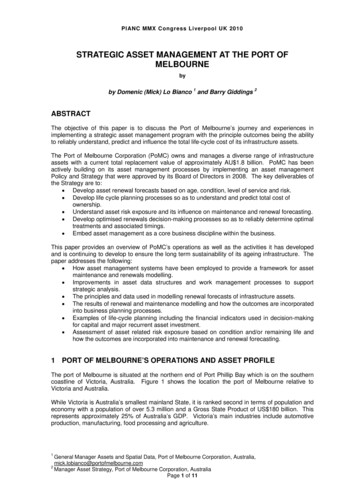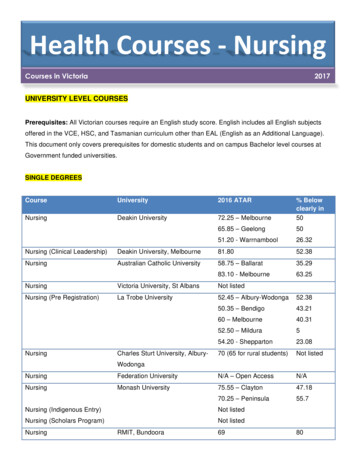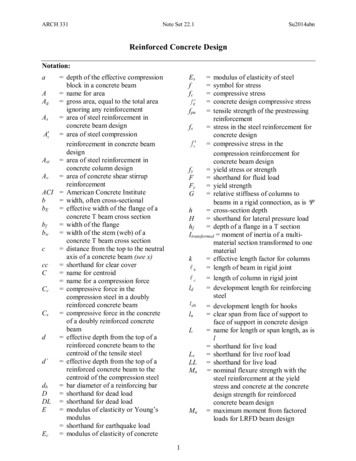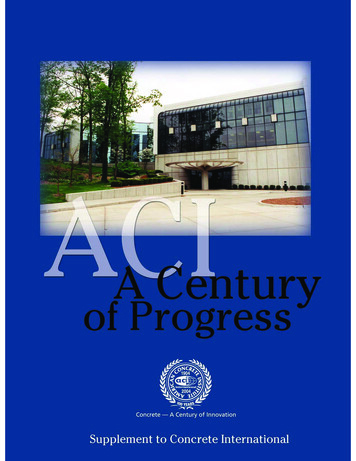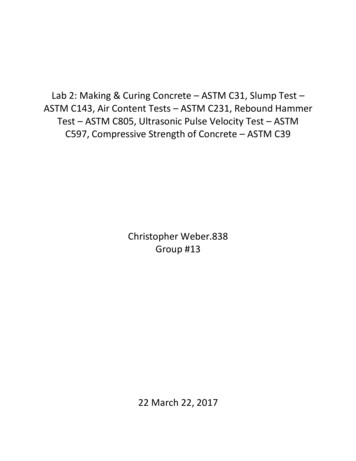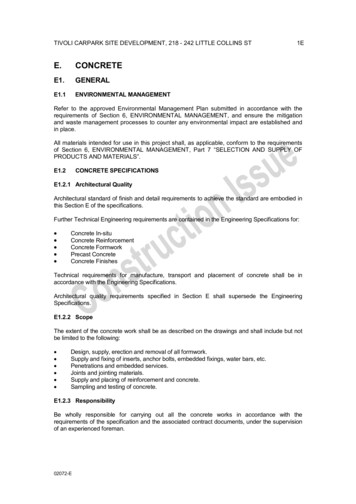
Transcription
TIVOLI CARPARK SITE DEVELOPMENT, 218 - 242 LITTLE COLLINS STE.CONCRETEE1.GENERALE1.1ENVIRONMENTAL MANAGEMENT1ERefer to the approved Environmental Management Plan submitted in accordance with therequirements of Section 6, ENVIRONMENTAL MANAGEMENT, and ensure the mitigationand waste management processes to counter any environmental impact are established andin place.All materials intended for use in this project shall, as applicable, conform to the requirementsof Section 6, ENVIRONMENTAL MANAGEMENT, Part 7 “SELECTION AND SUPPLY OFPRODUCTS AND MATERIALS”.E1.2CONCRETE SPECIFICATIONSE1.2.1 Architectural QualityArchitectural standard of finish and detail requirements to achieve the standard are embodied inthis Section E of the specifications.Further Technical Engineering requirements are contained in the Engineering Specifications for:·····Concrete In-situConcrete ReinforcementConcrete FormworkPrecast ConcreteConcrete FinishesTechnical requirements for manufacture, transport and placement of concrete shall be inaccordance with the Engineering Specifications.Architectural quality requirements specified in Section E shall supersede the EngineeringSpecifications.E1.2.2 ScopeThe extent of the concrete work shall be as described on the drawings and shall include but notbe limited to the following:······Design, supply, erection and removal of all formwork.Supply and fixing of inserts, anchor bolts, embedded fixings, water bars, etc.Penetrations and embedded services.Joints and jointing materials.Supply and placing of reinforcement and concrete.Sampling and testing of concrete.E1.2.3 ResponsibilityBe wholly responsible for carrying out all the concrete works in accordance with therequirements of the specification and the associated contract documents, under the supervisionof an experienced foreman.02072-E
TIVOLI CARPARK SITE DEVELOPMENT, 218 - 242 LITTLE COLLINS STE1.32EDIMENSIONS AND DISCREPANCIESDimensions indicated on the contract drawings are NET concrete sizes and do not include anyfinishes.Where dimensions are not shown on the structural drawings they shall be derived from therelevant drawings and details. Any discrepancies in the documents must be referred to theSuperintendent for a decision before proceeding.Levels shown on drawings are finished levels unless noted otherwise. Contractor is to allowfor all necessary set downs in concrete levels to ensure flush even transition between allthresholds.E1.4STANDARDSAll concrete work shall conform to the materials and construction requirements of the currentCodes and Standards listed in the appropriate section of this specification, except wheremodified by this specification.Ensure that all supervisory personnel are conversant with the relevant Codes and with anyamendment, as may be issued, to such Codes.The Contractor shall be familiar with the following Australian Standards:AS 3600AS 1302AS 1303AS 1304AS 1379AS 3610AS 1012Concrete StructuresSteel Reinforcing Bars for ConcreteHard Drawn Steel Reinforcing Wire for ConcreteWelded Wire Reinforcing Fabric for ConcreteSpecification and Supply of ConcreteFormwork for ConcreteMethods of Testing ConcretePart 1 - Method of Sampling Fresh ConcretePart 8 - Method for Making and Curing Concrete Compression, Indirect Tensileand FlexureTest Specimens in the Laboratory or in the FieldCopies of AS 3600, AS 3610 and AS 1012 Parts 1 and 8 shall be kept on site for referencepurposes.Ensure that records of the concrete work are maintained and that the requirements in thisregard of the various sections of this specification are met.AS 3582.2-2001 supplementary cementitious materials for use with portland and blendedcement-stage-ground granulated iron blast-furnace.E1.5RECORDSThese records shall include:·····02072-Edates of reinforcement and formwork inspections and by whomsite instructionsdate of concrete placementconcrete delivery docket numberslocations and elements to which concrete is placed
TIVOLI CARPARK SITE DEVELOPMENT, 218 - 242 LITTLE COLLINS STE1.63ECONSTRUCTION PROCEDUREBe responsible for the construction procedure and ensure that no part of the structure isoverstressed as a result of this procedure or because of the construction loads which areapplied.Construction Joints / Sawcuts / Dowels etc - where the structural drawings show the location ofjoints in the concrete, these must be observed. Pour breaks must be agreed with theSuperintendent prior to commencing work. Provide drawings with all joints types shown forapproval.E1.7INSPECTIONSAllow for and give notice of all inspections required by the Superintendent and all relevantauthorities.The Contractor shall provide 24 hours notice to the Superintendent for an inspection prior to theproposed concrete placement. Concrete shall not be placed until the inspection has been madeand any adjustments that are required to formwork or reinforcement are carried to thesatisfaction of the inspector.E1.8QUALITY ASSURANCEThe suppliers of all materials and services, manufactured products, fabricated steel andreinforcement, precast concrete units, etc. shall provide to the Superintendent proof of thequality of the above items and the method of assuring that the required quality is obtained andmaintained.02072-E
TIVOLI CARPARK SITE DEVELOPMENT, 218 - 242 LITTLE COLLINS STE2.FORMWORKE2.1GENERAL4ERequirementsDesign and construct formwork to produce concrete members which will conform within thespecified tolerances to the shapes, lines, levels and dimensions and quality of surface finishrequired by the Contract Documents.ResponsibilityBe entirely responsible for the sufficiency of the formwork.Codes and StandardsFormwork shall conform to the current requirements of the following Codes and Standardsexcept where modified by this specification.AS 3600Concrete Structures and AS 3610 Formwork for ConcreteWhere applicable, technical terms in this specification shall have the meanings assigned tothem in AS 3610.InspectionsGive a minimum of 24 hours notice to the Superintendent when the formwork is completed andready for inspection.E2.2DIMENSIONAL TOLERANCESThe design and construction of the formwork shall be such that the concrete produced from theforms shall conform to the dimensional requirements of the Contract Documents within thedimensional tolerances specified in AS 3610 and AS 3600 as appropriate.Check the dimensions, lines, levels and grades of the formwork immediately prior to the placingof the concrete and again immediately after placement of concrete.E2.3FORMWORK DESIGN AND CONSTRUCTIONGeneralDesign and construct the formwork in accordance with AS 3610 and in particular with therelevant sections of this specification. Prepare and submit all certificates and computationsrequired by the authorities having jurisdiction over the works.LoadsDesign and construct the formwork to withstand all static and dynamic forces both vertical andhorizontal resulting from dead, superimposed, wind and any other loads which could occursimultaneously during the period the formwork is used. The magnitude and duration of all suchforces shall be taken into account in the design.02072-E
TIVOLI CARPARK SITE DEVELOPMENT, 218 - 242 LITTLE COLLINS STE2.35EFORMWORK DESIGN AND CONSTRUCTION (Continued)StrengthDesign and construct the formwork to safely carry the applied loads by using either the methodof Permissible Stress or that of Ultimate Strength. The properties of the materials shall be thosederived from the appropriate standards defined in Table 5.3.2 of AS 3610 and the load factorsto be used shall be those defined in Table 4.5.1 of AS 3610.StabilityDesign and construct the formwork to be stable and provide with diagonal bracing or shoring asrequired. The design shall consider the stability of the forms particularly under the action ofhorizontal loads arising from wind, lateral pressure of plastic concrete, external and internalvibration of concrete, concrete dumping and stopping and starting of equipment.DeflectionThe formwork shall be designed and constructed to withstand the applied loads so that the sumof:·its deflection under all loads,·the falsework settlement, including foundation settlement and,·its initial inaccuracy in positionwill not exceed the absolute or relative deviations from correct position permitted under AS 3600or AS 3610 as appropriate. This control may be achieved by pre-cambering.Falsework SettlementFoundations of sufficient capacity to carry the maximum loads imposed by formwork duringconstruction shall be provided on ground, soleplates, or spread footings. Account shall betaken of long term settlements of footings in clay soils or filled material. In determining themagnitude of likely settlements in falsework account shall also be taken of such movementwithin the falsework as elastic and long term shortening, joint "take-up" and sidegraincompression in timber members at horizontal joints.Erection of Falsework on Finished Concrete SurfacesDo not erect falsework on finished concrete surfaces until surfaces have attained sufficientstrength to support the falsework without damage and not before 3 days after placement of theconcrete. Suitable protective materials shall be placed between falsework bases andmonolithically finished surfaces as directed.Provision For Lateral or Longitudinal MovementsDesign the formwork so that the forms and falsework shall permit the occurrence of elasticshortening, deflections and cambers, resulting from application of any prestressing force.Cambering of FormworkConstruct the formwork to produce the camber if any in a concrete element which is shown onthe Contract Drawings.02072-E
TIVOLI CARPARK SITE DEVELOPMENT, 218 - 242 LITTLE COLLINS STE2.36EFORMWORK DESIGN AND CONSTRUCTION (Continued)Adjustment of FalseworkDesign the falsework to allow vertical adjustment to be made to facilitate erection and strippingof forms and to compensate for any movements which may occur.E2.4TYPES OF FORMWORKGeneralThe materials to be used shall conform to the appropriate Australian Standards. Unless shownotherwise on the drawings, forms shall not be chamfered for re-entrant angles and shall befilleted for corners. The face of the bevel for fillets shall be 15mm unless otherwise noted.Spiral bound formwork for columns is not acceptable.Void FormersRefer to Structural Engineer’s Formwork Specification.Ground FormworkRefer to Structural Engineer’s Formwork Specification.E2.5TREATMENT OF FORMSForm Linings and FacingsSelect the form lining or facing necessary to produce the required quality of finished concretesurface and limit colour variation. Provide sufficient evidence to ensure that no reaction whichwill adversely affect the concrete surface will occur between the form lining, form facing, therelease agent, the plastic concrete, any concrete material, admixture, sealant or curingcompound. The selection of a suitable lining or facing shall also take into account any effect itmay have on subsequent finishes to the concrete such as paint, adhesives and the like.Fixings through the formwork to be carefully filled and sealed so as to be invisible on the struckwork.Release AgentsForm linings or form facings shall be coated prior to placing of concrete with a suitable releaseagent which also satisfies the requirements of this specification. Ensure that the release agentdoes not "puddle" due to excessive application and so cause staining or retardation of theconcrete surface. No part of the reinforcement or construction joints shall be coated with therelease agent.Where colour control of a concrete surface is required by this specification then prior to the firstuse of a form lining or facing (and subsequent to the application of the release agent) it shall becoated with a cement wash which, after drying, shall be removed and the lining or facing thenmade ready for use by again coating with the release agent. In the case of absorbent formlinings or facings this process shall be repeated until even absorbency is obtained. In the caseof steel linings or facings a rust inhibiting release agent shall be used.02072-E
TIVOLI CARPARK SITE DEVELOPMENT, 218 - 242 LITTLE COLLINS STE2.57ETREATMENT OF FORMS (Continued)Cleaning of FormsThoroughly clean forms and remove dust, debris and rust or other stains prior to application ofform release agents and again before concrete placement.Free water shall also be removed from the forms. In order to facilitate the removal of majordebris from within the forms and to allow inspection immediately before the placing of concretecertain of the forms shall be readily removable. Minor debris, dust etc. shall be removed byvacuum cleaning, compressed air or the equivalent.Repair of FormworkFormwork or forms which have become damaged shall not be used unless repaired to producethe concrete surface finish required by the specification for the concrete element concerned.Re-Use of FormsCommence job with new forms to all areas and classes of finish.The number of re-uses and the conditions of faces and edges of forms shall be consistent withthe concrete surface finish specified. The re-use of formwork shall be subject to inspection andwritten approval by the Superintendent.E2.6FINISHES FROM FORMSClassification of Form FinishesThe surface finishes required from forms in the various concrete elements of the structure andthe criteria to be used to determine acceptance are listed below. The classifications aregenerally in accordance with the categories of Surface Finish and Colour Uniformity listed inSection 3 of AS 3610, but where they are modified this specification shall prevail.LocationClass of Surface FinishType of Colour ControlAll exposed concreteClass 2AControlled board marks and bolt holesDrawings to be issued by architectNote: All concrete noted to have an applied finish to have clear sealer only, unless notedotherwise.Critical Face of Elements····Basement lift core external faces.All exposed concrete slab soffits.All exposed columns.All pigmented elements, which shall be as specified.Rebate Profile····Width on face 5mm, depth 15mm.Dummy joints to have same profile width gap width to match that proposed betweenseparate panels.Sealant at joints to be recessed to rear of precast rebate. Colour to be agreed andmatch panel colour.Edge profiles and waterproofing details/rebates etc to be detailed by subcontractor tosuit building type and exposure. Provide details prior to installation.02072-E
TIVOLI CARPARK SITE DEVELOPMENT, 218 - 242 LITTLE COLLINS STE2.68EFINISHES FROM FORMS (Continued)Test PanelsIn accordance with AS 3610 – clause 3.6. Requirements as clause 3.6.2 (b). For each qualityof concrete class provide minimum size 1200 x 1200mm. Panels to show perimeter joints,dummy joints and waterproof jointing profiles.Colour ControlIn accordance with AS 3610 tonal range to be at the lightest grey end of scale possible withthe concrete mix currently in use.····OF1 (refer to materials schedule)OF2 (refer to materials schedule)OF3 (refer to materials schedule)OF4 (refer to materials schedule)Surface Pattern Details·····Where board mark and bolt hole locations are critical refer to drawings for set out.Board set out based on maximising use of 2400 x 1200 timber forms.Tie Bolts set out based on either 250 or 300mm offset from board edge, horizontally900mm maximum spacings, vertically 750mm maximum spacings.Form dummy holes and joints as appropriate to achieve pattern.Consistency between floors columns and exposed beams of board mark set out iscritical.Bolt hole filing·Grout fill to form recess 6mm deep generally to all exposed class 2 / 2C / 2CX areas.Construction/Expansion joints··Subcontractor to confirm setout proposals and provide section details for comment priorto installation.Confirm any differences where joints are located in trafficable and non-trafficable areas.Protection to Critical Faces·Adequate to prevent surface damage and repair.Making Good for Applied FinishesSurfaces to receive applied render, paint etc., shall have arrises at formwork joints ground downto a flat surface. Blowholes etc., in surfaces to be painted shall be filled before painting.No patching, filling or making good shall be permitted prior to inspection and written approvalfrom the Superintendent. Patching and or making good carried out without express writtenapproval of the superintendent, and the satisfaction of the architect, will be deemed defectiveand subject to immediate demolition, without cause for variation or delay to the works.02072-E
TIVOLI CARPARK SITE DEVELOPMENT, 218 - 242 LITTLE COLLINS STE2.79ETESTS OF FORMWORKTests of Proprietary FormworkWhen proprietary prefabricated forms, shoring or components are to be used submit TestReports to the Superintendent from an approved N.A.T.A. Laboratory indicating compliancewith the requirements of Appendix A of AS 3610.E2.8FORMWORK TEMPERATURECold ConditionsWhen the likelihood of an ambient air temperature of less than 5 degrees Celsius may occurduring placement of concrete the forms shall be covered for at least 12 hours prior to concretingand the enclosed space shall be heated so that the temperatures of the form faces are notbelow 5 degrees Celsius at the time of concrete placement.Hot ConditionsWhen the likelihood of an ambient air temperature greater than 32 degrees Celsius may occurduring placement of concrete the forms shall be adequately shaded or sprayed with water so asto prevent the temperature of the form faces rising above 32 degrees Celsius.E2.9REMOVAL OF FORMS AND FALSEWORKStripping TimesRefer to Structural Engineer’s Formwork Specification.Suspended WorkRefer to Structural Engineer’s Formwork Specification.Reshoring or Back ProppingRefer to Structural Engineer’s Formwork Specification.02072-E
TIVOLI CARPARK SITE DEVELOPMENT, 218 - 242 LITTLE COLLINS STE3.REINFORCEMENT SUPPLYE3.1GENERAL10EResponsibility and SupplyBe responsible for the supply of the recycled reinforcement together with all tie wire, supportchairs etc. necessary for the fixing of the reinforcement in accordance with this specification andthe associated contract documents.CodesThe reinforcement shall conform to the current requirements of the following SAA Codes exceptwhere modified by this specification.AS 3600AS 1302AS 1303AS 1304Concrete Structures CodeSteel Reinforcing Bars for ConcreteHard-drawn Steel Reinforcing Wire for ConcreteHard-drawn Steel Wire Reinforcing Fabric for ConcreteSchedulesBe responsible for the production of such reinforcement schedules that may be necessary forthe fabrication of the reinforcement.E3.2BENDING, SPLICING AND WELDINGBendingRefer to Structural Engineer’s Reinforcement Specification.SplicingRefer to Structural Engineer’s Reinforcement Specification.WeldingRefer to Structural Engineer’s Reinforcement Specification.E3.3SURFACE CONDITION OF REINFORCEMENTRefer to Structural Engineer’s Reinforcement Specification.E3.4FABRICATION TOLERANCESRefer to Structural Engineer’s Reinforcement Specification.E3.5IDENTIFICATION, TEST CERTIFICATES AND TESTSIdentificationRefer to Structural Engineer’s Reinforcement Specification.Test Certificates and TestsRefer to Structural Engineer’s Reinforcement Specification.02072-E
TIVOLI CARPARK SITE DEVELOPMENT, 218 - 242 LITTLE COLLINS STE3.611EGALVANISED REINFORCEMENTGeneralRefer to Structural Engineer’s Reinforcement Specification.Extent of Protective CoatingsUnless shown otherwise on the Contract Drawings, those concrete elements which have beenspecified to contain coated reinforcement shall have all their reinforcement including metalstools, tie wires, spacers, stirrups and the like similarly coated. Plates, ferrules and other metalitems embedded in the same elements shall be similarly coated or otherwise protected by anapproved coating.Cleaning of Reinforcement Prior to GalvanisingPrior to galvanising or zinc coating clean the steel surfaces of all dirt, grease, oil, paint, rust orother deleterious material. Chemically descale surfaces in accordance with AS 1627 Clause 5.Zinc CoatingThe zinc coating shall consist of a uniform layer of commercial pure zinc free from abrasion,cracks, blisters, chemical spots or other imperfections and shall adhere firmly to the surface ofthe steel. The zinc coating shall be a minimum of 700 grams per square metre when tested inaccordance with AS / NZS 4534, AS / NZS 4880 and AS / NZS 4792.After galvanising, passivate the coating by immersion in a bath of 0.2% sodium dichromate.Damage to CoatingAny damage to the protective coating shall be repaired by painting with an approved inorganiczinc or zinc epoxy coating.Coating of Bent ReinforcementBent reinforcement shall not be hot-dip galvanised or chemically de-scaled by pickling but shallbe grit blasted and zinc coated with approved inorganic zinc or zinc epoxy coating conforming tothe requirements of this clause.02072-E
TIVOLI CARPARK SITE DEVELOPMENT, 218 - 242 LITTLE COLLINS STE4.REINFORCEMENT FIXINGE4.1GENERAL12ECodesFix and maintain reinforcement in position in accordance with the requirements of AS 3600 SAAConcrete Structures Code except where modified by this specification.InspectionsGive not less than 24 hours notice to the Superintendent of the completion of fixing of thereinforcement.The site foreman shall provide written confirmation that the reinforcement has been inspectedand accepted by the Contractor prior to the Superintendent’s inspection.E4.2SURFACE CONDITION OF REINFORCEMENTGenerallyUntil the concrete is cast reinforcement shall be maintained in a clean condition.Where reinforcement is partially encased and its un-encased portion is to be directly exposed tothe weather, it shall be protected by coating with a cement wash or the equivalent.Protection to Special FinishesEnsure that any galvanised or zinc rich coating to the reinforcement is protected from damage.If damage occurs the particular reinforcement shall be removed from its position and replacedor the damaged coating shall be repaired by the application of approved zinc or zinc-epoxycoating.E4.3PLACING AND FIXING OF REINFORCEMENTPlacing TolerancesRefer to Structural Engineer’s Reinforcement Specification.Support for ReinforcementRefer to Structural Engineer’s Reinforcement Specification.Integrity of ReinforcementRefer to Structural Engineer’s Reinforcement Specification.E4.4PROTECTION IN HOT WEATHERWhere there is the likelihood of an ambient air temperature greater than 32 degrees celsiusoccurring during the placement of the concrete then the reinforcement shall be adequatelyshaded or sprayed with water so as to prevent its temperature rising above 32 degrees celsius.E4.5PROTECTION IN COLD WEATHERWhere there is a coating of frost on the reinforcement the frost shall be removed by waterwashing and excess water shall be removed from the forms prior to the placement of theconcrete.02072-E
TIVOLI CARPARK SITE DEVELOPMENT, 218 - 242 LITTLE COLLINS STE5.CORE HOLES, EMBEDDED SERVICES, INSERTSE5.1GENERAL13ERequirementsThe Contractor shall be wholly responsible for co-ordinating cores, penetrations and cast-infitments required by various trades. The Contractor shall prepare a drawing showing all of thepenetrations and submit it to the Superintendent for acceptance, prior to erecting formwork.In general, penetrations through walls and slabs must have at least 150mm of concretebetween the penetrations. Reinforcement bars shall not be left out or cut to accommodatepenetrations without approval from the Superintendent.All welded members (eg. cast-in plates) and ferrules shall be available for inspection by theSuperintendent. Provide sufficient notice for inspection such that should they be rejected,sufficient time is available for rectification prior to casting into the concrete.Inserts, fitments and anchor bolts shall be galvanised unless indicated otherwise.Projecting threads shall be greased in all embedded fixings and wrapped or covered to protectagainst damage.Location and DetailsWhere the location and details of the core holes and embedded services are shown on thestructural drawings then such shall be followed. Where such information is not shown on thestructural drawings but is indicated on the architectural and services drawings, submit therequirements of the trades in this respect for approval. No core holes or embedded servicesshall be placed in concrete members unless they are detailed on the structural drawings orapproved.PlacingBlockouts shall be placed before reinforcement is placed. If this is not practicable the locationsand sizes shall be marked on the formwork. The reinforcement shall then be placed asdetailed.Embedded pipes and service placing shall be co-ordinated with reinforcement placing so thatthey are placed in proper sequence to comply with the drawings and Clause 14.2 of AS 3600.Integrity of Concrete and ReinforcementReinforcement shall not be cut to provide space for penetrations or embedments.trimming bars shall be provided as shown on the drawings.ExtraHardened Concrete shall not be cut or cored without written permission from theSuperintendent.Concrete Cover to the pipes, services or fitments shall at no place have less cover than thereinforcing bars.02072-E
TIVOLI CARPARK SITE DEVELOPMENT, 218 - 242 LITTLE COLLINS STE5.214ESIZE AND SPACING OF EMBEDDED SERVICE PIPES, CONDUITSGenerallyEmbedded pipes and conduits shall comply with Clause 14.2 of AS 3600, or the details shownon the structural drawings.E5.3INSPECTIONSGive notice of the completion of the provision and fixing of all cores and embedments.E5.4PLACING TOLERANCESUnless shown otherwise on the Contract Drawings, fix and maintain core holes, embeddedservices and inserts in their correct position within a tolerance of 10mm.E5.5PROTECTIONInserts, anchor bolts and embedded fixings shall be galvanised unless otherwise indicated onthe Contract Drawings or specified under their particular trade.Threads shall be greased and all embedded items shall be covered and protected againstdamage.02072-E
TIVOLI CARPARK SITE DEVELOPMENT, 218 - 242 LITTLE COLLINS STE6.CONCRETE SUPPLYE6.1GENERAL15ECodesConcrete and its constituent materials shall comply with the current requirements of thefollowing codes and standards except where modified by this specification:Code No.TitleAS 1141AS 1379AS 2758.1AS 1478AS 3600AS 3972Methods for sampling and testing aggregatesReady-Mixed ConcreteConcrete aggregatesChemical admixtures for use in concreteConcrete Structures CodePortland and blended cementsDesign ObjectivesThe primary objectives to be satisfied in the selection, combination and use of concretematerials are:·achievement of specified concrete strengths·achievement of specified or implied durability requirements·strict compliance with the specified shrinkage limitations through:·-selection of appropriate sound aggregates having proven low shrinkagecharacteristics-strict control of quality and cleanliness of all aggregates during production, supplyand use, to minimise the content of deleterious fine materials-appropriate combination of materials to achieve minimum water demandachievement of appropriate workability and consistency to permit placement by traditionaland pumping methods.E6.2MATERIALSCementAll cement shall comply with the requirements of the Australian Standards AS 3972 and AS3974 and unless noted to the contrary all cement shall be "Type GP" Portland Cementconforming with AS 3972.AggregatesObtain all aggregate from approved sources of sound material having proven characteristics oflow shrinkage, durability, soundness and freedom from sulphate contamination. The solublesulphate content of all aggregates, expressed as percentage SO3 by mass, shall not exceed0.1% for concrete in contact with ground or exposed to weather, and not greater than 0.5% forother concrete. The source of aggregates shall not be changed unless approved.02072-E
TIVOLI CARPARK SITE DEVELOPMENT, 218 - 242 LITTLE COLLINS STE6.216EMATERIALS (Continued)Dense coarse aggregate shall comply with AS 2758.1. Lightweight coarse aggregate shall beScoria, from an approved source and complying with AS 2758.1.Aggregate Properties - the maximum permissible water absorption shall not exceed 2%. TheContractor shall advise, with the tender, the proposed method of durability assessment for theaggregate. This shall be selected from AS 2758.1, Clause 10.2. Provide a Certificate ofCompliance in accordance with AS 2758.1, Appendix A. Non-conformance assessment shallbe by the Referee Sample System described in AS 2758.1, Appendix A.Before concrete batching, lightweight aggregate shall be soaked or sprayed with water, andallowance made in the mix design for the water in this aggregate.The grading of the coarse aggregate when determined by the method described in Section 11of AS 1141 shall conform with the requirements of AS 2758.1.Fine aggregate shall comply with AS 2758.1. Fine aggregate shall be obtained from anapproved source having demonstrable ability to provide a consistent quality and grading ofmaterial for the duration of the project.Aggregates shall be tested in accordance with AS 1141 for compliance with AS 2758.1 and thisspecification. Testing shall be carried out in a NATA approved laboratory at the rate of 1 series3of tests per 1000 m of the aggregate used.WaterWater shall be free from matter which in kind and quantity is harmful to concrete or itsreinforcement.AdmixturesAdmixtures if specified or approved for use shall comply with AS 1478 and their use in concreteshall be in accordance with AS 1478, and in accordance with the manufacturer's instructions.Admixtures shall NOT contain calcium chloride, nor shall they adversely affect thereinforcement or any protective coating thereon.Do not use admixtures in floor slabs where such admixtures are incompatible with the specifiedfloor finishes.Where concrete is to be placed around galvanised reinforcement or on galvanised structuraldecking, chromium trioxide shall be added to the mix at the rate of 0.3gr. per litre of water in
TIVOLI CARPARK SITE DEVELOPMENT, 218 - 242 LITTLE COLLINS ST 1E 02072-E E. CONCRETE E1. GENERAL . Superintendent for a decision before proceeding. . strength to support the falsework without damage and not before 3 days after placement of the concrete. Suitable protective materials shall be placed between falsework bases and
