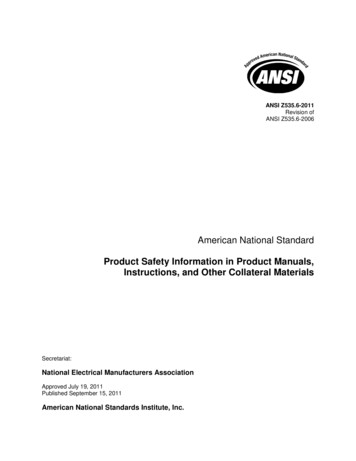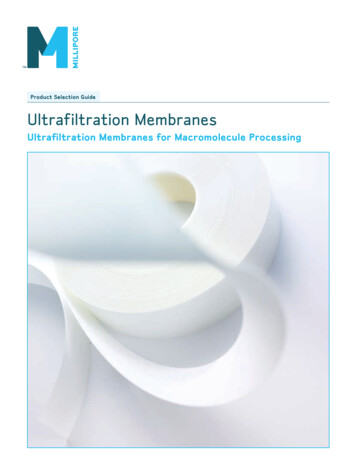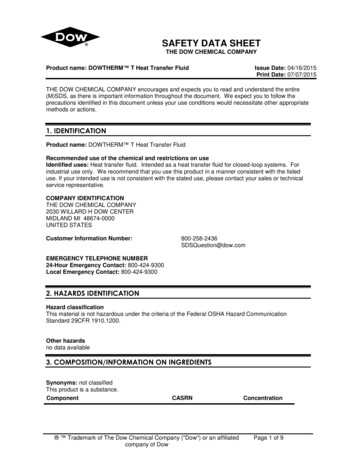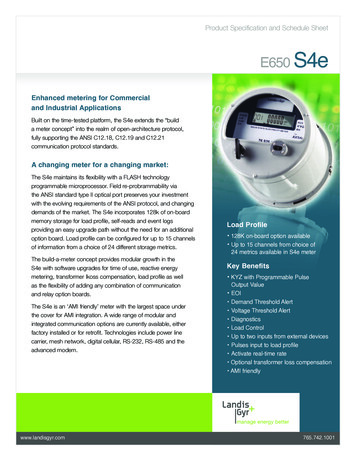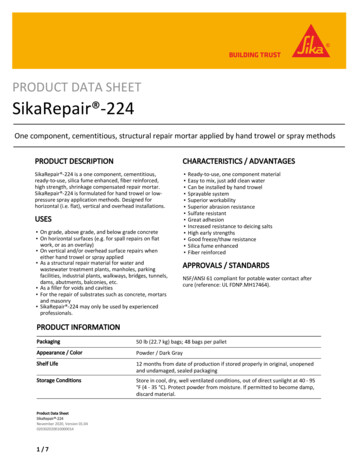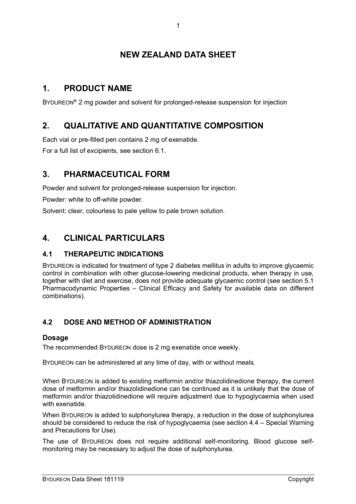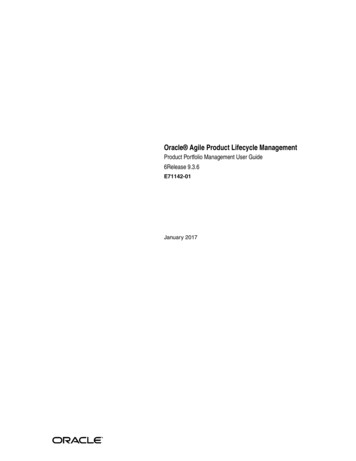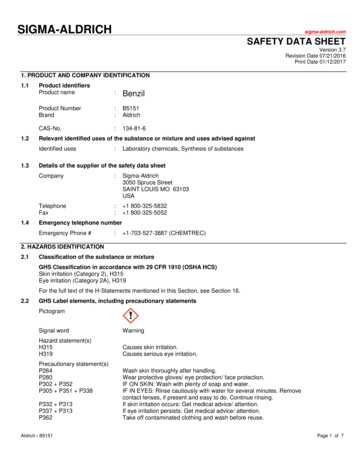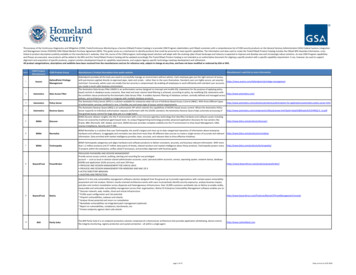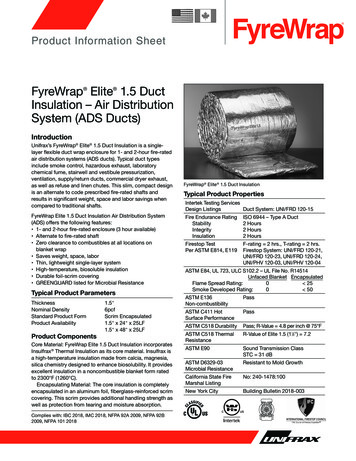
Transcription
Product Information SheetFyreWrap Elite 1.5 DuctInsulation – Air DistributionSystem (ADS Ducts) IntroductionUnifrax’s FyreWrap Elite 1.5 Duct Insulation is a singlelayer flexible duct wrap enclosure for 1- and 2-hour fire-ratedair distribution systems (ADS ducts). Typical duct typesinclude smoke control, hazardous exhaust, laboratorychemical fume, stairwell and vestibule pressurization,ventilation, supply/return ducts, commercial dryer exhaust,as well as refuse and linen chutes. This slim, compact designis an alternate to code prescribed fire-rated shafts andresults in significant weight, space and labor savings whencompared to traditional shafts.FyreWrap Elite 1.5 Duct Insulation Air Distribution System(ADS) offers the following features: 1- and 2-hour fire-rated enclosure (3 hour available) Alternate to fire-rated shaft Zero clearance to combustibles at all locations onblanket wrap Saves weight, space, labor Thin, lightweight single-layer system High-temperature, biosoluble insulation Durable foil-scrim covering GREENGUARD listed for Microbial ResistanceTypical Product ParametersThicknessNominal DensityStandard Product FormProduct AvailabilityProduct Components1.5"6pcfScrim Encapsulated1.5" x 24" x 25LF1.5" x 48" x 25LFCore Material: FyreWrap Elite 1.5 Duct Insulation incorporatesInsulfrax Thermal Insulation as its core material. Insulfrax isa high-temperature insulation made from calcia, magnesia,silica chemistry designed to enhance biosolubility. It providesexcellent insulation in a noncombustible blanket form ratedto 2300 F (1260 C).Encapsulating Material: The core insulation is completelyencapsulated in an aluminum foil, fiberglass-reinforced scrimcovering. This scrim provides additional handling strength aswell as protection from tearing and moisture absorption.Complies with: IBC 2018, IMC 2018, NFPA 92A 2009, NFPA 92B2009, NFPA 101 2018FyreWrap Elite 1.5 Duct InsulationTypical Product PropertiesIntertek Testing ServicesDesign ListingsDuct System: UNI/FRD 120-15Fire Endurance RatingStabilityIntegrityInsulationFirestop TestPer ASTM E814, E119ISO 6944 – Type A Duct2 Hours2 Hours2 HoursF-rating 2 hrs., T-rating 2 hrs.Firestop System: UNI/FRD 120-21,UNI/FRD 120-23, UNI/FRD 120-24,UNI/PHV 120-03, UNI/PHV 120-04ASTM E84, UL 723, ULC S102.2 – UL File No. R14514Unfaced Blanket EncapsulatedFlame Spread Rating:0 25Smoke Developed Rating:0 50ASTM E136Non-combustibilityPassASTM C518 DurabilityPass; R-Value 4.8 per inch @ 75 FASTM C411 HotSurface Performance ASTM C518 ThermalResistancePassR-Value of Elite 1.5 (11 2") 7.2 ASTM E90 Sound Transmission ClassSTC 31 dB ASTM D6329-03Microbial ResistanceCalifornia State FireMarshal ListingNew York CityResistant to Mold GrowthNo: 240-1478:100Building Bulletin 2018-003
InstallationFyreWrap Elite 1.5 Duct Insulation ADS System consists ofa single-layer applied directly on to the duct surface. Onlyencapsulated blanket should be utilized to ensure the outersurface of the insulation is protected. The insulation systemmay be installed at zero clearance to combustibles at alllocations on the wrap – at material overlaps and in the fieldbetween overlaps. To minimize waste, FyreWrap Elite 1.5should be rolled out tautly before measuring and making anymaterial cuts. Install insulation with a 3" minimum overlap onall joints. Seal cut edges with pressure-sensitive aluminumfoil tape. The perimeter transverse overlap of adjacentblanket may be installed using any of the following threetechniques. See Figure 1 for details.Telescope Overlap Wrap Technique –This wrap technique is the most common method of installingFyreWrap Elite 1.5 where each adjacent blanket has oneAttachment Option – Banding OnlyDuct Width 24"edge exposed and one edge covered by the next blanket,to form a 3" overlap.Checkerboard Overlap Wrap Technique –This installation uses a 3" overlap pattern with both edges ofeach alternating blanket covered by each adjacent blanketwhose edges are exposed. The overlap joints in alternatelayers of blanket resemble a checkerboard pattern in thecompleted installation. This technique is often utilized whena small section of duct wrap must be repaired.Butt Splice with Collar Wrap Technique –This wrap technique permits installation with the blanketedges butted together and a 6" wide collar of blanketthat is centered over the butt splice, overlapping eachadjacent blanket 3". The collar can be field fabricated fromFyreWrap Elite 1.5 rolls or purchased separately.FP-455FyreWrap Elite 1.5 Duct Insulation – Single LayerAir Distribution System (ADS)1- and 2-Hour Fire-Rated EnclosureTelescoping Overlap TechniqueCross-Section ViewCheckerboard TechniqueCross-Section ViewAttachment Option – Banding and PinsDuct Size 48"Legend:1 FyreWrap Elite 1.5 Duct Insulation, One Layer2 Steel Bands and Clips3 3" Minimum Longitudinal Overlap4 3" Minimum Perimeter Overlap5 Minimum 26 ga. and built per SMACNA HVACDuct Construction Standards6 Weld Pin and Speed ClipNote: Pins required on Bottom/Backsideonly, spaced max. 12" rows.Spaced max 10 1/2" center.Figure 1. FyreWrap Elite 1.5 Duct Installation – ADS System Installation TechniquesForm C-1496Effective 8/18 2018, Unifrax I LLCAll Rights ReservedPrinted in USAPage 2 of 6Butt Joint & Collar TechniqueCross-Section ViewAttachment Option – Pins OnlyDuct Size 48"
Attachment OptionsThree attachment options are available for installers. Thechoices are limited by the duct width dimension. Details oneach are provided below and shown in Figure 1.Banding Only: For Duct Widths 24" or LessTo temporarily secure the insulation, optional use of filamenttape is permitted. Place carbon steel or stainless steel bands(min. 1 2" wide, nom. 0.015" thick) over material joints and withinthe field between. Locate bands 11 2" from the edge of eachblanket overlap. Place an additional band(s) between overlaps,spaced 101 2" on center. Tighten banding to firmly hold thewrap system in place but not so tight as to cut or damage theblanket and secure with minimum 1" long steel crimp clips.Pins are NOT required when the duct size falls within theabove dimensions and this banding technique is used.Banding and Pins: For Duct Widths 48"Weld 12-gauge steel insulation pins to the underside ofhorizontal runs and backside (side of duct having largestdimension) of vertical duct runs. Place pins at maximum 12"rows and on maximum 101 2" centers. To temporarily securethe insulation, optional use of filament tape is permitted.Impale FyreWrap Elite 1.5 over the pins and secure with 21 2"square or 11 2" round galvanized steel speed clips (washers).Turn down or cut off exposed ends of pins to eliminate safetyhazards. Locate carbon steel or stainless steel bands(min. 1 2" wide, nom. 0.015" thick) 11 2" from the edge of eachoverlap joint. Locate an additional band(s) between overlaps,spaced 101 2" on center. Tighten banding to firmly hold thewrap system in place but not so tight as to cut or damagethe blanket and secure with minimum 1" long steel crimp clips.Cup head style pins are also permitted and shall be locatedat the same spacing as pre-welded pins.Pins Only: For Duct Widths 48"Weld 12-gauge steel insulation pins on all sides of the duct.Place insulation pins at maximum 12" rows and on maximum101 2" centers. Pins in each row are maximum 6" from each ductedge. Locate insulation overlaps so they are centered on thepins. Impale FyreWrap Elite 1.5 over the pins and hold in placewith 21 2" square or 11 2" round galvanized steel speed clips(washers) to keep the blanket from sagging. Turn down or cutoff exposed ends of pins to eliminate safety hazards. Cup headstyle pins are also permitted and shall be located at the samespacing as pre-welded pins. The pins only attachment methodcan be used for duct widths less than 48", but is optional.SupportsThe duct support system shall be designed as required byIMC or SMACNA requirements and that will support the loadof the ventilation air duct and the additional weight of theFyreWrap Elite 1.5 Duct Insulation ADS System under afire load.Attachment Options (Summary Chart):Duct DimensionWidth # 24"Width # 48"BandingOnly Width 48"Firestop SystemsWhere ducts insulated with FyreWrap Elite 1.5 pass throughfire-rated walls and floors, the penetration opening shallbe firestopped to maintain the fire rating of the assembly.Firestop systems tested per ASTM E119 and ASTM E814are provided on the next page. Additional Tested and Listedfirestop systems may be available for use. For details andassistance, contact Unifrax at 716-768-6500 and ask forFire Protection Application Engineering, or search the testlaboratory web site directly for the latest documentation.Form C-1496Effective 8/18 2018, Unifrax I LLCAll Rights ReservedPrinted in USAPage 3 of 6Banding & Pins(Pins on Bottom) Pins Only(All Four Sides)
FyreWrap Elite 1.5 Duct Insulation Through Penetration Firestop SystemIntertek Design Nos. UNI/FRD 120-21, 120-23, 120-24Per ISO 6944, ASTM E119 & ASTM E814FP-495 F Rating – 2 Hr T Rating – 2 HrLegend:Floor ViewSection “A–A"Duct Wrap Insulation Continued through Floor1Concrete Floor Assembly, 41 2" depth.2 HVAC duct, min. 26 gauge, 1296 in2 area, max. 54" width,and built per SMACNA HVAC Duct Construction Standards.3 FyreWrap Elite 1.5 Duct Insulation, One Layer.4 Unfaced FyreWrap Elite 1.5 Blanket, 41 4" depth.Compressed 33%.5 STI SpecSeal SSS, 1 4". Plus 3 4" Overlap On Concrete andduct insulation.6Annular Space, 1" to 2".7 Duct Reinforcement: 1 8" thk. steel angle (1" tall vertical leg xhorizontal leg dim. at least equal to width of annular space).Attach using 1 4" dia. steel pop-rivets. Spaced max 6" O.C.OR8Floor ViewSection “A–A"Duct Wrap Insulation Terminated at Floor Min. 1 8" thk. steel plate over the firestop sealant (compressingduct wrap 1 4" and extending onto floor surface 2"). Attach with1 4" dia. concrete screws, spaced 6" O.C.Figure 2.FyreWrap Elite 1.5 Duct InsulationThrough Penetration Wall SystemsIntertek (OPL) Design No. UNI/PHV 120-03, UNI/PHV 120-04FP-627ASTM E814: F Rating – 2 Hr T Rating – 2 HrDuct Wrap Insulation Terminated at WallLegend:Wall ViewSection “A–A"Duct Wrap Insulation Continued through WallWall ViewFigure 3.Form C-1496Effective 8/18 2018, Unifrax I LLCAll Rights ReservedPrinted in USAPage 4 of 6Section “A–A"1Air Duct, min. 26 gauge, 1296 in2 area, max. 54" width,and built per SMACNA HVAC Duct Construction Standards.2 FyreWrap Elite 1.5 Duct Insulation, One Layer.3 Unfaced FyreWrap Elite 1.5 Blanket (Compressed 33% ,recessed 1 2" on each side).4 irestop Sealant, 1 2" depth, overlapping on gypsum board andFduct min. 1" 3M Fire Barrier 1000NS or Hilti FS-ONE or STISpecSeal SSS or Tremco FyreSil.5Gypsum Board Wall Assembly, 2 Hr. rated.6 Annular space, 1" to 11 2".7Duct Reinforcement, 1" x 1" x 1 8" steel angle on all four sidesof duct and located on both sides of wall.
FyreWrap products offer solutions in applications such as: Grease, Air Ducts Railroad Tank Cars Cable Trays, Conduits Transit Cars Control System Covers Ships Above Ground Storage Tanks Expansion Joints Marine Bulkheads, Decks Fire Door Seals Structural Steel Chimney Liners Construction Joints Ceiling Air Diffusers Curtain Walls/Safing Hazardous Material Circuit Protection Storage ContainersUnifrax has a wide range of FyreWrap fire protectionmaterials available to provide passive fire protection solutionsin a variety of applications in the commercial building,industrial facility and transportation industries.For additional information about product performance orto identify the recommended product for your fire protectionapplication, please contact Unifrax at 716-768-6500 and askfor Fire Protection Application Engineering.Data are average results of tests conducted under standardprocedures and are subject to variation. Results should not be usedfor specification purposes.Form C-1496Effective 8/18 2018, Unifrax I LLCAll Rights ReservedPrinted in USAPage 5 of 6Refer to the product Safety Data Sheet (SDS) for recommended workpractices and other product safety information.
The following are registered trademarks of Unifrax: FyreWrap, Elite, and Insulfrax.The test data shown are average results of tests conducted under standard procedures and are subject to variation. Results shouldnot be used for specification purposes. Product Information Sheets are periodically updated by Unifrax. Before relying on any data or otherinformation in this Product Information Sheet, you should confirm that it is still current and has not been superseded. A Product InformationSheet that has been superseded may contain incorrect, obsolete and/or irrelevant data and other information.Form C-1496Effective 8/18 2018, Unifrax I LLCAll Rights ReservedPrinted in USAPage 6 of 6Unifrax I LLCCorporate Headquarters600 Riverwalk Parkway, Suite 120Tonawanda, NY 14150Telephone: 716-768-6500Canada: 1-800-635-4464Internet: www.unifrax.comEmail: info@unifrax.com
Complies with: IBC 2018, IMC 2018, NFPA 92A 2009, NFPA 92B 2009, NFPA 101 2018 FyreWrap Elite 1.5 Duct Insulation Typical Product Properties Intertek Testing Services Design Listings Duct System: UNI/FRD 120-15 Fire Endurance Rating ISO 6944 – Type A Duct Stability 2 Hours Integrity 2 Hours Insulation 2 Hours Firestop Test F-rating 2 hrs., T-rating 2 hrs. Per ASTM E814, E119
