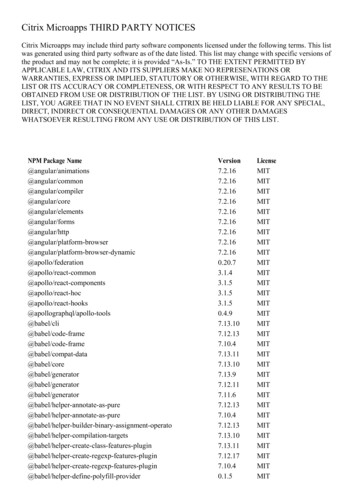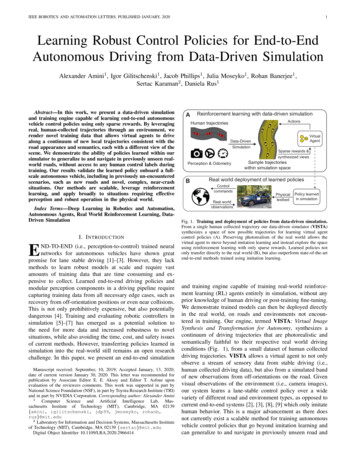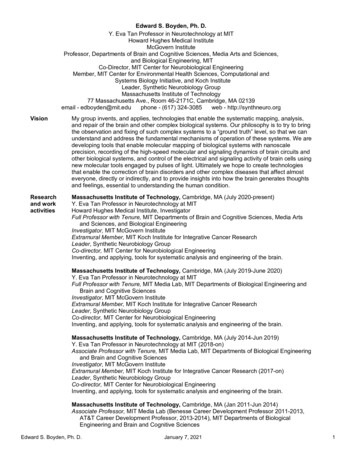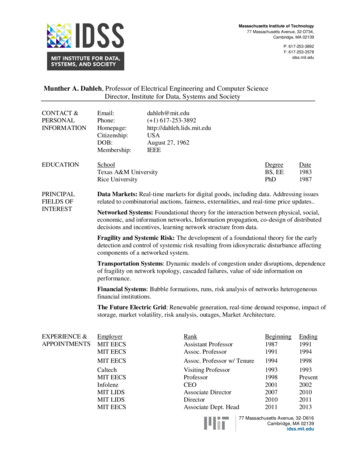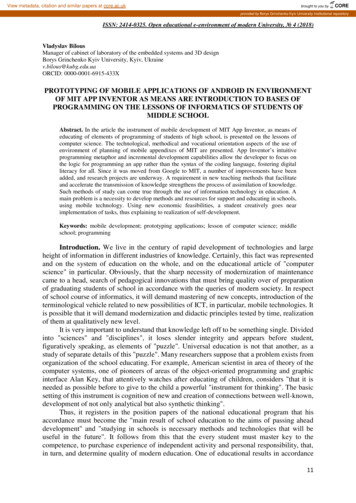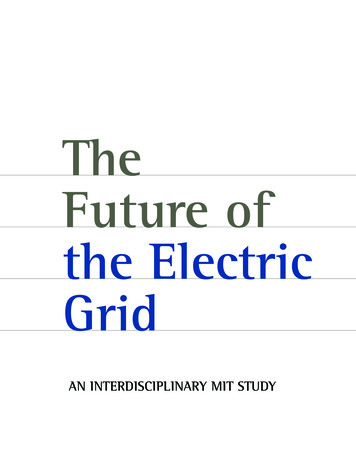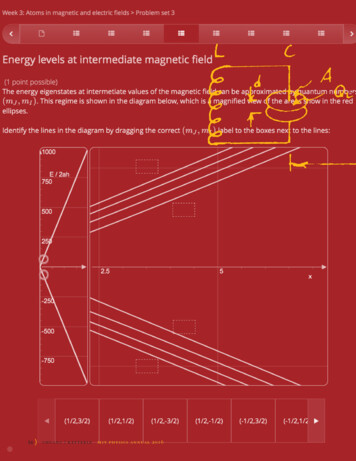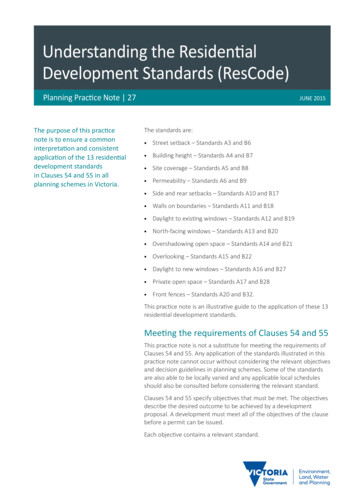
Transcription
MITDesign StandardsBIM Execution Plan v6.0Facility Information SystemsMIT Infrastructure Business OperationsNovember 1st, 2016
MIT BIM Execution Plan v3.32
MIT BIM Execution Plan v3.33
MIT Project NameMIT Project NumberDEVELOPED IN COLLABORATION WITHConstruction CompanyArchitectANDEngineerMIT BIM Execution Plan v3.34
TABLE OF CONTENTS1. BIM EXECUTION PLAN OVERVIEW72. PROJECT INFORMATION83. KEY PROJECT CONTACTS94. PROJECT GOALS/BIM USES104.1 MAJOR BIM GOALS/OBJECTIVES4.2 BIM USES4.3 BIM USES ANALYSIS WORKSHEET1010105. ORGANIZATIONAL ROLES/STAFFING116. MODEL TRANSITION PROCESS DIAGRAM126.1 OVERVIEW DIAGRAM137. BIM INFORMATION EXCHANGES147.1 LIST OF INFORMATION EXCHANGE WORKSHEETS7.2 MODEL DEFINITION WORKSHEET14148. BIM AND FACILITY DATA REQUIREMENTS159. COLLABORATION PROCEDURES169.19.29.39.49.51616161717COLLABORATION STRATEGYMEETING PROCEDURESMODEL DELIVERY SCHEDULE OF INFORMATION EXCHANGE FOR SUBMISSION AND APPROVALINTERACTIVE WORKSPACEELECTRONIC COMMUNICATION PROCEDURES10. QUALITY CONTROL1810.1 OVERALL STRATEGY FOR QUALITY CONTROL / QUALITY CONTROL CHECKS18MIT BIM Execution Plan v3.35
10.2 MODEL ACCURACY AND TOLERANCES1911. TECHNOLOGICAL INFRASTRUCTURE NEEDS2011.1 SOFTWARE11.2 COMPUTERS / HARDWARE11.3 MODELING CONTENT AND REFERENCE INFORMATION20202012. MODEL E NAMING STRUCTUREMODEL STRUCTUREEXCLUSIONSREVIT OBJECT CATEGORIESMEASUREMENT AND COORDINATE SYSTEMSBIM AND CAD STANDARDS13. PROJECT DELIVERABLES2714. DELIVERY STRATEGY/CONTRACT2814.1 DELIVERY AND CONTRACTING STRATEGY FOR THE PROJECT14.2 TEAM SELECTION PROCEDURE14.3 BIM CONTRACTING PROCEDURE282828A. BIM GOAL AND USE WORKSHEETA-1B. MODEL TRANSITION PROCESS DIAGRAMB-1C.C-1INFORMATION EXCHANGE WORKSHEETE. MODEL DEFINITION WORKSHEETMIT BIM Execution Plan v3.3D-16
1.BIM EXECUTION PLAN OVERVIEWTo successfully implement Building Information Modeling (BIM) on a project, the project team has developed thisdetailed BIM Project Execution Plan. The BIM Project Execution Plan defines uses for BIM on the project (e.g.design authoring, cost estimating, and design coordination), along with a detailed design of the process forexecuting BIM throughout the project lifecycle.This is also a pilot use of BIM at MIT where the client is engaged in the BIM process alongside the design andconstruction teams.There will be six interlinked BIM files by the design team: an Existing Conditions/Architectural Design Model byARCH; Mechanical, Plumbing, Electrical, Communications, and Access Control models by ENG.; and then aCoordination Model by CONS. The design models will be in Revit Architecture 2010. The Coordination Model willbe in Navisworks.MIT BIM Execution Plan v3.37
2.1.2.3.4.5.6.PROJECT INFORMATIONProject Owner: MITProject Name: MIT W1 Renovation ProjectProject Location and Address: 305 Memorial Drive, Cambridge, MA 02138, USAContract Type/Delivery Method:Project Description: Massachusetts Institute of Technology Building W-1 construction services for 00 million,185,000 sf design/build renovation and restoration of seven-story, historic (1900s) residence hall, includingcommon areas, dining room, kitchen, and lobby; scope of work will include reconfiguration of dormitoryrooms, ADA compliance upgrades, and all new life-safety and M/E/P systems; site is in a high-profile locationon Massachusetts Avenue, requiring extensive logistical coordination; project is targeting LEED SilverCertificationProject NumbersPROJECT INFORMATIONNUMBERMIT Project Number07063CONSTRUCTION Project Number090193ARCHITECTURAL Project NumberENGINEERING Project Number7.2958.04Project Schedule/Phase/MilestonesPROJECT PHASE /MILESTONEESTIMATEDSTART DATEESTIMATEDPROJECT STAKEHOLDERSCOMPLETION DATE INVOLVEDExisting conditionsdocumentation2/10/200812/1/2010Owner, A/E, sub-consultants, CMCD level model with major A/MEP8/01/2008coordination12/18/2009A/EContractor coordinationimplemented into model.6/17/20108/12/2010CM, subcontractorsIncorporate as-built informationinto model8/12/201011/11/2010CM, subcontractorsMIT BIM Execution Plan v3.38
3.KEY PROJECT CONTACTSROLEORGANIZATION CONTACT NAME LOCATION E-MAILProgram Manager MITSonia RichardsNE49Project ManagerCONSJoe SmithBostonSenior AssociateARCHJames SmithBostonManager FISMITMichael ParkinNE49Virtual CMCONSJane SmithBostonENGJohn SmithBostonENGJen SmithBostonMIT BIM Execution Plan v3.3PHONEmparkin@plant.mit.edu 617.252.15449
4.PROJECT GOALS/BIM USES4.1MAJOR BIM GOALS/OBJECTIVESPRIORITY GOAL DESCRIPTIONPOTENTIAL BIM USESHighStreamline MEP/FP coordinationClash free BIMMedium(OpenEnded)Explore how spaces and objects in the model can be enriched with data in afashion that dovetails with CAFM and COBie-compliant data conversionLow4.2BIM USESX PLANX DESIGNPROGRAMMINGX DESIGN AUTHORINGSITE ANALYSISX DESIGN REVIEWSX 3D COORDINATIONX CONSTRUCTSITE UTILIZATIONXPLANNINGCONSTRUCTIONXSYSTEM DESIGNX 3D COORDINATIONX OPERATEBUILDING MAINTENANCESCHEDULINGBUILDING SYSTEM ANALYSISX ASSET MANAGEMENTSTRUCTURAL ANALYSISDIGITAL FABRICATIONSPACE MANAGEMENT /TRACKINGLIGHTING/ShadingANALYSIS3D CONTROL ANDPLANNINGDISASTER PLANNINGENERGY/MEP ANALYSIS X RECORD MODELINGX RECORD MODELINGCOMMUNICATION w/X HISTORIC COMMISSION X Virtual Mockupand MIT COMMUNITYCODE, LEEDEVALUATION4D MODELINGCOST ESTIMATIONX 4D MODELINGCOST ESTIMATIONX 4D MODELINGCOST ESTIMATION4D MODELINGCOST ESTIMATIONEXISTING CONDITIONSEXISTING CONDITIONSEXISTING CONDITIONSEXISTING M USES ANALYSIS WORKSHEETThe BIM Uses Analysis Worksheet will specifically identify important information for the development ofthe chosen BIM Uses in an organized way to increase efficiency and collaboration. The worksheet canbe found in Appendix **.MIT BIM Execution Plan v3.310
5.ORGANIZATIONAL GTOOLMODEL NAMEMODEL CONTENTArchitecturalModelArchitectural existing conditionsCD leveldrawingsARCHAutodesk Revit ArchitectureHVAC ModelCompleted design modeled withspatial requirements of anddiagrammatic locations for equipment,piping, ductwork, valves etc.CD leveldrawingsENDAutodesk Revit MEPPlumbing ModelCompleted design modeled withspatial requirements of anddiagrammatic locations for piping,equipment, valves etc.CD leveldrawingsENGAutodesk Revit MEPElectrical ModelCompleted design modeled withspatial requirements of anddiagrammatic locations for electricalpanels, equipment, starters,disconnects, outlets, switches etc.Conduits 4” and over shall be modeled.CD leveldrawingsENGAutodesk Revit MEPCommunicationsModelENDAutodesk Revit MEPAccess ControlModelENDAutodesk Revit MEPCoordinationModelArchitectural, structural, and MEPcomponentsCONSAutodesk Revit ArchitectureAs-Built ModelAs- built conditionsCONSAutodesk Navisworks*Architectural and MEP models are separate but linked.MIT BIM Execution Plan v3.311
BIM USENUMBER OFORGANIZATION TOTAL STAFFFOR BIM USEExisting ModelContractor AMIT BIM Execution Plan v3.3ESTIMATEDSTAFF HOURSLOCATION(S)LEAD CONTACT12
6.MODEL TRANSITION PROCESS DIAGRAMProvide model transition process diagram for each BIM model. This process diagram will provide a detailed plan forexecution of each BIM model, building the foundation for the entire execution plan. A sample diagram (see below)is available for download at http://fis.mit.edu/resources/guidelines.html. (Please note that this is a samplediagram and should be modified based on project specific information and requirements).6.1OVERVIEW DIAGRAMMIT BIM Execution Plan v3.313
7.BIM INFORMATION EXCHANGESModel elements by discipline, level of detail, and any specific attributes important to the project are documentedusing information exchange worksheet. See Chapter Four: Defining the Requirements for Information Exchanges inthe BIM Project Execution Planning Guide for details on completing this template.7.1LIST OF INFORMATION EXCHANGE WORKSHEETSThe following is a list of the Information Exchange Worksheets that can be found in Appendix **.The following are examples. Modify for specific project. Some Information Exchanges may need to be removed,while some Information Exchanges may need to be added. 7.2Existing Conditions ModelingCost Estimation4D ModelingProgrammingSite AnalysisDesign ReviewsDesign AuthoringEnergy AnalysisStructural AnalysisLighting Analysis3D CoordinationSite Utilization Planning3D Control and PlanningRecord ModelingMaintenance SchedulingBuilding System AnalysisMODEL DEFINITION WORKSHEET(Attach Model Definition Worksheet)MIT BIM Execution Plan v3.314
8.BIM AND FACILITY DATA REQUIREMENTSMIT seeks to use this model process to explore how MIT Space Accounting data can be integrated into the model.Spaces should follow MIT standards as described in the MIT Space Accounting Guidelines V3.0, and data should becreated so that it can export via ODBC and other standard connectivity standards, such as a newly emerging ‘lite’form of COBie. The MIT Space Accounting Guidelines can be found at **.The following is a list of items that should be included in the model for Facilities Management use:* Include list of items to be included in the model from FM standpointMIT BIM Execution Plan v3.315
9.COLLABORATION PROCEDURES9.1COLLABORATION STRATEGYThe project team will use an FTP site as a tool for communication, document management and transfer.9.2MEETING PROCEDURESPROJECTSTAGEMEETING TYPEFREQUENCYPARTICIPANTSLOCATIONBIM REQUIREMENTS KICK-OFFMITDESIGN COORDINATIONMITCONSTRUCTION PROGRESSREVIEWSBIM DEMONSTRATION ATCLOSEOUT9.3To team; Toleadership ofMIT Facilities;to otheraudiencesWeekly, as neededMITTBDMITMODEL DELIVERY SCHEDULE OF INFORMATION EXCHANGE FOR SUBMISSIONAND APPROVALDUE DATE/NATIVE FILEINFORMATION FILEFILEONE-TIME /MODEL MODELSTARTFILEEXCHANGEEXCHANGESENDER RECEIVER FREQUENCYFILESOFTWAREDATETYPETYPEExisting ModelEngineeringModelsCoordinationModelARCHMDS(FTP POST)(COORDIN WEEKLYATIONLEAD)[DATE]ArchRevit Arch2010.rvt.rvtENGRWS(FTP POST)WEEKLY OR(COORDIN[DATE]SOONER TBDATIONLEAD)MEPRevit Arch2010.rvt.rvtCONSSDC(FTP POST)(COORDIN WEEKLYATIONLEAD)A/MEPNavisworks.nwd.nwdMIT BIM Execution Plan v3.3[DATE]16
9.4INTERACTIVE WORKSPACEThe project team should consider the physical environment it will need throughout the lifecycle of the project toaccommodate the necessary collaboration, communication, and reviews that will improve the BIM Plan decisionmaking process. Describe how the project team will be located. Consider questions like “will the team becollocated?” If so, where is the location and what will be in that space? Will there be a BIM Trailer? If yes, wherewill it be located and what will be in the space such as computers, projectors, tables, table configuration? Includeany additional information necessary about workspaces on the project.9.5ELECTRONIC COMMUNICATION PROCEDURES:FILE LOCATIONFILE STRUCTURE /NAMEFILETYPEPASSWORD FILEPROTECTMAINTAINERUPDATEDMIT – W1/Renovations FOLDERS YESONCE/wkMIT – W1/Renovations FOLDERS YESONCE/wkMIT BIM Execution Plan v3.317
10.QUALITY CONTROL10.1 OVERALL STRATEGY FOR QUALITY CONTROL / QUALITY CONTROL CHECKSThe following checks will be performed to assure quality and we will seek to capture the process as we proceedthrough the project.CHECKSDEFINITIONEnsure there are no unintended modelVISUAL CHECK components and the design intent has beenfollowedRESPONSIBLE SOFTWAREFREQUENCYPARTYPROGRAM(S)CONS andRevit, ADRARCH and MITAt submittalsDetect problems in the model where two buildingINTERFERENCE components are clashing including soft and hard; CONS andRevit, ADRCHECKthis is limited in scope for this project but willARCH and MITmainly involve interference with built surfaces.At submittalsEnsure that the BIM and AEC CADD Standard haveCONS andbeen followed (fonts, dimensions, line styles,Revit, ADRARCH and MITlevels/layers, etc)At submittalsDescribe the QC validation process used to ensurethat the Project Facility Data set has noCONS andundefined, incorrectly defined or duplicatedRevit, ADRARCH and MITelements and the reporting process on noncompliant elements and corrective action plansAt submittalsSTANDARDSCHECKMODELINTEGRITYCHECKSMIT BIM Execution Plan v3.318
10.2 MODEL ACCURACY AND TOLERANCESModels should include all appropriate dimensioning as needed for design intent, analysis, and construction. Levelof detail and included model elements are provided in the Information Exchange Worksheet in Appendix **.PHASEDISCIPLINETOLERANCEExisting structural columns and beams were modeled on an asneeded basis from STP contract drawings and original structuraldrawings.Existing ModelArchFootprint of the masonry structure is approximate based on survey,field measurements and original drawings.Light fixtures, plumbing fixtures and toilet accessories areaccurately located but the objects are not representative of theactual fixtures.Design ModelsMEPMIT BIM Execution Plan v3.3All MEP system components shall be fully coordinated by thecontractor’s prior to installation. What is specified and shown inthe model is not necessarily what will be submitted, approved, andor installed. Due to the scale of the drawings bid/CD drawings arediagrammatic in nature. The creation of a 3D model in REVIT isdone to assure that the major coordination issues can be resolvedprior to installation; the 3D model will then be passed onto thecontractors for their use in creating the as-built model withupdated information and content, at a scale suitable to reflect theinstallation clearly on a printed sheet.19
11.TECHNOLOGICAL INFRASTRUCTURE NEEDS11.1 SOFTWAREBIM USEExisting ModelAuthoringMech. Design ModelsAuthoringCoordination ModelAuthoringDISCIPLINE(if 0CONSNAVIS201011.2 COMPUTERS / HARDWAREBIM USEDESIGN AUTHORINGHARDWAREOWNER OFHARDWAREXXX COMPUTER SYSTEM ARCHITECT XSPECIFICATIONSPROCESSOR, OPERATINGSYSTEM, MEMORY STORAGE,GRAPHICS, NETWORK CARD,ETC.11.3 MODELING CONTENT AND REFERENCE INFORMATIONBIM USEDISCIPLINE(if applicable)MODELING CONTENT /VERSIONREFERENCE INFORMATIONDESIGN AUTHORINGARCHTo be determined further intothe processMIT BIM Execution Plan v3.320
12.MODEL STRUCTURE12.1 FILE NAMING STRUCTUREFILE NAMES FOR MODELS SHOULD BE FORMATTED AS:CAMPUS BUILDING MIT PROJECT # MODELNAME DATE.xyzEXISTING MODELMIT W1 07063 EXIST- MMDDYY .rvtHVAC MODELMIT W1 07063 HVAC- MMDDYY .rvtPLUMBING MODELMIT W1 07063 PLUMB- MMDDYY .rvtELECTRICAL MODELMIT W1 07063 ELEC- MMDDYY .rvtCOMMUNICATIONS MODEL MIT W1 07063 COMM- MMDDYY .rvtACCESS CONTROL MODELMIT W1 07063 ACCESS- MMDDYY .rvtENERGY MODELNot Applicable unless decided otherwise by clientCONSTRUCTION LOGISTICSMIT W1 07063 CONST- MMDDYY .rvtMODELDISCIPLINE COORDINATIONMIT W1 07063 COORD- MMDDYY .rvtMODEL12.2 MODEL STRUCTUREThe model will be organized by level (floor 0,1,2,3,4,etc.).MODELING STANDARDSDraft to be developed from list below and augmented throughout the modeling processModeling should avoid:Modeling Should:Stacked wallsUse the overall coordinate system provided by MITModel different construction elements separatelyLocking dimensions in the projecteven if they are adjacent (e.g., sills separate fromwindows)Creating unnecessary parameters in the projectUse the shaft opening tool for shafts and elevatorsCreate views organized by sheet set or use (Working,Doors as curtain panelsDocumentation, Presentation)Create set of existing plans under the working folder,Attaching walls to floors and roofswith dimensions.Using mass families for anything except overallUse dependent views wherever they break up plansbuilding massingto fit on a sheet.Openings in walls and openings as ways of windowsUse Uniformat for worksetsto cut walls (use voids instead)Follow naming convention for any new familiescreatedUniformat for 3d componentsCSI for 2d componentsMIT BIM Execution Plan v3.321
12.3 EXCLUSIONSThe following tables provide lists of objects that are to be excluded from the model(s).See Appendix ** for LOD exhibit.ITEMS TO BE EXCLUDED FROM THE ARCHITECTURAL MODELDoor hardwareFood Service Equipment and caseworkAppliancesSkylightsLobby reception deskHandrailsFinishes, wood trim (not consistently), signage, window treatments, acoustic wall panelsITEMS TO BE EXCLUDED FROM THE HVAC DESIGN MODELNOTE: the items omitted/not connected are for drawing clarity reasons or the systems were drafted in CAD.All required offsets due to structural and other obstructions.The full extent of piping and accessories associated with mechanical equipment.Final connections to mechanical equipment (VAV, UH, FCU, etc.).Connections between horizontal and vertical ductwork at shafts.Pipe anchors.Refrigerant Liquid and Suction lines between AC’s and HPsMIT BIM Execution Plan v3.322
Various shut-off valves, gauges, drain valves, etc. required throughout the building. (See details anddiagrams)Hangers, seismic bracing, vibration isolationITEMS TO BE EXCLUDED FROM THE PLUMBING DESIGN MODELNOTE: the items omitted/not connected are for drawing clarity reasons or the systems were drafted in CAD.Horizontal piping and connections in fixture chases, other than main risers and stacks.Hangers, seismic bracing, vibration isolationPiping in the west wing on the ground floor including the kitchen areaPiping in the Servery area of the first floor (west wing)Underground piping including floor cleanoutsThe full extent of piping and accessories associated with the hot water heaters, thermostatic mixing valvesand balancing valvesExact locations of plumbing fixturesTypical bathroom piping layout and pipe sizes (seen on bathroom part plans) shown on all floorsFinal Connections to equipment (Hot Water Heaters, Sewage Ejector, Sump Pumps, Dryers, Stoves, etc.)may not be made for drawing clarity.All required piping offsets due to structural and other obstructionsVarious shut-off valves, gauges, drain valves, etc. required throughout the buildingITEMS TO BE EXCLUDED FROM THE ELECTRICAL DESIGN MODELMIT BIM Execution Plan v3.323
Electrical conduits have not been modeled. Please refer to Electrical schedules for conduit sizing.Conductor sizes have not been included within the model. Unless otherwise noted on plans, please refer toElectrical schedules for conductor sizing.Equipment by other trades have not been included in the model. Electrical services for equipment has beenprovided.Main service equipment (i.e. 15kV Switches, Substation, Generator, etc.) have not been included in themodel.Lighting Control System for Servery/Dining Area has not been modeled.Details, Symbol Legend, General Notes, Riser Diagrams, Schedules have not been modeled.ITEMS TO BE EXCLUDED FROM THE COMMUNICATIONS DESIGN MODELCommunications conduits have not been modeled.Communications wiring have not been modeledPart Plans for Telecommunications rooms have not been modeledDetails, Symbol Legend, General Notes, Faceplate details, Riser Diagrams have not been modeled.Communications work area outlets have not been modeled completely on correct elevation heightITEMS TO BE EXCLUDED FROM THE ACCESS CONTROL DESIGN MODELAccess controls conduits have not been modeled.Access controls wiring have not been modeledMIT BIM Execution Plan v3.324
Part Plans for Telecommunications rooms have not been modeledDetails, Symbol Legend, General Notes, Riser Diagrams have not been modeled.Access control points, control panel and device locations have not been modeled completely. Some devicesshown as line work only.12.4 REVIT OBJECT CATEGORIESThe following table gives the status of each object category required in the model(s).OBJECT CATEGORYAreasCaseworkCeilingsColumnsCurtain SystemsDetail ItemsDoorsElectrical Equip.Electrical FixturesEntourageFloorsFurniture/SystemsGen ModelsLightingLinesMassMechanical adsRoofsRoomsShaftsSiteSTATUSNot in ModelNot in ModelIn Existing Model, suspended vs attached differentiatedIn Existing ModelNot in Model, may be used in design modelIn all Models as neededIn Existing Model, for location and overall size, not detail of panelsIn Existing Model, only as neededIn Existing Model, only as neededNAIn Existing ModelNot in ModelNot in ModelIn Existing Model, to be discussed as per design scopeAre any needed for MIT georeferencing?To be discussedIn Existing Model, only as neededNAIn Existing Model, only as neededIn Existing Model, only as neededIn Existing Model, scope at stairs to be discussedNASurvey images, to be discussedIn Existing Model, only as neededIn Existing Model, pitch scope to be discussedIn Existing Model, need data standards from MITIn Existing Model, only as neededOnly immediate area, not full topographiesMIT BIM Execution Plan v3.325
Spec. Equip.Str. BeamStr. ColumnsStr. Found.Str. FramingTopographyWallsWindowsNAIn Existing ModelIn Existing ModelTo be drawn, not modeled (all subterranean work)To be discussedSee siteIn Existing ModelIn Existing Model, unhosted, w/o openings (only voids), to be refinedextensively in design model12.5 MEASUREMENT AND COORDINATE SYSTEMSImperial Units; Georeferenced Coordinates provided by MIT.12.6 BIM AND CAD STANDARDSSTANDARDVERSIONBIM USES APPLICABLEORGANIZATIONS APPLICABLEMIT CAD & BIM GuidelinesV3.2DESIGN AUTHORINGARCH/ENGWORKSET AND FAMILYORGANIZATIONARCH/ENGUNIFORMATMIT BIM Execution Plan v3.326
13.PROJECT DELIVERABLESIn this section, list the BIM deliverables for the project and the format in which the information will be delivered.BIM SUBMITTAL ITEMSTAGEAPPROXIMATEFORMATDUE DATENOTES.DWG.RVT.RVT.PDF / .DWG.RVT.RVT.RVT.RVT.NWDMIT BIM Execution Plan v3.327
14.DELIVERY STRATEGY/CONTRACT14.1 DELIVERY AND CONTRACTING STRATEGY FOR THE PROJECTWhat additional measures need to be taken to successfully use BIM with the selected delivery methodand contract type?14.2 TEAM SELECTION PROCEDUREHow will you select future team members in regards to the above delivery strategy and contract type?14.3 BIM CONTRACTING PROCEDUREHow should BIM be written into the future contracts?MIT BIM Execution Plan v3.328
APPENDICESA. BIM GOAL AND USE WORKSHEETA-1B. MODEL PROCESS DIAGRAMB-1C.C-1INFORMATION EXCHANGE WORKSHEETD. MODEL DEFINITION WORKSHEETMIT BIM Execution Plan v3.3D-129
A. BIM GOAL AND USE WORKSHEETMIT BIM Execution PlanA-1
B. MODEL PROCESS DIAGRAMMIT BIM Execution PlanB-1
C. INFORMATION EXCHANGE WORKSHEETMIT BIM Execution PlanC-1
D. MODEL DEFINITION WORKSHEETMIT BIM Execution PlanD-1
4. Contract Type/Delivery Method: 5. Project Description: Massachusetts Institute of Technology Building W-1 construction services for 00 million, 185,000 sf design/build renovation and restoration of seven-story, historic (1900s) residence hall, including
