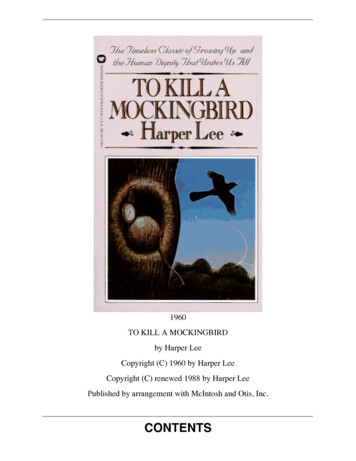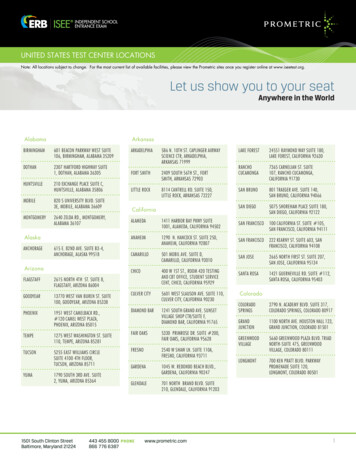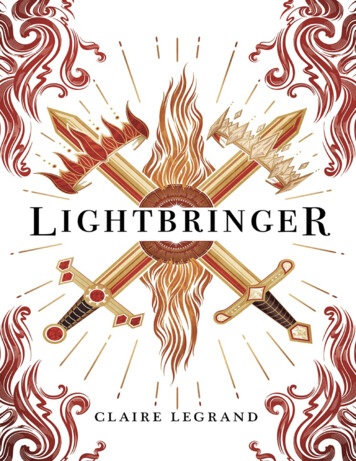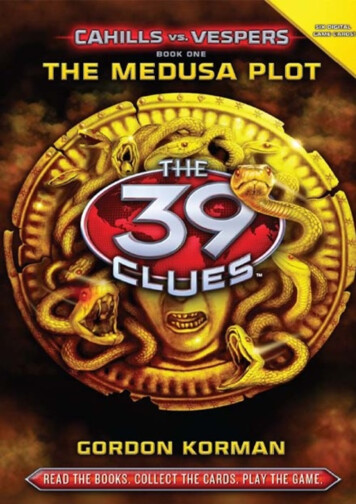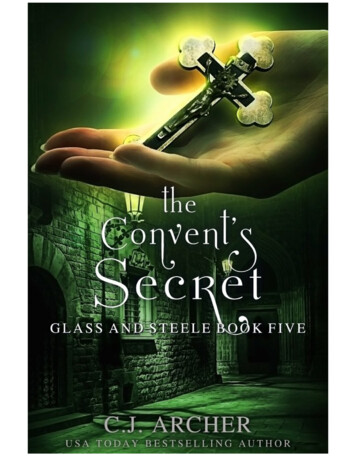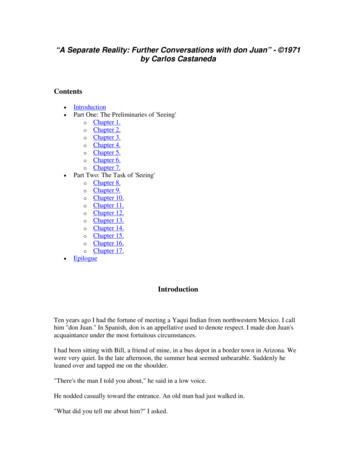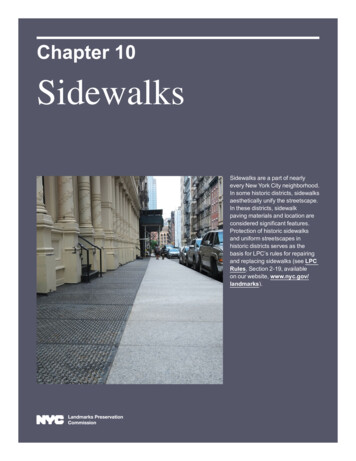
Transcription
Chapter 10SidewalksSidewalks are a part of nearlyevery New York City neighborhood.In some historic districts, sidewalksaesthetically unify the streetscape.In these districts, sidewalkpaving materials and location areconsidered significant features.Protection of historic sidewalksand uniform streetscapes inhistoric districts serves as thebasis for LPC’s rules for repairingand replacing sidewalks (see LPCRules, Section 2-19, availableon our website, www.nyc.gov/landmarks).
LPC Permit Guidebook · 10.2Chapter 10 · Sidewalks · In This Chapter, You Will Find: ·In ThisChapter,You WillFind:This chapter explains LPC’srules for repairing and replacingsidewalks. Our goal is to help yousubmit a fully completed permitapplication for work that conformsto the LPC Rules so you can getyour permit more quickly.Section AHow to Get Started10.3Section BLPC Rules and Criteria10.5General Criteria10.6Bluestone Sidewalks10.7Granite Sidewalks10.9–– Removing Bluestone–– Repairing Bluestone–– Installing New Bluestone–– Removing Granite–– Repairing Granite–– Installing GraniteConcrete Sidewalks10.10Repairing or Replacing Sidewalkswith Other Materials10.11Accessibility Work10.12Vault Lights10.13Section CTechnical Guidance and Resources10.15Historic Districts with SidewalksRegulated by LPC10.16Concrete Tint Specifications10.17–– Installing New Vault Lights–– Protecting and Covering Existing Vault LightsNote: Sidewalks may need toconform to other applicable rules,requirements, and guidelines ofthe Department of Transportation(DOT), the Department ofParks and Recreation, and insome cases, the Public DesignCommission. Be sure your proposalmeets these requirements as well.
Chapter 10 · Sidewalks · Section A · How to Get StartedLPC Permit Guidebook · 10.3Section AHow to Get StartedBefore applying for your permit, you should:Find Informationabout Your BuildingThis will help you determinehow the LPC Rules apply.What type of building is it?Search for your buildingon the Discover NYCLandmarks map to determinehow the LPC Rules apply to yourspecific building type.Click on your building to findconstruction date, architect andstyle, building and landmarktype, and a link to the LPCdesignation report with historicalbackground.What did your building andsidewalk look like?Find historic tax photos fromthe 1940s and 1980s, availablethrough the NYC Department ofRecords & Information Services’NYC Municipal ArchivesCollections.See If Your WorkRequires an LPC PermitAdditional information, includingguidance on finding historicmaps, can be found in the LPCResource Guide ResearchingHistoric Buildings in New YorkCity, available at www.nyc.gov/landmarks.Is the building’ssidewalk regulated?Identify whether your building isin a historic district where LPCregulates sidewalks (paving)because they are considereda significant feature of thestreetscape. See Section C fora list of historic districts.Maybe you don’t need a permit.A permit is not required for:Sidewalk work in a historic districtwhere sidewalk paving is notconsidered a significant featureof the streetscape, as determinedby LPC. See Section C for a listof historic districts wheresidewalk paving is considered asignificant feature.Sidewalk work at an individuallandmark outside the boundariesof the landmark site.Repainting cast iron vaultlights black.Unsure whether your workrequires a permit?Contact LPC at 212-669-7817 orinfo@lpc.nyc.gov.
Chapter 10 · Sidewalks · Section A · What You Will NeedWhat You Will NeedApplications typically require submitting the materialslisted below, but additional materials may be requireddepending on the type of work. See Section B for a listof all materials required for your work type.Basic Application Materials An LPC PermitApplication Form, filledout and signed by theproperty owner. Color photos of theentire building andclose-ups of areas ofsidewalk work, includingadjacent sidewalks. Drawings:––Plan of existingsidewalk, if historic,and proposed workshowing paving pattern––Section of the proposedsidewalk if sidewalk isto be stone An assessment ofdeteriorated conditionsis required forreplacement of historicpaving or cast iron vaults. Material specifications,e.g., stone type, tintcolor for concrete, anddimensions of pavingunits. Two sets of Departmentof Buildings (DOB)filing drawings ifproposed work requiresa DOB permit.LPC Permit Guidebook · 10.4
Chapter 10 · Sidewalks · Section B · LPC Rules and CriteriaSection BLPC Rulesand CriteriaLPC Permit Guidebook · 10.5In This Section:General CriteriaBluestone Sidewalks Removing Bluestone Repairing Bluestone Installing New BluestoneGranite Sidewalks Removing GraniteThis is how the LandmarksPreservation Commission works: Repairing Granite Installing GraniteConcrete SidewalksThe LPC Rules establish criteriathat allow staff to review and approveproposals for certain types of work atlandmark properties. Permit applicationsfor work that meets the LPC Rules canbe approved faster. If the work doesnot meet the rules, staff may suggestalternatives that do meet the rules – oryour proposal may be presented to theLPC Commissioners for review at apublic hearing. LPC staff can guide youthrough this process. Visit www.nyc.gov/landmarks for more information.This section explains and illustratesthe rules and criteria for the mostcommon types of work involvingsidewalks. See LPC Rules, Section 2-19,for more information.Repairing or ReplacingOther Sidewalk MaterialsAccessibility WorkVault Lights Installing New Vault Lights Protecting and CoveringExisting Vault Lights
Chapter 10 · Sidewalks · Section B · General CriteriaGeneral CriteriaStaff can approve sidewalk workthat meets the following generalcriteria. Certain types of work mayhave additional requirements. Seecriteria by work type for moreinformation.Identify whether any historicfabric remains at adjacentsidewalks. New paving materialsmust be harmonious with existingadjacent historic paving to lendcontinuity to the streetscape.Identify whether any historicmaterials remain at the sidewalk,such as bluestone or granite paversor curbs, or cast iron vault lights.These features must be retainedwhere feasible.Required Application Materials Photos of overall sidewalks. Photos of specific stonepavers or other distinctivepaving (not standardconcrete) to be replaced. Comparative drawings:(You do not need to includeexisting plans if the presentsidewalk is concrete.)––Plan drawing of existingconditions and proposedsidewalk, showing paverand joint pattern at thesidewalk and adjacentsidewalks, including curbsand ramps at intersections. Comparative sectiondrawings of existing andproposed conditions whenreplacing stone pavers orother distinctive paving,or modifying sidewalks foraccessibility. Material specifications ondrawings. Color tint specificationsfor tinted concrete paving orpatches. Conditions assessmentfor historic stone pavers orother distinctive paving beingaltered, removed, or replaced.If LPC requires additionalmaterials after yourapplication is reviewed,you will receive a MaterialsChecklist from LPC staff.LPC Permit Guidebook · 10.6
Chapter 10 · Sidewalks · Section B · Bluestone SidewalksLPC Permit Guidebook · 10.7Bluestone SidewalksStaff can approve removingdamaged stone, patching brokenareas, and installing new paversthat meet the following criteria:Removing BluestoneStaff can approve removingheavily damaged or crushedbluestone pavers, but intactportions that meet DOT sizerequirements must be retained.All other bluestone pavers mustbe preserved.A minimal amount of bluestonecan be removed to accommodateenlarging tree pits to meetcity requirements. If feasible,bluestone must be salvaged andrelocated for use elsewhere onsite.If necessary, existing pavers maybe carefully removed and stored ina dry, secure area so they can laterbe reinstalled without additionaldamage.Heavily damaged or crushedbluestone pavers can be removed andreplaced with new bluestone or tintedconcrete to match.A new bluestone sidewalk and curbin the Cobble Hill Historic Districtmatches the adjacent historicbluestone pavers in dimension, color,and paving pattern.Installing New BluestoneBluestone pavers must be seton a level, non-cement base withStaff can approve installation ofnew bluestone pavers if the workmeets the following criteria:New bluestone pavers can beinstalled if the existing sidewalkRepairing BluestoneStaff can approve installation ofsmall amounts of cementitiouspatching at voids or other areasthat have cracked. The patch mustbe tinted to match the color of theexisting bluestone.is missing one or more bluestonepavers or they are deterioratedbeyond reasonable repair. Newbluestone pavers can also beinstalled if the existing sidewalkis concrete but the historic districtwas historically characterized bybluestone sidewalks.See Concrete Sidewalksfor situations in which concretepavers tinted to look likebluestone can be installed.very thin joints (1/8 to 3/16 incheswide).New bluestone pavers mustmatch existing or adjacenthistoric bluestone pavers interms of dimension, color, andpaving pattern. Most bluestonesidewalks with two rows typicallyhad staggered joints along thecenter line, as opposed to auniform grid.
Chapter 10 · Sidewalks · Section B · Bluestone SidewalksA plan drawing showing the location and dimensionsof new bluestone pavers in relation to existing bluestone.A section drawing showing new bluestone paversset on a level, non-cement base.LPC Permit Guidebook · 10.8
Chapter 10 · Sidewalks · Section B · Granite SidewalksLPC Permit Guidebook · 10.9Granite SidewalksStaff can approve granite repairsand installing new granite paversthat meet the following criteria.When working on granitesidewalks, reserve or consolidateas many intact granite paversas possible.Removing GraniteStaff can approve removingportions of granite sidewalksif the maximum number of intactgranite pavers will be maintainedor consolidated within theproperty lines.Repairing GraniteSmall amounts of cementitiouspatching, tinted to match thecolor of existing granite, can beinstalled at voids or other areasthat have cracked.Existing granite pavers can behorizontally sliced to a minimumthree- to four-inch thickness if thefootprint of each is maintainedand the paver reinstalled inapproximately the same location.A new granite sidewalk installed next to cast iron vault lights.Installing GraniteNew granite pavers can beinstalled if the existing sidewalkis missing one or more granitepavers or they are deterioratedbeyond reasonable repair.New granite pavers must matchexisting or adjacent granitepavers in terms of dimension,color, and edge treatment, andmust have a slip-resistant finish.See Concrete Sidewalksfor situations in which concretepavers tinted to look like granitecan be installed.
Chapter 10 · Sidewalks · Section B · Concrete SidewalksLPC Permit Guidebook · 10.10Concrete SidewalksStaff can approve installation ofconcrete sidewalks that meet thefollowing criteria:MaterialIf no bluestone or granite exists atthe sidewalk or the sidewalk washistorically paved in concrete,the new sidewalk can be paved inconcrete.ColorIf the sidewalk is adjacent tobluestone, granite, or concretetinted to match the historic stoneon either side of the property,new concrete pavers must be tintedto match the historic stone.If the sidewalk is not adjacentto historic paving, it can beeither untinted concrete to matchadjacent sidewalks or tintedconcrete to match the historicstone, consistent with the characterof historic sidewalks in the historicdistrict.A decorative terrazzo (concrete and marble chips) sidewalk designed byartist Alexander Calder in the Metropolitan Museum Historic District.ScoringConcrete pavers must be scoredto match the size of pavers onadjacent sidewalks, with saw-cutjoints that give the appearance ofbluestone or granite flags if theyare matching those materials.If the concrete sidewalk at thebuilding once had a decorativescoring pattern or this featureis characteristic of buildings ofthe same type, e.g., hotels, largeapartment buildings, or clubbuildings, staff can approve anew scoring pattern – if it doesnot detract from significantarchitectural features of thebuilding or streetscape.An example of concrete paverswith a decorative scoring pattern.A new concrete sidewalk with saw-cutjoints, tinted to match the adjacenthistoric bluestone.
Chapter 10 · Sidewalks · Section B · Repairing or Replacing Other Sidewalk MaterialsLPC Permit Guidebook · 10.11Repairing or ReplacingOther Sidewalk MaterialsStaff can approve repairing orreplacing sidewalks and curbsin-kind that are made of materialsother than bluestone, granite,or concrete, such as Belgianblock, brick, or special concreteaggregates, provided the materialis typically found in the districtor represents a significanthistoric alteration or feature,e.g., brick pavers in front of acarriage house entrance.All existing bluestone andgranite curbs must be retainedwhenever possible. If necessary,curbs can be replaced withbluestone, granite, or tintedor untinted concrete to matchadjacent curbing or replaced inkind to match existing curbing.A sidewalk with a variety ofpaving materials.An intersection with tinted concrete paving, granite curbs and detectable warningunits next to Belgian block streets.
Chapter 10 · Sidewalks · Section B · Accessibility WorkLPC Permit Guidebook · 10.12Accessibility WorkStaff can approve accessibilitywork on sidewalks that meets thefollowing criteria. All accessiblesidewalk work must comply withapplicable federal, state, andcity codes and requirements. SeeChapter 9 for more information onbarrier-free access installations.On concrete sidewalks,pedestrian ramps at sidewalkintersections must be made ofconcrete tinted to match the color,texture, and scoring of adjacent orpredominant sidewalk paving.On bluestone or granitesidewalks, pedestrian ramps canhave pavers cut to form the slopeand flared sides of a ramp or bereplaced in-kind to accommodatea ramp.Detectable warning units,designed to alert people who arevision impaired, can be embeddedor applied on top of concrete orstone paving at intersections.Detectable warning units embedded in a concrete pedestrian ramp.A portion of the sidewalk can besloped to make a store or spaceaccessible. Change in grademust not damage historic pavingor result in concealment of anysignificant architectural features atthe base of the building.This concrete sidewalk has been towards the storefront to make it accessible.
Chapter 10 · Sidewalks · Section B · Vault LightsLPC Permit Guidebook · 10.13Vault LightsVault lights are cast iron panelsperforated with circular glasslights, historically designed asskylights for spaces beneath thesidewalk. These elements aresignificant features of districts thatwere historically manufacturing orindustrial in character, such as theSoHo, NoHo, and Tribeca HistoricDistricts.and details of existing or historicvault lights.New vault lights can either be setflush with the existing sidewalkover metal framing or concretesubstrate, or be on a metalplatform if the historic conditionwas raised above grade.RequiredApplication Materials Photos of overallsidewalks. Photos of specific castiron vault lights to bereplaced, includingunderside of vault lights asseen from within the vault. Historic 1940s taxphotos, if available. SeeSection A for more on howto obtain tax photos.Installing New Vault LightsStaff can approve installation ofnew vault lights if the work meetsthe following criteria:InstallationIf existing vault lights (uncovered Comparative drawings:Staff can approve the installation ofnew vault lights in a sidewalk that hadthem historically.or covered by diamond plate steelor concrete) are beyond reasonablerepair, they can be replaced withnew vault lights.––Plan of existing andproposed vault lightpanel and joint pattern,including borders andsteps, and / or existingdiamond plate cladding. Comparative sidewalksection drawings,showing existing andproposed conditions.If no vault lights currently exist,new vault lights can be installed torestore missing vault lights. Material and colorIf no vault lights exist underexisting diamond plate steel, Conditions assessmentspecifications ondrawings.diamond plate steel can be replacedin-kind or replaced with new castiron vault lights.DesignDesign of new vault lights mustbe based on photographic orphysical evidence of previousvault lights at the building oradjacent buildings, or buildingsof similar age, style, and type.Design must match theapproximate panel size andoverall footprint, material, finish,for historic cast iron vaultlights being replaced.Vaults lights, seen here, on steel risersand at grade, are a significant featureof districts historically manufacturingor industrial in character.If LPC requires additionalmaterials after yourapplication is reviewed,you will receive aMaterials Checklist fromLPC staff.
Chapter 10 · Sidewalks · Section B · Vault LightsLPC Permit Guidebook · 10.14Protecting and CoveringExisting Vault LightsExisting uncovered vault lightsthat are deteriorated and no longerwatertight can be protected bycovering them with steel diamondplate with a dark painted finish.Existing vault lights at verticalsurfaces and lower traffic areas,such as steps and landings, mustremain uncovered wheneverpossible.If the historic district is notcharacterized by vault lights and/or steel diamond plate, staff canapprove replacing steel diamondplate with concrete to matchadjacent concrete.Deteriorated historic vault lights can be covered andprotected by steel diamond plate with a dark painted finish,as seen here.
Chapter 10 · Sidewalks · Section C · Technical Guidance and ResourcesSection CTechnical Guidanceand ResourcesThis section provides additional guidanceand resources to help you understandLPC’s rules and criteria in order tosubmit the correct materials with yourapplication.LPC Permit Guidebook · 10.15In This Section:Historic Districts withSidewalks Regulated by LPCConcrete Tint Specifications
Chapter 10 · Sidewalks · Section C · Historic Districts with Sidewalks Regulated by LPCLPC Permit Guidebook · 10.16Historic Districts with SidewalksRegulated by LPCLPC regulates sidewalksin the followinghistoric districts:Fieldston Historic DistrictSniffen Court Historic DistrictFiske Terrace-Midwood ParkHistoric DistrictSoHo-Cast Iron Historic DistrictAddisleigh Park Historic DistrictGansevoort Market Historic DistrictSoHo-Cast Iron HistoricDistrict ExtensionAfrican Burial Ground and theCommons Historic DistrictGovernors Island Historic DistrictSouth Street Seaport Historic DistrictAudubon Terrace Historic DistrictGramercy Park Historic DistrictSouth Street Seaport HistoricDistrict ExtensionBedford Historic DistrictGramercy Park HistoricDistrict ExtensionBedford Stuyvesant/ExpandedStuyvesant Heights Historic DistrictGreenpoint Historic DistrictBoerum Hill Historic DistrictGreenwich Village Historic DistrictBrooklyn Academy of MusicHistoric DistrictHunters Point Historic DistrictSouth Village Historic DistrictSt. George/New BrightonHistoric DistrictSt. Mark’s Historic DistrictBrooklyn Heights Historic DistrictCarroll Gardens Historic DistrictSt. Mark’s Historic District ExtensionJumel Terrace Historic DistrictSt. Nicholas Historic DistrictLadies’ Mile Historic DistrictManhattan Avenue Historic DistrictSt. Paul’s Avenue-Stapleton HeightsHistoric DistrictMetropolitan Museum Historic DistrictStone Street Historic DistrictNoHo East Historic DistrictStuyvesant Heights Historic DistrictNoHo Historic DistrictStuyvesant Square Historic DistrictNoHo Historic District ExtensionTribeca East Historic DistrictPark Slope Historic DistrictTribeca North Historic DistrictPark Slope Historic District ExtensionTribeca South Historic DistrictDitmas Park Historic DistrictPark Slope Historic District Extension IITribeca South HistoricDistrict ExtensionDouglaston Historic DistrictProspect Park South Historic DistrictDUMBO Historic DistrictRiverdale Historic DistrictCharlton-King-Vandam Historic DistrictChelsea Historic DistrictChelsea Historic District ExtensionClinton Hill Historic DistrictCobble Hill Historic DistrictCobble Hill Historic District Extension(three buildings)Tribeca West Historic DistrictVinegar Hill Historic District
LPC Permit Guidebook · 10.17Chapter 10 · Sidewalks · Section C · Concrete Tint SpecificationsConcrete Tint SpecificationsThe following list of concrete tintspecifications can be approved atthe staff level. When proposingconcrete replacement, provideconcrete tint specifications as apart of your application. Pleasenote that these formulas areapproximations. For exact colormatches, other tints and/or mixedtints can be tested and usedpending approval of the sample byLPC staff.To simulate the color oflight- to medium-gray granite:To simulate the color ofdark gray bluestone: DAVIS Color No. 884: 1lb. per 100 lbs. Light GrayPortland Cement and sand, or DAVIS Color No. 884: 3lbs. per 100 lbs. Light GrayPortland Cement and sand, or LANSCO Color No. 437“Strong Black”: 2.5 lbs. per94 lbs. Light Gray PortlandCement and 3 parts sand, or LANSCO Color No. 437“Strong Black”: 5 lbs. per94 lbs. Light Gray PortlandCement and 3 parts sand, or SCOFIELD ChromicAdmixture “Cool Black”No. I: 1 5-sack-mix bag per5 94-lb. bags Medium GrayPortland Cement and sand, or SCOFIELD ChromicAdmixture “Cool Black”No. 4: 1 5-sack-mix bag per5 94-lb. bags Medium GrayPortland Cement and sand, or Other equal sample providedfor approval. SCOFIELD “LandmarksGray” K-157-4, or Other equal sample providedfor approval.
Protection of historic sidewalks and uniform streetscapes in historic districts serves as the basis for LPC's rules for repairing and replacing sidewalks (see LPC Rules, Section 2-19, available on our website, www.nyc.gov/ landmarks). Chapter 10 Sidewalks This chapter explains LPC's rules for repairing and replacing sidewalks.


