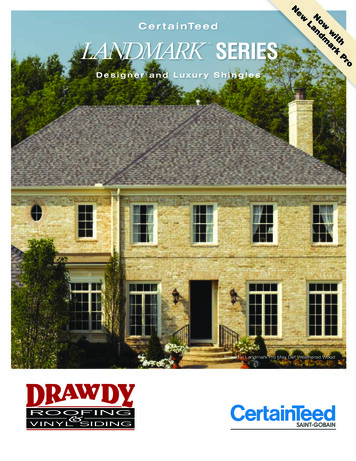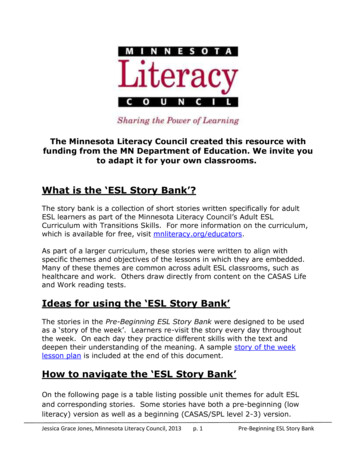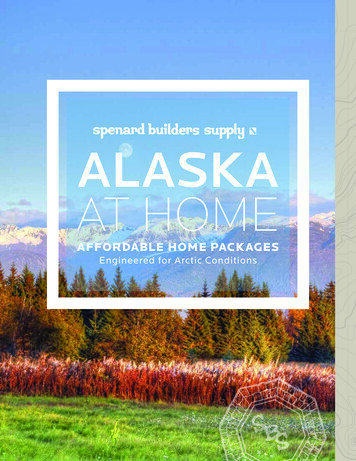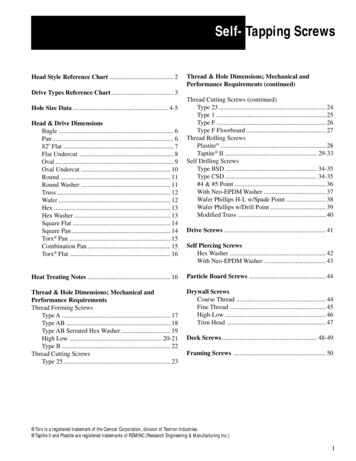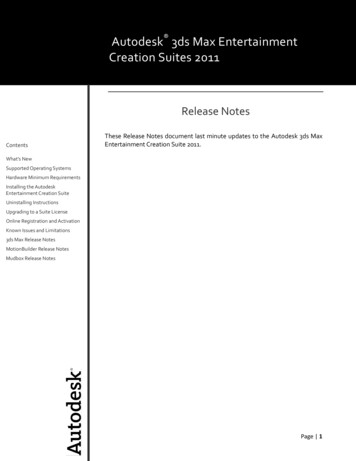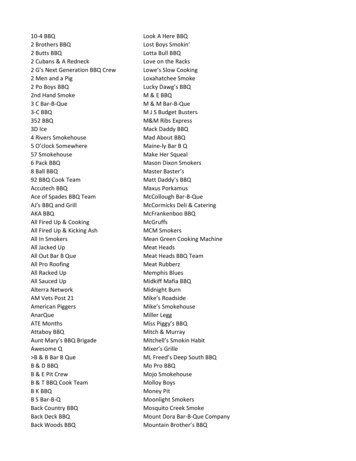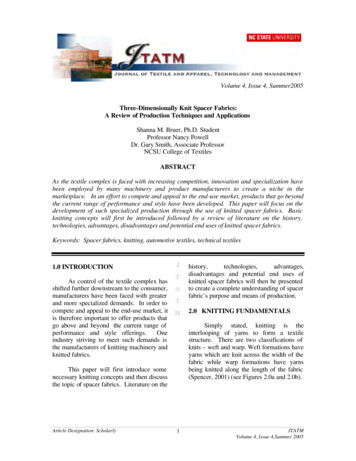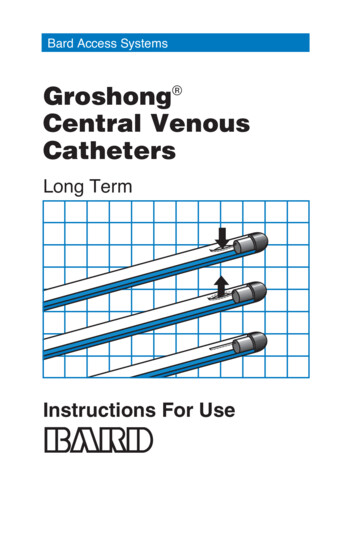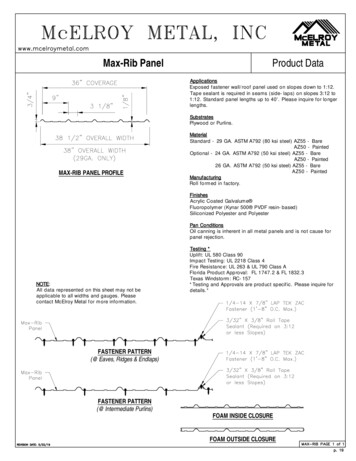
Transcription
Max-Rib PanelProduct DataApplicationsExposed fastener wall/roof panel used on slopes down to 1:12.Tape sealant is required in seams (side-laps) on slopes 3:12 to1:12. Standard panel lengths up to 40'. Please inquire for longerlengths.SubstratesPlywood or Purlins.MAX-RIB PANEL PROFILEMaterialStandard - 29 GA. ASTM A792 (80 ksi steel) AZ55 - BareAZ50 - PaintedOptional - 24 GA. ASTM A792 (50 ksi steel) AZ55 - BareAZ50 - Painted26 GA. ASTM A792 (50 ksi steel) AZ55 - BareAZ50 - PaintedManufacturingRoll formed in factory.FinishesAcrylic Coated Galvalume Fluoropolymer (Kynar 500 PVDF resin-based)Siliconized Polyester and PolyesterPan ConditionsOil canning is inherent in all metal panels and is not cause forpanel rejection.NOTE:All data represented on this sheet may not beapplicable to all widths and gauges. Pleasecontact McElroy Metal for more information.Testing *Uplift: UL 580 Class 90Impact Testing: UL 2218 Class 4Fire Resistance: UL 263 & UL 790 Class AFlorida Product Approval: FL 1747.2 & FL 1832.3Texas Windstorm: RC-157*Testing and Approvals are product specific. Please inquire fordetails.*FASTENER PATTERN(@ Eaves, Ridges & Endlaps)FASTENER PATTERN(@ Intermediate Purlins)FOAM INSIDE CLOSUREFOAM OUTSIDE CLOSURE
Technical Bulletin Issue Date : June 1, 2006Revised: August 17, 2020No. 04-268-06Texas Department of InsuranceApprovalThe following roofing products have been evaluated by the Texas Department of Insurance for being incompliance with the International Residential Code (IRC) and the International Building Code (IBC).Panel Name5V-CrimpMinimumGauge26Product 63ABC Instaloc24RC-86ABC InstaLoc26RC-93MaxRib29RC-157Multi-Cor26RC-158ABC 238T24RC-270ABC JSM BR-Panel26RC-284Met l ProfileFor additional information and verification please visit http://www.tdi.state.tx.us/wind .
CORPORATE OFFICE P.O. BOX 1148 SHREVEPORT, LA 71163-1148 (318)747-8000 FAX (318)747-8029Technical Bulletin Issue Date : June 1, 2006Revised: August 1, 2017No. 04-267-06Tests for Impact Resistance of Roof Covering MaterialsUL 2218Impact Resistance Class 4Class 4 formed coated Steel Panels designated Type Coated steel panels (surfacing) identified as“Multi-Rib”, “Master-Lok”, “R”, “Medallion-Lok”, “Medallion”, “Medallion I Batten”, “MedallionII Batten”, “Meridian”, “5V-Crimp”, “Mega-Rib”, “Maxima 1.5”, “Maxima 212”, “Maxima 216”,“Maxima 218”, “Maxima 318”, “Maxima 324”, “Metalogic-2000”, “Mirage”, “M-Cor”, “MultiCor”, “Max-Rib”, “Mac-Rib”, “U”, “PBU”, “Mirage II”, “Maxima ADV”, and “Met-Tile”, “ABCPermaseam Panel;”, “ABC SL Low Panel”, ABC JSM 200”, “ABC Instaloc”, ABC SERIES 300”,“238T Roof Panel”, and “138T Roof Panel”.Class 4 formed copper panel, designated “ABC JSM 200”Class 4 formed aluminum panel, designated “ABC 238T Roof Panel” and “Medallion-Lok”.CORPORATE OFFICESHREVEPORT, LOUISIANABOSSIER CITY, LACLINTON, ILPEACHTREE CITY, GAMARSHALL, MIWINCHESTER, VAADELANTO, CALEWISPORT, KYMAUSTON, WIASHBURN, GAMERKEL, TXSUNNYVALE, TXHOUSTON, TX
CORPORATE OFFICE P.O. BOX 1148 SHREVEPORT, LA 71163-1148 (318)747-8000 FAX (318)747-8029Technical Bulletin Issue Date : June 1, 2006Revised: December 13, 2013No. 04-270-06Tests for Fire Resistance Ratings of Roof Covering MaterialsUL 263 (ASTM E119 and NFPA 251)The following products:Mechanically attached metal roof panels "Multi-Rib", "Master-Lok 90", "R ", "Medallion-Lok ", "Medallion","Medallion I Batten", "Medallion II Batten", "5V-Crimp", "Mega-Rib", "Max-Rib", "Maxima 212", "Maxima 216","Maxima 218", "Maxima 318", "Maxima 324", "Metalogic-2000", "Mirage ", "U", "Maxima 1.5", "Mirage II","Maxima ADV" and "Met-Tile", secured by steel anchor clips. Anchor clips are attached to a hat shaped member (minimum depth 1 in.) or a bearing plate .Mechanically attached metal roof panels, identified as "ABC Permaseam Panel", "ABC SL Low Panel", "ABC JSM200", "ABC Instaloc", "ABC SERIES 300" and "ABC 238T Roof Panel", secured by steel anchor clips. Anchor clipsare attached to a hat shaped member (minimum depth 1 in.) or a bearing plate .Have been approved for use in the following Underwriters Laboratories design numbers:P225, P227, P230, P237, P250, P259, P265, P266, P268, P508, P510, P512, P514, P516, P518, P701, P711, P712,P713, P717, P719, P720, P722, P723, P726, P731, P732, P734, P739, P740, P801, P815, P819, P824, P825, and P828. Hat-shaped member to be a minimum of 16 gauge. The member will be fastened through the roof insulation to thesteel roof deck with No. 14 self-drilling and/or self-tapping fasteners. Spacing to be determined by the structural loadingrequirements. In addition any compressible UL Classified glass fiber blanket insulation with or without a vapor-retarderfacing may be used between the specified roof insulation and the metal roof panels. Bearing plate to be a minimum of 16 gauge. Member will be fastened through the roof insulation to the steel deckwith No. 14 self-drilling and/or self-tapping fasteners. Bearing plate to be a minimum of 24 gage . Member will be fastened through the roof insulation to the steel deckwith No. 14 self-drilling and/or self-tapping fasteners.CORPORATE OFFICESHREVEPORT, LOUISIANABOSSIER CITY, LACLINTON, ILPEACHTREE CITY, GAMARSHALL, MIWINCHESTER, VAADELANTO, CALEWISPORT, KYMAUSTON, WIASHBURN, GAMERKEL, TXSUNNYVALE, TXHOUSTON, TX
CORPORATE OFFICE P.O. BOX 1148 SHREVEPORT, LA 71163-1148 (318)747-8000 FAX (318)747-8029Technical Bulletin Issue Date : June 1, 2006Revised : April 24, 2017No. 04-266-06Tests for Fire Resistance of Roof Covering MaterialsUL 790 (ASTM E108 and NFPA 256)Class ACoated Steel Panels (surfacing) identified as “Multi-Rib”, “Master-Lok”, “R”, “Medallion-Lok”, “Medallion”, “Medallion I Batten”, “Medallion II Batten”, “Meridian”, “5VCrimp”, “Mega-Rib”, “Maxima 1.5”, “Maxima 212”, “Maxima 216”, “Maxima 218”, “Maxima 318”, “Maxima 324”, “Metalogic-2000”, “Mirage”, “M-Cor”, “Multi-Cor”, and“Max-Rib”, “U”, ”PBU”, “Mirage II”, “Maxima ADV”, “Met-Tile”, ”ABC Permaseam Panel”, ”ABC SL Low Panel”, ”ABC JSM 200”, ”ABC Instaloc”, ”ABC Series 300”,”238T Roof Panel”, and “138T Roof Panel”.Copper panels (surfacing) identified as “ABC JSM 200”.Aluminum panels (surfacing) identified as “ABC 238T Roof Panel” and “Medallion-Lok”.1. Deck: C-15/32Incline: UnlimitedImpact: Class 4Barrier Board: - Georgia Pacific ¼ in. min “ Densdeck” board or ¼” min United Sates Gypsum Co SECURELOCK Glass-Mat Roof Board (Type SGMRX),National Gypsum “DEXcell Glass Mat Roof Board” or “ DEXcell FV Glass Mat Roof Board”, CertainTeed Gypsum “GlasRoc” or ½ in. min UL classified gypsumboard with all joints staggered a min of 6 in. from the plywood joints.Ply Sheet (Optional): - Any UL Classified Type G1, G2 or G3 base/ply sheet, Type 15, 20 or 30 felt or UL Classified prepared roofing accessory or GCP AppliedTechnologies “Ice and Water Shield”.Surfacing: - Coated Steel, Aluminum, or Copper roofing panels, mechanically fastened or with steel screws when roof deck fasteners (panel clips) not required.2. Deck: NCIncline: UnlimitedImpact: Class 4Barrier Board (optional): - ¼ in. (min) G-P Gypsum Densdeck , United States Gypsum Co SECURELOCK , Glass Mat Roof Board (Type SGMRX), NationalGypsum “DEXcell Glass Mat Roof Board” or “ DEXcell FV Glass Mat Roof Board”, CertainTeed Gypsum “GlassRoc”.Ply Sheet (Optional): - Any UL Classified Type G1, G2 or G3 base/ply sheet, Type 15, 20 or 30 felt or UL Classified prepared roofing accessory or GCP AppliedTechnologies “Ice and Water Shield”.Surfacing: - Coated Steel, Aluminum, or Copper roofing panels, mechanically fastened or with steel screws when roof deck fasteners (panel clips) not required.3. Deck: NCIncline: UnlimitedImpact: Class 4Barrier Board (optional): - 7/16 OSB or 5/8 in. plywood over polyisocyanurate insulation board or polyisocyanurate composite board, any thickness.Ply Sheet (Optional): - Any UL Classified Type G1, G2 or G3 base/ply sheet, Type 15, 20 or 30 felt or UL Classified prepared roofing accessory or GCP AppliedTechnologies “Ice and Water Shield”.Surfacing: - Coated Steel, Aluminum, or Copper roofing panels, mechanically fastened or with steel screws when roof deck fasteners (panel clips) not required.4. Deck: NCIncline: UnlimitedImpact: Class 4Barrier Board (optional): - Polyisocyanurate, glass fiber, perlite, or wood fiber, any thickness.Ply Sheet (Optional): - Any UL Classified Type G1, G2 or G3 base/ply sheet, Type 15, 20 or 30 felt or UL Classified prepared roofing accessory or GCP AppliedTechnologies “Ice and Water Shield”.Surfacing: - Coated Steel, Aluminum, or Copper roofing panels, mechanically fastened or with steel screws when roof deck fasteners (panel clips) not required.5. Deck: NCIncline: UnlimitedImpact: Class 4Insulation: - None Required, however any UL Classified insulations may be over open purlin spans. Any combination and any total thickness of insulation may beused.Surfacing: - Coated Steel, Aluminum, or Copper roofing panels, mechanically fastened or with steel screws when roof deck fasteners (panel clips) not required.6. Deck: C-15/32Incline: UnimtedImpact: Class 4Barrier Board: - Georgia Pacific ¼ in. min “ Densdeck” board or ¼” min United Sates Gypsum Co SECURELOCK Glass-Mat Roof Board (Type SGMRX),National Gypsum “DEXcell Glass Mat Roof Board” or “ DEXcell FV Glass Mat Roof Board”, CertainTeed Gypsum “GlasRoc” or ½ in. min UL classified gypsumboard with all joints staggered a min of 6 in. from the plywood joints.Ply Sheet (Optional): - Any UL Classified Type G1, G2 or G3 base/ply sheet, Type 15, 20 or 30 felt or UL Classified prepared roofing accessory or GCP AppliedTechnologies “Ice and Water Shield”.Surfacing: - Coated Steel, Aluminum, or Copper roofing panels, mechanically fastened or with steel screws when roof deck fasteners (panel clips) not required.Class C1. Deck: C-15/32Incline: No LimitationsImpact: Class 4Surfacing: - Coated Steel roofing panels, mechanically fastened or with steel screws when roof deck fasteners (panel clips) not required.Maintenance and RepairClass A, B, or C1. Deck: C-15/32Incline: No LimitationsImpact: Class 4Existing Roof System: - (to maintain existing Classifications) Class A, B or C smooth or mineral surfaced cap sheet or asphalt glass mat shingles or organic feltshingles.Ply Sheet (Otional): - Type 15 or 30 organic felt or UL classified self-adhering modified bitumen membrane.Surfacing: - Coated Steel “138T Roof Panel”, mechanically fastened or with steel screws when roof deck fasteners (panel clips) not required.CORPORATE OFFICESHREVEPORT, LOUISIANABOSSIER CITY, LACLINTON, ILPEACHTREE CITY, GAMARSHALL, MIWINCHESTER, VAADELANTO, CALEWISPORT, KYMAUSTON, WIASHBURN, GAMERKEL, TXSUNNYVALE, TXHOUSTON, TX
Technical BulletinIssue Date : June 1, 2006No. 03-265-06UL Construction #560Max-RibUL580 Class 901.Metal Roof Deck Panels* - No. 29 MSG min coated steel. Maximum panel width 36 in. Rib height max 3/4 in.Panels continuous over two or more spans. Panels to overlap 6 in. at endlaps and must occur adjacent to a supportwhen plywood decking (Item 3) is not used. A bead of sealant may be used at panel endlaps and sidelaps.McElroy Metal Mill, Inc.“Max-Rib”2. Fasteners – (Screws) - For panel attachment to wood deck (Item 3) fasteners to be No. 1/4-14 x 1-1/2 in. Type AB,or No. 14 x 1-1/2 in. long Type A when substructure is plywood decking (Item 3). When 2 x 4 lathing (Item 3A) isused, fasteners may be any of the following: ¼-14 x 1-1/2 in. long Type AB, No. 14 x 1-1/2 in. long Type AB, No. 14x 1-1/2 in. long Type A, or No. 10 x 1-1/2” in. long Woodgrip. Fasteners to be installed 24 in. OC along te length ofthe panel. Fastener spacing across the width of the panel to be 9 in. OC beginning 1-3/4 in. from the centerline onone side of each major rib. Fastener spacing at panel ends to be in a 1-3/4, 5-1/2, 3-3/4, 5-1/2, 3-3/4, 5-1/2, 3-3/4, 51/2 in.2A. Fasteners – (Screws and Nails) – For attachment of plywood deck (Item 3) to joists (Item 5) fasteners to be min No.6 x 1-7/8 in. long bugle head screw or annular ring shank nails. Spacing to be 6 in. OC at plywood edges and 12 in.OC at intermediate supports.2B. Fasteners – (Screws) – For attachment of 2 x 4 lathing (Item 3A) to joists (Item 5) fasteners to be min No. 8 x 3 in.long bugle head screw, two screws per attachment point.3. Substructure – (Plywood) – Plywood decking to be a nom 5/8 in. thick, exposure sheathing span C-D, 40/20plywood. All butt joints to be sealed against leakage by using tape and/or caulk or with one-part urethane sealant.3A. Substructure – (Lathing) – Lathing to be nominal 2 x 4 wood, No. 2 or better, spaced 24 in. OC max.4. Moisture Barrier – (Optional) (Not shown) – Any suitable membrane to protect substructure (Item 3 or 3A).5. Joists – Joists spaced at 2 ft., 0 in. OC when plywood decking is used and 48 in. OC when 2 x 4 lathing (Item 3A) isused, may be one of the following:A. Nom 2 by 10 in. wood joists No. 2 or better.B. Nom 2 by 4 in. wood when used on top cord of a wood truss, No. 2 or better.Refer to General Information, Roof Deck Construction, (Roofing Materials and Systems Directory) for items notevaluated.*Bearing the UL Classification Marking552'-0"Max4'-0"Max
Max-Rib UL580 Class 90 1. Metal Roof Deck Panels* - No. 29 MSG min coated steel. Maximum panel width 36 in. Rib height max 3/4 in. Panels continuous over two or more spans. Panels to overlap 6 in. at endlaps and must occur adjacent to a support when plywood decking (Item 3) is not used. A bead of sealant may be used at panel endlaps and sidelaps.
