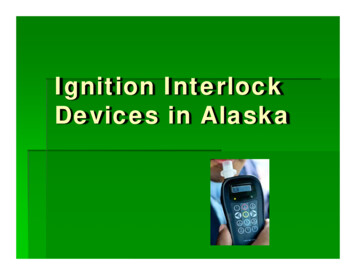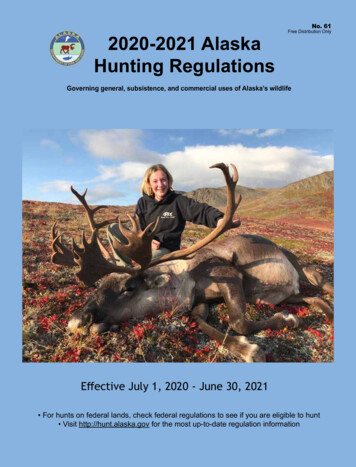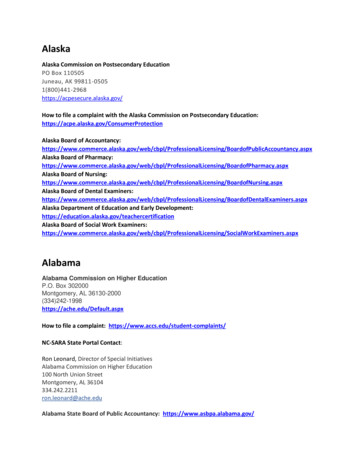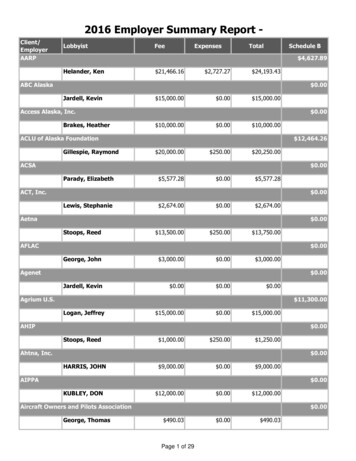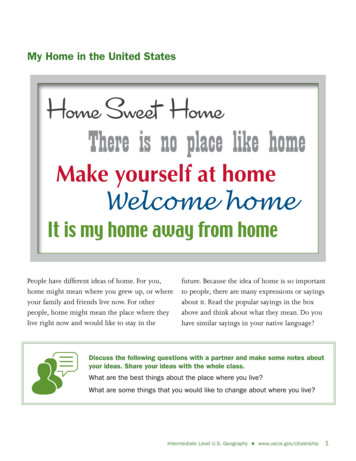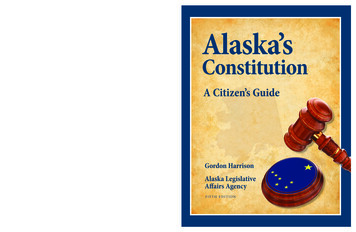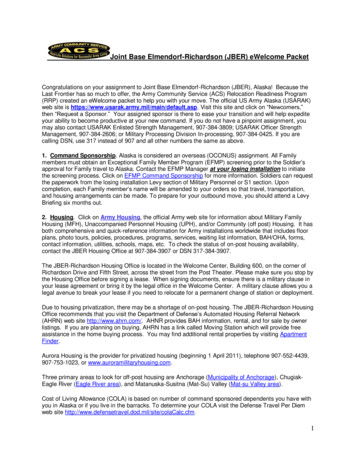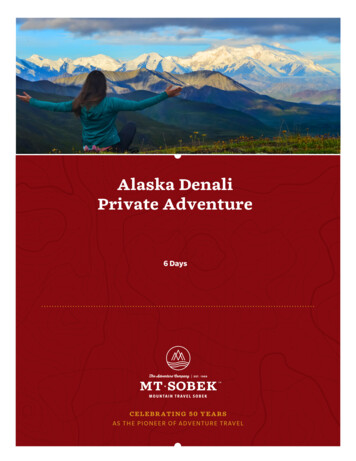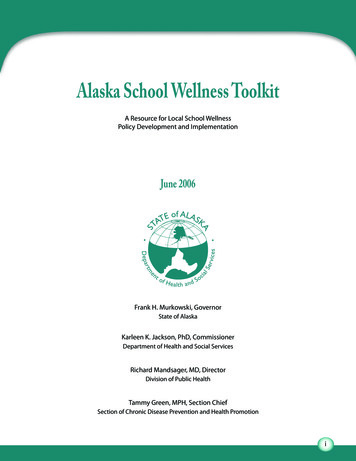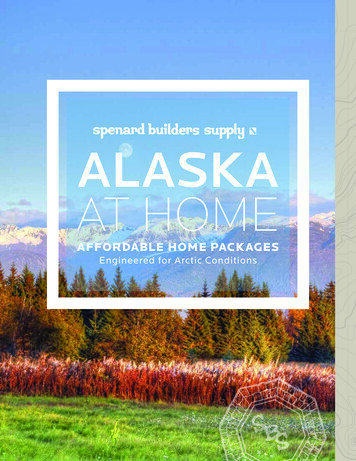
Transcription
ALASKAAT HOMEAFFORDABLE HOME PACKAGESEngineered for Arctic Conditions
Standard Package CriteriaRoof Load Trusses*Live Loadsquare footDead Load Top Chordsquare footDead Load Bottom Chordsquare footWind LoadingInterior Package Materials ListWall Loading*50# perWind Loading10# perInsulation Specifications5# perCeilingsWalls with EPSFloor with Soffit Panel125 mph125 mphR-38R-34R-47Vapor BarrierInsulation & Vapor BarrierElectrical System con'tFloor Covering System6 mil PolyFloor - R-38 x 16" unfacedCeiling - R-38 x 24" unfacedWalls - R-21 x 15" unfaced,with R-11 x 23"6 mil Vapor BarrierPoly tapeReceptaclesGround fault receptacleCeiling boxesRed nutsYellow nutsGround rodGround rod clampGround rod wireDouble switch coverSingle receptacle coversSingle switch covers20 Amp breakers30 Amp breakersWire staplesBath fan with pipingSmoke alarmsLED Light Fixtures50 Amp breaker(Complete package to weatherhead)Vinyl Sheet and/or Laminate FlooringVinyl seam filler kit3 gallons vinyl adhesiveShaw CarpetCarpet padCarpet tackDIY carpet seam tape72" gold carpet bar25# Fixall3/8" Plywood underlaymentElmers glue*Built to local load specificationsPlumbing & Heating SystemExterior Package Materials ListFoundation SystemRoof Truss SystemVinyl Siding SystemAWW 4 x 12 padsAWW 6 x 6 padsGlulam per planSimpson Hangers5/8" CDX5/12 Pitched Trusses, 18" cantilever,14" heel14" I-joist truss blocking2 x 4 hem fir truss lateral bracing2 x 6 hem fir barge rafterIce and water shieldSynthetic FeltArctic gable vents12D galvanized box nails8D galvanized box nailsSimpson H1 hold downT-50 Arrow staplesVinyl lap sidingStarter stripInside and outside corner posts'J' channel'F' receiverFloor SystemBCI per planVersarim per plan3/4" Insulated tongue and groove29 oz. construction adhesive7/16 Insulated Floor Soffit8D Galvanized box nails1-5/8" type C S/R screwsTyvek 9 x 150 HomeWrapWall System1/2" x 4' x 8' CDX2 x 6 x 92" 5/8" stud2 x 4 x 92" 5/8" stud2 x 6 hem fir plates2 x 4 hem fir plates2 x 10 doug firTyvek 9 x 150 HomeWrapTyvek tape8D galvanized box nails12D galvanized box nailsASC Roofing SystemMasterflashNor-Clad painted steel roofing 29 ga.Nor-Clad painted eaveNor-Clad painted universal ridgeNor-Clad painted sidewallTop closureBottom closureNeoprene tape#14 x 1" painted wood screws3/4" painted stitch screwsAdditional Criteria/Notes:Alpine Vinyl Window SystemLiving room - Casement and picturewindowsBedrooms - Casement 36 x 42 windowKitchen/Entry - Casement 36 x 36windowDining room - Casement and picturewindowsExterior Door SystemFiberglass pre-hung, 3'0 x 6'8"Keyed lockDeadboltMiscellaneousPorch decking and handrail 2 x 6 x 8' UltraDeckPorch balusters - 2 x 4' UltraDeckExterior doors - Exterior latex paint3" brushPaintable silicone1-1/2" galvanized roofing nails16D galvanized casing nailsCratingWhite bathtubShower surroundWhite toilet19" white lavatoryDouble stainless steel kitchen sinkWasher hook-up kit10' x 3" ABS pipe10' x 1-1/2" ABS pipe3" coupling3" x 3" x 1-1/2" WYEKitchen faucetBath faucetTub and shower faucetPex hot water baseboard heaterwith boiler & 50 gallon water heaterABS gluePex Plumbing SystemSolderFlux(Complete package to weatherhead)Electrical System125 Amp breaker box125 Amp meter base100 Amp breaker250' 12/2 romexSingle gang boxDouble gang boxSingle pole switch3-way switch250' 12/3 wire10/3 wireInterior Trim System12" x 12' particle board shelving16" x 12' particle board shelving (someplans)Closet rodRod and shelf bracketsRosettesPrivacy locksetPlasterboard & Paint System Passage lockset5/8" x 4' x 8' plasterboardBi-fold knobsLiteline plasterboard mudSpring door stopPlasterboard tapeHinge pin door stop8' nail on plasterboard OSCShims5 gallon PVA primerPrimed colonial casing5 gallon interior latex semi-gloss paint Toilet paper holder1 gallon exterior latex paintTowel barPaint roller kitTowel ringShower rodMedicine cabinetInterior Door SystemMDF 1 x 8 x 16'Bedrooms - 2'6" x 6'8", P/H6D bright finish nailColonist 6-Panel or PreFinish4D bright finish nailUtility - 3'0 x 6'8", P/HColonist 6-PanelClosets - Colonist 6-Panelbi-folds or swing doorsCabinet & Countertop SystemKitchen - Smart CabinetsBathroom - Smart CabinetsLaminate countertopsAppliance System30" vented white range hood30" white electric or gas range18 cu. ft. white refrigeratorDuplex Additional MaterialsR-11 x 16 sound insulationAdditional Criteria/Notes:1
SBS PLAN TINY CARIBOU #472SBS PLAN CARIBOU CABIN 2-STORY472 SQ. FT. 1 BATHROOM COVERED PORCH320 SQ. FT. LOFT 1 BATHROOM COVERED PORCH 2 STORYNew floorplan!New 2-story floorplan!Renderings may differ then final floor plan.2Renderings may differ then final floor plan.3
SBS PLAN #624SBS PLAN #736624 SQ. FT. 2 BEDROOM 1 BATHROOM COVERED PORCH736 SQ. FT. 2 BEDROOM 1 BATHROOM ARCTIC ENTRYNew floorplan!Renderings may differ then final floor plan.4Renderings may differ then final floor plan.5
SBS PLAN #928SBS PLAN #1076928 SQ. FT. 2 BEDROOM 1 BATHROOM ARCTIC ENTRY1076 SQ. FT. 3 BEDROOM 1 BATHROOM ARCTIC ENTRYNew floorplan!Renderings may differ then final floor plan.6Renderings may differ then final floor plan.7
SBS PLAN #1208SBS PLAN #12321208 SQ. FT. 2 BEDROOM 1 BATHROOM ARCTIC ENTRY1232 SQ. FT. 4 BEDROOM 1 BATHROOM ARCTIC ENTRYNew floorplan!New floorplan!Renderings may differ then final floor plan.8Renderings may differ then final floor plan.9
SBS PLAN #1488SBS PLAN #15521488 SQ. FT. 3 BEDROOM 1 BATHROOM ARCTIC ENTRY1552 SQ. FT. 3 BEDROOM 2 BATHROOM ARCTIC ENTRYOne of our most popular floorplans!Renderings may differ then final floor plan.10Renderings may differ then final floor plan.11
SBS PLAN #1568SBS PLAN #1904 DUPLEX1568 SQ. FT. 4 BEDROOM 1 BATHROOM ARCTIC ENTRY1904 SQ. FT. 2 BEDROOM 1 BATHROOM ARCTIC ENTRYRenderings may differ then final floor plan.12Renderings may differ then final floor plan.13
seam panel with a concealed, through fastener design.With clean lines and lasting performance, SkylineRoofing panels have long been a top choice forresidential roofing. 16" Net Coverage. Roof Installation: Minimum 3:12 slope. 26ga available standard. Subtle striations available.panel with 36" coverage used in residential roof andwall applications.panel with 36" coverage used in residential roof andwall applications. 36" Net Coverage. 36" Net Coverage. Roof Installation: Minimum 3:12 slope. Roof Installation: Minimum 3:12 slope. Wall Installation: Horizontal or Vertical. Wall Installation: Horizontal or Vertical. 29ga available standard. 29ga available standard. Matching polycarbonate panels available. Matching polycarbonate panels available.Home Finishes & Decor OptionsHome Finishes & Decor Options Notching available.Metal Roofing 29 gauge Strata Rib 36” panel coverage (width), trapezoidal rib on 9” centers Exposed fastened, low profile panel Applies over open framing or solid substrateConsider the many advantages ametal roof can offer your home. Weather Resistant AppealKlondike Sidingis an economical, structural,Strength Non-combustible panelexposed fastened metal siding system suitable forApplications Maintenance andextreme climatesis also ideal for residential andcommercial, exterior or interior siding, wainscoting,and trailer skirting.TriLap Steel Siding is a concealed fastener steelsiding panel with the appearance of three widelapped boards. The product is for use in domesticand military residential construction and small, lightcommercial developments. 36" Net Coverage. 16" Net Coverage. Wall Installation: Horizontal or Vertical.Strata Rib 29ga available standard. Wall Installation: Horizontal.Nor-Clad 26ga available standard.RED CEDARDRIFTWOODNATURAL RUSTCOPPER PENNYFOREST GREENDENALI GREENEVERGLADEBLACKBERRYTAHOE BLUEVinyl WindowsSLATE GRAYWEATHERED COPPEROLD ZINC GRAYOLD TOWN GRAYRUSTIC REDCANYON REDMATTE BLACKCLASSIC BROWNCHESTNUT BROWNDESERT BEIGELIGHT STONEWINTER WHITEZINCALUME PLUSAvailable ColorsLimited LifetimeWarranty forresidentialapplications.Series 580 Single Hung Window 24" x 42”Alside windows and patio doors are manufactured forcomfort, durability and superior energy efficiency. *Grillsadditional.30" x 48"Countertop Colors (Subject to manufacturer’s updates) & CertainTeed 36" STRATA RIB Monogram Vinyl Siding36" NOR-CLAD Monogram 46, 46 Long and 46 Extra Long is a comprehensive 36" KLONDIKESIDINGsystem of value-addedfeatures with unique benefits that to create a truly extraordinary siding. Monogramcombine16" TRILAP STEEL SIDINGcontinues to lead the way in innovation through manyExtraimportant industry firsts.The exclusiveCertiLock locking system features self-aligningAll information stated in the color card is correct at time of printing and subject to change without notice.multiplebendssnapwith an audible“click” 2020ASC thatProfilesLLC togetherAll rights reserved.Spectrascapeis atoregistered trademark of Steelscape, LLC.ensure a secureZINCALUMEfit and moreconsistentinstallation.is a registeredtrademarkof BlueScope Steel Ltd.0420 2500 (CC160)Monogram 46L panels feature a true .046” thickness foroutstanding strength and durability. 16" SKYLINE ROOFING Long, Extra Thick Siding Because a typical kitchen countertop must withstand a rangeof abuses from vegetable chopping to plant potting yet remainsmooth and sanitary with the wipe of a sponge, different workcenters may call for unique surfaces. Consider the alternatives,then tailor each countertop to its specific purposes.There are several ways to purchase countertops, dependingon the material and your budget. Some laminates are availableprefabricated in standard sizes; however most countertops arebuilt to specifications.Your countertop will be made at our countertop manufacturingfacility by experienced professionals. Pick the style right for you!For kitchen, vanity or bar - in dozens of popular color options.www.ascbp.comColonial whiteCypressGranite GrayLight MapleNatural ClayOxford BlueSterling GraySavannah WickerTyphoon IceDesert SpringButterum GraniteAutumn Indian SlateSpring CarnivalMystique DawnNatural CanvasAndorra ShadowCalcutta MarbleColors available for kitchen and bath vanity.1415
Home Finishes & Decor OptionsVinyl Sheet FlooringMake your selections and Fax to 1-907-261-9206 orEmail: general.ruralsales@sbsalaska.comCoastal or Creekside Carpet 10 Mil No-Wax Vinyl 10 Year Limited Warranty 12’ Width’ Loose lay or full spread application 25oz Textured Cut Pile 100% BCF PET Polyester 10 Year Quality WarrantyPebbleName of BuyerHome Plan# SelectionAddressPhoneFaxEmailFrom your road, looking at the house, which side is the front door?SaddleExterior Framing Changes? qYesqNoIf so, what are the changes?Exterior Vinyl Siding?Cannondale ChromeRidge Plank SmokeSmokey PerlinoSnareqColor selected: qqqMetal Roofing?qCharmNoColonial WhiteLight MapleSterling GrayqqqqYesqNoYesCypressNatural ClaySavannah WickerqqGranite GrayOxford BlueColor selected:Windows:Alpine Vinyl Casement SeriesChanges?qYesqNoIf so, what are the changes?SnowgoldStrongholdWoood Crest NaturalExterior Doors:Fiberglass Pre-hung DoorChanges?qYesqNoIf so, what are the changes?Interior Doors:qCaiman(2-panel)Cabinets:Korlok Reserve (Plus)Rigid Core Luxury VinylPlank Flooring 48"x 7" Plank size, 20Mil Wear Layer,6.5mm Thickness, 40lbs box 2G Locking Mechanism Waterproof K-Core Technology Pre-Attached Foam Backing resistmold and mildew growth K-Guard surface protection Lifetime Residential Warranty,15 Year Commercial WarrantyCharred Weathered PineRCP6539Limed Coastal OakRCP6534North American OakRCP6533Texan Whiskey WalnutRCP6542Vintage Oregon OakRCP6531qqColonistqOther(6-panel)Smart Cabinets (only stocked style available)InitialKitchen Countertop: q Typhoon Iceq Desert Springq Butterum Graniteq Autumn Indian Slate q Calcutta Marbleq Mystique Dawnq Natural Canvasq Andorra Shadowq Spring CarnivalBathroom Countertop: q Typhoon Iceq Desert Springq Butterum Graniteq Autumn Indian Slate q Calcutta Marbleq Mystique Dawnq Natural Canvasq Andorra Shadowq Spring CarnivalVinyl Flooring: q Vinyl Sheet Flooringq Cannondale Chrome q Ridge Plank Smokeq Smokey Perlinoq Snowgoldq Strongholdq Wood Crest NaturalRigid Core Plank Flooring: q Korlok Reserve (Plus) Rigid Core Luxury Vinyl Plank Flooringq Limed Coastal Oak q Charred Weathered Pineq North American Oak q Texan Whiskey Walnut q Vintage Oregon OakCarpet:q Shaw Coastal/Creekside Carpet q Pebbleq Saddleq Snareq CharmPaint Colors:q Interior q ExteriorAdditional Products /Notes:SignatureDateProduct availability are subject to change.1617
Thank you for your interest in “Alaska at Home”. Our home packages havebeen designed with Alaskans in mind. Affordable, comfortable housing thatwill stand-up to tough weather conditions. We’ve made a point of selectingbuilding materials that have a proven record in rural communities withmaterials like metal roofing and vinyl siding, R-34, R-38 and R-47 insulationand energy rated vinyl windows.Our program offers a selection of tiny homes, two, three and four bedroomplans. Complete blueprints and itemized materials list are included witheach package. We can customize any plan to your specific needs.The strength of our program is service. No one has more experience thanSpenard Builders Supply when it comes to rural Alaska. We understandthe challenges of a short building season. We’ve developed freight optionsthat provide more flexibility to your building plans. Your home package willbe backed by a team of professionals that know Alaska. From Utqiagvik toSitka, SBS has been making dreams come true for over 65 years.We look forward to working with you.FOR MORE INFO VISITSBSALASKA.COM &ASK SBSRural Sales DepartmentPhone: 1-800-844-93134412 Lois DriveFax: 1-907-261-9206Anchorage, Alaska 99517Email: general.ruralsales@sbsalaska.comStore Hours: M onday - Friday 8 a.m. - 6 p.m. & Saturday 8:30 a.m. - 5 p.m.
5/12 Pitched Trusses, 18" cantilever, 14" heel 14" I-joist truss blocking . Metal Roofing 9 gauge Strata Rib 2 36" panel coverage (width), trapezoidal rib on 9" centers . Nor-Clad panel is a light gauge, exposed fastener panel with 36" coverage used in residential roof and wall applications.
