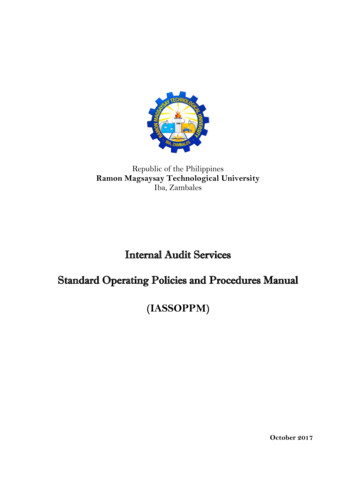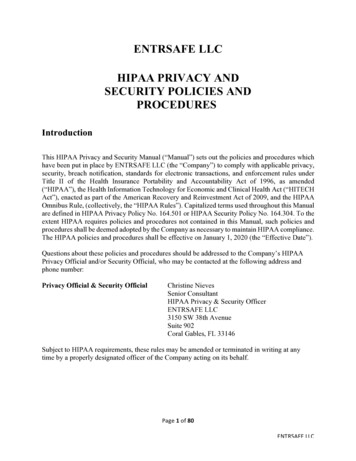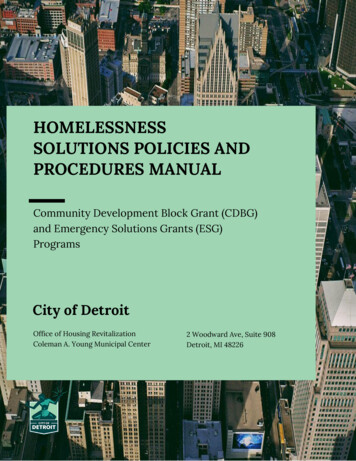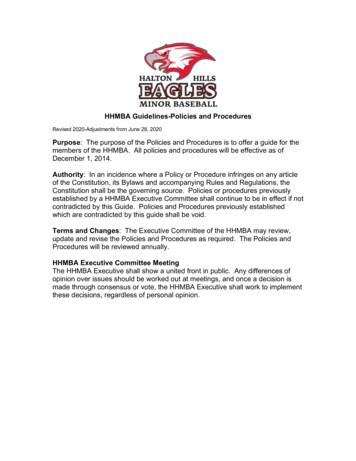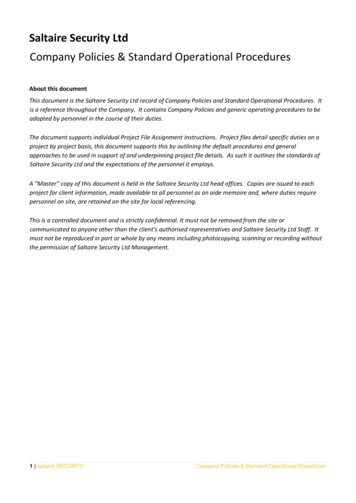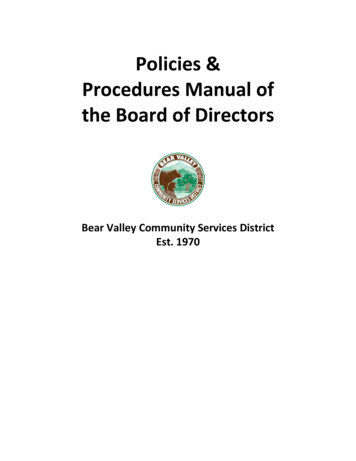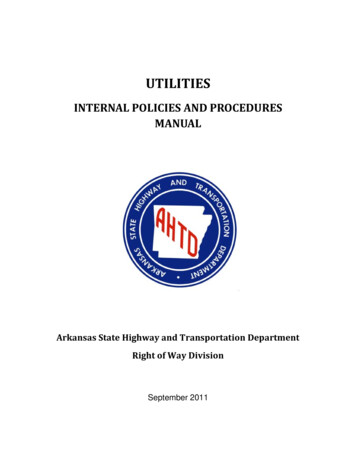
Transcription
UTILITIESINTERNAL POLICIES AND PROCEDURESMANUALArkansas State Highway and Transportation DepartmentRight of Way DivisionSeptember 2011
Table of Contents1.00 GENERAL . 11.01 ORGANIZATION. 11.02 UTILITY OWNERS - DEFINED . 21.03 HIGHWAY PROJECTS PROGRAMMED . 31.04 REGULATIONS . 31.05 PRELIMINARY PLAN DEVELOPMENT ACTIVITIES . 41.06 DEVELOPMENT OF 60% PRELIMINARY PLANS. 51.07 REVIEW AND REVISION OF 60% PRELIMINARY PLANS . 61.08 INITIAL PLAN DEVELOPMENT - UTILITY COORDINATOR PROCEDURES . 61.09 UTILITY FIELD INSPECTION (UFI) PROCEDURES . 71.10 UTILITY INFORMATION MEETING . 91.11 UTILITY DESIGN CHANGE MEETING .101.12 REQUESTING UTILITY RELOCATION PROPOSALS .111.13 PRELIMINARY ENGINEERING BY A CONSULTANT .111.14 UTILITY AGREEMENTS FOR PRELIMINARY ENGINEERING .121.15 PREPARATION OF A PRELIMINARY ENGINEERING AGREEMENT .131.16 REVIEW OF NON-REIMBURSABLE PROPOSALS .141.17 REVIEW OF REIMBURSABLE PROPOSALS AND PREPARATION OF AGREEMENTS .151.18 LUMP SUM REIMBURSABLE AGREEMENTS .161.19 CITY REIMBURSEMENT AGREEMENTS.171.20 DETERMINATION OF REIMBURSEMENT FACTOR .171.21 PREPARATION OF HIGHWAY-UTILITY RELOCATION AGREEMENT .181.22 UTILITY RELOCATION WORK ORDERS.191.23 COMPETITIVE BID PROCESS .201.24 CONTINUING CONTRACT PROCESS .211.25 UTILITY CHANGE ORDERS .211.26 PREVIOUSLY UNIDENTIFIED UTILITY CONFLICTS .261.27 UTILITY RELATED CONSTRUCTION DELAYS.271.28 UTILITY SPECIAL PROVISIONS – HIGHWAY CONTRACTS.28Utilities – Internal Policies & ProceduresTable of Contents
1.29 UTILITY CERTIFICATIONS .281.30 PAYMENT PROCEDURES – PRELIMINARY ENGINEERING .291.31 PAYMENT PROCEDURES – FACILITY RELOCATIONS .321.32 RECORD KEEPING REQUIREMENTS .341.33 UTILITY PERMITS .351.34 SECTION PERMIT PROCESSING PROCEDURE .361.35 SPECIAL PROVISION AND ACCESS DRIVEWAY PERMITS .411.36 SHARED RESOURCE FIBER OPTIC FACILITIES .42APPENDIX A-1 .43APPENDIX A-2 .45APPENDIX B-1 .47APPENDIX C-1 .49Utilities – Internal Policies & ProceduresTable of Contents
UTILITIESPOLICIES AND PROCEDURES MANUAL1.00GENERALWhenever the relocation of any utility facility is necessitated by the improvementor construction of any highway in the State, the Arkansas State Highway andTransportation Department (AHTD) has made it the function of the UtilitiesSection (Section) of the Right of Way Division (Division) to handle the contractualdetails of the relocations with the utility owners. In addition, the Sectioncoordinates with the Resident Engineers overseeing the relocation of the facilitiesin the field and the construction of the highway project to ensure the work isaccomplished in accordance with the approved Utility Agreements and plans.Relocations and related activities will be accomplished in accordance with theFederal Aid Policy Guide Part 645 and the AHTD’s current Utility AccommodationPolicy (Accommodation Policy), and amendments thereto.The Section also issues utility permits for the installation and maintenance ofutility facilities on highway right of way.The AHTD on occasion enters into contractual agreements with othergovernmental entities for highway related type projects. The Sectionresponsibility in these instances will follow normal procedures as set out hereinor as set out in the contractual agreement for the required relocation of any utilityfacilities involved.1.01ORGANIZATIONThe positions of the Section are filled by personnel who have education andexperience to a varying degree in utility or highway construction oradministration, engineering, accounting, and clerical services to fulfill therequirements for handling all phases of utility relocations on a statewide basis.Supervision of the actual relocation work in the field is handled by a ResidentEngineer under the direction of the District Engineer.1. Utilities Section HeadThe Utilities Section Head functions as a liaison between the AHTD and utilityowners for the exchange of information pertaining to the existing systems andtheir condition, and the planning and timing of proposed constructionimprovements of both systems. Utility owners may direct their inquiries throughthe Section Head for: existing highway right of way boundaries; permits forfacilities to be placed upon or cross the existing or planned State and/orInterstate Routes; information concerning both proposed and completed highwayUtilities – Internal Policies & ProceduresPage 1 of 49
construction and improvements; general information to aid in the planning of newfacilities and improvements; general AHTD policies and procedures; trainingclasses on the proper submittal of relocation plans and permits; other relatedinformation that might avoid duplicating expenditures and service interruptions toboth systems; or to alleviate or reduce expenditures for relocation in the utilityfacilities on highway locations that may be avoided through advanced andcoordinated planning.2. Utility CoordinatorsUtility Coordinators (Coordinators) are responsible for the following, including butnot limited to:a. Conducting field inspections on highway projects to determine ownership,type, and location of existing utilities that may be involved or conflict withproposed highway improvements or constructionb. Developing cost estimates for anticipated utility relocationc. Furnishing information and plans to utility ownersd. Conducting project coordination meetingse. Receiving and checking estimates of cost and plans for proposed utilityrelocationsf. Preparing and securing execution and approval of agreements coveringpreliminary engineering services and utility relocationg. Coordinating the relocation of utility facilities to ensure relocations arecompleted in a timely and cost efficient mannerh. Receiving, processing, and approving Preliminary Engineering ChangeOrders and Relocation Change Orders prior to issuance of a constructionwork orderi. Coordinating with the Resident Engineer regarding Relocation ChangeOrders in the fieldj. Receiving and checking intermediate and final invoices; preparing UtilityEstimate Sheets for reimbursement of expensesk. Processing permit applications and issuing permits for the installation ofutilities on highway rights of wayl. Attending and/or moderating meetings as required with AHTD and utilityowner personnel, as needed, and handling other related duties inconnection with project assignmentsm. Act as a liaison between the AHTD and utilities to ensure utility relocationactivities are accomplished expeditiously and in accordance with Stateand Federal regulations1.02UTILITY OWNERS - DEFINEDThe term "Utility Owner" includes publicly, privately, and cooperatively ownedfacilities used in connection with the production, manufacture, storage,transmission, and distribution of electric power, natural or manufactured gas,Utilities – Internal Policies & ProceduresPage 2 of 49
petroleum products, water, steam, sewerage, communication systems, and cabletelevision.1.03HIGHWAY PROJECTS PROGRAMMED1. When a highway project is programmed and steps are to be taken todetermine if the location(s) of the existing utility facility(s) conflicts with theconstruction or reconstruction limits of the highway project, funds are to berequested.2. If a project is to be funded with State or Local funds, a request is sent toPrograms and Contracts requesting that an allotment be established basedon the type of funds involved.3. If a project is to be funded with Federal funds, a request for PreliminaryEngineering funds is sent to Programs and Contracts Division for preparationof a Federal Aid Project Agreement. Upon approval of Federal funds theutility owner will be notified, as appropriate, by the Section of the proposedhighway construction project.4. Detailed construction plans with cross sections will be furnished to eachinvolved utility owner. These plans will indicate the requirements of the projectinsofar as the relocation of the utility facilities are concerned.5. Each utility owner will review the plans to determine conflicts with theirfacilities and submit a relocation proposal and cost estimate, when requested.6. Upon preparation of Relocation Agreements, the Section will send anotification to the Programs and Contracts Division to modify the ProjectAgreement based on the estimated cost to complete the utility relocations.1.04REGULATIONSThe AHTD receives reimbursement, in part, from Federal funds for the relocationof utilities on Federal-aid highway projects.1. All relocations are handled under the provisions of Code of FederalRegulations, Title 23, Part 645, the Accommodation Policy, and amendmentsthereto. Copies of these documents are available on the AHTD’s website atwww.arkansashighways.com.2. These regulations not only prescribe the procedure but also establish controlsand general requirements in regard to eligibility, agreement preparation andhandling, plan and estimate preparation, developing and recording costs,plant betterment and salvage value credits, reimbursement, bills, and otheritems.Utilities – Internal Policies & ProceduresPage 3 of 49
1.05PRELIMINARY PLAN DEVELOPMENT ACTIVITIES1. Upon receipt of the Commission Minute Order establishing a constructionproject, the Planning and Research (P&R) and Surveys (Surveys) Divisionswill utilize the OneCall database to identify potential utility conflicts to assist inthe selection of a preferred route.2. When an alignment has been selected, Surveys begins work on the DesignSurvey (DSUR) and preparation of aerial photogrammetry.3. When the DSUR is 70% complete, Surveys provides an aerial map toRoadway Design Division (Roadway Design) with the topography shown.4. Surveys contacts OneCall for utility information and locates along thealignment. The Utilities Section is advised and coordinates with Surveys andOneCall during the Underground and Drainage (U&D) process. Informationobtained by Surveys related to utility facilities is sent to the Utilities Section forreview.5. The Utilities Section reviews the information, uses AHTD’s Multimedia-basedHighway Information System (MMHIS) to review the project route and reviewsthe OneCall database to identify major conflicts. Results of the UtilitySection’s review are transmitted to Surveys by memo.6. When roadway design plans are 10% complete, Roadway Design issues theplans to various Divisions requesting preliminary design information regardingexisting right of way, utility involvement, drainage, and bridge layouts. Thisinformation will be used in the development of the preliminary design.7. The Utilities Section performs a Utility Field Inspection (UFI) in accordancewith the procedures noted in Section 1.09 and prepares a written report offindings and comments along with a preliminary cost estimate for utility facilityrelocation.8. Surveys provides the completed DSUR to Roadway Design for preparation ofcross sections.9. Roadway Design requests and receives information on the type and level ofdesign from the Project Planning Committee (PPC).10. Roadway Design incorporates the information received from the variousDivisions into the preliminary plans. When plans are 25% to 45% complete,Roadway Design will distribute the preliminary plans to the appropriateDivisions for review and comment. At this time the preliminary plans shouldinclude the following information:Utilities – Internal Policies & ProceduresPage 4 of 49
a.b.c.d.e.f.g.h.Title sheetGeneral layoutTypical sectionsProfilesRetaining wall, noise wall and bridge locationsPreliminary major drainage featuresPreliminary cross sections showing existing and proposed right of wayStaging information11. The Utilities Section will hold a Utility Information Meeting with the involvedutility owners. Any pertinent information gained at the meeting regardingutility conflicts will be transmitted to the Roadway Design Division by memo.12. When plans are 50% complete, Roadway Design distributes plans toappropriate AHTD Divisions for review and comment and a preliminary fieldinspection is held. The Utilities Section will attend this inspection and providethe preliminary plans to utilities identified as being located in the project areafor review and comment.13. Roadway Design reviews comments received and prepares plans for publicreview and comment.1.06DEVELOPMENT OF 60% PRELIMINARY PLANS1. Based on comments received at public information meetings or publichearings, Roadway Design develops 60% preliminary plans.2. Once Roadway Design has developed the 60% preliminary design, the planswill be submitted to the Utilities Section for transmittal to the utility owners forreview and comment and to begin preparation of relocation proposals.3. The 60% preliminary plans shall include the following information at aminimum:a. Title Sheetb. Typical Sections of Improvementsc. Special Detailsd. Plan and profile sheets that include:Horizontal and vertical alignmentsMajor and minor structuresDrainage notesHydraulics informationTemporary and proposed construction limitsProposed right of way and easementse. Cross section sheets that include:Drainage informationTemporary and proposed roadway informationUtilities – Internal Policies & ProceduresPage 5 of 49
f. Detour/Staging detailg. Preliminary traffic signal layouth. Bridge layout1.07REVIEW AND REVISION OF 60% PRELIMINARY PLANS1. Utilities Section reviews the 60% preliminary plans and provides commentsand an updated cost estimate to Roadway Design.2. Roadway Design reviews any comments and revises plans, as needed.3. Revisions are provided to the utilities for finalization and submission of utilityrelocation proposals.4. Additional revisions to the design will be transmitted to the Utilities Section bymemo with a description of the specific changes made so that the revisedplans may be forwarded to the utilities.1.08UTILITY COORDINATOR PROCEDURES DURING INITIAL PROJECTDEVELOPMENTThe procedures the Utility Coordinator follows in initial project developmentinclude, but are not limited to:1. Utilizes the 70% DSUR information to review the existing utility locations andcompare the survey information to the OneCall database to ensure thatinformation contained in the database is included in the DSUR.2. Utilizes the MMHIS to review the section(s) of highway included in theproposed project area for aerial or other utility involvement that may not beshown on the DSUR.3. Forwards the DSUR and other information related to utility facility location tothose utilities believed to be located in the project area for review. The utilityowners will be given two weeks to review the information and providecomments regarding their facilities in the area.4. These reviews will be performed and a memo prepared and submitted toSurveys detailing any information obtained by the reviews within one weekafter receipt of the utilities comments.5. When Roadway Design provides 10% plans to the Utilities Section for review,the Coordinator will perform a UFI in accordance with Section 1.09.6. The Coordinator will provide written comments and a preliminary costestimate to Roadway Design within one month. A cost estimate will also beUtilities – Internal Policies & ProceduresPage 6 of 49
forwarded to Programs and Contracts Division requesting authorization ofpreliminary engineering funds.7. When Roadway Design submits revised plans for review, the Coordinator willreview and provide written comments within one week.8. Upon receipt of the revised design plans, the Coordinator will send the plansto the utilities within one week for review, comment and to begin preparationof relocation proposals.9. The Coordinator will provide written comments to Roadway Design based onthe utilities comments within two weeks.1.09UTILITY FIELD INSPECTION (UFI) PROCEDURES1. A UFI will be performed upon receipt of 10% design plans to determine theutility owners involved and the type of facilities on every project.2. The Section Head and/or Senior Utility Coordinator will review the 10% plansand provide to the assigned Coordinator.3. The Coordinator will send a set of plans to each utility owner that has beenidentified during the U&D process for review and comment concerning utilityinvolvement on the proposed project.4. The Coordinator will prepare for the field review with the following steps:a. Review the utility area maps available in the Section.b. Consult with the District Permit Officer as to utilities located in the projectarea and whether the utilities are located on highway right of way orprivate easement.c. Request that ArkUps mark the utilities within the project area, if markingsfrom the preliminary plan development activities (Section 1.05) are nolonger visible.d. Utilize the AHTD’s electronic plan files to ensure that all associate filesfrom Surveys and Roadway Design are active and reflecting all utilityinformation available prior to printing a set for use in conducting the UFI.e. Send a set of electronic plans to each utility and schedule a meeting withthe utilities on site.f. Determine the date the applicable highway(s) entered the state system bycontacting the Statewide Planning Section of Planning and Research.g. Research the Right of Way Division correspondence files, Programs andContracts Division, staff minutes and minute orders to determine if theAHTD, City or County will be responsible for handling utility arrangements.h. Research Utility Permit records to determine what utilities have installedfacilities on existing highway right of way.Utilities – Internal Policies & ProceduresPage 7 of 49
5. The Coordinator will perform a UFI by following these steps:a. Notes will be recorded on the plan sheets showing all visual facilities,underground utility markers, manholes, meters, poles, etc. The directionof overhead lines and service drops should be noted.b. Record information provided by each utility owner during the on-sitemeeting as to their facilities in the area.c. Ask local businesses or residents on the project the names of the utilitiesthat provide service – power, telephone, water, gas, cable, etc. Inquireabout possible private utilities such as wells, septic systems, butane tanks,etc. (Information on these private facilities must be coordinated with theAppraisal Section and Property Management).d. Discuss with those utilities that attend the field inspection or visit the localoffices of utilities that do not attend to explain the proposed highwayconstruction and possible impacts to utility facilities. The Coordinatorshould also explain to the utilities the guidelines, requirements andresponsibilities included in the Accommodation Policy.e. Information to be obtained should include: facilities involved, type, size,material, age, history of leaks, estimate of cost for replacement, withinexisting right of way or on private easement, ability to pay for relocation,etc.f. Special attention should be given to every facility that conflicts with thehighway construction. Expensive, difficult or time-consuming relocationsshould be noted for possible avoidance during plan development.6. Development of the UFI Reporta. A UFI report in the form of a memo is prepared by the Coordinator andsubmitted to the Senior Coordinator or Section Head for review andapproval. The report will show in detail the information determined duringthe UFI process, including:1. Date performed2. Names of utilities believed to be in the area3. Whether facilities were located and marked by ArkUps4. Names of utilities attending UFI5. Locations of utilities related to project such as station locations, right orleft side, distance from centerline6. Types of facilities7. Significant utility facilities impacted and estimate of cost to relocate8. Any utilities that may not have adequate funds to relocate facilitiesb. The UFI report must be prepared within four days of the UFI.c. The approved UFI report must be placed in the Utility job file with themarked up plans.7. Submission of UFI Information to other Sections, Surveys and/or RoadwayDesignUtilities – Internal Policies & ProceduresPage 8 of 49
a. The Section Head will determine what information should be forwarded toother Sections, Divisions and request the Coordinator prepare atransmittal memo.b. When instructed, the Coordinator will meet with the appropriate personnelto discuss the UFI findings.8. Preparation of Updated Cost Estimatea. The Coordinator will prepare an updated cost estimate based on the UFIshowing each utility owner involved, estimated cost of relocations, andreimbursement eligibility.b. Notes should be included identifying any utilities that may lack funds fortheir relocations.c. The cost estimate will be sent to Programs and Contracts Division bymemo requesting that funds be authorized for preliminary engineering.The Section Head will determine if the estimate should be provided toother Divisions.1.10UTILITY INFORMATION MEETING1. The Utility Information Meeting should occur when construction plans are 25to 45 percent complete. At this time, the construction plans should include thefollowing information:a. Title sheetb. General layoutc. Typical sectionsd. Profilese. Retaining wall, noise wall, and bridge locationsf. Preliminary major drainage featuresg. Preliminary cross sections showing existing and proposed right of way,andh. Staging information.2. After identifying existing utility owners affected by a proposed highway projectduring the UFI, the Coordinator sends each utility owner a meeting notificationletter setting a date, time, and location for the Utility Information Meeting. TheCoordinator also invites representatives from the AHTD’s Bridge,Construction and Roadway Design Divisions to attend the meeting.3. The Coordinator sends the notification letter along with the 25 to 45 percentplans to each utility owner. The letter asks the utility owners to mark thefollowing information on the plans and bring them to the meeting:a. Location of their existing facilitiesb. Mark any discrepancies on the plan sheets, andc. Mark their existing easements on the plan sheets.4. The utility owners must mark the location of their existing facilities and anyUtilities – Internal Policies & ProceduresPage 9 of 49
proposed facilities on the appropriate plan sheets using the red, green, andbrown color scheme:a. Red - existing facilities that will be removedb. Green - existing facilities that will remainc. Brown - location of proposed facilities.5. The notification letter will also request that the utility owner provide a writtenstatement that indicates whether they will claim reimbursement for any utilityrelocations explaining the basis for a claim6. The Coordinator uses the Utility Information Meeting to obtain and shareinformation early in the design process. When reviewing the plans, theCoordinator looks at the location of the utility facilities as they relate to theexisting and proposed roadway and should be prepared to explain to themeeting participants those utility facilities that may have to be relocated oradjusted.7. Upon receipt and review of the plans, the Coordinator will advise the utilityowner of any errors or omissions in its plans and, if necessary, schedule afollow-up meeting to resolve any outstanding issues.8. The Coordinator reviews alternatives to minimize utility impacts andrecommends design changes appropriate. Making such design changes is atAHTD’s sole discretion and must be approved by the Assistant ChiefEngineer for Design.9. During the meeting, the Coordinator keeps meeting notes, recordingimportant discussions, milestones, decisions, and action items as part ofthose notes. The Coordinator sends the minutes to all attendees and inviteesrequesting comments and corrections within 10 days of receipt.1.11UTILITY DESIGN CHANGE MEETING1. When significant changes occur after the Utility Information Meeting, theCoordinator invites all involved utility owners and appropriate AHTDpersonnel to the Utility Design Change Meeting.2. Prior to the meeting, each utility owner should receive one set of plan sheetsshowing the project revisions.3. During the meeting, the Coordinator explains how the plans have changedsince the Utility Information Meeting.4. The Coordinator will discuss the effects of the changes concerning aboveground utilities first, and then address underground facilities next and in orderof their significance with regards to size, type, or other relevant parameters.Utilities – Internal Policies & ProceduresPage 10 of 49
5. Minor changes do not require a Utility Design Change Meeting, but theCoordinator communicates any changes that affect existing and proposedutility facilities to the appropriate utility owners. Sharing any information aboutchanges helps avoid duplication of effort.6. The Coordinator keeps meeting notes, recording important discussions,milestones, decisions, and action items as part of those notes. TheCoordinator sends the minutes to all attendees and invitees requestingcomments and corrections within 10 days of receipt.1.12REQUESTING UTILITY RELOCATION PROPOSALS1. When the 60% preliminary design plans are received, the Coordinator willprovide the plans to utilities within one week and request that relocationproposals be submitted within a reasonable time frame based upon thecomplexity and involvement of the utility. This time frame must be approvedby the Utility Section Head and should not exceed 60 days.2. Plans should be provided to the utilities electronically to facilitate delivery andpreparation of relocation proposals in the format required by the UtilityAccommodation Policy. A hard copy of the plans may be provided uponrequest by the utility owner.3. The Coordinator must contact the utility owner within one week to ensure theplans were received and no additional information is needed.4. Contact with the utilities should be made at least every other week to ensurepreparation of the proposal is proceeding on schedule or to determine ifassistance is needed.1.13PRELIMINARY ENGINEERING BY A CONSULTANTIn the event a utility owner is not adequately staffed with technical personnel orfor some other reason is unable to perform the Preliminary Engineering Serviceswith its own forces, a consulting engineer may be employed by the utility ownerafter approval to do so is requested of and received from the Section. No work isto be performed and no outside preliminary engineering cost is to be incurred bythe utility owner until approval to employ a consultant is given.1. The utility owner will request approval from the Section to use a consultingengineer for development of a proposal to adjust the utility owner’s facilities.2. The utility owner will be notified in writing of approval or denial of the request.Utilities – Internal Policies & ProceduresPage 11 of 49
3. The utility owner will enter into and select by nego
Utilities - Internal Policies & Procedures Page 1 of 49 UTILITIES POLICIES AND PROCEDURES MANUAL 1.00 GENERAL Whenever the relocation of any utility facility is necessitated by the improvement or construction of any highway in the State, the Arkansas State Highway and Transportation Department (AHTD) has made it the function of the Utilities
