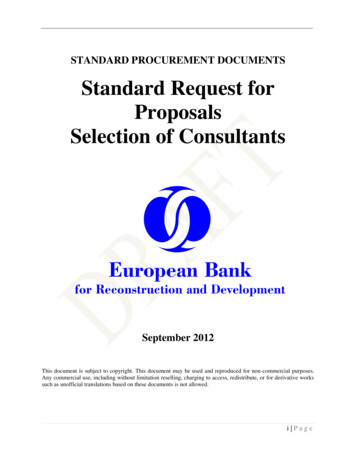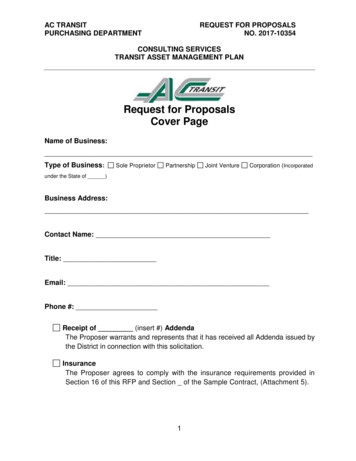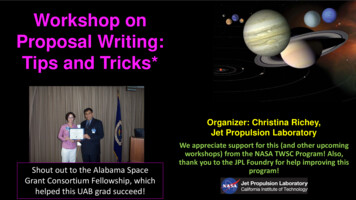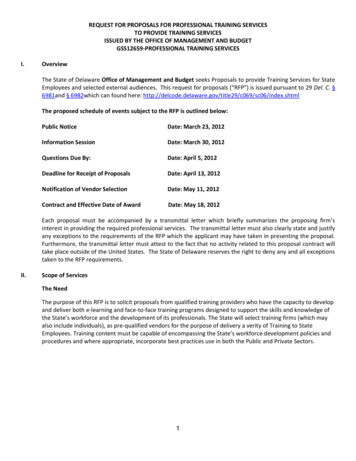
Transcription
PROFESSIONAL DESIGN SERVICESPROPOSALforNEW SOUTH FIRE STATION STUDYGoshen Redevelopment CommissionCity of Goshen, IndianaIn association withOctober 12, 2020
October 12, 2020Ms. Becky HutsellCity of Goshen Redevelopment Commission204 East Jefferson Street, Suite 6Goshen, IN 46528RE:Professional Services Proposalfor theCity of GoshenNew South Fire Station StudyDear Becky,We are very grateful to have this opportunity to submit our Proposal to prepare a study for a new southfire station for the City of Goshen. For most communities, fire stations create a heightened sense of civicpride and stability. They are one of few commercial building types that are open for business 24 hours aday, 365 days a year.We take great pride in the work we do with our local municipalities, which includes most recently therehabilitation of South Bend’s Howard Park and the planning and design of Mishawaka’s new City Hall.After careful consideration, in order to best serve you, we have decided to form an association with anotherA/E firm: Redstone Architects of Bloomfield Hills, Michigan. Redstone is a nationally recognized leaderin the planning and design of public safety projects, which will augment our local design team. In addition,we will collaborate with Beckett & Raeder, who will provide GIS mapping to best analyze your serviceareas.My Alliance partner, Chris Hartz RA, AIA and I will direct the entire effort in our roles as Co-ProjectManagers.In our judgement, the proposed planning and design team is an “ideal fit” for your Study. You will getthe benefit of a nationally recognized thought leader in fire station planning and design incombination with the accountability and community sensitivity of a strong local firm.Our Team is excited about this Project and the opportunity to work with the City of Goshen and your FireDepartment personnel. Should you have any questions, please feel free to contact me.Sincerely,ALLIANCE ARCHITECTSWilliam R. Lamie RA, AIAPrincipal929 Lincolnway East, Suite 200 South Bend, Indiana 46601 Tel 574.288.2052 www.alliarch.com
TABLE OFCONTENTSNEW SOUTH FIRE STATION STUDYGoshen Redevelopment CommissionCity of Goshen, IndianaTEAM CAPABILITIESAlliance Architects Firm ProfileAlliance Architects Civic ExperienceRedstone Architects Firm ProfileRedstone Architects ExperienceSample Space StandardsFire Chief’s Handbook Contributing AuthorRedstone Public Safety ReferencesRedstone Letters of RecommendationBeckett & Raeder Firm ProfileBeckett & Raeder ServicesSample GIS MapPROJEECT UNDERSTANDINGPROJECT APPROACH AND WORK PLANPROJECT TEAMProject Design TeamResumes:Christ HartzBill LamieDaniel RedstoneTeffera KowalskeBrian BarrickRowan BradyPatrick BrownMartyn BlundallCOST PROPOSAL/TIMELINEOctober 12, 2020
TEAM CAPABILITIES
Alliance Architects is a full-service architectural firm which was formed as the result of a merger betweenJames Childs Architects and Architecture Design Group (ADG) in 2012. The two predecessor firms hadbeen in practice in South Bend, Indiana since 1972 and 1988, respectively. All of the principals and staff ofJames Childs Architects and ADG became members of the new firm.Services offered by Alliance Architects include architectural design, interior design and urban planning. Thefirm focuses on its core building types of higher education, institutional, multi-family apartments, publichousing and senior living developments. Sustainable design and Building Information Modeling (BIM) arealso specialties which the firm has developed.The name Alliance was chosen because it speaks to the collaborative nature of architectural practice. Inthe view of the principals, the concept of the alliance extends beyond the in-house team to include clients,consultants, contractors, and virtually everyone impacted by the work.The principals have always shared a commitment to a “hands on”, direct principal management approachto completing projects on behalf of their clients. This involvement is recognized as both value added forthe clients; as well as the source of considerable personal satisfaction for the principals themselves. Theformation of Alliance has provided the support structure necessary for this tradition to continue into thefuture.The Alliance Architects team includes:Registered ArchitectsProfessional EngineersGraduate ArchitectsSupport Staff9253Total19It is significant to note that the average amount of experience for each of the firm’s licensed professionalsapproaches 25 years.Alliance is currently practicing in eight states throughout the Great Lakes, east coast and southwest.929 Lincolnway East, Suite 200 South Bend, Indiana 46601 Tel 574.288.2052 www.alliarch.com
CIVICEXPERIENCEHoward Park RedevelopmentStudebaker National MuseumCITY OF SOUTH BENDHoward Park RedevelopmentCIVIC REFERENCESWayne Street Parking Garage Facade RenovationCollege Football Hall of Fame Reuse StudyEast Bank/Transpo Master PlanTHERESE DORAUDirector of SustainabilityCity of South Bend(574) 235-9323State Theatre Facade RestorationFire Station No. 11Morris Performing Arts Center ImprovementsColfax Street Parking Garage RenovationAARON PERRIExecutive DirectorCity of South BendVenues, Parks & Arts(574) 299-4765CENTURY CENTERDiscovery BallroomConvention Hall RenovationIsland Park PavilionKEN PRINCECity PlannerCity of Mishawaka(574) 258-1625Sales Office RenovationPublic Restroom RenovationIsland Park PavilionSouth Bend Civic Theatre
Redstone Architects Inc.REDSTONE ARCHITECTS FIRM PROFILERedstone Architects, Inc.Public Safety – Law Enforcement –JusticeA Michigan S-CorporationE.I.N. 38-16185582709 S. Telegraph RoadBloomfield Hills, MI 48302-1008Telephone: (248) 418-0990Facsimile: (248) 418-0999Email: dredstone@redstonearchitects.comWebsite: www.redstonearchitects.comAuthorized Representative: Daniel A. Redstone, FAIA,NCARB, LEED AP, President and CEOOverviewFor 80 years, the firm has understood theimportance of providi ng design solutions thatembrace functionality and client needs, as well aspleasing and appropriates aesthetics. We providestrong design leadership and technical expertisein a world where change is occurring at breakneckspeed. We emphasize the importance of satisfyingall of our clients’ needs, including security,functionality & workflow, quality, sustainability,aesthetics, and budget.The firm maintains open communications withour clients throughout our engagement, helpingto insure a successful Project. We listen to ourclients and to their users. Your buildings andfacilities are a result of collaborate effort.The firm was established in 1937, and wasincorporated in Michigan in January, 1960. DanielRedstone, FAIA, joined the firm in 1967, becamePresident in 1987, and has been Chairman andChief Executive Officer since 1996.We established Redstone Public Safety ConsultingGroup to offer non-architectural consultingservices to Public Safety agencies needing adviceon consolidation and sharing of services with otheragencies. Recent studies include the MRLEC andMonroe, MI.We specialize in public safety, law enforcement,justice and municipal projects. We offer a fullrange traditional architectural and professionalservices, including master planning, programmingand schematic design, as well as non-traditionalconsulting services such as strategic planning andfinancial planning.Our firm has become an expert in its field bydeveloping a thorough understanding of thespecialized, operational needs of our clients. Weregularly attend national conferences focusing onour specialties.We develop state-of-the-art solutions for ourclients, and help clients and agencies maximizetheir facilities while staying within budget.Hearing Room in Kentood Justice CenterRedstone Architects works directly with agencies andas consultants to architects throughout the UnitedStates.By being a consultant to a local architect, local firmscan continue to serve their community on specializedprojects by augmenting their knowledge and use oflocal engineering consultants with our specializedexpertise.
Select Market ExpertiseRedstone Architects provides specialized servicesto select markets, including: LAW ENFORCEMENT JUSTICE PUBLIC SAFETY MUNICIPAL PUBLIC SAFETY CONSOLIDATIONOklahoma City Public SafetyAt Redstone Architects, we work with our clientsthroughout the programming, schematic design, Professional Servicescontract documents and administration to achievesuccess.We offer a full range of services, including:We maintain a high level of expertise for newconstruction, renovation, adaptive re-use,historic rehabilitation and building additions. Weunderstand the unique nature of our municipalclients’ various needs. This enables us to provideour municipal clients with timely responses andsolutions.Jacksonville Center for Public Safety PROGRAM MANAGEMENTSTRATEGIC PLANNINGNEEDS ASSESSMENTPROGRAMMING & SPACE PLANNINGSITE PLANNINGARCHITECTURAL SERVICESINTERIOR DESIGN SERVICESPUBLIC SAFETY CONSOLIDATION STUDIESPROJECT COST ESTIMATINGDESIGN/BUILD PROJECT DELIVERYOTHER CONSULTING SERVICESOur understanding of public safety relatedoperational, procedural, and regulatory issues,combined with our specialized experience,creativity, imagination, and managerial skills, isyour assurance that you may rely on RedstoneArchitects end Redstone Public Safety ConsultingGroup to make your Project a success.Professionals by DisciplineRedstone Architects maintains a professional staffof between four and 10 employees. Our firm is infull compliance with the architectural registrationstatutes of the State of Michigan. Daniel Redstoneis licensed in Michigan and 12 other states, and isNCARB certified.Current StaffLEED-APWaterford Fire StationLicensed ArchitectsDesigner/CADAdministrative/Clerical312& Green Assoc.3
We are known nationally for our knowledge of law enforcement, public safety, and justice facilities. Westrive to help keep clients, users, and “customers” safe by designing buildings that recognize the needfor collaborative work flows with appropriate security separations.The following is a partial listing of our firm’s recent andcurrent client-agencies:Law EnforcementPolice DepartmentJustice Center StudyPolice DepartmentPolice Space Needs AnalysisPolice/Fire HeadquartersPolice HeadquartersPolice DepartmentPublic Headquarters/Fire Adm.Police HeadquartersPolice DepartmentRegional Law Enforcement Ctr.Police DepartmentPolice Department ConsultationJustice CenterFirearms Training CenterPolice Needs AssessmentPolice Headquarters/AdditionPublic Safety BuildingPolice Department StudyPolice DepartmentPolice DepartmentPolice Department & City HallPublic Safety AdditionSheriff’s SubstationPolice HeadquartersPolice Headquarters/CourtPolice Headquarters StudyPolice HeadquartersPublic Safety SubstationPolice Department/CourtPublic Safety Department911-EOC Center StudyPolice Department/CourtPolice HeadquartersPolice Department Study8th Precinct SubstationWarrington, PALincoln Park, MIPonca City, OKMilford, DEBuffalo, NYBattle Creek, MIMt. Pleasant, SCTroy, MIOklahoma City, OKVineland, NJMarshall, MIJacksonville, NCMedford ORKentwood, MINovi, MISedalia, MOWest Bloomfield, MIMonroe, MINew Garden Twp., PAMilford, MIBedford, NYLowell, MISpringfield, MIDelta Twp., MILansing, MICape Girardeau, MOCarbondale, ILGaithersburg, MDBridgeport, WVBridgeton, MOEastern MI UniversityHarrison County, WVInkster, MIWaterford, MIUniversity City, MODetroit, MI
Fire OperationsCentral Fire Station StudyFire Station No. 2Engine Company No. 5Fire Headquarters (No. 3)Midtown (Central) Fire StationFire Station #1Design ConsultantFire Station ReplacementsPublic Safety Addition (D/B)Public Safety SubstationFire Headquarters and StationFire Department SubstationStation 4 ReplacementPublic Safety SubstationGrand Blanc Twp, MISouthfield, MIDetroit, MIChesterfield Twp, MITaylor, MIMonroe, MIBergenfield, NJBattle Creek., MISpringfield, MIBridgeport, WVJacksonville, NCPlymouth, MITroy, MIBridgeport, WVJustice25th District Court55th District Court63rd 1-2 District Court23rd District Court-Design-Build62-B District Court54-A District Court Study22nd District CourtMunicipal CourtMunicipal CourtLincoln Park, MIMason, MIKent County, MITaylor, MIKentwood, MILansing, MIInkster, MIBridgeton, MOMt. Pleasant, SCMunicipalDPW and Town Hall StudyGenesee Co. Admin. BuildingGenesee Valley Regional CenterTown Hall/Village SquareDept. of Public WorksCivic Center Master PlanCivic Center Master PlanCity Hall Renovation/Add’nNorthwest Activities CenterBelle Isle Casino RenovationPontiac Housing CommissionPolice, City Hall & DPW Study20-year Facilities Strategic PlanDPW Needs AssessmentGrand Blanc Twp, MIFlint, MIFlint, MIMacomb Twp, MIWaterford Twp, MIWaterford Twp., MIKentwood, MISaline, MIDetroit, MIDetroit, MIPontiac, MIUtica, MIGrand Blanc Twp, MIKentwood, MI
REDSTONE ARCHITECTS EXPERIENCEMonroe, Michigan Fire Station #1 (2004-2006; 2013-2015; 2017-2019)Size:15,500sfScope:Full Architectural ServicesEstimated Project Cost: 6,000,000 includingconstruction, soft costs, landFinal Construction Cost: Not yet completeLocation:Monroe, MIEst. Completion Date:2018 TBDFinal Completion Date:N/AClient Contact:Vincent D. Pastue, City Manager(734) 384-9144Patrick Lewis, P.E., DPW Director(734) 384-9124Redstone Architects was engaged by the City of Monroe to identify the space needs for the City’snew, Public Safety Department. Redstone had previously prepared a Needs Assessment forreplacement of the Central Fire Station. (In 2010 the City moved towards a Public Safety Departmentand began to cross-train its police officers) The City’s Police Department is currently housed in theCounty Law Enforcement Center.In late 2014, Redstone began Schematic Design for the first phase of the new facility that will housefire operations only. In November 2015 voters approved a bond issue for this project. In 2017the Project was relocated to a different site. The Project is under construction, and completion isanticipated in Fall, 2019.City of Battle Creek, MI Fire Department Strategic Planning for City-WideFacilities (2016-2017)Scope:Needs Assessments and Conceptual DesignOwner Contact:Brian Sturdivant, Fire Chief (269) 966-3519Jim Blocker, Chief of Police (269) 966-3375Redstone Architects has been engaged to review the City of Battle Creek’sfire station facility needs. Included in the study is the programming ofa new Central Fire Station, as well as programming of two satellite firestations that will replace or consolidate existing stations that are physicallyand functionally obsolete.
Troy, Michigan Fire Station No. 4 (2013-2017)Size:Scope:Estimated Project Cost:10,600sfProgramming & Full DesignServices 4,000,000, including soft costsand Land 3,512,867Troy, MichiganLate Summer 2017July, 2017Dave Roberts, Fire Chief(248) 524-3419Final Construction Cost:Location:Est. Completion Date:Final Completion Date:Client Contact:Redstone Architects was initially engaged in 2013 to program and design a new, replacement firestation to better serve the southeastern area of the city. The old 6,800sf station, built in the 1960’s,was both physically and functionally obsolete. The new Station, built on the same site, containsa three-bay apparatus wing, training and exercise facilities, and offices. The New Station wasdedicated in August 2017.Cascade Township, MI Fire Department Study 2020C REDSTONE ARCHITECTS, INC. 2020NOTICE: THIS DRAW ING AND THE DESIGN ARETHE PROPERTY OF THE ARCHITECT ANDNO ALTERATIONS OR TRANSFERS OF W ORKARE PERMITTED UNLESS W RITTENAPPROVAL IS GRANTED BY REDSTONEARCHITECTS INC. VIOLATORS W ILL BENOTE:PROSECUTEDTO THE FULLEST EXTENT OFDO NOTPRINTS.THELAWSCALE.USE ONLY FIGUREDDIMENSIONS.No.DescriptionDateTABLE AND CHAIRS FOR 54CUSTODIALSTORAGEJC85/ SFDAYROOM326 SFSTAFFVEST64 SFFIREINSPECTOR168 SFTRAININGSTORAGE120 SFLAUNDRY90 SFKITCHEN/ DINING503 SFMECHANICAL/ELECTRICAL281 SFLTFUTURE /STUDY100SFSLEEPROOM #2100 SFCHIEFSOFFICE214 SFCONFERENCEROOM412 SFSERVERROOM96 SFQUATERMASTERCLOSET98 SFTRAININGROOM1350 SFSLEEPROOM #1100 SFFIREMARSHALL151 SFRedstone Architects, Inc.2709 S. Telegraph RoadBloomfield Hills, MI 48302-1008Phone: 248-418-0990Fax: 248-418-0999www.redstonearchitects.comPUBLICVEST64 SFEXERCISEROOM790 SFSHOWERROOM99 SFSHOWERROOM99 SFSLEEPROOM #3110 SFCAPTAINSSLEEPROOM110SFSLEEPROOM #4110 SFCAPTAINSOFFICE124 SFTOILET77 SFTOILET77 SFRAMPUPEMSSTORAGE94 SFDECONLAUNDRY162 SFWATCHOFFICE210 SFRAMPUPTURNOUTGEAR302 SFTOILET88 SFWARMZONE184 SF18' - 0"5' - 0"RAMP UPProgressive AE1811 4 Mile Road NEGrand Rapids, MI 49525Phone: 616-361-2664Fax: 248-418-0999www.progressiveae.comADMINASSIST164 SFWORKROOM/DELIVERYSTORAGE193 SF18' - 0"ENTRY18' - 0"OFFICESScope:Public Safety Consultant for studyOwner Contact:Adam Magers 616-949-1320Architect of Record: Progressive AEJim Horman AIA; Principal 616-447-3322MEETINGSEAL / SIGNATUREQUARTERS - COLD ZONEMEZZANINE ABOVEDATEPROJECT r18' - 0"STORAGE254 SFNHOSEDRYING174 SFFire Station #140' - 0"SHOP321 SFCascade Township, MISHEET TITLEFLOOR PLAN5' - 0"APPARATUS & EQUIPMENT - HOT ZONEUPFLOORTRANSITION - WARMZONE1 FIRST1/8" 1'-0"DATESHEET NO.A101CONCEPT PLAN05/06/2020PROJECT NO.3655.00P8P9THORNHILLS AVENUE100’ SETBACKExisting RadioTower25’ SETBACKExisting RadioTower n, Typ.45’AdministrationBuilding40’72’Trash EnclosureAsphalt, Typ.Public ParkingAreaParking AreaVegetativeBuffer, Typ.Outdoor Patio SpaceApparatusBuilding80’Staff Parking AreaHeavy DutyConcrete, Typ.103.5’Bypass Lane24’50’ SETBACKParking Provided: 44 Spaces0P 1840Redstone Architects was asked to joined the Progressive AE team to offerour public safety expertise to the Township of Cascade for their fire stationstudy.CONCEPT AP 19The study included developing a space needs assessment, creatingblock diagrams, conceptual site diagrams for multiple potential sites, andassisting with cost estimating.
City of Port Huron, MI Fire Department Study for City-Wide Facilities 2020Scope:Long range planning studyOwner Contact:Corey Nicholson 810-984-9750Redstone Architects has been engaged to review the Cities options to a)rehabilitate all of the three existing fire stations, or b) build one new centralstation, rehabilitate one remote station, and close one remote station.This study included a building analysis of the existing stations, creatinga space needs program to meet the current and future needs of the FireDepartment, block diagrams of the programmed space, and cost estimatesfor any needed renovations or new construction.C REDSTONE ARCHITECTS, INC. 2018NOTICE: THIS DRAW ING AND THE DESIGN ARETHE PROPERTY OF THE ARCHITECT ANDNO ALTERATIONS OR TRANSFERS OF WORKARE PERMITTED UNLESS WRITTENAPPROVAL IS GRANTED BY REDSTONEARCHITECTS INC. VIOLATORS WILL BEPROSECUTED TO THE FULLEST EXTENT OFTHE LAW.Grand Blanc, MI DPW and Fire Station Study (2019)NOTE:DO NOT SCALE PRINTS.USE ONLY FIGUREDDIMENSIONS.No.EXISTING TOCITY HALL ANDPOLICESTATIONSALTSANDSTONEFUTURE TOTOWN HALLWETLANDBOUNDRYTO BEVERIFIEDHIGH STRENGTH CONCRETEPULL THRUONE WAYONE WAYSTAFF PARKINGPROPOSED PUBLIC WORKS FACILIESPUBLICPARKING45' - 0"Size:Scope:Construction Budget:Final Construction Cost:Location:Final Completion Date:User Contact Information:2709 S. Telegraph RoadBloomfield Hills, MI 48302-1008Phone: 248-418-0990Fax: 248-418-0999www.redstonearchitects.comLEAN TO AREA4757 SFHIGH STRENGTH CONCRETEFIRESTAFFPARKINGFIVE PULL THROUGH BAYSFIREADMINISTRATION /SUPPRESSION40' - 0"SETBACKROW100' - 0"FRONT APRONPROPERTY LINEDateRedstone Architects, EAL / SIGNATUREFUTURE FIRE STATION #2DATEPROJECT MANAGER/ARCHITECTSECTION LINECheckerDESIGNER/DRAFTSPERSONAuthorGrand BlancTownshipDORT HIGHWAYDPW AND FIRE CAMPUSSHEET TITLEN1 SITE1" 40'-0"ARCHITECTURALSITE PLANDATE04/01/2019PROJECT NO.3625.00SHEET NO.SITEDPW 11,400sfFire Station 18,800Programming &Conceptual DesignNAN/AGrand Blanc Township, MINADennis Liimatta, TwpSuperintendent(810) 424-2682
SAMPLE SPACE STANDARDS10' - 0"7' - 2 1/2"SPACE STANDARDS9' - 9"10' - 0"8' - 3"6' - 5 1/2"8' - 0"5' - 11 1/2"DESCRIPTION SIZEWORKSTATION2709 S. Telegraph Road, Bloomfield Hills, Michigan 48302-1008Phone: 248-418-0990 Fax: 248-418-0999www.redstonearchitects.comC REDSTONE ARCHITECTS, INC. 2019NOTICE: THIS DRAWING AND THE DESIGN ARE THE PROPERTY OF THE ARCHITECTAND NO ALTERATIONS OR TRANSFERS OF WORK ARE PERMITTED UNLESS WRITTENAPPROVAL IS GRANTED BY REDSTONE ARCHITECTS INC. VIOLATORS WILL BEPROSECUTED TO THE FULLEST EXTENT OF THE LAW.approx. 64 SQ.FT.TYPEREF. NO.MEDIUM - SINGLE04.03aSPACE STANDARDS12' - 0"4' - 0"3' - 0"9' - 2"1' - 6"1Plan1/4" 1'-0" 2709 S. Telegraph Road, Bloomfield Hills, Michigan 48302-1008Phone: 248-418-0990Fax: 248-418-0999www.redstonearchitects.comC REDSTONE ARCHITECTS, INC. 2019NOTICE: THIS DRAWING AND THE DESIGN ARE THE PROPERTY OF THE ARCHITECTAND NO ALTERATIONS OR TRANSFERS OF W ORK ARE PERMITTED UNLESS WRITTENAPPROVAL IS GRANTED BY REDSTONE ARCHITECTS INC. VIOLATORS WILL BEPROSECUTED TO THE FULLEST EXTENT OF THE LAW.2PerspectiveDESCRIPTIONSHOWERROOMSIZE108 SQ. FT.TYPEREF. NO.MEDIUM07.10a
SAMPLE SPACE STANDARDSSPACE STANDARDSFD20' - 8"FD6' - 0"8' - 4"13' - 0"EYE WASHSTATION1Plan1/8" 1'-0"2 2709 S. Telegraph Road, Bloomfield Hills, Michigan 48302-1008Phone: 248-418-0990Fax: 248-418-0999www.redstonearchitects.comC REDSTONE ARCHITECTS, INC. 2019NOTICE: THIS DRAWING AND THE DESIGN ARE THE PROPERTY OF THE ARCHITECTAND NO ALTERATIONS OR TRANSFERS OF W ORK ARE PERMITTED UNLESS WRITTENAPPROVAL IS GRANTED BY REDSTONE ARCHITECTS INC. VIOLATORS WILL BEPROSECUTED TO THE FULLEST EXTENT OF THE LAW.PerspectiveDESCRIPTIONSIZEDECON/LAUNDRY450 SQ. FT.TYPEREF. NO.TYPICAL13.04SPACE STANDARDS12' - 0"15' - 4"1Plan1/4" 1'-0" 2709 S. Telegraph Road, Bloomfield Hills, Michigan 48302-1008Phone: 248-418-0990Fax: 248-418-0999www.redstonearchitects.comC REDSTONE ARCHITECTS, INC. 2019NOTICE: THIS DRAWING AND THE DESIGN ARE THE PROPERTY OF THE ARCHITECTAND NO ALTERATIONS OR TRANSFERS OF W ORK ARE PERMITTED UNLESS WRITTENAPPROVAL IS GRANTED BY REDSTONE ARCHITECTS INC. VIOLATORS WILL BEPROSECUTED TO THE FULLEST EXTENT OF THE LAW.2PerspectiveDESCRIPTIONSIZESCBA184 SQ. FT.TYPEREF. NO.TYPICAL13.05
FIRE CHIEF’S HANDBOOK CONTRIBUTING AUTHORRedstone Architects, Inc.Daniel Redstone FAIA, NCARB, LEED AP, President of Redstone Architects, Inc.is the author of the “Fire Station and Facility Design” chapter in the Fire Chief’s Handbook 7thEdition published in 2015. The publication is an informative and definitive resource for the fireservice industry, including fire fighters, company officers, and chief officers of all ranks.Chapter 28Fire Station and Facility DesignChapter Highlights: Describe steps for space needs assessment Explain the role of the architect who isknowledgeable of the needs of this specialbuilding type Select the architect Project budgeting and funding Learn building design Review construction delivery methods Identify current trends that impact fire stationdesignThe new Fire Chief's Handbook, 7th Edition continues Fire Engineering's 82-year tradition of publishing thedefinitive resource for advanced fire service training. The text has been completely updated to meet the changingenvironment and added responsibilities of the fire service. Returning authors, including Mr. Redstone, haverewritten their chapter to address today's leadership and administrative concerns, while new authors are alsointroduced to offer new perspectives.This comprehensive guidebook is designed for firefighters, company officers, and chief officers of all ranks anddepartment types who want the latest information on the fundamentals of leadership in the fire service, as well asmanaging the day-to-day operations of a fire department.
REDSTONE PUBLIC SAFETY REFERENCESBattle Creek, MI- New Police Headquarters Building (2015-2018)Jim Blocker, Chief of PoliceT:(269) 781-0911jablocker@battlecreekmi.govOklahoma City, Oklahoma* Police Headquarters (2010-2015)Tom Jester, Deputy Chief of PoliceT:(405) 316-4576.tom.jester@okc.gov*with ADG Architects, Oklahoma City, OKCity of Novi, MI – Firearms Training Center (2008-2009)David Molloy, Chief of PoliceT:(248) 347-0505dmolloy@cityofnovi.orgTroy, MI – Police Dept. and Fire Admin. Building (2000-2004)Gary Mayer, Chief of PoliceT:(248) 524-3454mayergg@troymi.govTroy, MI - Fire Station #4 Replacement Station (2013-2018)Dave Roberts, Fire ChiefT:(248) 524-3424robertsdj@troymi.govMonroe, MI - Central Fire Station Design (2006); Public Safety Department Needs Assessment& Planning (2013-2015); Fire Station #1 Replacement (2016-2019)Patrick Lewis, P.E., Director of Public ServicesT:(734) 384-9124Patrick.lewis@monroemi.govRob Wight, Fire ChiefT:(734) 564-9388Robert.Wight@monroemi.govVince Pastue, City ManagerT:(734) 384-9144Vincent.Pastue@monroemi.gov
Cape Girardeau, MO, Police Department and Municipal Court (2016-2018)*Wes Blair, Chief of PoliceT:(573) 339-6735wblair@cityofcapegirardeau.org*with Chiodini AssociatesLansing, MI, 54-A District Court Study (2010-2012, 2018)Anethia O. BrewerT:(517) 483-4538Anethia.brewer@lansingmi.govLincoln Park, MI, Police Department and 25th District Court (2018-2020)Greg Clifton, Chief Judge, 25th District CourtT:(313) 382-8603Marshall, MI - Marshall Regional Law Enforcement Center (2011-2015) (Three Agency Shared Facility)Scott McDonald, Marshall Public Safety DirectorT:(269) 781-2596SMcDonald@cityofmarshall.comJacksonville, NC Center for Public Safety (Police & Fire Departments)(2010-2014)*Mike Yaniero, Chief of PoliceT:(910) 938-6403myaniero@ci.jacksonville.nc.us*with Gantt Huberman ArchitectsWarrington, PA Police Department- Warrington, PA- New Police Facility (2018-2020)*Daniel Friel, Chief of PoliceT:(215) 343-3311dfreil@warringtonpd.org*with GKO ArchitectsPonca City, OK Police Department- Ponca City, OK. New Police Facility (2019-2021)*Don Bohon, Chief of PoliceT:(580) 767-0375bohondh@poncacityok.govWith ADG Architects, Oklahoma City, OKCity of Orchard Lake Village Police Department- MI Renovate Police Facility (2020)Joseph George, Chief of PoliceT:(248) 682-2400
January 9, 2019To Whom It May Concern;The City of Monroe engaged Redstone Architects under the leadership of Dan Redstone in 2005for the purpose of a needs assessment to replace an aging facility, our main fire station located at75 Scott Street. With a very comprehensive and extensive evaluation of the Fire department needsit was determined that a complete replacement would be the best option for the city of Monroe.Redstone Architects were then hired by the City of Monroe for the design and construction phaseof the new Monroe fire station number 1 using our RFP process. Dan and his Staff presentedseveral ideas and options to help direct us in needs based capacity. Throughout the whole processDan, helped keep us focused and determined to conclude this project. In October of 2018, we wereable to break ground on Monroe Fire Station # 1 with a September 2019 completion date.As a new Fire Chief, Dan and his staff have given expert guidance and leadership in this process,which at times could be overwhelming. He and his staff have brought innovation and value addedfeatures to our station and I am very excited for what our future holds.It has been my honor and privilege to work with Dan and his staff over the past few years and Iwould highly recommend his firm for any projects he may be under consideration.Robert WightFire Chief at the City of Monroe Fire Department
ORGANIZATION:Beckett & Raeder, Inc. is a Michigan Corporation headquartered in AnnArbor with additional offices in Petoskey and Traverse City, Michigan. Thefirm includes landscape architects, planners, civil engineers, LEED accreditedprofessionals and support staff maintaining registrations in the States ofMichigan, Ohio, Indiana and Illinois and certification at the national level.HISTORY:Beckett & Raeder, Inc. was established as a Michigan corporation in 1966with its corporate office in Ann Arbor, Michigan.SERVICES:Major areas of practice and scope of services include sustainable design,land use programming and analysis, master planning, campus planning,placemaking, site planning and civil engineering, site development,municipal engineering, storm water management, downtown revitalizationand redevelopment, community planning and urban design, economicdevelopment, public/private development services, and environmentalservices.PHILOSOPHY:All commissions accepted by the firm are accomplished under the directsupervision of one of the firm's seven principals. Senior Associates,Associates, Project Landscape Architects, Planners, and Engineers areassigned to projects in accordance with their individual expertise and therequirements of the project. In keeping with the philosophy of the office, theproject team is involved in all aspects of the work through its entire duration.The firm routinely engages other consultants, as the work plan requires.LOCATIONS:Ann Arbor, Michigan535 W. William, Suite 101Ann Arbor, MI 48103734.663.2622 phTraverse City, Michigan921 West 11th StreetSuite 2ETraverse City, MI 49684231.649.1065 phPetoskey, Michigan113 Howard StreetPetoskey, MI 49770231.347.2523 phToledo, Ohio419.242.3428 phWorld Wide Webwww.bria2.com
SAMPLE GIS MAPOption ACentral Station – 515 River StStation #3 – 1914 Sanborn StStation #4 – 3114 24th St100.0%Percent of Calls .0%4AM7AM12PM111 Calls4 Minute Run Time3PM5PM8PM11PMTotal CallsOption B1Station #3 – 1914 Sanborn StNew Station – 1400 Block of 10th St (White Park)96.9%100.0%99.5%99.8%Percent of Calls 9%92.4%3PM5PM8PM94.3%93.3%90.0%85.0%80.0%75.0%4AM4 Minute Run Time7AM12PM111 CallsTotal Calls11PM
PROJECT UNDERSTANDING
PROJECTUN
Redstone Architects Inc. REDSTONE ARCHITECTS FIRM PROFILE Redstone Architects, Inc. Public Safety - Law Enforcement -Justice A Michigan S-Corporation E.I.N. 38-1618558 2709 S. Telegraph Road Bloomfield Hills, MI 48302-1008 Telephone: (248) 418-0990 Facsimile: (248) 418-0999 Email: dredstone@redstonearchitects.com Website: www .











