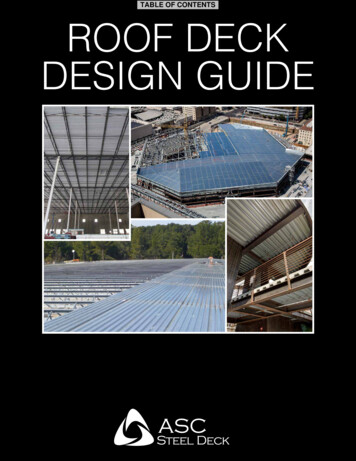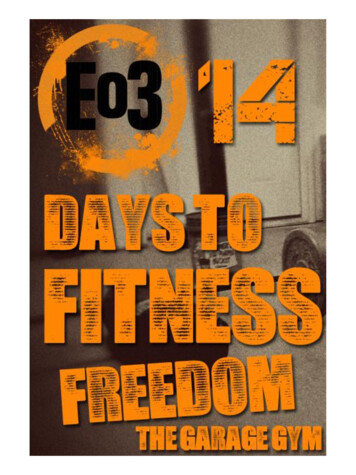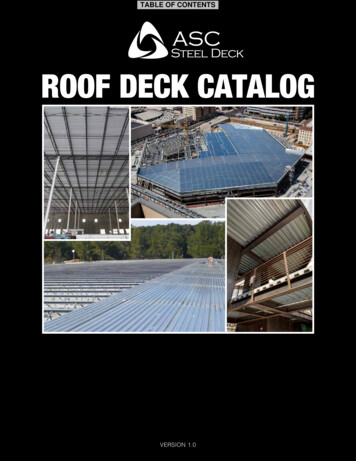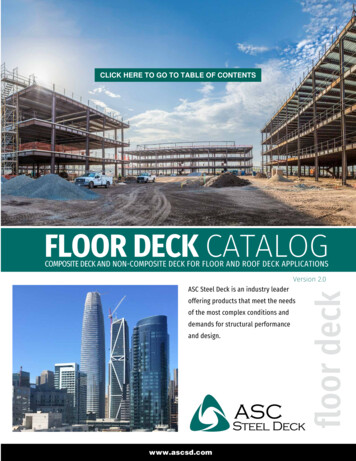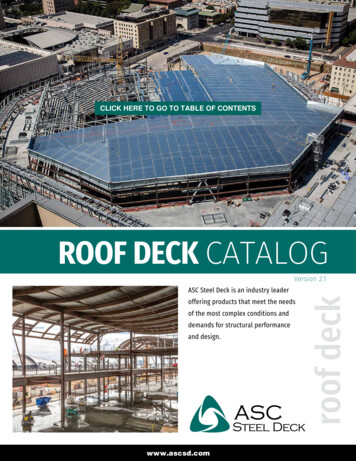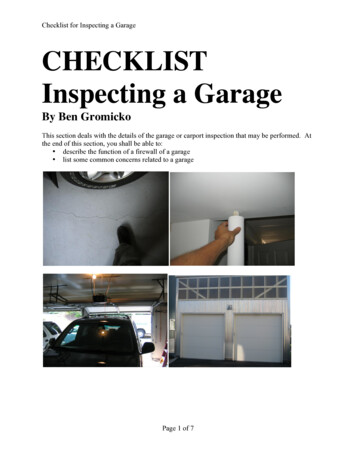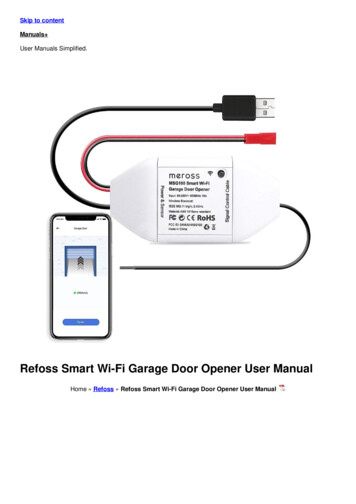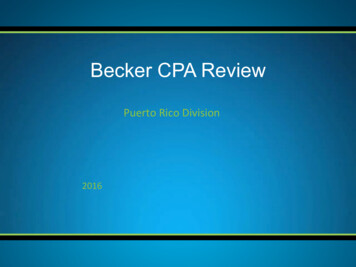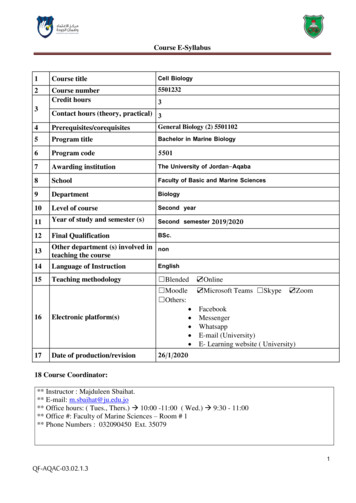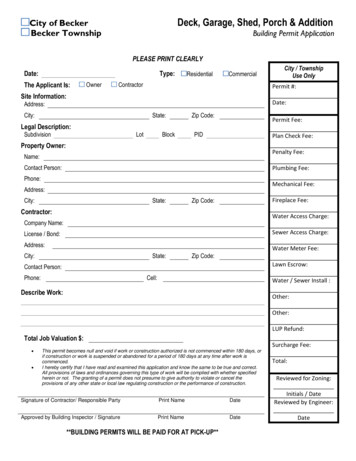
Transcription
Deck, Garage, Shed, Porch & AdditionCity of BeckerBecker TownshipBuilding Permit ApplicationPLEASE PRINT CLEARLYDate:Type:The Applicant Is:OwnerResidentialCommercialContractorPermit #:Site Information:Date:Address:City:State:Zip Code:Permit Fee:Legal Description:SubdivisionCity / TownshipUse OnlyLotBlockPIDPlan Check Fee:Property Owner:Penalty Fee:Name:Contact Person:Plumbing Fee:Phone:Mechanical Fee:Address:City:State:Zip Code:Fireplace Fee:Contractor:Water Access Charge:Company Name:Sewer Access Charge:License / Bond:Address:Water Meter Fee:City:State:Zip Code:Lawn Escrow:Contact Person:Phone:Cell:Water / Sewer Install :Describe Work:Other:Other:LUP Refund:Total Job Valuation : Surcharge Fee:This permit becomes null and void if work or construction authorized is not commenced within 180 days, orif construction or work is suspended or abandoned for a period of 180 days at any time after work iscommenced.I hereby certify that I have read and examined this application and know the same to be true and correct.All provisions of laws and ordinances governing this type of work will be complied with whether specifiedherein or not. The granting of a permit does not presume to give authority to violate or cancel theprovisions of any other state or local law regulating construction or the performance of construction.Signature of Contractor/ Responsible PartyPrint NameDateApproved by Building Inspector / SignaturePrint NameDate**BUILDING PERMITS WILL BE PAID FOR AT PICK-UP**Total:Reviewed for Zoning:Initials / DateReviewed by Engineer:Date
BECKER TOWNSHIP CHECKLISTDeck, Garage, Shed, Porch & AdditionsThis handout is a guide only and does not contain all of the requirementsof the Minnesota State Building Code or Township Ordinances.Becker Township and the City of Becker work together to simplify your building project permit process. Foryour convenience, all building permit paperwork may be submitted to Becker City Hall. Permitting time willdepend on the complexity of the work and the completeness of the document submittals. Please allow up tothree weeks for review and issuance of the permit. If you have questions or concerns regarding building code,Metro West (763-684-0383) will be happy to speak with you to answer questions. ** All Electrical Permitsare pulled separately from this permit**The following documents are required at time of permit submittal so that all departments can complete theirplan reviews and grant approval for your project: Completed and signed Building Permit application (page 1). Septic compliance report or proof of new septic installation (dated within the last 10 years of permitapplication). Compliance reports are completed at the expense of the homeowner. If you need acompliance report completed, please call a septic installer. If you are unsure if one exists, you can callthe City (763-200-4239). Please be aware if your septic system fails the compliance check you will berequired to update your septic system within 18 months regardless of moving forward with yourbuilding permit application. Certificate of survey (recommended) or site plan (see page 4 for an example) showing the existingstructures, names of all abutting streets, proposed structure location, dimensions and distances toproperty lines, well, septic tanks, septic drain field and any other structures. Approved Land Use Permit (LUP) from Sherburne County. If you have wetlands on your property orare on a lot within a river shoreland or scenic river district you will be required to obtain this permit. Ifthere are no wetlands on your property the LUP is not required. Staff can help you determine if one isrequired. If required, you will need to submit a Land Use Permit application (see pages 6-7) toSherburne County. Land Use Permits are 100, which is refunded off the price of the buildingpermit. Cash or check is the only accepted form of payment at Sherburne County. SherburneCounty will forward the LUP to the City on your behalf. Two paper sets of building plans drawn to scale (see page 11 for sample). All deck applications will require a supplement to the building permit application (see page 9).Additional tips for building decks are included on pages 10-12. All basement additions or projects requiring excavation will need a soil boring at the site toverify building three feet above mottling. A report detailing these findings must besubmitted with the application. Written permission from Carefree County Club for any permits pulled within their property. Electronic submission of all documents larger than 8 ½ x 11 to permits@ci.becker.mn.us. The subject lineof the email shall include the Property address / PID # and Builder Name.Contact City of Becker with any questions (763-200-4239)Submit completed building permit applications to:City of Becker, 12060 Sherburne Ave SE, Becker MN 55308Hours: Mon – Fri, 8:00am – 4:30PMBecker Township website: www.beckertownship.orgPage 2 of 2Revised 2/6/17
CITY OF BECKER CHECKLISTDECK, GARAGE, SHED, PORCH & ADDITIONSThis handout is a guide only and does not contain all of the requirements of theMinnesota State Building Code or City Ordinances.To facilitate your project and the permit process please make sure all components of the applicationare completed prior to submittal. Permitting time will depend on the complexity of the work and thecompleteness of the document submittals. Please allow up to one week for review and issuance ofthe permit. If you have questions or concerns regarding building code, Metro West (763-684-0383)will be happy to speak with you to answer questions. ** All Electrical Permits are pulled separatelyfrom this permit**The following documents are required at time of permit submittal so that all departments cancomplete their plan reviews and grant approval for your project:TWO COMPLETE SETS OF PLANS, SPECIFICATIONS AND SUBMI TTAL DOCUMENTS AREREQUIRED AT THE TIME OF PERMIT APPLICATION: Completed and signed Building Permit application.Certificate of survey or site plan (see page 4) drawn to scale showing all existing structures, namesof all abutting streets, proposed structure location, dimensions and distances to property lines andother structures.Two sets of paper building plans drawn to scale (see page 11 for sample).All deck applications will require a supplement to the building permit application (see page 9).Additional tips for building decks are included on pages 10-12.A grading plan must be submitted for any basement additions or projects requiring excavation.Electronic submission of all documents larger than 8 ½ x 11 to permits@ci.becker.mn.us. The subjectline of the email shall include the Property address / PID # and Builder Name.Contact City of Becker with any questions (763-200-4239).Submit completed building permit applications to:City of Becker, 12060 Sherburne Ave SE, Becker MN 55308Hours: Monday – Friday, 8:00AM – 4:30PMPage 3 of 3Revised 2/6/17
PROPERTY INFORMATION SHEETFor Deck, Garage, Shed, Porch and AdditionsThis Property Information sheet is used so you, as the applicant, are aware of the requirements for the propertybeing reviewed and to more efficiently review your application. This sheet shall be completed and submitted inconjunction with all other requirements for a building permit. If it is not, the review will be placed on hold.Please contact the City (763.200.4239) to obtain any of this information.Street Address: Acreage of Property:For Sheds, Garages, Building Additions,Decks and Porches:If a survey is not available, please draw the site plan in this location.Required Setbacks*Front:ftSide:ftSide:ftRear:ftProposed Setbacks*Front:ftSide:ftSide:ftRear:ftProposed setbacks cannot be less than therequired setbacks*Setbacks are from property lines not fromstreet / curb edgesAccessory StructureSquare Footage Permitted*Total AllowedSquare Footage:Total ProposedSquare Footage:*Total number of accessory structuresallowed in the City is three.Page 4 of 4Revised 2/6/17
SAMPLE SITE PLAN(This does not need to be a computer generated drawing.)Page 5 of 5Revised 2/6/17
Page 6 of 6Revised 2/6/17
Page 7 of 7Revised 2/6/17
SAMPLE BUILDING PLAN(Plans do not need to be professionally or computer drawn (although recommended) but must be drawn to scale)Page 8 of 8Revised 2/6/17
SUPPLEMENT TO DECK PERMIT APPLICATIONPlans and all of the information are required with deck permit application1.Size and depth of footing2.Type of footing forms (i.e. sono tubes):3.Size and spacing of posts:4.Size of beams:5.Size and spacing of joists:6.Is the deck off a house or cantilever (Bay Patio Door)?6a.If yes, how will joists be supported?7.Type of decking boards:8.Height of deck off ground:9.Height and design of guard rail:10.Size of deck:11. Is deck over an egress window?11a.If yes, is there at least 3 feet from the ground to the bottom of the deck?Page 9 of 9Revised 2/6/17
DECK FINAL CHECKLIST1. Is deck ledger board bolted to house with 7/16” lag bolts and washers in each joist space or equivalentfastener?2. Are all joist hangers fully nailed with GALVANIZED JOIST HANGER nails in every hole?3. If deck surface is over 30” above grade, is your guardrail at least 36” high?4. If deck surface is over 30” above grade, are all openings LESS than 4”?5. Is the top of your stairway handrail between 34: and 38” high measured at stair nosing?6. If your stairway 4 or more risers, do you have a handrail on a least one side?7. A minimum 3 ft. x 3 ft. permanent landing is required (such as patio block, concrete or weather resistivewood, or any level surface).8. Stairway more than 30” above grades requires 36” guardrails on BOTH sides, with spacing LESSthan 4”.9. Stairways must be hung with steel hangers, straps or treated plywood.10. Are all stair risers the same heights and not more than 7 ¾”?11. Are all stair tread runs at least 10”?12. Is the deck ledger board properly flashed where it meets the siding?13. Are all the nails, screws, fasteners and hardware galvanized?14. Is all lumber either treated or of a species resistant to decay? (i.e., redwood, cedar, etcc.)15. Are cantilevers a maximum of 24” overhang?16. Are all joists, beams, posts and footings as per the approved plan?17. Open stair risers not over 4”.18. Provide for lateral bracing.Although this list is not all-inclusive, it does contain the most common reasons for final deck inspection failures.If you check all of these items before you schedule your inspection, you will greatly increase your chances ofpassing.Page 10 of 10Revised 2/6/17
Page 11 of 11Revised 2/6/17
Page 12 of 12Revised 2/6/17
Written permission from Carefree County Club for any permits pulled within their property. Electronic submission of all documents larger than 8 ½ x 11 to permits@ci.becker.mn.us. The subject line of the email shall include the Property address / PID # and Builder Name.

