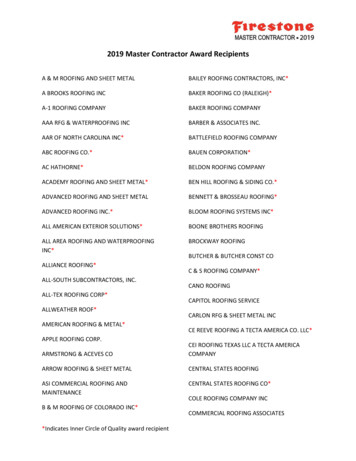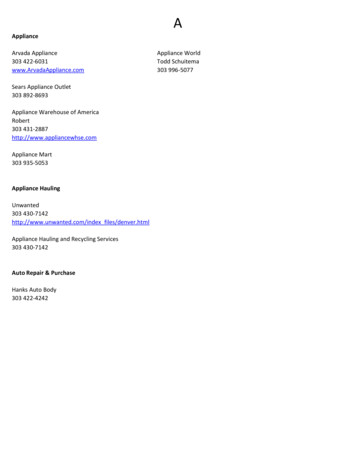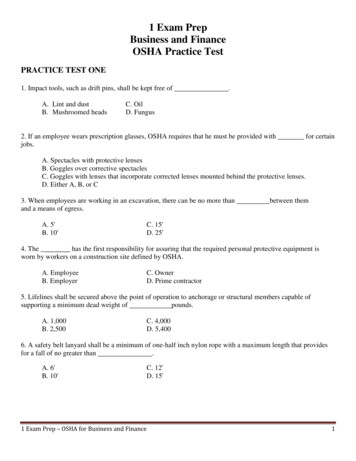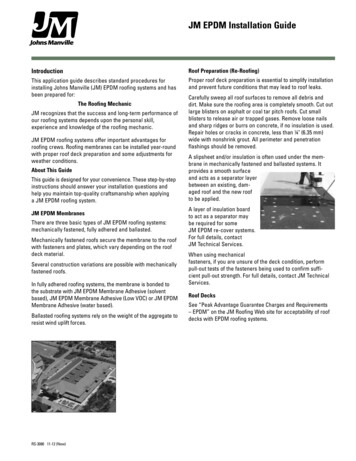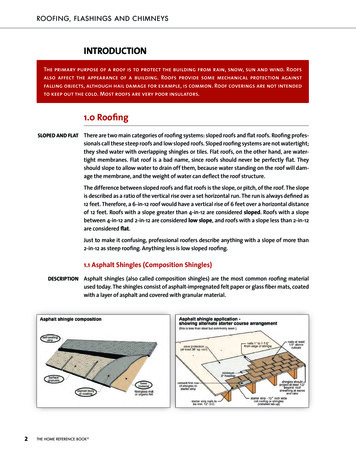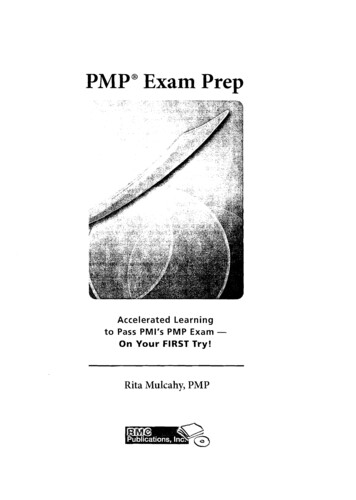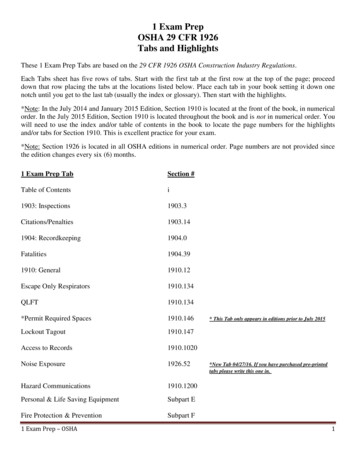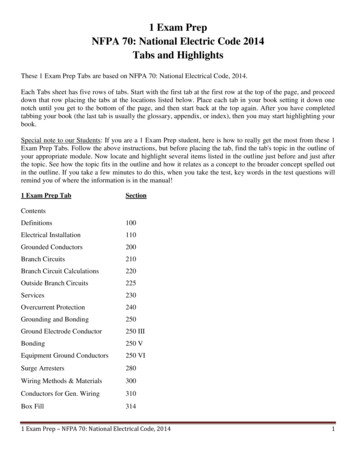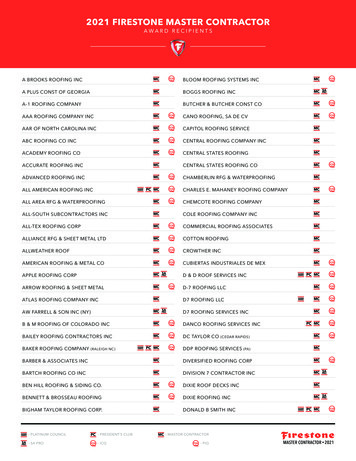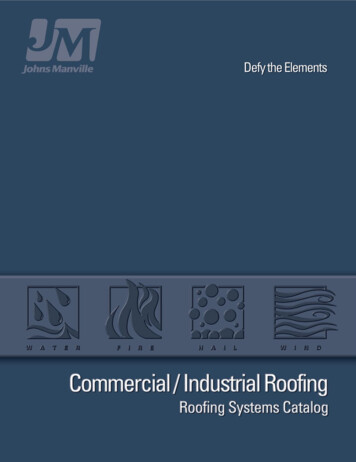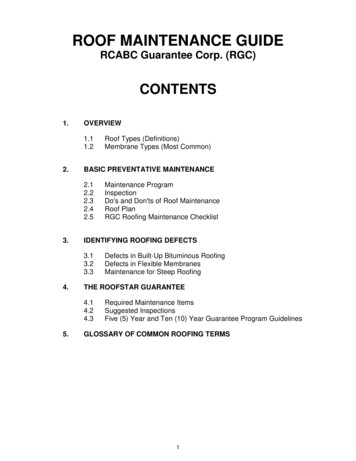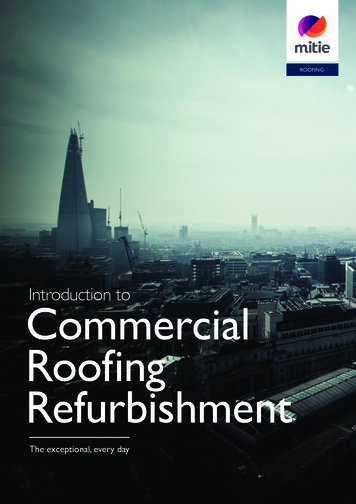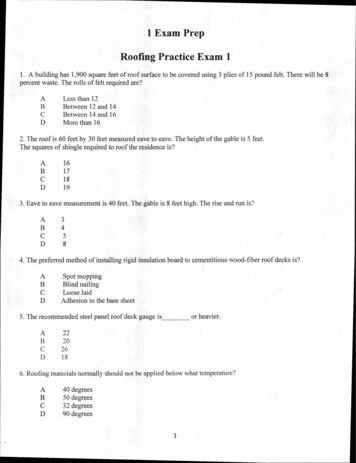
Transcription
1 Exam PrepRoofing Practice Exam 11. A building has 1,900 square feet of roof surface to be covered using 3 plies of 15 pound felt. There will be 8percent waste. The rolls of felt required are?ABCDLess than 12Between 12 and 14Between 14 and 16More than 162. The roof is 60 feet by 30 feet measured eave to eave. The height of the gable is 5 feet.The squares of shingle required to roof the residence is?ABCD161718193. Eave to eave measurement is 40 feet. The gable is 8 feet high. The rise and run is?ABCD34584. The preferred method of installing rigid insulation board to cementitious wood-fiber roof decks is?ABCDSpot moppingBlind nailingLoose laidAdhesion to the base sheetor heavier.5. The recommended steel panel roof deck gauge isABCD222026186. Roofing materials normally should not be applied below what temperature?ABCD40 degrees50 degrees32 degrees90 degrees1
7. Moisture in or on materials can cause?ABCDSlippageFishmouthsBlisteringSkipping8. The maximum mop application of Type IV asphalt is?ABCD450 degrees475 degrees500 degrees525 degrees9. The minimum temperature for the application of Type I coal tar pitch is?ABCD360 degrees335 degrees330 degrees385 degrees10. When applying metal drip edge along the rake the drip edge should be appliedABCDUnder the underlaymentOver the underlaymentWith bull and membraneUsing fasteners every 6 inches11. For full-width shingles the minimum number of nails to be used isABCD4683212. Which of the following is not an advantage of terne?ALightweightBCDHigh expansion rateLow expansion rateDurable13. The rise and run for the above residence is 6 in 12. The total squares of shingles required to roof theresidence isABCDLess than 31Between 31 and 33Between 33 and 35More than 352
14. According to the NRCA manual the three basics types of valleys are?ABCDOpen, Shut and wovenOpen, California cut and closedWoven, Closed and openClosed-cut, open and woven15. Closed-cut valleys are cut how many inches off the center line of the valley?A2B4C6D 1216. The woven valley method is generally restricted to valley slopes of at leastABCD3 1/2:125:126:128:1217. With tile roofs the basic valley systems areABCDOpen, closed and wovenClosed and wovenOpen and wovenOpen and closed18. Open valleys are typically lined withABCDFeltMetal90 poundCopper19. According to NRCA, asphalt shingle fasteners should be kept back a minimum of how many inches fromthe center of the valley?ABCD68101220. NRCA recommends steel decks begauge or heavier?A 22B 24C 26D 203
21. The type of metal NOT recommended for application where high humidity is present is?ABCDTerneGalvanizedCopperAluminum22. One of the advantages of heavier gauge galvanized steel is that if thick enough, a panel will not exhibit anobjectionable amount ofABCDOil-canningSurface defectsGlareRusting23. When measuring roofs of any shape always allow how many extra courses of shingles for the starters?ABCD012424. Corrugated roofing should have an end lap of how many inches?ABCD234625. The Building Estimator's Reference states EPDM roof systems have a "mil" range ofABCD60 to 9030 to 6030 to 9040 to 6026. EPDM roof systems have a range of temperatures as low asABCD50 degrees40 degreesMinus 50 degrees240 degrees27. Loose-laid EPDM membrane systems should be secured with a minimum of how many pounds of ballastper square foot?ABCD102025404
28. Bonding adhesive should be applied evenly at a rate of how many square feet per gallon?ABCD7510012030029. The metal flashing shall be corrosion resistant and not less thanABCDgauge.2224261830. The minimum slope for the application of shingles according to the Building Code isABCD2:123:124:126:1231. The minimum number of fasteners per individual shingle isABCD246832. The Code requires saddles be installed when a chimney width is greater thanABCD24 inches30 inches18 inches32 inches33. Roof tile using adhesive set systems shall have at least how much of the tile's area free of adhesive contact?ABCD1/41/22/33/434. The liquid applied protective coating shall be applied within how many hours following application of thefoam?ABCD2 to 722 to 4824 to 4824 to 725
35. The standard for built-up roofing material using asphalt coated glass fiber base sheets isABCDASTM D 4601ASTM D 1863ASTM D 450 Type I or IIASTM D 390936. In high wind areas the drip edge should be nailed on centersABCD8 inch10 inch6 inch4 inch37. When more than one piece is required to cover the eaves the lap should be how many inches?ABCD1286338. If a roof leaks it is most likely to leakABCDAt the perimeterAt a flashing pointUnder the membraneAt a valley39. There should be no fasteners within how many inches of a woven valley centerline?ABCD12108640. Shingles can be installed on roofs as steep asABCD5:1218:1221:1220:1241. The minimum pitch for all shingle applications isABCD2:121/61/122:12
42. When installing a 6-inch pattern, remove how many inches from the second course?ABCD1286443. When installing closed-cut valleys care should be taken to make sure shingle end joints are at least howmany inches from the centerline of the valley?ABCD12108644. Application of shingles in a closed-cut valley requires shingles extend at least how manyinches beyond the valley centerline?ABCD12108645. The minimum tons of mission tile to cover 2,000 square feet of roofing area isABCDLess than 10Between 10 and 14Between 14 and 18More than 1846. On roof slopes from 4:12 to 6:12 the tile requiresABCDNailing with 2 nails and bullingNailing with one nail onlyFastening onlyNailing with one nail in addition to using mortar47. Before applying roofing over prestressed concrete decks many manufacturers recommend the installationofABCD2,500 psi concrete fill1/2 inch thick protection board3 inches of 2,500 psi concrete2 inches of 2,500 psi concrete7
48. Type IV asphalt on smooth surfaces lacks which of the following?ABCDViscositySelf-healing propertiesGood adhesion in cold weatherGood melt rates49. Cold-applied bitumens should be applied at a rate of how many gallons per square?ABCD123450. Over a non-nailable deck the recommended plies of 15-pound tar saturated felts in solid moppings of coaltar bitumen isABCD123451. The lack of expansion joints will cause roofing felt toABCDSlipSplitBlisterBubble52. Expansion joints may be installed in all of the following except?ABCDThe first third of the roofThe last third of the roofIna valleyIn the middle of the roof53. Oakum applied prior to caulking is calledABCDBacker rodFillerGappingSealing54. When temperatures do not exceed 125 degrees the type of asphalt to be used below grade isABCD12348
55. To prevent chimneys from leaking the contractor should apply which of the following?ABCDA generous amount of roofing cementA small amount of roofing cementA flue collarA flue cap56. Downspouts should be constructed with conductor heads everyABCD40 feet50 feet25 feet30 feet57. To limit effects of thermal expansion in gutters the maximum length of gutter should beABCD40 feet50 feet30 feet25 feet58. The rule of 50 feet maximum length for gutters is satisfied by which of the following?ABCDUsing a pull tapeMeasuring twiceSubcontracting the gutter workLocating 2 gutter outlets at the same anchor point59. The minimum length of the outlet tube should be how many inches total?A 44 3/8B6C12D60 A corrugated round aluminum downspout shall be a minimumA.BCD.025 inches5 feet40 feet.032 inches61. The minimum flange width for outlets isABCD1/4 inch1/2 inch3/8 inch3/4 inch9
62. Metal counter-flashing should cover how many inches of the base flashing?ABCD12108463. The reglet should be attachedABCDAfter the concrete is pouredBefore the concrete setsDuring the progress of the workBefore the concrete is poured64. Reglets should be fastenedABCD24 inches on centerUsing termination bars18 inches on center12 inches on center65. Flashing is generally formed inABCD10 foot sections12 foot sections20 foot sectionsOn the jobsite66. Flashing should be lappedABCD8 inches in the opposite direction of flow10 inches in the direction of flow8 inches in the direction of flow12 inches in the direction of flow67. The minimum gauge stainless steel to be used for roof penetration flashing isABCD1624222668. No counter flashing should be more than how many brick high?ABCD234610
69. Base flashing should extend up the wall a minimum of how many inches?ABCD4681070. Saddle flashing must be flanged how many inches?ABCD4681071. Pans are installed with cleats double nailed with one cleat perABCD642172. Stainless steel corner guards are fabricated using a minimum gauge ofABCD2624201873. Which of the following is not allowed for aluminum seams?ABCDRivetsSealantsWeldingSoldering11square feet.
24'20' TYP.601 4'20'24'12
ANSWER KEY 11.CWalker's Building Estimator's Reference Book# Plies X Area Coverage Waste3X 1900 4008% yields 15.3910472.DRoofing and Construction EstimatingWalker's Building Estimator's Reference Book111087Step 1.Height -Common Run X 12 Rise to Run54- 15X 12 3.9 4 to 12Length X Width X Flat Area Factor - 100 Squares60X 30 X1.054 100 18.97Step 23.CRoofing and Construction EstimatingWalker's Building Estimator's Reference Book111087Height Common Run X 12 Rise to Run8 20X 12 5 in 124.DNRCA Membrane Roof Systems 2011175.ANRCA Membrane Roof Systems 2011226.ANRCA Membrane Roof Systems 2011787.CNRCA Membrane Roof Systems 2011798.BNRCA Membrane Roof Systems 2011819.BNRCA Membrane Roof Systems 20118210.BNRCA Steep-slope Roof Systems, 20092611.ANRCA Steep-slope Roof Systems, 20093912.BSMACNA Architectural Sheet Metal Manual, 7 th EditionB.913.DWalker's Building Estimator's Reference Book1087X1.2.Length20 24 2060XX3.20XWidth X Flat Area Factor 100 Squares24M 24 M 14 M MR X1.118 100 36.414.DNRCA Steep-slope Roof Systems, 200942-4415.ANRCA Steep-slope Roof Systems, 20094413
16.ANRCA Steep-slope Roof Systems, 20094517.DNRCA Steep-slope Roof Systems, 200911018.BNRCA Steep-slope Roof Systems, 200911119.ANRCA Steep-slope Roof Systems, 200944/4520.ANRCA Membrane Roof Systems, 20112221.ANRCA Metal Panel and SPF Roof Systems, 20124022.ANRCA Metal Panel and SPF Roof Systems, 20124923.BWalker's Building Estimator's Reference Book108724.DWalker's Building Estimator's Reference Book111325.CWalker's Building Estimator's Reference Book113126.CWalker's Building Estimator's Reference Book113227.AWalker's Building Estimator's Reference Book113228.CWalker's Building Estimator's Reference Book113429.CFlorida Building Code, Building, 2010 Table1503.230.AFlorida Building Code, Building, 20101507.2.231.AFlorida Building Code, Building, 20101507.2.732.BFlorida Building Code, Building, 20101503.633.CFlorida Building Code, Building, 20101518.8.4.234.AFlorida Building Code, Building, 20101507.14.335.AFlorida Building Code, Building, 2010Table 1507.10.236.DRoofing Construction and Estimating4037.DRoofing Construction and Estimating4038.DRoofing Construction and Estimating6439.DRoofing Construction and Estimating6740.CRoofing Construction and Estimating7614
41.BRoofing Construction and Estimating7742.CRoofing Construction and Estimating8243.BRoofing Construction and Estimating9044.ARoofing Construction and Estimating9145.BRoofing Construction and Estimating19846.DRoofing Construction and Estimating20447.DRoofing Construction and Estimating29648.BRoofing Construction and Estimating30449.CRoofing Construction and Estimating30550.DRoofing Construction and Estimating31551.BRoofing Construction and Estimating31952.CRoofing Construction and Estimating32153.ARoofing Construction and Estimating36954.BRoofing Construction and Estimating37355.DRoofing Construction and Estimating38256.ASMACNA Architectural Sheet Metal Manual, 7 th Edition1.157.BSMACNA Architectural Sheet Metal Manual, 7 th Edition1.458.DSMACNA Architectural Sheet Metal Manual, 7 th Edition1.2059.BSMACNA Architectural Sheet Metal Manual, 7 th Edition1.5860.ASMACNA Architectural Sheet Metal Manual, 7 th Edition1.7261.CSMACNA Architectural Sheet Metal Manual, 7 th Edition1.7662.DSMACNA Architectural Sheet Metal Manual, 7 th Edition4.663.DSMACNA Architectural Sheet Metal Manual, 7 th Edition4.864.DSMACNA Architectural Sheet Metal Manual, 7 th Edition4.865.ASMACNA Architectural Sheet Metal Manual, 7 th Edition4.1815
66.CSMACNA Architectural Sheet Metal Manual, 7 th Edition4.1867.DSMACNA Architectural Sheet Metal Manual, 7 th Edition8.1668.BSMACNA Architectural Sheet Metal Manual, 7 th Edition4.1469.ASMACNA Architectural Sheet Metal Manual, 7 th Edition4.1470.ASMACNA Architectural Sheet Metal Manual, 7 th Edition4.2671.CSMACNA Architectural Sheet Metal Manual, 7 th Edition6.1472.DSMACNA Architectural Sheet Metal Manual, 7 th Edition10.473.DSMACNA Architectural Sheet Metal Manual, 7 th EditionB.1
Roofing Practice Exam 1 1. A building has 1,900 square feet of roof surface to be covered using 3 plies of 15 pound felt. There will be 8 percent waste. The rolls of felt required are? A Less than 12 B Between 12 and 14 C Between 14 and 16 D More than 16 2. The roof is 60 feet by 30 feet measured eave to eave. The height of the gable is 5 feet.
