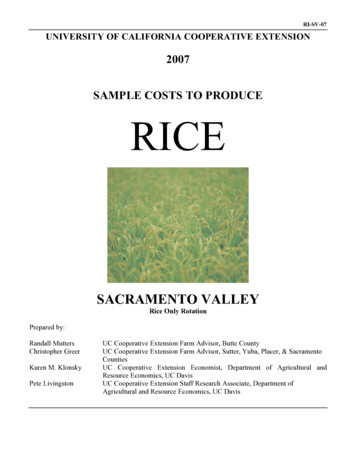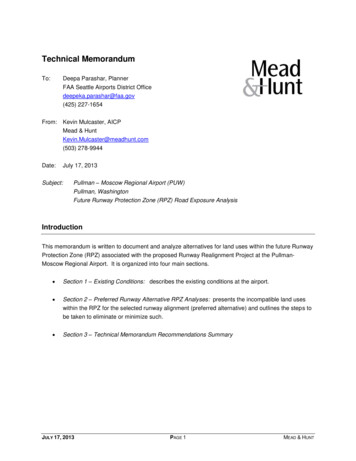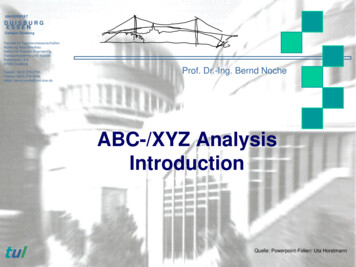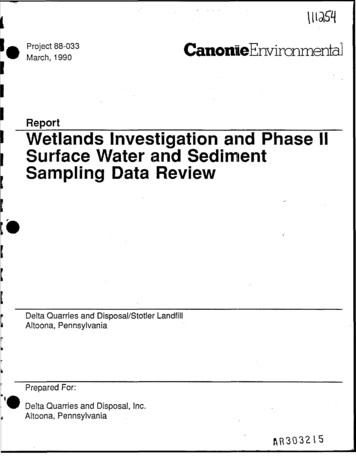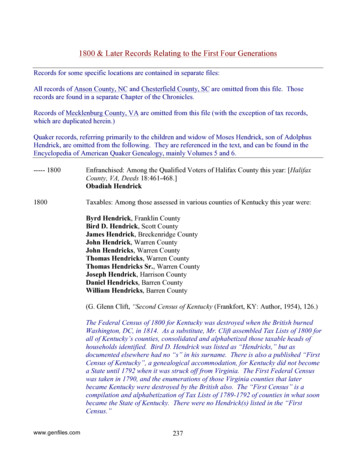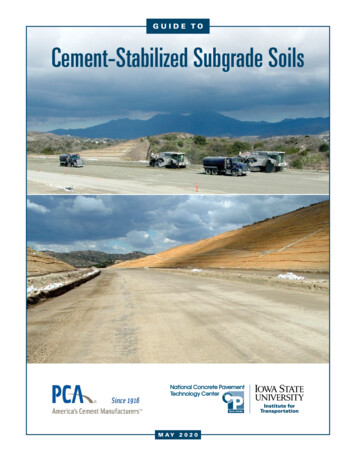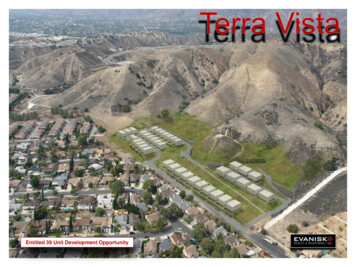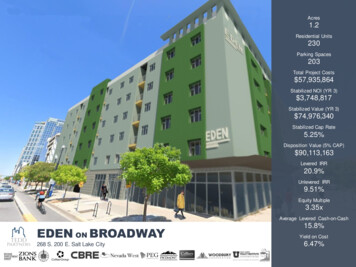
Transcription
Acres1.2Residential Units230Parking Spaces203Total Project Costs 57,935,864Stabilized NOI (YR 3) 3,748,817Stabilized Value (YR 3) 74,976,340Stabilized Cap Rate5.25%Disposition Value (5% CAP) 90,113,163Levered IRR20.9%Unlevered IRR9.51%Equity Multiple3.35xAverage Levered Cash-on-CashEDEN ON BROADWAY268 S. 200 E. Salt Lake City15.8%Yield on Cost6.47%
CONTEXTLOCATIONSituated in both Salt Lake City'sBroadway and Downtown BusinessDistricts, the corner of 2nd andBroadway is at the crossroads ofSalt Lake City's local flair and theurban ambience one gets from amajor metropolitan area.EXECUTIVE SUMMARYEden on Broadway is a mixed-use development in the heart of downtown Salt Lake City on thecorner of 200 East and 300 South (Broadway), boasting a proximity of less than ¼ mile to two TRAXstations. It is comprised of a one-level subterranean parking garage, ground-floor retail, a state liquorstore, and five floors of luxury residential apartment units, becoming part of the revitalizingdevelopment that is rejuvenating the living experience of downtown Salt Lake City.Affluent surrounding areas have created a pocket of underutilized space with below market rents.The Eden on Broadway Project will fill that gap by connecting demand for high-end retail/residentialspace to walkability within the growing Central Business District of Salt Lake. The goal of the projectis to create an upscale, residential/retail hub, and to bring people to the culturally-rich Broadway areawhile incorporating valued retail stores, restaurants, and amenities that add to the overall streetscapeand flavor of Broadway.The site lies in a designated Qualified Opportunity Zone, which encourages favorable tax treatmentfor long-term investment in the area. Across 200 East lies the Tavernacle, Utah's own populardueling-piano bar, and directly opposite lies the Utah Labor Commission building. Minutes away fromthe City Creek Mall and Eccles Theater, Eden on Broadway will be a place where classic beautymeets modern convenience; a place to gather and enjoy the exciting downtown scene.A person living in the BroadwayBusinessDistrictwillhaveeverything they could need on onestreet. This area is known for itswalkability and as the location of avariety of specialty shops, galleries,and restaurants, most of which arelocally owned and operated.The Central Business District isdefined by shopping on MainStreet, the tallest buildings in thecity, and arts and culturalinstitutions. As a rapidly growingresidential community, it hasbecome home to those seeking theultimate urban experience that Utahhas to offer. Dense apartmentand condo-style living in a variety ofunit types and sizes is supported bylocal serving retail and communityservices within walking distance.01 Eden on Broadway TEDD Partners
SUMMARYMULTIFAMILY DEMANDRETAIL DEMANDCOMPARABLESSince the recession, Utah has grown by over162,000 households while only building newliving space for 111,000 of them. This hasculminated in a current shortage of 54,000units according to the Salt Lake Chamber.In the coming ten years, Salt Lake City isprojected to grow by another 30,000 residents.And 4,000 new households in the downtownarea within the next five years.Retail has performed very well in thedowntown area as the north east section ofsalt lake county has reported only 4.7%retail vacancy in Q3 2019.MULTI-FAMILYFurther driving demand is Salt Lake'simpressive job growth, which is up 2.4% YoYcompared to 1.8% YoY nationally andunemployment in the state has fallen to 2.8%.Additionally, a restaurant will be placed onthe corner to further drive traffic to thebuilding, because eating and drinkingaccount for almost 45% of retailsales downtown, and corner restaurantsdrive 30-70% more business than inlinerestaurants."The next generation of homebuyers have very different preferences than their Bab y Boomer parents. They don't wantlarge homes in suburb an housing developments withexpansive yards that they're left to take care of. They wantsmall homes near friends, restaurants and yoga studios. Theywant high-speed internet and access to open space. It's mydream to have a garden. Not my kids' dream."-Mary Street, Executive Vice President, ColliersDEMOGRAPHICSTHREE MILE RADIUS 49,632 Median Household ("HH") income 1963 – Median Year of Housing BuildONE MILE RADIUS 1,692 new HH by 2024 83% have had some form of highereducation (26% current students) 30% aged 20-34 (52% under age of 34)The State Liquor Store can act as ananchor for theretail spacewehave created, as it is a destination formany Salt Lake residents.DUE DILIGENCETHE MORTONBedsStudio12SF525670910CITYSCAPERent /SF Beds 1295 2.47 Studio 1548 2.31 1 1992 2.19 2BLOCK 44Beds SFStudio 481175221079Rent 1300 1488 1812Residential Parking Ratio: 0.67 per unitRetail Parking Ratio: 1.9 per 1000 SFTotal Acreage: 1.2Mixed-use Footprint: 51,075 SFGross Leasable Retail SF: 26,015Gross Leasable Residential SF: 169,159Gross Building SF: 313,525Rent 1260 1639 1864 /SF 2.39 2.05 1.95ENCORE /SF 2.70 1.98 1.68Consultation of Utah Geological SurveyRETAILmaps has shown that our site does not lie358 S 700 E SLCon a fault line and is in flood hazard zone x,denoting minimal risk. The cost of sitestudy is incorporated into the financialanalysis.Year1967SF528800958Beds SFStudio 537183221170Rent 1345 1755 1985 /SF 2.50 2.11 1.70655 E 400 S SLCSF Rent/SF/YR Year2250 402003SF Rent/SF/YR1800 45200 S 175 E SLC211 E 300 S SLCYear SF Rent/SF/YR1909 1547 30Year1950SF Rent/SF/YR911 2002 Eden on Broadway TEDD Partners
GROUND FLOOR2nd FLOORSTUDIO – 514 SF1 BED/1 BATH – 690 SF2 BED/2 BATH – 1,100 SFLIQUOR STORE2 BED/2 BATH – 1,226 SFRamp to BasementRetail 6ParkingGarageCOURTYARDRetail 5LeasingRestaurantRetail 4Retail 3Retail 1Retail 2GYM/CLUB300 S/BROADWAYTRANSPORTATIONPUBLIC TRANSITEden on Broadway is located less than a quarter mileaway from t wo TRA X stations servicing the Red,Green, and Blue Lines as well as seven bus routes.With only two TRAX stops to the University of Utah,and one stop to City Creek, the site location lendsitself perfectly to public transportation.RIDE/BIKE/SCOOTER SHAREWith 30% of residents in Eden's zip code commutingthrough walking or biking and in alignment withMayor Erin Mendenhall's proposed transportationpolicies, Eden is dedicated to supporting ride share,bike share, and scooter share programs toencourage the use of public transit and make SaltLake City a more pedestrian friendly city. Eden hasset aside a parking spots for ride share use andinvests in bike and scooter share programs.300 S/BROADWAYPARKING253 total stalls will be constructed to support theapartment units, ground-floor retail, and the HeberWell's building across the street.TE DD Partners have engineered the parking stallsto be allocated as follows: The 50 spaces on the ground floor will service theneeds for the liquor store, restaurant, and retailspace. Two are for EVs. The 153 stalls in the underground garage connectdirectly to the apartment units above and a route tothe Heber Well's building while having aseparate entrance for the security of the tenantsand government employees. Six are for EVs. Additional spaces have been negotiated with anearby garage at 70 per space per month to hous ethe government parking during construction and asoverflow once residents move in. 8 spaces have been designated as handicappedparking in accordance with parking regulations.SITE PLANDESIGNCapitalizing on its location on the corner of amajor street, Eden has been designed with afamiliar façade leading into a boldcorner accent.Thebuildinghasbeendesignedwith sustainability as a priority, and a pat hto LEED certification has been identified.Shops on the ground level have beensituated to take advantage of the bike andfoot traffic of B roadway. Their modern designwill draw the attention of the passerby.The apartments will be accessible throughthe leasing office and underground parkingstructure. The second floor features a largecourtyard that sits behind the building,creating a feeling of quiet seclusion for thetenants, a getaway Garden of Eden in themiddle of the city.UNIT MIXBased on market research and demand indowntownSaltLake,Eden'stargetdemographics will be young professionalsworking downtown and university students. 66 Studio130 1 Bed 1 Bath45 2 Bed 2 Bath6 of these units are pre-installed withhandicap-accessibleappliancesincompliance with fair-housing regulations.AMENITIES ClubhouseCourtyardGrillsGymLuxor Lockers Roof AccessStarbucks MachineStorage ClosetsValet TrashVivint Smart-homeYoga Studio03 Eden on Broadway TEDD Partners
FEASABILITYHIGHEST AND BEST USELEGALLY PERMISSABLEMAXIMALLY PRODUCTIVEThe project site is zoned D-1, falling in SaltLake City's Central Business District. Eden'smixed use design complies with zoningcodes relating to use, façade, andheight. Furthermore, the design wasvalidated by a Salt Lake City CertifiedBuilding Code Examiner.The project meets the city's vision for thefuture of downtown Salt Lake. Edensupports the district's purpose of functioningas the "business, retail, and cultural centerof the community and the region". Marketresearch revealed that mixed use of retailand multi-family will deliver the best return.PHYSICALLY POSSIBLEFINANCIALY FEASABLEThe building has a footprint of 51,075 SF,which is large enough to include a mixeduse development and the parking spacesrequested by both the city and liquor store.The 13ft tall retail space on the ground floorand the sub-grade floor of parking will beconstructed of concrete and will serve as thefooting for the stick structure apartmentsfrom the second to sixth story. Care willneed to be taken to not damage surroundingbuildings during construction.Funding will be secured through a mix ofpublic funds and bank loans to support theconstruction, and a refinancing with FreddieMac to fund the project once leased up. Thefinancial analysis supporting our proposal isinformed by market reports for downtownSalt Lake City, the investigation ofcomparable sites, and input from industryprofessionals.FINANCIAL ASSUMPTIONSFinancial assumptions have been vetted by the following industry professionals:OPPORTUNITY ZONEDue to being located in anOpportunityZone,EdenonBroadway qualifies for the taxadvantages that come with it,boosting its return to investors. Tax benefits have the potential todrive a post-tax profit of 2-3x theoriginal gain. Capital gains from sale of realestate or other investment canqualify to roll into an opportunityzone. Taxes due from thatoriginal investment can bedeferred until April 2027. 10% of the deferred tax can bepermanently forgiven throughstep-up in basis if the investor holdsthe Qualified Opportunity Zoneinvestment for at least 5 years andinvests before the end of 2021. If held for at least 10 years, theinvestor can expect to owe nocapital gains taxes on theappreciation of the OpportunityZone investment upon sale.04 Eden on Broadway TEDD Partners
FINANCING ASSUMPTIONSECONOMICSPRO-FORMA ASSUMPTIONS – 10 Year HoldLAND SQFTBUILDABLE SQFTRETAIL SQFTNUMBER OF UNITS51,075331,52526,015230LAND COST/SQFTHARD COST/SQFTSOFT COST/SQFTTOTAL COST/SQFT 61.26 141.23 23.99 174.76LAND COST/UNITHARD COST/UNITSOFT COST/UNITTOTAL COST/UNIT 13,740 203,577 34,580 251,89505 Eden on Broadway TEDD Partners
ona fault line and isin flood hazard zone x, denoting minimal risk. The cost of site . 358 S 700 E SLC 200 S 175 E SLC 655 E 400 S SLC 211 E 300 S SLC Year SF Rent/SF/YR 1967 2250 40 Year SF Rent/SF/YR 2003 1800 45 . codes relating to use, façade, and height. Furthermore, the design was
