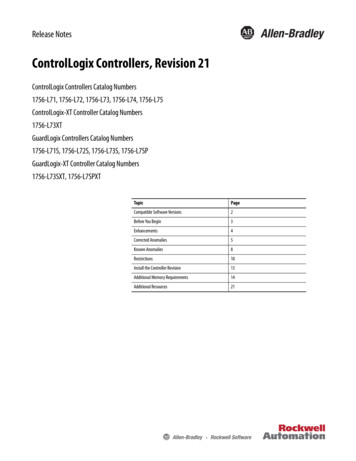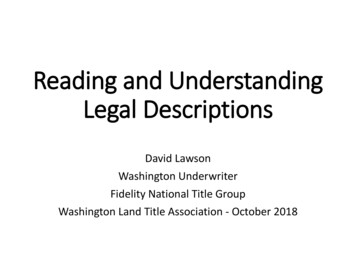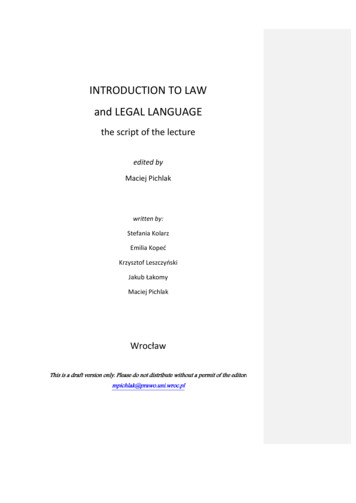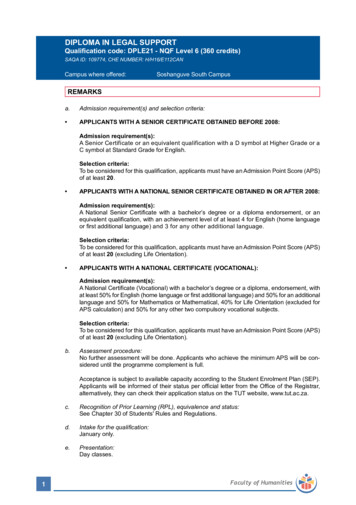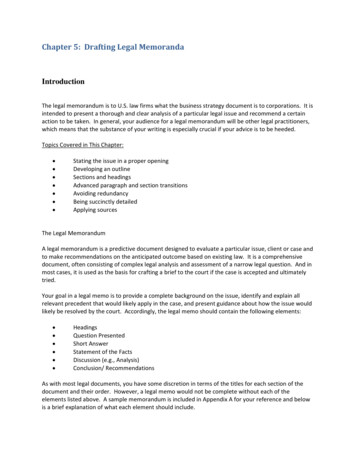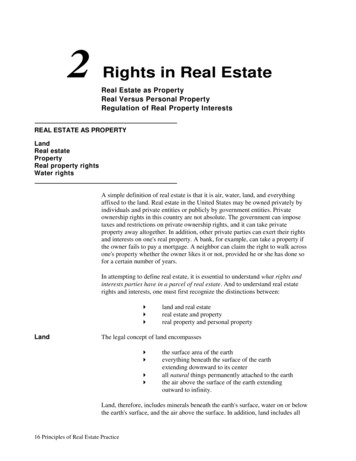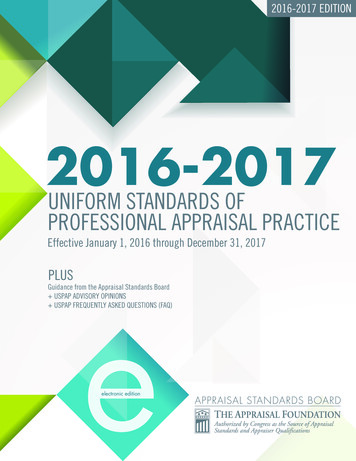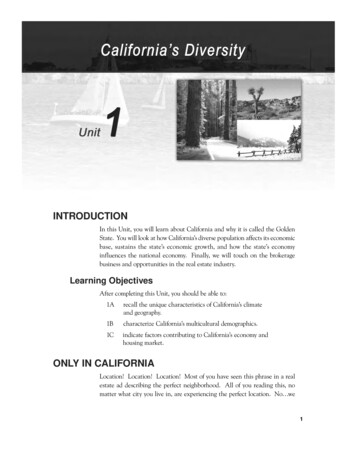
Transcription
9Legal DescriptionsMethods of Legal DescriptionMetes and BoundsThe Rectangular Survey SystemRecorded Plat MethodDescribing ElevationMETHODS OF LEGALDESCRIPTIONThere are many common ways of describing properties: address (100 MainStreet), name (Buckingham Palace), and general description ("the south fortyacres"). Such informal descriptions are not acceptable for use in publicrecordation or, generally speaking, in a court of law because they lack bothpermanence and sufficient information for a surveyor to locate the property.Even if a legal document or public record refers to an address, thereference is always supported by an accepted legal description.A legal description of real property is one which accurately locates andidentifies the boundaries of the subject parcel to a degree acceptable by courtsof law in the state where the property is located.The general criterion for a legal description is that it alone provides sufficientdata for a surveyor to locate the parcel. A legal description identifies theproperty as unique and distinct from all other properties.Legal description provides accuracy and consistency over time. Systems oflegal description, in theory, facilitate transfers of ownership and preventboundary disputes and problems with chain of title.A legal description is required for: public recordingcreating a valid deed of conveyance or leasecompleting mortgage documentsexecuting and recording other legal documentsIn addition, a legal description provides a basis for court rulings onencroachments and easements.Chapter 9: Legal Descriptions 119
The three accepted methods of legally describing parcels of real estate are: metes and boundsrectangular survey system, or government survey methodrecorded plat method, or lot and block methodSince the metes and bounds method preceded the inception of the rectangularsurvey system, the older East Coast states generally employ metes and boundsdescriptions. States in the Midwest and West predominantly use the rectangularsurvey system. Some states combine methods.METES AND BOUNDSA metes and bounds description identifies the boundaries of a parcel of real estateusing reference points, distances, and angles. The description always identifies anenclosed area by starting at an origination point, called point of beginning, orPOB, and returning to the POB at the end of the description. A metes and boundsdescription must return to the POB in order to be valid.The term "metes" refers to distance and direction, and the term "bounds"refers to fixed reference points, or monuments and landmarks, which maybe natural and artificial. Natural landmarks include trees, rocks, rivers, andlakes. Artificial landmarks are typically surveyor stakes.Many states use metes and bounds description to describe properties withinthe rectangular survey system.A metes and bounds description begins with an identification of the city, county,and state where the property is located. Next, it identifies the POB and describesthe distance and direction from the POB to the first monument, and then tosubsequent monuments that define the property's enclosed perimeter.120 Principles of Real Estate Practice
Exhibit 9.1 Metes and Bounds DescriptionA parcel of land located in Bucks County, Pennsylvania, having thefollowing description: commencing at the intersection of the south line ofRoute 199 and the middle of Flint Creek, thence southeasterly along thecenter thread of Flint Creek 410 feet, more or less, to the willow treelandmark, thence north 65 degrees west 500 feet, more or less to the eastline of Dowell Road, thence north 2 degrees east 200 feet, more or less,along the east line of Dowell Road to the south line of Route 199, thencenorth 90 degrees east 325 feet, more or less, along the south line ofRoute 199 to the point of beginning.Chapter 9: Legal Descriptions 121
THE RECTANGULAR SURVEY SYSTEMThe survey gridSections of townshipFractions of a sectionConverting section fractions to acresThe federal government developed the rectangular survey system, orgovernment survey method, to simplify and standardize property descriptionsas a replacement for the cumbersome and often inaccurate metes and boundsmethod. The system was further modified to facilitate the transfer of largequantities of government-owned western lands to private parties.To institute the system, all affected land was surveyed using latitude (east-west)and longitude (north-south) lines. The object was to create uniform grids ofsquares, called townships, which would have equal size and be given a numericalreference for identification.The rectangular survey system works well for describing properties that aresquare or rectangular in shape, since these can be described as fractions ofsections. However, for an irregular shape, such as a triangle, the rectangularsystem is inadequate as a method of legal description. The full description has toinclude a metes and bounds or lot and block description.The survey gridThe following exhibit shows a portion of the rectangular survey system.Exhibit 9.2 A Sample Survey Grid: FloridaMeridian. The north-south, longitudinal lines on the survey grid aremeridians. The principal meridian is the single designated meridian foridentifying townships in the principal meridian's geographical "jurisdiction."There are 37 principal meridians in the national survey. In the exhibit, theprincipal meridian is the Tallahassee Principal Meridian.122 Principles of Real Estate Practice
Parallel. The east-west, latitudinal lines are called parallels. The base parallelor base line is the designated line for identifying townships. There is a baseparallel for each principal meridianRange. The north-south area between consecutive meridians is called a range.The area labeled "B" in the exhibit is a range. A range is identified by itsrelationship to the principal meridian. All ranges are six miles wide.Tier. The east-west area between two parallels is called a tier, or a townshipstrip. The area marked "C" in the exhibit is a tier. A tier is identified by itsrelationship to the base parallel. All tiers are six miles wide.Township. A township is the area enclosed by the intersection of twoconsecutive meridians and two consecutive parallels, as the shaded squaremarked "A" in the exhibit illustrates. Since the parallels and meridians are sixmiles apart, a township is a square with six miles on each side. Its area istherefore 36 square miles.Sections ofa townshipThe rectangular survey system divides a township into thirty-six squares calledsections. Each side of a section is one mile in length. Thus the area of a sectionis one square mile, or 640 acres. As the next exhibit illustrates, the sections in atownship are numbered sequentially starting with Section 1 in the northeastcorner, proceeding east to west across the top row, continuing from west to eastacross the next lower row, and so on, alternately, ending with Section 36 in thesoutheast corner.Exhibit 9.3 Sections of a TownshipChapter 9: Legal Descriptions 123
Fractionsof a sectionA section of a township can be divided into fractions as the next exhibit shows.Exhibit 9.4 Fractions of Sections and AcreageConverting sectionfractions to acresThe size in acres of a subsection of a township is a fraction of 640 acres, sincethere are 640 acres in a section.For example, the SW 1/4 of a section is one quarter section. Thus, its acreage isone quarter of 640, or 160 acres. Going further, the E 1/2 of the SW 1/4 is onehalf of that one quarter, or 80 acres. The E 1/2 of the SW 1/4 of the SW ¼ is 20acres.A quick method of calculating the acreage of a parcel from its legal description isas follows:(1)Multiply the denominators of the fractional descriptions together.(2)Divide 640 by the resulting number.Applying this method to the foregoing descriptions, we get:SW 1/4 of a section:E 1/2 of the SW 1/4 of a section:E 1/2 of the SW 1/4 of the SW 1/4 of a section:124 Principles of Real Estate Practice640 160 𝑎𝑐𝑟𝑒𝑠4640 80 𝑎𝑐𝑟𝑒𝑠(2𝑥4)640 20 𝑎𝑐𝑟𝑒𝑠(2𝑥4𝑥4)
RECORDED PLAT METHODSubdivision plat mapDescription formatSubdivision plat map The recorded plat method, also called the lot and block system, is used todescribe properties in residential, commercial, and industrial subdivisions.Under this system, tracts of land are subdivided into lots. The entire group oflots comprises the subdivision. In a large subdivision, lots may be groupedtogether into blocks for ease of reference. The entire subdivision is surveyed tospecify the size and location of each lot and block. The surveyor thenincorporates the survey data into a plat of survey, or subdivision plat map,which must comply with local surveying standards and ordinances.If local authorities accept it, the subdivision plat map is recorded in the countywhere the subdivision is located. The recorded lot and block numbers of asubdivision parcel, along with its section, township and meridian reference,become the property's legal description. The exhibit shows a sample subdivisionplat map.Exhibit 9.5 Subdivision Plat MapDescription formatThe description of a recorded plat property first presents the property's lotnumber or letter, then the block identifier and the subdivision name. Note thatthis is only a portion of the full legal description, which must describe thesubdivision's location within a section, a township, a county, and a state. Forexample, if the subdivision in the exhibit is situated in the southeast quarter ofSection 35 of Township T28S, R19E, of the Tallahassee Principal Meridian, thelegal description of the lot marked "7" would be:"Lot 7, Block 8 of the Grand Oaks Subdivision of the SE 1/4 of Section35, Township T28S, R19E of the Tallahassee Principal Meridian inPinellas County, Florida."Chapter 9: Legal Descriptions 125
DESCRIBING ELEVATIONTo describe property located above or below the earth's surface, such as the airrights of a condominium, a surveyor must know the property's elevation.Standard elevation reference points, called datums, have been establishedthroughout the country. The original datum was defined by the U.S. GeologicalSurvey as mean sea level at New York harbor. A surveyor uses a datum as anofficial elevation point to describe the height or depth of a property. If, forexample, the datum for an area is a point 100 feet above sea level, all surveys inthe area will indicate elevation as a distance above or below 100 feet above sealevel.In many cases it is impractical for a surveyor to rely on a single datum for anentire surveying area. To simplify matters, surveyors have identified localelevation markers, called benchmarks, to provide reference elevations fornearby properties. Once a benchmark is registered, it provides a valid referencepoint for surveying other elevations in the immediate area.126 Principles of Real Estate Practice
Legal DescriptionsSnapshot Review9METHODS OF LEGALDESCRIPTION metes and bounds; rectangular survey system or government survey; recordedplat or lot and block legal description is sufficiently accurate, acceptable in court of law; facilitatestransfers; avoids disputes; used in legal contracts describes property perimeter by landmarks, monuments, distances, angles from point of beginning (POB), describes perimeter and returns to POB; usablewithin rectangular survey system meridians: north-south lines six miles apart parallels: east-west lines six miles apart ranges: north-south strips of area between meridians; tiers: east-west strips ofarea between parallels; townships: the area representing the intersection of arange and a tier, consisting of six-mile by six-mile squares of landSections of a township 36 sections per township, each one-mile square (1 mile on each side)Fractions of a section 1 section 640 acres; fractions of sections described by size and location withinprogressively larger quarters of sectionConverting sectionfractions to acres formula: multiply denominators of section fractions; divide product into 640RECORDED PLATMETHOD or lot and block system; used in surveyed subdivisionsSubdivision plat map surveyed plat of subdivided tract; legal descriptor if approved and recordedDescription format lots within subdivision are identified by lot reference and block reference: "Lot 7Block B of the Grand Oaks Subdivision"DESCRIBINGELEVATION datum: a standard elevation reference point; benchmark: elevation markerofficially surveyed and registeredMETES AND BOUNDSRECTANGULAR SURVEYSYSTEMThe survey gridChapter 9: Legal Descriptions 127
124 Principles of Real Estate Practice Fractions of a section A section of a township can be divided into fractions as the next exhibit shows. Exhibit 9.4 Fractions of Sections and Acreage Converting section fractions to acres The size in acres of a subsection of a township is a fraction of 640 acres, since there are 640 acres in a section.
