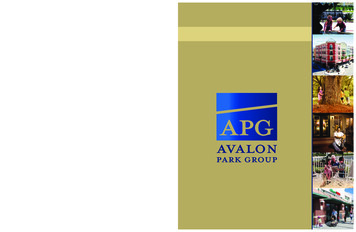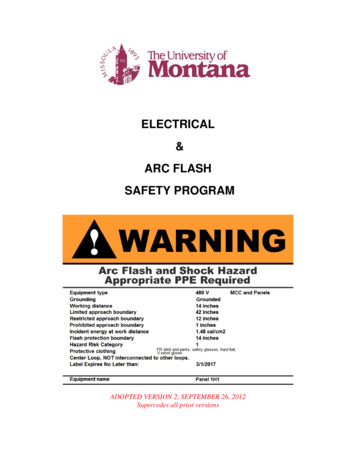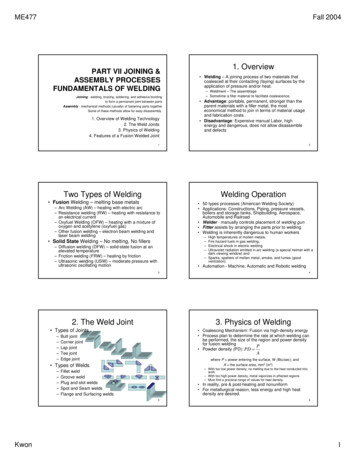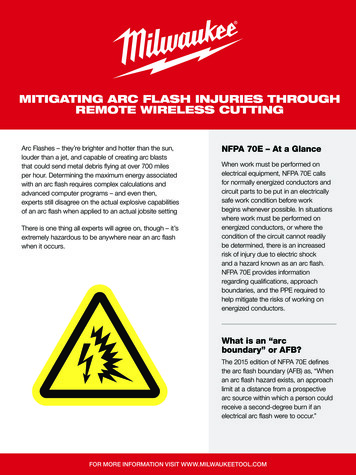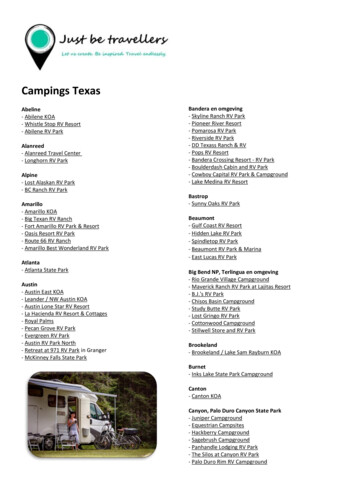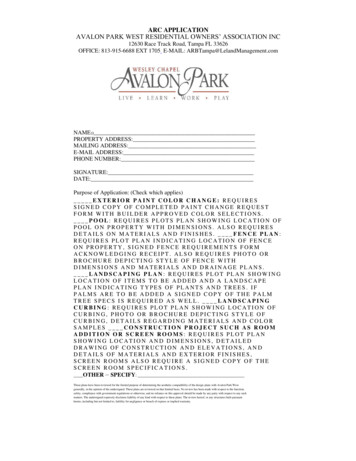
Transcription
ARC APPLICATIONAVALON PARK WEST RESIDENTIAL OWNERS’ ASSOCIATION INC12630 Race Track Road, Tampa FL 33626OFFICE: 813-915-6688 EXT 1705 E-MAIL: ARBTampa@LelandManagement.comNAME:)PROPERTY ADDRESS:MAILING ADDRESS:E-MAIL ADDRESS:PHONE NUMBER:SIGNATURE:DATE:Purpose of Application: (Check which applies)EXTERIOR PAINT COLOR CHANGE: REQUIRESSIGNED COPY OF COMPLETED PAINT CHANGE REQUESTFORM WITH BUILDER APPROVED COLOR SELECTIONS.POOL: REQUIRES PLOTS PLAN SHOWING LOCATION OFPOOL ON PROPERTY WITH DIMENSIONS. ALSO REQUIRESDETAILS ON MATERIALS AND FINISHES. FENCE PLAN:REQUIRES PLOT PLAN INDICATING LOCATION OF FENCEON PROPERTY, SIGNED FENCE REQUIREMENTS FORMACKNOWLEDGING RECEIPT. ALSO REQUIRES PHOTO ORBROCHURE DEPICTING STYLE OF FENCE WITHDIMENSIONS AND MATERIALS AND DRAINAGE PLANS.LANDSCAPING PLAN: REQUIRES PLOT PLAN SHOWINGLOCATION OF ITEMS TO BE ADDED AND A LANDSCAPEPLAN INDICATING TYPES OF PLANTS AND TREES. IFPALMS ARE TO BE ADDED A SIGNED COPY OF THE PALMTREE SPECS IS REQUIRED AS WELL. LANDSCAPINGCURBING: REQUIRES PLOT PLAN SHOWING LOCATION OFCURBING, PHOTO OR BROCHURE DEPICTING STYLE OFCURBING, DETAILS REGARDING MATERIALS AND COLORSAMPLES CONSTRUCTION PROJECT SUCH AS ROOMADDITION OR SCREEN ROOMS: REQUIRES PLOT PLANSHOWING LOCATION AND DIMENSIONS, DETAILEDDRAWING OF CONSTRUCTION AND ELEVATIONS, ANDDETAILS OF MATERIALS AND EXTERIOR FINISHES,SCREEN ROOMS ALSO REQUIRE A SIGNED COPY OF THESCREEN ROOM SPECIFICATIONS.OTHER – SPECIFY:These plans have been reviewed for the limited purpose of determining the aesthetic compatibility of the design plans with Avalon Park Westgenerally, in the opinion of the undersigned. These plans are reviewed on that limited basis. No review has been made with respect to the function,safety, compliance with government regulations or otherwise, and no reliance on this approval should be made by any party with respect to any suchmatters. The undersigned expressly disclaims liability of any kind with respect to these plans. The review hereof, or any structures built pursuanthereto, including but not limited to, liability for negligence or breach of express or implied warranty.
ARC APPLICATIONAVALON PARK WEST RESIDENTIAL OWNERS’ASSOCIATION INC12630 Race Track Road, Tampa FL 33626OFFICE: 813-915-6688 EXT 1705 E-MAIL:ARBTampa@LelandManagement.com
ARC APPLICATIONAVALON PARK WEST RESIDENTIAL OWNERS’ ASSOCIATION INC12630 Race Track Road, Tampa FL 33626OFFICE: 813-915-6688 EXT 1705 E-MAIL: ARBTampa@LelandManagement.comADDITIONAL GUIDELINESEXTERIOR PAINT APPLICATIONS:All Color Palettes must be chosen from the pre-approved builder colorcombinations, with no variations in Base, Trim, and Door combinations.All applicants must sign the EXTERIOR PAINT CHANGE REQUESTagreement and submit with their completed application.LANDSCAPE BED CURBING: The only approved curbing will be:StoneConcrete curbingLow profile composite edgingStacked brick bordersNo plastic, metal, wire, or faux stone edging will be permittedAll borders at property must be consistent. Multiple styles on one lot will not bepermitted.FENCING:All applicants must sign the FENCE REQUIREMENT form and submit with theirapplications, drainage plans and a plot plan. Any deviations from the acceptablesetbacks will need to be corrected at the owner’s expense to return the property toa compliant state.PVC, Aluminum, and Wrought Iron fences are acceptable.Permanent wall structures are also acceptable. An application for a permanent wallwill require structural details along with the standard required information. Livingfences, or hedges, may be used in lieu of fencing for privacy but also require priorapproval.SCREEN ROOM ADDITIONS:Roof pitch must match the pitch of the existing home.Fascia must match existing fascia.All additions must be constructed from wood frame, concrete or concrete block.Any knee wall or non-screened portion of the room addition must have an exteriorfinish consistent with the remainder of the home s construction (i.e.: the exterior ofthe addition should be stuccoed to match a stucco home, etc.)Sign: Date:Review Process: Completed applications should be submitted to Leland Management, located at 12630 Race Track Road, Tampa FL 33626. Afterthe review process is completed the homeowner will be notified by mail of the final decision.
ARC APPLICATIONAVALON PARK WEST RESIDENTIAL OWNERS’ ASSOCIATION INC12630 Race Track Road, Tampa FL 33626OFFICE: 813-915-6688 EXT 1705 E-MAIL: ARBTampa@LelandManagement.comAPPLICATION CHECKLISTIn an effort to reduce the number of applications returned to homeowners for additionalinformation, we have created this checklist. Our hope is that it will assist homeowners andshorten approval time. These items are required along with your completed application.Plat Plan or Survey indicating location of any screen room,lanai, pool, fence, landscape, playset, etc. to be addedBrochure or Photo of product being used if applicable(screened room, pavers, bed borders, playset, windows, doors, pool)Paint Manufacturer and Paint Color Name from builder approvedPAINT COLOR BOOK (specify body, trim, and door colors)Landscape Plan indicating what type of plants / trees and location of plants /trees proposed (including heights of trees)Non-reflective Window Tint sample or color sample for other exterior surfaces.Sign: Date:Review Process: Completed applications should be submitted to Leland Management, located at 12630 Race Track Road, Tampa FL 33626. Afterthe review process is completed the homeowner will be notified by mail of the final decision.
AVALON PARK WEST RESIDENTIAL OWNERS’ ASSOCIATION INC12630 Race Track Road, Tampa FL 33626OFFICE: 813-915-6688 EXT 1705 E-MAIL: ARBTampa@LelandManagement.comFENCE REQUIREMENTSNo work is to be completed without ARC approval.The Architectural Review Committee (ARC) has the responsibility to approve the location, material and height ofall fences. Approved fence materials include PVC, aluminum picket and wrought iron. All fences must be installedwith posts and rails on the inside and with the "good" side of the picket facing out.WOOD AND CHAIN LINK FENCES ARE NOT ALLOWED.On lake front lots, fence shall be a maximum four feet high across the rear property line and shall transition from sixfeet high alongside property lines to four feet in height. Transition will begin in the last ten to sixteen feet of the sidefences (as it approaches the rear property line).Privacy fences shall not be taller than 6 feet, shall be installed level and straight, and shallcomply with the following setbacks:Front setback 35 feet minimumSide setback 3 feet minimumRear setback 3 feet minimum from edge of alley concreteNon-alley lot setback 0 feetFences are allowed in the front of a house, but shall be a maximum of 3 feet high and mustcomply with the approved fence materials and the following setbacks:Front setback: 0 feetSides setback: 0 feetRear setback: 3 feet from edge of alley concreteAny resident who wants a fence with the current standards and setbacks must install a French drain orsimilar type drainage in conjunction with the installation of the fence. If you elect to not do this then the 6’high fence will be limited to the rear yard and will eliminate you being able to fence the side yards. By rearyard we are referring to the fence cannot go past the back corner on either side of the house. This will ensurethat the drainage in the community is handled properly .Fence styles must be consistent on all sides. *Can use picket in the rear side if privacy is used on the right and leftsides. If neighboring property have a different style fence you may choose to use a different style on the remainingsides of your property.Applications for fences MUST include a plan of the property showing the house, property lines, alleys and sidewalks,the location of the fence, the fence material, and a product data sheet for the fence. The fencing contractor's proposaland plan should be attached if applicable.Sign: Date:
AVALON PARK WEST RESIDENTIAL OWNERS’ ASSOCIATION INC12630 Race Track Road, Tampa FL 33626OFFICE: 813-915-6688 EXT 1705 E-MAIL: ARBTampa@LelandManagement.comEXTERIOR PAINT CHANGE REQUESTOWNER'S NAME:ADDRESS:SCHEME NUMBER:NAME OF BASE COLOR:NAME OF TRIM COLOR:NAME OF DOOR COLOR:NAME OF SHUTTER COLOR (Should be same as door color):I UNDERSTAND THAT THERE ARE TO BE NO HOMES IN A SIX HOME GRID (AS DEPICTED BELOW)THAT ARE PAINTED THE SAME COLORS AS THE COLORS I HAVE CHOSEN. I UNDERSTAND THAT AFLAT OR SATIN PAINT FINISH IS PERMITTED ON THE EXTERIOR BASE OF MY HOME. DOOR COLORSMAY BE A DIFFERENT FINISH.X NEIGHBORING HOMESO MY HOMESign: Date:
AVALON PARK WEST RESIDENTIAL OWNERS' ASSOCIATION INC 12630 Race Track Road, Tampa FL 33626 OFFICE: 813-915-6688 EXT 1705 E-MAIL: ARBTampa@LelandManagement.com APPLICATION CHECKLIST In an effort to reduce the number of applications returned to homeowners for additional information, we have created this checklist.
