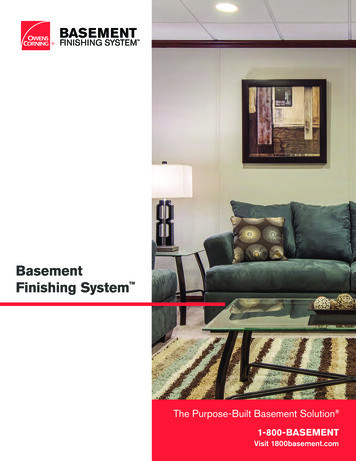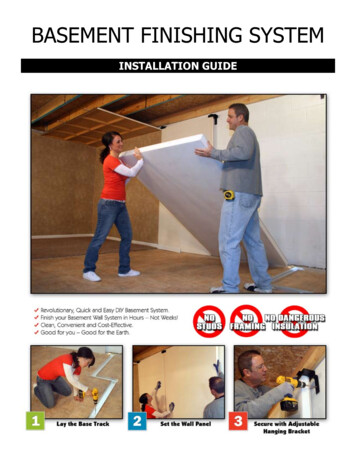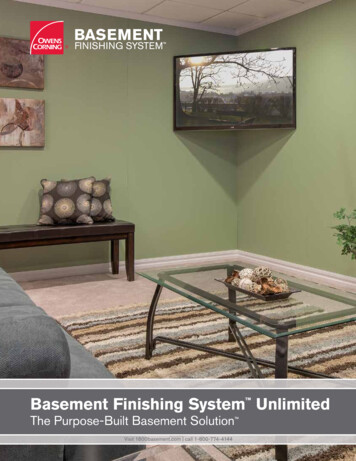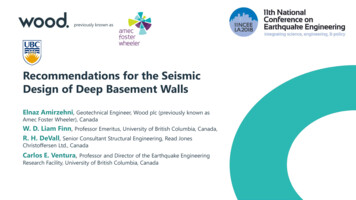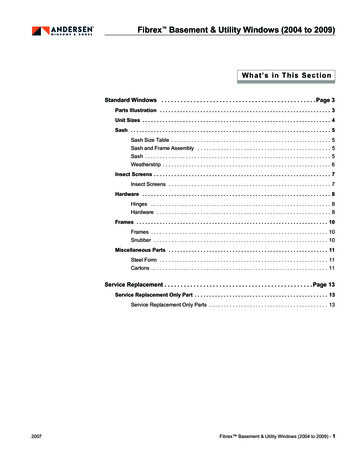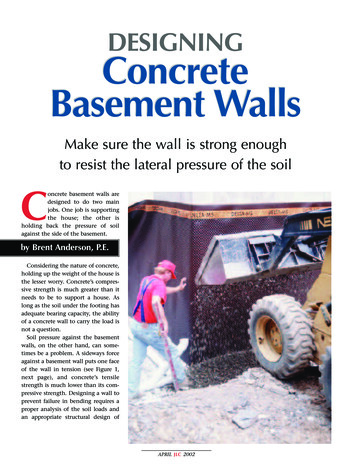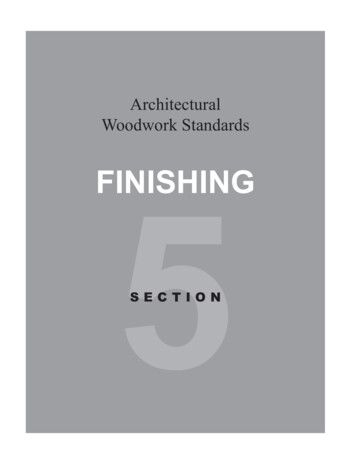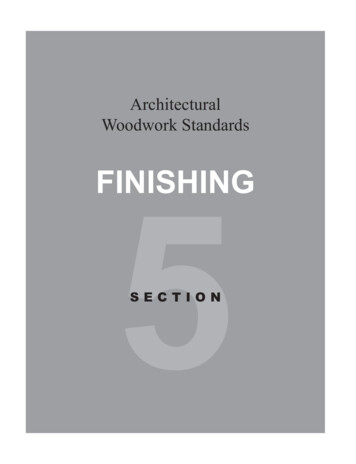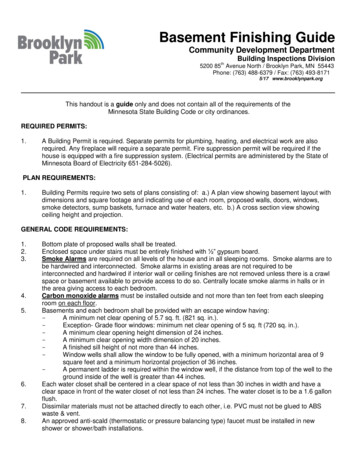
Transcription
Basement Finishing GuideCommunity Development DepartmentthBuilding Inspections Division5200 85 Avenue North / Brooklyn Park, MN 55443Phone: (763) 488-6379 / Fax: (763) 493-81715/17 www.brooklynpark.orgThis handout is a guide only and does not contain all of the requirements of theMinnesota State Building Code or city ordinances.REQUIRED PERMITS:1.A Building Permit is required. Separate permits for plumbing, heating, and electrical work are alsorequired. Any fireplace will require a separate permit. Fire suppression permit will be required if thehouse is equipped with a fire suppression system. (Electrical permits are administered by the State ofMinnesota Board of Electricity 651-284-5026).PLAN REQUIREMENTS:1.Building Permits require two sets of plans consisting of: a.) A plan view showing basement layout withdimensions and square footage and indicating use of each room, proposed walls, doors, windows,smoke detectors, sump baskets, furnace and water heaters, etc. b.) A cross section view showingceiling height and projection.GENERAL CODE REQUIREMENTS:1.2.3.4.5.6.7.8.Bottom plate of proposed walls shall be treated.Enclosed space under stairs must be entirely finished with ½” gypsum board.Smoke Alarms are required on all levels of the house and in all sleeping rooms. Smoke alarms are tobe hardwired and interconnected. Smoke alarms in existing areas are not required to beinterconnected and hardwired if interior wall or ceiling finishes are not removed unless there is a crawlspace or basement available to provide access to do so. Centrally locate smoke alarms in halls or inthe area giving access to each bedroom.Carbon monoxide alarms must be installed outside and not more than ten feet from each sleepingroom on each floor.Basements and each bedroom shall be provided with an escape window having:A minimum net clear opening of 5.7 sq. ft. (821 sq. in.).Exception- Grade floor windows: minimum net clear opening of 5 sq. ft (720 sq. in.).A minimum clear opening height dimension of 24 inches.A minimum clear opening width dimension of 20 inches.A finished sill height of not more than 44 inches.Window wells shall allow the window to be fully opened, with a minimum horizontal area of 9square feet and a minimum horizontal projection of 36 inches.A permanent ladder is required within the window well, if the distance from top of the well to theground inside of the well is greater than 44 inches.Each water closet shall be centered in a clear space of not less than 30 inches in width and have aclear space in front of the water closet of not less than 24 inches. The water closet is to be a 1.6 gallonflush.Dissimilar materials must not be attached directly to each other, i.e. PVC must not be glued to ABSwaste & vent.An approved anti-scald (thermostatic or pressure balancing type) faucet must be installed in newshower or shower/bath installations.
9.10.11.12.13.14.15.16.17.18.19.20.Each bathroom shall be provided with an opening for ventilation or a powered exhaust fan venting tothe outside. Exhaust ducts must be insulated (minimum R-3) for a distance of three feet from theoutlet. Showers must be capable of encompassing a 30" circle measured at the height of the showercontrol handles. Bathtubs used as showers not included.Furnaces shall have an unobstructed working space of not less than 30 inches in front of them andshall be provided with outside combustion air. Provide minimum clearance for furnace permanufacturer’s specifications.Water heaters and furnaces cannot be located in a bedroom or bathroom, but may be accessedthrough an adjoining bedroom or bathroom as long as combustion air is taken directly from outdoorsand there is a self-closing, solid, weather-stripped door installed into the room. In warm air heatingsystems, an equal amount of supply air and return air shall be obtained.Proper clearance from furnace flue shall be maintained (i.e. 1 inch clearance for a double wall type “B”vent and a 6 inch clearance for single wall flue pipe).Provide access for water heater, water softener, water meter and other equipment to permitreplacement or repair.Do not locate electrical panel in closets and provide 3 feet of clear floor space for electrical panel.Minimum headroom 6 ’4”. Beams may not project below the required ceiling height.Habitable rooms shall be provided with a glazing area of not less than 8 percent of the floor area ofsuch rooms. (IRC Sec.R303)Habitable rooms shall have natural ventilation through openings with a minimal openable area of 4percent of the floor area of such rooms. (IRC Sec.R303)Gas lines with mechanical joints must not be in concealed spaces. (All gas work requires a licensedcontractor.)Fire blocking is required for concealed spaces, dropped ceilings, soffits and any penetrations in the topplate. Fire blocking shall not exceed intervals of 10 feet horizontally and at ceiling and floor levels (IRCSec. R302.11)Where there is open space both above and/or below the concealed space of a floor/ceiling assembly,draft stops shall be installed so that the area of the concealed space does not exceed 1000 square feet.(IRC Sec. R302.12)REQUIRED INSPECTIONS:1.2.3.4.5.6.7.8.Rough in plumbing: When drain, waste, plumbing venting and water lines are installed, before fixturesare set.Rough in heating: When room supplies and returns are installed and any bath or dryer venting isinstalled.Rough in electrical: Before wires are covered. Contact Andrew Sloth, Electrical Inspector (763) 4212360 for inspections, Mon.-Fri. 7:00-8:30 am.(Electrical inspections are done by the state)Framing: After all duct work is in place and rough in electric and plumbing systems have beenapproved.Insulation: After the framing inspection has been approved.( Fire blocking must be completed by thisstage)Final electric, plumbing, and heating. All have to be approved prior to the building final being doneFinal building: after receiving all other finals.Fire suppression: Required prior to framing. Only if the house has a fire suppression installed.
RECOMMENDATIONS:1.2.3.4.5.The new Minnesota Energy Code does require basements and crawl spaces of existing homes to beinsulated, unless your home was built under a permit which was issued prior to June 1, 2009.Foam plastic insulation must be covered with ½ inch gypsum board, unless the foam plastic isapproved for use without covering.In some cases inspections can be grouped together, but all the requirements of each system must becompleted. Example: the rough heating and plumbing may be done with framing if and only if theelectrical rough inspection has been completed and passed.Fire suppression plans and inspections may need to be performed by the fire department.To prevent possible condensation stains on basement ceiling, insulate outside faucet water supplylines.PLANS - FLOOR PLANEGRESSWINDOWBathBath FanBedroomLaundry andUtility to remainunfinished14’ X 14’Soffit for ductworkHobbyRoomMedia Room14’ X 18’14’ X 24’Scale ¼” 1 FtExisting Walls
PLANS - CROSS SECTION2”insulationsecured in placewith constructionadhesiveSoffit to enclose existingductwork, fireblock stud toceiling transitions.Treatedplates½” Gypsum Boardon all Walls andceilingsCut concrete floor, install 4 inchperforated drain tile, pour newfloor to match existing.Typical Cross SectionFIREBLOCKINGFire blocking, as the name implies, is intended to block the spread of fire from one concealedspace to another. In the average home, the two areas where fire blocking is most likely going tobe required are: At openings around wires, vents, pipes, and ducts where those items penetrate a top orbottom wall plate. At the interconnection between wall and ceiling spaces. Most likely this will happen at soffitsand dropped ceilings.There are a number of ways to comply with fire blocking requirements for wire, vent, pipe and ductpenetrations.1. There are caulks on the market for sealing the annular opening around wires, vents, pipes, andducts. Some caulks are listed as “noncombustible”. Others may also be “noncombustible” and“intumescent”. Either product is acceptable. They should be installed in accordance with themanufacturer’s instructions.2. Un-faced fiberglass batts may be used as fire blocking provided that the batt is at least 16inches in height measured vertically and fills the full width of the stud space. Insulation shouldbe packed around the penetrating opening including the opening in the top or bottom plate. Ifthe wire, pipe, vent or duct penetrates both the top and bottom wall plate, a 16-inch batt mustbe placed at both the top and bottom of the cavity, or the entire cavity may be filled.
Fire blocking the interconnection of wall to ceiling spaces can be more confusing. If there is apathway for air to move from a stud space to a joist space, the path must be fire blocked. In thosecases, the use of ½“ gypsum board, 2 inch nominal lumber, ¾ inch plywood or particleboard, ortwo thicknesses of 1 inch nominal lumber may be used. Fiberglass batts may also be used andare the most common way to fire block soffits at exterior walls.Approved fireblocking(caulk, putty,sealant)DroppedCeilingFire blocking is typically inspected at the time of the insulation inspection.
Basement Finishing Guide Community Development Department Building Inspections Division th 5200 85 Avenue North / Brooklyn Park, MN 55443 Phone: (763) 488-6379 / Fax: (763) 493-8171 5/17 www.brooklynpark.org This handout is a guide only and does not contain all of the requirements of the Minnesota State Building Code or city ordinances.

