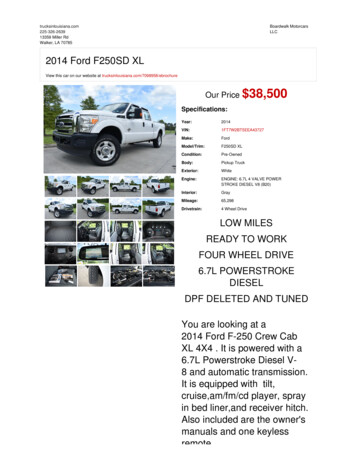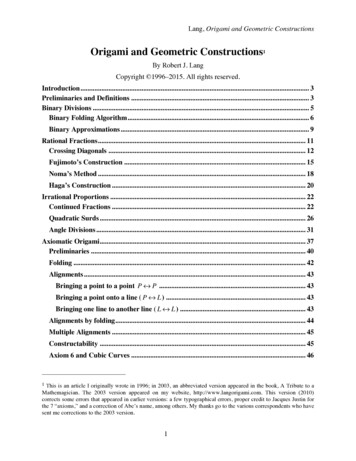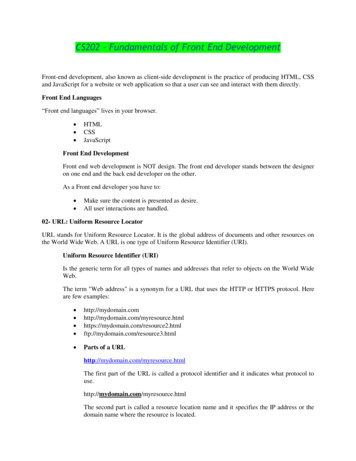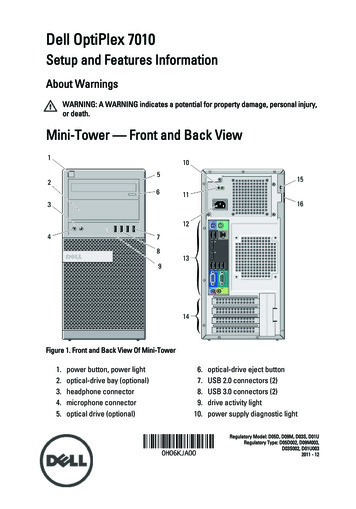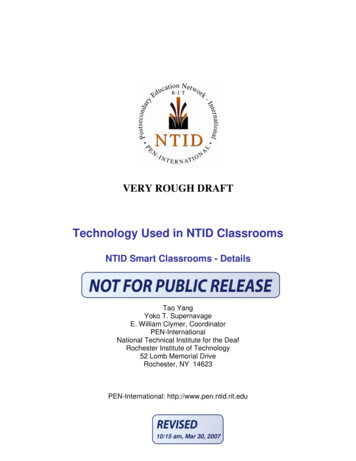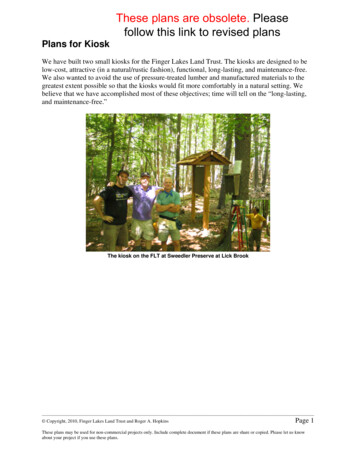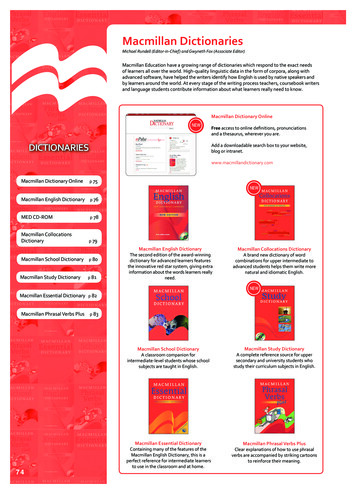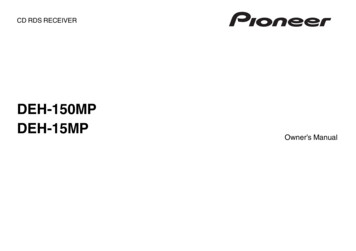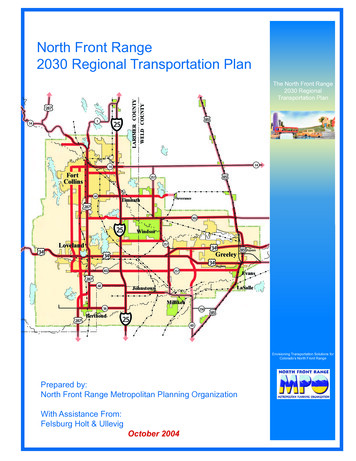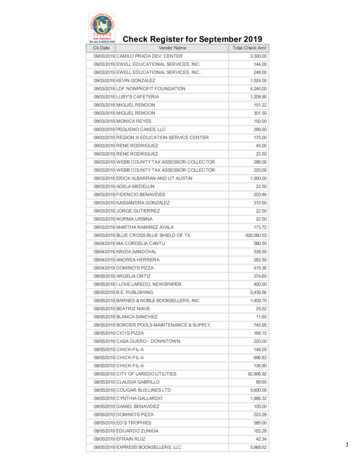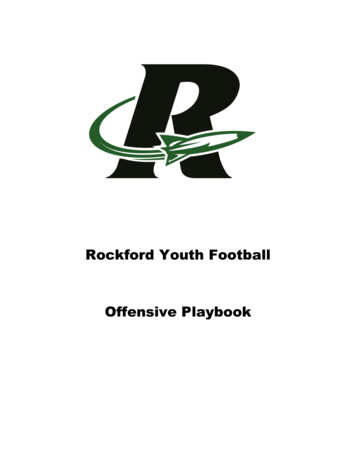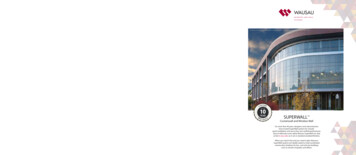
Transcription
Companion ProductsSupport ServicesEntrances and StorefrontWausau offers pre-engineered standard products for competitivepricing and quick delivery. Design and submission engineeringsupport tools - most available online - help ensure promptapproval of your project-specific shop drawings and calculations.Ensure single source responsibility,consistent color, coordination of deliveries,and strength of manufacture’s warranty3250-Z, 4250-Z Zero SightlineAutoCAD .DWG detailsProject-out AW class curtainwall insert ventsfor unobtrusive natural ventilation,four-side structurally glazed for large sizes.Performance test reports andNFRC CMA database entriesWind load chartsStandard LBL THERM modelsCannonDesign in association with Studio Five ArchitectsStandard 2250 Series insert vents also availableStandard NarrowStile Entrance 4" Bottom RailGuide specificationsUniversity of Minnesota Student Recreation and Wellness CenterHP-WallTMMulti-level thermal barrier for R5 performance accepts double or triple insulating glassSamples and 3D rapid prototypesAnchorage recommendationsInstallation instructionsLEED and Green Globes submission templatesCecil College Engineering and Mathematics Building North East, MarylandPhoto courtesy of Marshall Craft Associates, Inc.8"Components available fordownload in Glazier Studio All organic paint finishes are applied utilizing a 100% VOC-captureprocess, from Wausau’s finisher of choice, Linetec, or choosefrom eight standard VOC-free anodize finishes including Linetec’sunique Copper Anodize.6"1 7/8"SuperWall is available in an unlimited choice of colors in 50%or 70% fluoropolymer or baked enamel paints. With 30,000 unique,existing colors in our palette and the ability to match almost anycustom color, you can select the perfect finish for your project.4" back tube3/4"Finishes4250-ZZero SightlineVaries with glass thicknesswww.wausauwindow.com . Download details, specifications, and product performance information4"Li mi t edUP TO10HP-WallTM2 ½"YEARWaNeed matching architectural aluminumaccessories? Linetec, the nation’s leadingfinisher, can make sure brake metal, wallpanels, louvers, sun shades, coping, andother trim blend seamlessly withSuperWall curtainwall framing.www.linetec.comHigh recycled contentaluminum framing7800 International Drive. Wausau, WI ow.com“SuperWall,” “HP-Wall” and “ClearStory” are trademarks of Apogee Wausau Group, Inc. All rights reserved 2019 Apogee Wausau Group, Inc.r rantySUPERWALLTMCurtainwall and Window WallFor more than 40 years, designers and subcontractorshave trusted SuperWall systems for smooth,quick installation and worry-free, test-verified performance.Easy-to-fabricate screw-spline Wausau SuperWall can shipas fast in any color as it can in standard anodized finishes.When you need it fast and you need it right, Wausau’sSuperWall systems are ideally suited to meet acceleratedconstruction timelines for low- and mid-rise buildingssuch as schools, hospitals, and offices.
I 19.021 in487229087227887227787227787226110 1/4"872260872279Features10 1/4"8 1/4"8722628722607 1/4"6-3/4", 7-3/4", 8-3/4", and 10-3/4"frame depths (with 1” glass)2 1/2"6 1/4"8 1/4"7 1/4"6 1/4"Full 1/8" extrusion wall thickness8722568722738722858722972 1/2"Accepts standard, structural silicone insulating glassunits - economical and fast replacements available2 1/2"3/8" wide thermal separator for energy efficiencyGrid frames are factory-fabricated and shippedknocked-down (KD) for field assemblyEasy-to-install “ladder frame” screw-spline constructionInterlocking mullions accept reinforcing forfree-span atrium applicationsLess than 0.06 cfm/sqft air infiltration at 6.24 psf15 psf water test pressure; static and dynamicMatching 2-1/2" inside and outside90-degree corner mullionsListed in the National Fenestration Ratings Council (NFRC)Certified Products Directory and CMA databaseField face-sealedPerimeter "T" anchor42 ºF glass edge52 ºF frame minimumExterior accent trim availableAspirus Cardiovascular Wausau, WI HDR Architects2-1/2"OptionsComposite PP(Captured Glazing)6250 SuperWall SSG(Four-Side Silicone)BTU/hr.ft2. FNFRC Solar HeatGain CoefficientSTCCRFOITCModeled RangeSHGC Range0.35 to 0.570.34 to 0.6568 Frame0.34 to 0.540.34 to 0.6573 Frame0.37 to 0.550.34 to 0.6567 Glass69 Glass74 Frame31 to 35STC26 to 32OITC67 GlassSuperWall -XLTComposite fiberglass pressure plates improve U-Factor andcondensation resistance for high-humidity applicationsClearStory Sun shades and light shelves for control of solar heat gain and glare a wide variety of pre- engineered configurations availableBlast Hazard Mitigation and Hurricane ImpactVerified systems to meet your projects’ protective glazing requirements3/4"Modeled NFRC performance data is based on various clear substrate glass makeups. CRF test data is based onViracon 1” overall VE1-2M insulating glass (low-e on surface #2), 90% argon fill with 1/2” stainless spacer.Contact Wausau for project-specific thermal modeling to supplement the estimates above.Higher STC and OITC performance available when SEALTM interior accessory windows are employed.3" Face SuperWall Accommodate seismic movements, match sightlines of unitizedcurtainwall, and provide narrower or wider accent mullionsDesigner Note: The use of clear glass in four-sided silicone-glazed systems can makeinsulating glass unit construction, as well as glazing materials, visible under certainexterior lighting conditions. Review samples carefully during glass selectionTest results can varyLintec’s Copper Anodized finish2-1/2"6250 SuperWallNFRC U-Factor6-3/4"7-3/4"8-3/4"10-3/4"3/4"Aluminum PP(Captured Glazing)Details10-3/4"8-3/4"7-3/4"6-3/4"6250 SuperWallErdman Corporate Office Madison, WISuperWall withcompositepressure platePerformanceThermal PerformanceSummaryLow U-Factors allow broad expanses ofvision glass to meet Model Energy Codes2-1/2"LBNL THERM Models3/4" 7/8"Slab edge anchorSuperWall withaluminumpressure plateNarrow 2-1/2" mullions maximize daylight openingCarrier frames glazed in a factory-controlledenvironment for quality assurance1/2"86639386075338 ºF glass edge48 ºF frame minimumSuperWall SSGWausau’s standard, easy-to-fabricate SuperWall Series now includes a four-sidesilicone structurally-glazed system - SuperWall SSG, to create dramatic entrance atria sleek, modern, reflective glass facades - or open, transparent, low-rise envelope solutions.I 5.649 in4Captured or two-side silicone structurally glazedEPDM and silicone gaskets; silicone setting blocks872298I 9.619 in4I 7.649 in42-1/2" exterior sightline - Accent covers available872286872291872289I 12.566 in4Features872284I 14.857 in4872289Four complete systems in 6-1/4", 7-1/4", 8-1/4", and 10-1/4" frame depths to efficiently address almostany span/load requirement - all systems’ components are internally consistent and 8723038723018607537250432I 29.888 in48723028723018663936250I 37.124 in42 1/2"SuperWall SuperWall
I 19.021 in487229087227887227787227787226110 1/4"872260872279Features10 1/4"8 1/4"8722628722607 1/4"6-3/4", 7-3/4", 8-3/4", and 10-3/4"frame depths (with 1” glass)2 1/2"6 1/4"8 1/4"7 1/4"6 1/4"Full 1/8" extrusion wall thickness8722568722738722858722972 1/2"Accepts standard, structural silicone insulating glassunits - economical and fast replacements available2 1/2"3/8" wide thermal separator for energy efficiencyGrid frames are factory-fabricated and shippedknocked-down (KD) for field assemblyEasy-to-install “ladder frame” screw-spline constructionInterlocking mullions accept reinforcing forfree-span atrium applicationsLess than 0.06 cfm/sqft air infiltration at 6.24 psf15 psf water test pressure; static and dynamicMatching 2-1/2" inside and outside90-degree corner mullionsListed in the National Fenestration Ratings Council (NFRC)Certified Products Directory and CMA databaseField face-sealedPerimeter "T" anchor42 ºF glass edge52 ºF frame minimumExterior accent trim availableAspirus Cardiovascular Wausau, WI HDR Architects2-1/2"OptionsComposite PP(Captured Glazing)6250 SuperWall SSG(Four-Side Silicone)BTU/hr.ft2. FNFRC Solar HeatGain CoefficientSTCCRFOITCModeled RangeSHGC Range0.35 to 0.570.34 to 0.6568 Frame0.34 to 0.540.34 to 0.6573 Frame0.37 to 0.550.34 to 0.6567 Glass69 Glass74 Frame31 to 35STC26 to 32OITC67 GlassSuperWall -XLTComposite fiberglass pressure plates improve U-Factor andcondensation resistance for high-humidity applicationsClearStory Sun shades and light shelves for control of solar heat gain and glare a wide variety of pre- engineered configurations availableBlast Hazard Mitigation and Hurricane ImpactVerified systems to meet your projects’ protective glazing requirements3/4"Modeled NFRC performance data is based on various clear substrate glass makeups. CRF test data is based onViracon 1” overall VE1-2M insulating glass (low-e on surface #2), 90% argon fill with 1/2” stainless spacer.Contact Wausau for project-specific thermal modeling to supplement the estimates above.Higher STC and OITC performance available when SEALTM interior accessory windows are employed.3" Face SuperWall Accommodate seismic movements, match sightlines of unitizedcurtainwall, and provide narrower or wider accent mullionsDesigner Note: The use of clear glass in four-sided silicone-glazed systems can makeinsulating glass unit construction, as well as glazing materials, visible under certainexterior lighting conditions. Review samples carefully during glass selectionTest results can varyLintec’s Copper Anodized finish2-1/2"6250 SuperWallNFRC U-Factor6-3/4"7-3/4"8-3/4"10-3/4"3/4"Aluminum PP(Captured Glazing)Details10-3/4"8-3/4"7-3/4"6-3/4"6250 SuperWallErdman Corporate Office Madison, WISuperWall withcompositepressure platePerformanceThermal PerformanceSummaryLow U-Factors allow broad expanses ofvision glass to meet Model Energy Codes2-1/2"LBNL THERM Models3/4" 7/8"Slab edge anchorSuperWall withaluminumpressure plateNarrow 2-1/2" mullions maximize daylight openingCarrier frames glazed in a factory-controlledenvironment for quality assurance1/2"86639386075338 ºF glass edge48 ºF frame minimumSuperWall SSGWausau’s standard, easy-to-fabricate SuperWall Series now includes a four-sidesilicone structurally-glazed system - SuperWall SSG, to create dramatic entrance atria sleek, modern, reflective glass facades - or open, transparent, low-rise envelope solutions.I 5.649 in4Captured or two-side silicone structurally glazedEPDM and silicone gaskets; silicone setting blocks872298I 9.619 in4I 7.649 in42-1/2" exterior sightline - Accent covers available872286872291872289I 12.566 in4Features872284I 14.857 in4872289Four complete systems in 6-1/4", 7-1/4", 8-1/4", and 10-1/4" frame depths to efficiently address almostany span/load requirement - all systems’ components are internally consistent and 8723038723018607537250432I 29.888 in48723028723018663936250I 37.124 in42 1/2"SuperWall SuperWall
I 19.021 in487229087227887227787227787226110 1/4"872260872279Features10 1/4"8 1/4"8722628722607 1/4"6-3/4", 7-3/4", 8-3/4", and 10-3/4"frame depths (with 1” glass)2 1/2"6 1/4"8 1/4"7 1/4"6 1/4"Full 1/8" extrusion wall thickness8722568722738722858722972 1/2"Accepts standard, structural silicone insulating glassunits - economical and fast replacements available2 1/2"3/8" wide thermal separator for energy efficiencyGrid frames are factory-fabricated and shippedknocked-down (KD) for field assemblyEasy-to-install “ladder frame” screw-spline constructionInterlocking mullions accept reinforcing forfree-span atrium applicationsLess than 0.06 cfm/sqft air infiltration at 6.24 psf15 psf water test pressure; static and dynamicMatching 2-1/2" inside and outside90-degree corner mullionsListed in the National Fenestration Ratings Council (NFRC)Certified Products Directory and CMA databaseField face-sealedPerimeter "T" anchor42 ºF glass edge52 ºF frame minimumExterior accent trim availableAspirus Cardiovascular Wausau, WI HDR Architects2-1/2"OptionsComposite PP(Captured Glazing)6250 SuperWall SSG(Four-Side Silicone)BTU/hr.ft2. FNFRC Solar HeatGain CoefficientSTCCRFOITCModeled RangeSHGC Range0.35 to 0.570.34 to 0.6568 Frame0.34 to 0.540.34 to 0.6573 Frame0.37 to 0.550.34 to 0.6567 Glass69 Glass74 Frame31 to 35STC26 to 32OITC67 GlassSuperWall -XLTComposite fiberglass pressure plates improve U-Factor andcondensation resistance for high-humidity applicationsClearStory Sun shades and light shelves for control of solar heat gain and glare a wide variety of pre- engineered configurations availableBlast Hazard Mitigation and Hurricane ImpactVerified systems to meet your projects’ protective glazing requirements3/4"Modeled NFRC performance data is based on various clear substrate glass makeups. CRF test data is based onViracon 1” overall VE1-2M insulating glass (low-e on surface #2), 90% argon fill with 1/2” stainless spacer.Contact Wausau for project-specific thermal modeling to supplement the estimates above.Higher STC and OITC performance available when SEALTM interior accessory windows are employed.3" Face SuperWall Accommodate seismic movements, match sightlines of unitizedcurtainwall, and provide narrower or wider accent mullionsDesigner Note: The use of clear glass in four-sided silicone-glazed systems can makeinsulating glass unit construction, as well as glazing materials, visible under certainexterior lighting conditions. Review samples carefully during glass selectionTest results can varyLintec’s Copper Anodized finish2-1/2"6250 SuperWallNFRC U-Factor6-3/4"7-3/4"8-3/4"10-3/4"3/4"Aluminum PP(Captured Glazing)Details10-3/4"8-3/4"7-3/4"6-3/4"6250 SuperWallErdman Corporate Office Madison, WISuperWall withcompositepressure platePerformanceThermal PerformanceSummaryLow U-Factors allow broad expanses ofvision glass to meet Model Energy Codes2-1/2"LBNL THERM Models3/4" 7/8"Slab edge anchorSuperWall withaluminumpressure plateNarrow 2-1/2" mullions maximize daylight openingCarrier frames glazed in a factory-controlledenvironment for quality assurance1/2"86639386075338 ºF glass edge48 ºF frame minimumSuperWall SSGWausau’s standard, easy-to-fabricate SuperWall Series now includes a four-sidesilicone structurally-glazed system - SuperWall SSG, to create dramatic entrance atria sleek, modern, reflective glass facades - or open, transparent, low-rise envelope solutions.I 5.649 in4Captured or two-side silicone structurally glazedEPDM and silicone gaskets; silicone setting blocks872298I 9.619 in4I 7.649 in42-1/2" exterior sightline - Accent covers available872286872291872289I 12.566 in4Features872284I 14.857 in4872289Four complete systems in 6-1/4", 7-1/4", 8-1/4", and 10-1/4" frame depths to efficiently address almostany span/load requirement - all systems’ components are internally consistent and 8723038723018607537250432I 29.888 in48723028723018663936250I 37.124 in42 1/2"SuperWall SuperWall
Companion ProductsSupport ServicesEntrances and StorefrontWausau offers pre-engineered standard products for competitivepricing and quick delivery. Design and submission engineeringsupport tools - most available online - help ensure promptapproval of your project-specific shop drawings and calculations.Ensure single source responsibility,consistent color, coordination of deliveries,and strength of manufacture’s warranty3250-Z, 4250-Z Zero SightlineAutoCAD .DWG detailsProject-out AW class curtainwall insert ventsfor unobtrusive natural ventilation,four-side structurally glazed for large sizes.Performance test reports andNFRC CMA database entriesWind load chartsStandard LBL THERM modelsCannonDesign in association with Studio Five ArchitectsStandard 2250 Series insert vents also availableStandard NarrowStile Entrance 4" Bottom RailGuide specificationsUniversity of Minnesota Student Recreation and Wellness CenterHP-WallTMMulti-level thermal barrier for R5 performance accepts double or triple insulating glassSamples and 3D rapid prototypesAnchorage recommendationsInstallation instructionsLEED and Green Globes submission templatesCecil College Engineering and Mathematics Building North East, MarylandPhoto courtesy of Marshall Craft Associates, Inc.8"Components available fordownload in Glazier Studio All organic paint finishes are applied utilizing a 100% VOC-captureprocess, from Wausau’s finisher of choice, Linetec, or choosefrom eight standard VOC-free anodize finishes including Linetec’sunique Copper Anodize.6"1 7/8"SuperWall is available in an unlimited choice of colors in 50%or 70% fluoropolymer or baked enamel paints. With 30,000 unique,existing colors in our palette and the ability to match almost anycustom color, you can select the perfect finish for your project.4" back tube3/4"Finishes4250-ZZero SightlineVaries with glass thicknesswww.wausauwindow.com . Download details, specifications, and product performance information4"Li mi t edUP TO10HP-WallTM2 ½"YEARWaNeed matching architectural aluminumaccessories? Linetec, the nation’s leadingfinisher, can make sure brake metal, wallpanels, louvers, sun shades, coping, andother trim blend seamlessly withSuperWall curtainwall framing.www.linetec.comHigh recycled contentaluminum framing7800 International Drive. Wausau, WI ow.com“SuperWall,” “HP-Wall” and “ClearStory” are trademarks of Apogee Wausau Group, Inc. All rights reserved 2019 Apogee Wausau Group, Inc.r rantySUPERWALLTMCurtainwall and Window WallFor more than 40 years, designers and subcontractorshave trusted SuperWall systems for smooth,quick installation and worry-free, test-verified performance.Easy-to-fabricate screw-spline Wausau SuperWall can shipas fast in any color as it can in standard anodized finishes.When you need it fast and you need it right, Wausau’sSuperWall systems are ideally suited to meet acceleratedconstruction timelines for low- and mid-rise buildingssuch as schools, hospitals, and offices.
Companion ProductsSupport ServicesEntrances and StorefrontWausau offers pre-engineered standard products for competitivepricing and quick delivery. Design and submission engineeringsupport tools - most available online - help ensure promptapproval of your project-specific shop drawings and calculations.Ensure single source responsibility,consistent color, coordination of deliveries,and strength of manufacture’s warranty3250-Z, 4250-Z Zero SightlineAutoCAD .DWG detailsProject-out AW class curtainwall insert ventsfor unobtrusive natural ventilation,four-side structurally glazed for large sizes.Performance test reports andNFRC CMA database entriesWind load chartsStandard LBL THERM modelsCannonDesign in association with Studio Five ArchitectsStandard 2250 Series insert vents also availableStandard NarrowStile Entrance 4" Bottom RailGuide specificationsUniversity of Minnesota Student Recreation and Wellness CenterHP-WallTMMulti-level thermal barrier for R5 performance accepts double or triple insulating glassSamples and 3D rapid prototypesAnchorage recommendationsInstallation instructionsLEED and Green Globes submission templatesCecil College Engineering and Mathematics Building North East, MarylandPhoto courtesy of Marshall Craft Associates, Inc.8"Components available fordownload in Glazier Studio All organic paint finishes are applied utilizing a 100% VOC-captureprocess, from Wausau’s finisher of choice, Linetec, or choosefrom eight standard VOC-free anodize finishes including Linetec’sunique Copper Anodize.6"1 7/8"SuperWall is available in an unlimited choice of colors in 50%or 70% fluoropolymer or baked enamel paints. With 30,000 unique,existing colors in our palette and the ability to match almost anycustom color, you can select the perfect finish for your project.4" back tube3/4"Finishes4250-ZZero SightlineVaries with glass thicknesswww.wausauwindow.com . Download details, specifications, and product performance information4"Li mi t edUP TO10HP-WallTM2 ½"YEARWaNeed matching architectural aluminumaccessories? Linetec, the nation’s leadingfinisher, can make sure brake metal, wallpanels, louvers, sun shades, coping, andother trim blend seamlessly withSuperWall curtainwall framing.www.linetec.comHigh recycled contentaluminum framing7800 International Drive. Wausau, WI ow.com“SuperWall,” “HP-Wall” and “ClearStory” are trademarks of Apogee Wausau Group, Inc. All rights reserved 2019 Apogee Wausau Group, Inc.r rantySUPERWALLTMCurtainwall and Window WallFor more than 40 years, designers and subcontractorshave trusted SuperWall systems for smooth,quick installation and worry-free, test-verified performance.Easy-to-fabricate screw-spline Wausau SuperWall can shipas fast in any color as it can in standard anodized finishes.When you need it fast and you need it right, Wausau’sSuperWall systems are ideally suited to meet acceleratedconstruction timelines for low- and mid-rise buildingssuch as schools, hospitals, and offices.
SUPERWALL TM Curtainwall and Window Wall For more than 40 years, designers and subcontractors have trusted SuperWall systems for smooth, quick installation and worry-free, test-veri ed performance. Easy-to-fabricate screw-spline Wausau SuperWall can ship as fast in any color as it can in standard anodized nishes.
