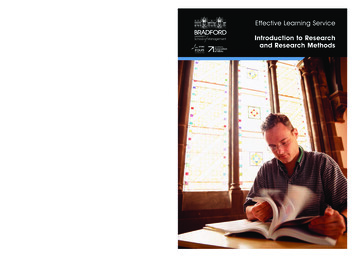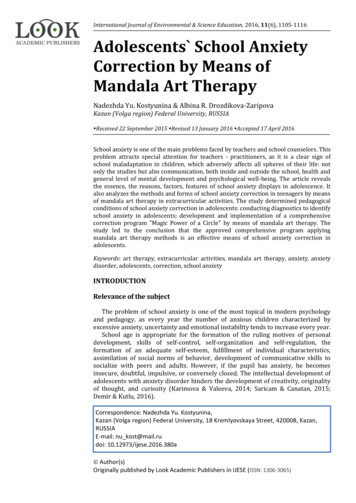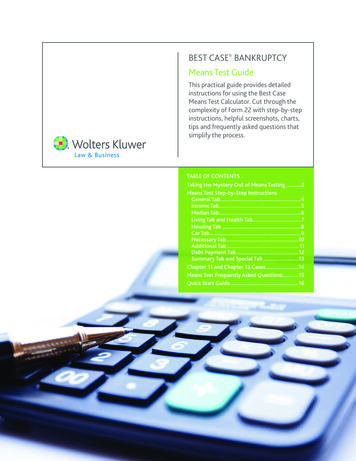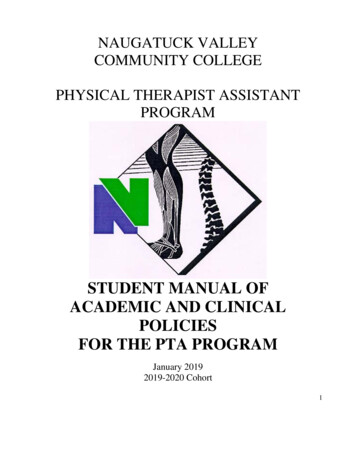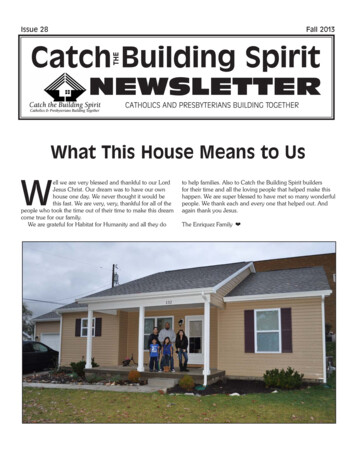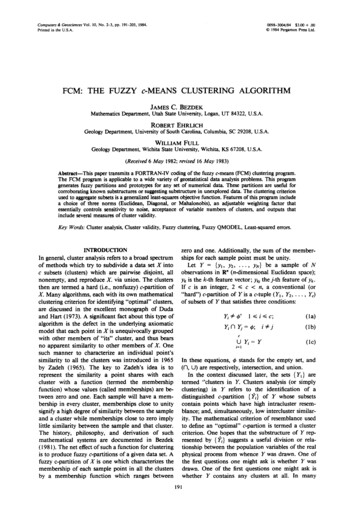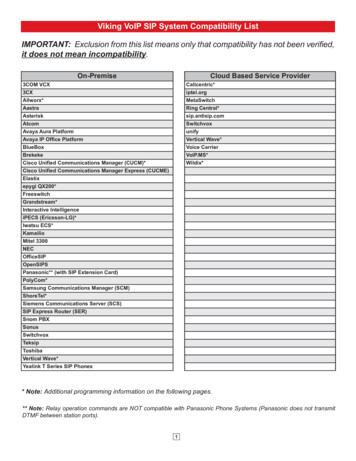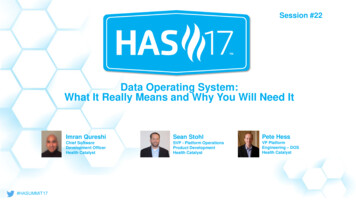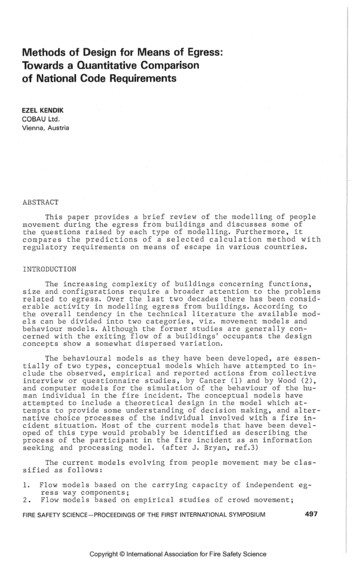
Transcription
Methods of Design for Means of Egress:Towards a Quantitative Comparisonof National Code RequirementsEZEL KENDIKCOBAU Ltd.Vienna, AustriaABSTRACTThis paper provides a brief review of the modelling of peoplemovement during the egress from buildings and discusses some ofthe questions raised by each type of modelling. Furthermore, itcompares the predictions of a selected calculation method withregulatory requirements on means of escape in various countries.INTRODUCTIONThe increasing complexity of buildings concerning functions,size and configurations require a broader attention to the problemsrelated to egress. Over the last two decades there has been considerable activity in modelling egress from buildings. According tothe overall tendency in the technical literature the available models can be divided into two categories, viz. movement models andbehaviour models. Although the former studies are generally concerned with the exiting flow of a buildings' occupants the designconcepts show a somewhat dispersed variation.The behavioural models as they have been developed, are essentially of two types, conceptual models which have attempted to include the observed, empirical and reported actions from collectiveinterview or questionnaire studies, by Canter (1) and by Wood (2),and computer models for the simulation of the behaviour of the human individual in the fire incident. The conceptual models haveattempted to include a theoretical design in the model which attempts to provide some understanding of decision making, and alternative choice processes of the individual involved with a fire incident situation. Most of the current models that have been developed of this type would probably be identified as describing theprocess of the participant in the fire incident as an informationseeking and processing model. (after J. Bryan, ref.3)The current models evolving from people movement may be classified as follows:1.2.Flow models based on the carrying capacity of independent egress way components;Flow models based on empirical studies of crowd movement;FIRE SAFETY SCIENCE-PROCEEDINGS OF THE FIRST INTERNATIONAL SYMPOSIUMCopyright International Association for Fire Safety Science497
3.4.Computer simulation models; andNetwork optimization models.This presentation will primarily be concerned with the firstand second items, since the former is still world-wide governingthe regulatory approaches covering the exit geometry whilst thelatter studies are supported by extensive research work conductedin real-world settings. But, before we turn to our primary concerntwo other models supported by U.S. National Bureau of Standardsshould be acknowledged.BFIRES II: A BEHAVIOUR BASED SIMULATION OF EMERGENCY EGRESSDURING FIRESThis model by F.Stahl (4),(5) is a dynamic stochastic computersimulation of emergency egress behaviour of building occupants during fires.It is a modified and expanded version of BFIRES I (6),which was originally developed for the application to the healthcare occupancy. The model is not calibrated against real-worldevents, but a sensitivity analysis of the model proved that BFIRESoutcomes are sensitive to (a) floor plan confuguration, (b) occupants' spatial locations at the onset of the emergency event, (c)the existence of any impairments to occupants' mobility, (d) occupants' familiarity with the building layout, and (e) permissiblelevels of occupant density.The most interesting finding of this sensitivity analysis isthat, when the individuals vary on the basis of occupant parameters(mobility impairment and and knowledge of safe exit location) theeffects of variation in enviromental parameters (occupant densityand spatial subdivision) disappear. As a result of this Stahl suggests that occupants unfamiliar with the building's physical layoutwill not be helped by designs providing shorter and more directegress routes. This challenges the traditional design conventions.The concept and structure of the model is described by Stahlas follows:BFIRES conceptualizes a building fire event as a chain of discrete "time frames" and for each such frame , it generates a behavioural response for every occupant in accordance with their perceptions of a constantly changing environment. When preparing a behavioural response at Ti, a simulated occupant gathers informationwhich describes the state of the environment at this point in time.Next, the occupant interprets this information by comparing currentwith previous distances between the occupant, the fire threat, andthe exit goal and by comparing "knowledge" about threat and goallocations possessed by the occupant, with amounts possessed by other nearby simulated persons. Current locations of physical barriersand of other occupants are also taken into account . The selectionof a behavioural response (i.e. the decision to move in a particular direction) results from the comparison of available move alternatives with the occupant's current move criteria.Here,the choise of exits and the selection of alternativemoves appear to be critical . In the first report of BFIRES (6) itis suggested that, as the literature in human behaviour in fires498
(or fire drills) provide no guidance, that , if 60% (or more) ofthe occupants inhabiting a space favor a particular exit from thespace, they will "convince" the remaining occupants of the qualityof their opinion, and all the occupants will seek the exit. Thisoption is not necessarily consistent with the human nature. Theopposite choice might be that the majority follows one person.About the criteria of selecting alternative moves, Stahlwrites as follows:To date, it has not been possible to calibrate computed valuesof the probability that an occupant will, during a given time frameselect some move alternative, against data from actual fire situations. This is because no data on human behaviour during fires exist to describe emergency decision making processes at so fine alevel of detail. Considerable research will be necessary to understand the mechanism by which people under emergency conditions perceive alternative courses of action, relate such alternatives tobroader egress strategies and then select appropriate actions.In spite of the limitation, that the model deals with maximum20 persons in a simulation, it appears to be the only computerprogram attempting to simulate the individuals' information processing, decision making and responses to a migrating fire threat,like smoke and toxic agents.EVACNET: A COMPUTERIZED NETWORK FLOW OPTIMIZATION MODEL(8),(9)This model, developed by R.L.Francis et al. determines an evacuation routing of the people so as to minimize the time to evacuate the building. Network models are not behavioural in nature.Rather they demonstrate a course of action which, if taken couldlead to an evacuation of a building in an "appropriate" manner. Themodel represents the building's evacuation pattern as it changesover time, in discrete time periods. The model is able to answerseveral "what if" questions like "how should the building be evacuated if the fire breaks out on the tenth floor or what if morestairwells are added. (9)The static network model is basically a transshipment model,where origins represent work centers, trqnsshipment nodes representportions of the building and destinations represent the buildingexits. The static capacity of the node gives the maximum number ofpersons simultaneously allowed to stay in this space. The nodesare connected by arcs, of which the dynamic capacities are upperbounds on flow rates. Based on J. Pauls'''effective width" model,the model assumes constant flow rates in stairwells for a givennumber of occupants in the building. This assumption that thestairwell flow rates are independent of stairwell usage, appears tobe a limitation of the network flow model, since its approach issomewhat contradictory to the effective width model. Pauls' equation predicts the mean flow rate for the assessment of the overallevacuation performance, while the network model looks at the evacuation pattern every ten seconds.The network flow optimization model is able to deal with largenumber of people as well as with complex buildings.499
FLOW MODELS BASED ON THE CARRYING CAPACITY OF INDEPENDENT EGRESSWAY COMPONENTSThe historical development of carrying capacity investigations has been already broadly reviewed by F.Stahl and J.Archea(0), (11) and J.Pauls (2),03), in several publications. Hence,this presentation will be confined to the discussion of the calculation methods based on these investigations.An early NFPA document recommended as a guideline for stairdesign an average flow rate of 45 persons/minute/22" width unit.(after ref.lO) In 1935, in a publication of the U.S. National Bureau of Standards, test results about measurements of flow ratesthrough doors corridors and on stairs under non-emergency conditions were presented. There,for different types of occupancy themeasured maximum flow rates varied between 23 and 60 persons/min/unit stair width, and 21 and 58 persons/min/unit door or rampwidth. (14) Up to date, the NFPA Life Safety Code 101 (15) maintained the unit exit width concept together with the travel distances and the occupant load criteria. But, for some reason thetime component is left out in the present code.In the U.K. the first national gUidance for places of publicentertainment was produced in 1934 (16) ; the recommendations inwhich had been "based not only on experience gained in the U.K.,but on a study of disasters which have happened abroad and of thesteps taken by the authorities of fore in countries". (17) In thisdocument the following formulae for the determination of totalwidth of exits required from each portion of a building wereprovided reflecting the concept of the unit exit width:A Z (Floor area in sq f)/ EBCD(1)A is the number of the units of exit width required;B is a constant as to the construction type of bUilding;C is a constant for the arrangement and protection of the stairs;D is a constant for the exposure hazard;E is a factor dependent apon height of floor above or belowground level;Z is the class of user of the building (closely seated audienceetc. ).N (2)A/4 1N is the number of exi ts required. In this document it wasalso stated, that about 40 persons per minute per unit exit widthdownstairs or through exits is an appropriate figure in connectionwith these formulae.In fact the width of exits had been discussed ten years previously in a document for the fire protection in factories, (7),where it was reported that tests in the U.K. and in America hadfound that on average 40 persons per foot of width per minute waspossible for "young and active lads" moving "through door-ways withwhich they were aquainted", but that figure would have to be reduced very conciderably for theatre audiences, it was considered thatin factories a figure of 20 persons per foot of width per minutewas quite safe under conditions ruling in a factory.(after ref.l?)500
40 persons/min/unit of exit width is also recommended in thePost-War Building Studies No.29. (18). In this report another calculation method is suggested. (Appendix II) The width of staircasesin the current GLC Code of Practice (19), as well as in the BS 5588Part 3 (20) are computed by this method (21), which calculates thetotal population a staircase can accomodate based on the following assumptions:Rate of flow through an exit is 40 persons per unit width perminute;Each storey of the building is evacuated on to the stairs innot more than 2.5 min. (This average clearance time was proposed after an evacuation experience during a fire in the Empire Palace Theatre in Edinburgh in 1911; (18)There is the same number of people on each storey;Evacuation occurs simultaneously and uniformly from each floor;In moving at a rate of 40 persons/unit width/min, a staircasecan accomodate one person per unit width on alternate stairtreads and 1 person per each 3 sq. ft. of landing space;The storey height is 10 ft;The exits from the floors on the stairs are the same width asthe stairs; andPeople leaving the upper floors are not obstructed at theground floor exit by persons leaving the ground floor.1.2.3.4.5.6.7.8.P (staircase capacity)(nu.of upper storeys) (te-t s) r w(3)t e is the maximum permissible exit time from anyone floor ontothe staircase (taken as 2.5 min.);t s is the time taken for a person to traverse a storey height ofstairs at the standard rate of flow (predicted as 0.4 min);r is the standard rate of flow (taken as 40 persons/unit/min); andw is the width of staircase in units.The staircase capacity is predicted after point 5 of the aboveassumptions.This method of calculqtion predicts with increasing number ofstoreys fewer persons per floor.K.Togawa in Japan (1955), whose studies are hardly accessible,was apparently the first researcher who attempted to model mathematically the people movement through doorways, on passageways,ramps and stairs. (after Pauls,(3), Stahl and Archea,OO), andKobayashi,(22) ) He provided the following equation:v Vo D-O. 8(4)is the flow velocity;is a constant velocity (1.3 m/sec, which is apparentlythe velocity under free flow conditions); andis the density in persons per sq m.Hence, the flow rate N is given byNV DO. 2(5 )oThis N is the same as the specific flow "q" referred to later.501
Based on the data from the investigations by Togawa and theLondon Transport Board (23) S.J. Me1inek and S.Booth (24) analysedthe flow movement in buildings and provided the following formulae:1. The maximum population M which can be evacuated to a staircase,assuming a permitted evacuation time of 2.5 min, is given byM 200 b (18 b 14 b 2) (n-1)(6)b is the staircase width in m; andn is the number of storeys served by the staircase.This equation predicts higher number of persons than themethod presented in the Post-War Building Studies No.29.If the population Q and the staircase width b are the same foreach floor then
An early NFPA document recommended as a guideline for stair design an average flow rate of 45 persons/minute/22" width unit. (after ref.lO) In 1935, in a publication of the U.S. National Bu reau of Standards, test results about measurements of flow rates through doors corridors and on stairs under non-emergency condi tions were presented .
