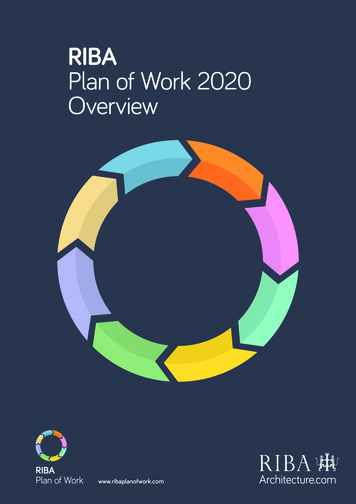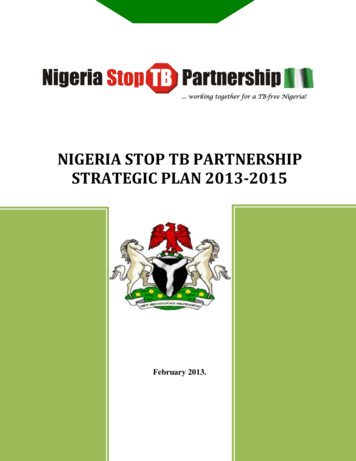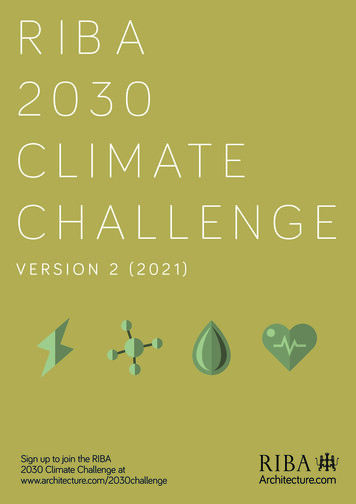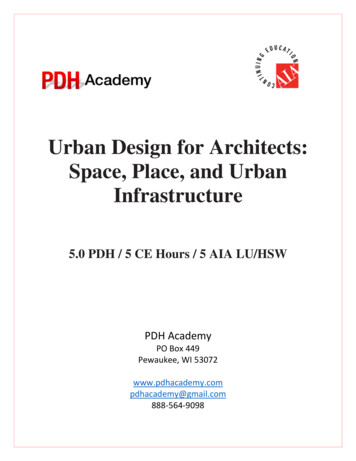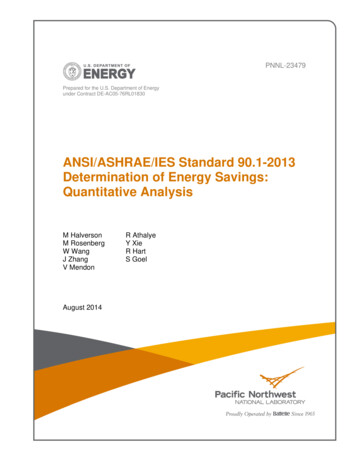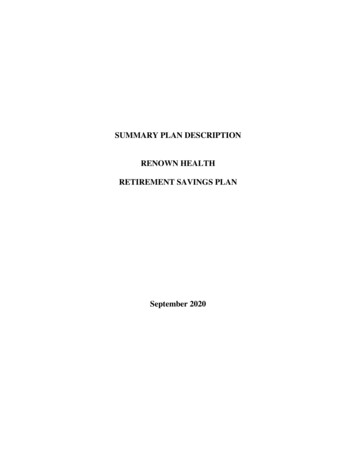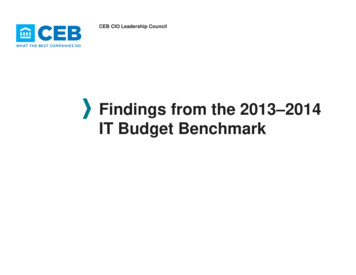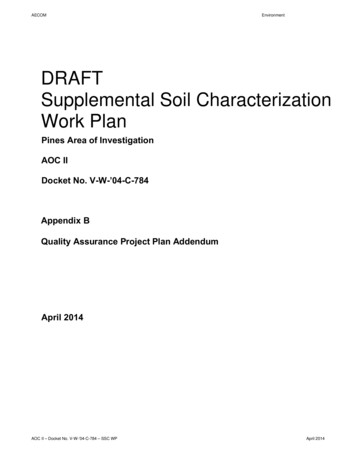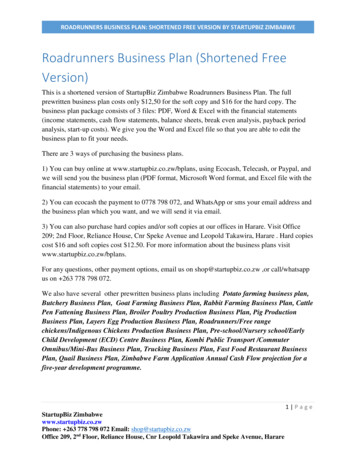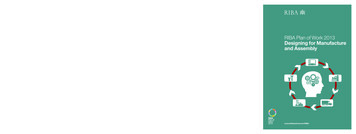
Transcription
RIBA Plan of Work 2013Designing for Manufactureand AssemblyRIBA Plan of Work 2013Designing for Manufactureand Assembly – task com/DfMA
RIBA Plan of Work Designing for Manufacture and Assembly overlayThis Overlay to the RIBA Plan of Work 2013 includes additional task bars to support Designing for Manufactureand Assembly. It should be used in conjunction with the RIBA Plan of Work 2013: onPreparationand reObjectivesfrom the RIBAPlan of WorkIdentify client’s Business Case andStrategic Brief and other coreproject requirements.Develop Project Objectives,including Quality Objectives andProject Outcomes, SustainabilityAspirations, Project Budget, otherparameters or constraints anddevelop Initial Project Brief.Undertake Feasibility Studies andreview of Site Information.Prepare Concept Design, includingoutline proposals for structuraldesign, building services systems,outline specifications andpreliminary Cost Information alongwith relevant Project Strategies inaccordance with the DesignProgramme. Agree alterations tobrief and issue Final Project Brief.Prepare Developed Design,including coordinated and updatedproposals for structural design,building services systems, outlinespecifications, Cost Informationand Project Strategies inaccordance with the DesignProgramme.Prepare Technical Design inaccordance with the DesignResponsibility Matrix and ProjectStrategies to include allarchitectural, structural and buildingservices information, specialistsubcontractor design andspecifications, in accordance withthe Design Programme.Offsite manufacturing and onsiteConstruction in accordance withthe Construction Programme andresolution of Design Queries fromsite as they arise.Handover of building and conclusionof the Building Contract.Undertake In Use services inaccordance with Schedule ofServices.DfMAStrategyConsider opportunities for applyingDfMA across portfolios orprogrammes of projects.Initiate DfMA thinking andincorporate client requirements intothe Initial Project Brief. This shouldinclude high-level targets for theextent of DfMA adoption and time/cost/waste savings againsttraditional benchmarks.Test initial Concept Design optionsagainst the DfMA aspirations set outin the Initial Project Brief. Identifyopportunities for the greatest impactand initiate any Research andDevelopment required to integrateDfMA into the Concept Design.Develop the DfMA componentsmore accurately considering theimplications of the possiblemethods of manufacturing orfabrication. Develop the interfacesand specifications includingstructural, water/moisture/vapourpenetration and acoustic issues.Update the Construction Strategy,including a logistics plan thatensures the right materials, plantand operatives are deployed in theright place at the right time.Consider how to capturecommissioning and‘As‑Constructed’ information in amanner that will assist the In Usestage including the potentialdisassembly of the building.Consider any Feedback duringthe In Use stage necessary toinform future projects.Consider opportunities for‘repeatability’, site/logisticalconstraints, Research andDevelopment and early inputrequired from specialistsubcontractors.Prepare the Construction Strategyconsidering high-level DfMAbenefits including safety,productivity, quality andsustainability, considering topicssuch as eliminating scaffolding, wetor hot works, the deliverymethodology and the suitability ofproposed systems.Update the Construction Strategytaking into account DfMAopportunities appropriate to theDeveloped Design andcoordination activities. Prepare aschedule of DfMA components andconsider national (or other)standards appropriate for DfMA.Consider buildability, including howthe erection sequence, fabricationor manufacturing techniques andtolerances impact on interfaces.Update the Construction Strategyconsidering the lifting, handling andtransportation strategy for eachcomponent and sub-assembly.Update Cost Information takinginto account discussions withpotential contractors, specialistsubcontractors and suppliers.Consider manufacturing andassembly risks in the updated RiskAssessment and Health andSafety Strategy.Update Risk Assessments and theHealth and Safety andMaintenance and OperationalStrategies taking into accountDfMA considerations.Develop a commissioning planoptimising the use of factoryacceptance testing.Develop the BIM model andcomponents to the Level ofDevelopment set out in the DesignResponsibility Matrix. Validate themodel against the client’sinformation requirements.Progress the BIM model andcomponents to next Level ofDevelopment as set out in theDesign Responsibility Matrix.Validate the model against theclient’s information requirements.Progress the BIM model andcomponents to next Level ofDevelopment as set out in theDesign Responsibility Matrix.Validate the model against theclient’s information requirements.Use BIM to train site operatives.Consider DfMA tolerances in thedevelopment of the BIM model.Use digital technologies as part ofcoordination exercises.Use 4D technologies to test andrehearse the sequencing set out inthe Construction Strategy,including every aspect ofmanufacture, logistics andassembly before work starts on site.Consider recording the completehistory and location of everycomponent for Feedback, futureuse and learning.Stages0TasksThe Designing for Manufacture and Assemblyoverlay to the RIBA Plan of Work 2013Working Group included:Dale Sinclair(AECOM)Published byRIBA Publishing, part of RIBA Enterprises Ltd,The Old Post Office, St Nicholas Street,Newcastle upon Tyne, NE1 1RHwww.ribaenterprises.comJamie Johnson(Bryden Wood)Printed byW&G Baird Limited in Great BritainIan Heptonstall(Offsite Management School) RIBA 2016Consider how DfMA might impacton the Business Case or StrategicBrief.Consider whole life issues in theStrategic Brief including optionsfor reuse or repurposing andrecycling of components at the endof the building’s life.Rob Francis(Skanska UK)Nigel Fraser(BuildOffsite)Consider Research andDevelopment that might assistFeasibility Studies or the ConceptDesign including intellectualproperty issues.Shaun McCarthy(Supply Chain School)Ken Davie(Carillion)Nitesh Magdani(BAM)Consider best practice DfMAexemplars for comparable projects.Test the feasibility of high-levelDfMA objectives included in theInitial Project Brief using the SiteInformation and FeasibilityStudies.Consider DfMA aspects in RiskAssessments and the Health andSafety and Maintenance andOperational Strategies.Ensure that the Cost Informationtakes account of the DfMAmethodologies set out in theConstruction Strategy.Sam Stacey(Skanska)SuggestedBIM Tasksfor DfMAAnalyse data from the existingbuilding to identify key metrics forsuccess.Gather cost and programme datafrom previous projects to setbenchmarks.Consider establishing a BIM objectlibrary if components are going tobe used across multiple projects.Supported by:All rights reserved. No part of this publication maybe reproduced, stored in a retrieval system, ortransmitted, in any form or by any means,electronic, mechanical, photocopying, recordingor otherwise, without prior permission of thecopyright owner.www.offsiteschool.com/DfMAWhile every effort has been made to check theaccuracy and quality of the information given inthis publication, neither the Working Group northe Publisher accept any responsibility for thesubsequent use of this information, for any errorsor omissions that it may contain, or for anymisunderstandings arising from it.SuggestedProcurementTasks for DfMAFeedback – Ensure lessons learnedfrom previous projects have beenincorporated.Consider how DfMA impacts on theassembly of the project teamincluding how the project team willachieve a collaborative approachand how innovation can beincentivised.Use BIM for the preparation ofFeasibility Studies includingdata-rich ‘placeholder’ objects withlimited geometry to assist in thepreparation of Cost Information.Use BIM to test and optimise theInitial Project Brief.Include the Level of Developmentrequired at each stage whenpreparing the DesignResponsibility Matrix. Considerthe implications for professionalservices contracts and the DesignResponsibility Matrix where aclient is using their own BIM library,including intellectual property andprofessional indemnity insurance.Consider how to emphasise theimportance of DfMA in the InitialProject Brief when assembling theproject team and developing theProcurement Strategy, includinghow to select design team memberswith DfMA experience.Ensure that any tender informationencourages the behaviours requiredfor effective collaboration and theexperience needed to identify earlyDfMA opportunities.Update the Procurement Strategyand hold discussions withcontractors and specialistsubcontractors relevant to theprocurement route to test DfMAobjectives set out in the ConceptDesign including the ConstructionStrategy.Consider the appropriateness ofearly contractor involvement (ECI).Hold further discussions withcontractors and specialistsubcontractors relevant to theprocurement route to test DfMAcomponents and coordinationexercises set out in the DevelopedDesign including the updatedConstruction Strategy.567ConstructionHandoverand Close OutIn UseCommission the buildingprogressively and capture‘As‑Constructed’ Information.Consider how DfMA impacts theConstruction Programme.Use digital technologies to trackeach step of the manufacturing,packing, logistics and deliveryprocess.Monitor the performance ofstandardised componentsincluding maintenance andreplacement and provideFeedback.Monitor disassembly or potentialreuse of materials duringdemolition at the end of the stageand provide Feedback.Ensure any relevant documentationrelating to DfMA components islinked to BIM components forFeedback, including lessonslearned and potential repurposing.Consider configurationmanagement techniques tomaintain an up-to-date record(BIM model) of the building.Link components to assemblymanuals, method statements andquality records including identifyingany aspects of the design whichmay be reused in the future.Capture Feedback includinglessons learned from site installationto inform the ProcurementStrategy of future projects.Ensure that ‘As‑Constructed’Information relating to DfMAelements has been deliveredincluding Feedback on informationto be incorporated into the client’sin-house BIM object library.Provide Feedback on the capabilityand performance of specialistsubcontractors who delivered DfMAaspects. RIBA
ContentsForeword2Preface3Introduction4What is design for manufacture and assembly?6Why is DfMA an essential current topic for designers?8What are the benefits of DfMA?11What are typical DfMA processes?16What are the implications of DfMA processes?18What are the RIBA Plan of Work challenges?20What will the future look like?24Frequently asked questions26Glossary29Where do I get help?32RIBA Plan of Work: Designing for Manufacture and Assembly1
ForewordThe last wave of construction innovations embedded into the way we design were devised morethan a century ago: steel frames (1890s), ‘dry-lining’ (1910s) and curtain walling (1910s). Andtoday, although external walls may no longer be load bearing and might utilise cavity walls, theyare still predominately built using ‘wet trades’, with one brick placed on top of another on site.In recent years we have seen a number of initiatives nudging us towards the next majortransformation in how we construct buildings. Driven by bodies such as BuildOffsite, theseinitiatives look at how we can maximise offsite fabrication and onsite assembly, minimisingonsite construction. The tipping point, where we fundamentally change the culture aroundhow we design for construction, has still to be reached.Many observers of the built environment industry query why the construction industry is notmore like the aerospace or car industries. Why have we not embraced lean thinking, kaizen orsix sigma ways of driving radical changes in what we do? The reasons are, of course not simple.Planes and cars are assembled in giant factories with controlled environments. Buildings mustbe assembled where they rest. Splitting them down into smaller, modular components that canbe assembled onsite is limited by transportation restrictions and other constraints. And, ofcourse, every site can be different, particularly in our cities where most of our buildings reside.The briefs, demands and outcomes of our clients can differ from project to project. The historiccontext can create further constraints: those who control the interventions placed in theselocations rightly impose stringent rules on the buildings that can be placed there.However, in the same manner that historic context does not impede design creativity (the 2013RIBA Stirling Prize was won by Astley Castle in Warwickshire, which was of a refurbishment ofa Grade II* Listed Building. We should not be using the reasons set out above to impedeinnovation in the way we design for more effective construction outcomes. If there areconstruction methods that are faster, cheaper, safer and better for the environment we shouldbe embracing them.In reading the early drafts of this publication I realised that this publication was not aboutmodular units or flat pack construction, it was about how construction could be transformedwith Stage 5 of the RIBA Plan of Work considered as ‘Assembly’ rather than ‘Construction’.I counsel every RIBA member to read this document and consider how they can use themethods set out here to help transform the way we design to make it faster, cheaper, saferand more environmentally friendly to build.Jane DuncanRIBA President, 2015–20172RIBA Plan of Work: Designing for Manufacture and Assembly
PrefaceThe construction industry is reinventing itself, implementing significant changes in the way thatprojects are delivered. The government’s 2025 productivity challenges are a core driver ofchange. The industry has already made progress towards the adoption of Building InformationModelling (BIM) by harnessing new digital technologies. Collaborative joint venture approachesto project delivery are now commonplace as client, contractor (and their supply chain) anddesign team relationships are re-examined and improved in order to deliver innovation.Contractors are working with enlightened designers to innovate in many different ways.Skanska, Laing O’Rourke, Carillion and Costain are working to adopt lean thinking and offsitemanufacturing processes. At Skanska this is called ‘industrialisation’; Laing O’Rourke use theterm harnessed for this publication: ‘design for manufacture and assembly’ (DfMA): Carillionhave coined ‘offsite & MMC (modern methods of construction)’ and Costain use ‘factorythinking’. Through the Offsite Management School we have agreed a common language, skillset and approach, which include five key elements: standardised design, design formaintenance, logistics, offsite manufacture and onsite assembly. It is about having anindustrialisation mindset.The Offsite Management School is helping subcontractors and their supply chains to learnnew skills, but the School now needs the support and innovative thinking of designprofessions to drive further, more radical changes with even greater efficiencies.As well as delivering projects faster, lowering costs and improving quality, the use of DfMAtechniques will also result in better operational and in-use outcomes. There is no downside.By consistently embedding DfMA into your Concept Design at Stage 2, you will be able todrive the productivity gains necessary to deliver the UK Government’s Construction 2025strategy and be part of a new, safer, more sustainable construction industry.I hope this guide and the supporting FAQs, glossary and online resource library, provided bythe Offsite Management School, will help introduce you to DfMA thinking, enabling you toharness it at the earliest possible project stage.Rob FrancisChair, Offsite Management SchoolDirector, Industrialised Solutions, Skanska UKRIBA Plan of Work: Designing for Manufacture and Assembly3
IntroductionThe global construction industry is worth 5 trillion and demand is growing rapidly.Independent research by KPMG shows that construction productivity has been flat since1997, while in the UK generally, productivity has risen by 25% (figure 1).UK productivity (1997 100)1.31.21.11.00.90.81997 1998 1999 2000 2001 2002 2003 2004 2005 2006 2007 2008 2009 2010 2011 2012 2013ConstructionEconomyFigure 1: Productivity improvement over timeSource: Office for National StatisticsThe United Nations predicts there will be a 33% increase in the world population by 2050, andthat a similar proportion of the population will move to cities. This will drive demand forhousing, infrastructure and commercial property. However, the world is using up resources atan unsustainable rate. According to WWF, we would need three planets of resources ifeverybody were to live Western European lifestyles, and six planets if we all lived like NorthAmericans. Forty-five per cent of the world’s carbon emissionscome from buildings, 90% of the world’s hardwood goes to theconstruction sector and 50% of the world’s landfill waste comesfrom construction. The statistics are clear. Construction is a majorcontributor to the depletion of global resources and as such canplay a major role by devising solutions to minimise the use ofresources, although a step change is needed to deliver thebuildings we need in a more efficient and sustainable way.4RIBA Plan of Work: Designing for Manufacture and Assembly
IntroductionBuildings need to suit specific uses, users and locations. This has been a barrier toharnessing the benefits of offsite manufacture and mass production. Design for manufactureand assembly (DfMA) changes this. It enables the mass-customisation of solutions alreadyused by other industries to become commonplace in the built environment industry. Byharnessing new digital design processes and aligning them with offsite manufacturingfacilities, new and profoundly different design processes will be generated. This will enable thedesign team to contribute to the UK Government’s Construction 2025 strategy ambitions of50% faster delivery, 50% lower greenhouse gas emissions, 50% improvements in exports(reducing the trade gap) and 33% lower costs – all by 2025.This publication examines how the design team can contribute to the process driving radicalimprovements in productivity.Design formanufactureand assemblyLeadershipand cultureSupplychainmanagementChangemanagementDesign formaintenanceOffsitemanufactureMarketingand siteassemblyLogisticsFigure 2: A DfMA mindset: through the stages of construction industrialisationRIBA Plan of Work: Designing for Manufacture and Assembly5
What is design for manufactureand assembly?Design for manufacture and assembly(DfMA) is an approach that facilitatesLevels of offsite DfMAgreater offsite manufacturing, thereby Component manufactureminimising onsite construction. It allowsbuildings to be constructed morequickly and safely, and more Sub-assembly Non-volumetric preassemblyresource‑efficiently and cost-effectively. Volumetric preassemblyDfMA does not impede design thinking Modular buildingsor require any compromise in the qualityof finishes or materials.Designing for manufacture is the process of designing in a manner that enables specialistsubcontractors to manufacture significant elements of the design in a factory environment.Panelised cladding systems have been designed in this manner for many years. Designing forassembly considers how aspects of the design can be designed in a manner that minimisesworks on site and, in particular, in a way that avoids ‘construction’. For example, a handrailsystem can be designed so that half landing lengths can be quickly installed into socketspre-positioned in the stair structure, possibly incorporated into precast units.DfMA harnesses a wide spectrum of tools and technologies. The underlying goal is to usedesign processes that help facilitate a collaborative approach along the whole value chain,embracing design teams, clients, contractors and offsite manufacturers. DfMA encompassesmany techniques, including: Volumetric approaches, which create as much finished product as possible in the factory,minimising onsite labour completely. ‘Flat pack’ solutions, which output a kit of parts that can be quickly assembled on site. Prefabricated sub-assemblies (M&E services, for instance), which can be deployed inconjunction with more traditional elements, sometimes with similar effects to more‘complete’ prefabricated systems.In all these instances, assembly of elements may be undertaken remotely, or in a facility localto the site that has been established specifically for a project, perhaps to encourage andpromote the use of local labour resources.6RIBA Plan of Work: Designing for Manufacture and Assembly
What is design for manufacture and assembly?Adopting a DfMA approach does not mean that standard ormanufactured elements need to be adopted. It may simply meanharnessing design rationalisation, materials optimisation,just‑in‑time delivery or logistics planning in order to achieve highrates of productivity on site. Seeking to find the most efficient wayto deliver a project inevitably reduces the resources required(whether this is measured in carbon, cost or time) while increasingpositive aspects (health and safety, quality and certainty). DfMAcan be applied to one-off small-scale projects as well as tolarge-scale projects and frameworks.Case study: Leadenhall Building Architect:Rogers Stirk Harbour Partners Contractor:Laing O’Rourke80% of the Leadenhall Building wasconstructed offsite using LaingO’Rourke’s DfMA approach and offsitemanufacturing capabilities.The DfMA approach emphasised eliminatingwaste at source through efficientprocurement, design, manufacturing andengineering methodologies. This approachincreased the quality of materials andinstallation, reduced site waste, and reducedoverall deliveries to site by 50%, avoiding airpollution and congestion.RIBA Plan of Work: Designing for Manufacture and Assembly7
Why is DfMA an essentialcurrent topic for designers?Over recent years, DfMA hasbecome more widely adopted ina number of constructionsectors, including healthcare andhotels. Increasingly, clients,designers, contractors andoperators are becomingconvinced of the benefits ofDfMA and are keen to apply theapproach to more complex andbespoke buildings.Client perspective“As a client, we are trying to improvehow we serve customers, keep their billslow and keep our employees and supplychain safe. DfMA is an easy choice andwe expect our design community to‘hard‑wire’ offsite thinking and standardproducts into designs so we can realisethese benefits.”Kieran Brocklebank,To be successful, DfMA requiresHead of Innovation, United Utilitiesthe design team to thinkdifferently at Stage 2 ConceptDesign, in particular about thebuildability aspects of theirdesigns. DfMA might not impact on a building’s appearance, but if the design is to be suitablefor developing for modern methods of construction during Stage 3 Developed Design andStage 4 Technical Design, it is essential that DfMA is considered at Stage 2. DfMA is not justabout efficient construction processes. When it is properly implemented it improvesoutcomes for costs, the environment, health and safety and time (these points are coveredlater in this publication). Fundamentally, DfMA requires the design team to shift their thinkingaway from traditional means of construction, to scenarios where buildings are assembledrather than constructed.Building Information Modelling (BIM) is facilitating a culture of innovation and collaborationthat assists the adoption of DfMA. The efforts made to create highly detailed, data-rich,fabrication-quality models, which bring together many design disciplines and the design workof manufacturers and specialist subcontractors, will continue to deliver better outcomes yearon year. It is rapidly becoming the norm that a client expects to procure a project, design teamor contractor that uses innovative digital design-to-construction processes. The number of‘construction innovation’ questions in tender documents continues to increase along withtheir complexity. These allow innovators to continue to differentiate themselves from theircompetition, as BIM on its own becomes less of a differentiator.8RIBA Plan of Work: Designing for Manufacture and Assembly
Why is DfMA an essential current topic for designers?While the increasing body ofContractor perspectivepublished BIM case studiescontinues to demonstratereplaced architects or other“Construction industrialisation willallow the industry to tackle the skillsshortage by significantly improving theefficiency of those who currently work onsite, and through the increased use ofmodern, efficient factories we will attractand retain a more diverse range of talentinto the industry.”members of the design team, andRob Francisneither will BIM. Designers needDirector, Industrialised Solutions, Skanska UKsignificant improvements indesign-to-constructionprocesses, these successesalone will not meet the targets setout in Construction 2025. Otherinnovations are required. CAD(computer-aided design) has notto develop the collaborativebehaviours required to deliverbetter and greater innovation,particularly at the boundaries between design, manufacturing and assembly and constructionon site. Some clients, such as Highways England, are starting to require compliance with theBS 11000 collaborative working standard. This is ideally positioned to enable the benefitsoffered by BIM and DfMA to be realised.Simply, those who consider DfMA as part of their BIM processes, who examine innovativeways of using digital tools to transition more effectively from design to construction and whoadopt more collaborative ways of working, will secure more work.From the contractor’s perspective, a major benefit of DfMA isthat it allows the labour required on a project to be redefined.The Chartered Institute of Building’s Skills Report 2013indicates that there is a severe skills shortage in the UKconstruction industry: 82% of construction professionalssurveyed for the report believe a skill shortage currently exists.While not mentioned in the report (published in April 2013), theissue will be exacerbated by the emergence of other resourceintense major projects, including Thames Tideway, HS2, HS3,Crossrail, Crossrail 2, Hinkley Point C and Sizewell C, and by the fact that around 25% ofpeople employed in the construction sector are expected to retire in the next five years.By developing solutions that are ‘assembled’ rather than ‘constructed’, DfMA offers theprospect of using fewer people generally. Those who are required will have broader skill sets,providing a greater resource for the construction industry to draw from. DfMA also creates amore controlled and safer environment for those people to work in, away from traditionalconstruction sites. Combined with the increased productivity generated by manufacturing in afactory, this approach eases the pressure created by the skills shortage.RIBA Plan of Work: Designing for Manufacture and Assembly9
Why is DfMA an essential current topic for designers?Case study: Flying factories Main Contractor:Carillion Specialist Contractor:Skanska Rashleigh WeatherfoilFor Phase 1 of the Battersea Power Stationsite redevelopment, Skanska manufactured540 utility cupboards (as pictured) in a flyingfactory, and constructed another 300 on site(the onsite construction was driven by siteconstraints, but provided good data on thecomparison of the two techniques).Compared with onsite fabrication andtraditional methods of construction, thefollowing savings were made:Modern ‘flying factories’is a concept for offsitemanufacturing andindustrialisation ofconstruction projectsusing temporary andflexible factories, whileapplying lean principlesto the manufacturingprocess.10 44% reduction in cost. 73% reduction in quality/rework defects. 60% reduction in time.RIBA Plan of Work: Designing for Manufacture and Assembly
What are the benefits of DfMA?DfMA might not influence the appearance of a building, but,if DfMA issues are carefully considered during thedevelopment of the Concept Design at Stage 2, it cansignificantly improve the construction outcomes. The benefitsof DfMA include: 20%–60% reduction in construction programme time. Greater programme certainty. 20%–40% reduction in construction costs. 70% reduction in onsite labour, with subsequent improvements in health and safety. Reduced need for skilled labour on site. Better construction quality. Better environmental outcomes, including reduced waste. Fewer queries from site.DfMA eliminates or reduces some of the problems typically associated with traditionalconstruction. Advanced manufacturing firms routinely achieve productivity rates of 80%, but for onsiteconstruction workers, productivity can drop to as low as 20% (source: Totalflow Ltd).Furthermore, site-based labour can cost up to twice as much as factory-based personnel.Employing lower cost, more productive workers has a significant impact on cost outcomes. Poor productivity and manpower shortages account for up to 37% of delays on site (source:HM Government department capital programmes). An ‘offsite’ approach reduces the totalnumber of hours required on site, thereby reducing the risk of delays. Guidance on the NEC contracts estimates that in traditional ‘construction’, lack of designinformation accounts for 8% of delays on site. By manufacturing offsite, fewer decisions arerequired on site, substantially r
RIBA Plan of Work Designing for Manufacture and Assembly overlay This Overlay to the RIBA Plan of Work 2013 includes additional task bars to support Designing for Manufacture and Assembly. It should be used in conjunction with the RIBA Plan of Work 2013: www.ribaplanofwork.com Concept Design Developed Design Technical Design Handover
