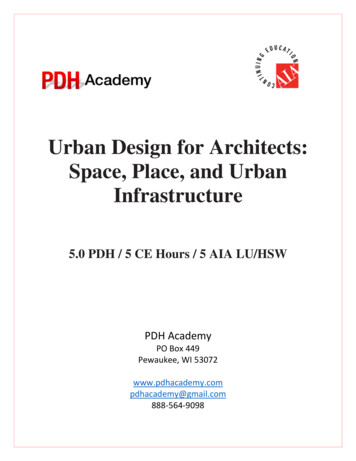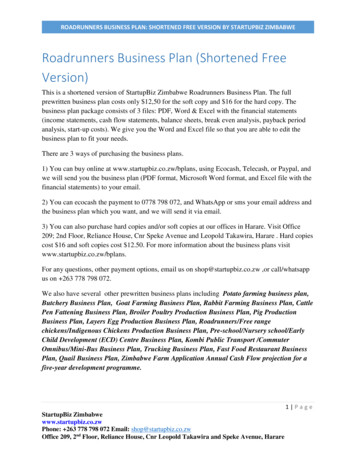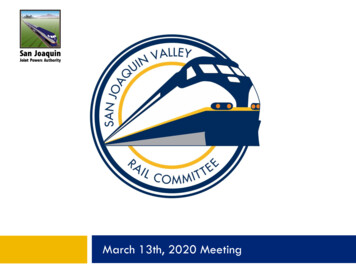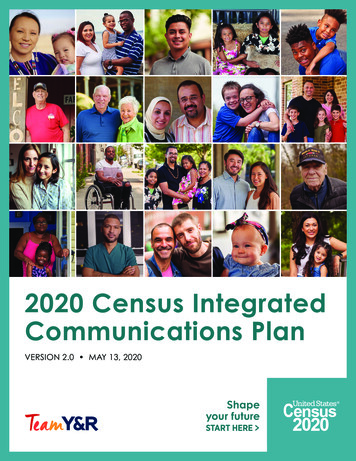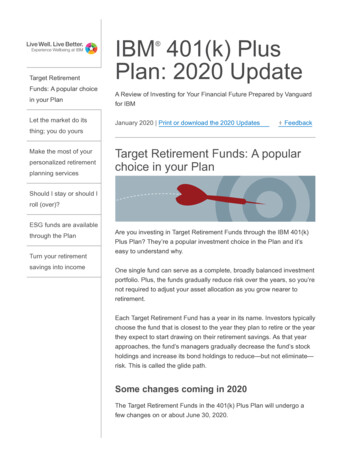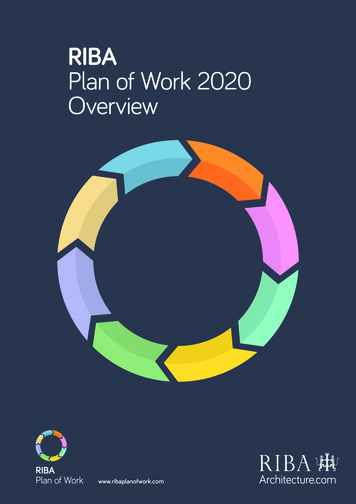
Transcription
RIBAPlan of Work 2020OverviewRIBAPlan of Workwww.ribaplanofwork.com
RIBA 2020Published by RIBA, 66 Portland Place, London, W1B 1AD.All rights reserved. No part of this publication may be reproduced in any form or by anymeans, electronic, mechanical, photocopying, recording or otherwise, without prior permissionof the copyright owner.While every effort has been made to check the accuracy and quality of the informationgiven in this publication, neither the Editor nor the Publisher accept any responsibility for thesubsequent use of this information, for any errors or omissions that it may contain, or for anymisunderstandings arising from it.
ForewordSince 2013, when the RIBA Plan of Work had its first major overhaul in its 57 year life,the RIBA has been gathering feedback from the construction industry.As with anything that has undergone significant change, the RIBA Plan of Work 2013needed to be used and evaluated, and we have been listening to users to informhow we modify the core guidance to even better meet the needs of project teams.We see this update as a clarification of the 2013 structure but with a closer, morecontemporary, fit.In June 2019 the UK Government committed to be net zero carbon by 2050, and theRIBA, along with a large proportion of the construction industry, believe that to meetthis target we must design and construct new projects and undertake refurbishmentsthat do not need to be retrofitted again before 2050. The RIBA have set a deadline of2030 to do this, and for this to be successful the industry must be attempting it on allprojects now.The biggest addition to the new RIBA Plan of Work comes in the form of the newsustainably project strategy. This challenges design teams to design with a focus onsustainable outcomes from the outset of the project. These outcomes and associatedtargets should be defined and agreed with the client during Stage 1 briefing, realitychecked throughout the design and construction process, and finally verified in Stages6 and 7 post occupancy evaluation. The definition of sustainable outcomes andassociated metrics, together with current tools for measurement and verification, areincluded in the RIBA Sustainable Outcomes Guide.In addition to the sustainability changes, this update has concentrated on improvingthe guidance in relation to the planning process, procurement and informationrequirements at each stage. Most importantly we have set out detailed stagedescriptions and new guidance on core project strategies which can be found inchapter 6.The RIBA Plan of Work is still the definitive design and process management tool forthe UK construction industry and is gaining traction internationally too. This updatebrings into focus the trends and innovations that are changing the constructionindustry and provides space for these to thrive on our projects while ensuring a simpleand robust framework remains in place.My thanks go to those named at the end of this publication that have dedicated theirtime as volunteers over the past few years to produce this new and indispensable guide.Professor Alan M JonesRIBA President 2019-21www.ribaplanofwork.com1
ContentsForeword1Introduction5Part 1: BackgroundChapter One:What is a plan of work?8Chapter Two:The changing nature of the project team10Chapter Three:Industry feedback on the RIBA Plan of Work16Part 2: Riba Plan of Work 2020Chapter Four:Using the RIBA Plan of Work30Chapter Five:The RIBA Plan of Work task bars31Chapter Six:The RIBA Plan of Work Stages and Project Strategies35RIBA Plan of Work 2020 Template38Stage 0: Strategic Definition40Stage 1: Preparation and Briefing44Stage 2: Concept Design48Stage 3: Spatial Coordination52Stage 4: Technical Design56Stage 5: Manufacturing and Construction60Stage 6: Handover64Stage 7: Use68Chapter Seven:Sustainability Strategy – detailed tasks73Chapter Eight:Procurement Strategy902RIBA Plan of Work 2020 Overview
Part 3: Changing ProcessesChapter Nine:Setting Information Requirements96Chapter Ten:Towards a transformed construction industry:programmes, practice and research, by Dale Sinclair112Part 4: GlossaryGuidance on the RIBA Plan of Work terms120Acknowledgements142RIBA Plan of Work 2020 Template144www.ribaplanofwork.com3
4RIBA Plan of Work 2020 Overview
IntroductionThe RIBA Plan of Work was initiated in 1963 to provide a framework for architects touse on projects with their clients, bringing greater clarity to the different stages of aproject. It has evolved over the years to reflect changing trends in project approachesand has become an industry-wide tool.The RIBA Plan of Work received its first major overhaul in 2013. It was updated to besuitable for use with any form of procurement, reflecting its primary role in mappingthe design process between briefing and construction. The core design stagesremained fundamentally intact, but were supplemented by a Stage 0, acknowledgingthe need for greater strategic consideration at the start of a project, and Stage 7, toreflect the use and life span of a building. A (Town) Planning task bar was created fordealing with the planning process, a Programme task bar acknowledged that somestages might need to overlap, depending on the procurement route, and a Procurementtask bar set out tendering tasks during the design process would be necessitated bythe choice of procurement route.The past five years have seen further changes in the construction industry. Digitalinnovation continues to transform many aspects of project workflow, arguably movingtowards a paradigm shift rather than a tweaking of more traditional ways of working.Modern methods of construction, including volumetric modular, are transforming theresidential sector, pointing to new future business models. Changes in project drivers– ranging from delivering best value to an increased awareness of ethics – continueto add to the complexities of maintaining a coherent and consistent approach to theproject process. Sustainability, including the rise of circular economy considerations,continues to grow in importance. A core challenge for the design team is how tomeet changing client requirements while navigating this wide range of topics – fromcompliance with regulations, to clearing the increasingly important ethical bar, throughto global best-in-class approaches.Alongside the complexity of absorbing and responding to this diverse range of topics,project teams must deliver their projects as they have always done. They must first setthe strategic scene, then apply the management overlay for the project, covering thedevelopment of the brief, the design of the building in response to the brief (includingengineering and specialist inputs) and coordination of information before the processof manufacturing and construction commences. They must work as a team to deliveron time and to budget through to handover, when the baton in taken over by thosedealing with maintenance or tasked with resolving users’ day-to-day issues.Adding to the complexity of this process, the rate of technological change isaccelerating, requiring ongoing reviews and incremental improvements in the way thatprojects are undertaken. As we enter an era of continuous innovation, a core challengefor project teams is the need to constantly hone their ways of working, to maintain boththeir competitiveness and the quality of their design output.The RIBA Plan of Work is not intended to be a contractual document. It defines whatoutcomes the project team should achieve at each stage, but it does not define whowww.ribaplanofwork.com5
should undertake the core tasks. Project specific contractual documents are requiredto bring clarity and consistency to the issues of what information is required, whowill produce it and when it needs to be extracted from the design process for use inprocurement or discussions with stakeholders.Despite the ongoing transformation in how buildings are designed, built, maintainedand used, the RIBA Plan of Work continues to be a resilient and relevant processmap. It remains applicable to a wide range of project approaches and project scales.However, feedback from various clients and project teams has shown a need forgreater clarity on how and when a number of aspects of the RIBA Plan of Work areapplied to projects. Consistent use of the RIBA Plan of Work across different projectswill help to provide everyone in the industry with confidence that their workflow will berobust as they move from one project to the next. Of course, any client is welcome tointerpret the RIBA Plan of Work in their own way and to set their own overlay of tasksor documents. In a world of continuous change, bringing clarity to each stage allowseveryone involved to develop their own innovations, without the perpetual need todiscuss the strategic aspects of who should do what when.6RIBA Plan of Work 2020 Overview
1PARTBackgroundwww.ribaplanofwork.com7
1 What is a plan of work?CHAPTER O NEIn many countries there is no formal set process for designing a building. ‘The way to do it’is unwritten and unrecorded, with informal processes handed down from one generation ofprofessionals to the next. Regardless of where in the world a building is required, the coretasks are broadly the same: Agree appointments with the professional teamDevelop a brief with the clientCreate concept designs optionsCoordinate the designPrepare a planning applicationApply for planning consentDevelop a set of construction informationPrepare a tenderObtain consents required prior to constructionAward a Building ContractConstruct the buildingInspect the construction as it progressesHand over the building.When buildings are designed using repeatable, consistent and intuitive processes, thisinformal approach works – for example, when a clear process for briefing and designis aligned to a consistent means of obtaining statutory consents and where a singleprocurement route is consistently used. As the design process becomes more complex,influenced by many factors – such as new forms of procurement, modern methods ofconstruction or new drivers, for example sustainability and maintainability – this approachbecomes unsustainable. Without a process map, different members of the project teamwill have different versions of the ‘right way to do it’, making it inevitable that the project willbe undertaken inefficiently.There are several design process maps, or plans of work, used throughout the world toguide clients through briefing, design and construction, handover and beyond. In mostcountries, the process maps are set by the professional institutes or by sector bodies.Figure 1 illustrates some of these. Some have pre-design stages, some do not. Some gobeyond completion of construction, others do not. All have construction as a single stage.There are several key differences between these international plans of work: Some incorporate tendering stages, while others are procurement agnostic, focusing onthe design rather than procurement process. The number of design stages varies from two to four. This underlines the challengesin the design process and the need to divide design into a number of coherent stages,each with a clearly defined purpose, prior to construction commencing. Few consider the importance, and benefit, of good briefing, including identifying the needfor a building at the outset and how to use feedback from previous projects to informthe brief.8RIBA Plan of Work 2020 Overview Part 1: Background
Not all consider the life of the building beyond construction. However, some arebeginning to address this, and how the design process and the building’s handoverprocesses impact on a building’s performance.Although each of these plans of work is different, they all have the same goals: to providethe project team with a road map for promoting consistency from one stage to thenext, and to provide vital guidance to clients undertaking perhaps their first and onlybuilding project.Pre-DesignRIBA tionand )NATSPEC(Aus)67NOT over &Close OutIn UseNOT evelopedDesignDetailedDesignConstructionNOT USEDBuilding UseEnd of sConstructionNOT USEDNOT USEDNOT t CloseBenefitsRealisationNOT USED–––Final de ObraNOT USEDNOT USEDNOT sibilityNZCIC (NZ)RussiaSouthAfricaNOT USEDNOT USEDNOT USEDNOT USEDEnd of Life5NOT USEDNOT USEDIn Use4NOT USEDNOT USED–SpainHandover3–AIA (USA)ConstructionNOT USEDProyectoBásicoNOT USEDNOT USEDProyecto deEjecuciónDirección deObra–––Establish esignDetailedDesignConstruct–––––NOT USEDAGR StageStage PTender ptionConcept andViabilityDesignDevelopmentNOT USEDDocumentationConstruction–NOT USEDFacilityManagementNOT USED–NOT USEDOperateNOT USEDNOT USEDNOT USEDNOT USEDClose OutNOT USEDNOT USEDFigure 1: Comparison of international plans of workwww.ribaplanofwork.com9
changing nature2 Theof the project teamCHAPTER T WOThe relationship between the client team and the design team has become more complexover recent years, as the industry wrestles with different ways to improve procurement.The interface between the design team and the construction team has also become morecomplex, as aspects of building design are increasingly being carried out by specialistsubcontractors. The harnessing of modern methods of construction is complicating thiscrucial project relationship further. These increasing complexities add to the burden ofwork for the lead designer, requiring greater management of issues outside the boundariesof the design team.The client team might comprise an individual or, on the largest of projects, severalpractices and individuals. The client team are not responsible for undertaking any designwork, but must compile the Project Brief and review the design during and at the end ofeach stage. Many client teams employ external professional advisers, others have in-houseteams to guide them through each project stage.The design team has not fundamentally changed over the years, comprising thearchitect, structural and building services engineers and the cost consultant, although it iscommonplace for other specialist consultants, such as acousticians or fire engineers, tocontribute to the development of the design.The construction team are responsible for manufacturing, assembling or constructing abuilding, including the logistics and contractual relationships connected with this.Although the composition of the project team has remained broadly unaltered over theyears, there are various ways in which the members can be connected contractually. Thisis shaped by the Procurement Strategy. Ultimately, there is no right or wrong approachto procurement. Each client must assess the pros and cons of different procurementstrategies and decide which one will work best for them.The client teamThe client is the commissioning entity for a project. Without a client there is no project.Clients come in many forms, ranging from consumers who want to convert their attics, todevelopers with billion-pound estates and who commission major buildings on a regularbasis. When considering who might be in the client team, it is essential for the client toconsider that – regardless of their experience, the project size or the business sector –the client team will have to undertake the following broad tasks: Set out the Client Requirements and consider whether a building project is the bestmeans of achieving the Client Requirements Develop the Project Brief, including functional requirements, the Project Budget andProject Outcomes Agree on the most appropriate Procurement Strategy, and when the construction teamwill join the project team Appoint the design team, with appropriate knowledge, skills and experience10RIBA Plan of Work 2020 Overview Part 1: Background
Establish the Project Programme Review and comment on key aspects of the design as it progresses, including signingoff finishes and fittings to be used in the project Sign off the Stage Report at the end of each stage Make payments to the design team, construction team and any client team membersas the project progresses, in line with the relevant contracts Manage stakeholder relationships and Project RisksThe client is central to the decision making process at every stage, but the extent to whichthey are involved is a matter of preference.Some clients like to be central to the decision-making process, including the nittygritty decisions. Others are happy to delegate decision making and to follow therecommendations of their professional advisers or construction teams. The client will needto consider their role in decision-making when assembling the client team to ensure theyhave the expertise required.An RIBA Client Adviser might assist the client in the early project stages, to give themimpartial advice and to help them frame the Project Brief and select the design team.Each client needs to determine what roles will be required to assist them through eachproject stage. In order to have the requisite skills to carry out the core tasks set out above,the client team might comprise the following roles: RIBA Client Adviserproject managerclient representativecost consultantcontract administrator (employer’s agent)information managerPlan for Use / Soft Landings championadditional client monitoring teamThe client may also employ other specialist consultants into the client team to providefocused advice on a particular area. These may include: health and safety advisersustainability adviserlegal adviserfinancial adviserrepresentatives from funderssecurity adviserconstruction advisersoperational adviserasset information adviserBREEAM adviserThis list is not exhaustive and will vary from client to client and from project to project,depending on the unique drivers and risks associated with each site and brief. The crucialdifference between these advisers and those in the design team, is that these advisershave no design responsibilities though they may have design skills. While they may setwww.ribaplanofwork.com11
constraints or strategies, it is ultimately the role of the design team to produce a designthat meets the requirements set by the client team, unless agreed otherwise.RIBA Client AdvisersRIBA Client Advisers are selected by the Royal Institute of British Architects from itsmembership for their all-round procurement expertise, design experience, businessknowledge and track-record of delivering results in construction projects. A RIBA ClientAdviser is usually an experienced architect and professional practitioner (but not theone designing the building) working in the client team, independent of the design team,monitoring and helping the client to follow a robust decision making process from thevery start and throughout the tect/client-adviserThe design teamThe design team are responsible for the design of the building and for producing theinformation required to manufacture and construct it. The design team is led by the leaddesigner, who is responsible for coordinating the inputs and information from each teammember. Anyone who designs, engineers or contributes advice or information that will beused as part of the design process needs to be in the design team. However, this does notinclude the preparation of the Client Requirements or Project Brief which are developedby the client team. On smaller projects some designers may start in the client team tohelp develop the Project Brief then become part of the design team.The core members of the design team typically comprise: lead designerprincipal designer (usually a sub-function of the lead designer role)designers: architect, interior designer and landscape architectengineers: civil and structural and building services engineerscost consultantconstruction advisorspecialist consultantsMany specialist consultants – with detailed knowledge and experience of a particularsubject – may be involved in the design of a building. The need for their input will dependon the Project Brief and the experience and skills of the core design team members.Specialist consultants might include: 12fire engineeracoustic consultantsecurity consultantfaçade engineersustainability consultantspecification consultantBIM consultantRIBA Plan of Work 2020 Overview Part 1: Background
Not every member of the design team is a designer, but all design team members activelycontribute to the development of the design. For example: the cost consultant’s advice shapes the development of the design the sustainability consultant might determine the energy source for the project the fire engineer’s calculations might dictate how the design of an atrium space isdeveloped the acoustic consultant might help to determine the specification for glazing adjacent toa railway the security consult might configure the arrangements in an entrance hallPrincipal DesignerIn the UK, the principal designer is a statutory role under the Construction (Designand Management) Regulations 2015. The principal designer’s role is to plan,manage, monitor and coordinate health and safety in the pre-construction phaseof a project. The intent of the Health and Safety Executive (HSE) is for designers totake responsibility for the health and safety aspects of their design, including anyimplications for maintenance and operation, and to ensure that a Principal Designertakes responsibility for coordinating health and safety in the design process.The RIBA Plan of Work includes the need to prepare a Health and Safety Strategy. Thisis the responsibility of the principal designer (usually the lead designer), although theymay be supported by a health and safety adviser.See HSE publication L153: Managing Health and Safety in Construction (HSE Books,2015) for more information.The construction teamThe construction team are contracted under the Building Contract to undertake theconstruction works.In the past, construction teams would directly employ the labour required to build aproject. Most building contracts are now let to teams who manage the constructionprocess using limited or no direct labour. Building work is subcontracted in packages tosubcontractors experienced in particular aspects of the project, for example for cladding,partitions, electrical or landscaping work. As the industry shifts towards the manufacturingand assembly of modular components, or sub-assemblies, new tasks are required of theconstruction team.The role of the construction team includes the following tasks: Ensure that the building is constructed safely, with health and safety at the heart of theprocess. Secure the site and arrange shared items of plant, such as craneage or hoists. Liaise with the statutory authorities in relation to temporary requirements, such as forcranes, office accommodate and site welfare facilities, and seek approval for these asrequired. Prepare the Construction Programme.www.ribaplanofwork.com13
Divide the work into packages (considering any interfaces) and tender it to the mostappropriate subcontractors and specialist subcontractors. Procure the work of subcontractors and specialist subcontractors. Manage and coordinate the construction work of the different subcontractors. Deliver the completed project in line with the time, cost and quality requirements of theBuilding Contract, as well as meeting all statutory requirements Assess and manage construction risks.The construction team need a range of skills additional to those of the subcontractors, toassist with procurement, to manage construction and to facilitate logistics. Roles within theconstruction team might include: principal contractorcommercial teamprocurement teampackage managersdesign managerinformation mangerconstruction programmerconstruction managerslogistics team.StakeholdersProject Stakeholders are any party outside the project team who might influence thedirection of the design or create a project constraint. Both the client team and design teammay need to engage with different Project Stakeholders. Stakeholders might include: planning departmentsbuilding control teamsutilities companiescommunity groupsenvironmental bodiesspecialist interest groupsinsurance and warranty providersThey generally have no contractual relationships with the project team. As such,anticipating, managing and responding to the range of opinions or requests can bechallenging. Preparing a Project Stakeholder plan can help to: clarify who the keystakeholders are; how they are being managed, who is the key contact within the projectteam; whether information is required for sign-off or consent; and how constraints or risksare to be managed. In certain instances, the client might include key Project Stakeholdersas project partners or develop another means of better manging their involvement andcontributions.14RIBA Plan of Work 2020 Overview Part 1: Background
IndustryFeedbackon the RIBAPlan of Workwww.ribaplanofwork.com15
feedback on3 Industrythe RIBA Plan of WorkCHAPTER THREEFollowing the substantial update of the RIBA Plan of Work in 2013, the RIBA maintained aschedule of common queries arising from its use. The schedule recorded the day-to-dayenquiries and issues encountered in the application and interpretation of the RIBA Planof Work. Comments were received from a wide range of users, including clients, industrybodies, other designers and, of course, architectural practices.This intelligence-gathering and listening exercise revealed several areas where tweaksto the Plan and the accompanying guidance were deemed necessary, to bring greaterclarity to certain topics and resolve ambiguities about how the Plan of Work is used. Inmost instances, more detailed guidance on these topics is available from other sources;however, these sources are not as widely used as the RIBA Plan of Work. In response tothis feedback, this publication provides comprehensive guidance on the application of theRIBA Plan of Work, to ensure there is consistency across the construction industry.This chapter presents the key observations arising from the feedback received on the useof the RIBA Plan of Work. Some of the trends observed – for example, the scheduling ofspecialist subcontractors’ design work at Stage 5 – are a consequence of the RIBA Planof Work 2013 being interpreted differently than intended. Others – such as submitting aplanning application at the end of Stage 2 – have required additional guidance for clients,to make sure the best project outcomes can still be achieved when industry deviates fromthe RIBA Plan of Work core tasks.This chapter has been placed towards the beginning of this publication to allow these keyobservations to be understood, and so make it clear why the RIBA Plan of Work has beenupdated. It is essential that those who have been using the RIBA Plan of Work read thischapter to see where they may have misinterpreted the Plan and what measures theymight take if they are not using it as intended.16RIBA Plan of Work 2020 Overview Part 1: Background
Stage 0Stage 0 is about determining the best means of achieving the client’s requirements.An open mind is required because a building might not be the most appropriate solution.Common misapplication 1Certain clients use Stage 0 to prepare a detailed brief.RecommendationStage 0 should be strategic in nature, defining the Business Case and ClientRequirements. Depending on the circumstances, the stage can range from being a veryquick review to being a long and protracted process involving many consultants. For Stage0 to deliver the best outcome for the client, the crucial consideration for the client is whatskills need to be brought to the client team. Different projects, each with a unique site andbrief, bring different challenges and so require different skills. Developing the BusinessCase might require strategic thinking, management consulting expertise, whole lifeanalysis, sustainability guidance, financial modelling or design thinking. Selecting the rightteam to deal with the strategic considerations is crucial. Once the outputs from the stageproceed to Stage 1, a building project has been set up and different skills will be needed.Common misapplication 2Design team services regularly commence at Stage 0.RecommendationThe Stage 0 team should be very different in composition to the Stage 1 team. The designteam should not generally be appointed until Stage 2 as design work does not commenceuntil then. On some projects, however, design thinking might be required to help addressstrategic considerations. If the client needs design thinking to unlock a project’s strategicchallenges, they might consider employing an RIBA Client Adviser to provide strategicadvice, to help them navigate the early stages and provide continued support throughoutthe project.Common misapplication 3In many scenarios, high-level spatial requirements are set that are not affordable within theenvelope of the Project Budget.RecommendationIt is important that the Client Requirements are aligned with the Project Budget during thisstage. If the likely accommodation required to deliver the outcomes is unaffordable, thereis no point in proceeding to Stage 1.www.ribaplanofwork.com17
Stage 1Stage 1 is about developing the detail of the brief and making sure that everything neededfor the design process is in place before Stage 2. This includes ensuring that the brief canbe accommodated on the site.Common
map. It remains applicable to a wide range of project approaches and project scales. However, feedback from various clients and project teams has shown a need for greater clarity on how and when a number of aspects of the RIBA Plan of Work are applied to projects. Consistent use of the RIBA Plan of Work across different projects


