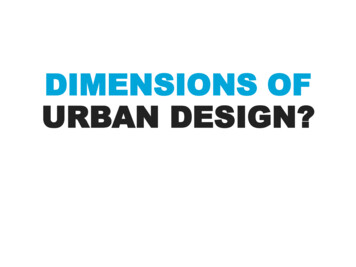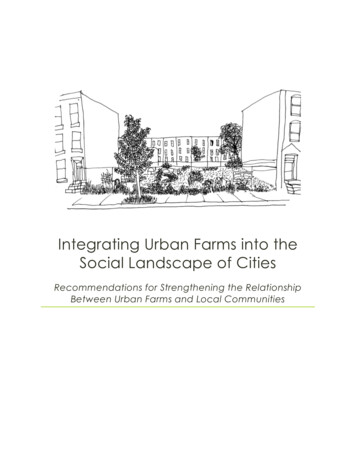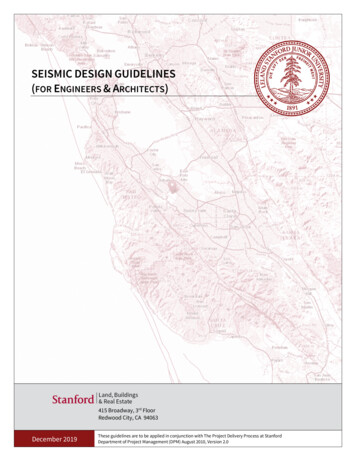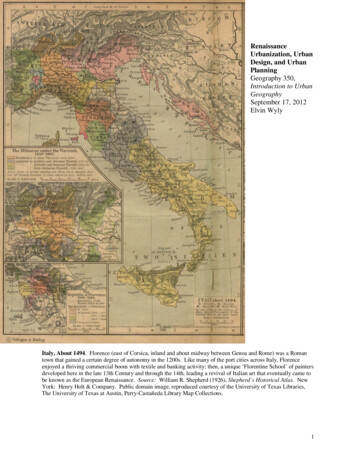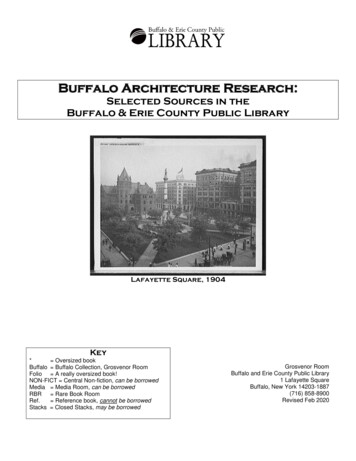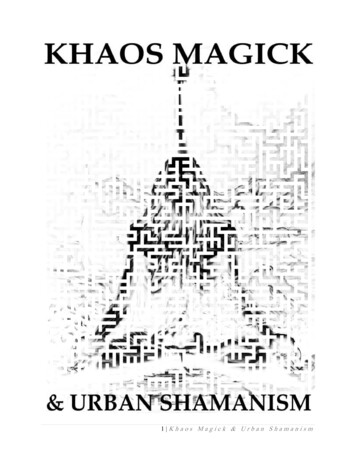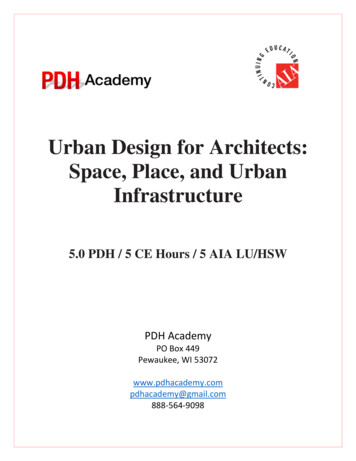
Transcription
Urban Design for Architects:Space, Place, and UrbanInfrastructure5.0 PDH / 5 CE Hours / 5 AIA LU/HSWPDH AcademyPO Box 449Pewaukee, WI -9098
Urban Design for Architects Final Exam1. The most common types of development inAmerican towns and cities between the years1890 and 1930 were known as:a. Garden citiesb. Radburn suburbsc. Greenbelt citiesd. Streetcar suburbs2. Pruitt-Igoe was regarded as a potent example of:a. The International Styleb. Pedestrian-friendly designc. Modernism’s decline and falld. The City Beautiful6. Traditional urbanism places emphasis on:a. Social equityb. The creation of “urban rooms”c. Neo-classical styled. Vernacular aesthetics7. The primary strategy of contemporary urbandesign is to:a. Prioritize efficient movement of vehiclesb. Assemble a series of unique buildingsc. Create public spaces accessible to alld. Control building aesthetics3. The Weissenhof exhibition is known as a goodexample of:a. A classic garden suburbb. Sensitive slum clearancec. The International Styled. The City Beautiful8. Under ideal circumstances, nobody in an urbancommunity should be more thanfrom some type of green / landscape spacea. A five-minute driveb. A ten-minute drivec. A ten-minute bike rided. A five to ten-minute walk4. “Pedestrian Pockets” were the precursor to:a. Traditional Neighborhood Developmentb. Dendritic designc. Transit-oriented Developmentd. The City of Tomorrow9. The primary type of public space in America is:a. A plazab. A public parkc. A greenwayd. A street5. The Charter of the New Urbanism sets outbeliefs about:a. Urban life, development and cultureb. Building aestheticsc. The importance of landscape in citiesd. Le Corbusier’s design principles10. Comparing the spaces of a city to the rooms of ahouse was first articulated by:a. Vitruviusb. Le Corbusierc. Leon Battista Albertid. Andres Duany4 ARCHITECTURE
CONTINUING EDUCATIONfor ArchitectsUrban Design For Architects:Space, Place, And Urban InfrastructureBy David Walters RIBAProfessor Emeritus of Architecture and Urban Design“Life takes place on foot.” Jan Gehl, Life Between Buildings: Using Public SpaceAIA CES course number: AIAPDH147COURSE DESCRIPTIONThis course explains the origins of urban design theory and practice, from its roots in modernistarchitectural theory in the 1950s to present-day priorities of “placemaking,” combined with increasinglyurgent concerns for sustainability and urban resilience. Building from this conceptual foundation, thecourse teaches relevant techniques and processes used in the multi-disciplinary practice of urban designtoday. It charts the rejection of modernist concepts and the reengagement with principles of “traditionalurbanism” and focuses on how buildings shape the public realm, relating both to the more intimate scaleof urban infill development and the larger scale of community master planning. The course also introducesnew skills required in urban design practice – the art of coding the “DNA” of these master plans into zoningdocuments called Form-based Codes that can orchestrate the implementation of the master plan over anextended period of time.The course demonstrates how to identify and define contextual influences, how to master techniques forthe effective design of public space and infrastructure, and how to integrate these factors into the designprocess. This enriched approach to architectural design provides the platform for an architecture that isfully engaged with the life and rhythms of cities, communities and neighborhoods, and contributes to ourshared task of creating sustainable and resilient cities.ARCHITECTUREUrban Design for Architects 1
UNIT 1:The Origins of ContemporaryUrban Design Theory and Practice.LEARNING OBJECTIVE 1The student will understand that the design ideascommon to the modernist period of city design,loosely defined as the decades between 1950 and 1980,were based on rejecting the patterns and relationshipsin traditional cities and replacing them with radical reimaginings of cities in a “brave new world.”LEARNING OBJECTIVE 2The student will build on this background andunderstand how these modernist ideas were supplantedby a return to more historically based and contextuallydriven responses which embrace principles of“traditional urbanism.”CONTENT1.1 Introduction1.2 The Evolution of Urban Design in America(1850 – the Present)1.3 The Shifting Landscape of Urban DesignTheory and Practice1.4 The Rise and Fall of Modernist Urban Design1.5 Architectural Theory Meets Zoning Practice1.6 The Revival of “Traditional” Urbanismand the Birth of “New Urbanism”1.1 IntroductionFirst things first: let’s not assume that we all sharethe same definition(s) of urban design. After all, thediscipline has undergone many changes since it wasfounded in our modern era as part of architecture’sembrace of the city as a site for design practice andtheoretical discourse. In this first unit, we will brieflyreview the nineteenth century origins of urban designin the modern age, and explain its main conceptsas they changed through the middle decades of thetwentieth century. We will then examine how thispanoply of ideas about cities underwent a series oftransformations and recapitulations to become theideas that define urban design practice today, in thesecond decade of the 21st century.The term “urban design” as used in this course drawson these historical precedents, but also includes morerecent understandings of environmental issues andthe social dynamics of places. In straightforwardterms, urban design means “the art of making placesfor people” (DETR, 2000, 93). More specifically, urbandesign.draws together the many strands of place-making2 Urban Design for Architects– environmental responsibility, social equity andeconomic viability, for example – into the creationof places of beauty and distinct identity. Urbandesign is derived from but transcends relatedmatters such as planning and transportation policy,architectural design, development economics,landscape [design] and engineering. [It] is aboutcreating a vision for an area and then deploying theskills and resources to realize that vision (LlewelynDavies, 2000: 12).Although these are English definitions, they applyequally to American practice, continuing theintertwining of Anglo-American urban design theoryand practice that has typified the discipline for the past150 years.So. here follows an edited history of urban designin the United States, including the relevant crossreferences in Europe that have shaped this country’spractice.1.2 The Evolution of Urban Design in America(circa 1860 – the Present)While the design of cities has been practiced formillennia in different cultures, the term “urban design”as we understand it today in the 21st century was firstcoined in America during the 1950s. In 1956, José LuisSert, Dean of Harvard’s Graduate School of Design anda pupil of modernist master architect and urbanist LeCorbusier, convened the first Urban Design Conferenceat Harvard and set up the first American urban designprogram at that university (Shane: 63). One year later,in 1957, the American Institute of Architects set upa committee on urban design (Rowley: 306). Otherversions of the profession’s origins note the Universityof Pennsylvania’s Civic Design Program begun in 1957,and place the date of Harvard’s urban design programat 1960 (Barnett, 1982: 13).All three accounts of this subject’s evolution oddlyomit mention of the founding of the very firstDepartment of Civic Design at the University ofLiverpool in England half a century earlier in 1909.This historical oversight is surprising, especially as thetheory and practice of city design in the U.K and theU.S. followed very similar and overlapping trajectoriesin the late nineteenth and early twentieth centuries.Indeed American urbanists consciously followed,and quite often improved on English precedent. Thiscan be seen, for example, in comparisons betweenthe designs for new communities: Victoria Park,Manchester (U.K) by Joseph Paxton (1837); Riversideoutside Chicago (1869) by Frederick Law Olmsted andCalvert Vaux; Letchworth Garden City (1903) andHampstead Garden Suburb in London (1907) both byBarry Parker and Raymond Unwin, and Forest HillsGardens, New York (1911), by Grover Atterbury andFrederick Law Olmsted Jr. Other examples make thisARCHITECTURE
transatlantic correspondence very clear, with influencesand precedents flowing both ways. This period ofurban development up through the late 1920s has lefta legacy of sophisticated “streetcar suburbs” in citiesand towns across the United States. These so-called“traditional” neighborhoods derive their name fromtheir use of historical types of clearly defined publicinfrastructure -- e.g. connected streets, short blocks,civic squares, plazas, parks, and alleys – and by the waythese spaces are woven together to create the fabric ofeveryday residential and commercial life.The ideas upon which current U.S. urban design isbased today have direct connections back to theseconcepts of traditional urbanism that were taught andpracticed a century ago. However, what makes thehistorical narrative confusing is that these ideas – onesthat shaped American cities in the decades of the late19th and early 20th centuries -- were soundly rejected,even ridiculed, by urban theorists and practitionersduring the Modernist period. Between the 1920s andthe 1980s, the decades we now broadly characterize as“Modernism,” we began to think about cities and howto design them in a whole new way.But now, by the second decade of the 21st century,urban designers have intentionally discarded thoseonce-dominant modernist concepts and returnedinstead to a version of America’s traditional urbanism,updated to meet new concerns about sustainability andresilience.from the 1890s to the 1930s proved to be the heydayfor this type of urban development.At the beginning of the twentieth century in Americathe City Beautiful movement provided a grand, neoclassical vision of civic design that further informedthe status of civic space and civic architecture at theheart of communities. Meanwhile in Britain, RaymondUnwin’s massive tome Town Planning in Practice (1909)became a seminal text that wove all these strandstogether into a rich historical, theoretical and practicalmanual for designers of that period. This book is backin print and still contains a wealth of useful knowledgefor today’s urban designer.A good example of this kind of development can befound at Forest Hills Gardens in Queens, New York,designed as a “model town” in 1909 by architectGrosvenor Atterbury and landscape architect FrederickLaw Olmsted Jr. for the Russell Sage Foundation.This development illustrates perfectly both thedesign principles noted above, and the transatlanticinfluences; both Atterbury and Olmsted looked forinspiration to the contemporary English developmentsof Letchworth Garden City, (1903) and HampsteadGarden Suburb, (1907) in north London, both designedby Barry Parker and his brother-in-law, RaymondUnwin (see Fig. 1.1). The design quality achievedby Atterbury and Olmsted led to this suburbandevelopment being dubbed “the first Garden City inAmerica” (Brush, 1911).If this sounds confusing, let‘s try to unravel thistwisted skein of ideas.1.3 The Shifting Landscape ofUrban Design Theory and PracticeUrban design techniques in the years around theturn of the nineteenth and twentieth centuries wereheavily influenced by the fledgling discipline’s twinlineage from architecture and landscape architecture,and the predominant method was the physical design“blueprint,” or master plan. In most cases these masterplans included some form of neighborhood center,often based around a commuter rail or streetcarstation, and including housing and commercial usesin buildings framing public space. This focal area wasthen surrounded by a connected network of streetslined with a variety of different types of housing. Parksand other green spaces were integrated into theseneighborhoods, and attention was paid to the adequateprovision of sunlight into dwellings, to avoid the dourand grimy spaces typical of the industrial cities of theperiod. These new suburban developments becameknown as “romantic garden suburbs” -- largely due totheir origin in 19th century England as middle-classversions of the country estates of the aristocracy – or“streetcar suburbs” because of their use of streetcars asthe main means of public transportation. The periodARCHITECTUREFigure 1.1. Hampstead Garden Suburb, London,begun 1907. Master plan by Barry Parker and SirRaymond Unwin. The Free Church (at end of axis)by Sir Edwin Lutyens (1908-10). Note how the urbandesigners place a significant civic building to closethe axial view and intensify the “sense of place.”Photo: David WaltersThis pattern of urban design and planning remainedmainstream American practice until the end of the1920s. At that time much suburban developmentslowed due to the onset of the Great Depression,and development patterns began to change withUrban Design for Architects 3
the increase of individual car ownership and theconsequent decline of public transit. No longer was itimportant to construct tightly organized, mixed-useand walkable communities. The private automobileallowed the elements of city life to be more widelyspaced apart, but still quickly accessible by car.Two key neighborhood plans from the late 1920sillustrate this shift of design thinking: Clarence Perry’sNeighborhood Unit plan from 1929 (as part of the NewYork Regional Plan), and Radburn, New Jersey (192833), by architect/planners Clarence Stein and HenryWright, together with landscape architect MarjorieCautley. Neither plan involved public transit -- theprivate automobile was in the ascendency at that time,while public transit was declining -- and both designsplaced emphasis on safeguarding the residential areasfrom fast moving traffic. Parry’s plan was the more“traditional” of the two, with a connected network ofsmall-scale streets around a local community hub, andhis ideal neighborhood was still conceived as an entityembraced within a five-minute walk (1/4 mile radius).However, faster, through traffic was channeled alongthe edges of the neighborhood, and a larger urban areacould be created by combining several neighborhoodstogether on either side of the main arterial roads (seeFig. 1.2). The traditional, still walkable layout withineach neighborhood was likely influenced by Parry’stime spent living in Forest Hills Gardens.highways, leading pedestrians and cyclists safely tocommercial and cultural clusters of uses (see Fig. 1.3).All the local streets ended in culs-de sac, but thiscreated an unfortunate dichotomy between the “front” doors of the homes facing the public parklandand public footpaths, and the “back” doors opening offprivate back yards and car parking areas. (The designwas never completed due to the bankruptcy of thedevelopment organization in 1933 during the GreatDepresion).Figure 1.3. Radburn, NJ. 1928. Clarence Stein,Henry Wright and Marjorie Cautley.Diagram by David WaltersFigure 1.2. Clarence Perry’s Neighborhood Unit.The circle denotes a 5-minute walk, approximately¼ mile. Diagram (2002 version) courtesy of Duany,Plater-Zyberk and Co.By contrast, Radburn placed primary emphasis on thealmost total separation of pedestrians and vehicles,with cars kept out of the main pedestrian, landscapedareas. These landscaped “linear parks” were crisscrossedwith pedestrian pathways, which were intended tolink together through underpasses beneath the major4 Urban Design for ArchitectsIncreasingly most visitors arrived by car, drove downthe cul-de-sac, parked and entered through the privaterear garden and the “back” door. This arrangementinevitably led to confusion regarding which entrywas the public “front” for visitors, and the traditionaldistinction between public fronts and private backs wasscrambled. This led to the “front” door facing the parkand its pathways falling into disuse; in some instancesit was even blocked off with furniture for extra wallspace within the home. This was evident to the authorduring a visit in the 1970s to an English housingdevelopment in Runcorn New Town that was based onwhat a U.K. government report later called the “failed”Radburn layout (Communities and Local GovernmentCommittee, 2008).Radburn was a well-intentioned experiment in newpatterns of residential development suited to theautomobile age. Its focus on pedestrian safety fromcars was timely, and the incorporation of landscapedparkland as an integral element of the design wasnoteworthy, but the layout of separated roads andpedestrian paths led to this major confusion of frontsand backs, and public and private spaces. These areboth essential distinctions in urban design that we willreturn to later in Units 2 and 3.ARCHITECTURE
In this context, Radburn was part of a major shift indesign thinking about city form and function. Insteadof using “traditional” types of urbanism rooted in thewestern tradition of city building – where buildingscame together to frame shared networks of “joinedup” public spaces such as streets, squares, plazas,courtyards parks and alleys, the new, “modernist”concepts prioritized the idea of buildings set apart inlush landscape for pedestrians, with vehicles segregatedinto a separate, functional system of access roads. Inessence, the concept of cities formed by shared publicspaces enclosed and defined by building façades wasrejected and replaced by the city of separated objectsexisting in a “flow” of universal space. At a stroke,thinking of cities as a series of connected and defined spaceswas replaced by conceptualizing cities as a collection ofobjects sitting in space and serviced by a separate system ofroadways.1.4 The Rise and Fall ofModernist Urban DesignThis tectonic shift was not one of style and aestheticsalone. Indeed, its origins resided deep inside ahumanitarian desire for social and physical reformof the harsh conditions typical of the 19th centuryindustrial city. Under the intellectual leadership ofa new European avant-garde in the 1920s, featuringdesigners such as Le Corbusier, Walter Gropius,Ludwig Mies van der Rohe, Ludwig Hilbersheimer, andthe artists and architects at the Bauhaus, architectspassionately sought to rid society of the environmentaland social evils of the cramped, polluted and diseaseridden industrial city. This was the setting whereteeming crowds of workers lived miserable lives,crowded into dismal and unsanitary slums. In place ofthis old, corrupted Victorian city, modern architectsenvisioned a bright, new healthy environment, fullof sun, fresh air, open space, and greenery, wherebold new buildings, free of the trappings of archaichistorical styles, were sited apart in a bounteous, sunfilled landscape. It was a terrific utopian vision and afulfilling professional mission.The key summary of these new city design conceptswas provided by the Charter of Athens, published in1942 under the auspices of Le Corbusier, and whichcodified the modernist view of urbanity. This emergingnew doctrine about cities had been formulatedoriginally in 1933 by CIAM (Congrès Internationald’Architecture Moderne), a movement that wasfounded in 1928 as means of propagating the agendaof modern architecture. Specifically it sought to unitea series of disparate architectural experiments into aninternational movement with common intentions.As part of this unification, architects sought cohesionaround the building style that had emerged stronglythe previous year at the Weissenhof exhibition inStuttgart, Germany, and which we know today as the“International Style” (see Fig. 1.4).ARCHITECTUREFigure 1.4. Duplex housing at the WeissenhofSiedlung exhibition, Stuttgart, 1927. A clearexposition of the “International Style.”Photo: David Walters.The original 1933 version of the Charter wasformulated during the 4th Congress of CIAM. As arelief from the political tensions in Europe in the 1930sdue to the rise of fascism in Germany and Italy, theconference itself was held aboard the steamer S.S. PatrisII as it sailed across the Mediterranean from Athens toMarseilles. The crusading document we know todayis in fact a substantial and subsequent rewriting ofCIAM IV’s original maritime proceedings. The mildmannered technical language of the original notes,Les Annales Techniques, was transformed by a series ofworking groups, influenced heavily by Le Corbusier,into a hard-hitting, dogmatic manifesto that eventuallyappeared in 1942 under Le Corbusier’s sole authorship(Gold; 1997).The Charter narrowly defined the modern city underfour categories – the “Four Functions” of Dwelling,Work, Recreation, and Transportation -- each withits distinct and separate location and urban form. Afifth heading briefly discussed historic buildings andsuggested it was appropriate to conserve buildings ifthey were true remnants of the past. However, the toneof the document implied that no avant-garde architector planner associated with the modern movementcould or should allow these past cultures to interferewith the grand work of making the new city. Thepremise of the four functional groupings was thateach category of building would be optimized withinits own parameters, without any compromises fromother uses. Absent from the text of the Charter wasany meaningful discussion of the social, economic, orarchitectural character of existing residential or mixeduse neighborhoods; those “softer” areas of concern didnot fit well with the hard-edged functionality of thenew theories for making the “brave new world.”The Charter’s rhetoric was powerful, however, and itsvision was compelling in its distilled abstraction ofUrban Design for Architects 5
human functions. The urban ideas enshrined in thetext became guiding principles and doctrine for manyarchitects and planners involved in rebuilding Britishand European cities after World War Two. Moreover,these same ideas were transplanted into Americanpractice in the late 1940s and 1950s by the manyEuropean architects, planners and intellectuals whofled fascism and persecution, starting new chapters oftheir professional lives in the USA.architectural language of historical detail and imagery,even in the most modest of structures. Over time,redeveloped urban areas bred a form of distaste andantagonism among residents who lived and workedthere. In particular, the large tracts of semi-publicspace between the isolated buildings that were thenorm in most urban redevelopments, from the 1950sthrough the early 1970s, gave rise to unforeseen anduncomfortable ambiguities about social behavior.Within the new vision of urban form that grewfrom the Athens Charter’s Four Function model, thetraditional street was singled out for special disdain.Indeed streets in old slum areas of cities were trulyawful – fetid and filthy warrens of squalor. Butsoon this revulsion extended to all streets, even thecharming streets of medieval cities and the grandboulevards of Paris. Le Corbusier famously deridedmedieval streets as primitive “donkey paths,” andnow buildings were to arise like “Towers in a Park,”sparkling in ubiquitous sunlight. Street networks werenow dissolved and bifurcated into access roads andhigh-speed highways. (Walters and Brown, 2004)This open space between buildings was prescribedby modernist doctrine to allow universal access tosunlight and greenery, but in practice this space wasneither truly public nor private, and its consequentlack of spatial definition blurred boundaries andterritories, raising issues of control and management,and ultimately of crime and personal security (seeFig. 1.5). Few people living in the large, modernhousing redevelopments of slabs and towers favoredby modernist theory felt safe or comfortable, or feltsufficient ownership of the open spaces around thenew buildings to help take care of them. The list offailings in urban renewal and redevelopment schemesgrew to such length and seriousness that ultimatelyit was impossible to treat these problems as teethingtroubles or poor applications of visionary ideas by lesstalented designers. As urban historian John Gold haspointed out, a movement predicated on functionalityas a core belief could not withstand criticism about itsdysfunctional consequences (Gold; 1997, 4-5).These theories soon translated in practice. Citiesall over America pursued programs of massive landclearance and rebuilding, separating their old, “mixedup” cities into “clean” and separated districts, eachcategorized by a different function: housing here,offices over there, and shopping in a third location.To connect all these separated areas together, majornew road building projects carved through cities,demolishing everything in their path. Architects,planners and engineers alike were energized by thequest to build cities anew, and in so doing swept awayall the unwanted detritus of past eras.However, while the theories developed in the headydays of the 1920s painted a grand and compellingutopian vision, the implementation of these conceptsin Europe and America during the decades after WWII varied enormously; a tangible gap was revealedbetween the promise of the utopian vision and “reallife” achievements on the ground. In America, it wasoften poor African-American neighborhoods thatwere targeted for clearance, with few, if any plans forrehousing, and the much-vaunted “Towers in the Park”all too easily became “towers in the parking lot.” Bythe 1970s, the planning and design philosophies ofthe modernist agenda were being severely questionedby the public. Planners and architects first took adefensive position. They suggested the bleak urbanenvironments people were complaining about weresimply the result of the great visions of the mastersbeing interpreted by less talented pupils, but increasingpopular discontent, particularly against racially biasedprograms of urban renewal in America, gradually madethe modernist position untenable.The uniformity and abstraction of modernist,“International Style” buildings puzzled and dismayeda public used to a richer and more conventional6 Urban Design for ArchitectsFigure 1.5. “Tower block” public housing inNewcastle, UK. 1967. Undefined open space betweenbuildings became vandalized and a breeding groundfor crime. Photo: David Walters.The conclusion was unavoidable: modernism’s ideasthemselves were seriously flawed. Critic CharlesJencks famously ascribed the “death of modernism”to the precise moment of 3.32 p.m. on July 15, 1972,when high-rise slab blocks in the notorious PruittIgoe housing project in St. Louis, Missouri wereARCHITECTURE
professionally imploded by the city (Jencks, 1977;9). Completed as recently as 1955, the buildings hadbeen abandoned and vandalized by their erstwhileinhabitants to a degree that made them uninhabitable.Pruitt-Igoe became the most visible symbol ofmodernism’s decline and fall but the seeds of doubtand discontent had already been planted as early as the1950s in the polemics of a group of younger architectsand urbanists known as Team X (on account of theirrole in organizing the tenth congress for CIAM in 1958at Dubrovnik).In contrast to the abstraction of city plans inspired byLe Corbusier, the work of younger architects, such asAldo van Eyck, Giancarlo De Carlo, Peter and AlisonSmithson, Shadrach Woods, Georges Candilis andJaap Bakema – all of whom came to prominence inthe 1950s through their association with Team X –sought to enrich modernism with a sense of humanismand social reality that the simplistic Four Functionmodel lacked. Through the 1970s and into the 1980s,architects sought ways to enrich and transform theoverly simplistic concepts of modernist urbanism.Ultimately this was to lead to a rejection of mostmodernist thinking about cities (see 1.6 below), butin the meantime the power of the modernist view ofthe city, with its single-use zones divided by majorhighways, and new large buildings constructed assingular objects in open space, still held sway. Indeedelements of that modernist vision of the city remainwith us today in the second decade of the 21st century.1.5 A rchitectural Theory Meets Zoning PracticeDespite what we might think from reading thepreceding sections, the modernist view of city designin America, with buildings and uses parceled out intoseparate functional zones and connected together bylarge roads, does not owe its longevity to the leadershipof architects. Instead this paradigm has persisted due tothe steadfast grip on city form exercised by planners.By a somewhat bizarre historical confluence of ideasin the 1930s, avant-garde European ideas aboutarchitecture and cities, mostly with a socialist andutopian bent, intersected with pragmatic Americanplanning concepts based on business efficiency, realestate, and commercial development. When theleading European architects and planners such asWalter Gropius and Ludwig Mies van der Rohe fledHitler and the rise of fascism, they landed safely inAmerica, but found that Americans were not muchinterested in utopia, especially with socialist overtones.In effect, the transatlantic voyage stripped the politicalagenda from avant-garde European ideas. But whatwas left was still powerful, perhaps even more so: theFour Function model of separate zones for separatefunctions fitted neatly into America’s evolvingplanning practice.ARCHITECTUREAs we have noted, traditional American cities weremore compact, connected, and walkable, and servedefficiently by public transport, but changes to thishistorical pattern began out in California, in Modesto,in 1885. The white middle and upper classes in thatcommunity created regulations to restrict laundries,operated exclusively by Chinese families, to poorerparts of town, away from white residential areas.Ten years later, in Los Angeles, that city establishedseparate zoning districts for residential and industrialareas. Partly, t
process. This enriched approach to architectural design provides the platform for an architecture that is fully engaged with the life and rhythms of cities, communities and neighborhoods, and contributes to our shared task of creating sustainable and resilient cities. By David Walters RIBA Professor Emeritus of Architecture and Urban Design
