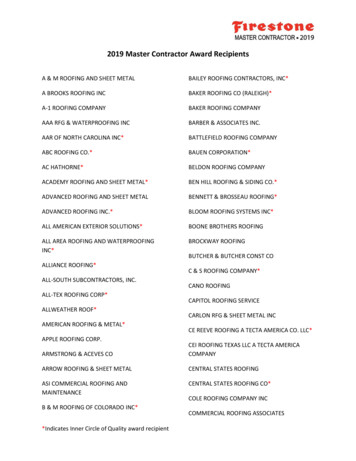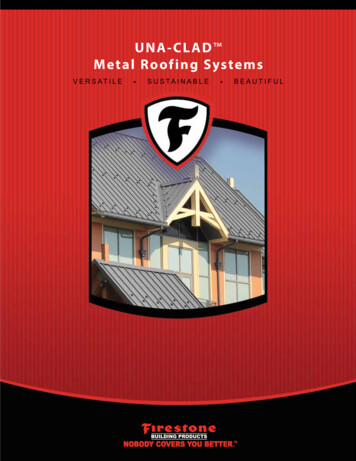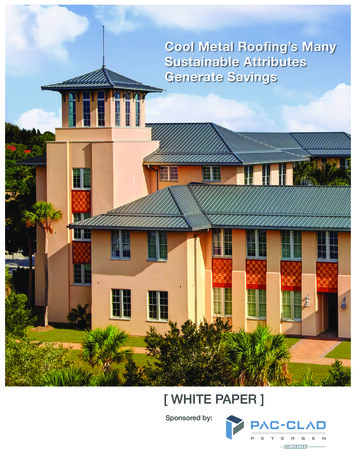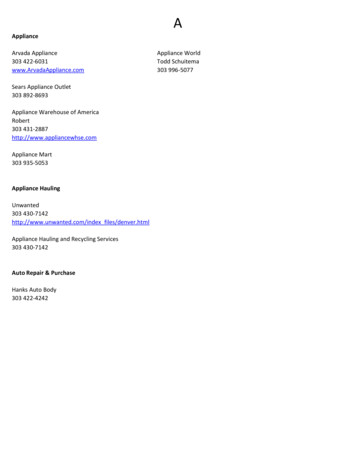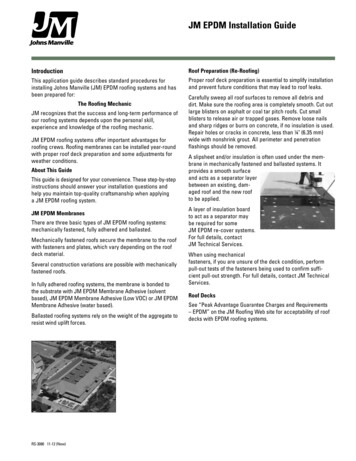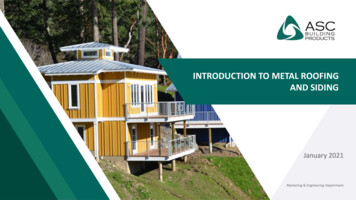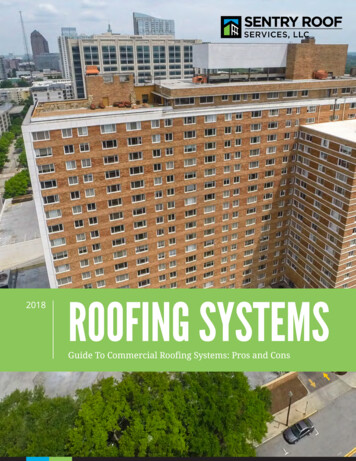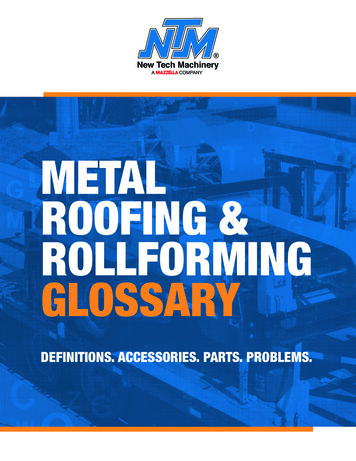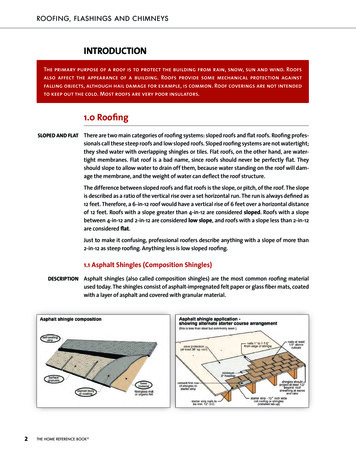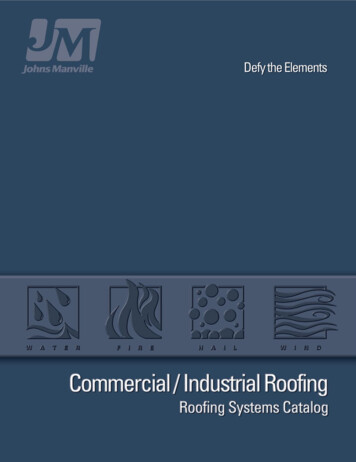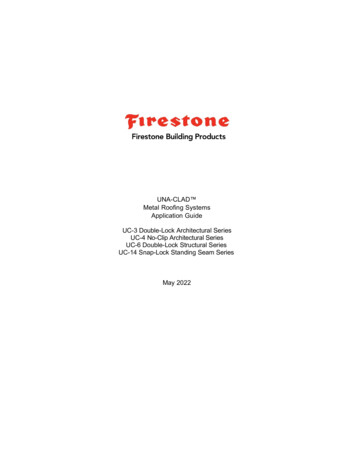
Transcription
UNA-CLAD Metal Roofing SystemsApplication GuideUC-3 Double-Lock Architectural SeriesUC-4 No-Clip Architectural SeriesUC-6 Double-Lock Structural SeriesUC-14 Snap-Lock Standing Seam SeriesMay 2022
Table of Contents1.1GENERAL.11.2JOB SITE CONSIDERATIONS (CAUTION AND WARNINGS) . 21.3PERSONAL SAFETY . 31.4ROOF AND SUBSTRATE PREPARATION . 31.5MATERIAL HANDLING. 41.6WOOD NAILER LOCATION AND INSTALLATION . 51.7INSULATION AND COVERBOARD INSTALLATION (OPTIONAL*) . 61.8UNDERLAYMENT INSTALLATION. 61.9SYSTEM INSTALLATION GUIDELINES . 71.10FLASHINGS . 91.11UC-4 NO-CLIP METAL ROOFING SYSTEM . 121.12UC-3 AND UC-6 DOUBLE-LOCK METAL ROOFING SYSTEMS . 141.13UC-14 SNAP-LOCK METAL ROOFING SYSTEM . 161.14ROOF MAINTANENCE . 191.15ROOF MAINTANENCE GUIDELINES. 191.16PROTECTING YOUR METAL ROOF SYSTEM . 201.17TOUCH-UP PAINT APPLICATION . 211.18CLEANING THE METAL ROOF. 211.19TEMPORARY CLOSURE (NOT WARRANTED BY FIRESTONE). 221.20SHEET METAL WORK . 22
1.1GENERALThis section of Firestone’s Technical Manual provides instructions for the Application of Firestone’sMetal Roof Systems. Reference to the Metal Design Guide, Technical Information Sheets (TIS),detail drawings and other sections of Firestone’s Technical Specifications may be necessary toensure that the finished roof system is installed in compliance with Firestone’s requirements.The Firestone Metal Roof System and Warranty require special considerations with regards tofasteners, insulations, and attachment requirements. These requirements are provided as a part of thisapplication guide.Only factory-formed UNA-Clad panels are acceptable for Red Shield Warrantieslonger than 20 years.NOTE: If a proposed application falls outside this specification, contact a Firestone Roof SystemsAdvisor for additional information.Prior to installation of any Firestone Metal Roofing System component, ensure that all proper system materials and quantity havebeen delivered to meet the job installation and performance requirements of the system for assembly: Metal Panel and Trim – Style/Metal/Gauge/Color/Size/Sealant Clips – Type/Metal Fasteners – Type/Metal/Size/Length/Color Underlayment – Type Sheet Stock – Metal/Gauge/Color/Size Bearing Plates - Metal Accessories – Pipe boots, touch-up paint or any other Firestone supplied itemsDo a trial “dry run” of fitting components together. If roof is a “seamed” roof, test manual and power seaming tools on panels with clips andfasteners, prior to doing any installation on the roof. Make any and all adjustments necessary to equipment to allow for proper installation.Snap systems must be checked with clips and/or fasteners as required. If proper seaming cannot be achieved, confirm the seamer is thecorrect/specific one for that specific panel style and measurements.Failure to confirm all the above items and conditions prior to start of the job may affect the ability to issue a roof warranty and any productAPPLICABILITYA. Parameters of this manual outline the minimum requirements for a Firestone Red Shield or RedShield Medallion Metal Roof warranty. Local code and insurance requirements may require specificenhancements for a given performance level.B. Statements in the Application Guide are provided in good faith with the expectation that a designprofessional be consulted prior to any job decisions being made.The following are just a few of the conditions, which may influence the need for a design professional: Structural conditions that might not be sufficient to support the anticipated load of the completed roof installation.Structural conditions to support the dynamic loading of the roof system.The need to review the proposed system assembly for its applicability on specific projects, such as churches, gyms or large gathering places foracoustic considerations.The requirements of local building codes for the need of a thermal barrier.The requirements of local building codes for the need of an underlayment or air barrier.When considering the effect of loads on the structure/decking due to the loading/staging of materials as a part of systeminstallation, the building owner or his design professional should specify the load limitations to be observed by the Firestone Red Shieldlicensed applicator.C. The metal roof system shall consist of Firestone: UC-3, UC-4, UC-6 or UC-14 Metal Roof Panels, all within-seam sealant over CLAD-GARD SA, CLAD-GARD R, or CLAD-GARD MA Underlayment,mechanically attached to an acceptable substrate and combined with other Firestone roof systemaccessories as indicated in the following text, tables and manual details.D. Firestone Red Shield or Red Shield Medallion warranted metal roof systems may or may not be applicable,without special consideration, if subject to local, regional or national building code, testing agency orinsurance companies’ requirements.E. It is the building owner’s or the design professional’s responsibility to consult with the controlling codeagency official(s) and others to determine the specific requirements of each project and each system.Firestone Metal Roofing Systems Application GuideInterim Updates Available at www.FirestoneBPCO.com05/25/2022Page 1 of 22
F. Your Firestone Roof Systems Advisor should be contacted at 800-428-4511 when local or controlling codesor insurance requirements conflict with Firestone recommendations.Certain situations may arise where Firestone specifications and/or roofing requirements cannot be applied. It may not bepossible for Firestone to issue the desired warranty for projects that deviate from current Firestone requirements andstandards, unless a written deviation request for approval has been received, reviewed and approved by the Firestone Building SystemAdvisor prior to application of the proposed system.G. The following conditions require special consideration and may not be warrantable. Contact yourFirestone Roof Systems Advisor if any of the following conditions are present:1. Roofs that do not meet the minimum slope and/or exceed the maximum height limits forthe Firestone Metal Roof system assembly see Table 1.01-1.2. Projects that require special wind coverage greater than 55 mph.3. Roofs located where localized wind phenomenon may occur. Reference ASCE-7 wind mapsand local building officials.4. Roofs located down slope, foothills, mountain ranges, or escarpments.5. Geographical areas susceptible to hurricanes.6. Roofs subject to chemical or process byproduct discharge.7. Buildings with large openings in a wall (greater than 10% of the wall surface) that could beleft open in a storm, such as warehouses, airplane hangers or open air performancecenters.8. Roofs subject to positive pressure situations such as: pressurized buildings, air infiltratingdecks, canopies, overhangs, airplane hangars, distribution centers, laboratories, etc.9. Buildings with high interior humidity such as swimming pools, paper mills or textile mills, forexample.10. Roof decks that do not provide adequate fastener pullout resistance.11. Roofs with domes, barrels or swales, or other curvatures or unusual shapes.12. Cold storage and freezer facilities constitute a special condition. A design professionalfamiliar with cold storage construction and vapor migration should be consulted in thedesignoftheroofsystem and integration with thebuilding envelope.1.2JOB SITE CONSIDERATIONS (CAUTION AND WARNINGS)A. Keep all adhesives, sealants and cleaning materials away from ALL ignition sources (e.g. a flame,fire, sparks and static, etc.). Do not smoke while using these materials.B. Consult container labels, Material Safety Data Sheets and Technical Information Sheets for specificsafety instructions for all products used on the project.C. Care must be used when installing fasteners to avoid possible conduits and other piping in orunder the deck.D. Do not use oil-base or bituminous-base roof cement with the Firestone Metal Roof Systems.E. Insulation must be properly stored and protected from ignition sources, moisture and damage.F. Store all material and accessories above ground on well-supported platforms that provide aminimum of 1/4:12 slope. Store materials under waterproof covering or indoors and provide properventilation of metal roofing system to prevent condensation build-up between each panel, trim orflashing component.G. Do not allow other incompatible metals to interact with the Metal Roof System components.Firestone Metal Roofing Systems Application GuideInterim Updates Available at www.FirestoneBPCO.com05/25/2022Page 2 of 22
1.3PERSONAL SAFETYA. Safety is the top priority. Walking on any roof system can be dangerous. Always use a method of fallprotection that will meet the approved Occupational Safety and Health Administration (OSHA)standards or any regulatory agency responsible for your building. Serious injury or death can result ifthe proper safety equipment is not provided. Monetary fines for noncompliance could result from anyneglect in fall protection.B. It is your responsibility as an owner or employer to make sure that proper training of yourmaintenance personnel and other employees is adequate for safety procedures and that safetyequipment is in proper working condition.C. Remember during roof inspections, take the following precautions and any others deemedappropriate by governing authority:1. Use fall protection and all appropriate safety equipment as agencies and/or job site require.2. Ensure use of proper and clean footwear.3. Never walk on ribs, eave, rake, valley, hip or ridge flashings.4. Never walk or stand on any skylight, fiberglass type panel or any other component notdesigned for the weight of a person.5. Rope off open areas or assign a person to guard these locations during the inspectionprocess to prevent accidental injury both on the roof and below openings and the perimeter ofthe roof area.6.Never go on a roof with any moisture or other substance present that may causeunsure footing.1.4 ROOF AND SUBSTRATE PREPARATIONA. Preparatory Requirements1. The UC-3 and UC-6 double lock systems require field seaming. Specific UC-3 and UC-6 profileseamers are available from a qualified distributor (contact Firestone). Other types or similarstyles of field seaming machines may NOT properly seam the UC-3 or UC-6 double-lockpanels, and Firestone Building Products cannot be responsible for any damage caused byusing another type of field seamer.2. The UC-4 no-clip and UC-14 snap-lock clipped systems do not require mechanical fieldseaming. They both have seams that snap together.3. The substrate must be no more than ¼" (6.4 mm) in 10' (3 m) out of plane in any direction.Adjacent decking shall not be more than ⅛" (3.2 mm) out of plane. Out of specified plane areaswill need corrective action prior to proceeding.4. The building must be checked for “squareness” within acceptable standard practices. Out ofsquare roofing areas will require adjustments in installation of system to accommodateirregularities or the structure will need corrective action.5. Verify that the purlins under the decks at the ridge and end laps are installed as detailedand that they are straight from rafter to rafter. Misplacement or swaying of the members willcause the fasteners to fail at the ridge or end laps as the panels expand, contract and possiblyoilcan.B. Cautions1. Avoid restricting the thermal expansion and contraction of the UC-3 & UC-6 double-lock andthe UC-14 snap-lock panels.2. Avoid restricting the thermal expansion and contraction of the UC-4 snap-lock panel byassuring proper placement of fasteners in the attachment slots.3. Do not rigidly attach panels to the substrate at both ends. This will eliminate movementcapability. Consult specifications, details, design professional and Firestone as needed forverification of requirements. Generally, panels are fastened at the top or in some cases themid-point of the panel.4. Limit panel length to account for movement range of system components and flashingdetails.Firestone Metal Roofing Systems Application GuideInterim Updates Available at www.FirestoneBPCO.com05/25/2022Page 3 of 22
5. On open frame or clear span cathedral type structures, do not fasten metal roofing panelsC.D.E.F.through insulation to primary decking. Install coverboard and fasten roofing to it to minimizetelegraphing of noises. (Be aware that large clear span areas with steel decking systemsthat require fastening panels to decking may result in “popping” noises due to telegraphingof thermal movement noise of the entire roof system acting on the diaphragm. Alternativedesign installation should be investigated. Consult with job design professional.)Correct Substrate Defects1. Defects that need to be corrected before work can commence should be brought to theattention of the General Contractor or Owner in writing and addressed by them.2. Complete removal of all existing roof system components is required. Re-coverapplications are not acceptable for the Firestone Red Shield or Red Shield MedallionMetal Roof System.Remove Moisture or Foreign MatterWater, snow, frost, dew and/or ice, dust, dirt or other foreign material, present in more than traceamounts must be removed from the work surface(s) prior to installing the Firestone Metal RoofSystem.Prepare SurfaceAcceptable substrates to which the Firestone Metal Roof System is installed must be properlyprepared prior to accepting underlayment or metal roof system installation. The surface must berelatively even (no more than ¼" (6.4 mm) in 10' (3 m) out of plane in any direction or more than⅛" (3 mm) out of plane of adjacent substrates), clean, dry, smooth and free of sharp edges, fins,loose or foreign materials, oil, grease and other materials that may damage the metal roofsystem. Rough or irregular surfaces that could cause damage to the roof panel must be overlaidwith insulation or coverboard.Install UnderlaymentInstall Firestone CLAD-GARD SA, CLAD-GARD R, or CLAD-GARD MA Underlayment, appropriateto the substrate and warranty term; consult the Technical Information Sheets (TIS) for theseproducts for installation instructions.1.5 MATERIAL HANDLINGA. Shipping1. Metal panels are shipped with the panels stacked vertically, on edge, up to 40' (12 m),and braced as needed for security. Handling requirements are the same as listed below.2. Block and Band: 2 x 4s are strapped under the bundles to allow access for straps or aforklift. Bundles less than 25' (7.6 m) long may be handled by a forklift. The forklift shouldhave at least 5' (1.5 m) between forks. Bundles longer than 25' (7.6 m) should belifted utilizing a spreader bar with appropriate straps spaced secured about ¼ of the wayfrom each end of the crate/bundle.B. Storage of end-use materials with protective masking applied to the surface should be:1. Less than six months with masking applied (warehouse storage and outdoor exposurecombined). Adhesion will increase after four months and con cause removal problems after sixmonths.2. Stored within and enclosed building or holding facility.3. Wrapped/packaged to prevent exposure to direct UV, water, oils, or other contaminants.4. Maintained in an environment within a temperature range of 45 - 95 F and 20-80% relativehumidity.5. Immediately remove protective film after installation.C. Staging Materials1. Materials should be placed at jobsite in such a way as to minimize handling.2. Position crates or bundles with the panels in the correct position to be loaded directlyon the roof without any additional turning of flipping.3. Space materials out to limit having to shift on the ground or roof. Check load limits ofstructure to distribute load evenly and not to exceed building limits.Firestone Metal Roofing Systems Application GuideInterim Updates Available at www.FirestoneBPCO.com05/25/2022Page 4 of 22
4. Assure all accessory items are conveniently located for workers and they will not have toleave area or cross over installed work.D. HandlingFor correct and safe handling of a metal panel, Firestone suggests the following handlingprocedure.TABLE 2.05.1 Panel HandlingLess than 6'6' to 15'16' to 30'31' - 45'Panel length*(Less than 1.8 m) (1.8 to 4.6 m) (4.9 to 9.1 m) (9.4 to 13.7 m)Handlers*12-33-44-5 45'( 13.7 m)4 or more withextreme care* Handling of panels and the number of handlers required are a function of panel length and width,combined with the experience of the handlers and weather conditions. Final handling decision restswith the handling party.Please ensure metal panel does not bend in any direction, up, down or torque, from its shipped orformed shape and maintains it throughout the transportation and installation process.1.6 WOOD NAILER LOCATION AND INSTALLATIONWood nailers must be installed as specified by the project designer or as noted in Firestone Details andthe System Design Guide when insulations are used between the deck and coverboard or panels.Install wood nailers as follows:A. Total wood nailer height must match the total thickness of insulation and or coverboard being usedand should be installed with an ⅛" (3.2 mm) gap between each length and each change of direction.Multiple nailers must have joints staggered a minimum of 6" (152.4 mm) with staggered endssecured. Multiple corner boards must alternate crossovers and be fastened.B. Wood nailers must be firmly fastened to the deck or building. Mechanically fasten wood nailerswith appropriate fastener for substrate to resist a minimum force of 200 lbf (890 N) in anydirection, typically 12" (305 mm) o.c. Refer to attachment requirements as specified by theproject designer. Higher building design pressures may require additional attachment.C. The wood nailer must be tapered (if applicable) so that it will always be flush at the point ofcontact with the insulation. Refer to Firestone Details.D. Chemical treating for fire resistance or pressure treating for rot resistance is not required byFirestone, it may affect the performance of the Firestone Metal Roof Panels and accessories.Submit SDSs for any chemically treated lumber that comes in contact with the Firestone Metal RoofSystem, with active ingredients listed, to your Firestone Roof Systems Advisor for acceptanceregarding compatibility.Firestone Metal Roofing Systems Application GuideInterim Updates Available at www.FirestoneBPCO.com05/25/2022Page 5 of 22
E. Make these specifications and details available when nailers are to be installed by others. Workthat compromises the integrity of the system may jeopardize the warranty for the entire FirestoneMetal Roof System project.1.7INSULATION AND COVERBOARD INSTALLATION (OPTIONAL*)In the absence of approved insulation or coverboard installed over an approved deck, there must be analternative approved deck to support and install a Firestone CLAD-GARD underlayment and properlyattach the clips or panels.All insulation and coverboards must be fastened at a rate of no less than 16 appropriate Firestone fasteners or fasteners andinsulation plates (as required) per 4'x 8' (1.2 m x 2.4 m) board. This method is delayed installation of the roof panel system.All insulation and coverboards must be covered with the appropriate Firestone CLAD-GARD underlayment.When immediate installation of the roof insulation and/or coverboard, underlayment, and panels is taking place, 5 appropriatefasteners or fasteners and plates (as required) per 4'x 8' (1.2 m x 2.4 m) board is acceptable.A. Install only as much insulation or coverboard as can be covered with CLAD-GARD underlayment andcompleted before the end of the workday or before the onset of inclement weather.B. Neatly fit insulation to all penetrations, projections, and nailers. Insulation should be loosely fitted, withgaps greater than ¼" (6.3 mm) filled with acceptable insulation. The edges of insulation boards runningparallel with the deck should be supported by the top flange. Under no circumstances should themembrane be left unsupported over a space greater than ¼" (6.3 mm).C. When installing multiple layers of insulation, all joints between adjacent boards should be offset by half aboard width, and layers must be staggered a minimum of 6"(152 mm) in both directions.D. Using Firestone fastener systems, the Firestone insulation or coverboard must be fastened at a rate of noless than 16 Firestone fasteners per 4'x 8' (1.2 m x 2.4 m) board. Refer to the Technical Information Sheetfor the specific insulation attachment patterns for field, perimeter and corner. The Firestone fastenersystem must be appropriate for the coverboard, insulation deck or substrate combination.1.8UNDERLAYMENT INSTALLATIONA. Install Firestone CLAD-GARD SA Underlayment to achieve 100% coverage, allowing for proper side andend overlaps. CLAD-GARD SA Underlayment can be installed over Firestone ISOGARD /ISO 95 GL Insulation, ISOGARD HG/HailGard Composite Insulation, ISOGARD HD Cover Board, ISOGARDCG/RESISTA Insulation, OSB, and plywood. CLAD-GARD SA Underlayment must be fully supported.1. Start at the lowest part of the roof deck and install the valleys first. Lay the membrane flat inplace with the print side up.2. Cut the CLAD-GARD SA Underlayment to a length that can easily be managed.3. Along the sides of the sheet, overlap the seams a minimum of 3" (76 mm).4. At the ends of the sheet, overlap the seams a minimum of 6" (152 mm).5. Peel half of the release liner off the roll diagonally and apply with heavy, even hand pressure orbrooming from the center of the sheet to the outer edges. Remove the remaining release linerfrom the other half of the roll and apply pressure in the same manner. Use of a hand roller atthe laps is recommended.6. In very steep slope applications, back nailing may be recommended. When back nailing, besure that all nails are covered by the next overlapping sheet.B. Install Firestone CLAD-GARD MA Underlayment on slopes greater than 5:12, mechanically attached,provided CLAD-GARD SA or CLAD-GARD R Underlayment is used at all eaves, rakes, sidewalls,ridges/hips, valleys and around penetrations, as directed by Firestone. CLAD-GARD MA Underlaymentcan be applied over Firestone ISOGARD HG/HailGard Composite insulation, plywood or OSB. CLADGARD MA Underlayment must be fully supported.1. Start at the lowest part of the roof deck and install valley conditions first. Lay the membrane flatin place with the print side up.2. Cut the CLAD-GARD MA Underlayment to allow for 4"(101 mm) horizontal laps and 6" (152 mm)Firestone Metal Roofing Systems Application GuideInterim Updates Available at www.FirestoneBPCO.com05/25/2022Page 6 of 22
vertical laps on a minimum 5:12 roof slope. Overlaps should run with the flow of water in ashingling fashion.3. Using a minimum 1" (25 mm) diameter cap nails, secure the underlayment by driving the nailssquarely into the approved substrate.4. Spacing should be 6"(152 mm) o.c. on both head and end laps, and 12"(304 mm) o.c. in thefield area in the center of the roll. Please contact a Firestone Roof Systems Advisor forattachment recommendations for high wind areas.5. Cap nails may be installed by hand or machine applied.C. Install Firestone CLAD-GARD R Underlayment to achieve 100% coverage with proper side and endoverlaps. CLAD-GARD R Underlayment may be installed over Firestone ISOGARD HG CompositeInsulation, OSB, and plywood. CLAD-GARD R Underlayment must be fully supported.1. Start at the lowest part of the roof deck and install the valleys first. Lay the CLAD-GARD RUnderlayment flat in place with the print side up.2. Cut the CLAD-GARD R Underlayment to a length that can easily be managed.3. Along the side of the sheet, overlap the seams a minimum of 3" (76 mm).4. At the ends of the sheet, overlap the seams a minimum of 6"(152 mm).5. Peel half of the release liner off the roll diagonally and apply with heavy, even hand pressure orbrooming from the center of the sheet to the outer edges. Remove the remaining release liner fromthe other half of the roll and apply pressure in the same manner. Use of a hand roller at the laps isrecommended.6. In very steep slope applications, back nailing may be recommended. When back nailing, be surethat all nails are covered by the next overlapping sheet.UC-4: 25-Year Red Shield Medallion Warranty Assembly25-Year System requires a full application of CLAD-GARD SA Underlayment at any slope greater than or equal to the minimumof 3:12.1.9SYSTEM INSTALLATION GUIDELINESThe following guidelines are for installing the UC-3, UC-4, UC-6 and UC-14 Metal Roofing Panels. Refer tosystem details for additional specific installation information. Ensure all installation components areavailable and correct prior to starting any installation.A. Installation considerations to reduce oil canning1. Assure that all substrates are within roofing manufacturer’s required designs and tolerancesprior to commencement of work.Ensure that all supplied materials are as specified, approved and ordered for the job.Proper care and handling of all materials at all times.Proper use and adjustment of all installation tools.All materials shall be installed with proper clearance for thermal movements, bothexpansion and contraction, with manufacturer’s supplied accessories and details.6. These installation guidelines are not in order of application. In most cases, there are multiplesteps that require blending of instructions and details.2.3.4.5.Firestone Metal Roofing Systems Application GuideInterim Updates Available at www.FirestoneBPCO.com05/25/2022Page 7 of 22
B. Field, Perimeter and Corner Areas of a Metal RoofPerimeter & Corner Areasaahh Building HeightField AreaPerimeter AreaCorner AreaNOTE:“a” – the lesser value of: (0.1 x “lesser plan dimension” OR (0.4 x h), where h building height “a” is neverless than (0.04 x “lesser plan dimension” OR (4' minimum)Example A:Example B:Lesser Plan Dimension 120'Lesser Plan Dimension 35'Building Height 24'Building Height 12'a (0.1 x 120') 12'a (0.1 x 35') 3.5'a (0.4 x 24') 9.6'a (0.4 x 12') 4.8'9.6' is less than 12', so a 9.6'“a” is never less than 4', so a 4'Firestone Metal Roofing Systems Application GuideInterim Updates Available at www.FirestoneBPCO.com05/25/2022Page 8 of 22
1.10FLASHINGSDESIGN CONSIDERATIONSMany factors affect the performance of the flashing system for specific detail requirements; refer to theMetal Application Guide, all Firestone Metal detail drawings, and Table 1.09: Minimum MetalThickness.A flashing is a roofing element used to prevent water from penetrating the exterior surface of a roof orto intercept and lead water off of it. Flashings divert the water to the roofing panels. The panel thencarries water to the gutters or roof edge. Typically, flashing intercepts water flowing downparapets, walls of higher adjacent construction, and roof penetrations. There are four typicallocations where flashing is needed: terminations, penetrations, joints, and junctions.A. General1. Remove all existing flashing (i.e., metal, bituminous materials, mastic, etc.). Flash allpenetrations passing through the panel.2. Relocate any penetration that will be within 4" (102 mm) of a metal roof seam.3. The flashing seal must be made directly to the metal roof penetration.B. Pipes, Round Supports, Structural Steel Tubing, etc.1. Flash penetrations with pre-molded pipe boots wherever possible.2. Refer to Firestone’s Technical Information Sheet for minimum and maximum pipediameters that can be successfully flashed with Firestone EPDM Pipe Flashings.3. Structural Steel Tubing: Use a field-fabricated pipe flashing detail when the corner radius isgreater than ¼" (6.4 mm) and the longest side of the tube does not exceed 4" (101.6mm). When the tube exceeds 4" (101.6 mm), use a standard curb detail, including basetie-in and suitable termination.4. Additional flashing treatments are required for pipe flashings. See the applicableFirestone detail for flashing requirements.C. Expansion JointsInstall where specified by the project designer unless it intersects a valley (contact Firestone RoofSolutions) or fails to continue through the roof edge cleat, high eave flashing, fascia board andgutter or tie into a logical transition with another joint. Install expansion joints in accordance withFirestone details.D. Snow Guards1. The installation of snow guards must be restricted to
Metal Panel and Trim . Firestone Metal Roofing Systems Application Guide Interim Updates Available at www.FirestoneBPCO.com 05/25/2022 Page 2 of 22 F. Your FirestoneRoof Systems Advisor should be contacted at 800-428-4511 when local or controllingcodes
