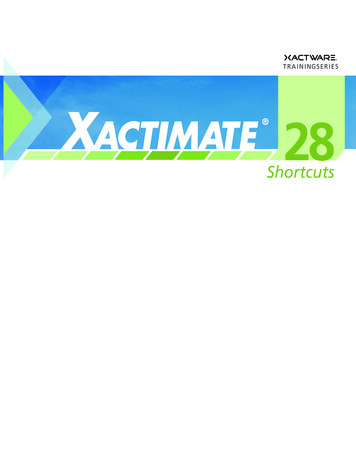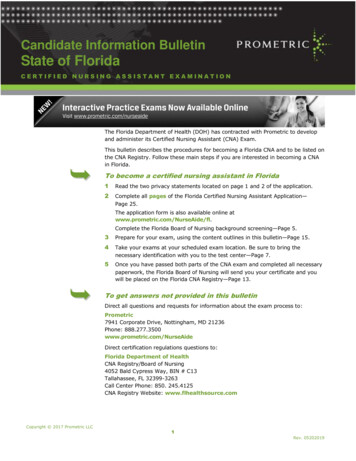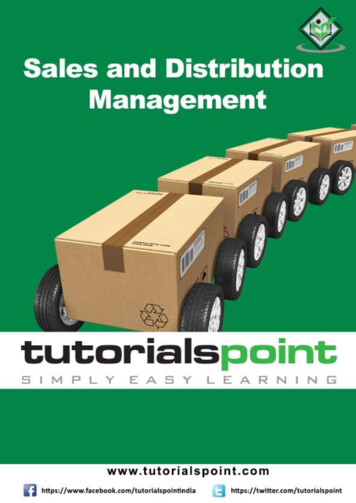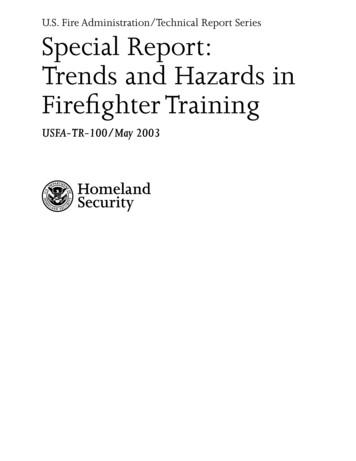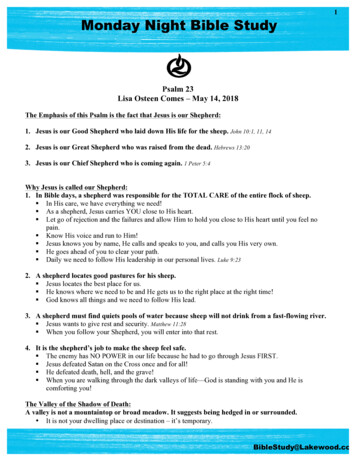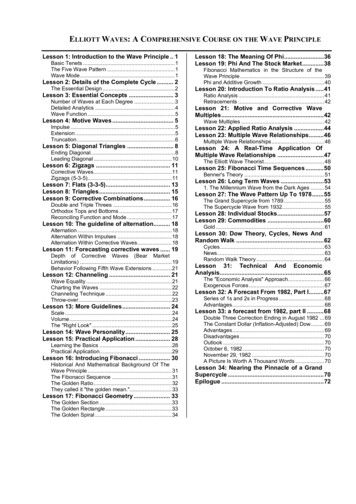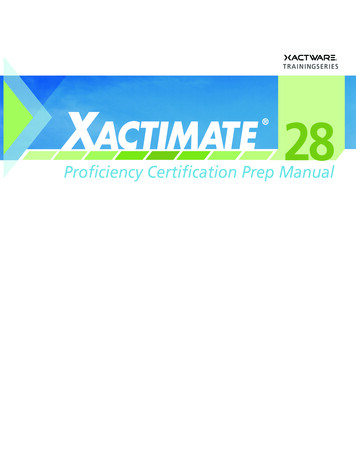
Transcription
T RA I N I NGSER I ES28Proficiency Certification Prep Manual
Xactware Technical Supportwww.xactware.com 2014 Xactware Solutions, Inc. All rights reserved.Xactware, Xactimate, XactNet, XactAnalysis, XactContents, Sketch, Xactimate Online, Xactimate Mobile, and Roof InSight,are registered trademarks of Xactware Solutions, Inc. This manual may not, in whole or part, be copied, photocopied,reproduced, translated, or converted to any electronic or machine-readable form without prior written consentof Xactware Solutions, Inc. Mention of third-party products is for information only.Xactware Solutions, Inc. makes no endorsement of third-party products.Revision 01-21-2014
Table of ContentsXactimate 28 Certification Prep Manual—ProficiencyTable of ContentsProficiency Certification PrepXactimate 28 Certification Prep Overview and Preparation.2Certification Exam Overview. 2Recommended Preparation. 2 Attend an Xactimate 28 Training Class Review the Xactimate 28 Training Workbook Online Certification Preparation CourseCertification Benefits. 2User Certification. 2 Level 1 Certification: Xactimate Fundamentals Level 2 Certification: Xactimate Proficiency (Power User) Level 3 Certification: Xactimate Mastery (Subject Matter Expert)Trainer Certification. 3Level 2 Certification Prep Exam—Xactimate Proficiency.4Certification Exam Components. 4 Sketch and Scope Lab Practical Exam Knowledge ExamKnowledge Requirements/Learning Objectives. 4Certification Prep Exam Instructions.6Introduction. 6Recommended Order for Taking the Exam. 6Practical Lab (Sketch and Scope). 6Practical Lab—Sketch.7Kimball Sketch. 7Roof Sketch. 15Practical Lab—Scope.16Interior Scope Lab. 16Roof Scope Lab. 18Practical Exam .19Practical Exam Overview. 19Knowledge Exam .21Knowledge Exam Overview. 21Scope Lab—Answer Key.24Practical Exam—Answer Key .27Knowledge Exam—Answer Key.28Copyright 2014 Xactware Solutions, Inc. All Rights Reserved.1
Xactimate 28 Certification Prep Manual—ProficiencyLevel 2 Certification Prep Exam Xactimate 28 Certification Prep Overview and PreparationCertification Exam OverviewIf you are a professional working in the construction and insurance repair industry, you understand howimportant it is to have an accurate repair estimate. That’s why Xactware created the Xactimate certificationprogram: to help you ensure that every Xactimate user has the knowledge and skills needed to accuratelycreate an estimate in Xactimate.The Xactware certification program has rigorous training and testing requirements for each level ofcertification. As a result, you can trust that those certified by Xactware are the best in the business.Whether your goal is to become an Xactimate-certified user or an Xactimate-certified trainer, completing theXactware Certification Program places you in an elite group of Xactware professionals. Demonstrate yourXactimate expertise by joining the many other Xactimate certified users.Recommended Preparation Classroom Training: Attend an Xactimate 28 Training ClassXactimate 28 training classes are offered in a variety of convenient forms, including self-paced, virtualclassroom (online), and classroom formats. Visit www.xactware.com/training for more details on classavailability. Review the Xactimate 28 Training WorkbookThis 295-page workbook is a great resource to help prepare for the Level 2 Certification exam. Visitwww.xactware.com/store to order a copy. Virtual Classroom Training: Certification Preparation CourseThis two-hour refresher course helps prepare an individual for the exam. Class participants will beinstructed individually by Xactware Certified Trainers. Visit us at www.xactware.com to schedule a class.Certification BenefitsBenefits of being a certified Xactimate user include: marketing yourself as one of the best Xactimate users in the businessgiving employers confidence that you are a certified Level 2 Xactimate userhaving the opportunity to be listed in the User Certification Directoryreceiving a Level 2 certificateUser CertificationXactware currently offers three levels of user certification for Xactimate in order to independently verify auser’s product knowledge and proficiency. Because each level of certification increases in difficulty, it isrecommended to take the exams in order as a preparation for the next level. The certification levels include: Level 1 Certification: Xactimate FundamentalsThis level of certification verifies that a user has the foundational skills required to create an estimate fromstart to finish in Xactimate.2Copyright 2014 Xactware Solutions, Inc. All Rights Reserved.
Xactimate 28 Certification Prep Manual—ProficiencyLevel 2 Certification Prep Exam Level 2 Certification: Xactimate Proficiency (Power User)This level confirms that a user has mastered the foundational Xactimate concepts and can use moreintermediate Xactimate practices to increase their productivity, efficiency, and accuracy. Level 3 Certification: Xactimate Mastery (Subject Matter Expert)This level validates that the user has full mastery of Xactimate and can be considered an Xactimatesubject matter expert.To obtain certification, users must complete a three-part program at each level that consists of: Practical hands-on lab—users must create an estimate based on a specific Sketch and scope scenario.This portion of the Certification exam is NOT timed. Practical exam—users are asked questions pertaining to the estimate created in the practical lab. Thisportion of the Certification exam is timed. Knowledge exam—consists of multiple choice, true/false, and matching questions. This portion of theCertification exam is timed.Trainer CertificationThe Xactware Certified Trainer (XCT) program is for organizations teaching students how to use Xactimateand want to have an edge on their competition.XCTs can provide the same level of training a user would receive at Xactware’s headquarters. CertifiedTrainers have direct access to the online training center and the extensive Resource Library of trainingmaterial as well as other resources. This path is recommended for organizations generating revenue fromXactimate training courses.This rigorous and comprehensive certification program is designed for trainers who want to train others onXactimate. Those who complete the requirements are granted the elite status of XCT.Once certified, XCTs have the privilege of providing authorized Xactimate training while being promoted byXactware. Being trained by an XCT is equivalent to being trained at Xactware’s campus. This high caliber oftraining assures employers and those seeking to be trained on Xactimate that they will be properly trained. Xactware Certified Trainer requires you to take the following steps: Register for the Certified Trainer program by calling (800) 232-9228 Ext. 723Sign and return the Xactware Training Services AgreementPass the Xactimate Level 3 Certification ExamComplete the three-day Train-the-Trainer coursePass the Xactware Trainer ExamConduct Xactimate Training while being observed by Xactware personnelPass the Xactimate Training EvaluationCopyright 2014 Xactware Solutions, Inc. All Rights Reserved.3
Xactimate 28 Certification Prep Manual—ProficiencyLevel 2 Certification Prep Exam Level 2 Certification Prep Exam—Xactimate ProficiencyThe certification exam for Xactimate Proficiency verifies that the user has the foundational skills required tocreate an estimate from start to finish using Xactimate 28.Certification Exam ComponentsThis exam is broken into three different sections. The three sections are as follows: Sketch and Scope Lab: In this hands-on lab, individuals are required to use their own locally installedXactimate (or online version) to create an estimate. The most recent version of Xactimate 28 isrequired. The estimate consists of a Sketch and scope scenario that must be completed accurately. Theestimate will be used to answer the questions found in the Practical Exam section. The Sketch and Scopelabs are not timed, and individuals may exit and return to the lab as needed prior to beginning thePractical Exam and Knowledge Exam.*The approximate time required to complete this section is 60-120 minutes.Note: By default, Sketch rounds to the nearest inch, which may cause a slight variance in your measurements.The exam has been structured to allow for a minor variance in calculating quantities. Practical Exam: In this section of the exam, individuals are asked 35 questions pertaining tothe estimate created in the Sketch and Scope labs. Questions are specific to the scope, quantities,dimensions, and pricing from the estimate. This section of the exam is timed. Closing the Practical Examprior to completion will result in an automatic FAIL.*The approximate time required to complete this section is 30-90 minutes. Knowledge Exam: This portion of the exam consists of 35 multiple-choice, true/false, and matchingquestions. Questions are related to the learning objectives listed below in the Knowledge Requirementssection of this document. This section of the exam is timed. Closing the Knowledge Exam prior tocompletion will result in an automatic FAIL.*The approximate time required to complete this section is 30-90 minutes.Passing grade is 70%. The time limit for the Practical Exam and Knowledge Exam is 180 minutes.A scoring breakdown will be available upon completing the exam. It provides details for performance on eacharea of the exam.Knowledge Requirements/Learning ObjectivesIndividuals will be required to demonstrate that the following learning objectives have been met: The user demonstrates understanding of Claim Info, Contact Manager/Import from Contacts,Parameters, Depreciation Options, Tokens, Opening and Closing Statements. The user demonstrates understanding of Room Properties, Relation to Level, Ceiling Type, OrientationTool, Sketch Staircases, Square Break Tool (click drag method), Vertex Tool, Wall Tool, Reference Areasand Blocks, Missing Wall, and Room Variables LL, HH, SH, V. The user demonstrates understanding of Multiple Levels, Level Properties, Sketch Options(measurements, font size, reset window views, keyboard shortcuts), Sketch Images Window/Add/LoadDigital Images, Sketch Image Reference, Annotation Ribbon.4Copyright 2014 Xactware Solutions, Inc. All Rights Reserved.
Xactimate 28 Certification Prep Manual—ProficiencyLevel 2 Certification Prep Exam The user demonstrates understanding of Grouping Members (Append, Insert, Attach), Quick Entry,Search for Line Items, Retrieve Scope, Coverage Association, Depreciation Options, Dwelling Coverages,Activity Information, Miscellaneous Items, Line Item Attachments, Subvariables/Calculations, CalculateWaste (F*1.15), and the Global Changes Wizard. The user demonstrates understanding of Estimating from Sketch, Estimating Windows, Searching forLine Items, Selecting Surface Areas, Adding Items Graphically, Floor Covering Tools, and Sketch ItemsList. The user demonstrates understanding of Estimate Items Window, Quick Entry Method, Quick EntryNavigation, and Column identification. The user demonstrates understanding of Estimating in Sketch, Item Information Window, CommonRoofing Materials, Adding Roofing Line Items in Sketch, Calculating Waste for Roofing Shingles, andManually Calculating Waste SQ*1.15. The user demonstrates understanding of Locking/Unlocking Roof Measurements, Roof Properties (RoofRafters, Ridge, Span), Multiple Roof Slopes and Shapes, Roof Overbuilds, Commercial Roof Shapes, andRoof Variables VAL, HIP, EAVE, RAKE. The user demonstrates understanding of Elevation Grouping Member, Dimensioning an Elevation,Adding Line Items to Grouping Members, Variables Association, and Reference Search on Exterior. The user demonstrates understanding of Change Estimate Status from In Progress to Completed,Complete, Submit Required Information, Correct Inspection Violations, Mark Estimate Completed,Print Report, and Upload Assignment. The user demonstrates understanding of Project Preview, Duplicating/Copying Projects, Quick Copy,Merge Projects, Save and Save As, Resequence Line Numbers, Recycle Bin, and Project Defaults. The user demonstrates understanding of Download Historical Price Lists, Provide Pricing Feedback,Components, Supporting Events, Labor Minimums vs. Base Service Charges, and Price Changes. The user demonstrates understanding of Creating Macros, Retrieving Macros, Pre-built Macros inSketch, and Sketch Templates (use existing, rotate, flip). The user demonstrates understanding of Data Transfer types, such as projects, price lists, companyheaders, model statements, contacts, and references; Version Compatibility, Transfer Type: Folder,XactAnalysis, Cloud, can drag and drop (send) data, and can choose to skip, merge/rename, or overwriteitems. The user demonstrates understanding of Print Reports, Estimate Reports, Info Tab, Print Options,Line Item Detail, Sketch Images, Claim Reports, Documents, Report Macros, Uploaded Documents,Additional Options, Language Selection, Take-off Reports, and Print Images on Report.You may now proceed to theLevel 2 Certification Prep Exam beginning on the next page.Copyright 2014 Xactware Solutions, Inc. All Rights Reserved.5
Xactimate 28 Certification Prep Manual—ProficiencyLevel 2 Certification Prep Exam Certification Prep Exam InstructionsIntroductionThis section contains the instructions for the Level 2 Certification prep exam.You must have the most recent version of Xactimate available during the exam. Upon completing the exam,you can check your answers in the Answer Key Appendix at the back of this book.Recommended Order for Taking the ExamWe recommend that you take the exam sections in the following order: Practical Lab: you will create two estimates in Xactimate—one interior estimate and one roof estimate—that will be used to answer the questions in the Practical Exam. These estimates include a sketch and anestimate scope. Practical Exam: you will be required to answer 35 questions. The questions will be based on the estimatethat you create in the Practical Lab. Knowledge Exam: you will be required to answer 35 matching, true/false, and multiple choice questionsthat test your knowledge of Xactimate.Remember: When you are taking the actual certification exam (instead of this prep exam), the systemautomatically signs you out after 30 minutes of inactivity. You will have three continuous hours to completeboth the Practical Exam and the Knowledge Exam sections. If you exit the exam prior to finishing the exam,it will be marked as FAILED.This prep exam allows you to take as much time as necessary to complete it.Practical Lab (Sketch and Scope)You must complete this Practical Lab prior to starting the Practical Exam portion of this test.In this lab, you will create a new estimate and complete the corresponding sketch and scope. The estimateshould be created using your own locally installed Xactimate. Later in the Practical Exam, you will answer aseries of questions pertaining to the estimate.Once you have completed the lab, proceed to the Practical Exam. It is extremely important that youaccurately complete the lab estimate prior to beginning the Practical Exam. When you are taking the actualcertification exam, you will not be able to see the Practical Lab instructions once you begin the PracticalExam; you will be solely reliant on the estimate that you created in Xactimate to answer the questions.Be sure to pay close attention to each of the instructions.Sketch Lab In this Lab, you will create a new estimate and complete the diagram in Sketch. Try and complete theLab in its entirety before moving on to the Scope Lab. The actual online exam will not let you revisit theSketch Lab once you have moved beyond it. Use the latest version of Xactimate.6Copyright 2014 Xactware Solutions, Inc. All Rights Reserved.
Xactimate 28 Certification Prep Manual—ProficiencyLevel 2 Certification Prep Exam Practical Lab—SketchKimball SketchInstructions: For the interior estimate, open a new project in Xactimate and name it KIMBALL, followedby your initials; for example, KIMBALL-JMS. Go directly to Sketch. If prompted, choose the UTOR8XAUG13 price list. Pay close attention to the room details and notes found on the Sketch diagram and followthese directions. Leave all Sketch properties at the default setting unless otherwise specified.All walls are 4" thick.Ceiling height is 8' unless otherwise specified.All doors are default 2'6" x 6'8" Standard unless otherwise specified.All doors have the Deduct Opening property set to No unless otherwise specified.All windows are default 5' x 4' Picture unless otherwise specified.All windows have the Deduct Opening property set to No unless otherwise specified.Main Level OverviewCopyright 2014 Xactware Solutions, Inc. All Rights Reserved.7
Xactimate 28 Certification Prep Manual—ProficiencyLevel 2 Certification Prep ExamBedroom 3LinenHallway8Copyright 2014 Xactware Solutions, Inc. All Rights Reserved.
Xactimate 28 Certification Prep Manual—ProficiencyLevel 2 Certification Prep ExamBathroom Bedroom 2 Pitcure Window 3’ x 1’ Base Height 5’GarageCopyright 2014 Xactware Solutions, Inc. All Rights Reserved.9
Xactimate 28 Certification Prep Manual—ProficiencyLevel 2 Certification Prep ExamFamily Room/Kitchen10Copyright 2014 Xactware Solutions, Inc. All Rights Reserved.
Xactimate 28 Certification Prep Manual—ProficiencyLevel 2 Certification Prep ExamLiving RoomLaundry RoomCopyright 2014 Xactware Solutions, Inc. All Rights Reserved.11
Xactimate 28 Certification Prep Manual—ProficiencyLevel 2 Certification Prep ExamStairs 1 Ceiling type: Box base height 16' 5 1/4" top height 13' 3/4" Staircase No. of risers 6 total rise 3' 1/4" North wall set to Missing above stairs Landing base and top height 13' 3/4" tread base height 3' 4 1/4"Stairs 2 Ceiling type: Box base height 13’ 3/4” top height 8’ Staircase No. of risers 9 total rise 5’ 3” tread base height 3’ 4 1/4” West and North wall set to Missing above stairsStairs are NOT a subgroup of the Living Room.Deck Exterior Stairs are 3’4” x 4’5” Floor Height is 3’6” Relation to Level: Below Total Rise: 3’12Copyright 2014 Xactware Solutions, Inc. All Rights Reserved.
Xactimate 28 Certification Prep Manual—ProficiencyLevel 2 Certification Prep ExamMaster Bedroom and Master BathVanity Vanity 2’1” x 5’ default 3’ tall remove SF area behind to YES remove LF area behind to YESCopyright 2014 Xactware Solutions, Inc. All Rights Reserved.13
Xactimate 28 Certification Prep Manual—ProficiencyLevel 2 Certification Prep ExamSecond Level Overview14Copyright 2014 Xactware Solutions, Inc. All Rights Reserved.
Xactimate 28 Certification Prep Manual—ProficiencyLevel 2 Certification Prep ExamRoof SketchInstructions: For the roof estimate, open a new project in Xactimate and name it L2-ROOF, followed byyour initials; for example, L2-ROOF-JMS. Go directly to Sketch. Choose the UTOR8X AUG13 price list,if prompted. Leave all Sketch properties at the default setting unless otherwise specified.Roof OverviewDormersCopyright 2014 Xactware Solutions, Inc. All Rights Reserved.15
Xactimate 28 Certification Prep Manual—ProficiencyLevel 2 Certification Prep Exam Practical Lab—ScopeInterior Scope LabNow that you have completed the Kimball Sketch, use Estimate Items in Xactimate to enter the line items.Pay close attention to the following details: All line items should be added through Estimate Items in Xactimate. All subrooms (subgroups) should be included with the main area of the room when calculating quantitiesunless otherwise specified in the scope notes. All items are of average grade quality unless otherwise specified.Instructions: Enter the following in the Claim Info tab: UTOR8X AUG136.85% Tax rate10% O&P 500 Deductible – across all coveragesInstructions: Enter the following line items in Estimate Items:Living Room1. Remove and Replace ½" drywall - hung, taped, floated, ready for paint on the walls and ceiling.2. Seal/prime then paint the walls and ceiling (2 coats).3. Seal stud wall for odor control - all walls.4. Seal floor (or ceiling) joist system on the floor.5. Remove and Replace crown molding - 2 ¼" stain grade around the perimeter of the ceiling.6. Stain and Finish crown molding around the perimeter of the ceiling.7. Remove and Replace 2 ¼" baseboard stain grade around the perimeter of the floor.8. Stain and Finish baseboard around the perimeter of the floor.9. Remove and Replace carpet pad on the floor.10. Remove and Replace high grade carpet on the floor.Kitchen1. Remove and Replace ½" drywall - hung, taped, floated, ready for paint on the walls.2. Seal/prime then paint the walls (2 coats).3. Stain and Finish cabinetry - upper - inside and out - 11 LF.4. Stain and Finish cabinetry - lower - inside and out - 17 LF.5. Remove and Replace countertop - Granite or Marble - 17 SF.6. Remove and Replace vinyl cove 6" wrap around the perimeter of the floor minus 17 LF.7. Remove and Replace underlayment - ½" particle board on the floor for vinyl sheet goods.8. Replace high grade vinyl floor covering (sheet goods) on the floor. Add this item through sketch usinggraphical estimation. (Roll direction should run Left to Right. Leave all Sketch flooring settings at theirdefaults).16Copyright 2014 Xactware Solutions, Inc. All Rights Reserved.
Xactimate 28 Certification Prep Manual—ProficiencyLevel 2 Certification Prep ExamFamily Room1. Remove and Replace ½" drywall - hung, taped, floated, ready for paint on the walls.2. Seal/prime then paint the walls (2 coats).3. Remove and Replace crown molding - 2 ¼" stain grade around the perimeter of the ceiling.4. Stain and Finish crown molding around the perimeter of the ceiling.5. Remove and Replace chair rail - 3 ¼" stain grade around the perimeter of the floor.6. Stain and Finish chair rail around the perimeter of the floor.7. Remove and Replace baseboard - 2 ¼" stain grade around the perimeter of the floor.8. Stain and finish baseboard around the perimeter of the floor.9. Custom Cabinet (MISC Item): Replacement cost total: 2400 Materials: 1000, Retail Labor: 1400 Add an Attachment Note: This is a custom cabinet.Master Bedroom1. Remove and Replace ½" drywall - hung, taped, floated, ready for paint on the walls.2. Seal/prime then paint the walls (2 coats).3. Seal stud wall for odor control - all walls.4. Replace visqueen vapor barrier on the floor.5. Remove and Replace high grade carpet pad on the floor.6. Remove and Replace high grade carpet on the floor through the Estimate Items tab (add 15% wasteusing the Waste tool).Master Bathroom1. Remove and Replace ½" water rock or greenboard - hung, taped, floated, ready for paint on the wallsand ceiling.2. Seal/prime then paint (2 coats, 2 colors) the walls and ceiling.3. Remove and Replace tile base around the perimeter of the floor.4. Remove and Replace High grade tile floor covering on the floor minus the tub SF.5. Activate the Plumbing Macro graphically from the Sketch Tab.Laundry Room1. Remove and Replace ½" drywall - hung, taped, floated, ready for paint on the walls and ceiling.2. Seal then paint (2 coats) on the walls and ceiling.3. Remove and Replace vanity - 5'4" LF.4. Remove and Replace countertop - Granite or Marble - 11 SF.5. Remove and Replace high grade tile floor covering on the floor minus floor area of Vanity.Bedroom 21. Remove and Replace carpet pad on the floor.2. Remove and Replace carpet high grade on the floor. Add this item through Sketch using graphicalestimation (Roll direction runs Left to Right. Leave all Sketch flooring settings at their defaults).Copyright 2014 Xactware Solutions, Inc. All Rights Reserved.17
Xactimate 28 Certification Prep Manual—ProficiencyLevel 2 Certification Prep ExamRoof Scope LabNow that you have completed the Roof Sketch, use Estimate Items in Xactimate to enter the line items. Payclose attention to the following details: All line items should be added through Estimate Items in Xactimate. All subroofs (subgroups) should be included with the main area of the roof when calculating quantitiesunless otherwise specified in the scope notes. All items are of average grade quality unless otherwise specified.Instructions: Enter the following in the Claim Info tab: UTOR8X AUG136.85% Tax rate0% O&P 500 Deductible – across all coveragesInstructions: Enter the following line items in Estimate Items:Roof1. Remove and replace Laminated - comp. shingle rfg. - w/felt on the F4 section of the roof only.2. Add 5% waste to the replacement cost of the shingles.3. Add an attachment note indicating that 5% has been added for waste.4. Remove and Replace sheathing - plywood - 1/2” CDX on the F4 section of the roof only.5. Replace 6 roof vents - turtle type - metal - on the roof.6. Remove and replace 3 pipe jacks - flashing - on the roof.7. Remove and replace valley metal in the valleys of the F4 section of the roof only.8. Replace drip edge on the F4 section of the roof only.9. Remove and Replace 40’ of 5” aluminum gutter/downspout on the roof.18Copyright 2014 Xactware Solutions, Inc. All Rights Reserved.
Xactimate 28 Certification Prep Manual—ProficiencyLevel 2 Certification Prep Exam Practical ExamPractical Exam Overview The Practical Exam section tests your knowledge of what you sketched and scoped in the Lab. In the real exam, the Lab will not be available while you are taking the Practical Exam. Acquire youranswers directly from your Xactimate estimate. You will be given 35 fill-in-the-blank questions. It is not important to list units of measure such as SF, LF,EA in any of your answers. If your answer has a decimal point, please record it rounding to the nearestone-hundredth of a decimal point (e.g., 123.45).Instructions: Complete the following.Section 1 of 7: Build a Medium Interior SketchObjectives: The user can accurately diagram an interior in Sketch using the following: Measurement View,Room Tool, Square Break Tool, Doorway Tool, Window Tool, Missing Wall Tool, Deduct Opening feature,Staircase Tool, and Subgroups.1. What is the total amount of square yards of floor area in the Kitchen?2. What is the square footage of the reference area in the Master Bathroom?3. What is the total wall opening square footage in the 2-car garage?4. What is the total square footage of walls and ceiling in the Living Room including the coat closet?5. What is the square footage of wall area below stairs 2?6. What is the total square footage of flooring in the Master Bedroom?7. What is the total amount of square footage of walls and ceiling in the Master Bathroom?Section 2 of 7: Medium Interior Sketch SettingsObjectives: The user can accurately identify Sketch settings using the following: Room Properties, DoorwayProperties, Window Properties, Missing Wall Properties, Deduct Opening, Subgroups, Square Break ToolCtrl Click Drag Method, and Room Variables F, PF, W, WC, C, PC.8. What is the total wall area square footage being deducted in the Living Room?9. What is the square footage of walls and ceiling in the Kitchen?10. What is the square footage of walls and ceiling in the Master Bedroom not including the Closets?11. What i
Xactimate 28 Certification Prep Overview and Preparation Certification Exam Overview If you are a professional working in the construction and insurance repair industry, you understand how important it is to have an accurate repair estimate. That's why Xactware created the Xactimate certification

